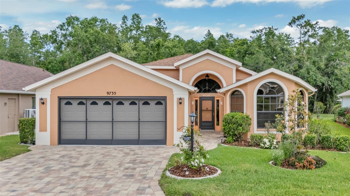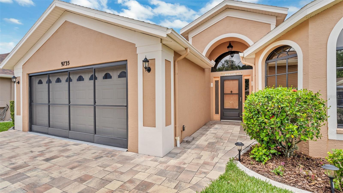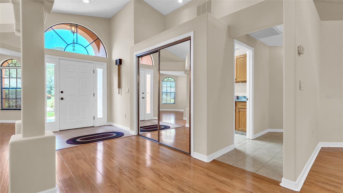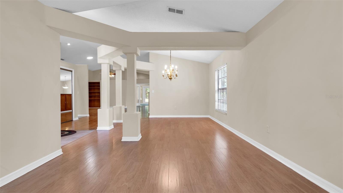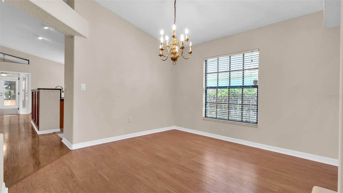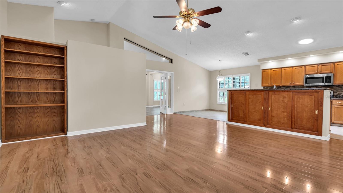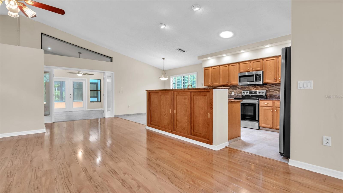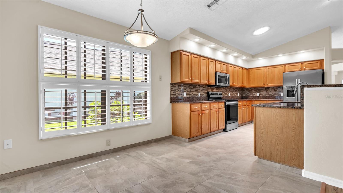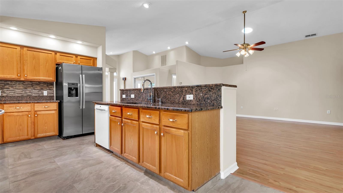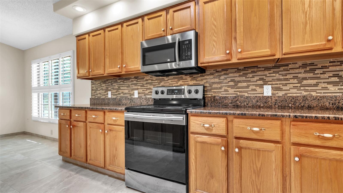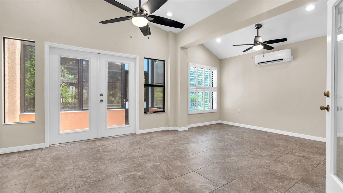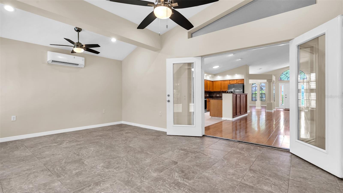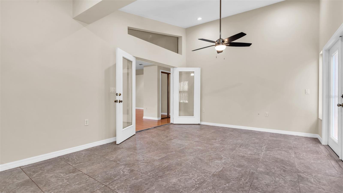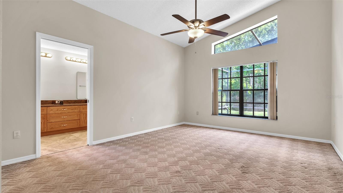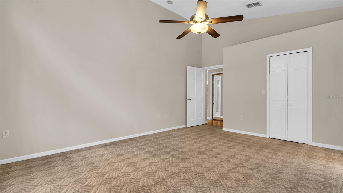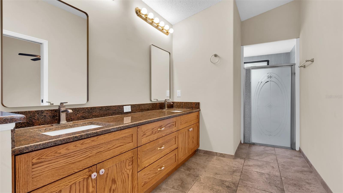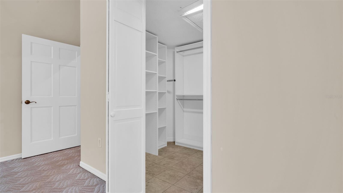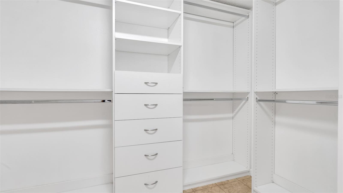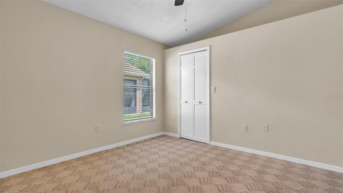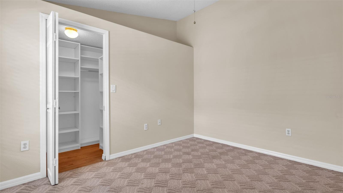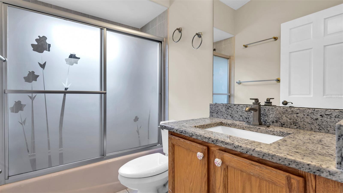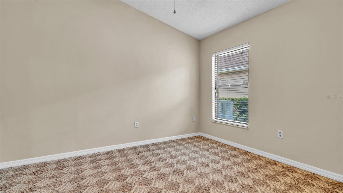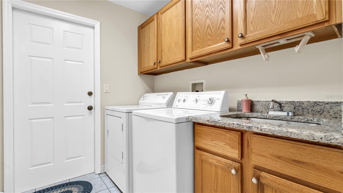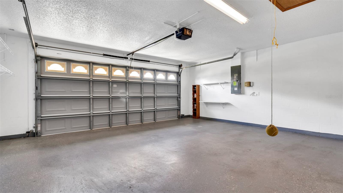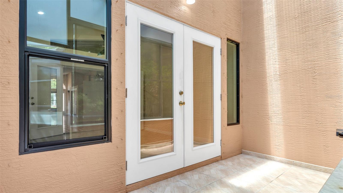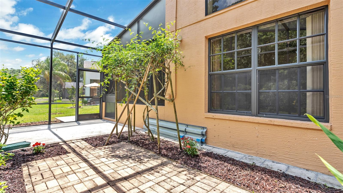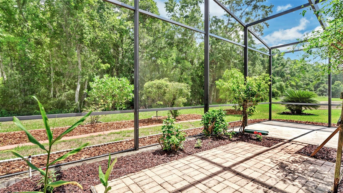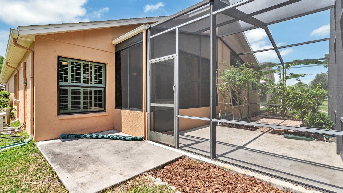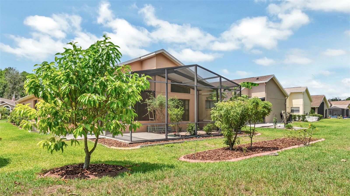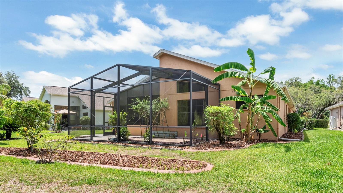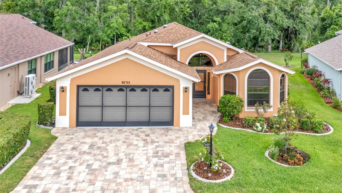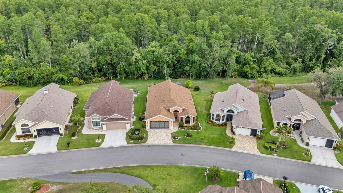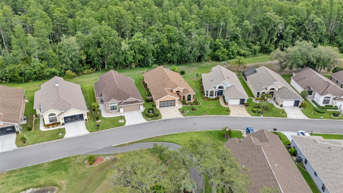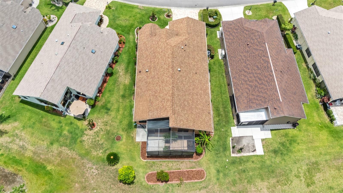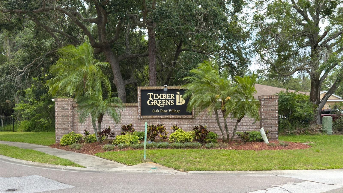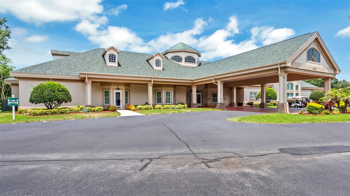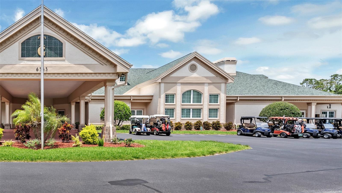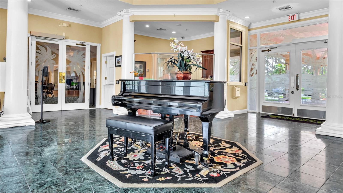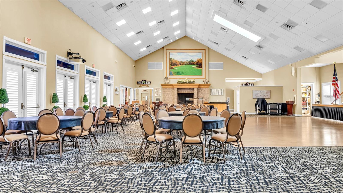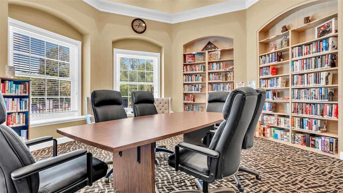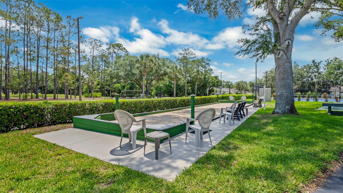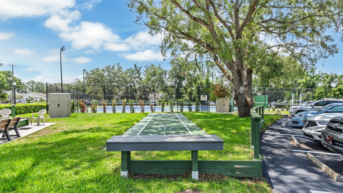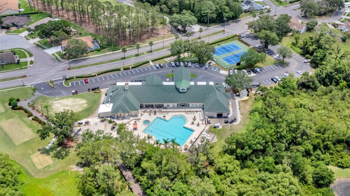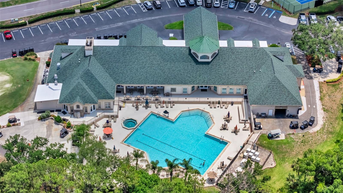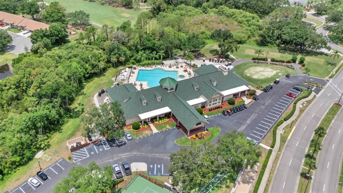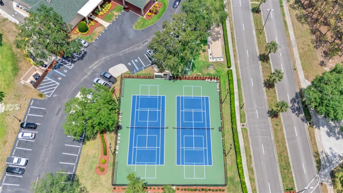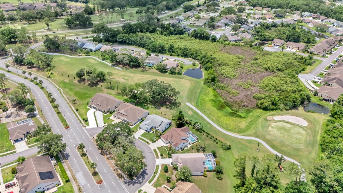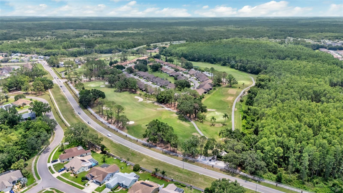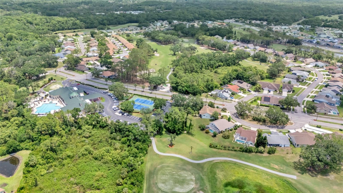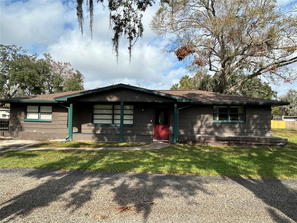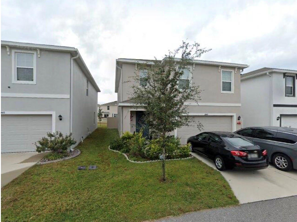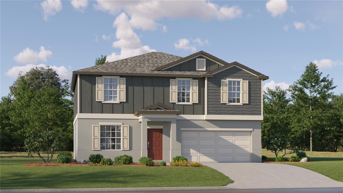PRICED AT ONLY: $399,900
Address: 9735 Conservation Drive, NEW PORT RICHEY, FL 34655
Description
This one of a kind 2,347 sq ft (2,092 + 255 sq ft BONUS ROOM) 3 bedroom, 2 bath home is move in ready in Timber Greens, a gated 55+ golf course community in New Port Richey. The Bluebird model features a spacious split bedroom layout with an oversized 22' x 22' 2 car garage, 2 feet of added depth front to back, and a bonus room with French doors and split A/C (ideal for office, gym, or game room). Interior highlights include fresh paint, ceramic tile and carpet, skylights in the kitchen, family room, and laundry, and a large family room off the kitchen. The kitchen offers oak wood cabinets, breakfast nook, eating bar, and a converted closet pantry. Newer appliances include a refrigerator (2023), cooking range with built in microwave (2019), and water heater (2022). Flooring in the living/dining areas, kitchen, and master bath was updated in 2020. The primary suite has a walk in closet, handicap accessible walk in shower, and extra cabinet storage. Bedrooms have California style closets. The home also features a bright sunroom, enclosed lanai, and screened rear enclosure with planting area and hot tub hookup. The bonus room was completed in 2019. The paved driveway was done in 2020 and the roof was replaced in 2019. The garage includes screen sliders for airflow. Timber Greens offers 24 hour security, golf, pool, spa, fitness center, tennis, bocce, pickleball, and the 19th Hole Bar & Grill. Lawn, shrub maintenance, and exterior painting are handled by the sub association. Priced to sell with quick occupancy available.
Property Location and Similar Properties
Payment Calculator
- Principal & Interest -
- Property Tax $
- Home Insurance $
- HOA Fees $
- Monthly -
For a Fast & FREE Mortgage Pre-Approval Apply Now
Apply Now
 Apply Now
Apply Now- MLS#: TB8388393 ( Residential )
- Street Address: 9735 Conservation Drive
- Viewed: 21
- Price: $399,900
- Price sqft: $137
- Waterfront: No
- Year Built: 1998
- Bldg sqft: 2912
- Bedrooms: 3
- Total Baths: 2
- Full Baths: 2
- Garage / Parking Spaces: 2
- Days On Market: 76
- Additional Information
- Geolocation: 28.2413 / -82.6534
- County: PASCO
- City: NEW PORT RICHEY
- Zipcode: 34655
- Subdivision: Timber Greens Ph 04b
- Provided by: TRANS STATES REALTY
- Contact: Patricia AndreeWiltens
- 813-963-1256

- DMCA Notice
Features
Building and Construction
- Covered Spaces: 0.00
- Exterior Features: Private Mailbox
- Flooring: Carpet, Laminate, Tile
- Living Area: 2347.00
- Roof: Shingle
Garage and Parking
- Garage Spaces: 2.00
- Open Parking Spaces: 0.00
- Parking Features: Other
Eco-Communities
- Water Source: Public
Utilities
- Carport Spaces: 0.00
- Cooling: Central Air, Ductless
- Heating: Central
- Pets Allowed: Cats OK, Dogs OK
- Sewer: Public Sewer
- Utilities: BB/HS Internet Available, Cable Connected, Electricity Connected, Public, Sewer Connected, Water Connected
Amenities
- Association Amenities: Clubhouse, Fitness Center, Gated, Golf Course, Pickleball Court(s), Pool, Recreation Facilities, Shuffleboard Court, Tennis Court(s)
Finance and Tax Information
- Home Owners Association Fee Includes: Pool, Escrow Reserves Fund
- Home Owners Association Fee: 222.00
- Insurance Expense: 0.00
- Net Operating Income: 0.00
- Other Expense: 0.00
- Tax Year: 2024
Other Features
- Appliances: Dishwasher, Dryer, Microwave, Range, Refrigerator, Washer, Water Softener
- Association Name: Rick Dingus
- Association Phone: 727-376-6333
- Country: US
- Interior Features: Accessibility Features, Cathedral Ceiling(s), Ceiling Fans(s), Eat-in Kitchen, High Ceilings, Kitchen/Family Room Combo, Living Room/Dining Room Combo, Open Floorplan, Primary Bedroom Main Floor, Vaulted Ceiling(s), Walk-In Closet(s)
- Legal Description: TIMBER GREENS PHASE 4-B UNIT 18 PB 35 PGS 40-44 LOT 769 OR 7021 PG 257
- Levels: One
- Area Major: 34655 - New Port Richey/Seven Springs/Trinity
- Occupant Type: Vacant
- Parcel Number: 16-26-12-0190-00000-7690
- Possession: Close Of Escrow
- View: Golf Course, Trees/Woods
- Views: 21
- Zoning Code: R4
Nearby Subdivisions
07 Spgs Villas Condo
A Rep Of Fairway Spgs
Alico Estates
Anclote River
Anclote River Acres
Briar Patch Village 07 Spgs Ph
Fairway Spgs
Fairway Springs
Fox Wood
Golf View Villas Condo 08
Greenbrook Estates
Heritage Lake
Heritage Spgs Village 07
Hunters Ridge
Hunting Creek
Longleaf Nbrhd 2 Ph 1 3
Longleaf Neighborhood 02
Longleaf Neighborhood 02 Ph 02
Longleaf Neighborhood 03
Longleaf Neighborhood Four Pha
Magnolia Estates
Mitchell 54 West Ph 1 Resident
Mitchell 54 West Ph 2
Mitchell 54 West Ph 2 Resident
Mitchell 54 West Ph 3
Mitchell 54 West Ph 3 Resident
Mitchell Ranch South Phase 1
Natures Hideaway
New Port Corners
New Port Corners Active Adult
Not In Hernando
Oak Ridge
River Crossing
River Oaks Condo Ph 03
River Pkwy Sub
Riverchase
Riverside Estates
Riverside Village
Riviera
Seven Spgs Homes
Seven Springs Homes
Sienna Woods
Southern Oaks
Timber Greens Ph 01a
Timber Greens Ph 01d
Timber Greens Ph 03a
Timber Greens Ph 04b
Timber Greens Ph 2c
Trinity Preserve Ph 2a 2b
Trinity West
Trinity Woods
Villa Del Rio
Villages/trinity Lakes
Villagestrinity Lakes
Villagetrinity Lakes
Woodlands/longleaf
Woodlandslongleaf
Wyndtree
Wyndtree Ph 03 Village 05 07
Similar Properties
Contact Info
- The Real Estate Professional You Deserve
- Mobile: 904.248.9848
- phoenixwade@gmail.com
