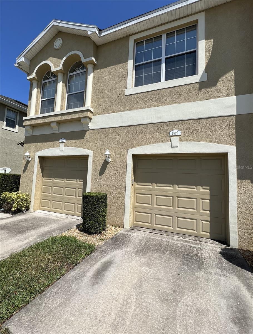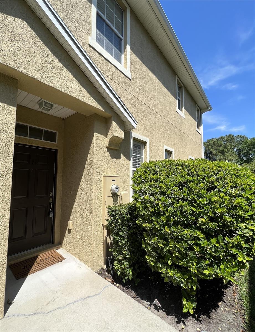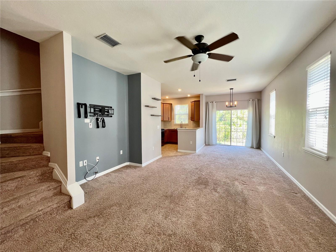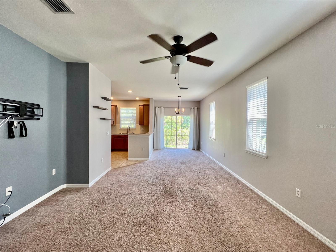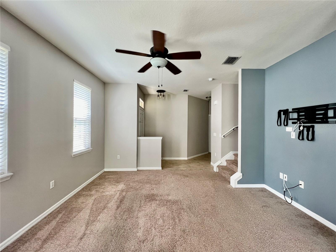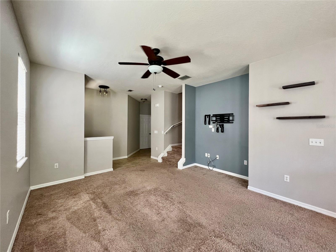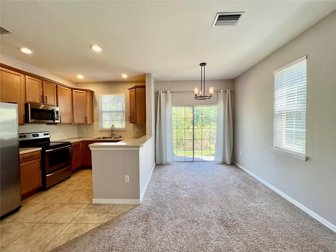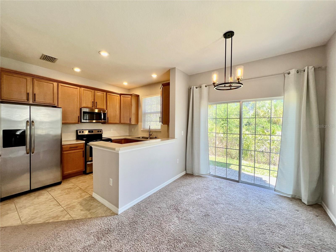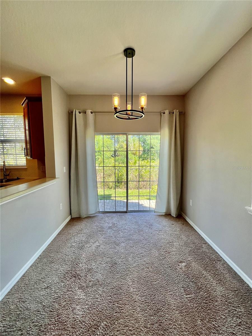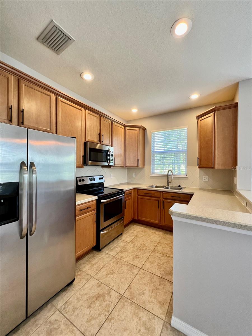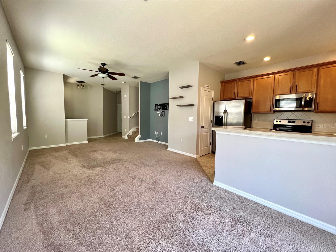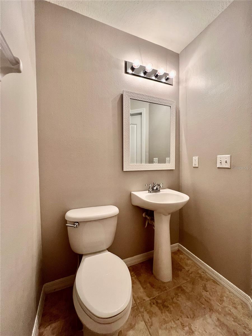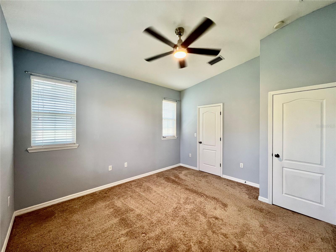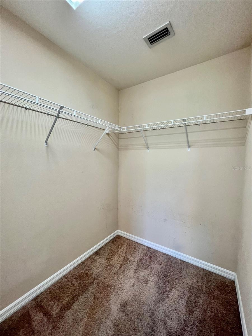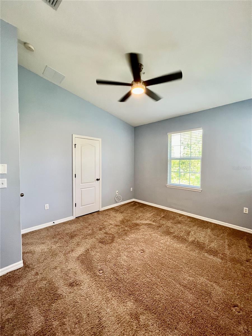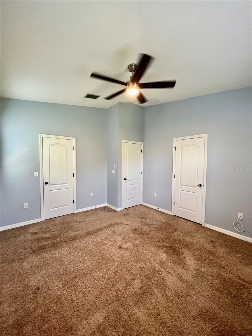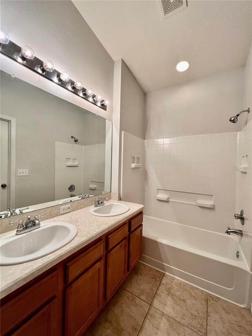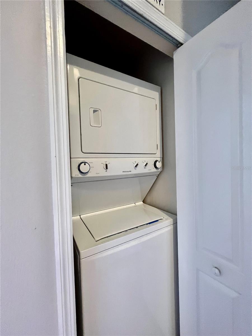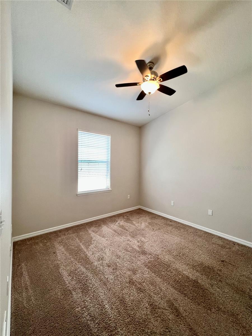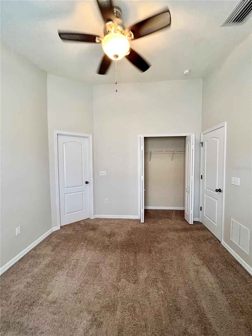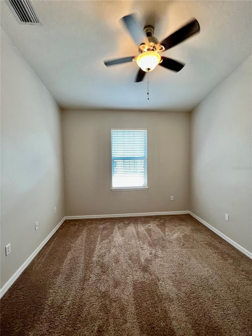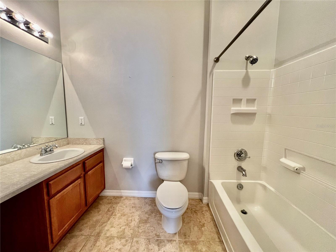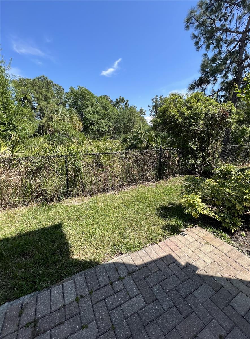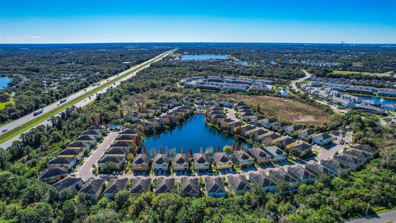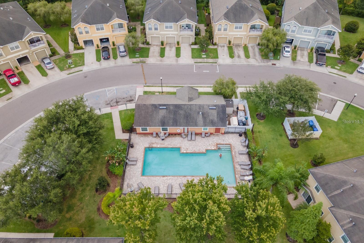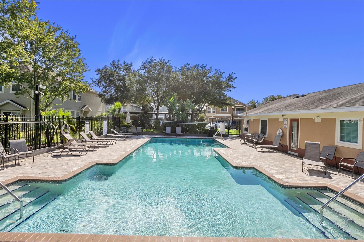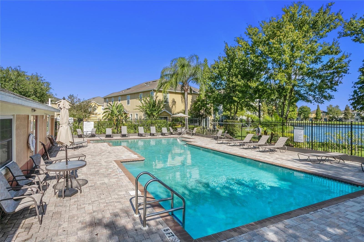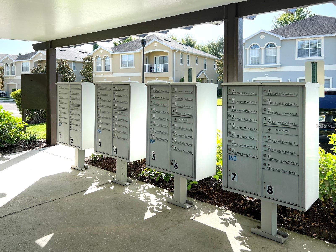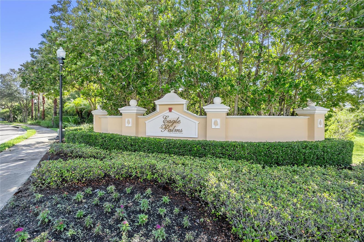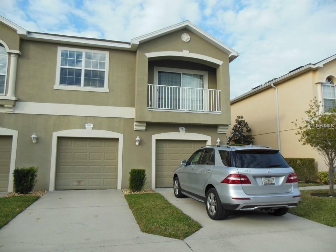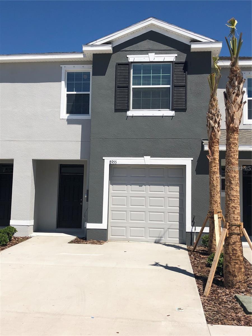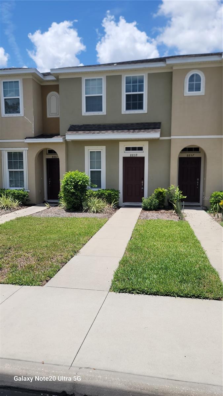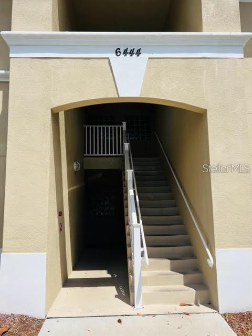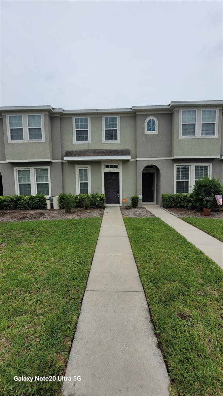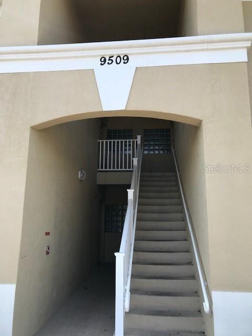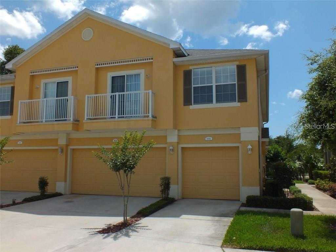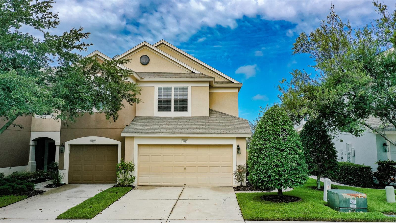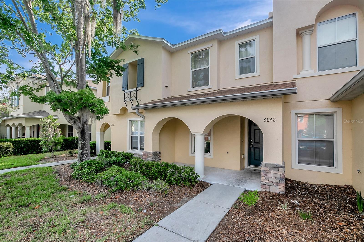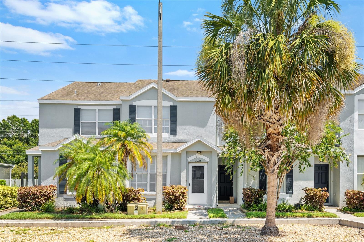PRICED AT ONLY: $1,900
Address: 8922 Moonlit Meadows Loop, RIVERVIEW, FL 33578
Description
Welcome to this beautifully appointed end unit townhome located in the desirable gated enclave of Eagle Palm. Featuring two spacious primary suites, two and a half bathrooms, and a one car garage, this residence offers the perfect blend of comfort, style, and convenience. Step inside to discover an inviting open concept floor plan on the main level, complete with a formal entryway, a cozy living room, and a well designed kitchen. The kitchen is a chefs dream, equipped with stainless steel appliances, rich wood cabinetry, a sleek tiled backsplash, brushed nickel fixtures, a breakfast bar, and a generous closet pantry for optimal storage. Adjacent to the kitchen, the dining and family room area is enhanced by soaring ceilings and sliding glass doors that open to your own private paved patio, ideal for relaxing or entertaining outdoors. Upstairs, you'll find dual primary suites, each offering its own private retreat. One suite features dual vanities, a luxurious soaking tub/shower combination, and a large walk in closet, a true haven of peace and privacy. A laundry room is also conveniently located on the second floor, making day to day tasks a breeze. Enjoy the benefits of a quiet gated community with water included in the rental rate, along with a washer and dryer provided for your convenience. This home is ideally situated with quick access to major roadways including US 301, I 75, I 4, the Crosstown Expressway, MacDill Air Force Base, and Tampa International Airport. Live just moments away from an array of shopping, dining, and entertainment options, and experience the best of modern townhome living in this stunning Eagle Palm residence. In addition to the advertised base rent, all residents are enrolled in the Resident Benefits Package (RBP) for $50.00/month which includes HVAC air filter delivery, credit building to help boost your credit score with timely rent payments, utility concierge service making utility connection a breeze during your move in, and much more! More details upon application. HOA Application fee of $135. Pets welcome at the owner's discretion. No Aggressive Breeds. 1 pet max 50lbs.! Vacant and Available Now!!
Property Location and Similar Properties
Payment Calculator
- Principal & Interest -
- Property Tax $
- Home Insurance $
- HOA Fees $
- Monthly -
For a Fast & FREE Mortgage Pre-Approval Apply Now
Apply Now
 Apply Now
Apply Now- MLS#: TB8389073 ( Residential Lease )
- Street Address: 8922 Moonlit Meadows Loop
- Viewed: 62
- Price: $1,900
- Price sqft: $2
- Waterfront: No
- Year Built: 2007
- Bldg sqft: 1260
- Bedrooms: 2
- Total Baths: 3
- Full Baths: 2
- 1/2 Baths: 1
- Garage / Parking Spaces: 1
- Days On Market: 99
- Additional Information
- Geolocation: 27.8819 / -82.3493
- County: HILLSBOROUGH
- City: RIVERVIEW
- Zipcode: 33578
- Subdivision: Eagle Palm Ph Ii
- Elementary School: Ippolito
- Middle School: Giunta
- High School: Spoto
- Provided by: WRIGHT DAVIS REAL ESTATE
- Contact: Chelsie Jacobs
- 813-251-0001

- DMCA Notice
Features
Building and Construction
- Covered Spaces: 0.00
- Living Area: 1260.00
School Information
- High School: Spoto High-HB
- Middle School: Giunta Middle-HB
- School Elementary: Ippolito-HB
Garage and Parking
- Garage Spaces: 1.00
- Open Parking Spaces: 0.00
Utilities
- Carport Spaces: 0.00
- Cooling: Central Air
- Heating: Central, Electric
- Pets Allowed: Breed Restrictions, Cats OK, Dogs OK, Monthly Pet Fee, Yes
Finance and Tax Information
- Home Owners Association Fee: 0.00
- Insurance Expense: 0.00
- Net Operating Income: 0.00
- Other Expense: 0.00
Rental Information
- Tenant Pays: Carpet Cleaning Fee, Cleaning Fee
Other Features
- Appliances: Dishwasher, Dryer, Microwave, Range, Refrigerator, Washer
- Association Name: Ross Corcoran
- Association Phone: Ross Corcoran
- Country: US
- Furnished: Unfurnished
- Interior Features: Ceiling Fans(s), Primary Bedroom Main Floor, PrimaryBedroom Upstairs, Solid Surface Counters, Solid Wood Cabinets, Walk-In Closet(s)
- Levels: Two
- Area Major: 33578 - Riverview
- Occupant Type: Vacant
- Parcel Number: U-07-30-20-973-000000-00062.0
- Views: 62
Owner Information
- Owner Pays: Grounds Care, Trash Collection, Water
Nearby Subdivisions
Allegro Palm A Condo
Avelar Creek North
Avelar Creek South
Bloomingdale Ridge Ph 2
Bridges
Byars Riverview Acres Rev
Covewood
Eagle Palm Ph 1
Eagle Palm Ph 3b
Eagle Palm Ph 4b
Eagle Palm Ph Ii
Eagle Palm Phase 1
Fern Hill Ph 1a
Fern Hill Ph 1b
Happy Acres Sub 1 S
Lake St Charles
Lake St Charles Un 13 14
Magnolia Park
Magnolia Park Northeast Reside
Magnolia Park Southeast E
Mariposa Ph 3a 3b
Medford Lakes Ph 1
Minnie Villas Sub
Not Applicable
Oak Creek
Oak Creek 02
Oak Creek Parcel 2
Oak Creek Prcl 1b
Oak Creek Prcl 1c1
Oak Creek Prcl 2
Oak Creek Prcl 3
Oak Creek Prcl 8 Ph 1
Oak Creek Prcl H-h
Oak Creek Prcl Hh
Oak Crk Ph Ii Prcl 8
Oak Crk Prcl 8 Ph 2
Osprey Run Twnhms Ph 2
Ospreyeagle Palm Phase 4b
Pavilion Ph 2
Quintessa Sub
River Walk
River Walk B4
Riverview Crest
Riverview Lakes
South Crk Ph 2a 2b 2c
South Crk Ph 2a 2b & 2c
South Pointe Ph 2a 2b
South Pointe Ph 3a 3b
South Pointe Ph 7
St Charles Place Ph 01
St Charles Place Ph 5
St Charles Place Ph 6
Symmes Grove Sub
Timbercreek Ph 1
Townhomes At Avelar Creek Nort
Twin Creeks
Unplatted
Valhalla Ph 12
Villages Of Bloomingdale Pha
Villages Of Bloomingdale Condo
Waterstone Lakes Ph 2
Wilson Manor
Winthrop Village Ph 2fb
Winthrop Village Ph Twoa
Similar Properties
Contact Info
- The Real Estate Professional You Deserve
- Mobile: 904.248.9848
- phoenixwade@gmail.com
