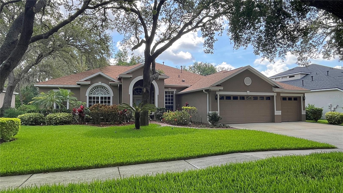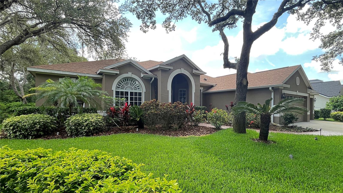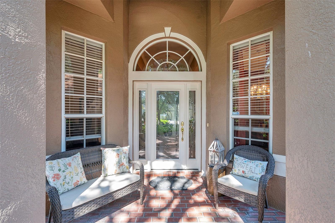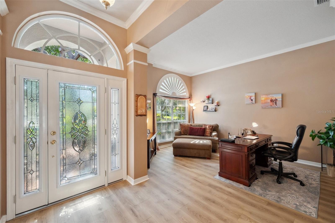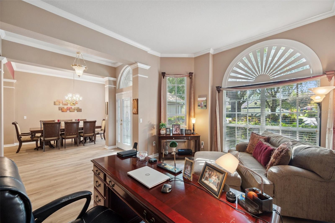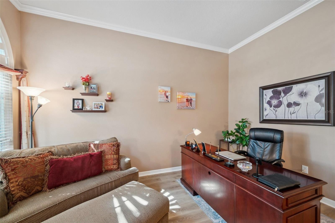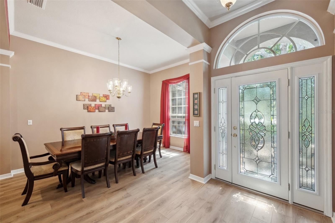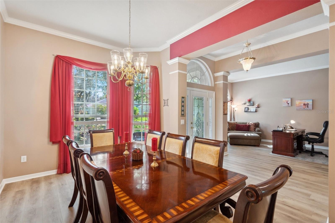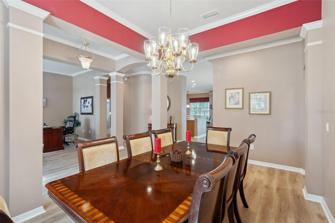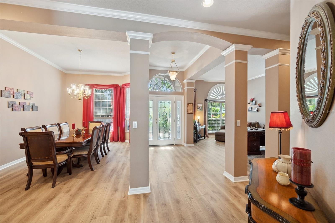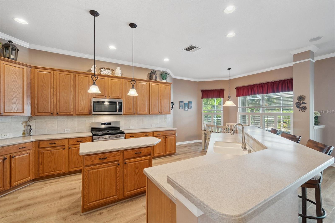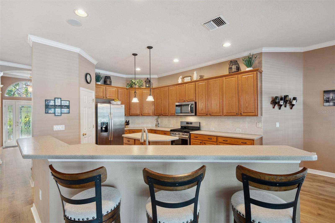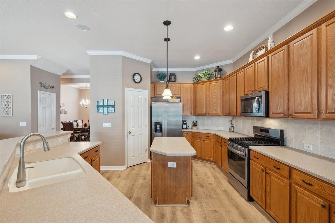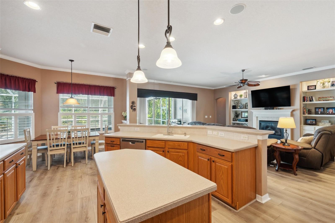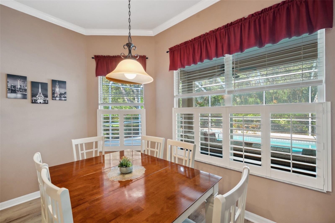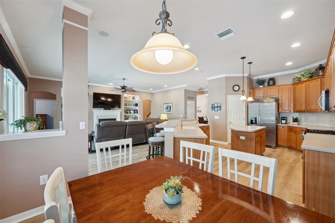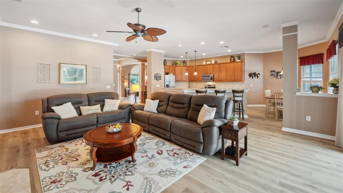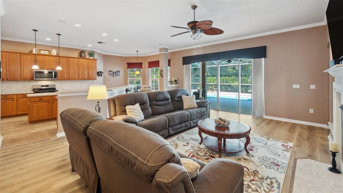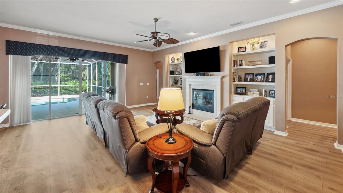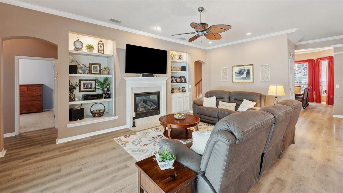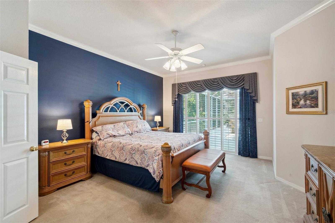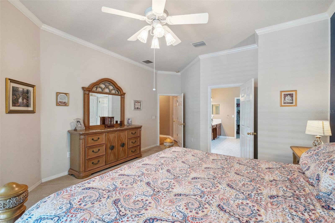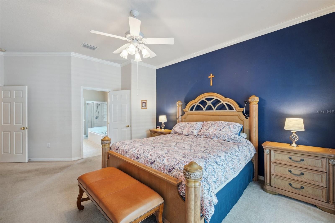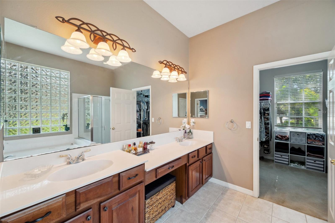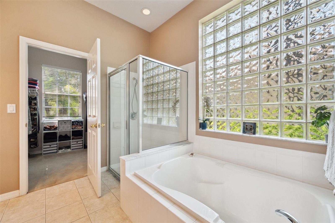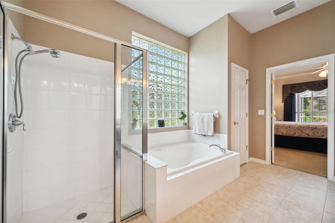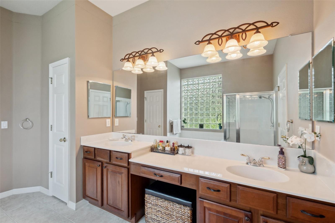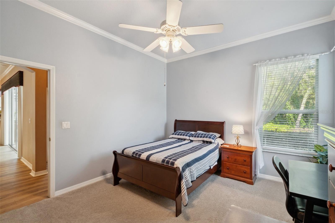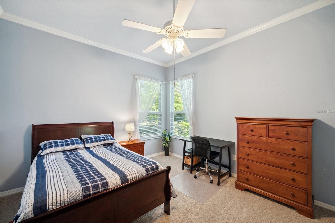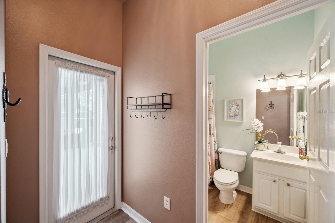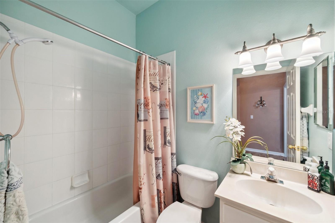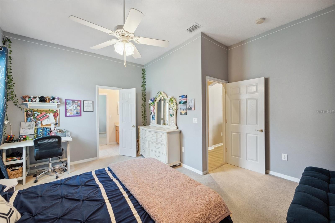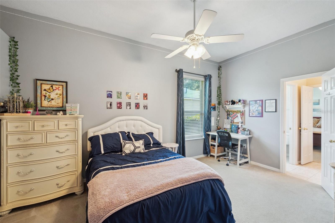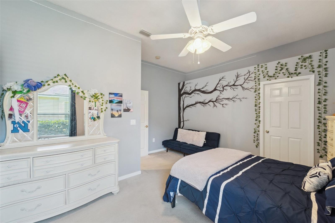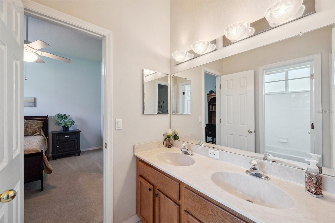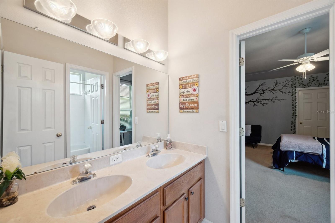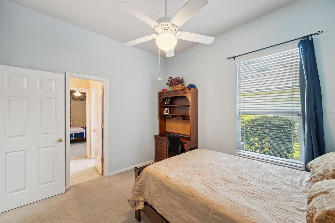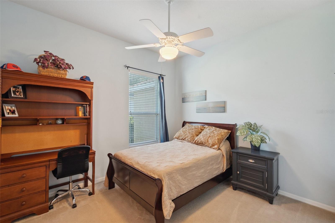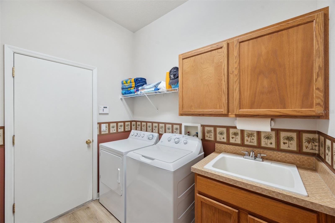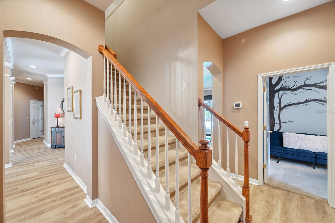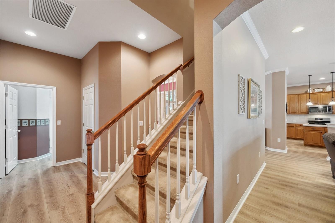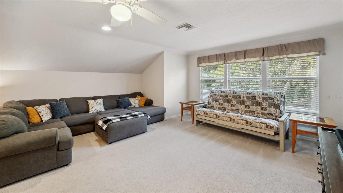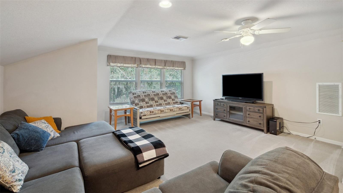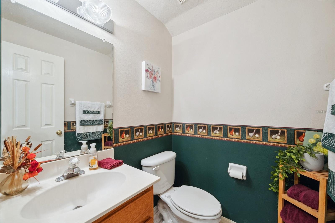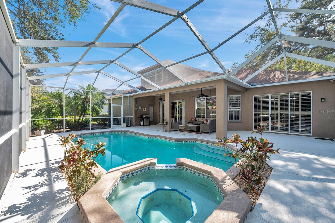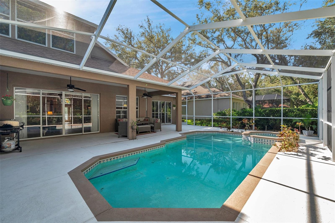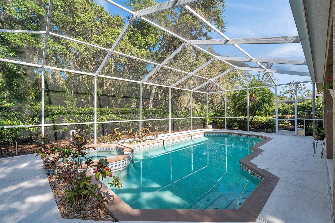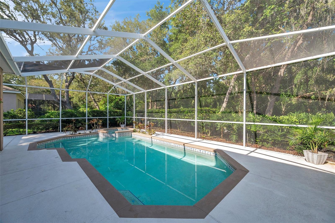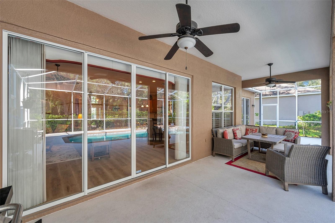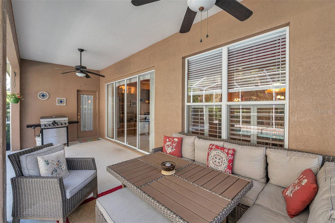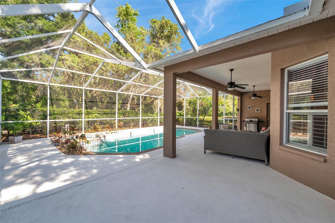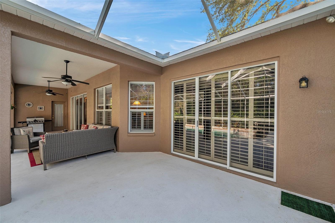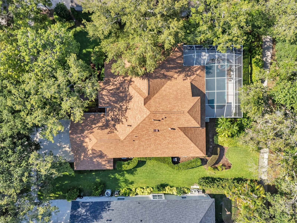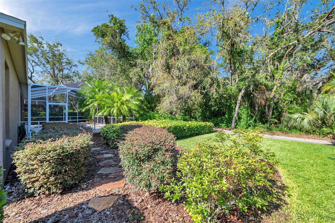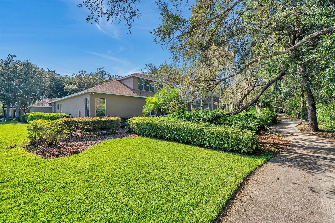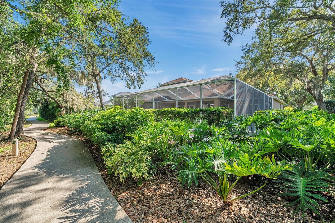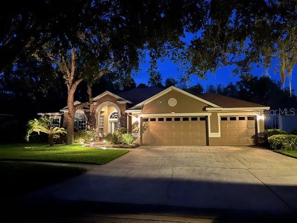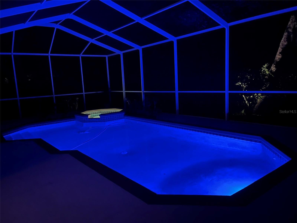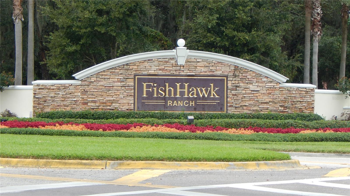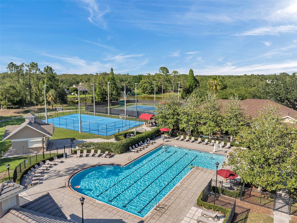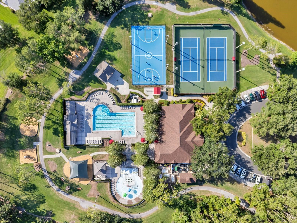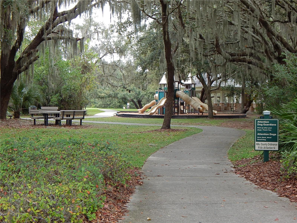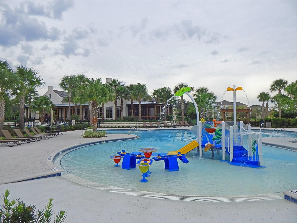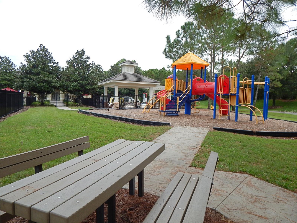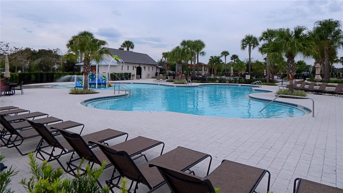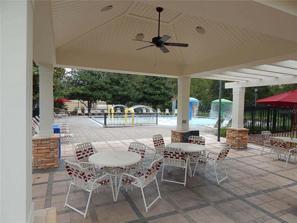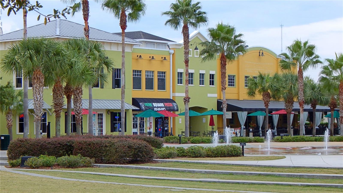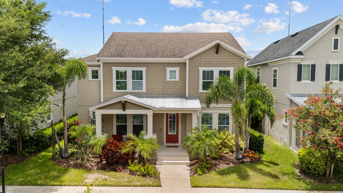PRICED AT ONLY: $759,900
Address: 5704 Eaglemount Circle, LITHIA, FL 33547
Description
*MAJOR PRICE IMPROVEMENT PRICED TO SELL!!!* This stunning David Weekley built home sits on a private conservation lot in Eagle Ridge, a gated enclave of FishHawk Ranchone of Tampa's most desirable master planned communities. From the beautifully landscaped front yard with LED landscape lighting to the tranquil screened in pool and spa, this home offers refined living inside and out. As you enter through the leaded glass front door, you'll immediately notice the meticulous care and thoughtful upgrades throughout, including plantation shutters on select windows, crown molding, decorative columns, newer wood look laminate flooring, and transom windows that enhance natural light. The open concept kitchen is perfect for entertaining, featuring Corian countertops, a center island with raised breakfast bar, gas stove, stainless steel appliances, oversized dinette area, and a large walk in pantry. Overlooking the family room with built in shelving and a cozy gas fireplace, the space flows effortlessly through quad sliders to your private backyard oasis. The screen enclosed pool and hot tub area includes remote controlled pool lighting, a gas pool heater (2020), and peaceful wooded viewsideal for entertaining or unwinding at the end of the day. Reclaimed water keeps the lush landscaping green with efficiency. The first floor layout includes 4 bedrooms,with a spacious primary suite offering direct pool access, a walk in closet, dual sinks, garden tub, and glass enclosed shower. Upstairs, the bonus room with a new AC unit (2022) closet and half bath offers flexible spaceperfect for a guest bedroom suite, a media room, or home office. A new roof (2021) provides peace of mind for years to come. Additional conveniences include a laundry room with utility sink and cabinetry, and backyard direct access to trails that lead to the neighborhoods extensive green spaces and amenities. Residents of FishHawk Ranch enjoy award winning amenities including top rated schools, including Bevis Elementary less than a mile away, resort style pools, fitness centers, tennis and pickleball courts, playgrounds, and scenic nature trails. This is the one youve been waiting forschedule your private showing today!
Property Location and Similar Properties
Payment Calculator
- Principal & Interest -
- Property Tax $
- Home Insurance $
- HOA Fees $
- Monthly -
For a Fast & FREE Mortgage Pre-Approval Apply Now
Apply Now
 Apply Now
Apply Now- MLS#: TB8390699 ( Residential )
- Street Address: 5704 Eaglemount Circle
- Viewed: 59
- Price: $759,900
- Price sqft: $172
- Waterfront: No
- Year Built: 2001
- Bldg sqft: 4415
- Bedrooms: 5
- Total Baths: 4
- Full Baths: 3
- 1/2 Baths: 1
- Garage / Parking Spaces: 3
- Days On Market: 55
- Additional Information
- Geolocation: 27.8495 / -82.2388
- County: HILLSBOROUGH
- City: LITHIA
- Zipcode: 33547
- Subdivision: Fishhawk Ranch Ph 2 Prcl A
- Elementary School: Bevis HB
- Middle School: Randall HB
- High School: Newsome HB
- Provided by: EZ CHOICE REALTY
- Contact: Timothy Kugler
- 813-653-9676

- DMCA Notice
Features
Building and Construction
- Covered Spaces: 0.00
- Exterior Features: Lighting
- Flooring: Carpet, Laminate, Tile
- Living Area: 3419.00
- Roof: Shingle
Land Information
- Lot Features: Conservation Area, Landscaped
School Information
- High School: Newsome-HB
- Middle School: Randall-HB
- School Elementary: Bevis-HB
Garage and Parking
- Garage Spaces: 3.00
- Open Parking Spaces: 0.00
- Parking Features: Driveway
Eco-Communities
- Pool Features: In Ground, Screen Enclosure
- Water Source: Public
Utilities
- Carport Spaces: 0.00
- Cooling: Central Air
- Heating: Central, Natural Gas
- Pets Allowed: Yes
- Sewer: Public Sewer
- Utilities: Public
Amenities
- Association Amenities: Clubhouse, Fence Restrictions, Fitness Center, Gated, Park, Pickleball Court(s), Playground, Pool, Recreation Facilities, Tennis Court(s), Trail(s)
Finance and Tax Information
- Home Owners Association Fee Includes: Pool, Recreational Facilities
- Home Owners Association Fee: 620.00
- Insurance Expense: 0.00
- Net Operating Income: 0.00
- Other Expense: 0.00
- Tax Year: 2024
Other Features
- Appliances: Dishwasher, Disposal, Gas Water Heater, Microwave, Range, Refrigerator
- Association Name: Fishhawk Ranch HOA / Grand Manors
- Association Phone: 813-578-8884
- Country: US
- Interior Features: Ceiling Fans(s), Eat-in Kitchen, High Ceilings, Kitchen/Family Room Combo, Open Floorplan, Primary Bedroom Main Floor, Vaulted Ceiling(s), Walk-In Closet(s)
- Legal Description: FISHHAWK RANCH PH 2 PAR A AND C UNIT 2 LOT 27 BLOCK 5
- Levels: Two
- Area Major: 33547 - Lithia
- Occupant Type: Owner
- Parcel Number: U-30-30-21-5L5-000005-00027.0
- View: Trees/Woods
- Views: 59
- Zoning Code: PD
Nearby Subdivisions
B D Hawkstone Ph 1
B D Hawkstone Ph 2
B And D Hawkstone
Channing Park
Channing Park 70 Foot Single F
Channing Park Lot 69
Channing Park Phase 2
Chapman Estates
Corbett Road Sub
Creek Ridge Preserve Ph 1
Devore Gundog Equestrian E
Enclave At Channing Park
Enclave At Channing Park Ph
Encore Fishhawk Ranch West Ph
Fiishhawk Ranch West Ph 2a
Fiishhawk Ranch West Ph 2a/
Fish Hawk
Fish Hawk Trails
Fish Hawk Trails Un 1 2
Fish Hawk Trails Un 1 & 2
Fish Hawk Trails Unit 3
Fishhawk Chapman Crossing
Fishhawk Ranch
Fishhawk Ranch Chapman Crossi
Fishhawk Ranch Preserve
Fishhawk Ranch Ph 02
Fishhawk Ranch Ph 1
Fishhawk Ranch Ph 1 Unit 1b1
Fishhawk Ranch Ph 2 Parcels
Fishhawk Ranch Ph 2 Prcl
Fishhawk Ranch Ph 2 Prcl A
Fishhawk Ranch Ph 2 Prcl D
Fishhawk Ranch Ph 2 Tr 1
Fishhawk Ranch Towncenter Phas
Fishhawk Ranch Tr 8 Pt
Fishhawk Ranch West
Fishhawk Ranch West Ph 1a
Fishhawk Ranch West Ph 1b1c
Fishhawk Ranch West Ph 2a2b
Fishhawk Ranch West Ph 3a
Fishhawk Ranch West Ph 3b
Fishhawk Ranch West Ph 4a
Fishhawk Ranch West Ph 5
Fishhawk Ranch West Ph 6
Fishhawk Ranch West Phase 1b1c
Fishhawk Ranch West Phase 3a
Fishhawk Vicinity B And D Haw
Halls Branch Estates
Hammock Oaks Reserve
Hawk Creek Reserve
Hawkstone
Hinton Hawkstone
Hinton Hawkstone Ph 1a1
Hinton Hawkstone Ph 1a2
Hinton Hawkstone Ph 1b
Hinton Hawkstone Ph 2a 2b2
Hinton Hawkstone Ph 2a & 2b2
Mannhurst Oak Manors
Not In Hernando
Old Welcome Manor
Preserve At Fishhawk Ranch Pah
Preserve At Fishhawk Ranch Pha
Southwood Estates
Starling At Fishhawk
Starling At Fishhawk Ph 1b-1
Starling At Fishhawk Ph 1b1
Starling At Fishhawk Ph 1c
Starling At Fishhawk Ph 2b2
Starling At Fishhawk Ph 2c2
Starling At Fishhawk Ph Ia
Tagliarini Platted
Unplatted
Similar Properties
Contact Info
- The Real Estate Professional You Deserve
- Mobile: 904.248.9848
- phoenixwade@gmail.com
