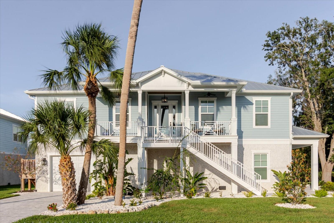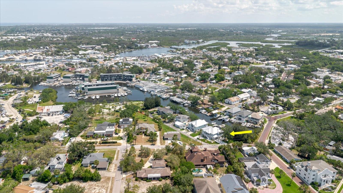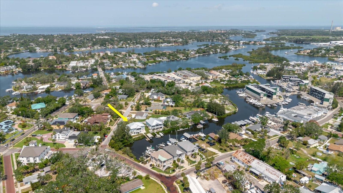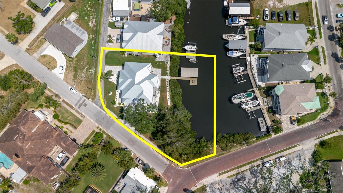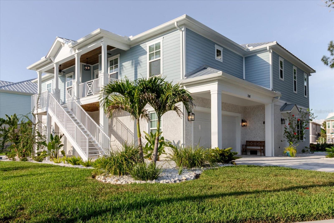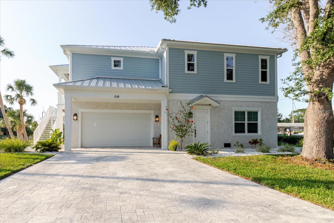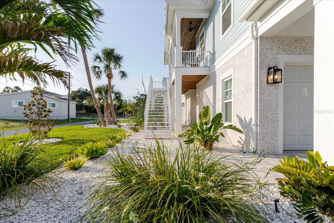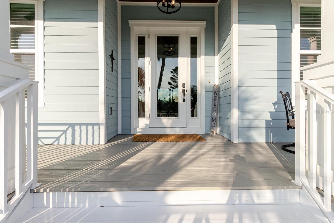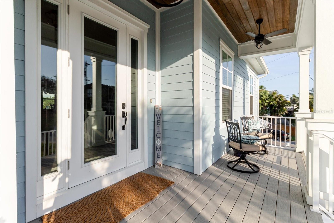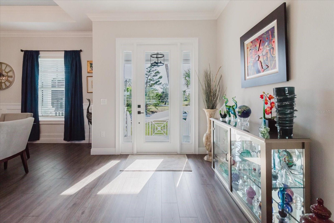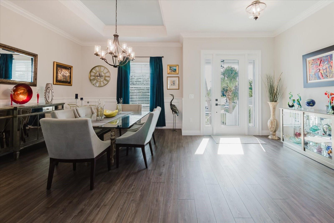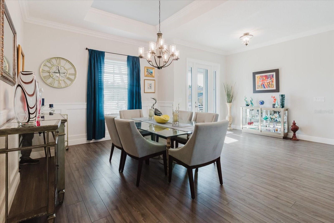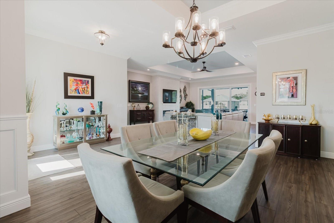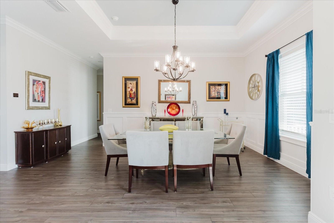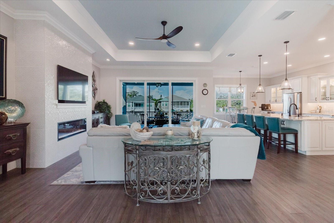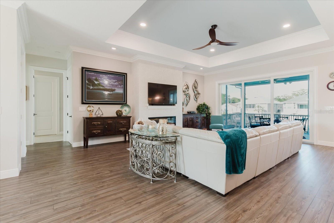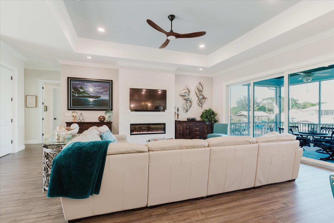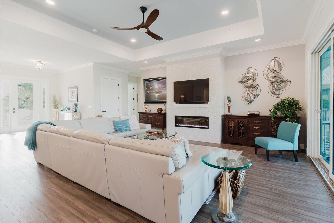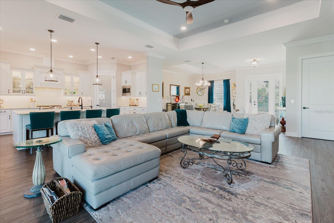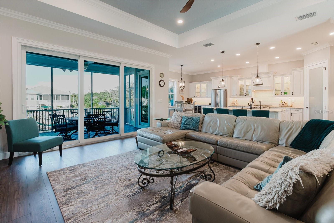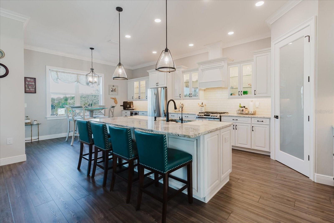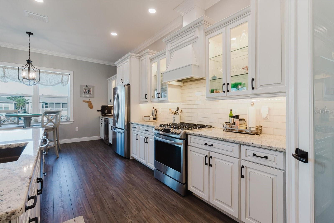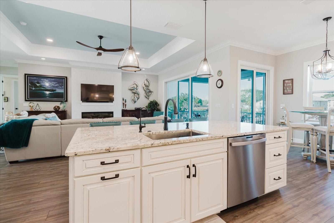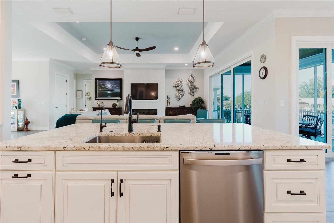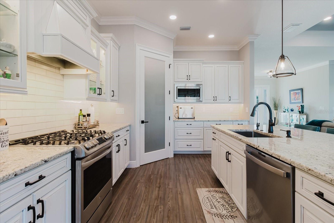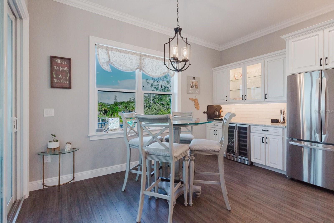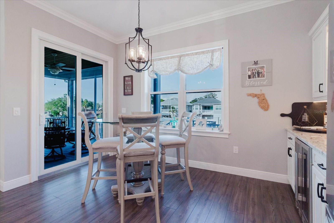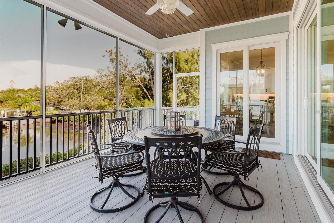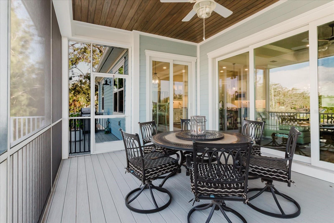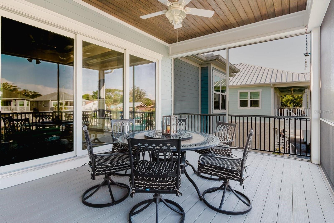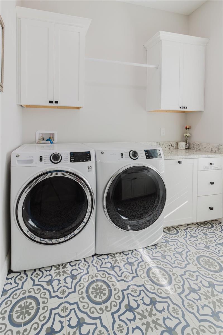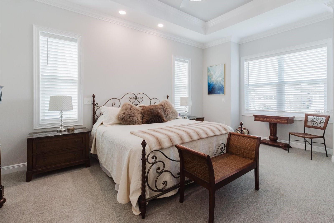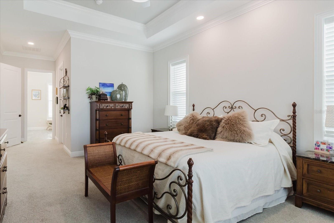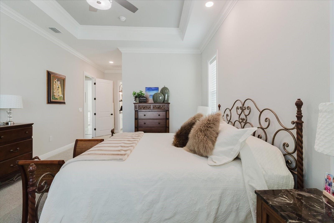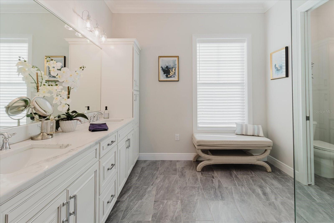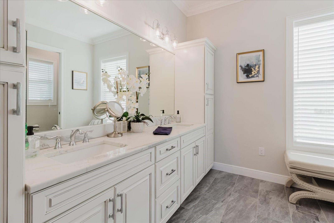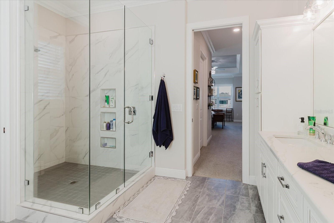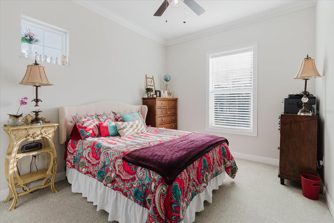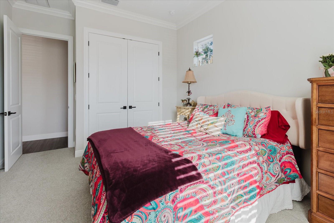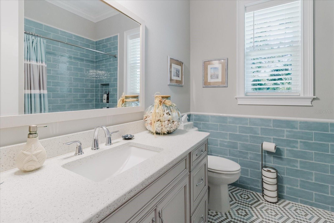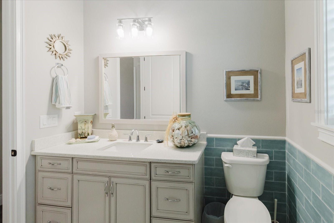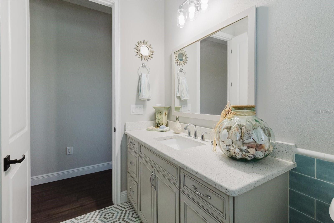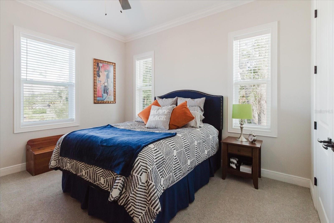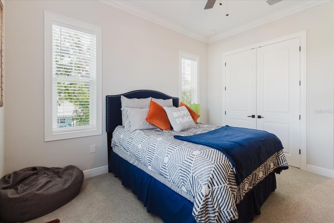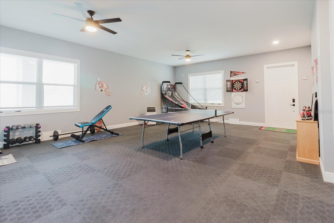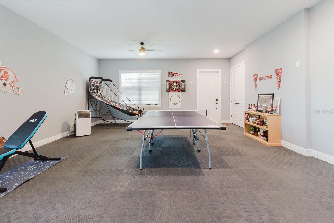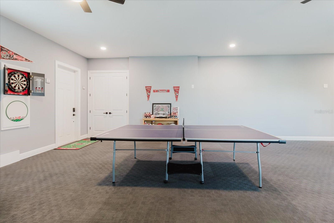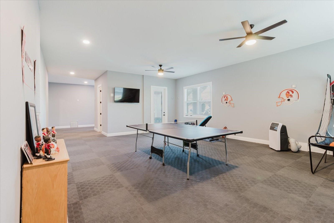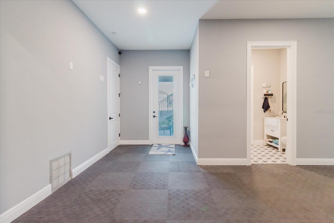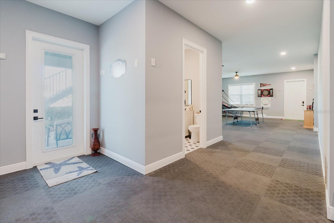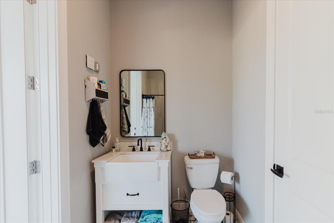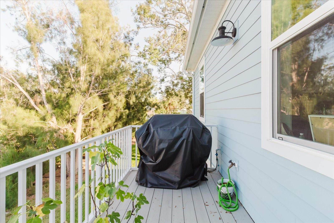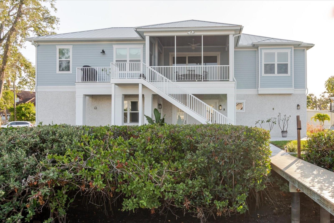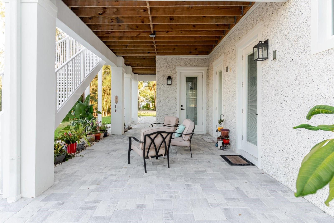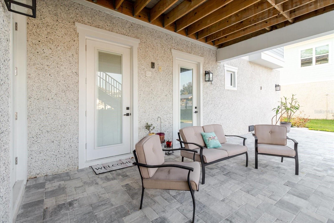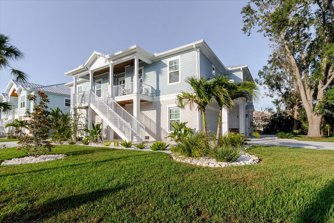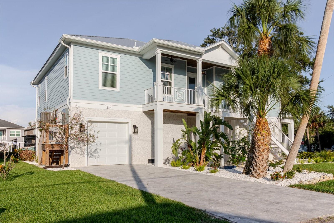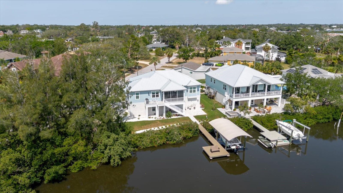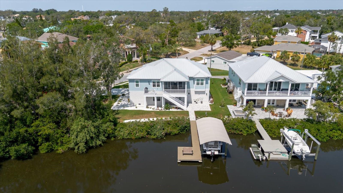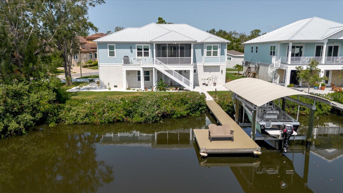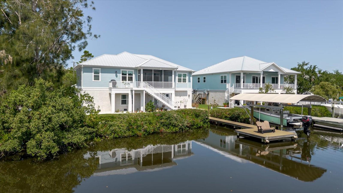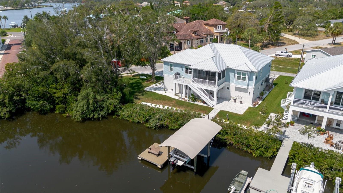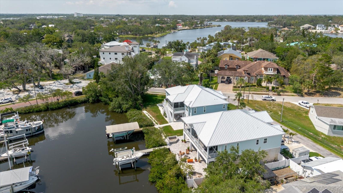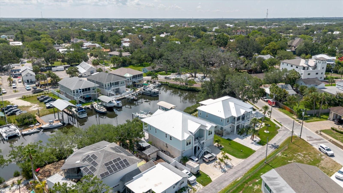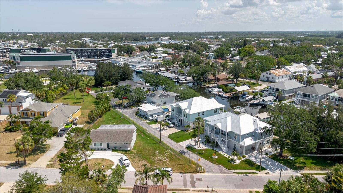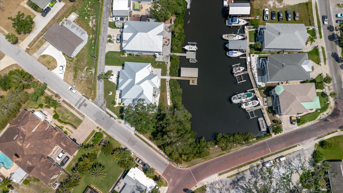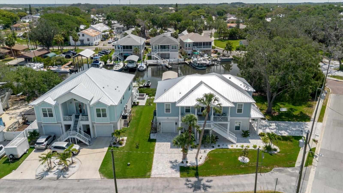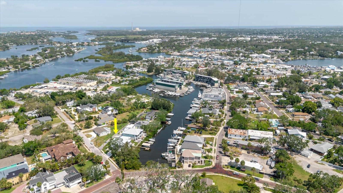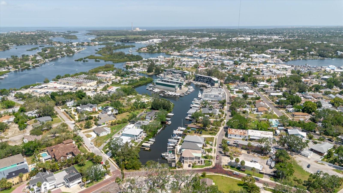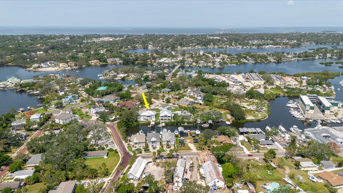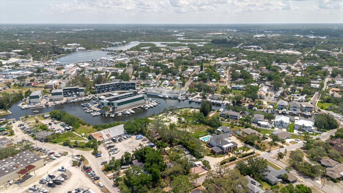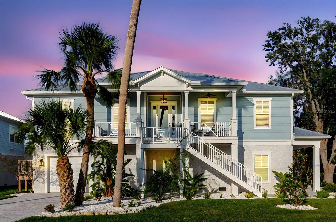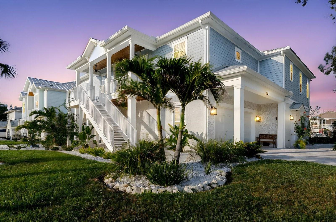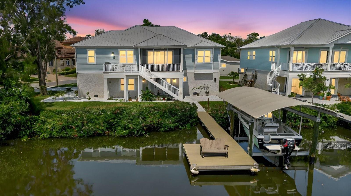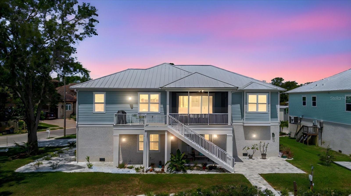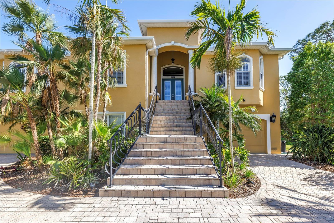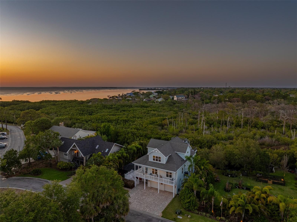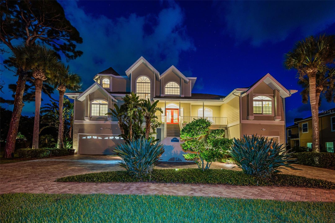PRICED AT ONLY: $1,224,950
Address: 216 High Street, TARPON SPRINGS, FL 34689
Description
Live the Florida lifestyle in this stunning elevated custom built coastal home, completed in December 2021. Located just a short walk to downtown Tarpon Springs, Spring Bayou, and the famous Sponge Docks, this property offers the perfect blend of charm, convenience, and waterfront living.
Set on a large waterfront lot, you'll enjoy a private dock with a 13,000 lb covered boatliftplus regular visits from dolphins, manatees, and osprey right in your backyard. The exterior features low maintenance tabby stucco, Hardy siding, metal roof, and powder coated aluminum staircases. Composite decking enhances both the open front balcony and screened rear porch, and overlooks a spacious paver patio ideal for a firepit or outdoor entertaining, which is prewired for a spa. Conveniently located directly outside the screened porch is the connection for a natural gas grill.
Inside, the open floorplan boasts high ceilings, luxury vinyl plank flooring, crown molding, and custom window trim. The living room centers around a beautiful tiled electric fireplace and features a tray ceiling and triple sliding glass doors that open to the screened porch with views of the yard and canal.
The gourmet kitchen includes stainless steel appliances, gas range, wine fridge, reverse osmosis system, wood cabinetry, stone countertops, a large island with sink, and walk in pantry. A formal dining area features a tray ceiling and wainscoting.
The 3 bedroom split plan includes a primary suite with canal views, tray ceiling, walk in closet, and a spa like ensuite with double vanity, walk in shower, and private water closet. There is also a spacious indoor laundry room complete with front loading washer, gas dryer, stainless steel laundry sink, and built in cabinetry for added storage and convenience.
The lower level is constructed with concrete and includes a large game room with indoor/outdoor flooring, a full bath, and oversized two garagesone 2 car and one singlewith abundant storage and workshop space. The home is elevator ready with shaft and electrical in place. Because the main living area is elevated, flood insurance is both reasonable and more affordable (current policy premium is $1950/yr) than many waterfront properties.
Located near beaches, the Pinellas Trail, parks, and with easy access to Tampa and the airportthis home offers the best of Floridas Gulf Coast living in the heart of historic Tarpon Springs.
Property Location and Similar Properties
Payment Calculator
- Principal & Interest -
- Property Tax $
- Home Insurance $
- HOA Fees $
- Monthly -
For a Fast & FREE Mortgage Pre-Approval Apply Now
Apply Now
 Apply Now
Apply Now- MLS#: TB8390818 ( Residential )
- Street Address: 216 High Street
- Viewed: 46
- Price: $1,224,950
- Price sqft: $211
- Waterfront: Yes
- Wateraccess: Yes
- Waterfront Type: Canal - Saltwater
- Year Built: 2021
- Bldg sqft: 5800
- Bedrooms: 3
- Total Baths: 3
- Full Baths: 3
- Garage / Parking Spaces: 3
- Days On Market: 69
- Additional Information
- Geolocation: 28.15 / -82.7613
- County: PINELLAS
- City: TARPON SPRINGS
- Zipcode: 34689
- Subdivision: Lutean Shores
- Provided by: CHARLES RUTENBERG REALTY INC
- Contact: Lora Moustopoulos
- 727-538-9200

- DMCA Notice
Features
Building and Construction
- Covered Spaces: 0.00
- Exterior Features: Outdoor Grill, Private Mailbox, Rain Gutters, Sidewalk, Sliding Doors
- Flooring: Carpet, Luxury Vinyl, Tile
- Living Area: 2417.00
- Roof: Metal
Land Information
- Lot Features: Corner Lot, Landscaped, Street Dead-End, Paved
Garage and Parking
- Garage Spaces: 3.00
- Open Parking Spaces: 0.00
- Parking Features: Driveway, Garage Door Opener
Eco-Communities
- Water Source: Public
Utilities
- Carport Spaces: 0.00
- Cooling: Central Air
- Heating: Electric
- Sewer: Public Sewer
- Utilities: BB/HS Internet Available, Electricity Connected, Fire Hydrant, Natural Gas Connected, Sewer Connected, Water Connected
Finance and Tax Information
- Home Owners Association Fee: 0.00
- Insurance Expense: 0.00
- Net Operating Income: 0.00
- Other Expense: 0.00
- Tax Year: 2024
Other Features
- Appliances: Dishwasher, Disposal, Dryer, Gas Water Heater, Kitchen Reverse Osmosis System, Microwave, Range, Range Hood, Refrigerator, Tankless Water Heater, Washer, Water Filtration System, Water Softener, Wine Refrigerator
- Country: US
- Interior Features: Ceiling Fans(s), Crown Molding, Eat-in Kitchen, High Ceilings, Kitchen/Family Room Combo, Open Floorplan, Solid Surface Counters, Solid Wood Cabinets, Split Bedroom, Stone Counters, Tray Ceiling(s), Walk-In Closet(s)
- Legal Description: LUTEAN SHORES BLK 7, LOTS 25 & 26 & S 25FT OF LOT 27
- Levels: Two
- Area Major: 34689 - Tarpon Springs
- Occupant Type: Owner
- Parcel Number: 12-27-15-53352-007-0250
- Possession: Close Of Escrow
- Style: Coastal
- View: Water
- Views: 46
Nearby Subdivisions
Alta Vista Sub
Anclote Isles
Anclote River Crossings
Azure View
Bayou Gardens
Bayshore Heights Pt Rep
Beckett Bay
Beekmans J C Sub
Brittany Park Ib Sub
Brittany Park Ph 2 Sub
Brittany Park Ph Ia
Chesapeake Point
Cheyneys J K Sub
Cheyneys Mill Add Rep
Cheyneys Paul Sub
Clarks H L Sub
Clarks H. L. Sub
Cypress Park Of Tarpon Springs
Denneys M E Sub
Disston Keeneys
Dixie Park
Eagle Creek Estates
Explorers Cove
Fergusons C
Fergusons Estates
Forest Ridge Ph One
Forest Ridge Ph Two
Forest Ridge Phase One
Gnuoy Park
Golden Gateway Homes
Gourleys W H Sub
Grammer Smith Oakhill
Grammer & Smith Oakhill
Grassy Pointe Ph 1
Green Dolphin Park Villas Cond
Gulf Beach Park
Gulf Front Sub
Gulfview Ridge
Hamlets At Whitcomb Place The
Harbor Oaks I
Harbor Woods North
Highland Terrace Sub Rev
Inness Park
Inness Park Ext
Karen Acres
Lake Tarpon Sail Tennis Club
Lutean Shores
Mariner Village Sub
Meyers Cove
Meyers Green H G Thompson
Meyers Green & H G Thompson
North Lake Estates
North Lake Of Tarpon Spgs Ph
Oakleaf Village
Orange Heights
Parkside Colony
Pattens Sub N S
Pointe Alexis North Ph I Rep
Pointe Alexis North Ph Ii
Pointe Alexis North Ph Iii
Pointe Alexis South
Pointe Alexis South Ph Ii Pt R
Pointe Alexis South Ph Iii
River Bend Village
River Watch
Riverview
Rush Fergusons Sub
Rush Fersusons
Sail Harbor
Sea Breeze Island
Serene Hills
Siler Shores
Solaqua
Sunset Hills
Sunset Hills 2nd Add
Sunset Hills 4th Add
Sunset Hills Rep
Sunset Ridge Park
Tampa Tarpon Spgs Land Co
Tarpon Heights Sec A
Tarpon Heights Sec C
Tarpon Key
Tarpon Spgs Enterprises
Tarpon Spgs Official Map
Trentwood Manor
Turf Surf Estates
Wegeforth Sub
Welshs Bayou Add
Westwinds Ph I
Westwinds Ph Ii
Westwinds Village
Whitcomb Place
Whitcomb Point
Windrush Bay Condo
Woods At Anderson Park
Youngs Sub De Luxe
Similar Properties
Contact Info
- The Real Estate Professional You Deserve
- Mobile: 904.248.9848
- phoenixwade@gmail.com
