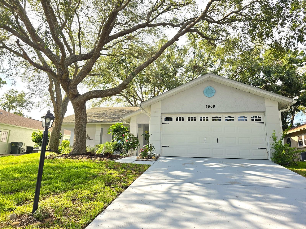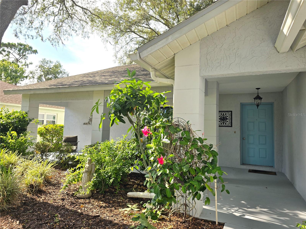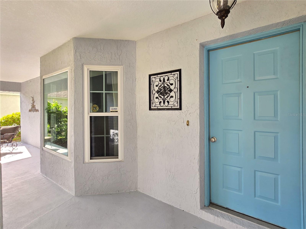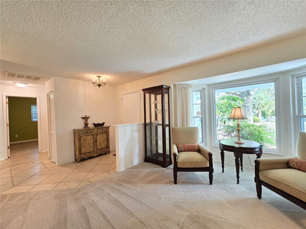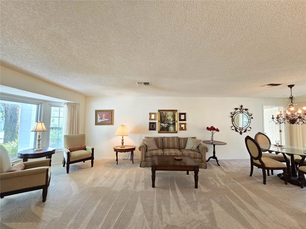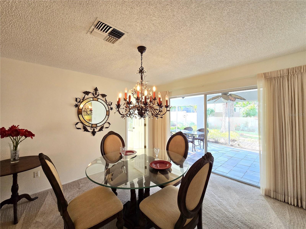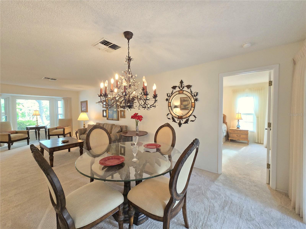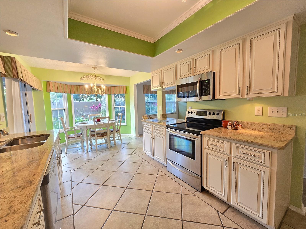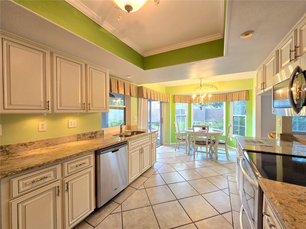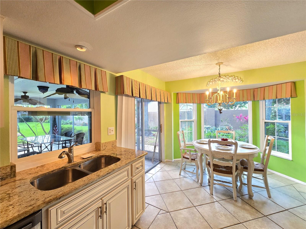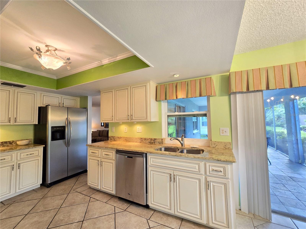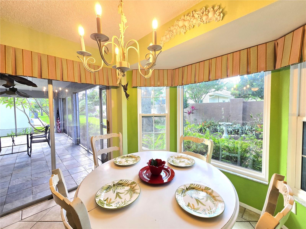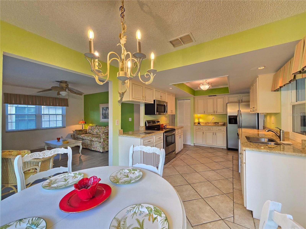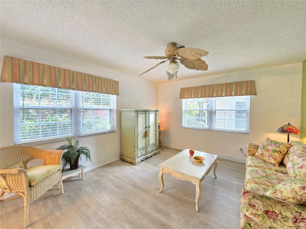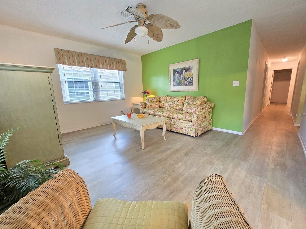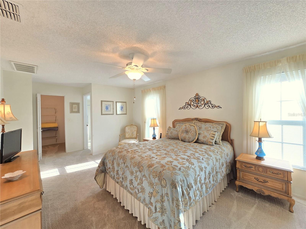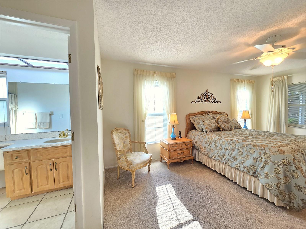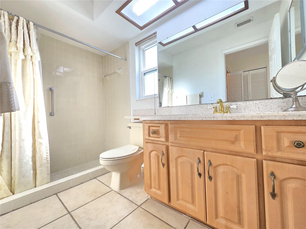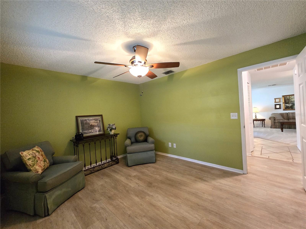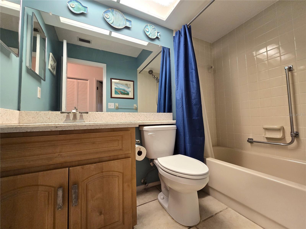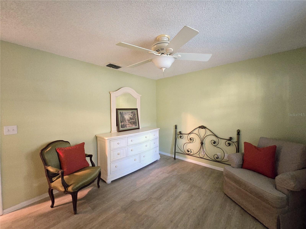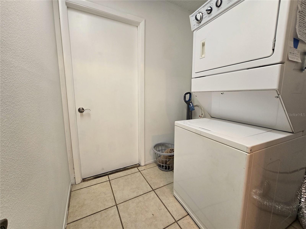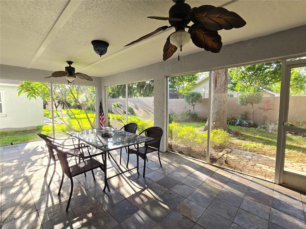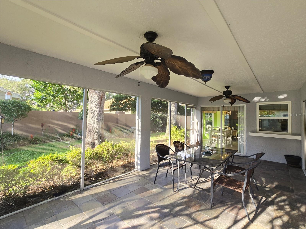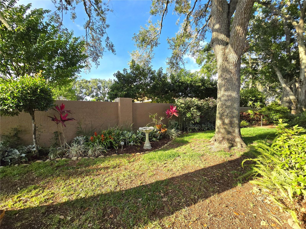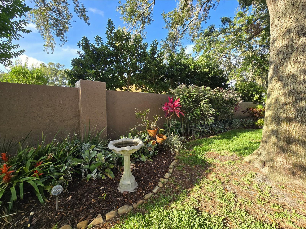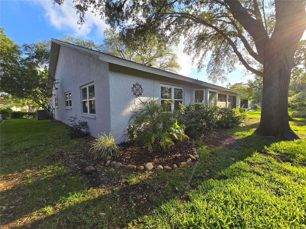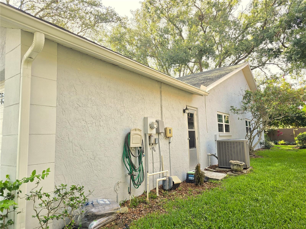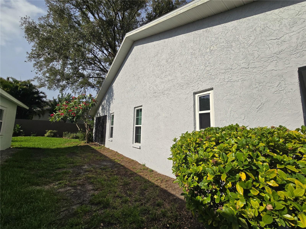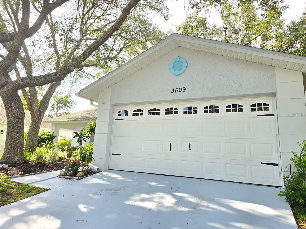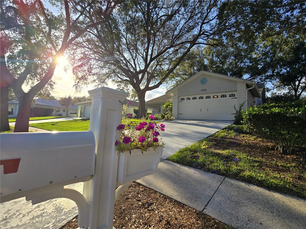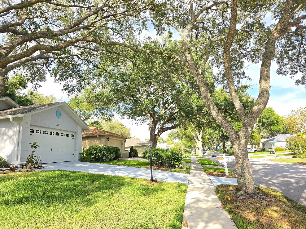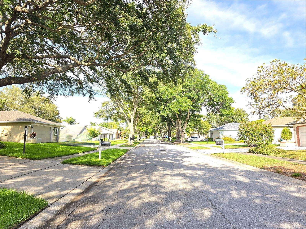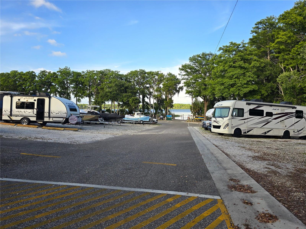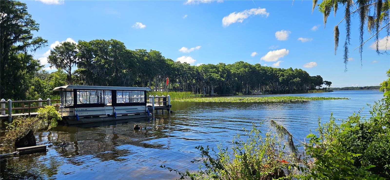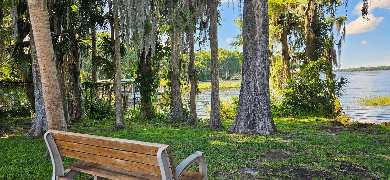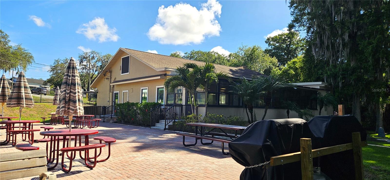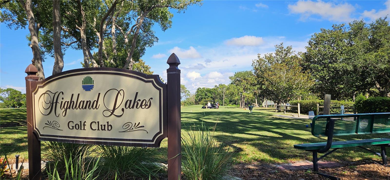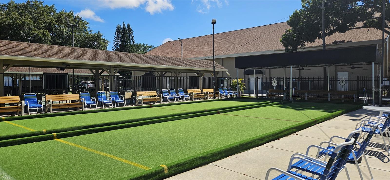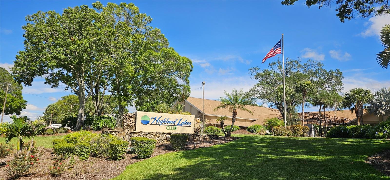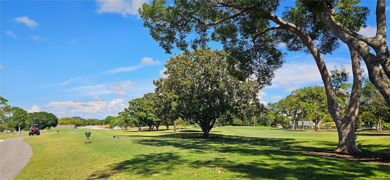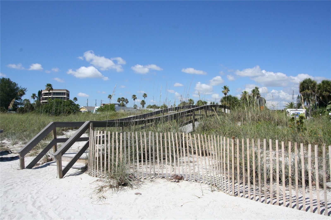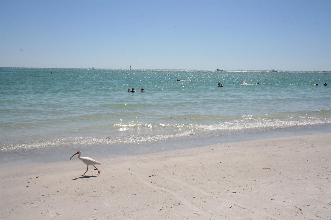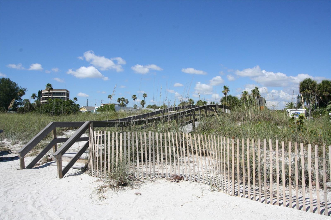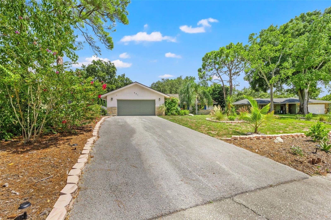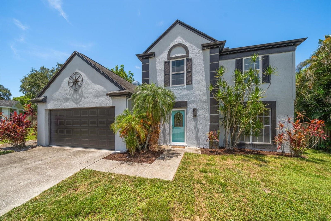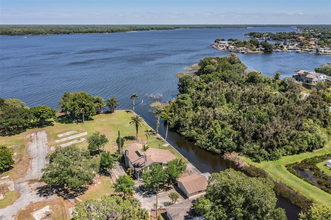PRICED AT ONLY: $485,000
Address: 3509 Oak Lake Drive, PALM HARBOR, FL 34684
Description
UPDATED 3 bedroom home located in a popular adult golf community in Highland lakes. Features include a 3 bedroom split plan with the primary bedroom with its own walk in closet and en suite bathroom. The other 2 bedrooms are perfect for an office, guest room or hobby room. Wood style vinyl floors lead you to a family room nestled in the back of the house adjacent to the kitchen. The kitchen has plenty of storage and stone counters with its neutral stylish cabinets, stainless appliances and bay window with table area looking over the flowers and trees in the yard. An additional formal dining room is by the porch sliders in the living room and is perfect to entertain your guests. Slide back the doors to an open to the long outside screened porch providing yet another area to relax and gather. Convenient inside laundry and oversized 2 car garage are an additional plus. The community is nestled between the Gulf waters & Lake Tarpon convenient to shopping, restaurants, highly regarded medical facilities, & top rated beaches of Clearwater, Dunedin, & Tarpon Springs. Take your life to another level with all the amenities this community provides to you. Included is a 27 Hole Executive Golf Course not to mention court sports like tennis, bocce, pickleball or shuffleboard, which are popular with both residents and their guests. Additional activities include ceramics, painting, stained glass, & woodworking in a fully equipped shop. Join one of many clubs or groups or enjoy some of the many dinners, shows and dances at the main club house. There are 2 Olympic sized geo thermal heated pools, decks, pavilions and spas to relax in. The rustic Lodge JUST around the bend on Lakepointe Rd features a service kitchen with a panoramic view of Lake Tarpon & 2 pontoon boats. Choose the morning boat trip, and youll enjoy lunch at a local lakeside restaurant before returning. Also available in the community is a fenced lot for parking for your RV/Boat. Conveniently located a short drive from Tampa International & St. Petersburg/Clearwater International airports.
Property Location and Similar Properties
Payment Calculator
- Principal & Interest -
- Property Tax $
- Home Insurance $
- HOA Fees $
- Monthly -
For a Fast & FREE Mortgage Pre-Approval Apply Now
Apply Now
 Apply Now
Apply Now- MLS#: TB8391685 ( Residential )
- Street Address: 3509 Oak Lake Drive
- Viewed: 65
- Price: $485,000
- Price sqft: $175
- Waterfront: No
- Year Built: 1987
- Bldg sqft: 2773
- Bedrooms: 3
- Total Baths: 2
- Full Baths: 2
- Garage / Parking Spaces: 2
- Days On Market: 68
- Additional Information
- Geolocation: 28.0861 / -82.7181
- County: PINELLAS
- City: PALM HARBOR
- Zipcode: 34684
- Subdivision: Highland Lakes
- Provided by: CENTURY 21 COAST TO COAST
- Contact: Jennifer Whitaker
- 727-726-4757

- DMCA Notice
Features
Building and Construction
- Covered Spaces: 0.00
- Exterior Features: Rain Gutters, Sidewalk, Sliding Doors
- Flooring: Carpet, Ceramic Tile, Vinyl
- Living Area: 1800.00
- Roof: Shingle
Land Information
- Lot Features: Landscaped, Sidewalk, Paved
Garage and Parking
- Garage Spaces: 2.00
- Open Parking Spaces: 0.00
Eco-Communities
- Water Source: Public
Utilities
- Carport Spaces: 0.00
- Cooling: Central Air
- Heating: Central, Electric
- Pets Allowed: Yes
- Sewer: Public Sewer
- Utilities: Cable Available, Electricity Connected, Public, Sewer Connected, Water Connected
Amenities
- Association Amenities: Clubhouse, Pool, Shuffleboard Court
Finance and Tax Information
- Home Owners Association Fee: 164.00
- Insurance Expense: 0.00
- Net Operating Income: 0.00
- Other Expense: 0.00
- Tax Year: 2024
Other Features
- Appliances: Dishwasher, Disposal, Microwave, Range, Refrigerator
- Association Name: Highland Lakes/Scarlett Roach
- Association Phone: 727-784-1402
- Country: US
- Furnished: Negotiable
- Interior Features: Ceiling Fans(s), Living Room/Dining Room Combo, Split Bedroom, Stone Counters, Walk-In Closet(s), Window Treatments
- Legal Description: HIGHLAND LAKES UNIT EIGHTEEN LOT 3
- Levels: One
- Area Major: 34684 - Palm Harbor
- Occupant Type: Vacant
- Parcel Number: 05-28-16-38925-000-0030
- Possession: Close Of Escrow
- Style: Florida
- Views: 65
- Zoning Code: RPD-7.5
Nearby Subdivisions
Blue Jay Mobile Home Estates C
Cloverplace Condo
Country Grove Sub
Countryside North
Countryside North Tr 3b Ph 1
Countryside North Tr 3b Ph 2
Countryside North Tr 5 Ph 3
Countryside Palms
Crossings At Lake Tarpon
Curlew Groves
Cypress Green
Dunbridge Woods
Estates At Cobbs Landing The P
Fresh Water Estates
Grand Cypress On Lake Tarpon
Groves At Cobbs Landing
Hamlet At Bentley Park Ph Ii
Hidden Grove Sub
Highland Lakes
Highland Lakes Condo
Highland Lakes Duplex Village
Highland Lakes Greenview Villa
Highland Lakes Mission Grove C
Highland Lakes Model Condo
Highland Lakes Unit Six
Highland Lakes Villas On The G
Highland Lakesmission Grove Co
Innisbrook
Lake Shore Estates 1st Add
Lake Shore Estates 2nd Add
Lake Shore Estates 3rd Add
Lake St George
Lake St George South
Lake St Georgesouth
Lake St Georgeunit Va
Lake Tarpon Estates
Lake Valencia
Lake Valencia -
Orange Tree Villas Condo
Pine Ridge
Pine Ridge At Palm Harbor
Rustic Oaks 1st Add
Rustic Oaks Second Add
Sanctuary At Cobbs Landing The
Steeplechase Ph
Strathmore Gate East
Strathmore Gateeast
Sunshine Estates
Tampa Tarpon Spgs Land Co
Tampa & Tarpon Spgs Land Co
Tarpon Ridge Twnhms
Villa Condo I
Village At Bentley Park
Village At Bentley Park The Ph
Village Of Woodland Hills
Similar Properties
Contact Info
- The Real Estate Professional You Deserve
- Mobile: 904.248.9848
- phoenixwade@gmail.com
