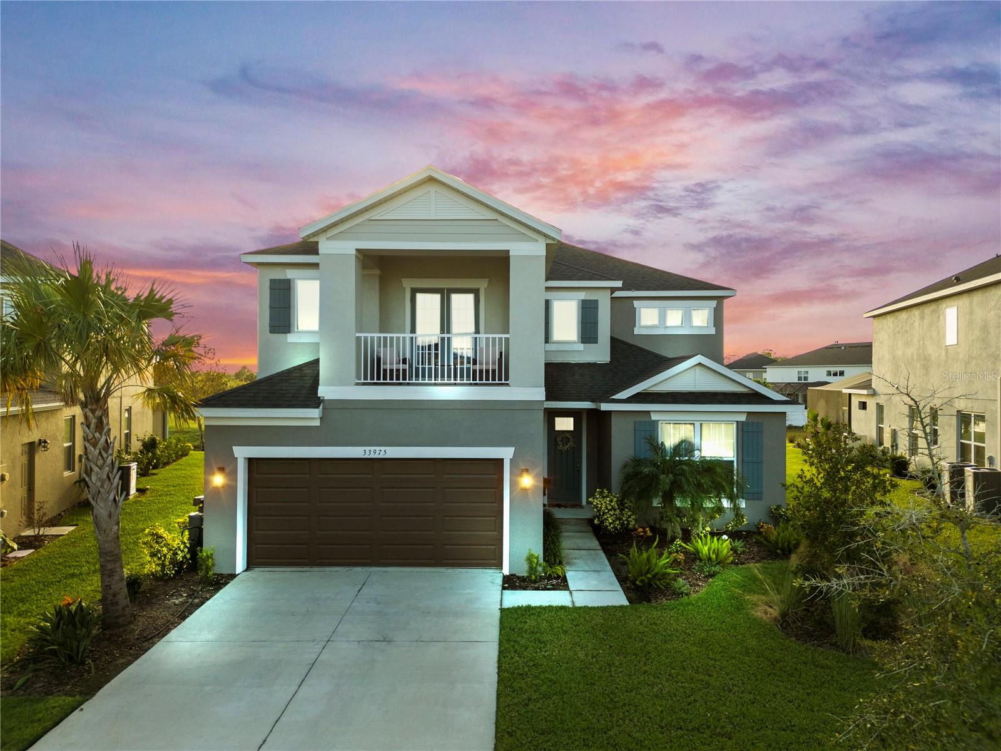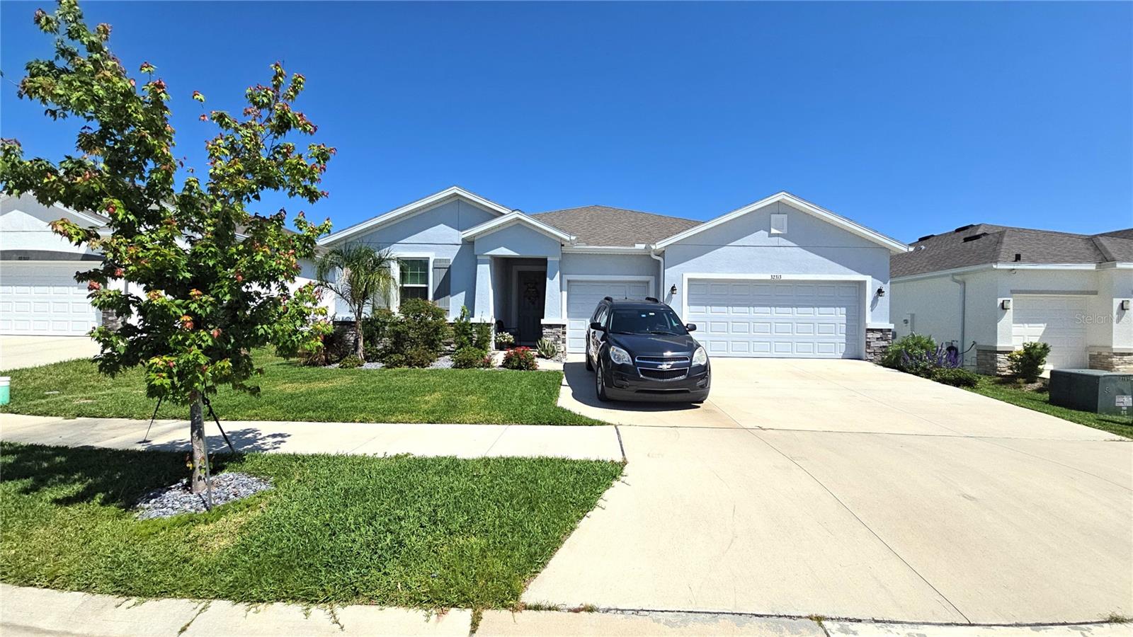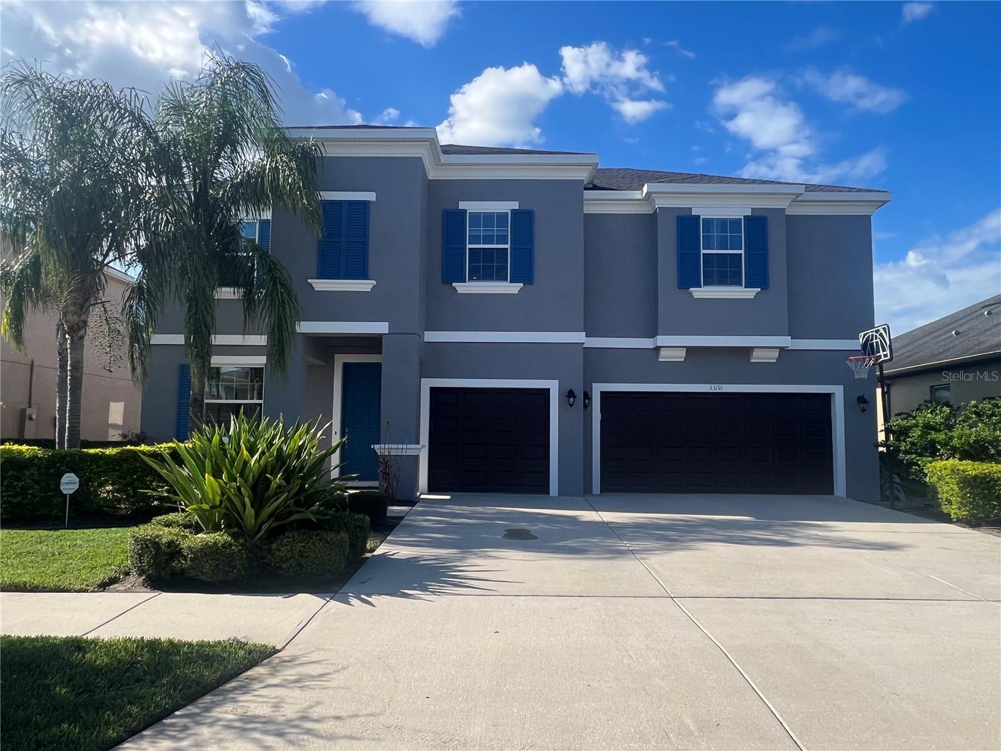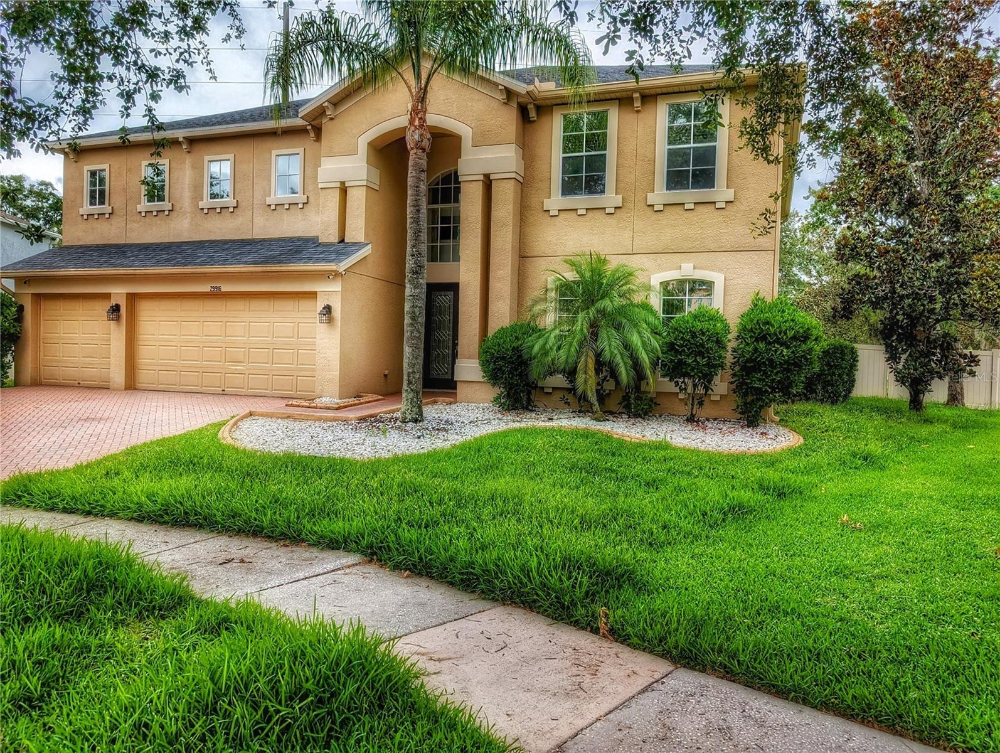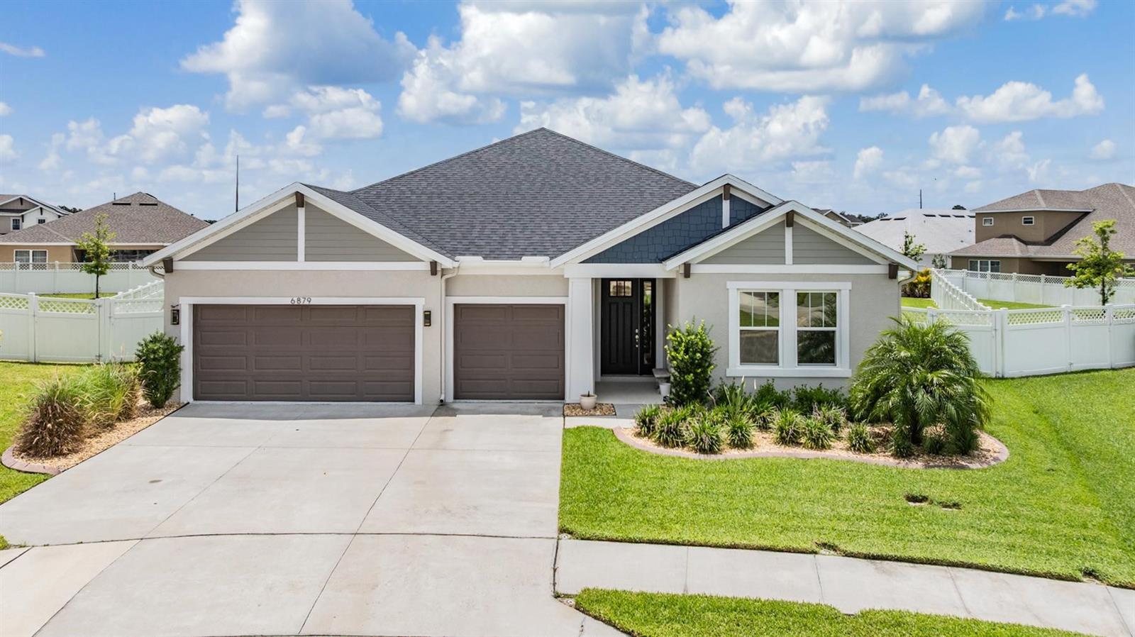PRICED AT ONLY: $534,000
Address: 6658 Devlin Lane, WESLEY CHAPEL, FL 33545
Description
Professional pictures coming soon.
Welcome to the exclusive, gated community of Wesbridge! This beautiful 4 bedroom, 3.5 bath home is filled with high end upgrades and showcases meticulous pride of ownership. From the moment you walk in, youll be impressed by the many thoughtful details throughout.
Step into a dramatic two story foyer highlighted by a stunning accent wall. Rich luxury vinyl plank flooring extends throughout the home, enhancing the open concept design. The expansive kitchen and dining area offer views of a large, private backyard with vinyl fencingideal for relaxing or entertaining outdoors. The kitchen is a culinary delight, featuring granite countertops, stainless steel appliances, elegant 42" crowned cabinets, and ample workspace. The dining area easily accommodates up to eight guests and is enhanced by modern, updated lighting.
On the main level, youll find a spacious master suite and a versatile den, along with a convenient half bath. An eye catching exposed railing staircase and soaring accent wall guide you upstairs to a well planned split floor layout.
Enjoy the convenience of being within walking distance to all three local schoolsmaking daily routines easier for families.
Living in Wesbridge means enjoying fantastic amenities, including a playground, pool, and community center. The location is superbjust minutes from Boyette Family Farm & produce stand, Florida Medical Clinic, Advent and BayCare hospitals, and the soon to open Johns Hopkins Childrens Hospital.
Discover the ideal combination of comfort, style, and convenience in this exceptional Wesbridge residence.
Property Location and Similar Properties
Payment Calculator
- Principal & Interest -
- Property Tax $
- Home Insurance $
- HOA Fees $
- Monthly -
For a Fast & FREE Mortgage Pre-Approval Apply Now
Apply Now
 Apply Now
Apply Now- MLS#: TB8392972 ( Residential )
- Street Address: 6658 Devlin Lane
- Viewed: 38
- Price: $534,000
- Price sqft: $148
- Waterfront: No
- Year Built: 2022
- Bldg sqft: 3609
- Bedrooms: 4
- Total Baths: 4
- Full Baths: 3
- 1/2 Baths: 1
- Garage / Parking Spaces: 2
- Days On Market: 47
- Additional Information
- Geolocation: 28.2539 / -82.3101
- County: PASCO
- City: WESLEY CHAPEL
- Zipcode: 33545
- Subdivision: Wesbridge Ph 4
- Elementary School: Wesley Chapel Elementary PO
- Middle School: Thomas E Weightman Middle PO
- High School: Wesley Chapel High PO
- Provided by: FUTURE HOME REALTY INC
- Contact: Santosh Guduru
- 813-855-4982

- DMCA Notice
Features
Building and Construction
- Covered Spaces: 0.00
- Exterior Features: Rain Gutters, Sidewalk
- Flooring: Carpet, Luxury Vinyl
- Living Area: 2894.00
- Roof: Shingle
School Information
- High School: Wesley Chapel High-PO
- Middle School: Thomas E Weightman Middle-PO
- School Elementary: Wesley Chapel Elementary-PO
Garage and Parking
- Garage Spaces: 2.00
- Open Parking Spaces: 0.00
Eco-Communities
- Water Source: Public
Utilities
- Carport Spaces: 0.00
- Cooling: Central Air
- Heating: Central, Electric
- Pets Allowed: Cats OK, Dogs OK
- Sewer: Public Sewer
- Utilities: Cable Available, Electricity Available
Finance and Tax Information
- Home Owners Association Fee: 65.00
- Insurance Expense: 0.00
- Net Operating Income: 0.00
- Other Expense: 0.00
- Tax Year: 2024
Other Features
- Appliances: Cooktop, Dishwasher, Dryer, Electric Water Heater, Microwave, Range, Refrigerator, Washer
- Association Name: Wesbridge Home Owners Association
- Association Phone: 813-933-5571
- Country: US
- Interior Features: Ceiling Fans(s), Chair Rail
- Legal Description: WESBRIDGE PHASE 4 PB 83 PG 069 BLOCK 17 LOT 12
- Levels: Two
- Area Major: 33545 - Wesley Chapel
- Occupant Type: Owner
- Parcel Number: 20-26-04-012.0-017.00-012.0
- View: Trees/Woods
- Views: 38
- Zoning Code: MPUD
Nearby Subdivisions
0000
Aberdeen Ph 02
Acreage
Avalon Park
Avalon Park West Ph 3
Avalon Park West Prcl E Ph I
Avalon Park West-north Ph 1a &
Avalon Park West-north Ph 1a 1
Avalon Park West-north Ph 3
Avalon Park Westnorth Ph 1a
Avalon Park Westnorth Ph 1a 1b
Avalon Park Westnorth Ph 3
Boyette Oaks
Bridgewater
Bridgewater Ph 01 02
Bridgewater Ph 03
Bridgewater Ph 04
Bridgewater Ph 1 And 2
Bridgewater Ph 3
Chapel Crossings
Chapel Pines
Chapel Pines Ph 05
Chapel Pines Ph 1a
Chapel Pines Ph 1b
Chapel Xings Pcl B
Chapel Xings Pcls D H
Chapel Xings Pcls D & H
Chapel Xings Prcl E
Citrus Trace Ii
Connected City Area
Epperson North
Epperson North Village
Epperson North Village A-1 A-2
Epperson North Village A1 A2 A
Epperson North Village A1a5
Epperson North Village B
Epperson North Village C-1
Epperson North Village C1
Epperson North Village C2b
Epperson North Village D1
Epperson North Village D2
Epperson North Village D3
Epperson North Village E1
Epperson North Village E2
Epperson North Village E4
Epperson North Vlg A-4b & A-4c
Epperson North Vlg A4b A4c
Epperson Ranch
Epperson Ranch North Ph
Epperson Ranch North Ph 1 Pod
Epperson Ranch North Ph 6 Pod
Epperson Ranch North Pod F
Epperson Ranch North Pod F Ph
Epperson Ranch Ph 51
Epperson Ranch Ph 6-2
Epperson Ranch Ph 62
Epperson Ranch South Ph 1
Epperson Ranch South Ph 1c1
Epperson Ranch South Ph 1d2
Epperson Ranch South Ph 1e2
Epperson Ranch South Ph 2f
Epperson Ranch South Ph 2f1
Epperson Ranch South Ph 2f2
Epperson Ranch South Ph 2h1
Epperson Ranch South Ph 2h2
Epperson Ranch South Ph 3a
Epperson Ranch South Ph 3b
Epperson Ranch South Ph 3b 3
Epperson Ranch South Ph 3b 3c
Hamilton Park
Lakeside Estates Inc
Metes And Bounds King Lake Are
New River Lakes B2d
New River Lakes Ph 01
New River Lakes Ph A B1a C1
New River Lakes Village A8
New River Lakes Villages B2 D
Not In Hernando
Oak Creek Ph 01
Oak Crk Ac Ph 02
Other
Palm Cove Ph 02
Palm Cove Ph 1b
Palm Cove Ph 2
Palm Cove Phase 2
Palm Love Ph 01a
Pendleton
Saddleridge Estates
Towns At Woodsdale
Vidas Way Legacy Phase 1a
Vidas Way Legacy Phase 1b
Villages At Wesley Chapel Ph 0
Watergrass
Watergrass Graybrook Gated Sec
Watergrass Pcls B5 B6
Watergrass Pcls C1 C2
Watergrass Pcls D2 D3 D4
Watergrass Pcls D2d4
Watergrass Pcls F1 F3
Watergrass Prcl A
Watergrass Prcl B1b4
Watergrass Prcl D 1
Watergrass Prcl Dd1
Watergrass Prcl E1
Watergrass Prcl E2
Watergrass Prcl E3
Watergrass Prcl H-1
Watergrass Prcl H1
Wesbridge
Wesbridge Ph 1
Wesbridge Ph 2 2a
Wesbridge Ph 4
Wesbridge Phase 1
Westgate
Whispering Oaks Preserve Ph 1
Whispering Oaks Preserve Phs 2
Similar Properties
Contact Info
- The Real Estate Professional You Deserve
- Mobile: 904.248.9848
- phoenixwade@gmail.com















































































