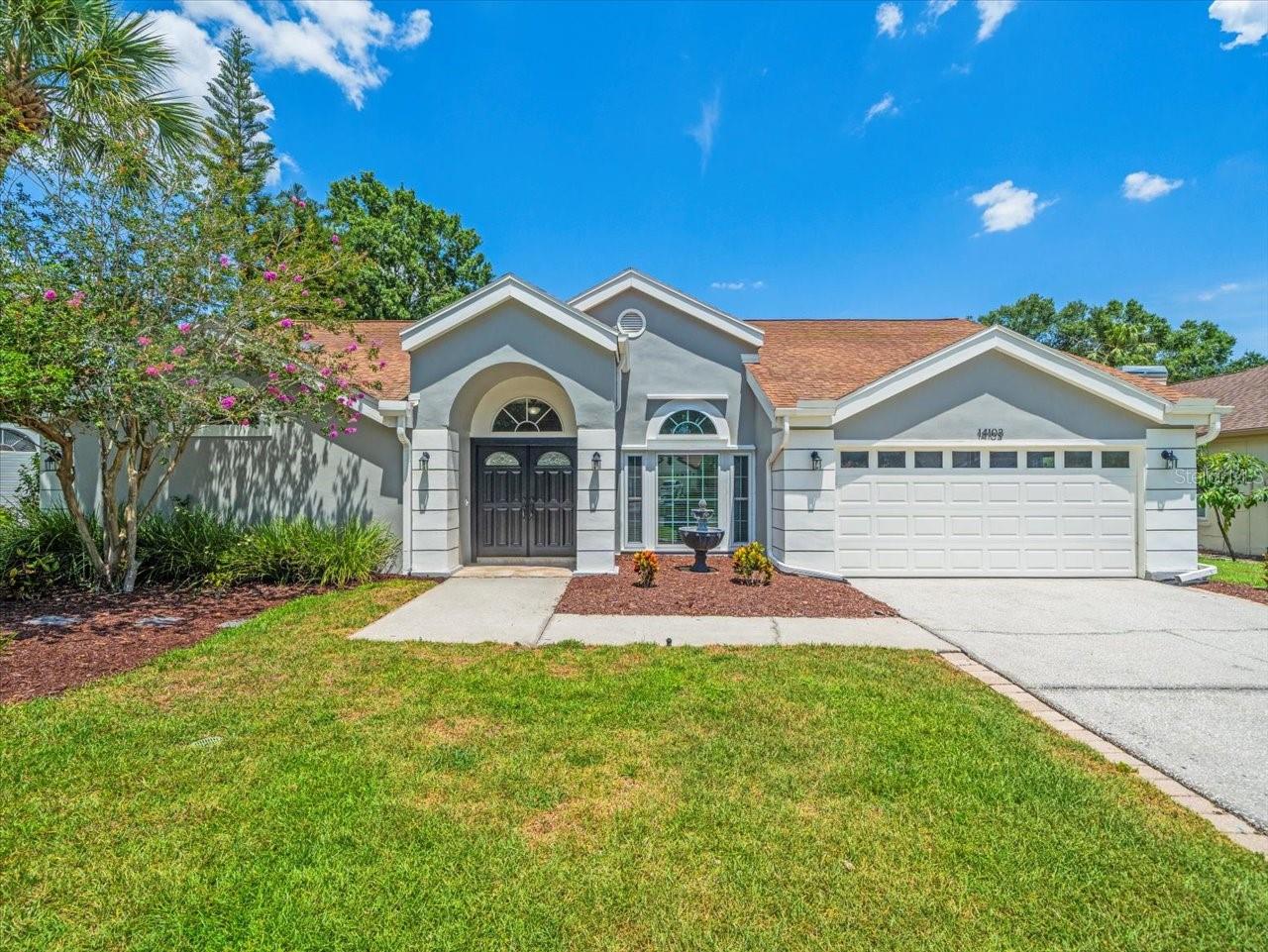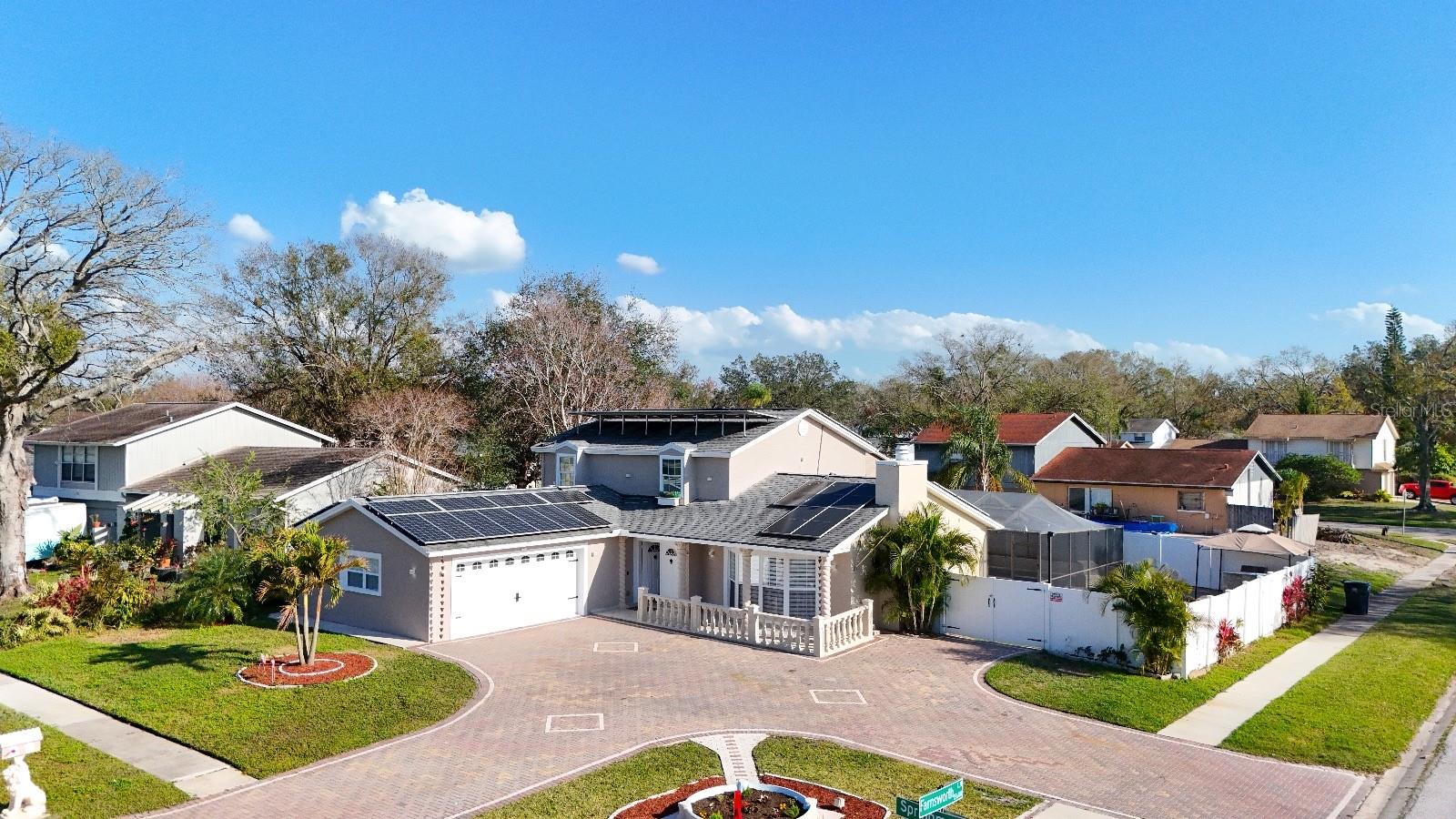PRICED AT ONLY: $625,000
Address: 15609 Gardenside Lane, TAMPA, FL 33624
Description
Welcome to your dream home! This stunning 4 bedroom, 2.5 bath residence has been meticulously upgraded to offer modern comforts while maintaining its timeless charm. Nestled in the lovely neighborhood of Northdale, this property boasts a luxurious pool and spa and
professionally installed landscaping, perfect for relaxation and entertaining.
Step inside to discover a spacious layout featuring a gourmet kitchen with high end appliances, granite countertops, and ample storage. No tiny pantry in this home! A propane tank fuels the stove so you have gas cooking and instant, on demand, hot water for the kitchen! The inviting family room and formal living areas are enhanced by abundant natural light and stylish finishes. Retreat to the primary suite, a true sanctuary offering an en suite bath with contemporary fixtures, a custom walk in shower, and a claw foot tub, this suite has the biggest closet you can imagine because it used to be a small bedroom! Converted to a dream closet, complete with built in shelves and a chandelier, you can fit a chaise lounge in it! Three additional bedrooms provide flexibility for a growing family or home office needs. The bonus room on the main level has closets and a window and with the simple addition of french doors, it becomes a 4th bedroom! Outside, the gorgeous fenced in yard is a true oasis, showcasing beautiful gardens and professionally designed landscaping. Whether you're hosting a summer barbecue or enjoying a quiet evening by the pool, this outdoor space is sure to impress. Updates include (but are CERTAINLY NOT LIMITED TO) new exterior and interior paint, new irrigation, Culligan water treatment system, NEW
plantation shutters, ALL NEW PGT double paned windows, New pool pump, new fridge & dishwasher, new hurricane sliders, new tankless hot water heater, new double front doors, new AC, New fencing, new garage door, new can lights throughout the home, and so much more (see attached 2 page list of features and benefits). Virtually everything has been updated in the last 5 years making this home worry free AND gorgeous! Just a 3 5 min drive to restaurants, grocery shopping, The Home Depot, gyms, parks, schools, and so much more! Dont miss the opportunity to own this exquisite home that combines classic elegance with modern upgrades. Schedule your private tour
today!
Property Location and Similar Properties
Payment Calculator
- Principal & Interest -
- Property Tax $
- Home Insurance $
- HOA Fees $
- Monthly -
For a Fast & FREE Mortgage Pre-Approval Apply Now
Apply Now
 Apply Now
Apply Now- MLS#: TB8393615 ( Residential )
- Street Address: 15609 Gardenside Lane
- Viewed: 54
- Price: $625,000
- Price sqft: $197
- Waterfront: No
- Year Built: 1981
- Bldg sqft: 3179
- Bedrooms: 4
- Total Baths: 3
- Full Baths: 2
- 1/2 Baths: 1
- Garage / Parking Spaces: 2
- Days On Market: 59
- Additional Information
- Geolocation: 28.0934 / -82.5162
- County: HILLSBOROUGH
- City: TAMPA
- Zipcode: 33624
- Subdivision: Northdale Sec A
- Elementary School: Claywell HB
- Middle School: Hill HB
- High School: Gaither HB
- Provided by: COMPASS FLORIDA LLC
- Contact: Meghan Richards
- 305-851-2820

- DMCA Notice
Features
Building and Construction
- Covered Spaces: 0.00
- Exterior Features: Dog Run, French Doors, Garden, Lighting, Rain Gutters, Sliding Doors
- Fencing: Board, Wood
- Flooring: Luxury Vinyl, Tile, Wood
- Living Area: 2459.00
- Roof: Shingle
Land Information
- Lot Features: Cleared, Landscaped, Level, Oversized Lot, Sidewalk, Paved
School Information
- High School: Gaither-HB
- Middle School: Hill-HB
- School Elementary: Claywell-HB
Garage and Parking
- Garage Spaces: 2.00
- Open Parking Spaces: 0.00
- Parking Features: Driveway, Garage Door Opener
Eco-Communities
- Pool Features: Gunite, Heated, Salt Water, Solar Heat
- Water Source: None
Utilities
- Carport Spaces: 0.00
- Cooling: Central Air
- Heating: Central, Electric, Heat Pump
- Sewer: Private Sewer
- Utilities: BB/HS Internet Available, Electricity Connected, Fire Hydrant, Propane, Public, Sewer Connected, Water Connected
Finance and Tax Information
- Home Owners Association Fee: 0.00
- Insurance Expense: 0.00
- Net Operating Income: 0.00
- Other Expense: 0.00
- Tax Year: 2024
Other Features
- Appliances: Built-In Oven, Dishwasher, Disposal, Electric Water Heater, Freezer, Ice Maker, Microwave, Range, Refrigerator, Tankless Water Heater
- Country: US
- Furnished: Unfurnished
- Interior Features: Ceiling Fans(s), Open Floorplan, PrimaryBedroom Upstairs, Solid Wood Cabinets, Stone Counters, Vaulted Ceiling(s), Walk-In Closet(s)
- Legal Description: NORTHDALE SECTION A UNIT 3 LOT 18 BLOCK 3
- Levels: Two
- Area Major: 33624 - Tampa / Northdale
- Occupant Type: Owner
- Parcel Number: U-33-27-18-0QX-000003-00018.0
- Possession: Close Of Escrow
- Style: Traditional
- View: Garden
- Views: 54
- Zoning Code: PD
Nearby Subdivisions
Andover Ph I
Beacon Meadows
Beacon Meadows Unit Iii B
Bellefield Village Amd
Brightside Village
Brookgreen Village Ii Sub
Carrollwood Crossing
Carrollwood Spgs
Carrollwood Spgs Unit 3
Carrollwood Sprgs Cluster Hms
Carrollwood Village Ph Two
Country Aire Ph Three
Country Club Village At Carrol
Country Place
Country Place Unit 5
Country Place Unit Iv B
Country Place Unit Vi
Country Place West
Country Run
Cypress Hollow
Cypress Meadows Sub
Cypress Trace
Lowell Village
Meadowglen
Mill Pond Village
North End Terrace
Northdale Golf Clb Sec D Un 1
Northdale Sec A
Northdale Sec A Unit 3
Northdale Sec A Unit 4
Northdale Sec B
Northdale Sec B Unit 2
Northdale Sec E
Northdale Sec F
Northdale Sec G
Northdale Sec G Unit 2
Northdale Sec H
Northdale Sec J
Northdale Sec R
Not In Hernando
Not On List
Paddock Trail
Parkwood Village
Pine Hollow
Reserve At Lake Leclare
Rosemount Village
Shadberry Village
Springwood Village
Stonegate
Stonehedge
Village V Of Carrollwood Villa
Village Xiii
Villas Of Northdale Ph I
Wildewood Village Sub
Wingate Village
Wingate Village Unit 2
Wingate Village Unit I
Woodacre Estates Of Northdale
Similar Properties
Contact Info
- The Real Estate Professional You Deserve
- Mobile: 904.248.9848
- phoenixwade@gmail.com





























































