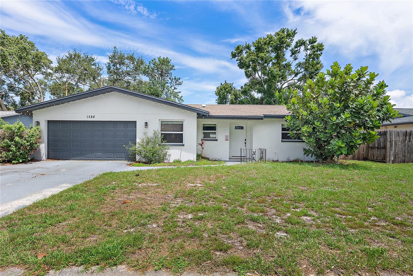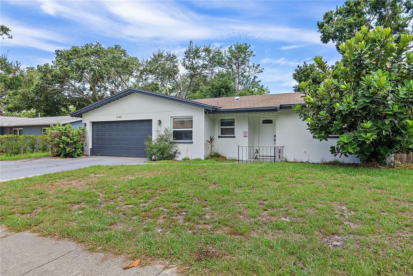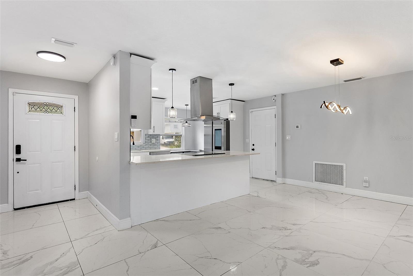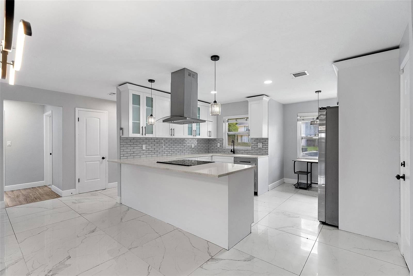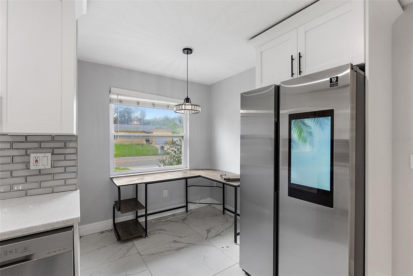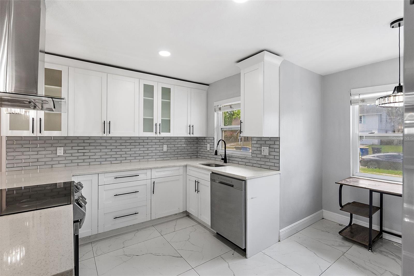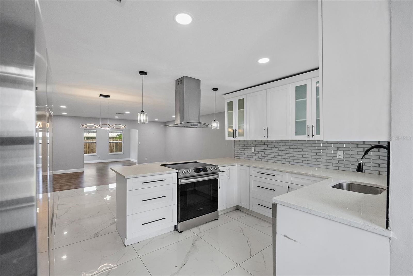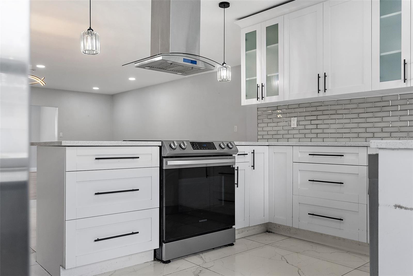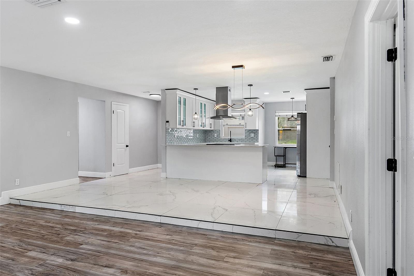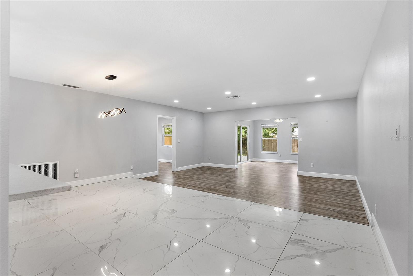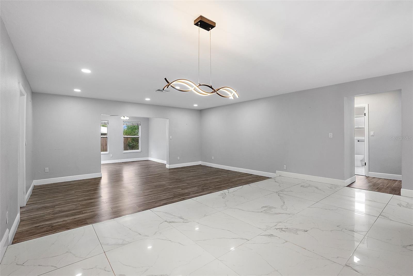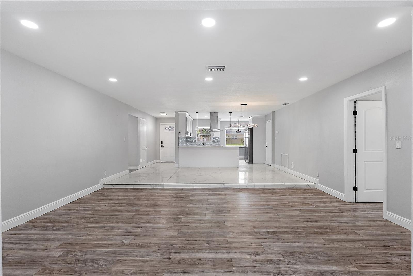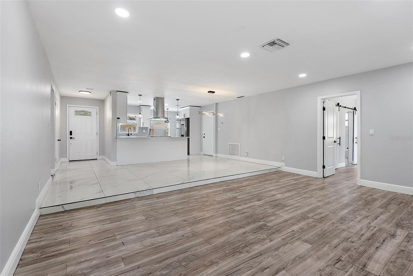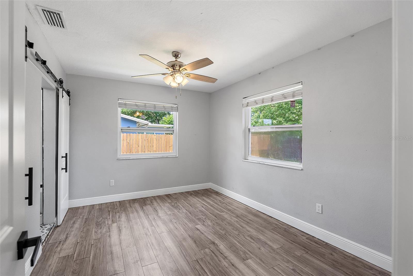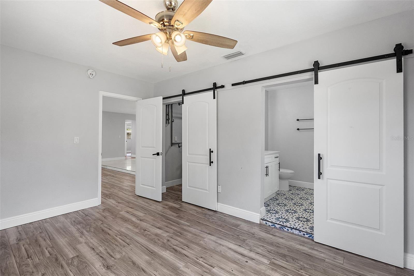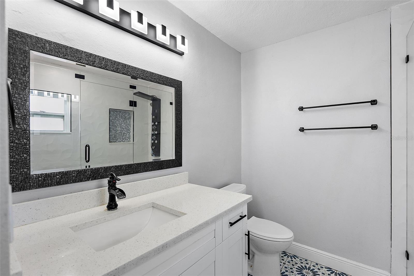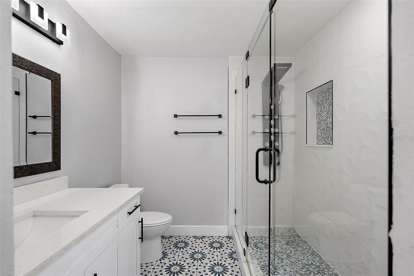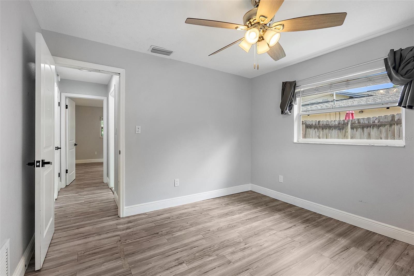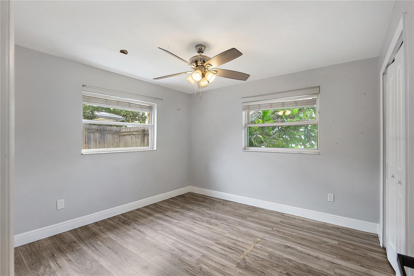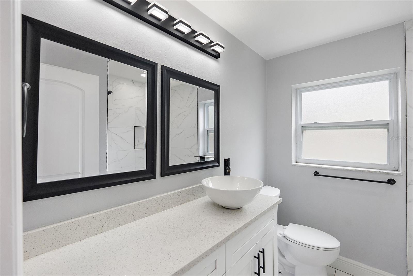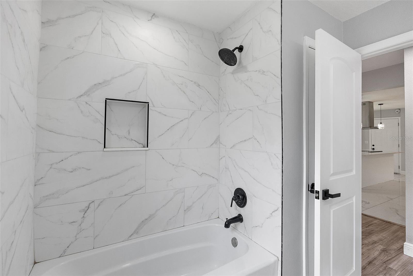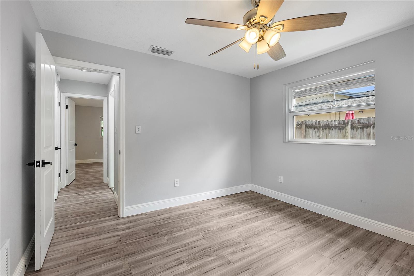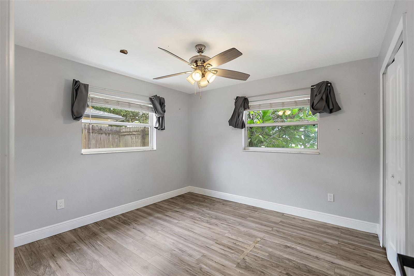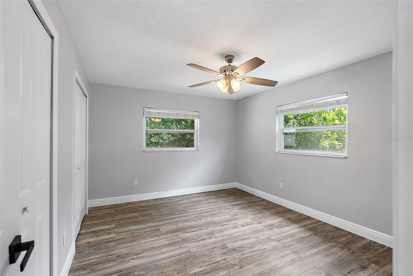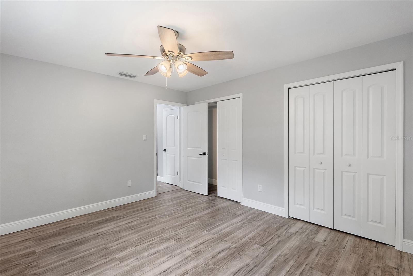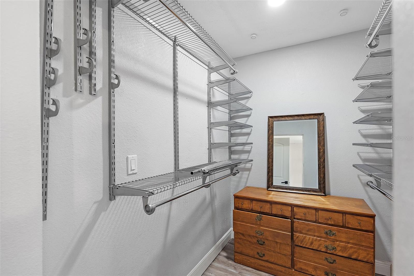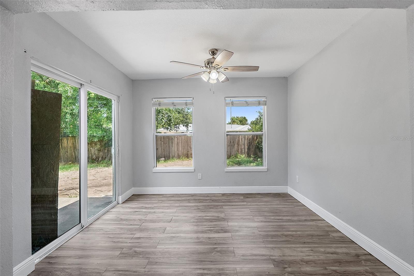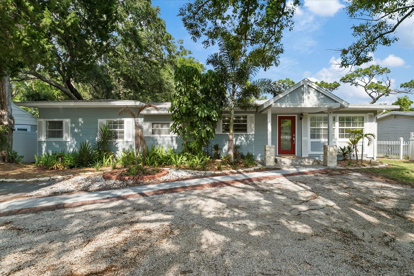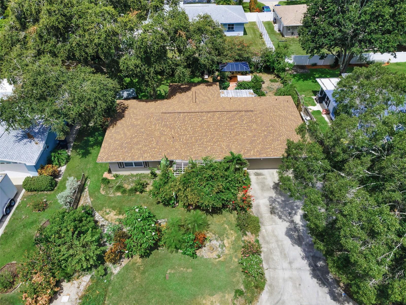PRICED AT ONLY: $445,000
Address: 1586 Linwood Drive, CLEARWATER, FL 33755
Description
Meticulously renovated and move in ready, this 3 bedroom, 2 bathroom, 2 car garage home is tucked away in the desirable Highland Estates neighborhood of Clearwater. Step inside to discover a light and airy open concept layout featuring a spacious living room, dining area, and family room that flow seamlessly into the heart of the homethe showstopping kitchen. Thoughtfully redesigned, the kitchen stuns with modern shaker style soft close cabinetry, sleek quartz countertops, a stylish glass subway tile backsplash, and top of the line Samsung appliancesincluding a smart fridge with a built in info center. The cozy eat in area offers the perfect spot to enjoy your morning coffee, while wide plank, water resistant engineered wood floors run throughout the main living spaces, adding warmth and durability. The split floor plan provides privacy, with the spacious primary suite tucked away featuring a large walk in closet and a luxurious en suite bathroom with a frameless glass walk in shower and chic barn doors. Both bathrooms have been fully remodeled with designer finishes, high end fixtures, and attention to detail throughout. Additional upgrades include a newer AC, updated electrical panel, double pane windows, a new garage door and opener, new interior two panel doors, updated lighting, and fresh knock down ceiling texture. A set of sliding glass doors leads to the expansive backyard, complete with a patio perfect for entertaining, relaxing, or creating your dream outdoor retreat. With ample room to park your RV, boat, or extra vehicles, this home offers flexibility and functionality. Centrally located just minutes from world famous Clearwater Beach, vibrant Downtown Dunedin, parks, shopping, and diningthis is Florida living at its finest. Dont miss your chance to make this beautifully updated home yours!
Property Location and Similar Properties
Payment Calculator
- Principal & Interest -
- Property Tax $
- Home Insurance $
- HOA Fees $
- Monthly -
For a Fast & FREE Mortgage Pre-Approval Apply Now
Apply Now
 Apply Now
Apply Now- MLS#: TB8397460 ( Residential )
- Street Address: 1586 Linwood Drive
- Viewed: 27
- Price: $445,000
- Price sqft: $219
- Waterfront: No
- Year Built: 1968
- Bldg sqft: 2031
- Bedrooms: 3
- Total Baths: 2
- Full Baths: 2
- Garage / Parking Spaces: 2
- Days On Market: 49
- Additional Information
- Geolocation: 27.9836 / -82.7721
- County: PINELLAS
- City: CLEARWATER
- Zipcode: 33755
- Subdivision: Highland Estates Of Clearwater
- Elementary School: Sandy Lane Elementary PN
- Middle School: Dunedin Highland Middle PN
- High School: Dunedin High PN
- Provided by: DALTON WADE INC
- Contact: Calvin Pringles
- 888-668-8283

- DMCA Notice
Features
Building and Construction
- Covered Spaces: 0.00
- Exterior Features: Sliding Doors
- Fencing: Fenced, Wood
- Flooring: Hardwood, Tile
- Living Area: 1556.00
- Roof: Shingle
School Information
- High School: Dunedin High-PN
- Middle School: Dunedin Highland Middle-PN
- School Elementary: Sandy Lane Elementary-PN
Garage and Parking
- Garage Spaces: 2.00
- Open Parking Spaces: 0.00
Eco-Communities
- Water Source: Public
Utilities
- Carport Spaces: 0.00
- Cooling: Central Air
- Heating: Central, Electric
- Sewer: Public Sewer
- Utilities: Cable Available, Electricity Connected, Sewer Connected, Water Connected
Finance and Tax Information
- Home Owners Association Fee: 0.00
- Insurance Expense: 0.00
- Net Operating Income: 0.00
- Other Expense: 0.00
- Tax Year: 2024
Other Features
- Appliances: Dishwasher, Disposal, Electric Water Heater, Range, Range Hood, Refrigerator
- Country: US
- Interior Features: Eat-in Kitchen, Living Room/Dining Room Combo, Open Floorplan, Stone Counters, Walk-In Closet(s)
- Legal Description: HIGHLAND ESTATES OF CLEARWATER BLK B, LOT 28
- Levels: One
- Area Major: 33755 - Clearwater
- Occupant Type: Owner
- Parcel Number: 02-29-15-38700-002-0280
- Views: 27
Nearby Subdivisions
Ambleside 2nd Add
Avondale
Bay Terrace Bay Terrace Add
Betty Lane Heights 2nd Add
Boulevard Heights
Brentwood Estates
Cleardun
Clearview Lake Estate
Country Club Add
Country Club Estates
Fairmont Sub
Floradel Sub
Floridena
Harbor Vista
Highland Estates Of Clearwater
Highland Oaks Estates
Highland Pines 4th Add
Highland Pines 5th Add
Highland Pines 6th Add
Highland Terrace Manor
Hillcrest Sub 2 Rev
Kelletts Sub
Keystone Manor
Knights Acres
Knollwood Rep
La Jolla Sub
Navajo Park Rev
North Shore Park
Oak Hills
Padgetts R M Estate Resub
Palm Bluff 1st Add
Palm Terrace
Peale Park
Pine Brook
Pine Brook Highlands
Pine Brook Unit 2
Pine Crest Sub
Pine Ridge
Plaza Park Add Clearwater Impr
Russells Sub
Shadow Lawn
Sharps Sub J T
South Binghamton Park
Springfield Sub 2
Stevensons Heights
Sunset Highlands
Sunset Lake Estates
Sunset Point 1st Add
Sunset Point 2nd Add
Sunset Ridge
Venetian Point
Windsor Park 1st Add
Woodmont Park
Woodmont Park Estates
Similar Properties
Contact Info
- The Real Estate Professional You Deserve
- Mobile: 904.248.9848
- phoenixwade@gmail.com
