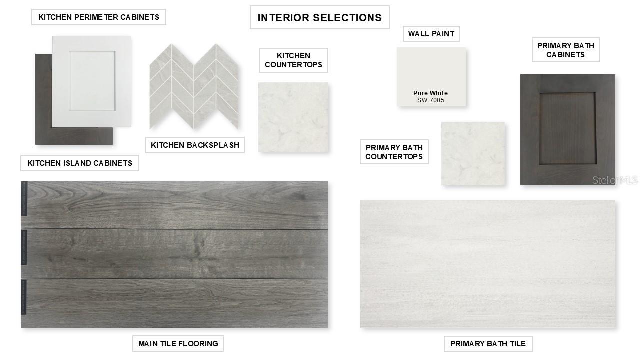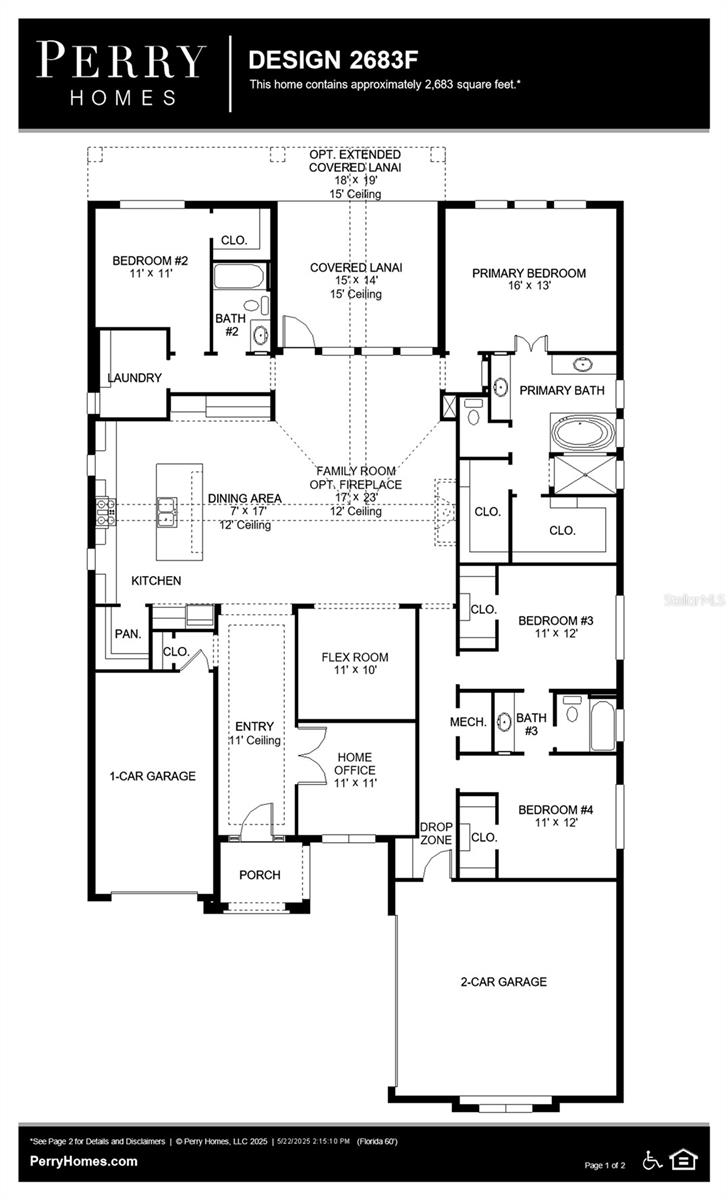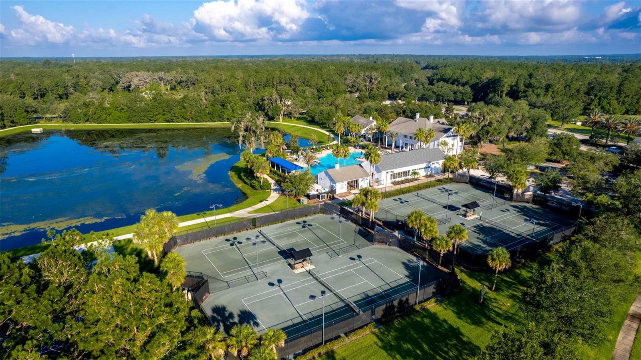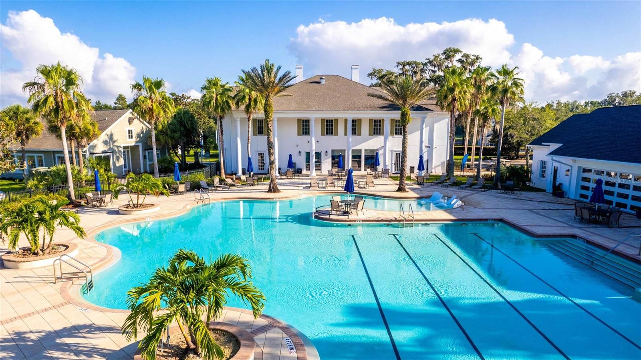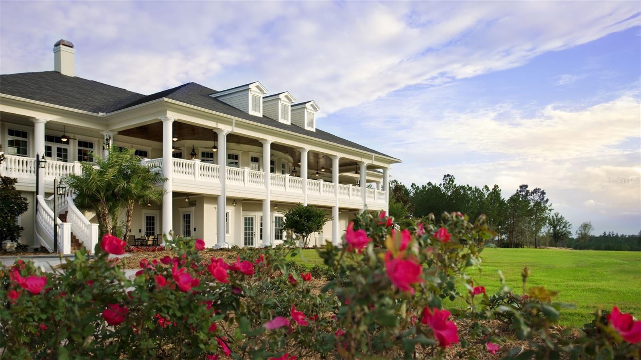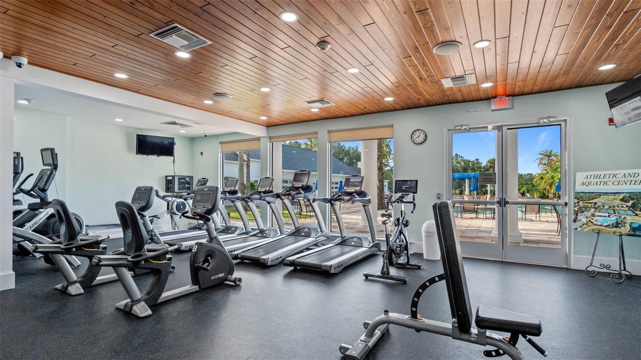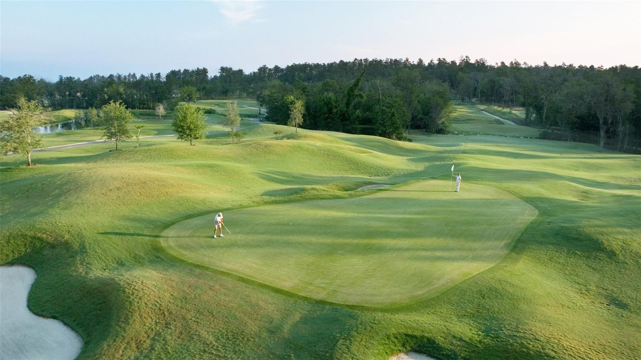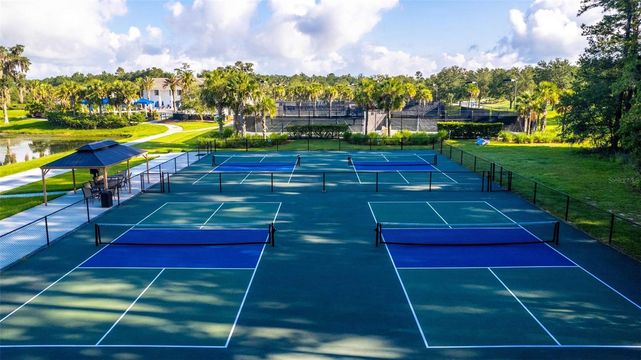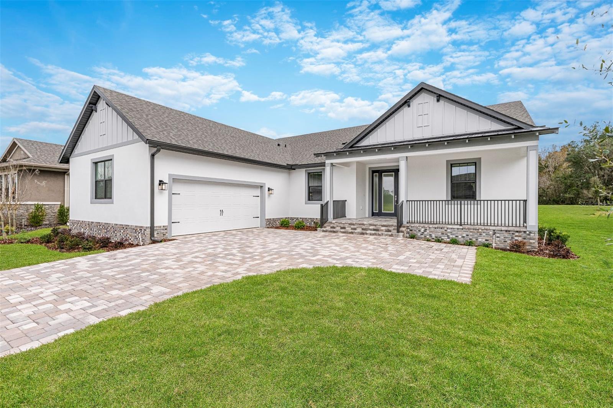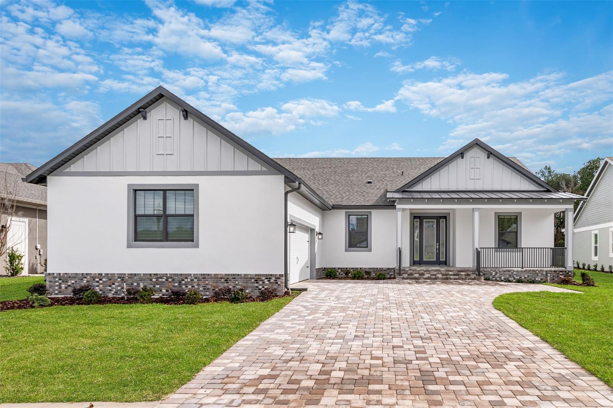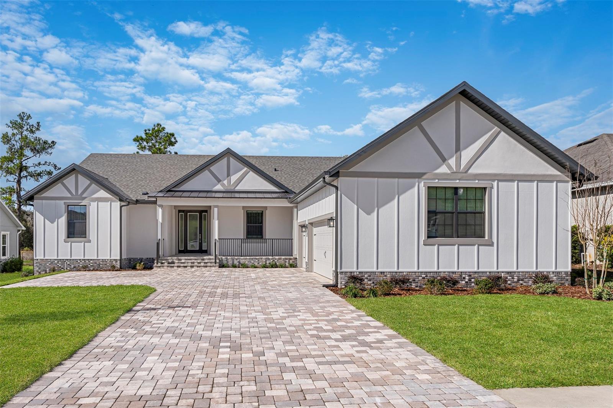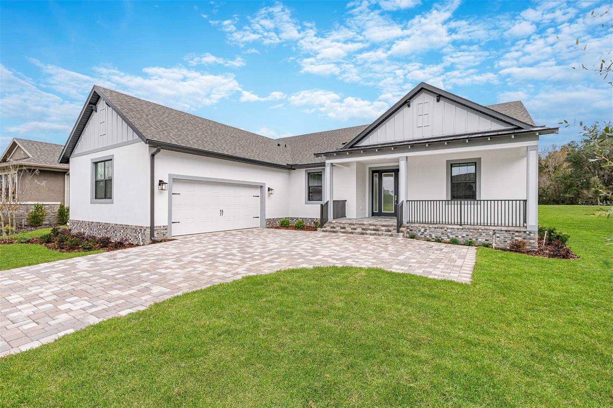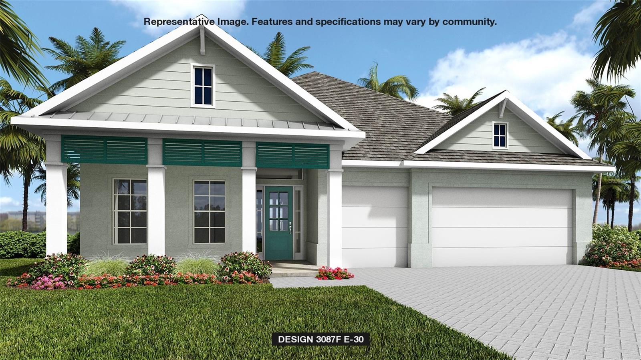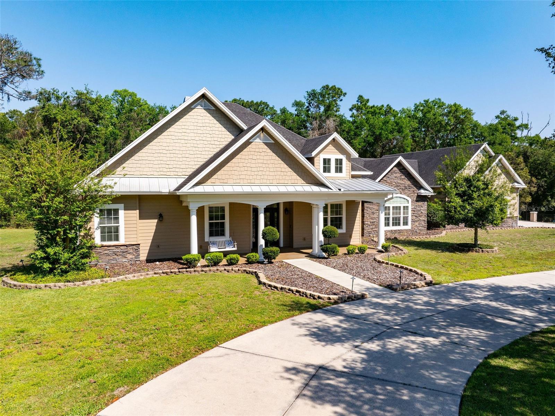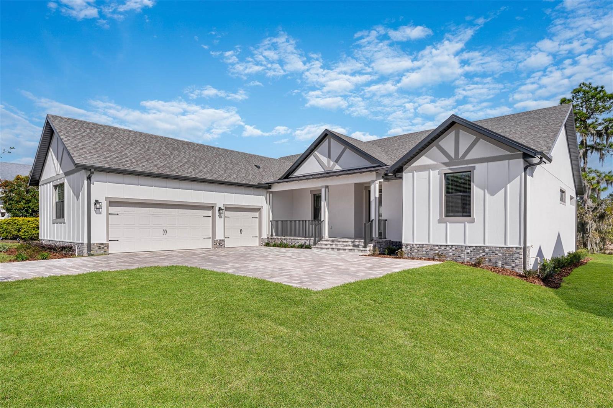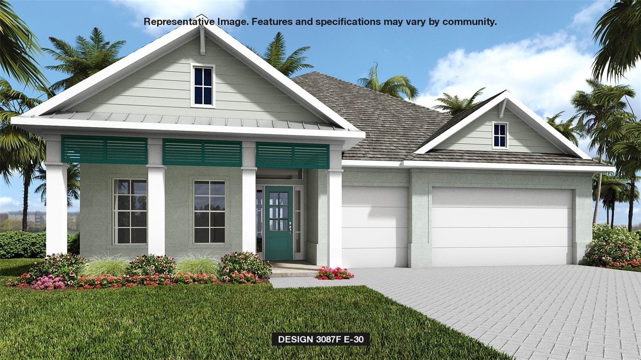PRICED AT ONLY: $724,900
Address: 4590 Southern Valley Loop, BROOKSVILLE, FL 34601
Description
Under Construction. Front porch opens into an extended entryway with tray ceilings. French doors enclose the home office off the main hallway. Entering the kitchen you are greeted by an island with built in seating, 5 burner gas cooktop, a walk in pantry, and access to the laundry room. The dining area connects to the family room which features a sliding glass door and access to the covered lanai. A bonus flex room is off the main living space. The primary bedroom is features a wall of windows. French doors lead into the primary bathroom which boasts dual vanities, freestanding tub, glass enclosed shower, and two walk in closets. The secondary bedrooms each feature a walk in closet and share a Hollywood bathroom. The mechanical room is located off the hallway that features the drop zone. Completing the space is a private guest suite off of the family room that features a full bathroom and walk in closet. Three car split garage.
Property Location and Similar Properties
Payment Calculator
- Principal & Interest -
- Property Tax $
- Home Insurance $
- HOA Fees $
- Monthly -
For a Fast & FREE Mortgage Pre-Approval Apply Now
Apply Now
 Apply Now
Apply Now- MLS#: TB8398731 ( Residential )
- Street Address: 4590 Southern Valley Loop
- Viewed: 12
- Price: $724,900
- Price sqft: $198
- Waterfront: No
- Year Built: 2025
- Bldg sqft: 3656
- Bedrooms: 4
- Total Baths: 3
- Full Baths: 3
- Garage / Parking Spaces: 3
- Days On Market: 29
- Additional Information
- Geolocation: 28.4979 / -82.4025
- County: HERNANDO
- City: BROOKSVILLE
- Zipcode: 34601
- Subdivision: Southern Hills Plantation Ph2
- Middle School: D.S. Parrot Middle
- High School: Hernando High
- Provided by: PERRY HOMES
- Contact: Mark Vela
- 713-948-6666

- DMCA Notice
Features
Building and Construction
- Builder Model: 2683
- Builder Name: PERRY HOMES
- Covered Spaces: 0.00
- Exterior Features: Sliding Doors
- Flooring: Tile
- Living Area: 2683.00
- Roof: Shingle
Property Information
- Property Condition: Under Construction
Land Information
- Lot Features: Near Golf Course, Paved
School Information
- High School: Hernando High
- Middle School: D.S. Parrot Middle
Garage and Parking
- Garage Spaces: 3.00
- Open Parking Spaces: 0.00
- Parking Features: Garage
Eco-Communities
- Green Energy Efficient: Appliances, Lighting, Roof, Water Heater, Windows
- Water Source: Public
Utilities
- Carport Spaces: 0.00
- Cooling: Central Air
- Heating: Heat Pump, Radiant Ceiling
- Pets Allowed: Yes
- Sewer: Public Sewer
- Utilities: Natural Gas Connected, Public, Water Connected
Amenities
- Association Amenities: Cable TV, Clubhouse, Fitness Center, Golf Course, Maintenance, Pickleball Court(s), Pool, Recreation Facilities, Security, Tennis Court(s)
Finance and Tax Information
- Home Owners Association Fee Includes: Guard - 24 Hour, Cable TV, Pool, Management, Recreational Facilities, Security
- Home Owners Association Fee: 218.85
- Insurance Expense: 0.00
- Net Operating Income: 0.00
- Other Expense: 0.00
- Tax Year: 2024
Other Features
- Appliances: Built-In Oven, Cooktop, Dishwasher, Disposal, Microwave, Tankless Water Heater
- Association Name: Kyra Rivera
- Association Phone: 352-781-0474
- Country: US
- Interior Features: Ceiling Fans(s), High Ceilings, Open Floorplan, Primary Bedroom Main Floor, Split Bedroom, Walk-In Closet(s)
- Legal Description: SOUTHERN HILLS PLANTATION PH 2 BLK 9 LOT 32
- Levels: One
- Area Major: 34601 - Brooksville
- Occupant Type: Vacant
- Parcel Number: R10-223-19-3572-0090-0320
- Possession: Close Of Escrow
- Style: Florida
- View: Golf Course, Trees/Woods
- Views: 12
- Zoning Code: RESIDENTIA
Nearby Subdivisions
1-b
1b
Ac Ayers Rdwisconpkwy E Ac04
Ac Croom Rdmondon Hill
Ac Croom Rdmondon Hill0655ac03
Acreage
Az3
Brooksville Est
Brooksville Estate
Brooksville Manor
Brooksville Town Of
Candlelight
Candlelight Unit 2
Carlin Drive Subd Unrec
Cascades At S H Plant Ph 1 Rep
Cascades At Southern Hills
Cedar Falls Ph V
Cedar Falls Phase V
Cedar Lane Sites
Central Park
Croom Rdmondon Hill0655ac03
Croom Road Sub
Damac Estates
Damac Modular Home Park
Deer Haven Est Unrec
Dogwood Est Phase Ii
Dogwood Est Phase Iii
Dogwood Estate Ph Ii
Dogwood Estate Ph Iv
Dogwood Estatess
Dogwood Heights
Forest Hills Unrec
Fox Wood Plantation
Garmisch Hills
Glendale
Gordys Addition
Grelles P H Sub
Gulf Ridge Park
H And H Homesites
Hales Addition To Brooksvl
Hammock Acres
Highland Acres
Highland Park Add To Brksvl
Jennings Varn A Sub Of
Jennings & Varn A Sub Of
Jennings And Varn A Sub Of
Lake Lindsey
Lake Lindsey City
Laurel Oaks
Laurel Oaks Subdivision
Laws Add To Brooksville
Laws Add To Brooksvl
Leyland Preserve
Lowery Sub
Ludlow Heights
Mondon Hill Farm Unit 2
Mountain Park
N/a
North Brksville Heights
Northampton Estates
Not In Hernando
Not On List
Park View Courts Replat
Parsons Add To Brooksville
Potterfield Gdn Ac Sec H
Potterfield Hern Baby Farm
Royal Oaks Est
Royal Oaks Estate
Sand Rdg Ph Two
Saxons Sub
Saxons Sub Add Of Blk 4
Shadowlawn Annex
Southern Hills
Southern Hills Plantation
Southern Hills Plantation Ph 1
Southern Hills Plantation Ph 2
Southern Hills Plantation Ph 3
Southern Hills Plantation Ph2
Southern Hills Plnt Ph1 Bl4735
Southside Estates
Spring Lake Area Incl Class 1s
Spring Lake Area Incl. 1-sllf
Spring Lake Area Incl. Class1s
Spring Lake Area. Class 1-sllf
Stenholm Sub In Sw1/4 Unrec
Sunshine Terrace
Tangerine Estates
That Part Of E12 Of Nw 14 Of S
Town Country
Unplatted
Whitman Ph 3 Class 1 Sub
Woodland Park
Woodlawn Add
Similar Properties
Contact Info
- The Real Estate Professional You Deserve
- Mobile: 904.248.9848
- phoenixwade@gmail.com

