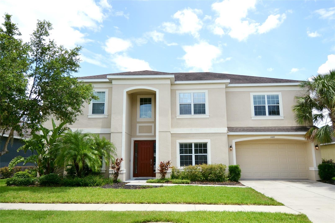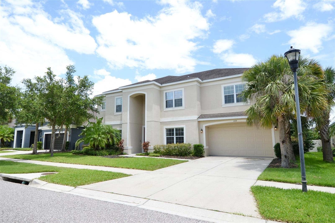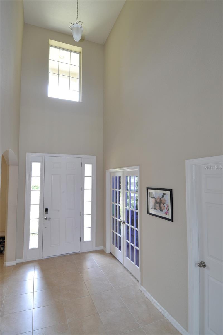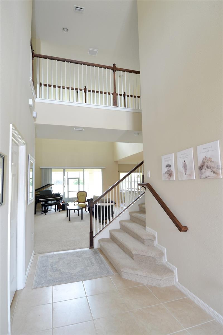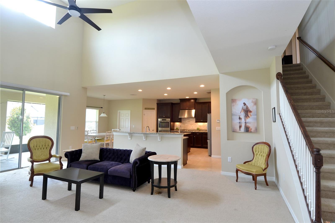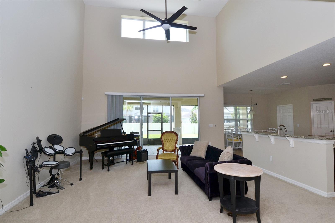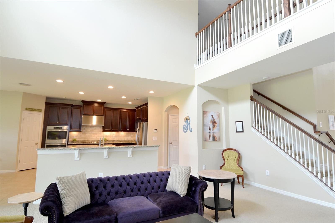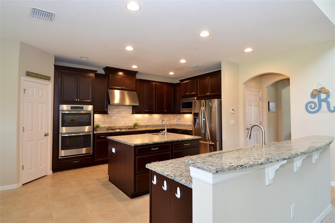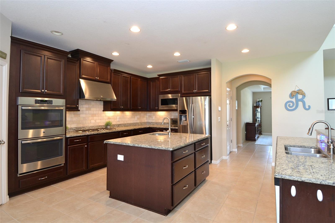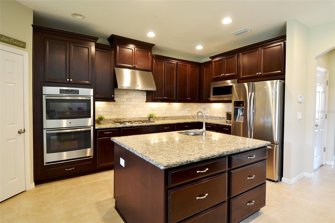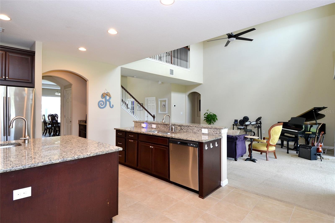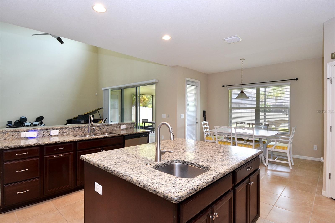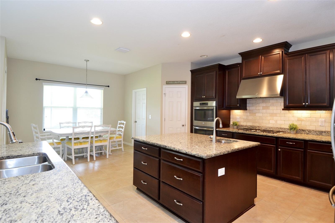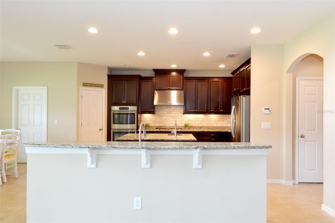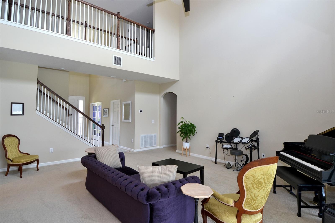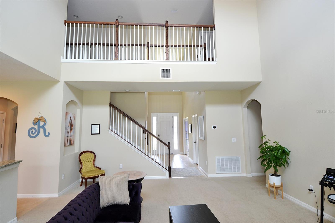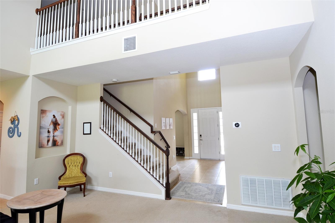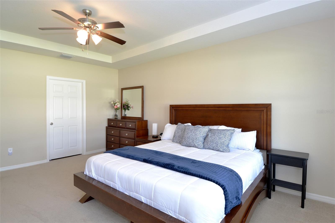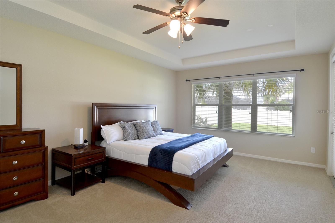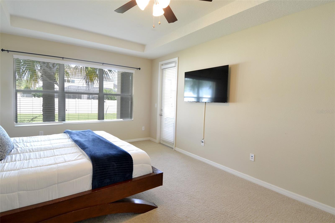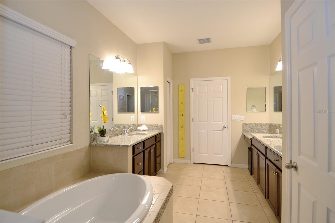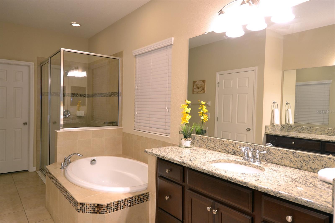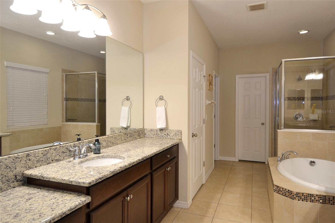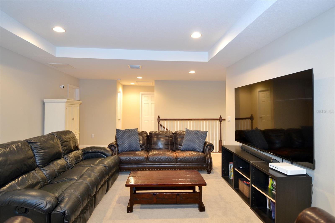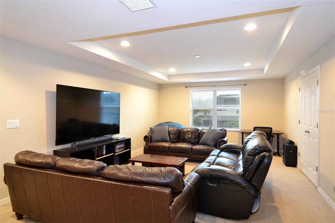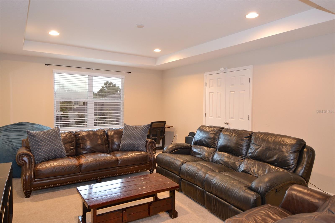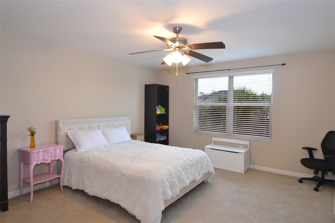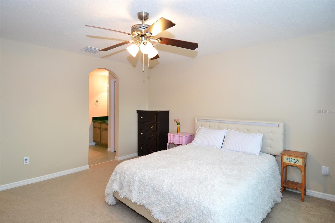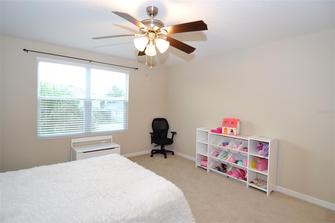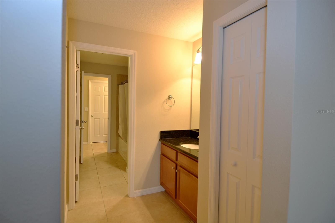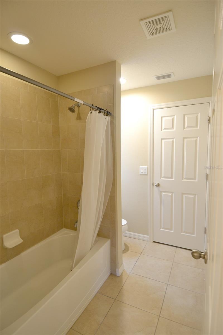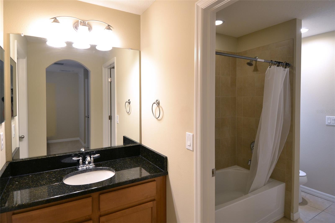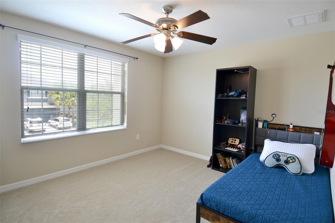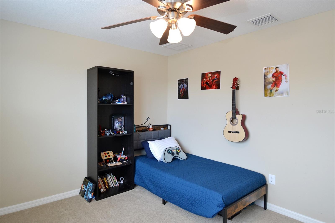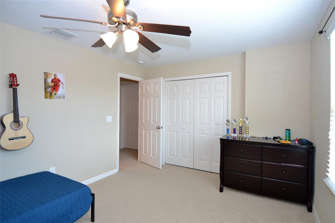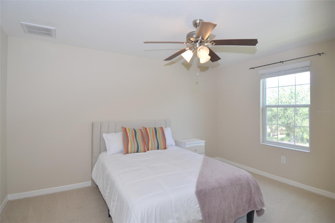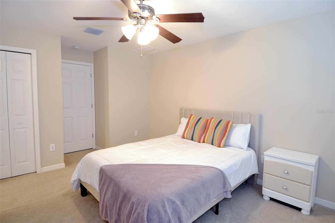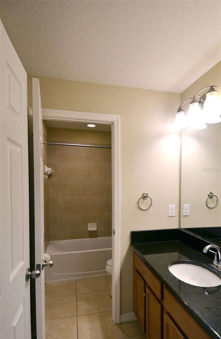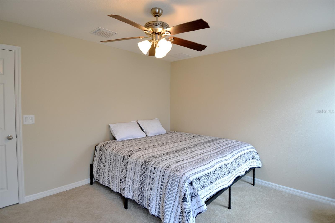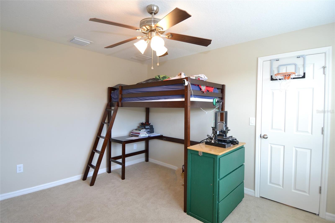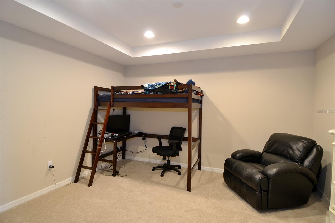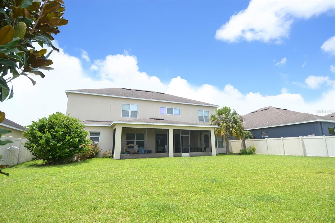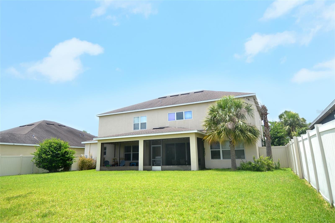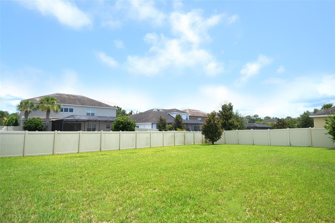PRICED AT ONLY: $679,999
Address: 11408 Scribner Station Lane, LITHIA, FL 33547
Description
This stunning 6 bed, 3.5 bath, 3 car garage home offers over 4,200 sq ft of stylish living in one of the areas top communities. Enjoy a grand 2 story foyer, open concept great room with oversized sliders, and a screened lanai overlooking a spacious fully fenced backyard. The gourmet kitchen features granite countertops, cherry wood cabinets, double ovens, and a cozy breakfast nook. The first floor primary suite
offers lanai access, 2 walk in closets, and a spa like bath with garden tub and glass shower. Upstairs includes 5 beds, 2 full baths, a large loft, home theater room and bonus room. Fresh paint, new carpet, and updated landscaping in May 2024 make it move in ready! Channing Park offers a resort style pool, playground, skate park, and more. Top rated schools and easy access to I 75, I 4, and the Crosstown. Schedule your private tour today. Owner is licensed RE Agent.
Property Location and Similar Properties
Payment Calculator
- Principal & Interest -
- Property Tax $
- Home Insurance $
- HOA Fees $
- Monthly -
For a Fast & FREE Mortgage Pre-Approval Apply Now
Apply Now
 Apply Now
Apply Now- MLS#: TB8400227 ( Residential )
- Street Address: 11408 Scribner Station Lane
- Viewed: 110
- Price: $679,999
- Price sqft: $128
- Waterfront: No
- Year Built: 2015
- Bldg sqft: 5292
- Bedrooms: 6
- Total Baths: 4
- Full Baths: 3
- 1/2 Baths: 1
- Garage / Parking Spaces: 3
- Days On Market: 120
- Additional Information
- Geolocation: 27.8325 / -82.2054
- County: HILLSBOROUGH
- City: LITHIA
- Zipcode: 33547
- Subdivision: Channing Park 70 Foot Single F
- Elementary School: Fishhawk Creek HB
- Middle School: Barrington Middle
- High School: Newsome HB
- Provided by: EZ CHOICE MLS, INC
- Contact: Shawna Kugler
- 813-377-2260

- DMCA Notice
Features
Building and Construction
- Covered Spaces: 0.00
- Exterior Features: Other
- Fencing: Vinyl
- Flooring: Carpet, Tile
- Living Area: 4286.00
- Roof: Shingle
School Information
- High School: Newsome-HB
- Middle School: Barrington Middle
- School Elementary: Fishhawk Creek-HB
Garage and Parking
- Garage Spaces: 3.00
- Open Parking Spaces: 0.00
Eco-Communities
- Water Source: Public
Utilities
- Carport Spaces: 0.00
- Cooling: Central Air
- Heating: Central
- Pets Allowed: Yes
- Sewer: Public Sewer
- Utilities: Public
Amenities
- Association Amenities: Fitness Center, Park, Playground, Pool
Finance and Tax Information
- Home Owners Association Fee: 400.00
- Insurance Expense: 0.00
- Net Operating Income: 0.00
- Other Expense: 0.00
- Tax Year: 2024
Other Features
- Appliances: Built-In Oven, Cooktop, Dishwasher, Disposal, Microwave, Range, Refrigerator
- Association Name: Terra Management Services, LLC / Youline Johnson
- Association Phone: 813-374-2363
- Country: US
- Interior Features: Ceiling Fans(s), Primary Bedroom Main Floor, Vaulted Ceiling(s), Walk-In Closet(s)
- Legal Description: CHANNING PARK 70 FOOT SINGLE FAMILY LOTS LOT 123
- Levels: Two
- Area Major: 33547 - Lithia
- Occupant Type: Owner
- Parcel Number: U-33-30-21-9TK-000000-00123.0
- Views: 110
- Zoning Code: PD
Nearby Subdivisions
Alafia Ridge Estates
B D Hawkstone Ph 1
B D Hawkstone Ph 2
B D Hawkstone Ph I
B And D Hawkstone Phase I
Channing Park
Channing Park 70 Foot Single F
Channing Park Phase 2
Chapman Estates
Corbett Road Sub
Enclave At Channing Park
Enclave At Channing Park Ph
Fish Hawk Trails
Fish Hawk Trails Un 1 2
Fish Hawk Trails Unit 3
Fishhawk Ranch
Fishhawk Ranch Preserve
Fishhawk Ranch Pg 2
Fishhawk Ranch Ph 1
Fishhawk Ranch Ph 1 Unit 1b2
Fishhawk Ranch Ph 2 Prcl
Fishhawk Ranch Ph 2 Prcl D
Fishhawk Ranch Ph 2 Prcl D Uni
Fishhawk Ranch Ph 2 Tr 1
Fishhawk Ranch Phase 2
Fishhawk Ranch Towncenter Phas
Fishhawk Ranch Tr 8 Pt
Fishhawk Ranch West
Fishhawk Ranch West Ph 1b/1c
Fishhawk Ranch West Ph 1b1c
Fishhawk Ranch West Ph 2a
Fishhawk Ranch West Ph 2a2b
Fishhawk Ranch West Ph 3a
Fishhawk Ranch West Ph 3b
Fishhawk Ranch West Ph 4b
Fishhawk Ranch West Ph 6
Fishhawk Vicinityunplatted
Fishhawk/starling Ph 01b-1 & 0
Fishhawkchanning Park
Fishhawkstarling Ph 01b1 02n
Halls Branch Estates
Hammock Oaks Reserve
Hawk Creek Reserve
Hawkstone
Hinton Hawkstone
Hinton Hawkstone Ph 1a1
Hinton Hawkstone Ph 1a2
Hinton Hawkstone Ph 1b
Hinton Hawkstone Ph 2a 2b2
Hinton Hawkstone Ph 2a & 2b2
Keysville Estates
Leaning Oak Lane
Mannhurst Oak Manors
Martindale Acres
Not In Hernando
Powerline Minor Sub
Preserve At Fishhawk Ranch Pha
Tagliarini Platted
Unplatted
Contact Info
- The Real Estate Professional You Deserve
- Mobile: 904.248.9848
- phoenixwade@gmail.com
