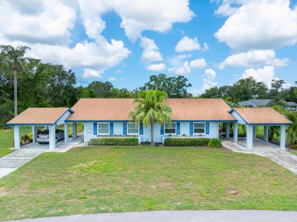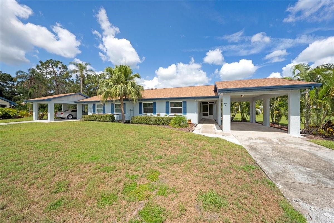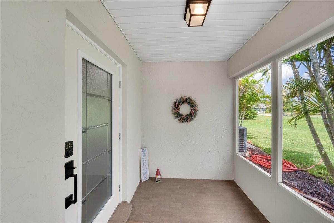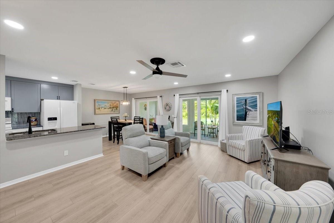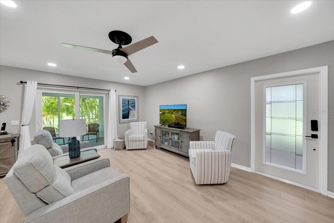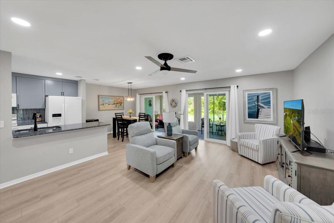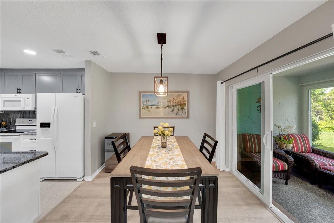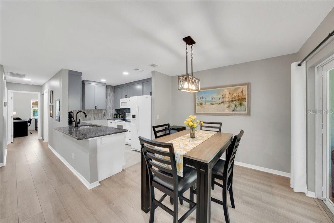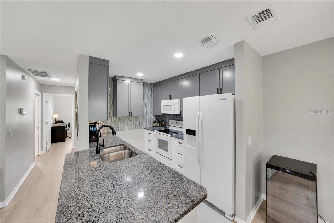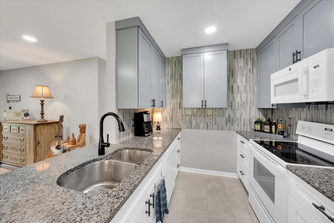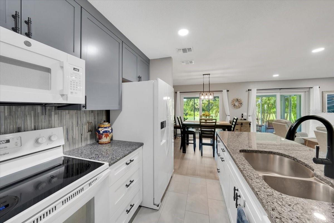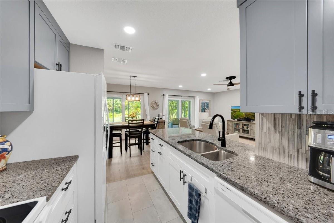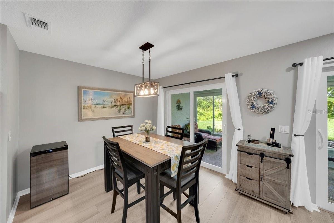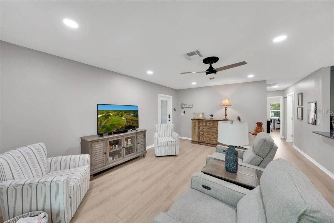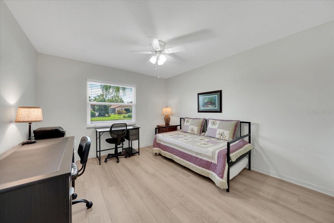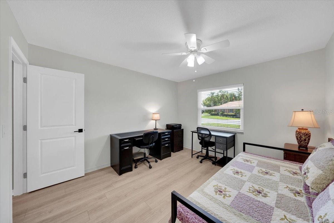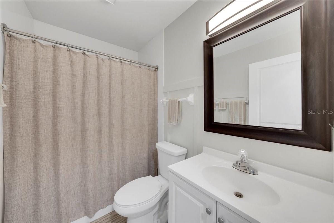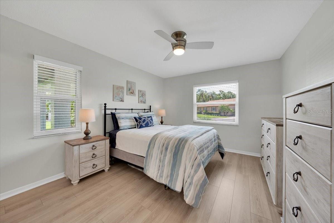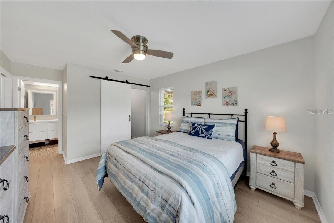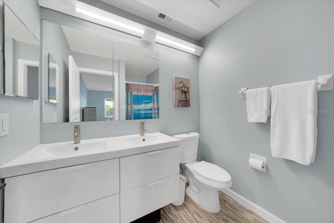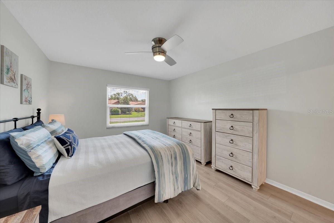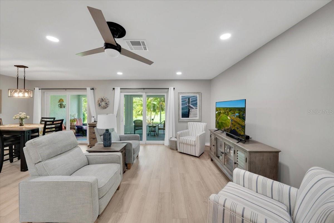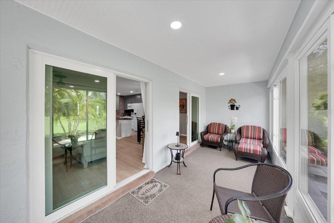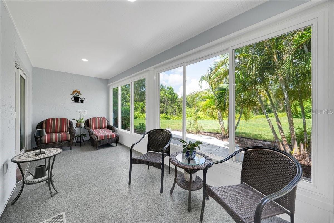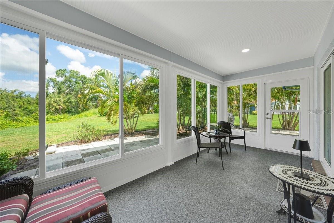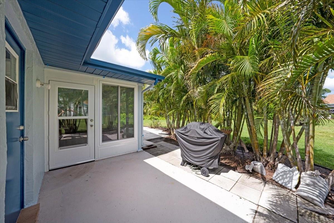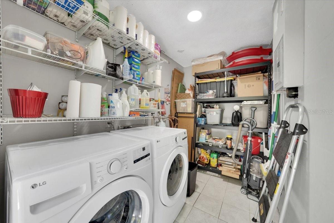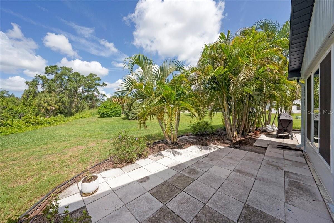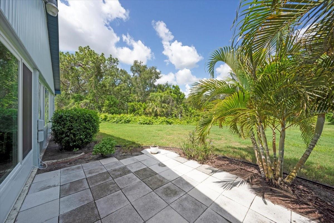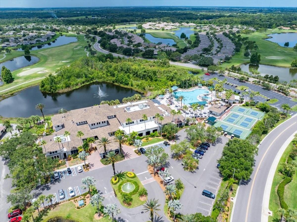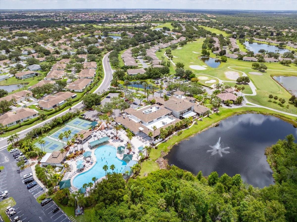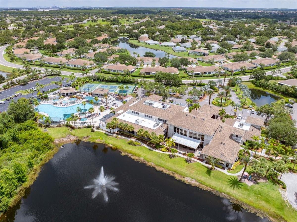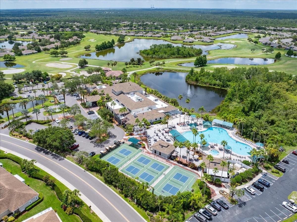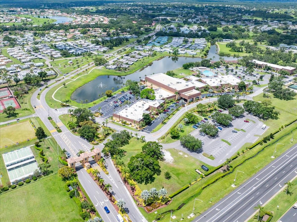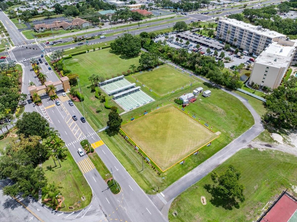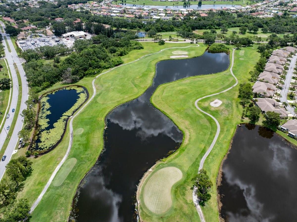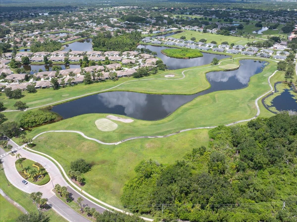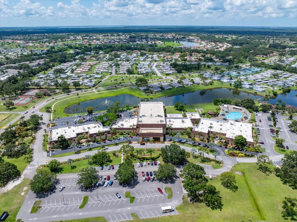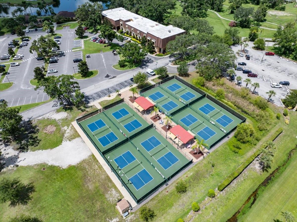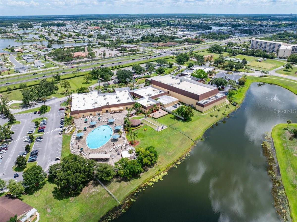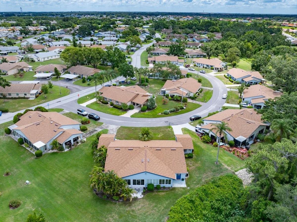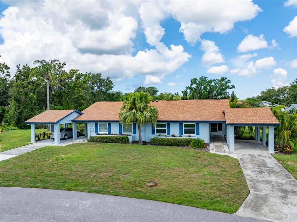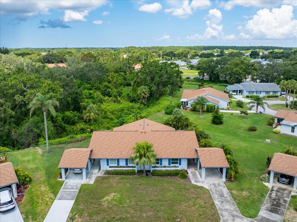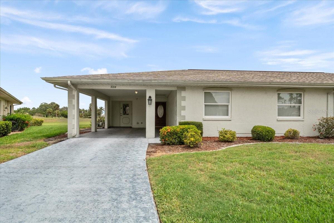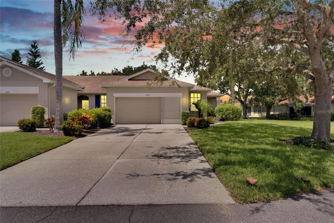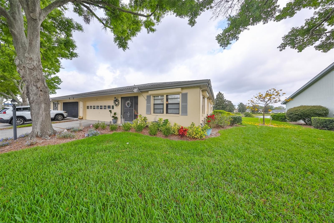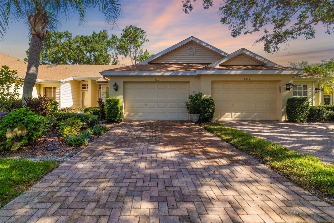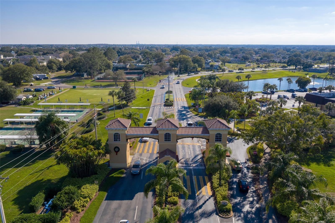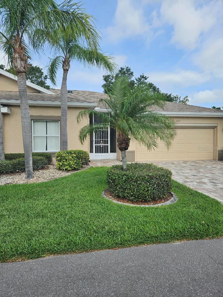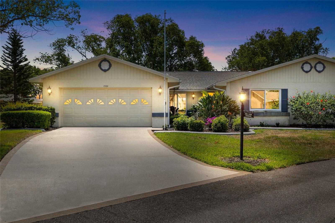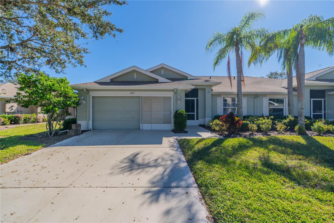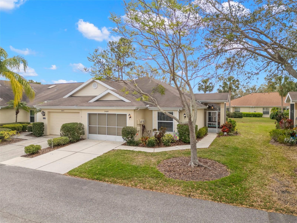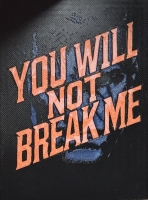PRICED AT ONLY: $205,000
Address: 511 Foxglove Circle B, SUN CITY CENTER, FL 33573
Description
Picture this: You pull into the peaceful, gated community of Kings Point in Sun City Centerwhere golf carts are as common as morning sunshine and the days are yours to enjoy. As you arrive at 511 Foxglove Circle, youre greeted by a recently pressure washed exterior painted a cheerful baby blue, with a soon to be, brand new driveway leading to your private, covered carport. From the moment you step out of your vehicle, theres a sense of calm. Impact rated windows and doors wrap the entire home, providing a strong sense of security before you even walk inside. Step through the front door and into a space that feels like homebright, open, and fully renovated from top to bottom. With 1,075 square feet of beautifully designed living space, this 2 bedroom, 2 bathroom condo was thoughtfully updated with comfort and style in mind. Luxury vinyl flooring flows throughout, paired with fresh paint, modern fixtures, and elegant hardware. The kitchen is as functional as it is stylish, featuring two tone cabinetry, quartz countertops, a tile backsplash, and an eat in bar that opens to the dining areaperfect for casual meals or entertaining guests. The generously sized primary suite includes a semi custom walk in closet, dual vanities, and a beautifully tiled walk in shower. The guest bedroom offers plenty of space and is conveniently located next to the second full bath. Double impact sliding glass doors lead you to the Florida sunrooma space youll never want to leave. Surrounded by double pane windows, coated with epoxy flooring, and overlooking lush palms, tropical landscaping, and a preserve beyond, this is your private oasis. Step out back to the paved, wrap around patio, fire up the grill, and enjoy dining al fresco under the Florida sky. A separate laundry roomwith washer and dryer includedprovides even more storage space and function. But life at Kings Point is about more than just the homeits about the lifestyle. This premier 55+ golf cart community offers true resort style living. Residents enjoy access to two expansive clubhouses, indoor and outdoor pools, pickleball and tennis courts, a fully equipped fitness center, billiards, a theater, and even a full service bar and restaurant. Relax at the tiki bar, indulge in a spa treatment, or choose from a full calendar of clubs and social activities. For golf lovers, a ClubLink membership is available, and your monthly maintenance fee covers nearly everything24 hour guard, pressure washing, exterior painting, roof replacement, cable, internet, water, insurance, trash, and pest controlso you can focus on enjoying life without the hassle. Recently ranked the #1 place to retire, youre perfectly positioned between Tampa, St. Petersburg, and Sarasota with quick access to Gulf Coast beaches, airports, shopping, dining, and entertainment. This is more than a homeits your next chapter, filled with sunshine, connection, and carefree living. Come see it today and experience the lifestyle youve been waiting for!
Property Location and Similar Properties
Payment Calculator
- Principal & Interest -
- Property Tax $
- Home Insurance $
- HOA Fees $
- Monthly -
For a Fast & FREE Mortgage Pre-Approval Apply Now
Apply Now
 Apply Now
Apply Now- MLS#: TB8400775 ( Residential )
- Street Address: 511 Foxglove Circle B
- Viewed: 16
- Price: $205,000
- Price sqft: $125
- Waterfront: No
- Year Built: 1979
- Bldg sqft: 1644
- Bedrooms: 2
- Total Baths: 2
- Full Baths: 2
- Garage / Parking Spaces: 1
- Days On Market: 44
- Additional Information
- Geolocation: 27.7055 / -82.3622
- County: HILLSBOROUGH
- City: SUN CITY CENTER
- Zipcode: 33573
- Subdivision: Fairfield A Condo
- Building: Fairfield A Condo
- Elementary School: Cypress Creek HB
- Middle School: Shields HB
- High School: Lennard HB
- Provided by: SMITH & ASSOCIATES REAL ESTATE
- Contact: Jordan Sargent
- 727-342-3800

- DMCA Notice
Features
Building and Construction
- Builder Model: Windsor
- Covered Spaces: 0.00
- Exterior Features: Lighting, Rain Gutters, Sprinkler Metered, Storage
- Flooring: Luxury Vinyl, Tile
- Living Area: 1085.00
- Other Structures: Storage
- Roof: Shingle
Property Information
- Property Condition: Completed
Land Information
- Lot Features: Landscaped, Level, Paved
School Information
- High School: Lennard-HB
- Middle School: Shields-HB
- School Elementary: Cypress Creek-HB
Garage and Parking
- Garage Spaces: 0.00
- Open Parking Spaces: 0.00
- Parking Features: Covered, Deeded, Driveway
Eco-Communities
- Water Source: Public
Utilities
- Carport Spaces: 1.00
- Cooling: Central Air
- Heating: Central, Electric
- Pets Allowed: Size Limit, Yes
- Sewer: Public Sewer
- Utilities: BB/HS Internet Available, Cable Available, Cable Connected, Electricity Available, Electricity Connected, Public, Sewer Available, Sewer Connected, Sprinkler Meter, Underground Utilities, Water Available, Water Connected
Amenities
- Association Amenities: Cable TV, Clubhouse, Fitness Center, Gated, Golf Course, Maintenance, Optional Additional Fees, Pickleball Court(s), Pool, Recreation Facilities, Sauna, Security, Shuffleboard Court, Spa/Hot Tub
Finance and Tax Information
- Home Owners Association Fee Includes: Guard - 24 Hour, Cable TV, Common Area Taxes, Escrow Reserves Fund, Insurance, Internet, Maintenance Structure, Maintenance Grounds, Pest Control, Private Road, Recreational Facilities, Security, Sewer, Trash, Water
- Home Owners Association Fee: 0.00
- Insurance Expense: 0.00
- Net Operating Income: 0.00
- Other Expense: 0.00
- Tax Year: 2024
Other Features
- Appliances: Dishwasher, Disposal, Dryer, Electric Water Heater, Exhaust Fan, Freezer, Ice Maker, Microwave, Range, Refrigerator, Washer
- Association Name: FirstService Residential / Candi Raines
- Association Phone: 813-296-7494
- Country: US
- Furnished: Unfurnished
- Interior Features: Ceiling Fans(s), Eat-in Kitchen, Kitchen/Family Room Combo, Living Room/Dining Room Combo, Open Floorplan, Primary Bedroom Main Floor, Thermostat, Walk-In Closet(s), Window Treatments
- Legal Description: FAIRFIELD A CONDOMINIUM UNIT NO 11 1/28TH % UNDIVIDED SHARE OF OWNERSHIP OF COMMON ELEMENTS
- Levels: One
- Area Major: 33573 - Sun City Center / Ruskin
- Occupant Type: Owner
- Parcel Number: U-12-32-19-1XY-000000-00011.0
- Possession: Close Of Escrow
- Style: Coastal, Florida
- View: Trees/Woods
- Views: 16
- Zoning Code: PD
Nearby Subdivisions
Acadia Condo
Acadia Ii Condominum
Andover A Condo
Andover B Condo
Andover D Condo
Andover E Condo
Andover F Condo
Andover H Condo
Andover I Condo
Andover I Condominium
Andover South
Bedford B Condo
Bedford C Condo
Bedford D Condo
Bedford H Condo
Bedford J Condo
Brookfield Condo
Brookfield Condominium
Cambridge A Condo Rev
Cambridge B Condo
Cambridge C Condo
Cambridge E Condo Rev
Cambridge H Condo
Cambridge I Condo
Cambridge I Condominium
Cambridge J Condo
Cambridge K Condo Rev
Cambridge L Condo Rev
Cambridge M Condo Rev
Corinth Condo
Devonshire Condo
Dorchester B Condo
Dorchester C Condo
Fairfield A Condo
Fairfield B Condo
Fairfield C Condo
Fairfield E Condo
Fairfield F Condo
Fairway Palms A Condo
Gloucester A Condo
Gloucester B Condo
Gloucester C Condo
Gloucester D Condo
Gloucester G Condo
Gloucester H Condo
Gloucester J Condo
Gloucester K Condo
Gloucester N Condo
Gloucester P Condo
Golf Villas Of Sun City Center
Highgate A Condo
Highgate C Condo
Highgate F Condo
Highgate Ii Condo Ph
Highgate Iv Condo
Highgate Iv Condomin
Huntington Condo
Idlewood Condo
Idlewood Condo Ph 2
Inverness Condo Lot 69and An U
Kensington Condo
Lancaster I Condo
Lancaster Ii Condo
Lancaster Iii Condo
Lancaster Iv Condo Ph
Lyndhurst Condo
Manchester 1 Condo Ph
Manchester I Condo Ph A
Manchester Ii Condo
Manchester Iii Condo Pha
Manchester Iv Condo
Maplewood Condo
Nantucket I Condo Ph
Nantucket Iii Condo
Oakley Green Condo
Oxford I A Condo
Oxford I A Condo Phase 1
Portsmith Condo
Radison Ii Condo
Rutgers Place A Condo Am
Southampton I Condo
St George A Condo
Sun City Center Richmond Vill
Sun City Center - Richmond Vil
Sun City Center Nottingham Vil
The Knolls I
The Knolls Of Kings Point A Co
The Knolls Of Kings Point Ii A
The Knolls Of Kings Point Iii
Toscana At Renaissance A Condo
Tremont I Condo
Tremont Ii Condo
Unplatted
Villeroy Condo
Westwood Greens A Condo
Similar Properties
Contact Info
- The Real Estate Professional You Deserve
- Mobile: 904.248.9848
- phoenixwade@gmail.com
