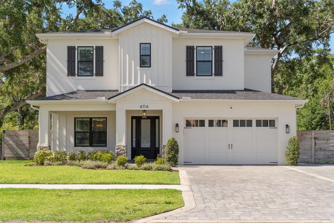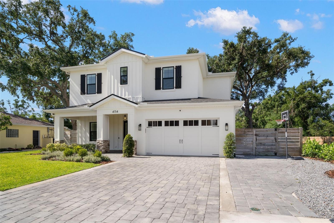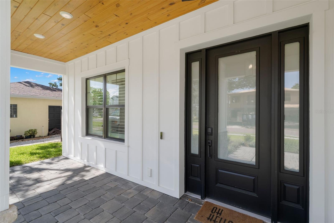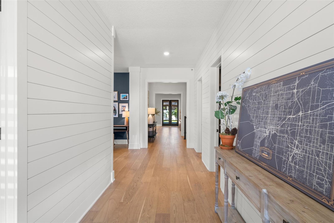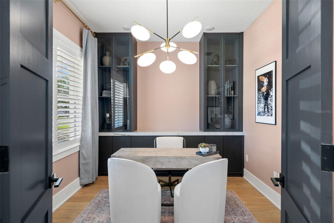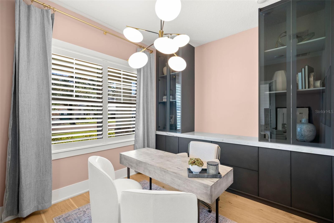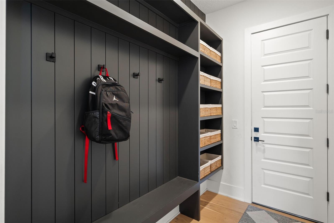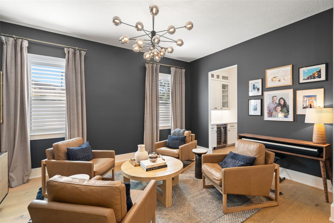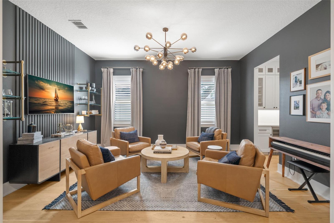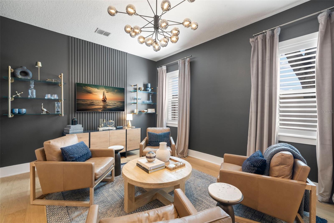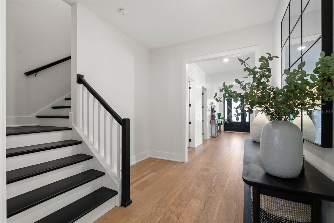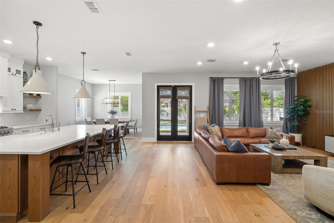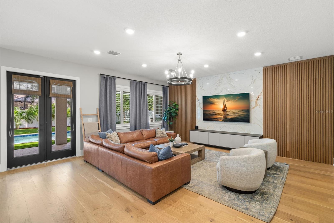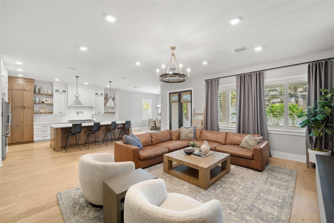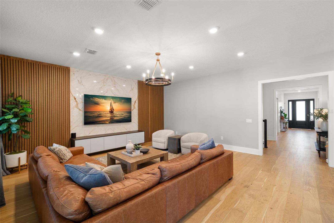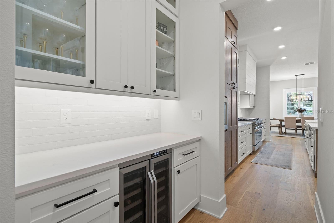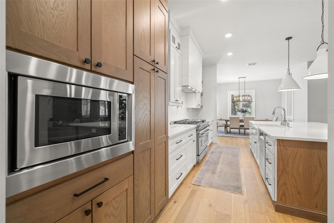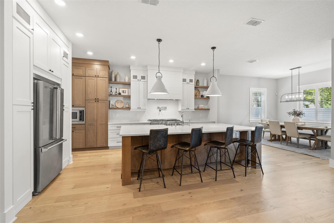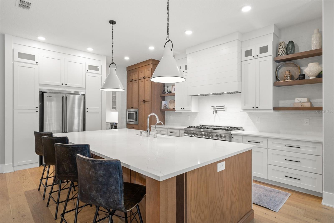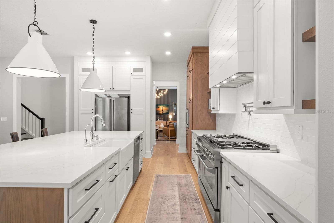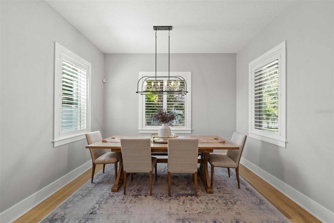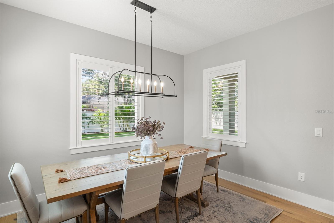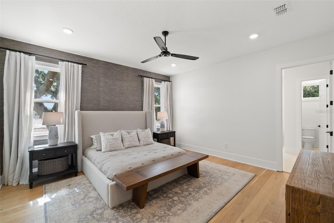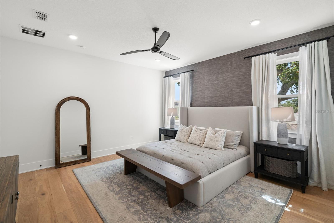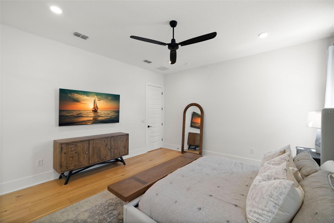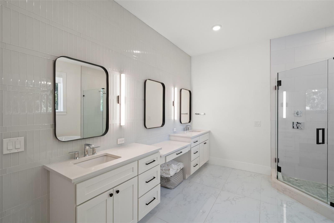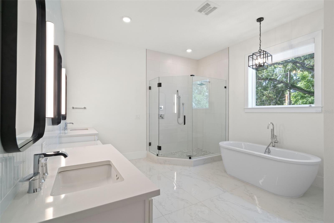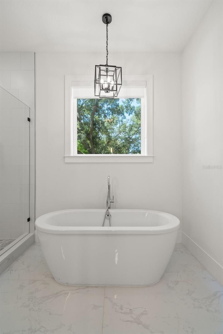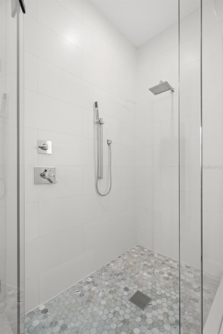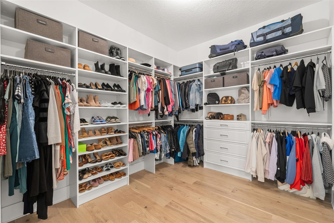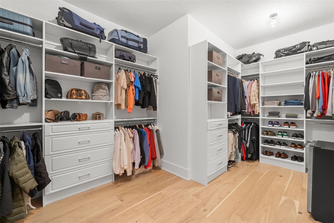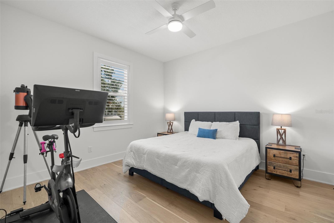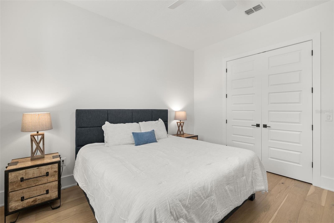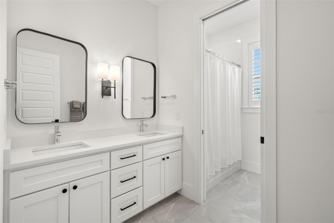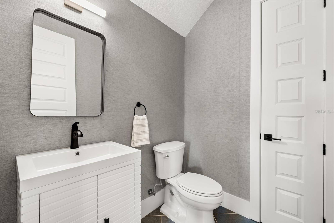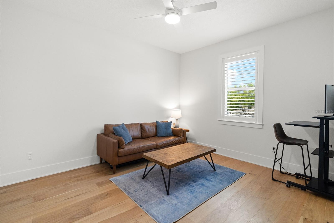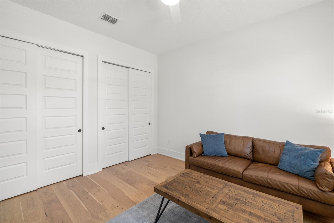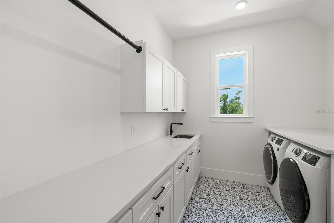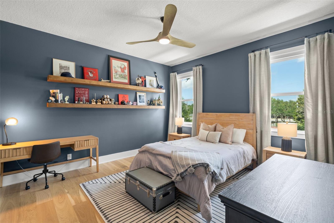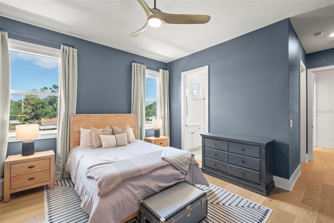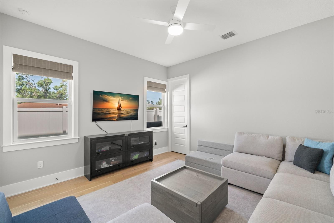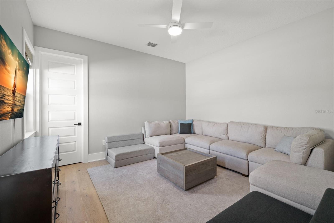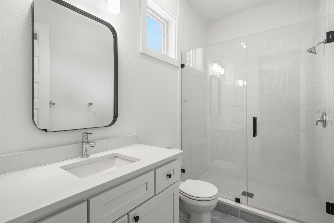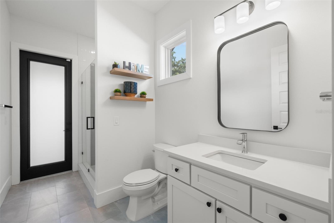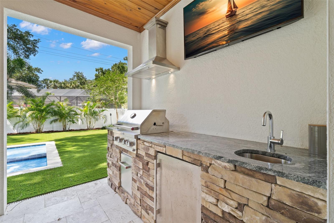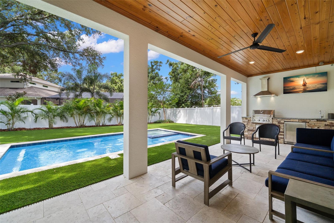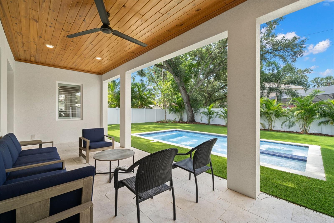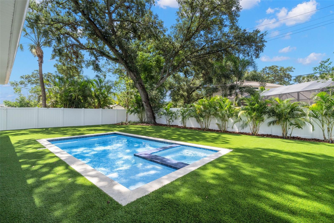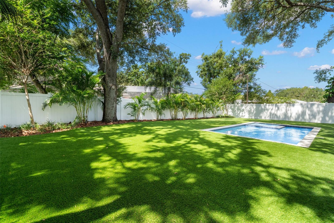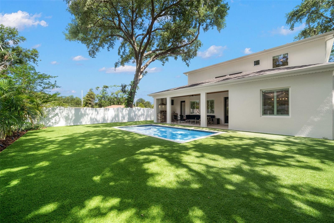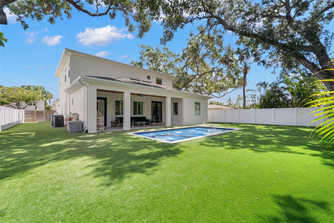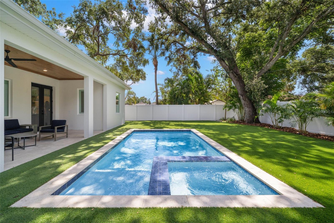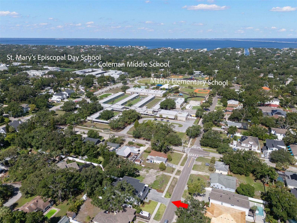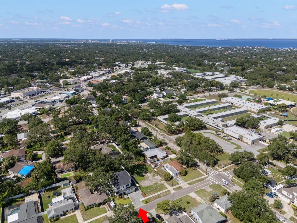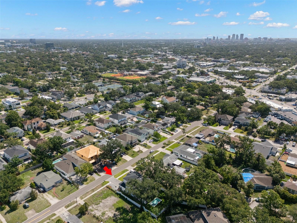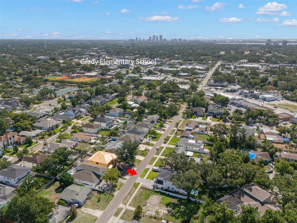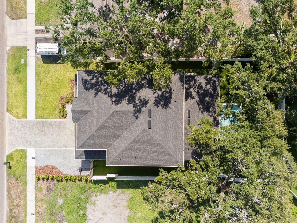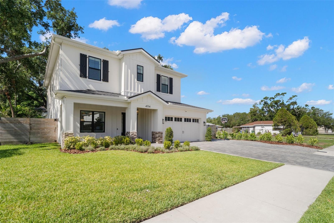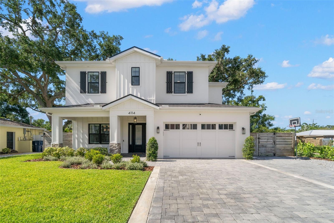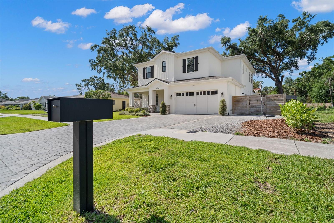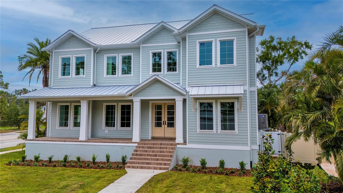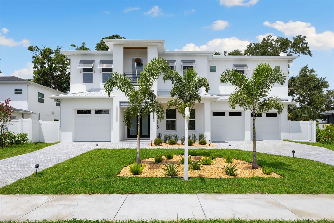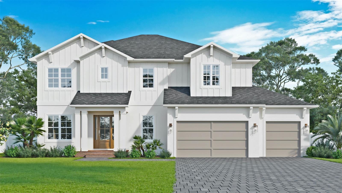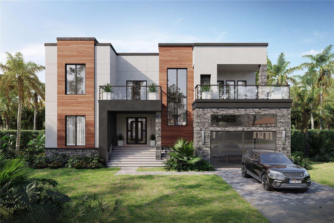PRICED AT ONLY: $2,150,000
Address: 4114 Neptune Street, TAMPA, FL 33629
Description
Located in the coveted Plant High School district and just a SECONDS to Dale Mabry Elementary, Coleman Middle, St Marys Episcopal, and Seaborn Pre Schools, this Culbreath Heights residence delivers one of South Tampas most desirable lifestyles. Beyond the prime location, the home itself is a newer construction custom build that rises above the ordinary white box with high end design, charming architectural detail, and elevated finishes throughout.
Set on an exceptional lot size, the property offers rare, large outdoor space with a pool, dedicated pool bath, outdoor kitchen, and fenced yard a true retreat for year round entertaining. Inside, 10 foot ceilings, wide plank flooring, and modernized floor to ceiling shiplap create warmth and character. The open concept kitchen is designed for both beauty and function, featuring quartz countertops, soft close cabinetry, a butlers pantry with wine fridge, and premium appliances including gas range blending professional grade function with the sophisticated entertaining
Upstairs, the spacious primary suite is a private sanctuary with a freestanding soaking tub, oversized walk in shower, double vanities, and HUGE custom walk in closet. Additional bedrooms are generously sized with beautifully tiled baths, and extra large closets and storage space. Modern conveniences such as impact rated oversized windows and the Brilliant Smart Home System with touchscreens elevate daily living. Just minutes from Downtown Tampa, Tampa International Airport, and the Riverwalk, this home seamlessly combines location, design, and an exceptional lot in a way rarely found in South Tampa.
Property Location and Similar Properties
Payment Calculator
- Principal & Interest -
- Property Tax $
- Home Insurance $
- HOA Fees $
- Monthly -
For a Fast & FREE Mortgage Pre-Approval Apply Now
Apply Now
 Apply Now
Apply Now- MLS#: TB8400926 ( Residential )
- Street Address: 4114 Neptune Street
- Viewed: 70
- Price: $2,150,000
- Price sqft: $410
- Waterfront: No
- Year Built: 2021
- Bldg sqft: 5238
- Bedrooms: 5
- Total Baths: 5
- Full Baths: 4
- 1/2 Baths: 1
- Garage / Parking Spaces: 2
- Days On Market: 91
- Additional Information
- Geolocation: 27.93 / -82.5134
- County: HILLSBOROUGH
- City: TAMPA
- Zipcode: 33629
- Subdivision: Edmondsons Rep
- Elementary School: Dale Mabry Elementary HB
- Middle School: Coleman HB
- High School: Plant
- Provided by: TAMPA HOMESTYLES
- Contact: Jaime Brown
- 813-444-5885

- DMCA Notice
Features
Building and Construction
- Covered Spaces: 0.00
- Exterior Features: French Doors, Outdoor Grill, Outdoor Kitchen
- Fencing: Fenced, Wood
- Flooring: Hardwood, Tile
- Living Area: 4262.00
- Other Structures: Outdoor Kitchen
- Roof: Shingle
Property Information
- Property Condition: Completed
Land Information
- Lot Features: City Limits, Landscaped, Paved
School Information
- High School: Plant-HB
- Middle School: Coleman-HB
- School Elementary: Dale Mabry Elementary-HB
Garage and Parking
- Garage Spaces: 2.00
- Open Parking Spaces: 0.00
Eco-Communities
- Pool Features: In Ground, Lighting
- Water Source: Public
Utilities
- Carport Spaces: 0.00
- Cooling: Central Air
- Heating: Central
- Sewer: Public Sewer
- Utilities: BB/HS Internet Available, Cable Available, Electricity Available, Natural Gas Available, Sewer Available, Water Available
Finance and Tax Information
- Home Owners Association Fee: 0.00
- Insurance Expense: 0.00
- Net Operating Income: 0.00
- Other Expense: 0.00
- Tax Year: 2024
Other Features
- Appliances: Bar Fridge, Dishwasher, Disposal, Indoor Grill, Microwave, Refrigerator
- Country: US
- Interior Features: Built-in Features, Ceiling Fans(s), Kitchen/Family Room Combo, Open Floorplan, PrimaryBedroom Upstairs, Solid Wood Cabinets
- Legal Description: EDMONDSON'S REPLAT LOT 6
- Levels: Multi/Split
- Area Major: 33629 - Tampa / Palma Ceia
- Occupant Type: Owner
- Parcel Number: A-28-29-18-3QQ-000000-00006.0
- Style: Contemporary, Craftsman
- Views: 70
- Zoning Code: RS-60
Nearby Subdivisions
3sm Audubon Park
3um Bel Mar Revised
Azalea Terrace
Bay View Estate Resub Of Blk 1
Bay View Estates
Beach Park
Beach Park Isle Sub
Bel Mar
Bel Mar Rev
Bel Mar Rev Island
Bel Mar Rev Unit 5
Bel Mar Rev Unit 8
Bel Mar Shores Rev
Bel Mar Unit 2
Bel Mar Unit 3
Carol Shores
Culbreath Bayou
Culbreath Bayou Unit 2
Culbreath Isles
Edmondsons Rep
Forest Park
Golf View Estates Rev
Golf View Park 11 Page 72
Griflow Park Sub
Henderson Beach
Highland Terrace
Maryland Manor 2nd
Maryland Manor 2nd Un
Maryland Manor 2nd Unit
Maryland Manor Rev
New Suburb Beautiful
North New Suburb Beautiful
Not Applicable
Not In Hernando
Occident
Omar Sub
Palma Ceia Park
Palma Vista
Picadilly
Raines Sub
San Orludo
Sheridan Subdivision
Southland
Southland Add
St Andrews Park Rev Map
Sunset Camp
Sunset Park
Sunset Park A Resub Of
Sunset Park Isles
Sunset Park Isles Dundee 1
Sunset Park Isles Unit 3
Sunset Pk Isles Un 1
Texas Court Twnhms
Unplatted
Virginia Park
Virginia Park/maryland Manor A
Virginia Parkmaryland Manor Ar
Virginia Terrace
Watrous H J 2nd Add To West
Similar Properties
Contact Info
- The Real Estate Professional You Deserve
- Mobile: 904.248.9848
- phoenixwade@gmail.com
