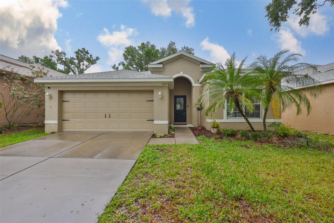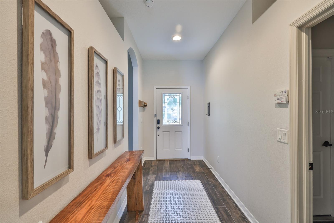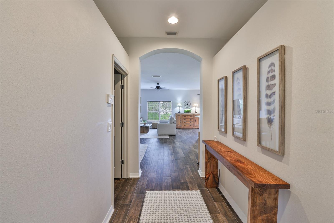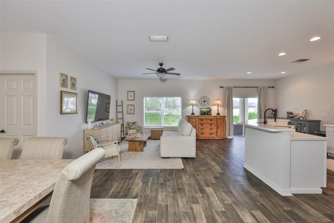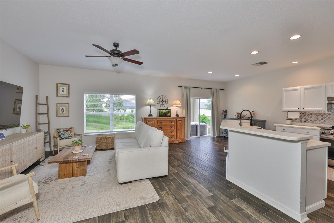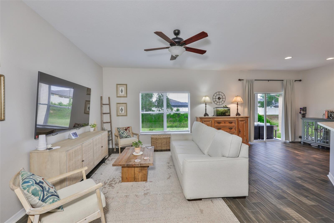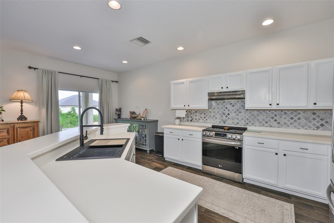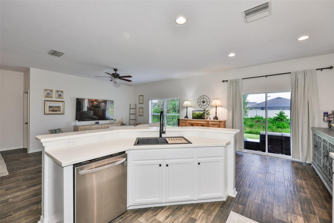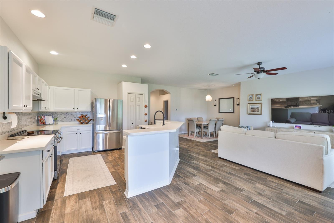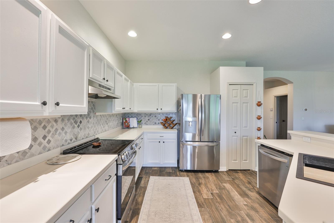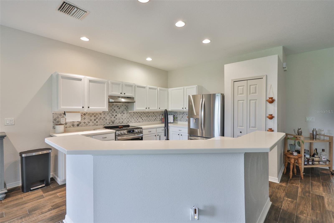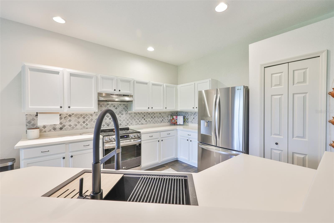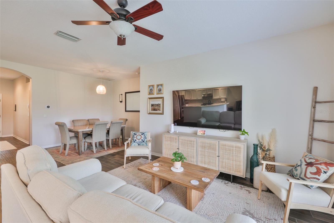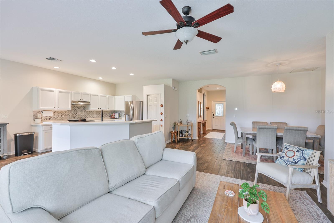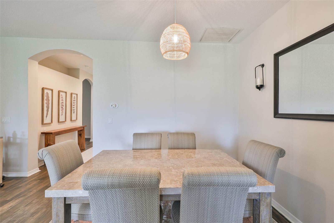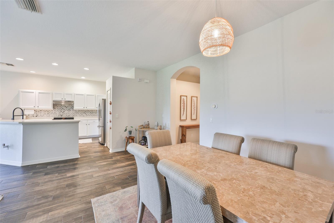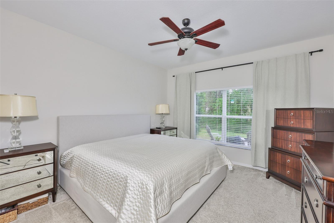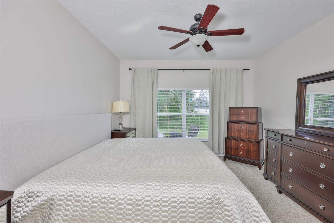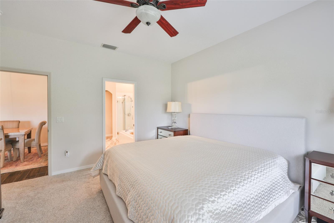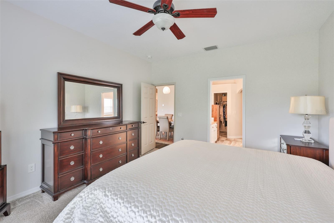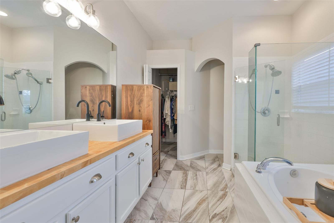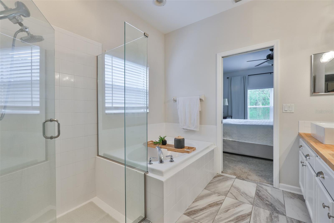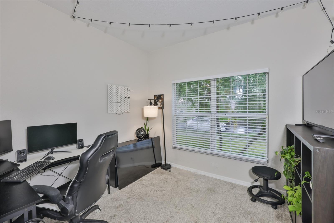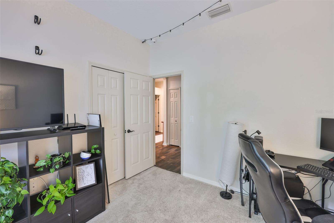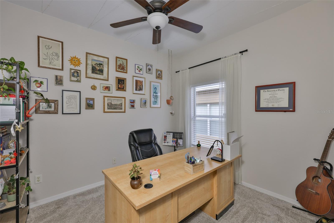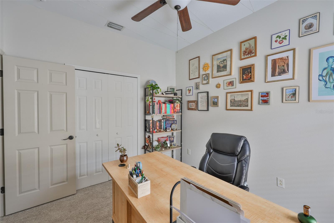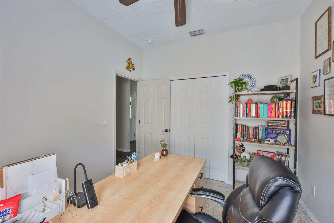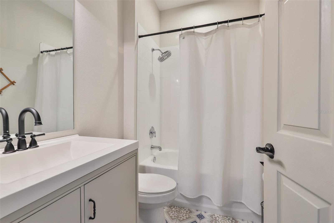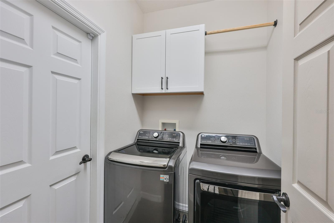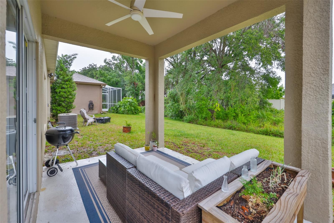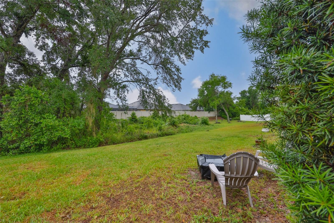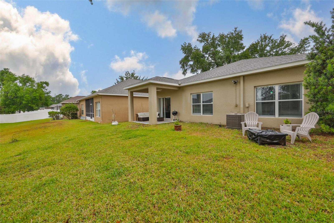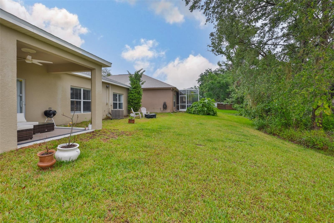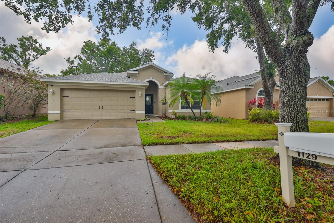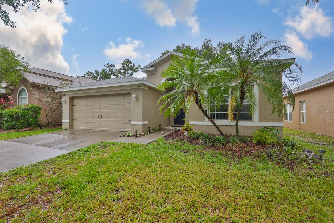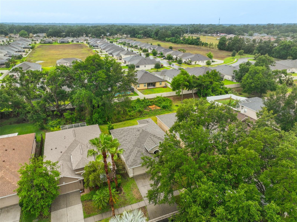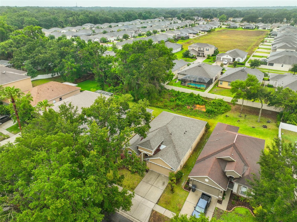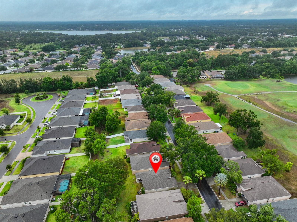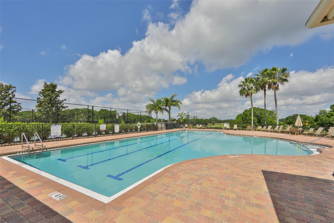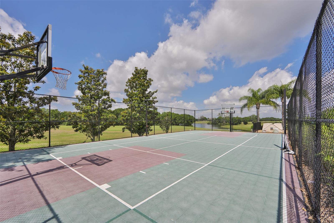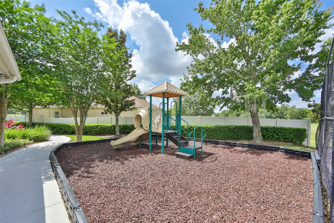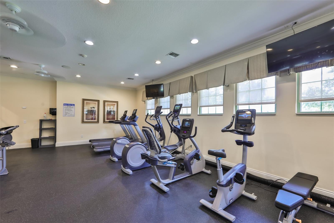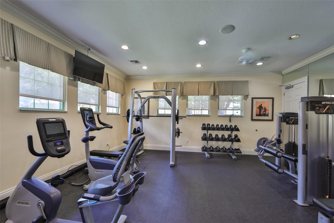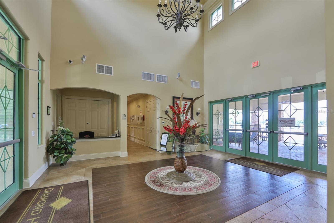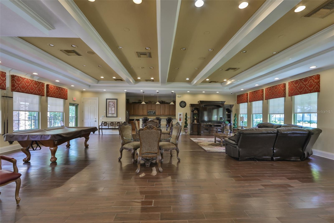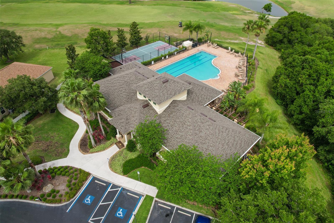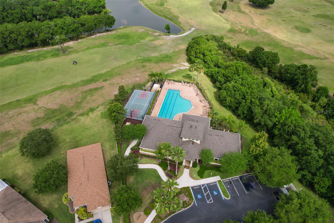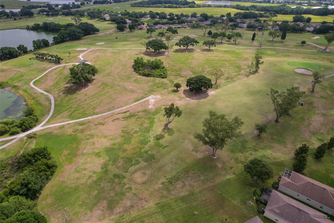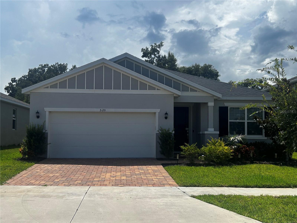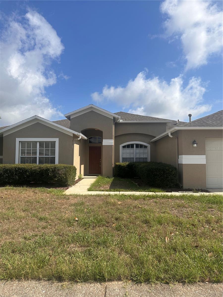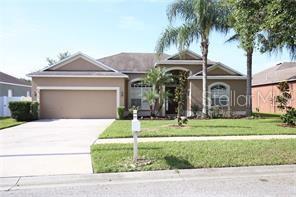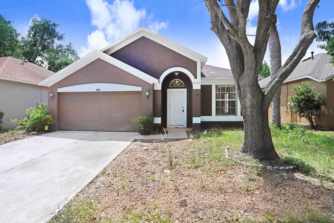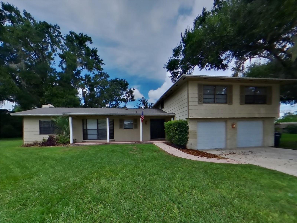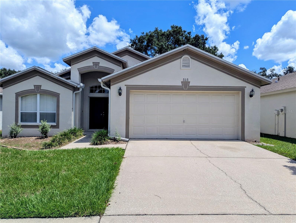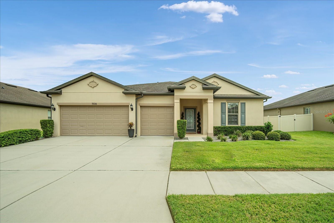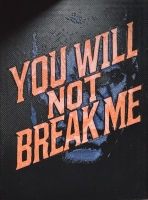PRICED AT ONLY: $2,600
Address: 1129 Emerald Hill Way, VALRICO, FL 33594
Description
Welcome home! Meticulously maintained beauty located in the highly desired Gated Community of Diamond Hill. Fall in love with open and split floor plan with the primary bedroom tucked in the rear for peace and privacy. Enjoy the ensuite featuring oversized tub, separate shower, and dual pedestal sinks accompanied by an ample walk in closet. The open layout provides plenty of space for everyday living and entertaining with integrated Living Room, Dining Room, and Chef's Kitchen featuring stainless steel LG appliance package. NEW ROOF 2025, updated bathrooms and kitchen 2023. Indulge in resort style amenities including basketball, gym, and pool to name a few. Close to top rated schools, shopping, dining, I 75, I 4, and Selmon Expressway for easy commute to Downtown Tampa, Lakeland, Airport, Orlando and Florida's world renowned Gulf beaches. This home is a must see, schedule your private tour today and say yes to the address!! ****Also listed for sale $400,000****
Property Location and Similar Properties
Payment Calculator
- Principal & Interest -
- Property Tax $
- Home Insurance $
- HOA Fees $
- Monthly -
For a Fast & FREE Mortgage Pre-Approval Apply Now
Apply Now
 Apply Now
Apply Now- MLS#: TB8401345 ( Residential Lease )
- Street Address: 1129 Emerald Hill Way
- Viewed: 57
- Price: $2,600
- Price sqft: $1
- Waterfront: No
- Year Built: 2005
- Bldg sqft: 2088
- Bedrooms: 3
- Total Baths: 2
- Full Baths: 2
- Garage / Parking Spaces: 2
- Days On Market: 84
- Additional Information
- Geolocation: 27.9564 / -82.2428
- County: HILLSBOROUGH
- City: VALRICO
- Zipcode: 33594
- Subdivision: Diamond Hill Ph 2
- Elementary School: Valrico HB
- Middle School: Mann HB
- High School: Brandon HB
- Provided by: CENTURY 21 BEGGINS ENTERPRISES
- Contact: Lauren Fleischman
- 813-658-2121

- DMCA Notice
Features
Building and Construction
- Covered Spaces: 0.00
- Exterior Features: Sidewalk, Sliding Doors
- Flooring: Tile
- Living Area: 1555.00
Property Information
- Property Condition: Completed
Land Information
- Lot Features: Near Golf Course, Sidewalk, Private
School Information
- High School: Brandon-HB
- Middle School: Mann-HB
- School Elementary: Valrico-HB
Garage and Parking
- Garage Spaces: 2.00
- Open Parking Spaces: 0.00
- Parking Features: Common
Eco-Communities
- Water Source: Public
Utilities
- Carport Spaces: 0.00
- Cooling: Central Air
- Heating: Central
- Pets Allowed: Monthly Pet Fee, Number Limit, Yes
- Sewer: Private Sewer
- Utilities: BB/HS Internet Available, Cable Available
Amenities
- Association Amenities: Basketball Court, Clubhouse, Fitness Center, Gated, Golf Course, Pickleball Court(s), Playground, Pool, Recreation Facilities, Tennis Court(s)
Finance and Tax Information
- Home Owners Association Fee: 0.00
- Insurance Expense: 0.00
- Net Operating Income: 0.00
- Other Expense: 0.00
Rental Information
- Tenant Pays: Carpet Cleaning Fee, Cleaning Fee
Other Features
- Appliances: Convection Oven, Cooktop, Dishwasher, Dryer, Electric Water Heater, Exhaust Fan, Ice Maker, Microwave, Range, Range Hood, Refrigerator, Washer
- Association Name: Greenacre Properties, Inc.
- Country: US
- Furnished: Unfurnished
- Interior Features: Ceiling Fans(s), High Ceilings, Open Floorplan, Primary Bedroom Main Floor, Smart Home, Split Bedroom, Thermostat, Walk-In Closet(s), Window Treatments
- Levels: One
- Area Major: 33594 - Valrico
- Occupant Type: Owner
- Parcel Number: U-18-29-21-78V-000000-00331.0
- Views: 57
Owner Information
- Owner Pays: Management, Repairs, Trash Collection
Nearby Subdivisions
Abbey Grove
Brandon Brook Ph Iiia
Brandon Brook Ph Viii A
Brandon Ridge
Brentwood Hills Tr A
Brentwood Hills Trct A Un 1
Copper Ridge Tr B3
Copper Ridge Tr B4
Copper Ridge Tr E
Diamond Hill Ph 2
East Brandon Estates
Highlands Reserve Ph 2
Kings Mill
Kings Mill Ph Ii
Lakemont
Lakemont Unit 1
Morrill Meadows
Oak Valley Twnhms
Somerset Tr A1
Summer Gate Twnhms
The Willows
Valri Park Ph 1 2
Valrico
Valrico Manor
Wedgewood Twnhms
Similar Properties
Contact Info
- The Real Estate Professional You Deserve
- Mobile: 904.248.9848
- phoenixwade@gmail.com
