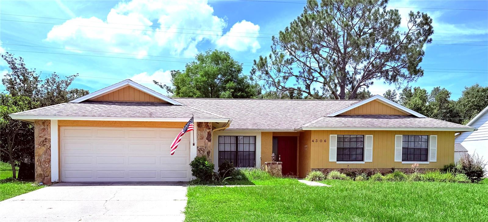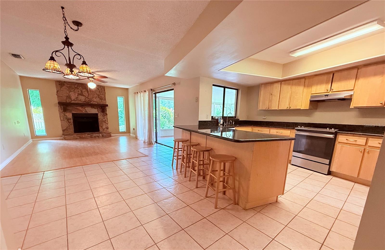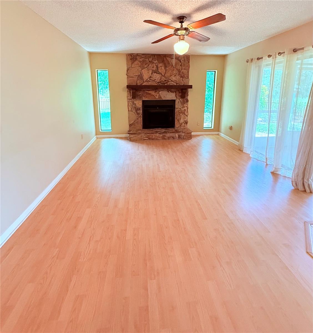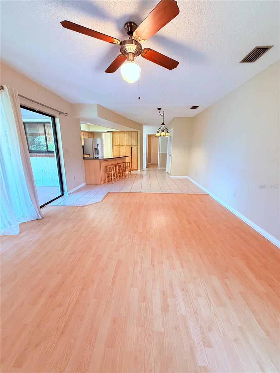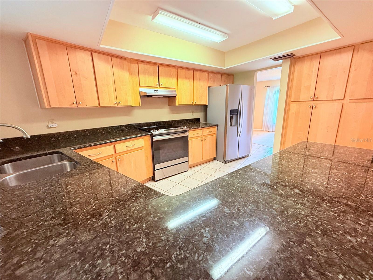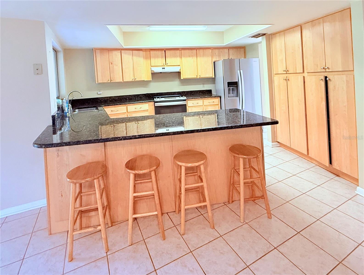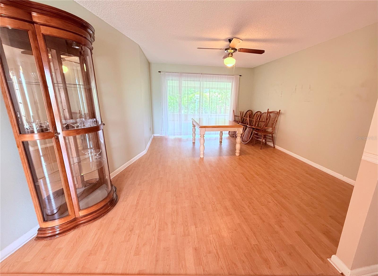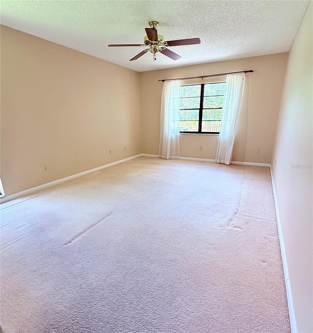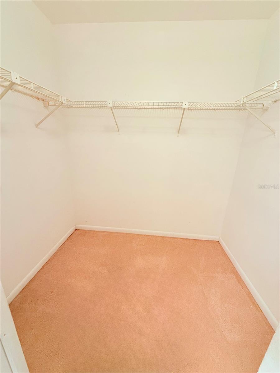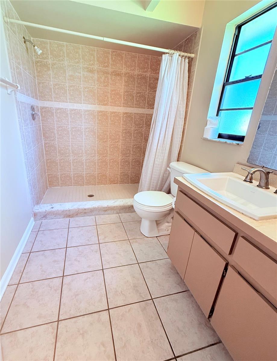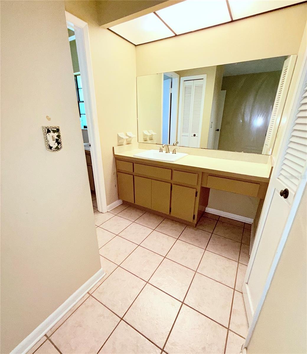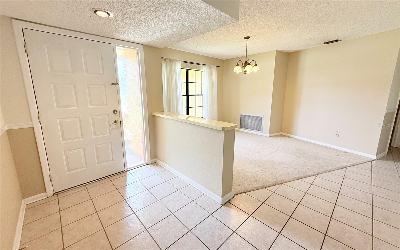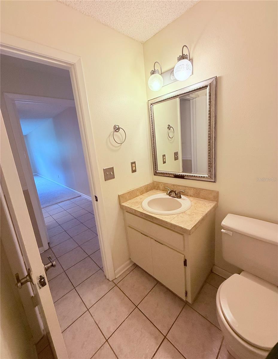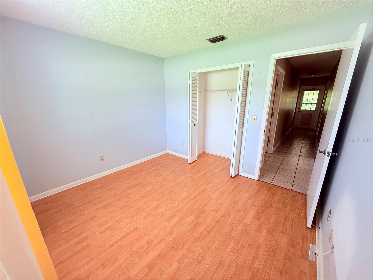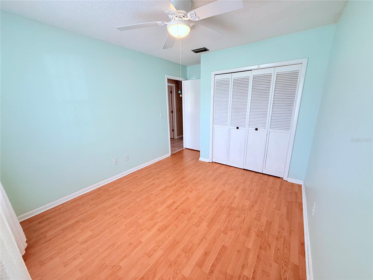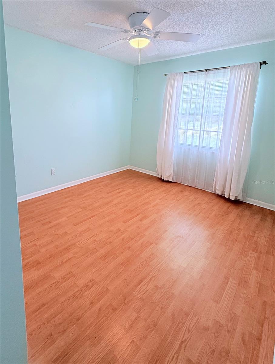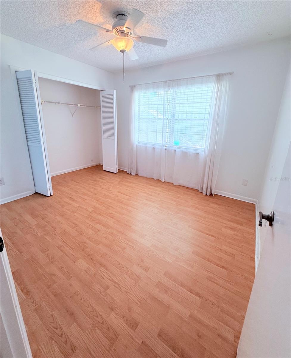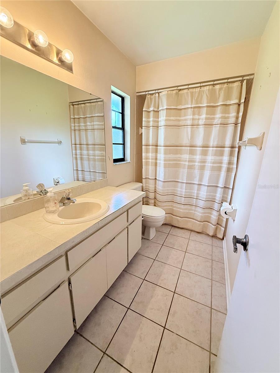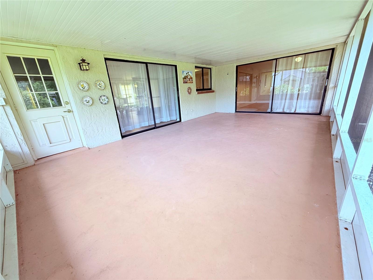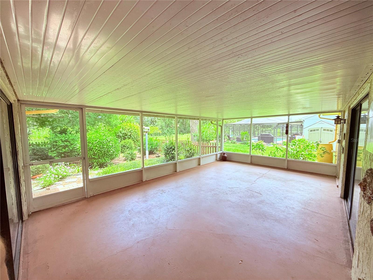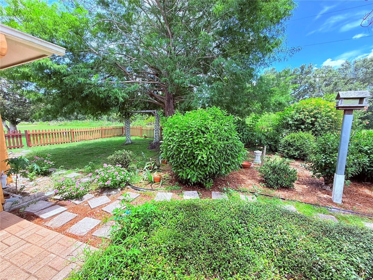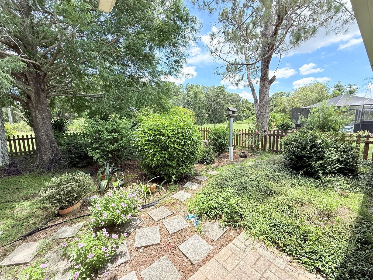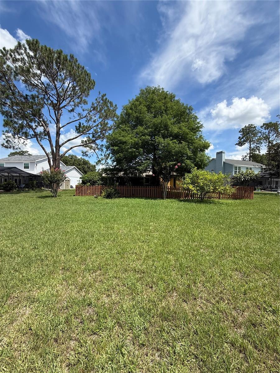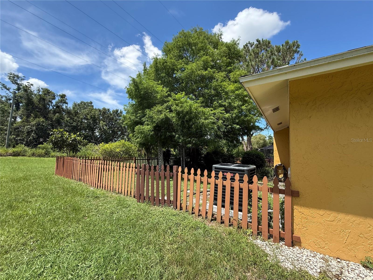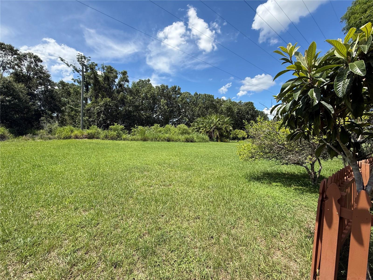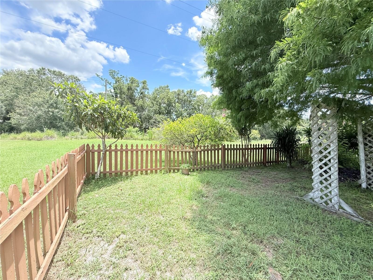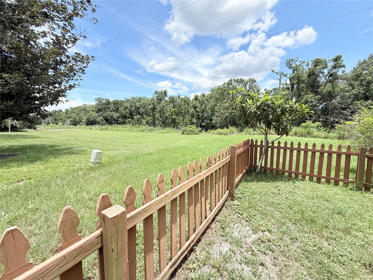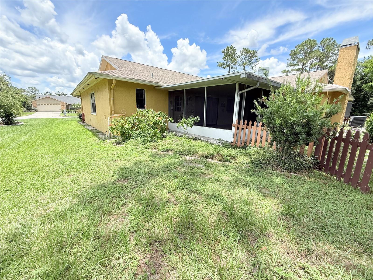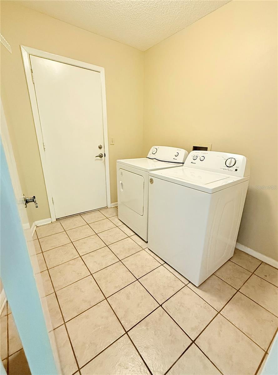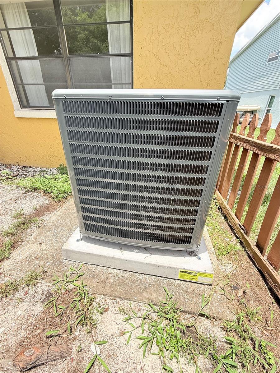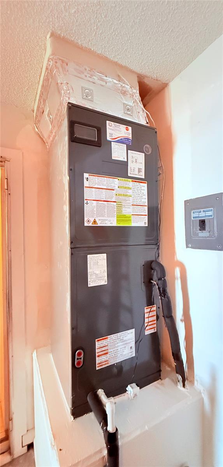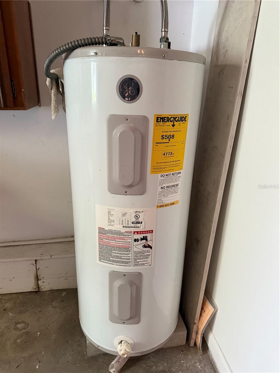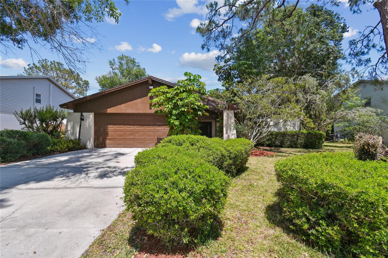PRICED AT ONLY: $499,000
Address: 4306 Woodside Manor Drive, TAMPA, FL 33624
Description
Highly Desirable Northdale Location No rear neighbors, no CDD, No HOA!
This 4 bedroom, 2.5 bath home with a 2 car garage sits on just less than a 1/2 acre, serene conservation lot (no rear neighbors!) and is ready for your own personal touch! Home sits on a cul de sac and provides good space between neighbors for additional privacy. With a 5 year old roof and a 2 month old air conditioner, the most important items have already been taken care of for you. The spacious and open floor plan is perfect for family get togethers, but also provides plenty of privacy with the distance from the Primary bedroom to the 3 additional bedrooms on the opposite end of the home.
The large kitchen offers ample counter space, abundant cabinetry, a generous pantry, and a breakfast bar. A passthrough window opens to the large, screened patio, perfect for entertaining. The spacious dinette overlooks the family room, which includes a fireplace and a 10 foot sliding glass door leading to a large 14x23 screened patio.
Additional highlights include formal living and dining rooms, a half bath close to the kitchen and living room for convenience, as well as an inside laundry room.
Property Location and Similar Properties
Payment Calculator
- Principal & Interest -
- Property Tax $
- Home Insurance $
- HOA Fees $
- Monthly -
For a Fast & FREE Mortgage Pre-Approval Apply Now
Apply Now
 Apply Now
Apply Now- MLS#: TB8401954 ( Residential )
- Street Address: 4306 Woodside Manor Drive
- Viewed: 40
- Price: $499,000
- Price sqft: $167
- Waterfront: No
- Year Built: 1983
- Bldg sqft: 2992
- Bedrooms: 4
- Total Baths: 3
- Full Baths: 2
- 1/2 Baths: 1
- Garage / Parking Spaces: 2
- Days On Market: 40
- Additional Information
- Geolocation: 28.1089 / -82.5169
- County: HILLSBOROUGH
- City: TAMPA
- Zipcode: 33624
- Subdivision: Northdale Sec R
- Elementary School: Claywell HB
- Middle School: Hill HB
- High School: Gaither HB
- Provided by: EASY HOME SALES
- Contact: Jason Henning
- 727-201-8964

- DMCA Notice
Features
Building and Construction
- Covered Spaces: 0.00
- Exterior Features: Sidewalk
- Flooring: Carpet, Ceramic Tile, Laminate
- Living Area: 2197.00
- Roof: Shingle
Land Information
- Lot Features: Cul-De-Sac, In County, Landscaped, Sidewalk, Paved
School Information
- High School: Gaither-HB
- Middle School: Hill-HB
- School Elementary: Claywell-HB
Garage and Parking
- Garage Spaces: 2.00
- Open Parking Spaces: 0.00
- Parking Features: Garage Door Opener
Eco-Communities
- Water Source: None
Utilities
- Carport Spaces: 0.00
- Cooling: Central Air
- Heating: Central, Electric
- Sewer: Public Sewer
- Utilities: Cable Available, Electricity Connected, Sewer Connected, Water Connected
Finance and Tax Information
- Home Owners Association Fee: 0.00
- Insurance Expense: 0.00
- Net Operating Income: 0.00
- Other Expense: 0.00
- Tax Year: 2024
Other Features
- Appliances: Dishwasher, Dryer, Range, Refrigerator, Washer
- Country: US
- Interior Features: Ceiling Fans(s), Living Room/Dining Room Combo, Primary Bedroom Main Floor, Split Bedroom, Thermostat, Walk-In Closet(s)
- Legal Description: NORTHDALE SECTION R LOT 6 BLOCK 2
- Levels: One
- Area Major: 33624 - Tampa / Northdale
- Occupant Type: Vacant
- Parcel Number: U-29-27-18-0PI-000002-00006.0
- Possession: Close Of Escrow
- View: Trees/Woods
- Views: 40
- Zoning Code: PD
Nearby Subdivisions
Andover Ph I
Beacon Meadows
Beacon Meadows Unit Iii A
Bellefield Village Amd
Brightside Village
Brookgreen Village Ii Sub
Carrollwood Crossing
Carrollwood Spgs
Carrollwood Spgs Unit 3
Carrollwood Sprgs Cluster Hms
Carrollwood Village Ph Two
Country Aire Ph Three
Country Club Village At Carrol
Country Place
Country Place Unit 5
Country Place Unit I
Country Place Unit Iv A
Country Place Unit Iv A Lot 8
Country Place Unit Iv B
Country Place Unit Vi
Country Place West
Country Run
Cypress Hollow
Cypress Meadows Sub
Cypress Trace
Lowell Village
Meadowglen
North End Terrace
Northdale Golf Clb Sec D Un 1
Northdale Sec A
Northdale Sec A Unit 3
Northdale Sec A Unit 4
Northdale Sec B
Northdale Sec E
Northdale Sec F
Northdale Sec G
Northdale Sec H
Northdale Sec J
Northdale Sec R
Not In Hernando
Not On List
Paddock Trail
Parkwood Village
Pine Hollow
Reserve At Lake Leclare
Rosemount Village
Rosemount Village Unit Iii
Shadberry Village
Springwood Village
Stonegate
Stonehedge
Village Ix Of Carrollwood Vill
Village V Of Carrollwood Villa
Village Xiii
Village Xiii Unit Ii Of Carrol
Villas Of Northdale Ph I
Wildewood Village Sub
Wingate Village
Wingate Village Unit 2
Wingate Village Unit I
Woodacre Estates Of Northdale
Similar Properties
Contact Info
- The Real Estate Professional You Deserve
- Mobile: 904.248.9848
- phoenixwade@gmail.com
