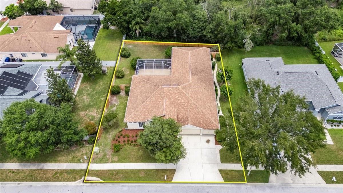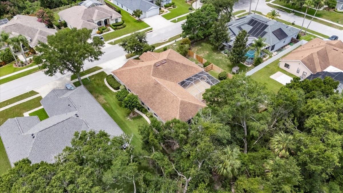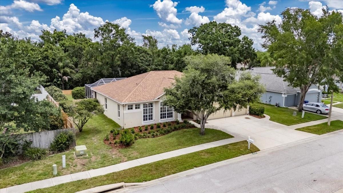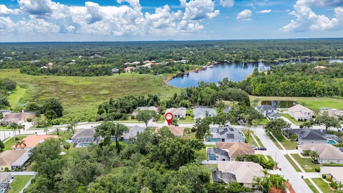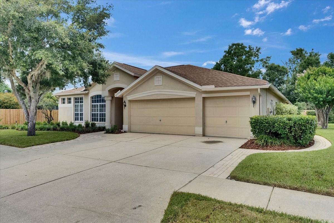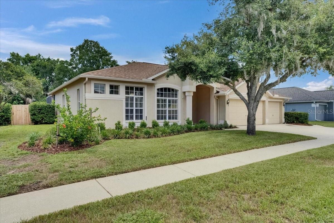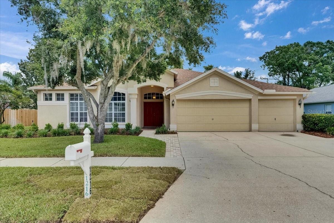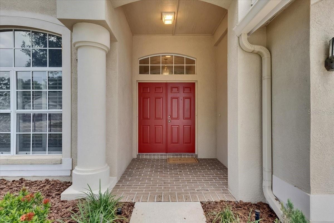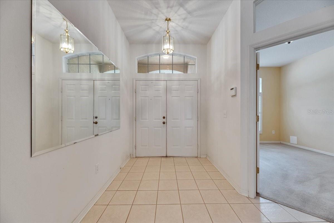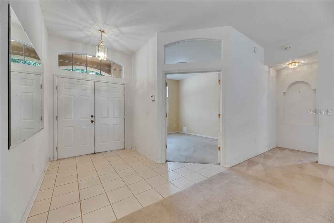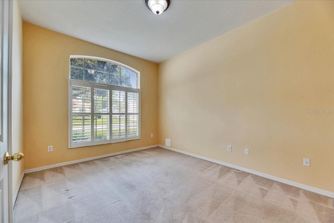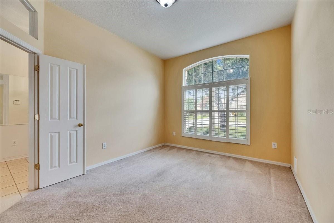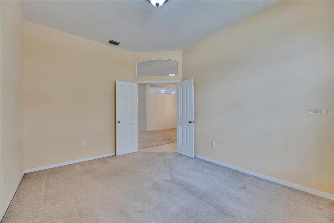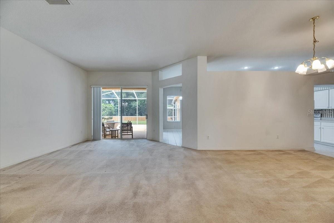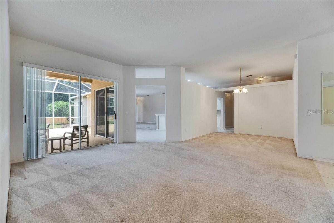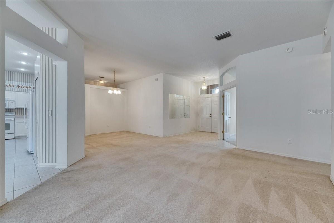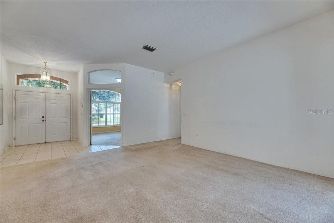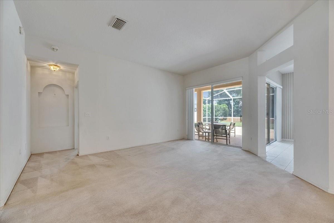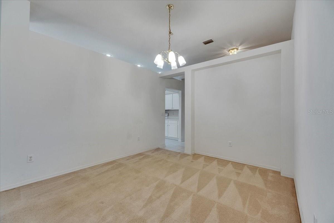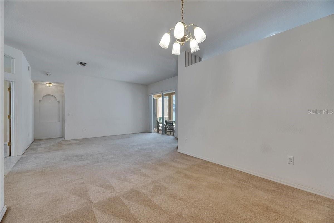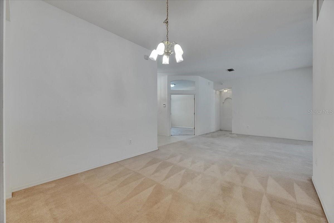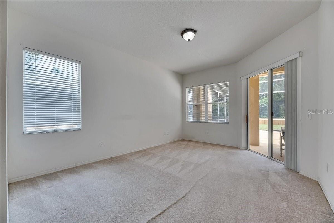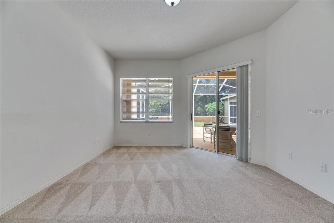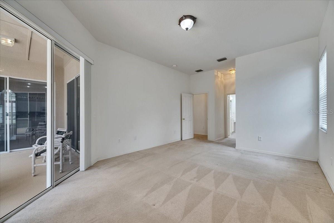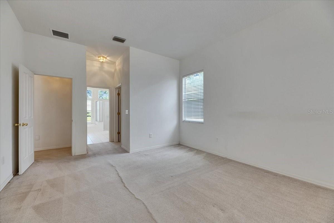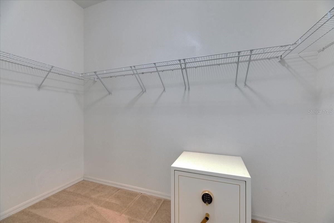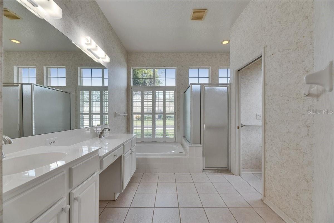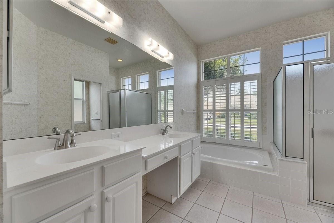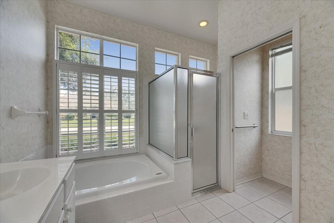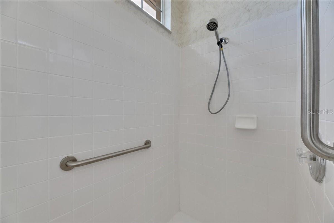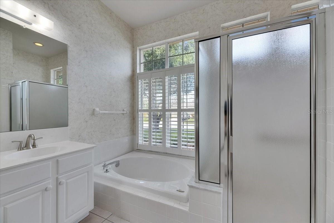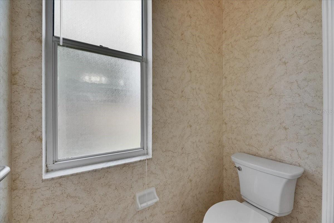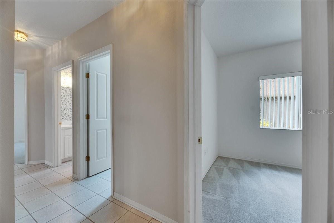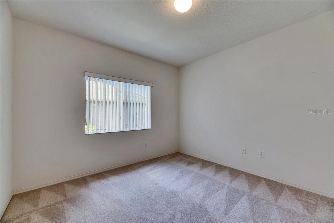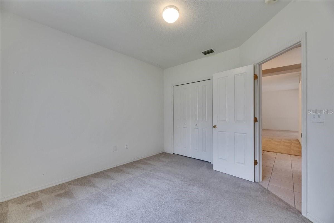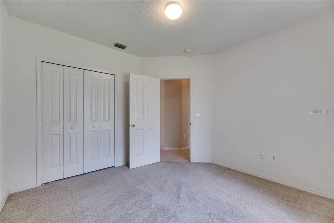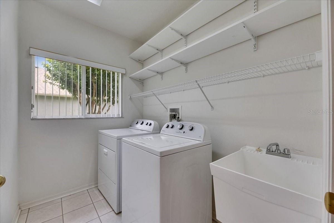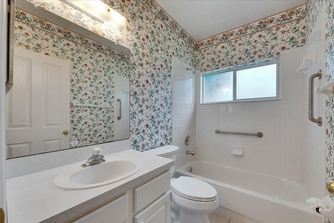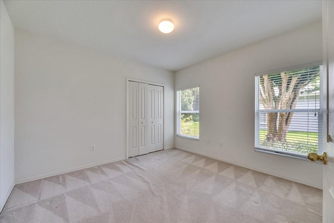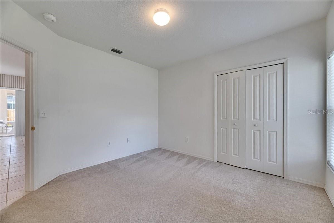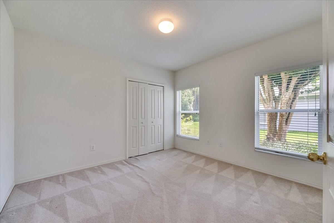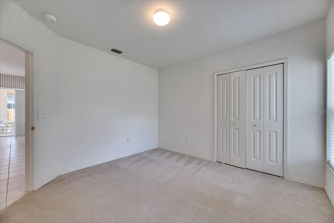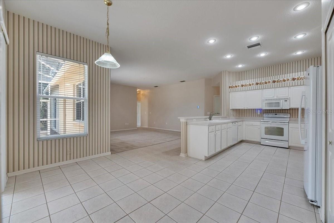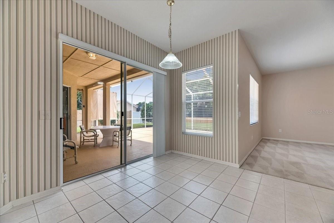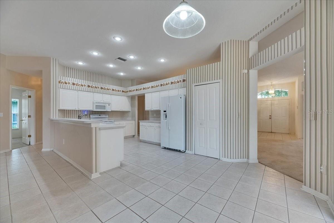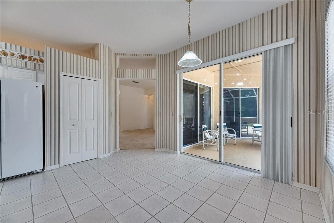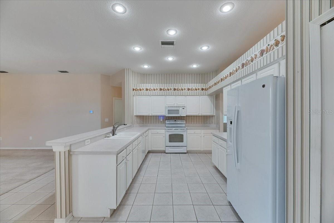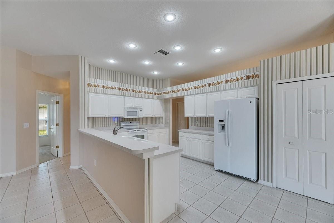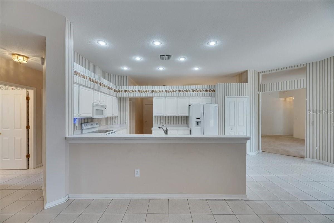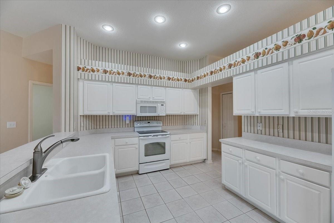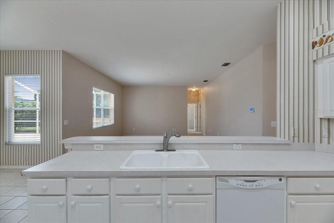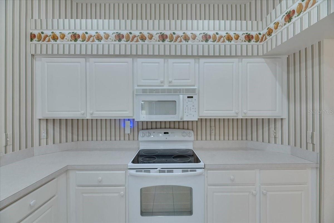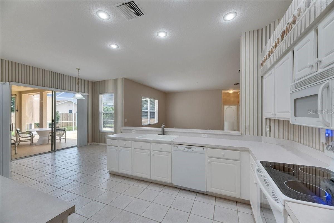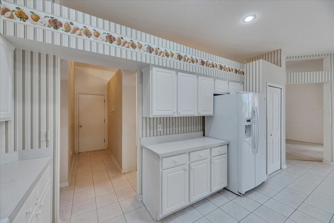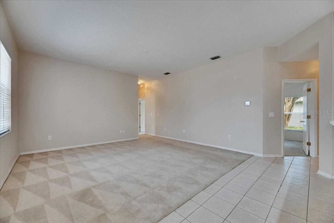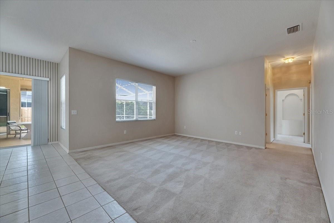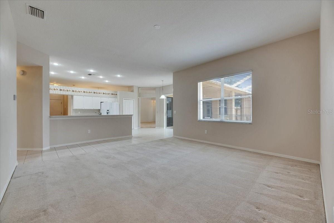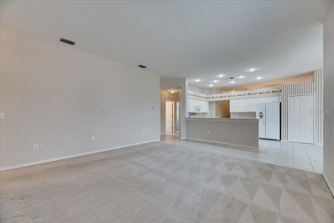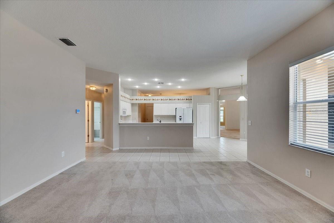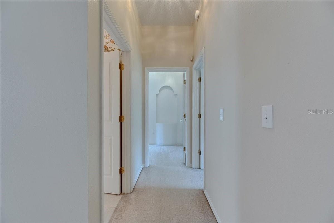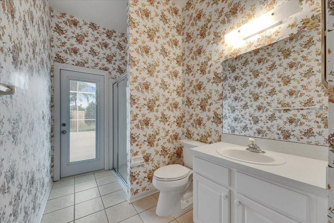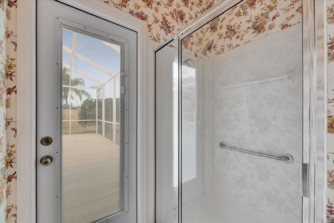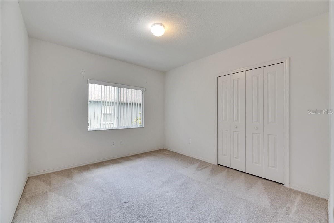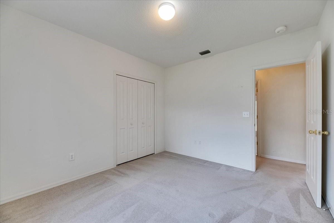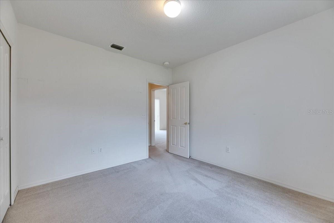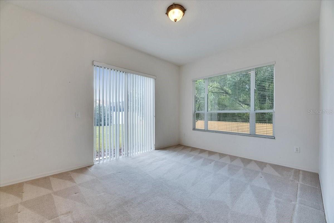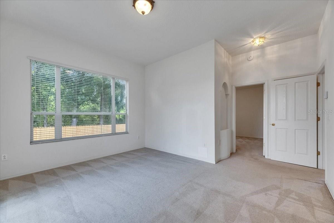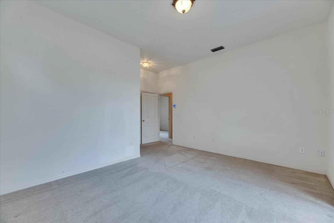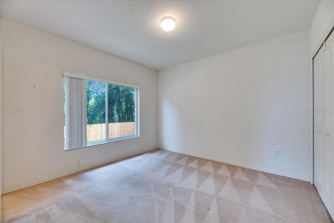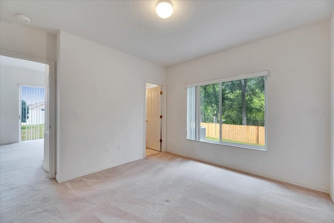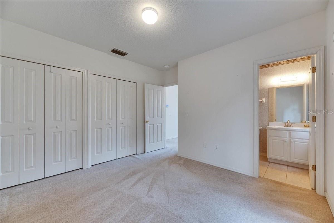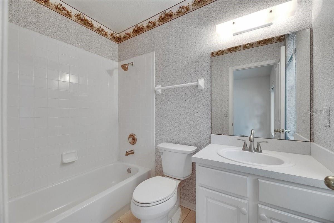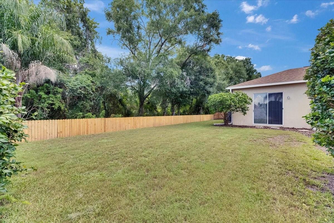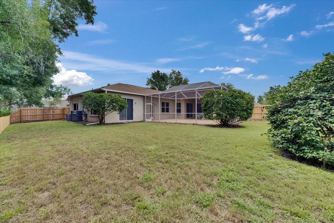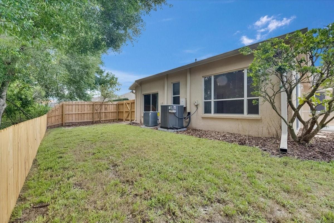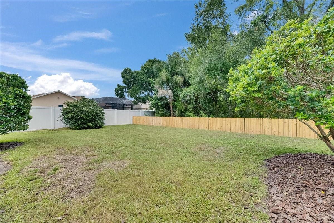PRICED AT ONLY: $545,000
Address: 1216 Fox Chapel Drive, LUTZ, FL 33549
Description
Welcome to your forever home! Nestled within the highly desirable, established community of Willow Pond, this 5 bedroom + 4 bathroom + den split floor plan has everything you need including an Attached Mother in Law suite. This open floor plan home boasts 3,072 square feet and is perfect for any need, in any season of life. The options are truly limitless and provide flexibility to meet your needs offering abundant living area to make it your own. This home offers copious amounts of entertaining space, well sized secondary bedrooms and bathrooms, as well as a massive fully screened lanai in back (28x30). Thoughtfully placed sliding glass doors allow you to enjoy the best Florida has to offer taking full advantage of the screened lanai so you can soak in the serene sights of your conservation view. The natural light beautifully brightens each space, with the heart of the home being the centrally located kitchen and breakfast nook. Your sizable primary suite features sliding glass doors to the back lanai, and ensuite with double vanity, built in makeup counter, walk in shower, garden tub and gorgeous plantation shutters. What sets this property apart is a fully attached mother in law suite with its very own AC unit! This glorious space includes a living room/flex space (15x12), a set of private sliding glass doors leading to the large backyard, bedroom (11x12) and bathroom (5x8). Beautiful views of the conservation can be enjoyed from every room! *The 5th bedroom and 4th bathroom are counted in the attached Mother in Law suite). With a low HOA and NO CDD, a home of this size is a rare opportunity. Recent updates include: Roof 2018, AC (Main Fall of 2024, Suite unit 2025), Both Exterior doors 2025, ALL toilets 2025. Be close to everything Lutz, Wesley Chapel, & Tampa has to offer including EoS fitness, Young Chefs Academy, Tampa Christian Community School, Tampa Premium Outlets, Publix Shopping Center, and so much retail/ restaurants at your convenience. Be just 30min from Tampa International at rush hour. Conveniently located to EVERYTHING Lutz, Land O' Lakes and Wesley Chapel has to offer! Gyms, Grocery shopping (TWO Publix within 1.1 miles), Shopping, Healthcare, I 75, I 275, Suncoast Expressway It's all here!
**Entryway mirror, Safe in Primary suite closet, Back lanai table (table only) and ALL appliances convey **
Property Location and Similar Properties
Payment Calculator
- Principal & Interest -
- Property Tax $
- Home Insurance $
- HOA Fees $
- Monthly -
- MLS#: TB8402044 ( Residential )
- Street Address: 1216 Fox Chapel Drive
- Viewed: 19
- Price: $545,000
- Price sqft: $141
- Waterfront: No
- Year Built: 1998
- Bldg sqft: 3876
- Bedrooms: 5
- Total Baths: 4
- Full Baths: 4
- Days On Market: 13
- Additional Information
- Geolocation: 28.174 / -82.4433
- County: HILLSBOROUGH
- City: LUTZ
- Zipcode: 33549
- Subdivision: Willow Bend
- Elementary School: Lake Myrtle
- Middle School: Charles S. Rushe
- High School: Sunlake

- DMCA Notice
Features
Building and Construction
- Covered Spaces: 0.00
- Exterior Features: Lighting, Private Mailbox, Rain Gutters, Sidewalk, Sliding Doors
- Flooring: Carpet, Tile
- Living Area: 3072.00
- Roof: Shingle
Land Information
- Lot Features: Conservation Area, Landscaped, Sidewalk, Paved
School Information
- High School: Sunlake High School-PO
- Middle School: Charles S. Rushe Middle-PO
- School Elementary: Lake Myrtle Elementary-PO
Garage and Parking
- Garage Spaces: 3.00
- Open Parking Spaces: 0.00
- Parking Features: Driveway, Garage Door Opener
Eco-Communities
- Water Source: Public
Utilities
- Carport Spaces: 0.00
- Cooling: Central Air
- Heating: Central
- Pets Allowed: Yes
- Sewer: Public Sewer
- Utilities: Cable Available, Electricity Connected, Sewer Connected, Water Connected
Finance and Tax Information
- Home Owners Association Fee: 708.00
- Insurance Expense: 0.00
- Net Operating Income: 0.00
- Other Expense: 0.00
- Tax Year: 2024
Other Features
- Appliances: Cooktop, Dishwasher, Disposal, Dryer, Microwave, Refrigerator, Washer, Water Softener
- Association Name: Terra Mangement Services LLC
- Association Phone: 813-374-2363
- Country: US
- Interior Features: Eat-in Kitchen, High Ceilings, Open Floorplan, Thermostat
- Legal Description: WILLOW BEND UNIT D-3 PB 34 PGS 103-110 LOT 3 OR 3919 PG 454 & OR 6952 PG 1913
- Levels: One
- Area Major: 33549 - Lutz
- Occupant Type: Vacant
- Parcel Number: 19-26-31-010.0-000.00-003.0
- Possession: Close Of Escrow
- Style: Florida
- View: Trees/Woods
- Views: 19
- Zoning Code: MPUD
Contact Info
- The Real Estate Professional You Deserve

