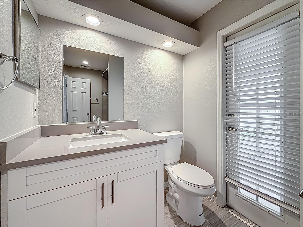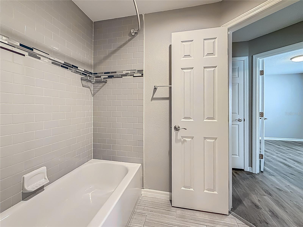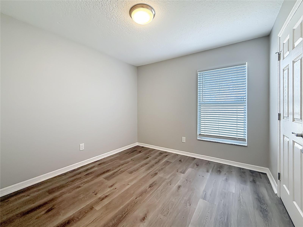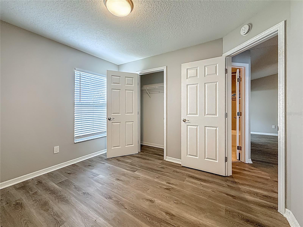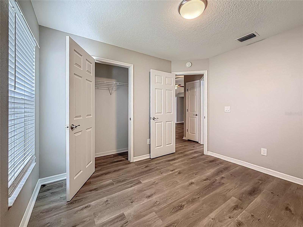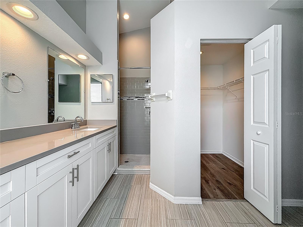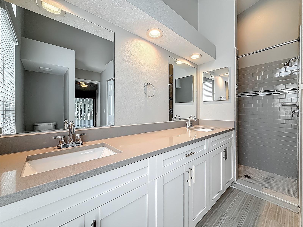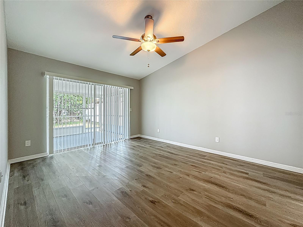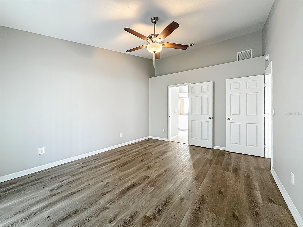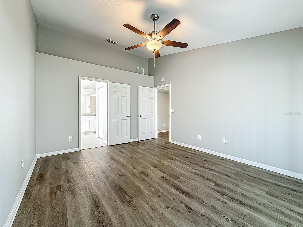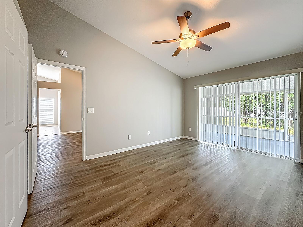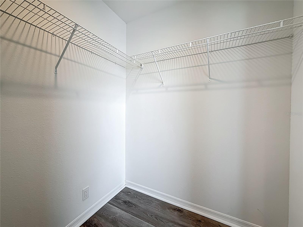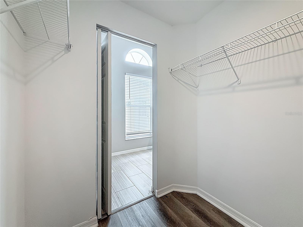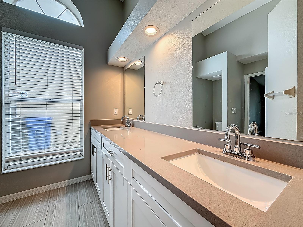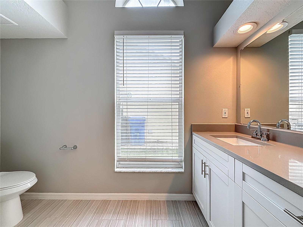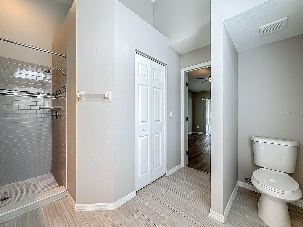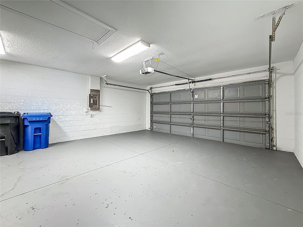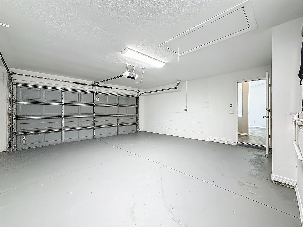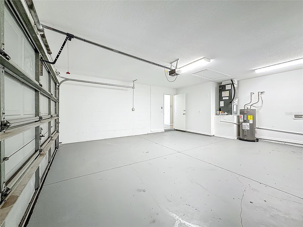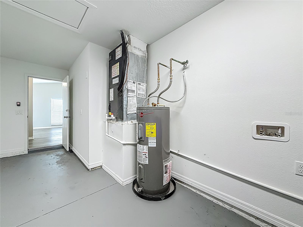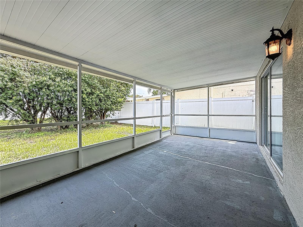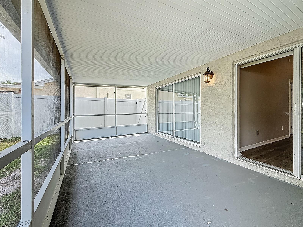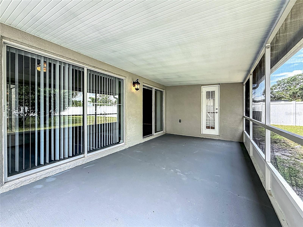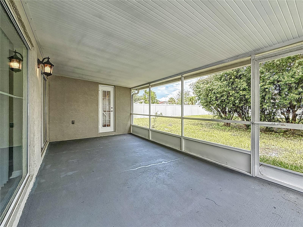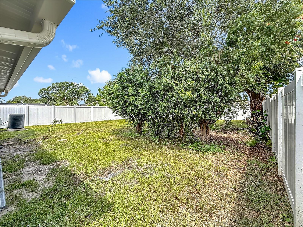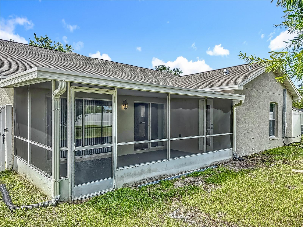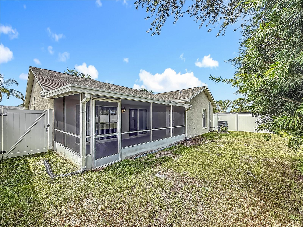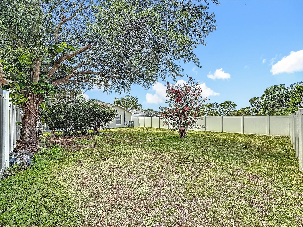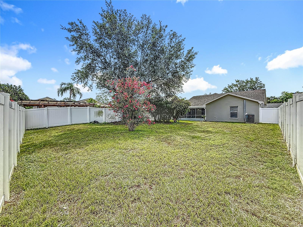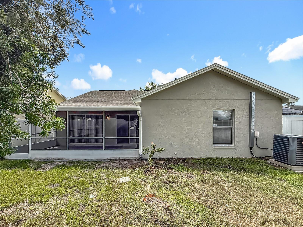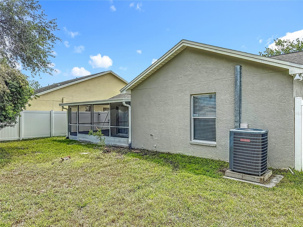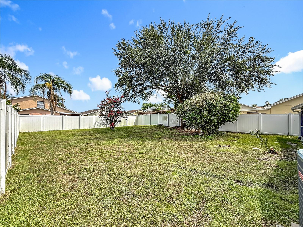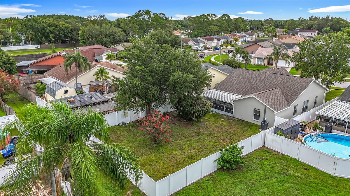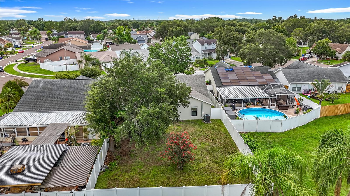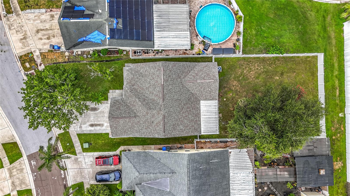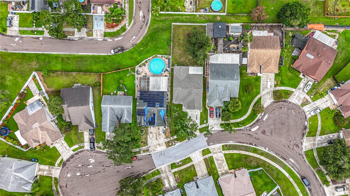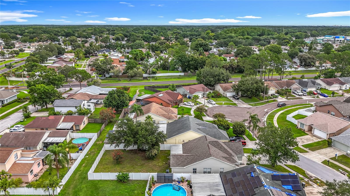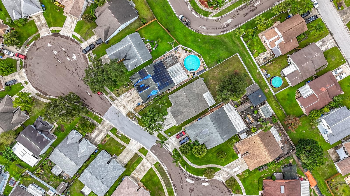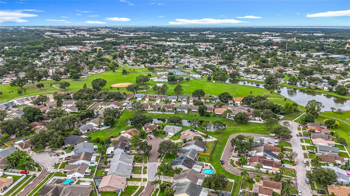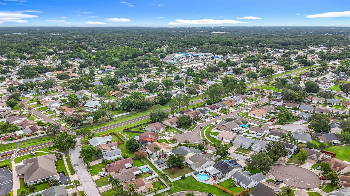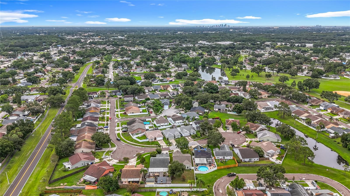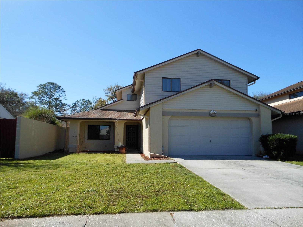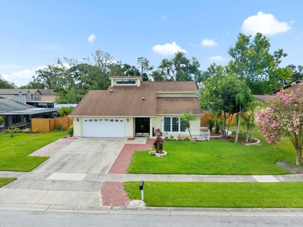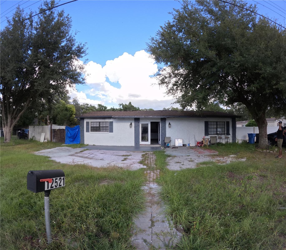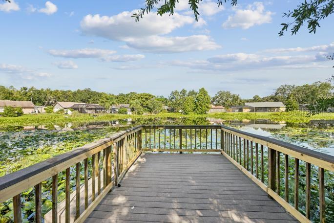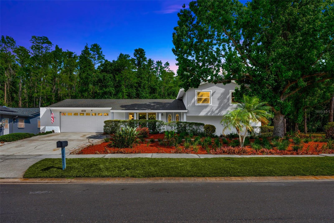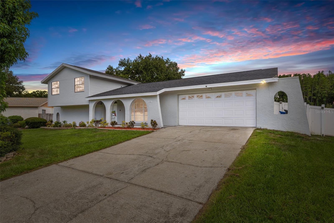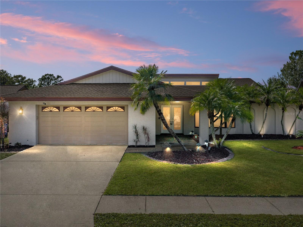PRICED AT ONLY: $420,000
Address: 11227 Thicket Court, TAMPA, FL 33624
Description
$20,000 PRICE REDUCTION! Discover your dream home at 11227 Thicket Ct, Tampa, FL 33624, a beautifully updated one story single family residence nestled in the heart of the desirable Plantation community. This charming 3 bedroom, 2 bathroom home spans 1,550 square feet and boasts a modern, open layout perfect for both relaxation and entertaining. The completely renovated kitchen shines with sleek white shaker cabinets, stainless steel appliances, and elegant Corian countertops, complemented by stylish tile flooring. Both bathrooms have been fully updated with contemporary fixtures and finishes, while wood look laminate flooring flows seamlessly throughout the home, adding warmth and durability. Recent upgrades, including fresh interior and exterior paint, new gutters, and a re screened rear patio, ensure move in ready convenience and low maintenance. Enjoy peace of mind with 2020 Roof, 2020 Water Heater and 2019 AC. The attached 2 car garage provides ample storage and parking. As part of the Plantation Homeowners Inc., residents enjoy access to exceptional amenities, including a clubhouse, two sparkling pools, basketball and racquetball courts, baseball and soccer fields, a playground, and a dog park, all set amidst 55 acres of scenic lakes and 64 acres of recreational spaces. Perfectly located, this home offers easy access to Tampas vibrant attractions within a 20 mile radius, such as the thrilling rides at Busch Gardens (10 miles), the cultural exhibits at the Tampa Museum of Art (12 miles), and the serene trails of Lettuce Lake Park (15 miles). Enjoy shopping and dining at Citrus Park Mall (5 miles) or take a short drive to the beautiful beaches of Clearwater (18 miles). With its prime location, modern upgrades, and community perks, 11227 Thicket Ct is the ideal place to call home.
Property Location and Similar Properties
Payment Calculator
- Principal & Interest -
- Property Tax $
- Home Insurance $
- HOA Fees $
- Monthly -
For a Fast & FREE Mortgage Pre-Approval Apply Now
Apply Now
 Apply Now
Apply Now- MLS#: TB8402078 ( Residential )
- Street Address: 11227 Thicket Court
- Viewed: 82
- Price: $420,000
- Price sqft: $188
- Waterfront: No
- Year Built: 1993
- Bldg sqft: 2234
- Bedrooms: 3
- Total Baths: 2
- Full Baths: 2
- Garage / Parking Spaces: 2
- Days On Market: 130
- Additional Information
- Geolocation: 28.0489 / -82.5246
- County: HILLSBOROUGH
- City: TAMPA
- Zipcode: 33624
- Subdivision: Brookgreen Village Ii Sub
- Elementary School: Cannella HB
- Middle School: Pierce HB
- High School: Leto HB
- Provided by: TAMPA BAY PREMIER REALTY
- Contact: Don Suda
- 813-968-8231

- DMCA Notice
Features
Building and Construction
- Covered Spaces: 0.00
- Exterior Features: Rain Gutters, Sliding Doors
- Fencing: Vinyl
- Flooring: Laminate, Tile
- Living Area: 1550.00
- Roof: Shingle
School Information
- High School: Leto-HB
- Middle School: Pierce-HB
- School Elementary: Cannella-HB
Garage and Parking
- Garage Spaces: 2.00
- Open Parking Spaces: 0.00
- Parking Features: Driveway
Eco-Communities
- Water Source: Public
Utilities
- Carport Spaces: 0.00
- Cooling: Central Air
- Heating: Central
- Pets Allowed: Yes
- Sewer: Public Sewer
- Utilities: Electricity Connected
Amenities
- Association Amenities: Basketball Court, Park, Playground, Pool
Finance and Tax Information
- Home Owners Association Fee: 80.00
- Insurance Expense: 0.00
- Net Operating Income: 0.00
- Other Expense: 0.00
- Tax Year: 2024
Other Features
- Appliances: Dishwasher, Microwave, Range, Refrigerator
- Association Name: Ronald S. Trowbridge, CAM
- Association Phone: 813-969-3991
- Country: US
- Interior Features: Ceiling Fans(s), High Ceilings
- Legal Description: BROOKGREEN VILLAGE II SUBDIVISION LOT 98
- Levels: One
- Area Major: 33624 - Tampa / Northdale
- Occupant Type: Vacant
- Parcel Number: U-17-28-18-136-000000-00098.0
- Views: 82
- Zoning Code: PD
Nearby Subdivisions
Avista At Carrollwood Village
Avista Of Carrollwood Vill
Beacon Meadows
Brookgreen Village Ii Sub
Carrollwood Crossing
Carrollwood Sprgs Cluster Hms
Carrollwood Village Ph 2 Vi
Cedarwood Village
Chadbourne Village
Country Aire Ph Three
Country Club Village At Carrol
Country Place
Country Place West
Country Run
Country Village
Cypress Hollow
Cypress Meadows Sub
Cypress Trace
Grove Point Village
Hampton Park
Longboat Landing
Lowell Village
Mill Pond Village
North End Terrace
Northdale Sec A
Northdale Sec B
Northdale Sec E
Northdale Sec G
Northdale Sec H
Northdale Sec I
Northdale Sec J
Northdale Sec K
Northdale Sec N
Not In Hernando
Not On List
Paddock Trail
Parkwood Village
Pine Hollow
Reserve At Lake Leclare
Rosemount Village
Springwood Village
Stonegate
Unplatted
Village Ix Of Carrollwood Vill
Village Vi Of Carrollwood Vill
Village Wood
Village Xiii
Village Xiv Of Carrollwood Vil
Villas Of Northdale Ph I
Wingate Village
Woodacre Estates Of Northdale
Similar Properties
Contact Info
- The Real Estate Professional You Deserve
- Mobile: 904.248.9848
- phoenixwade@gmail.com







































