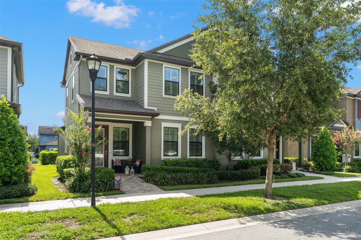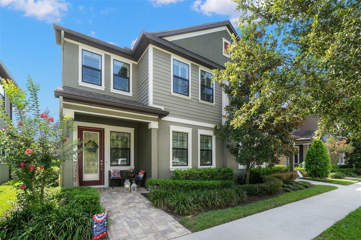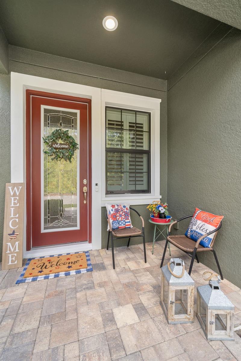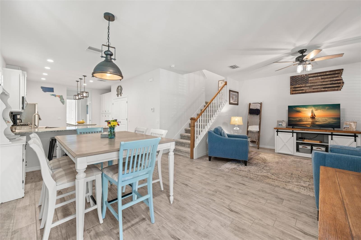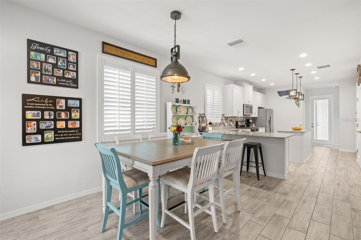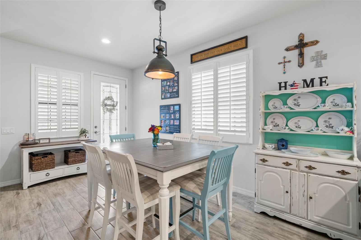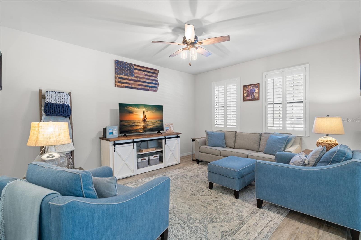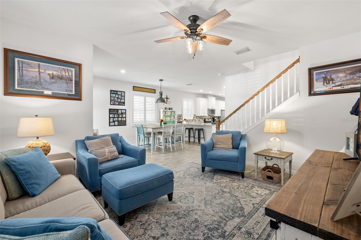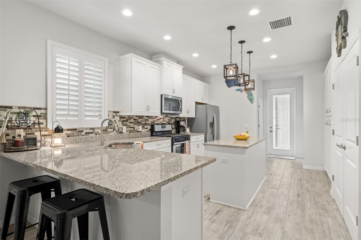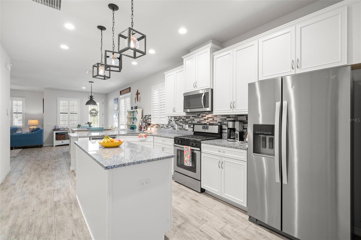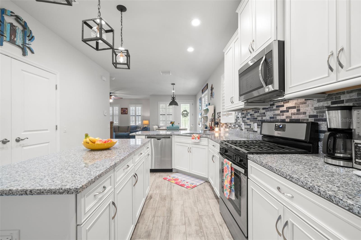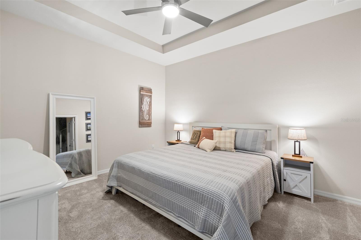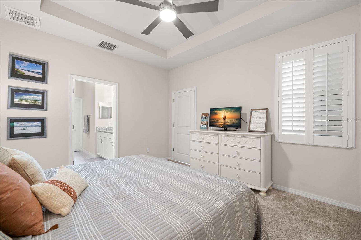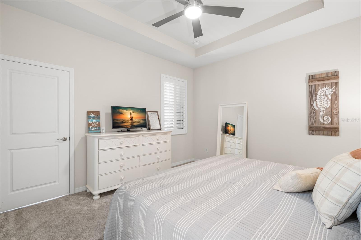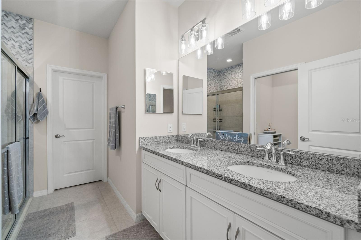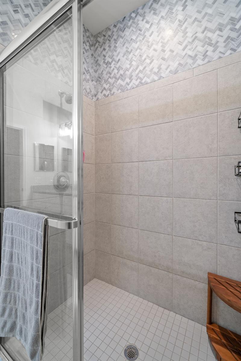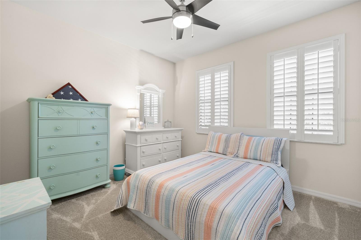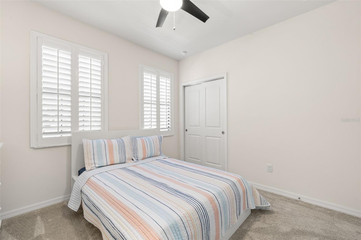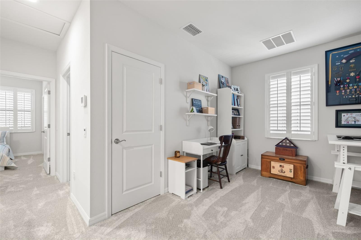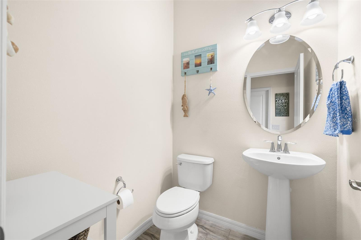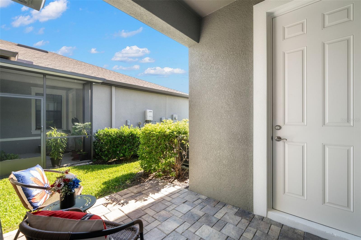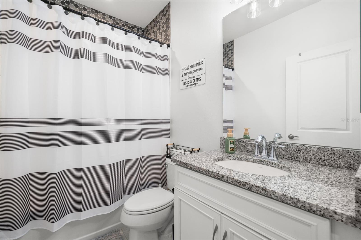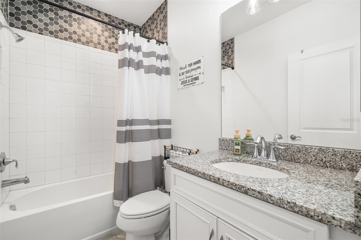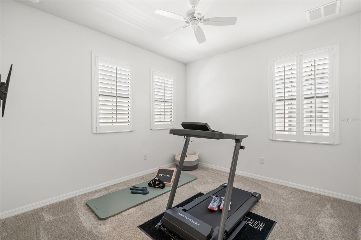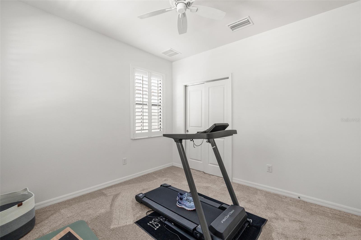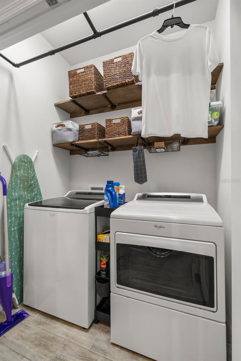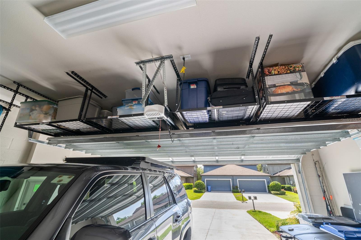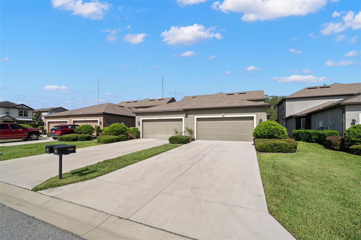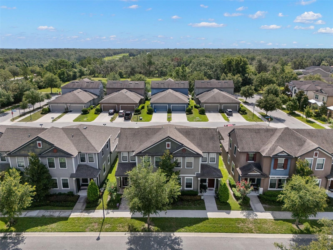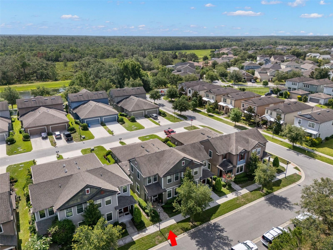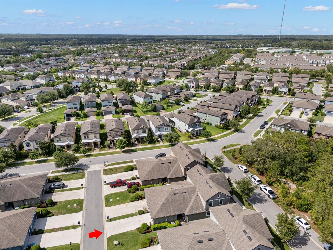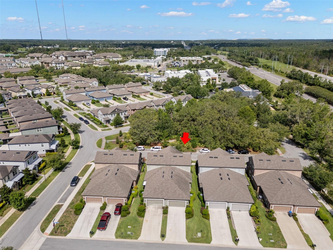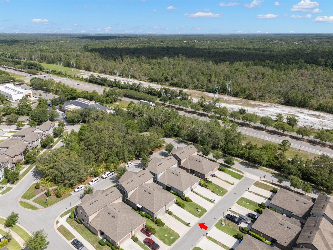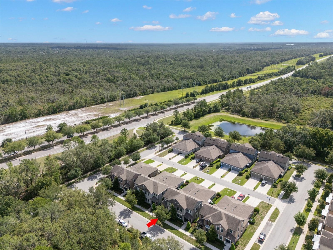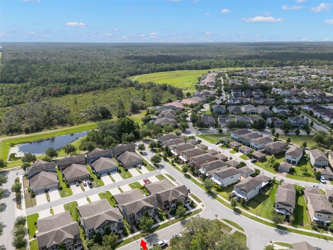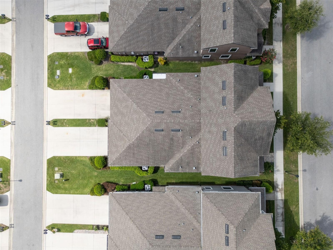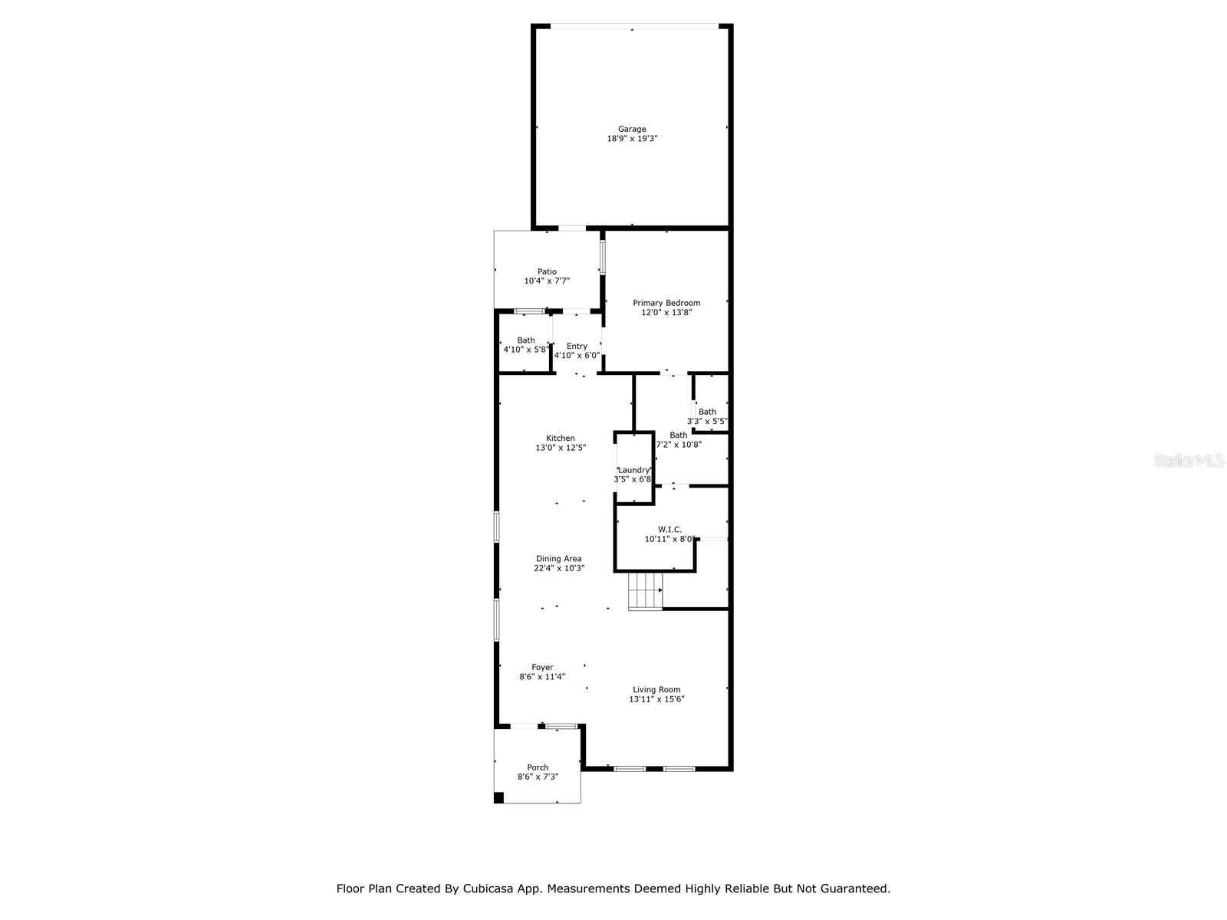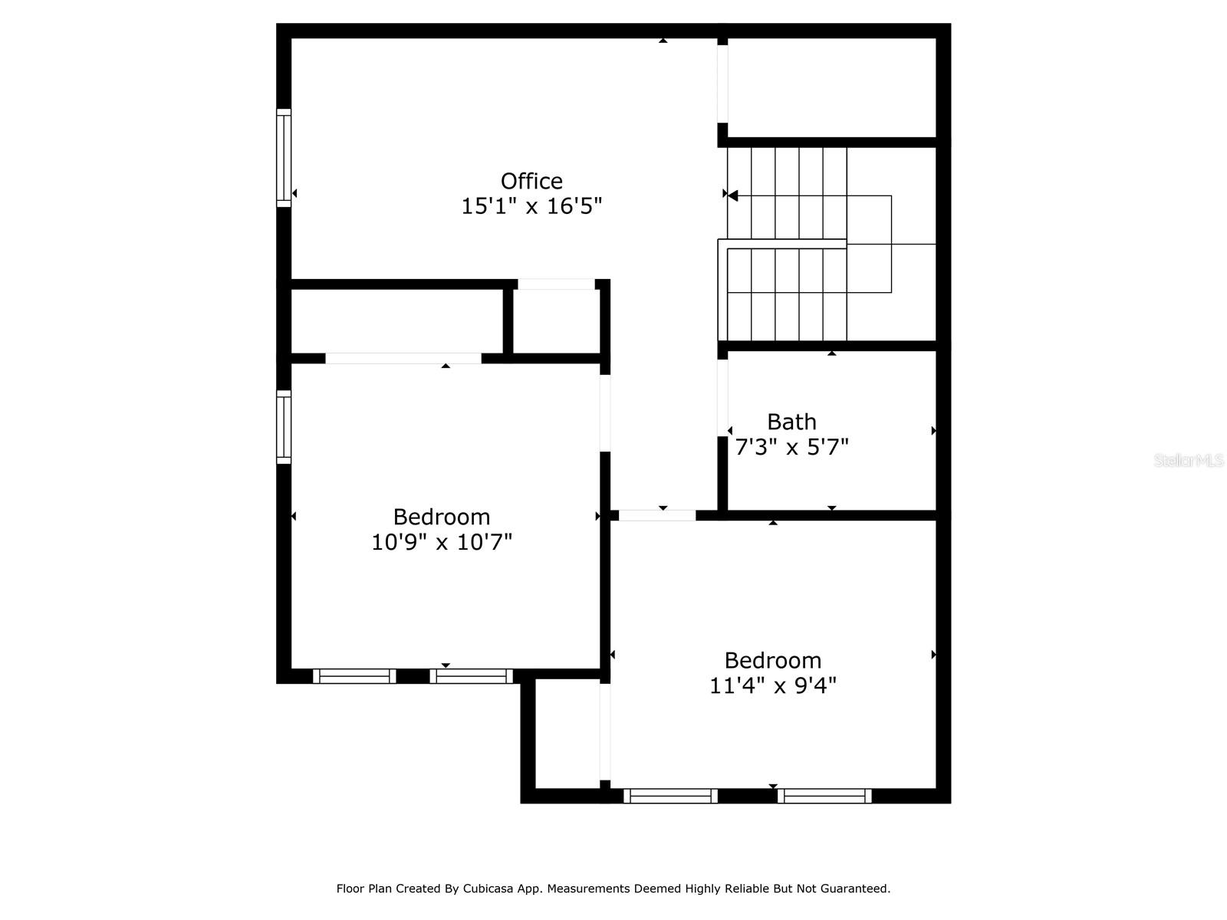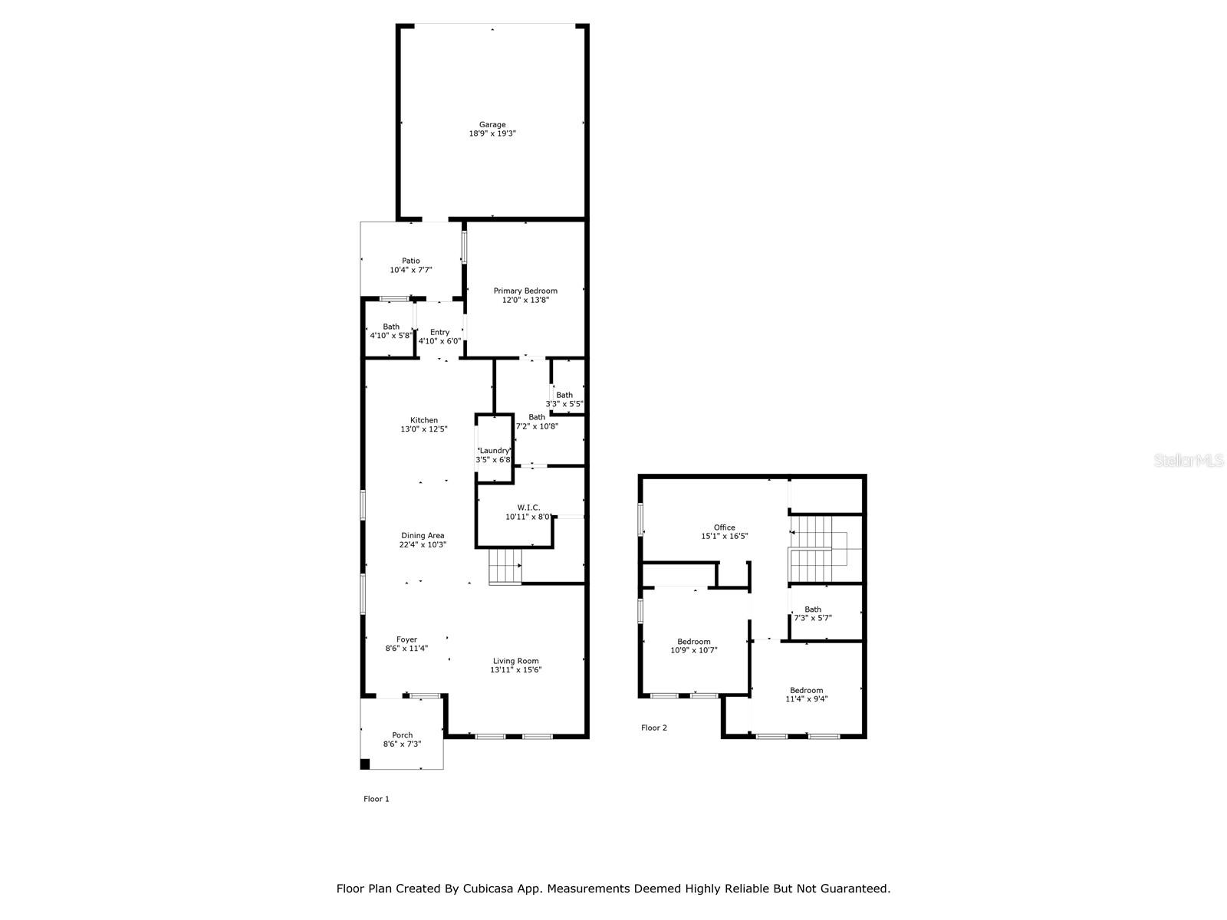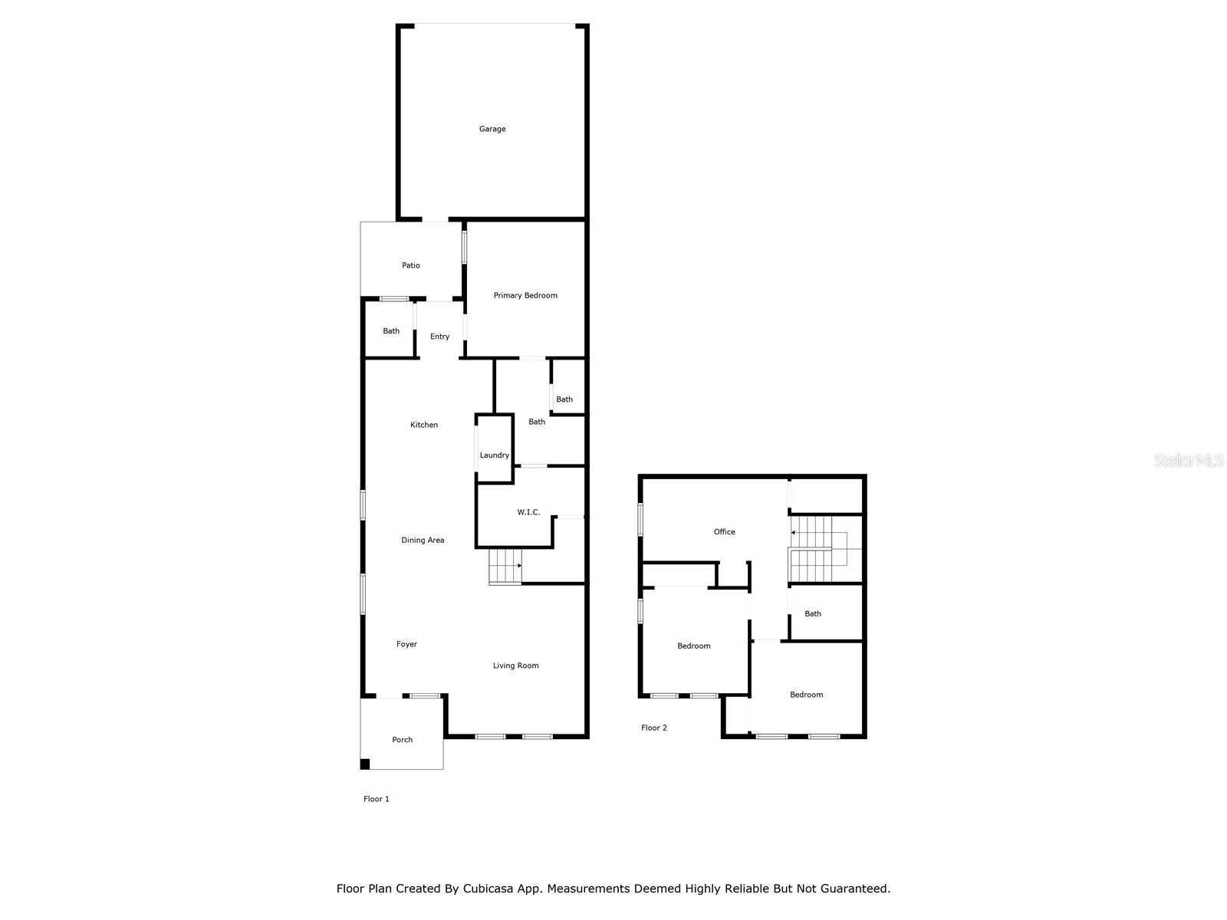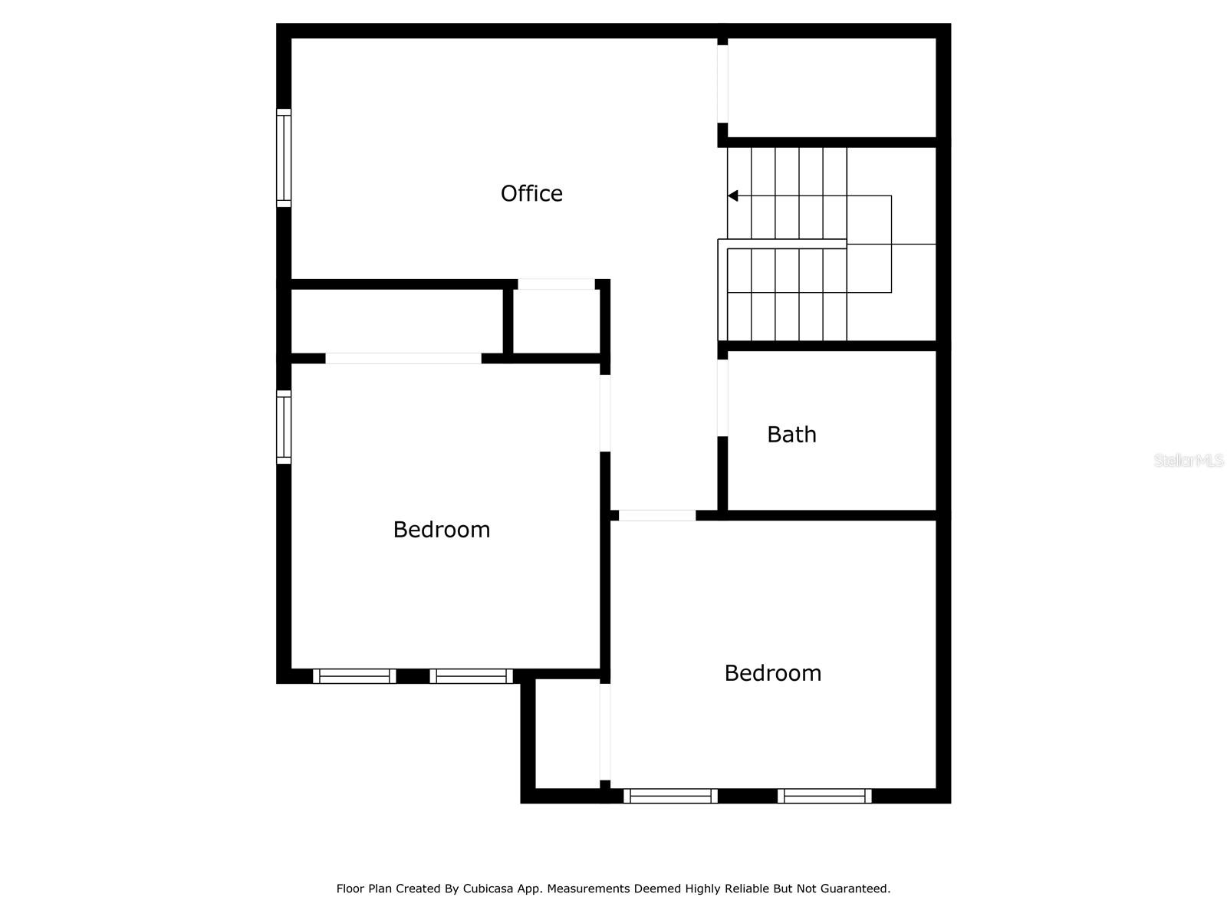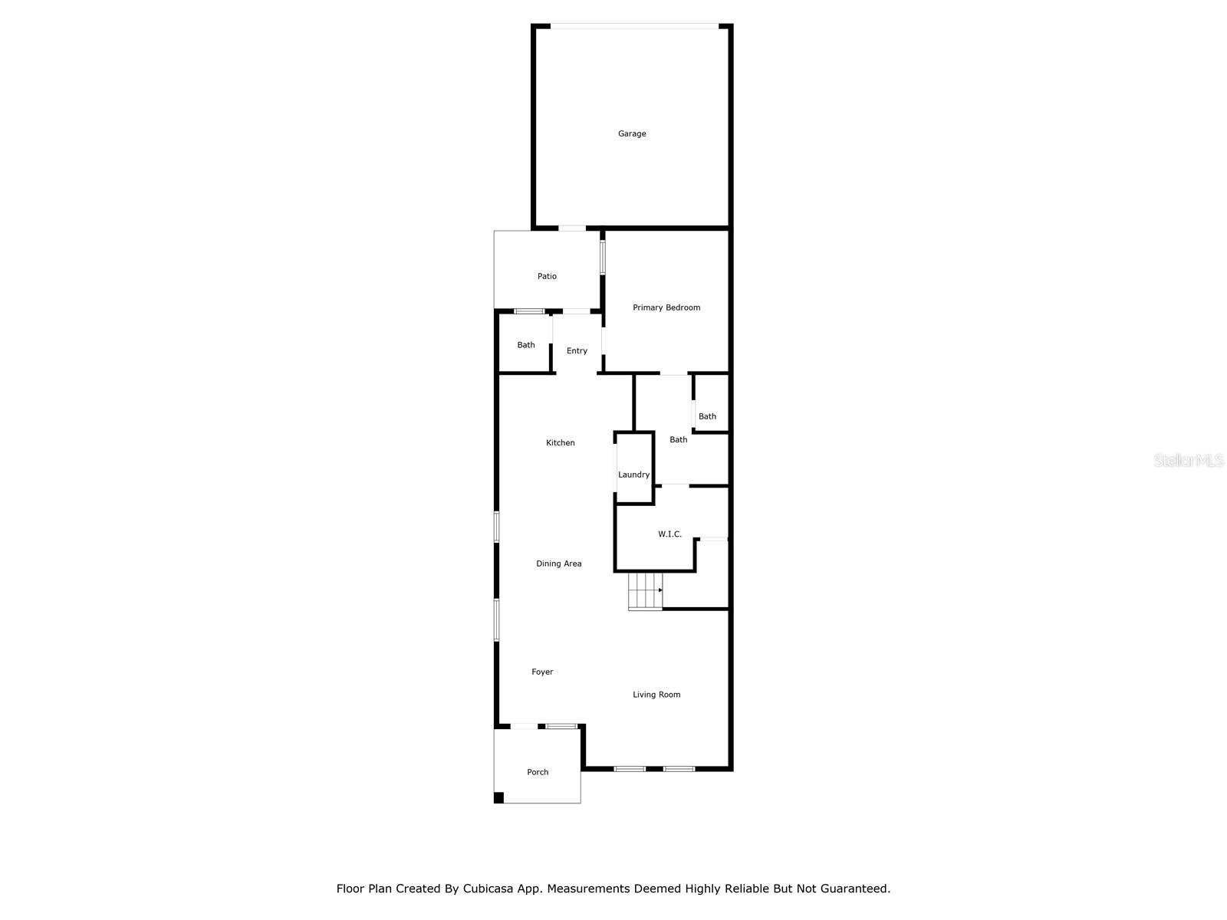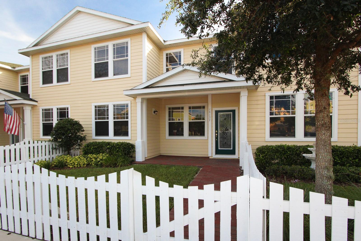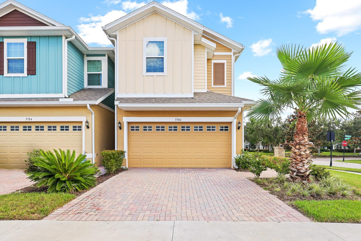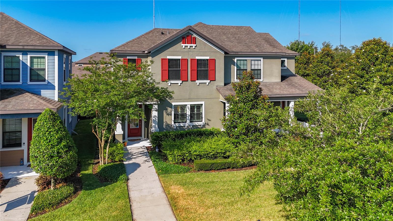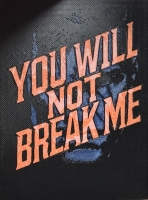PRICED AT ONLY: $380,000
Address: 5610 Balcony Bridge Place, LITHIA, FL 33547
Description
Welcome home to your well maintained and appointed, beautiful, like new paired villa in Fishhawk Ranch West where your landscaping is included in the monthly HOA. This townhome feels more like a single family home with 3 bedrooms, 2.5 bathrooms and a loft with a breezeway covered patio to your 2 car garage. As you walk up the brick paved entryway, you are greeted with a decorative glass front door. Inside you will find wood look tile flooring, a spacious open concept living room/ dining room/ kitchen combination, main floor laundry and a powder room. Sturdy wood shelving and hangup bar have been added to the laundry closet making organization and function a breeze. The kitchen is well appointed with 42" cabinetry, granite countertops, stainless steel appliances and ample cabinet and pantry space. The primary bedroom is located on the first floor with an en suite bathroom and large walk in closet with custom closet system. Step outside to your breezeway patio before entering your rear facing garage with an extended driveway. There are 5 suspended storage racks in the garage to meet all of your storage needs. Back inside, the carpeted stairs lead you up to a loft area, 2 bedrooms and a full bathroom. This home boasts plenty of upgrades throughout including a brick paved entrance and patio, upgraded light fixtures, upgraded shower tile in full bathrooms, gutters, Blink doorbell and cameras, and PVC plantation shutters on every window. Discover the Fishhawk Ranch lifestyle with a community pool, Lakehouse, fitness center, playground, dog park, basketball court, walking trails and community events. Call to schedule your tour of this stunning home and community today!
Property Location and Similar Properties
Payment Calculator
- Principal & Interest -
- Property Tax $
- Home Insurance $
- HOA Fees $
- Monthly -
For a Fast & FREE Mortgage Pre-Approval Apply Now
Apply Now
 Apply Now
Apply Now- MLS#: TB8403291 ( Residential )
- Street Address: 5610 Balcony Bridge Place
- Viewed: 54
- Price: $380,000
- Price sqft: $165
- Waterfront: No
- Year Built: 2018
- Bldg sqft: 2307
- Bedrooms: 3
- Total Baths: 3
- Full Baths: 2
- 1/2 Baths: 1
- Garage / Parking Spaces: 2
- Days On Market: 114
- Additional Information
- Geolocation: 27.8533 / -82.2526
- County: HILLSBOROUGH
- City: LITHIA
- Zipcode: 33547
- Subdivision: Fishhawk Ranch West Ph 2a
- Elementary School: Stowers Elementary
- Middle School: Barrington Middle
- High School: Newsome HB
- Provided by: LPT REALTY, LLC
- Contact: Carolyn Vaughan
- 877-366-2213

- DMCA Notice
Features
Building and Construction
- Builder Model: Bellhaven II
- Builder Name: CalAtlantic Homes
- Covered Spaces: 0.00
- Exterior Features: Lighting, Rain Gutters, Sidewalk, Sprinkler Metered
- Flooring: Carpet, Ceramic Tile
- Living Area: 1777.00
- Roof: Shingle
Land Information
- Lot Features: Landscaped, Sidewalk, Paved
School Information
- High School: Newsome-HB
- Middle School: Barrington Middle
- School Elementary: Stowers Elementary
Garage and Parking
- Garage Spaces: 2.00
- Open Parking Spaces: 0.00
- Parking Features: Alley Access, Driveway, Garage Door Opener, Garage Faces Rear, Guest, On Street, Other
Eco-Communities
- Pool Features: Child Safety Fence, Deck, In Ground, Lap, Lighting
- Water Source: Public
Utilities
- Carport Spaces: 0.00
- Cooling: Central Air, Zoned
- Heating: Central, Electric, Heat Pump, Natural Gas, Zoned
- Pets Allowed: Number Limit
- Sewer: Public Sewer
- Utilities: BB/HS Internet Available, Cable Connected, Electricity Connected, Phone Available, Sewer Connected, Underground Utilities, Water Connected
Amenities
- Association Amenities: Basketball Court, Clubhouse, Fitness Center, Maintenance, Park, Playground, Pool
Finance and Tax Information
- Home Owners Association Fee Includes: Pool
- Home Owners Association Fee: 348.00
- Insurance Expense: 0.00
- Net Operating Income: 0.00
- Other Expense: 0.00
- Tax Year: 2024
Other Features
- Appliances: Dishwasher, Disposal, Dryer, Microwave, Range, Refrigerator, Tankless Water Heater, Washer
- Association Name: Fishhawk Ranch West HOA
- Association Phone: 813-515-5933
- Country: US
- Interior Features: Ceiling Fans(s), Eat-in Kitchen, In Wall Pest System, Living Room/Dining Room Combo, Open Floorplan, Primary Bedroom Main Floor, Stone Counters, Thermostat, Walk-In Closet(s), Window Treatments
- Legal Description: FISHHAWK RANCH WEST PHASE 2A/2B LOT 4 BLOCK 59
- Levels: Two
- Area Major: 33547 - Lithia
- Occupant Type: Owner
- Parcel Number: U-19-30-21-9YI-000059-00004.0
- View: Trees/Woods
- Views: 54
- Zoning Code: PD
Nearby Subdivisions
Similar Properties
Contact Info
- The Real Estate Professional You Deserve
- Mobile: 904.248.9848
- phoenixwade@gmail.com
