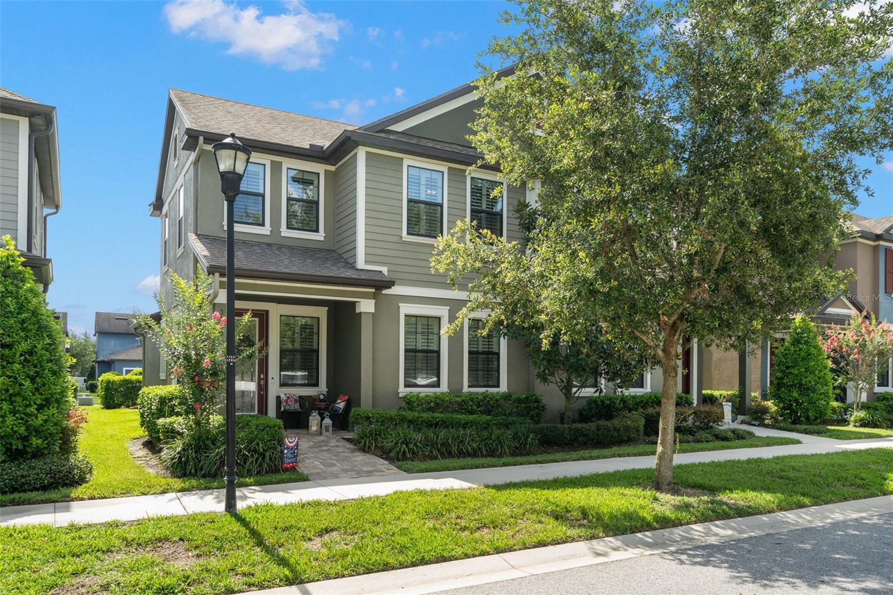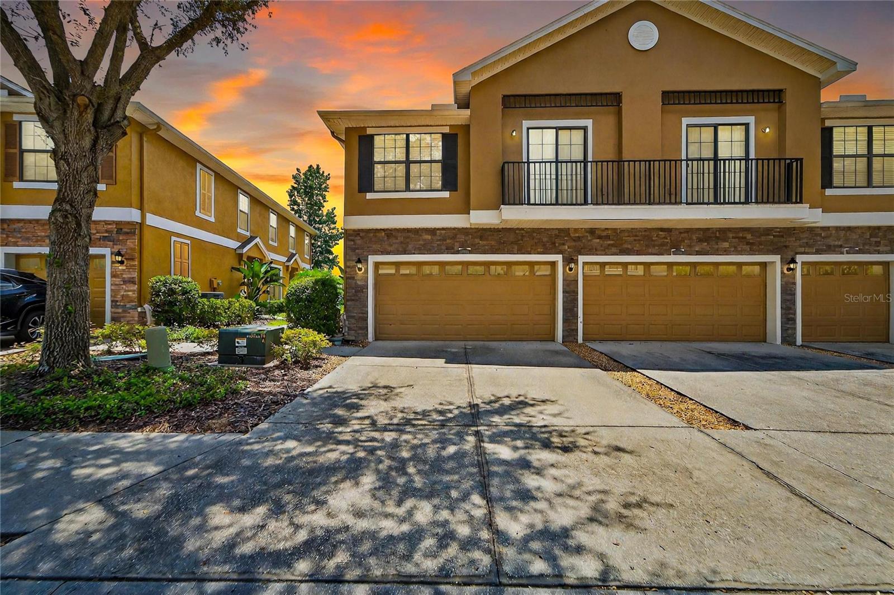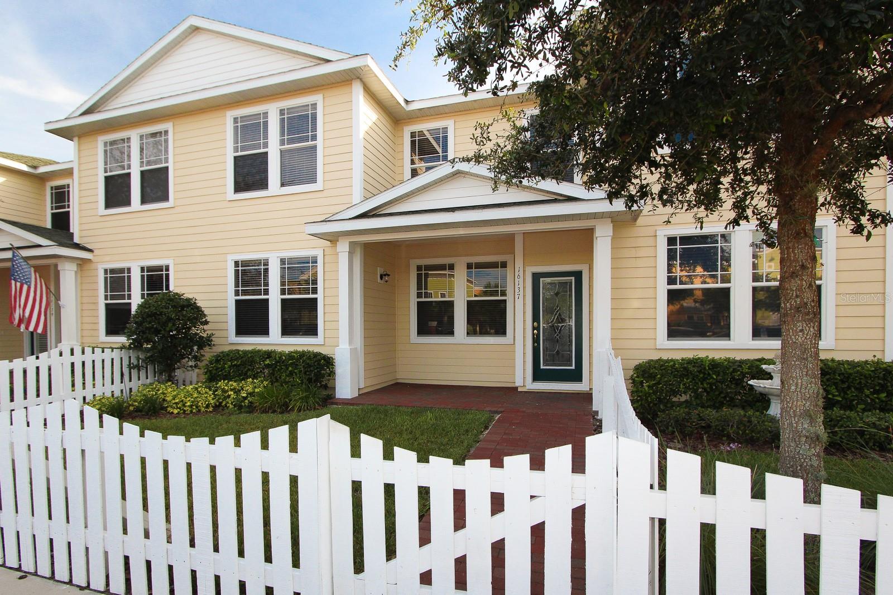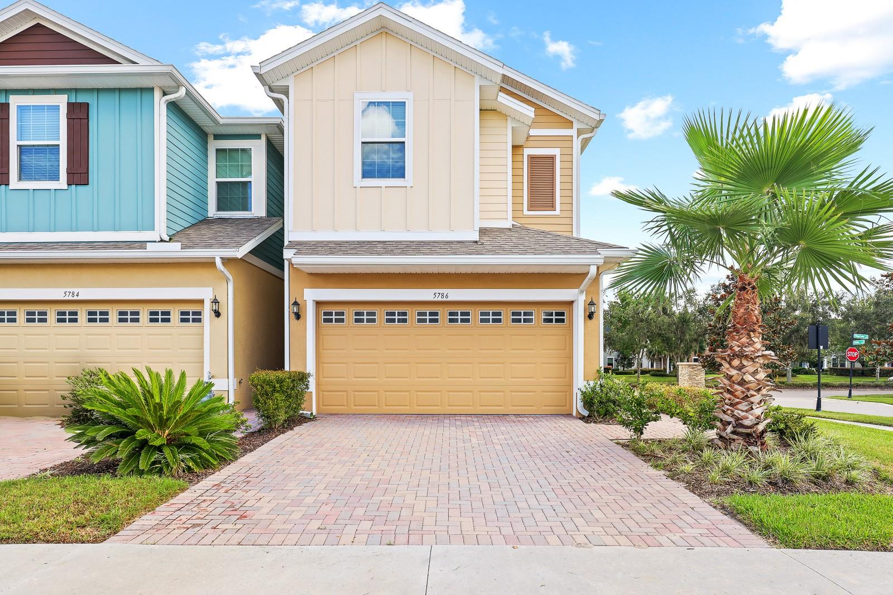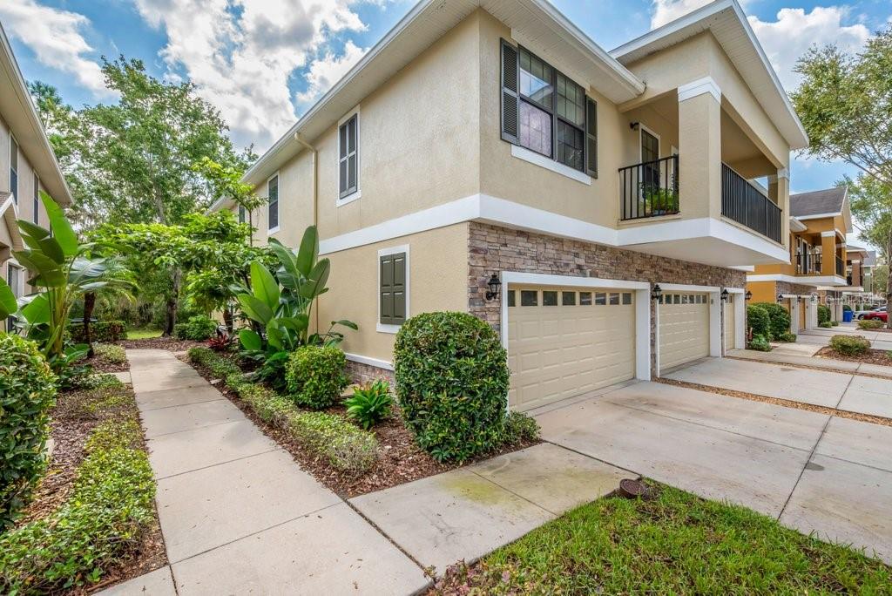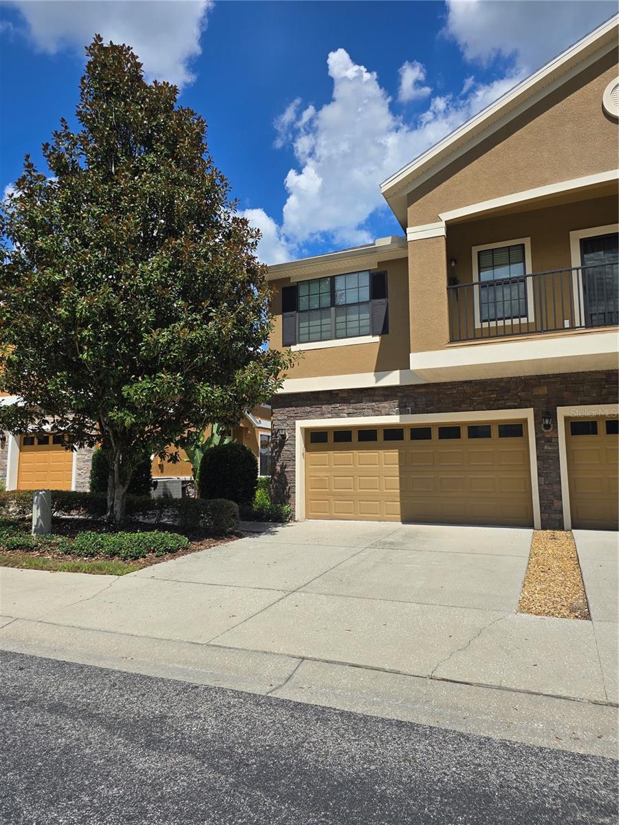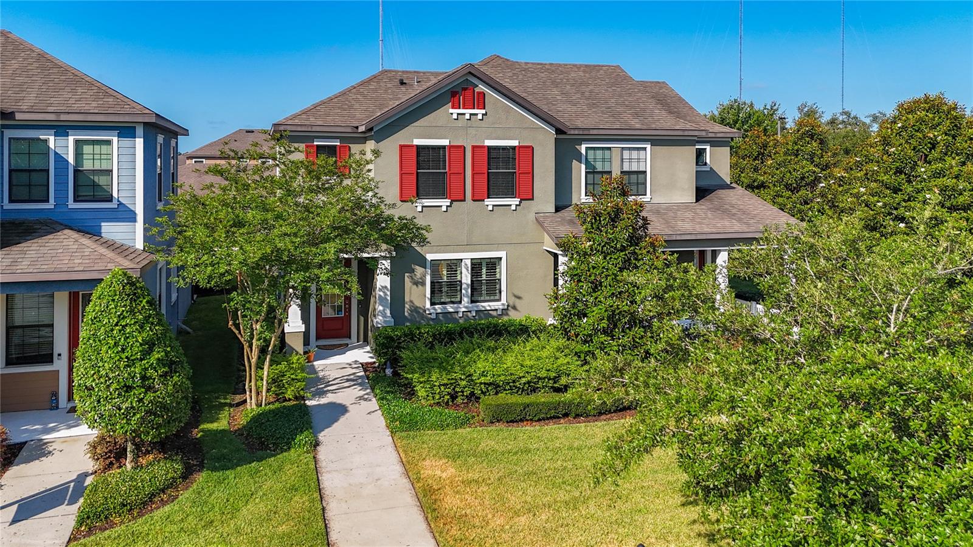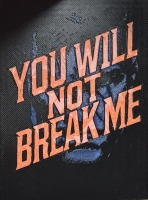PRICED AT ONLY: $364,900
Address: 5831 Circa Fishhawk Boulevard, LITHIA, FL 33547
Description
Welcome to this meticulously maintained paired villa situated in the highly desirable community of fishhawk ranch west that has been lovingly maintained by its original owner. This maintenance free home features three bedrooms, two and a half baths, and a loft! With the primary bedroom and laundry conveniently located on the first floor, this layout is perfect for multi generational living and provides a fully functional main level. The walkway and front porch are enhanced with pavers, which is a significant upgrade and the front porch offers a delightful space to greet guests. Step inside, and youll be amazed! The high ceilings, crown molding, neutral palette, and wood like tile throughout the entire first floor create a stunning atmosphere. The great room is ideal for daily living and entertaining in this smartly designed floor plan. The kitchen upgrades include staggered expresso cabinetry with crown molding and light rails, granite countertops, and stainless steel appliances including a gas range! There is an island which is ideal for food prep and a breakfast bar that has a custom kickplate that matches the backsplash. The primary bedroom has a custom feature wall that creates the perfect backdrop for your king size furniture. The en suite has dual sinks, granite counters and an upgraded shower with glass doors and shampoo niche. There is a convenient half bathroom situated on the first floor, making it perfect for guests. The second floor is accessed on the upgraded stairs adorned with laminate flooring, decorative tile risers and wood railings with wrought iron balusters. The loft provides a variety of options, such as a tv room, play area, or office space. The secondary bedrooms feature carpeting, generous storage, and easy access to the second full bathroom, which boasts granite counters and upgraded shower tiles in the tub/shower combination. There is a side porch that has upgraded pavers between the home and the entrance into the two car garage. Parking is no concern with the extended driveway and additional guest parking in the front of the home! Fishhawk ranch west residents will have access to resort style amenities include a lap pool, splash pad, clubhouse, playground, dog park, walking/biking trails, and the lakehouse where there is a gathering room, kitchen, billiards, ping pong and a fire pit that overlooks the lake. The schools are top rated and include barrington middle school, newsome high school and stowers elementary that is within walking distance of this maintenance free home where your fees cover the roof, exterior paint (last completed 2024), and lawn care!
Property Location and Similar Properties
Payment Calculator
- Principal & Interest -
- Property Tax $
- Home Insurance $
- HOA Fees $
- Monthly -
For a Fast & FREE Mortgage Pre-Approval Apply Now
Apply Now
 Apply Now
Apply Now- MLS#: TB8423239 ( Residential )
- Street Address: 5831 Circa Fishhawk Boulevard
- Viewed: 28
- Price: $364,900
- Price sqft: $158
- Waterfront: No
- Year Built: 2017
- Bldg sqft: 2307
- Bedrooms: 3
- Total Baths: 3
- Full Baths: 2
- 1/2 Baths: 1
- Garage / Parking Spaces: 2
- Days On Market: 50
- Additional Information
- Geolocation: 27.8501 / -82.2527
- County: HILLSBOROUGH
- City: LITHIA
- Zipcode: 33547
- Subdivision: Fiishhawk Ranch West Ph 2a
- Elementary School: Stowers Elementary
- Middle School: Barrington Middle
- High School: Newsome HB
- Provided by: REALTY ONE GROUP SUNSHINE
- Contact: Debra Valdes
- 727-492-5013

- DMCA Notice
Features
Building and Construction
- Builder Model: Bellhaven - Elevation C
- Builder Name: Ryland Homes
- Covered Spaces: 0.00
- Exterior Features: Lighting, Rain Gutters, Sidewalk
- Flooring: Carpet, Laminate, Tile
- Living Area: 1777.00
- Roof: Shingle
School Information
- High School: Newsome-HB
- Middle School: Barrington Middle
- School Elementary: Stowers Elementary
Garage and Parking
- Garage Spaces: 2.00
- Open Parking Spaces: 0.00
- Parking Features: Driveway, Garage Door Opener
Eco-Communities
- Water Source: Public
Utilities
- Carport Spaces: 0.00
- Cooling: Central Air
- Heating: Central
- Pets Allowed: Cats OK, Dogs OK, Yes
- Sewer: Public Sewer
- Utilities: Cable Available, Electricity Connected, Natural Gas Connected, Public, Sewer Connected, Underground Utilities, Water Connected
Amenities
- Association Amenities: Basketball Court, Clubhouse, Fitness Center, Playground, Pool, Recreation Facilities, Tennis Court(s)
Finance and Tax Information
- Home Owners Association Fee Includes: Pool, Maintenance Structure, Maintenance Grounds, Maintenance, Management, Recreational Facilities
- Home Owners Association Fee: 348.00
- Insurance Expense: 0.00
- Net Operating Income: 0.00
- Other Expense: 0.00
- Tax Year: 2024
Other Features
- Appliances: Dishwasher, Disposal, Gas Water Heater
- Association Name: Fishhawk Ranch West/Patti Picciano
- Association Phone: 813-515-5933
- Country: US
- Interior Features: Ceiling Fans(s), Crown Molding, High Ceilings, Kitchen/Family Room Combo, Living Room/Dining Room Combo, Open Floorplan, Primary Bedroom Main Floor, Stone Counters, Thermostat, Walk-In Closet(s), Window Treatments
- Legal Description: FISHHAWK RANCH WEST PHASE 2A/2B LOT 14 BLOCK 51
- Levels: Two
- Area Major: 33547 - Lithia
- Occupant Type: Owner
- Parcel Number: U-24-30-20-9YI-000051-00014.0
- Views: 28
- Zoning Code: PD
Nearby Subdivisions
Similar Properties
Contact Info
- The Real Estate Professional You Deserve
- Mobile: 904.248.9848
- phoenixwade@gmail.com



























































