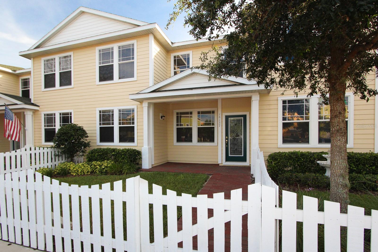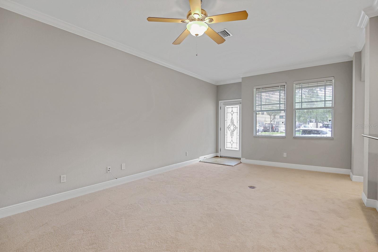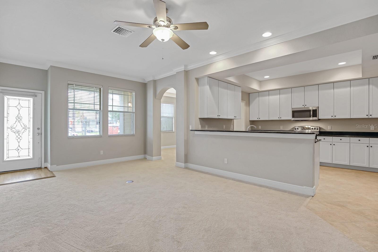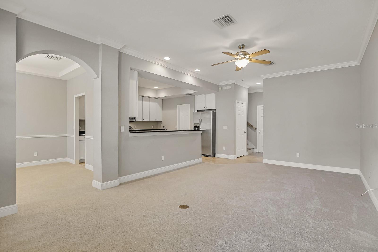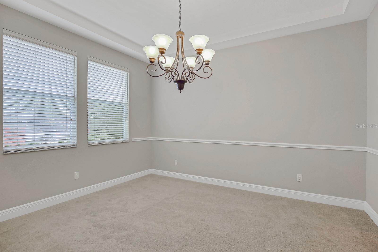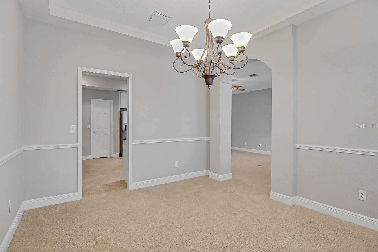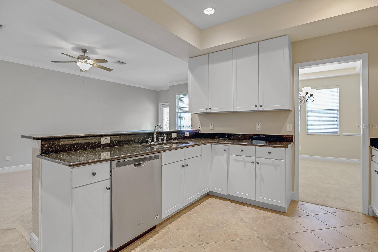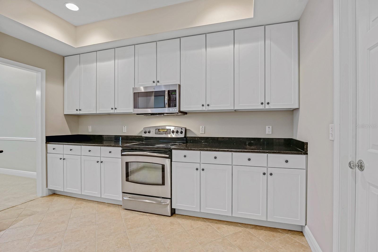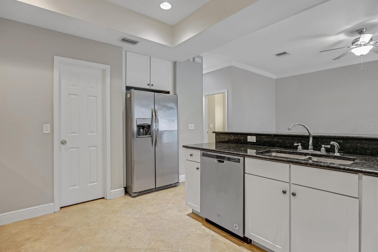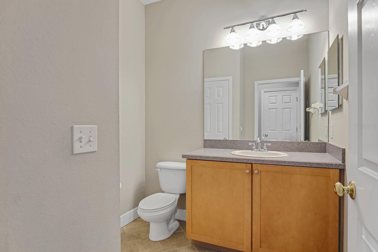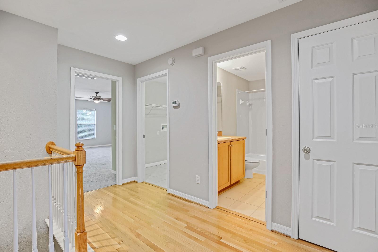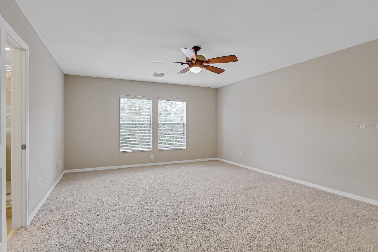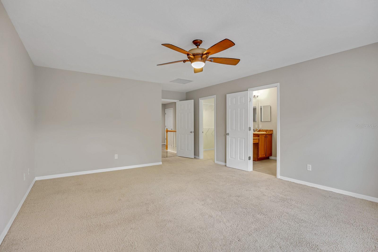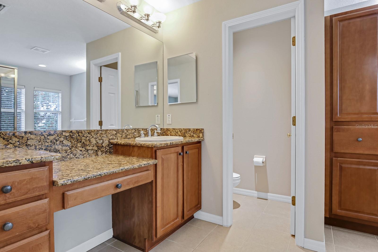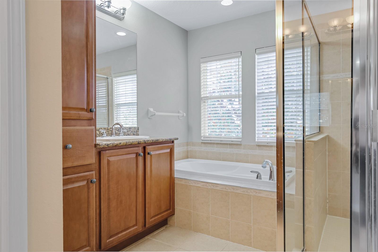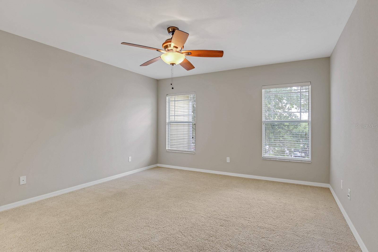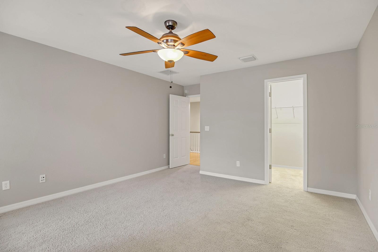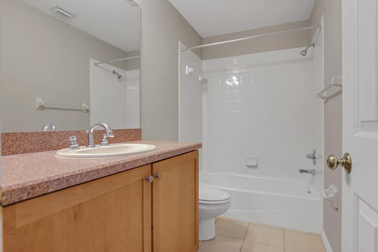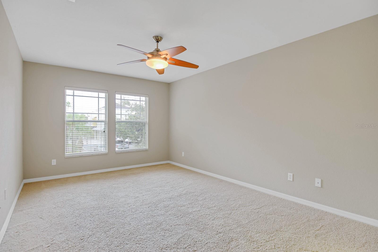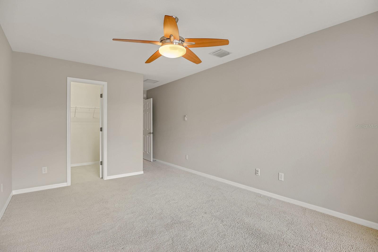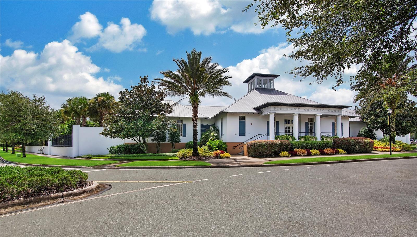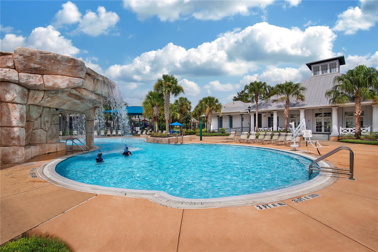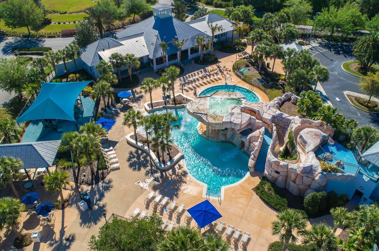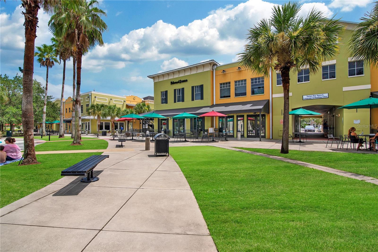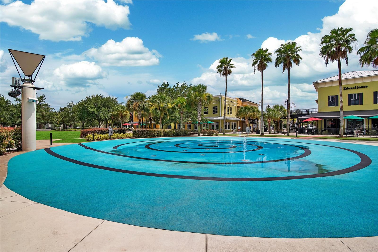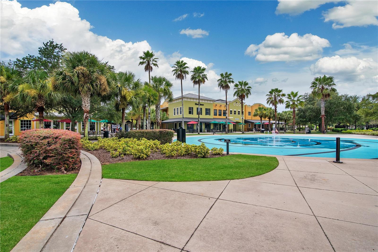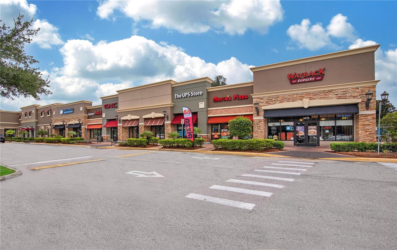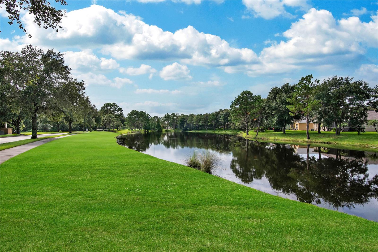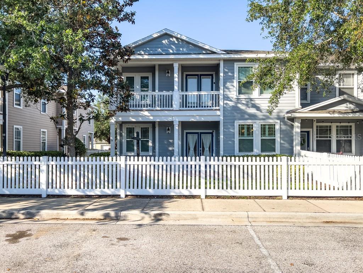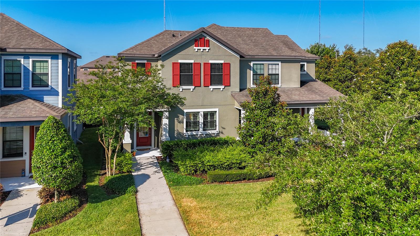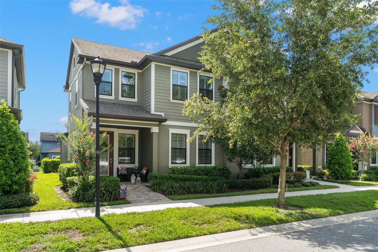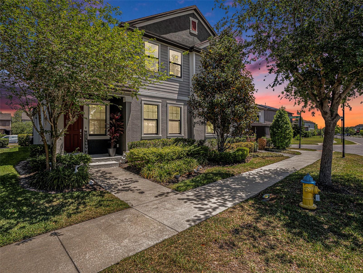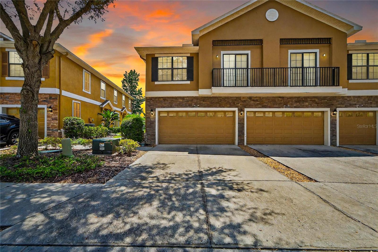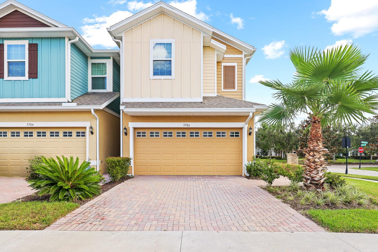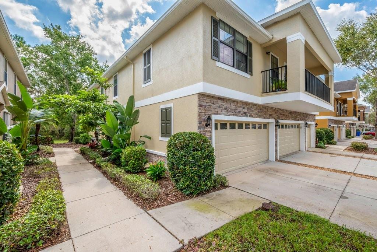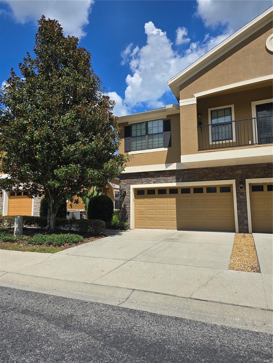PRICED AT ONLY: $375,000
Address: 16137 Churchview Drive, LITHIA, FL 33547
Description
This delightful 3 bedroom, 2.5 bath townhome is nestled in the heart of FishHawk Ranch, surrounded by the communitys award winning amenities. Showcasing classic Florida architecture, the home welcomes you with charming curb appeal, including a white picket fence, brick pavers, and a leaded glass front door. Inside, you'll find thoughtful architectural details such as crown molding, arched doorways, recessed lighting, and tray ceilings that enhance the homes character and warmth. A spacious living room greets you upon entry and flows into the formal dining room, which features a decorative chair railperfect for hosting family and friends. The kitchen overlooks the living area and is equipped with stainless steel appliances (replaced in June 2024), granite countertops, diagonal laid tile flooring, ample cabinet space, and a walk in pantry for convenient storage. Just off the hardwood staircase, a well placed half bath adds functionality to the first floor, while the hardwood flooring continues onto the upstairs landing. Upstairs, the generous primary suite offers a peaceful retreat with a large en suite bathroom that includes dual granite vanities, a garden tub with tile surround, a private water closet, and a separate glass enclosed shower. Two additional bedrooms, each with carpeting and ceiling fans, share a full bath. Additional updates include a new roof in 2021, interior repainting in 2021, and an HVAC system replaced in 2017. Located within a short distance of FishHawk Ranchs extensive amenitiesincluding pools, fitness centers, parks, and playgroundsand zoned for top rated schools, this home also offers easy access to shopping, dining, and major roadways. With a blend of timeless style, modern updates, and an unbeatable location, this townhome is the perfect place to call home.
Property Location and Similar Properties
Payment Calculator
- Principal & Interest -
- Property Tax $
- Home Insurance $
- HOA Fees $
- Monthly -
For a Fast & FREE Mortgage Pre-Approval Apply Now
Apply Now
 Apply Now
Apply Now- MLS#: TB8391353 ( Residential )
- Street Address: 16137 Churchview Drive
- Viewed: 54
- Price: $375,000
- Price sqft: $136
- Waterfront: No
- Year Built: 2006
- Bldg sqft: 2765
- Bedrooms: 3
- Total Baths: 3
- Full Baths: 2
- 1/2 Baths: 1
- Garage / Parking Spaces: 2
- Days On Market: 99
- Additional Information
- Geolocation: 27.8415 / -82.2156
- County: HILLSBOROUGH
- City: LITHIA
- Zipcode: 33547
- Subdivision: Fishhawk Ranch Towncenter Phas
- Elementary School: Fishhawk Creek
- Middle School: Randall
- High School: Newsome
- Provided by: EATON REALTY
- Contact: Rebecca Kelly
- 813-672-8022

- DMCA Notice
Features
Building and Construction
- Covered Spaces: 0.00
- Exterior Features: Lighting, Sidewalk
- Fencing: Fenced
- Flooring: Carpet, Ceramic Tile, Wood
- Living Area: 2084.00
- Roof: Shingle
School Information
- High School: Newsome-HB
- Middle School: Randall-HB
- School Elementary: Fishhawk Creek-HB
Garage and Parking
- Garage Spaces: 2.00
- Open Parking Spaces: 0.00
- Parking Features: Garage Door Opener
Eco-Communities
- Water Source: Public
Utilities
- Carport Spaces: 0.00
- Cooling: Central Air
- Heating: Central, Electric
- Pets Allowed: Yes
- Sewer: Public Sewer
- Utilities: BB/HS Internet Available, Cable Available, Electricity Connected, Natural Gas Connected, Sewer Connected, Sprinkler Recycled, Water Connected
Amenities
- Association Amenities: Basketball Court, Clubhouse, Fitness Center, Park, Pickleball Court(s), Playground, Pool, Recreation Facilities, Tennis Court(s), Trail(s)
Finance and Tax Information
- Home Owners Association Fee Includes: Pool, Maintenance Structure
- Home Owners Association Fee: 372.00
- Insurance Expense: 0.00
- Net Operating Income: 0.00
- Other Expense: 0.00
- Tax Year: 2024
Other Features
- Appliances: Dishwasher, Disposal, Electric Water Heater, Microwave, Range, Refrigerator
- Association Name: Park Square City Homes Assoc/ Jennifer Shamblin
- Association Phone: 813-381-5435
- Country: US
- Interior Features: Ceiling Fans(s), Chair Rail, Crown Molding, High Ceilings, PrimaryBedroom Upstairs, Stone Counters, Thermostat, Tray Ceiling(s), Walk-In Closet(s)
- Legal Description: FISHHAWK RANCH TOWNCENTER PHASE 1A LOT 6 BLOCK U
- Levels: Two
- Area Major: 33547 - Lithia
- Occupant Type: Vacant
- Parcel Number: U-28-30-21-71H-U00000-00006.0
- Style: Contemporary
- Views: 54
- Zoning Code: PD
Nearby Subdivisions
Similar Properties
Contact Info
- The Real Estate Professional You Deserve
- Mobile: 904.248.9848
- phoenixwade@gmail.com
