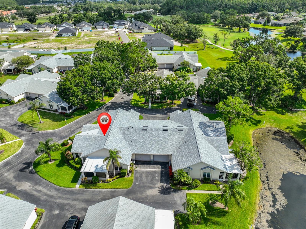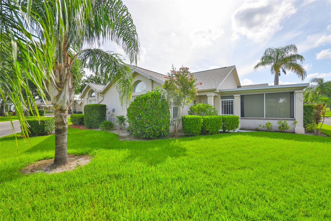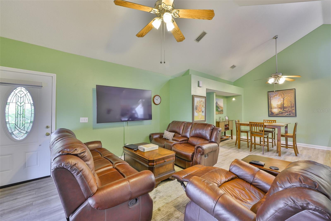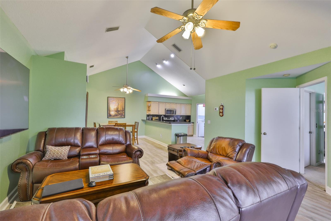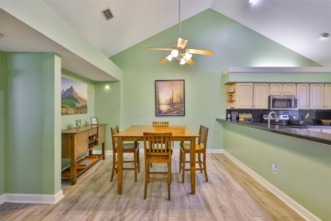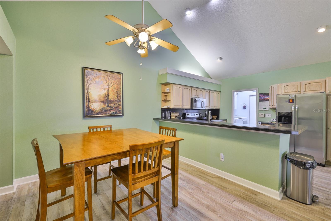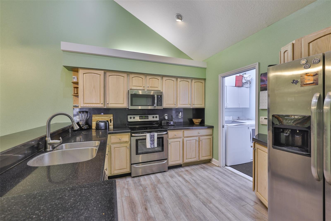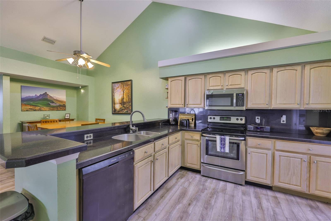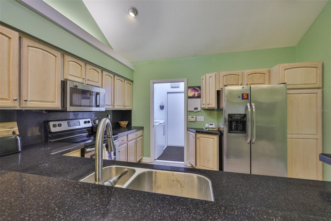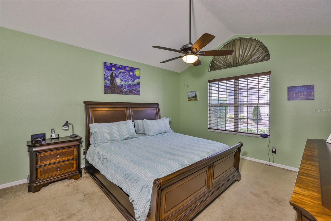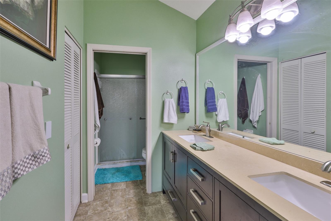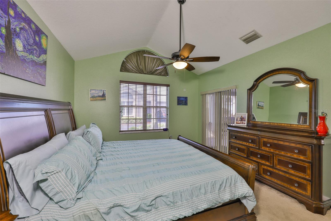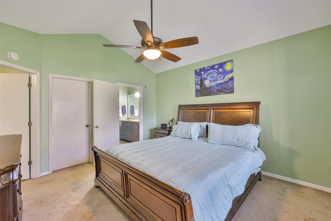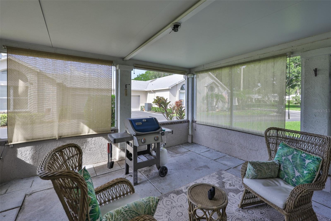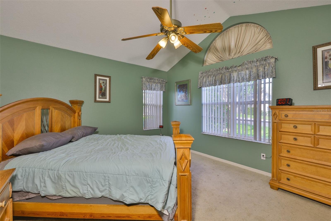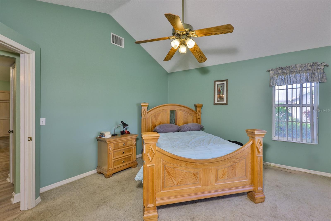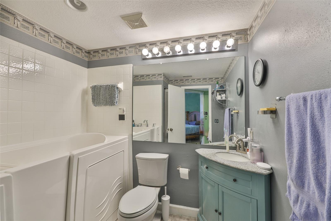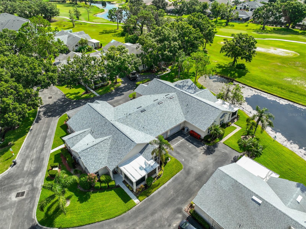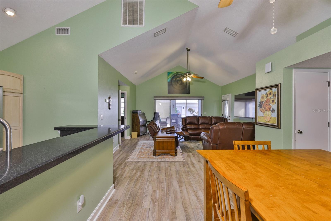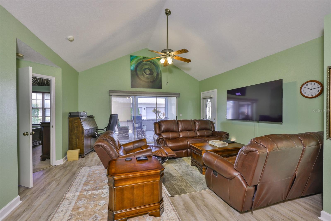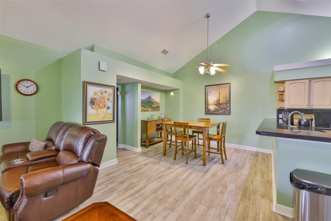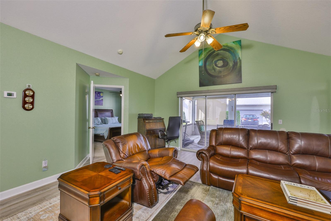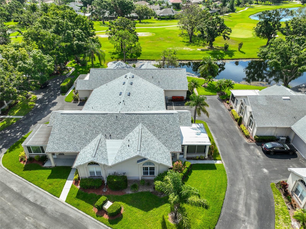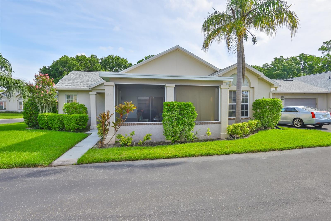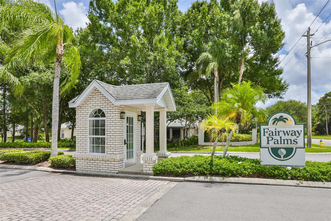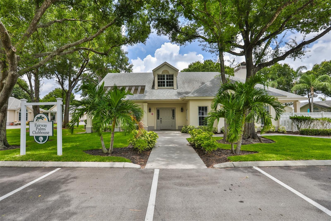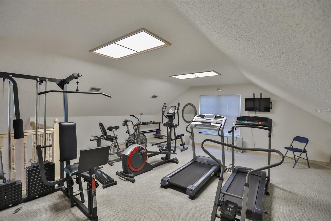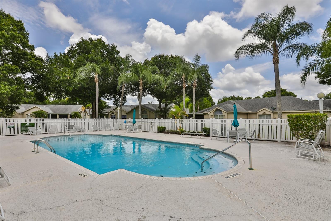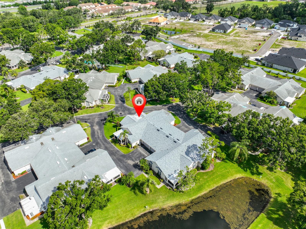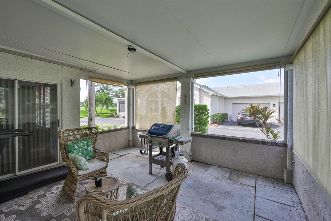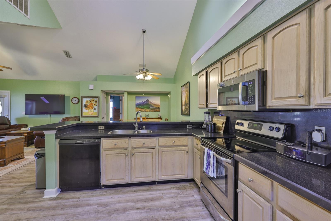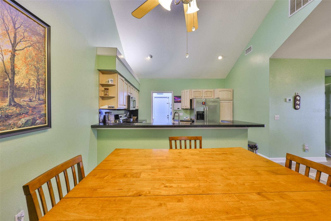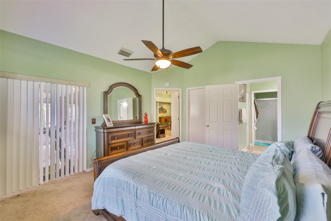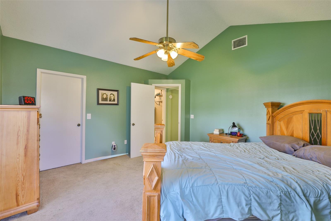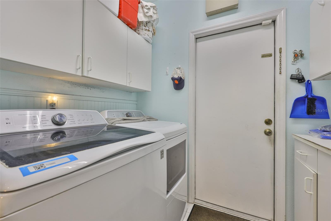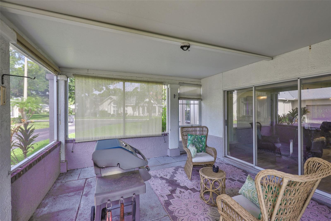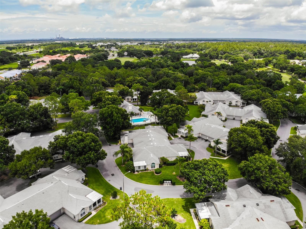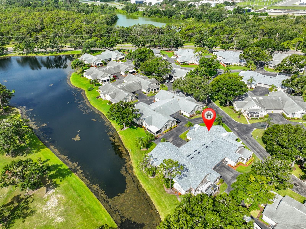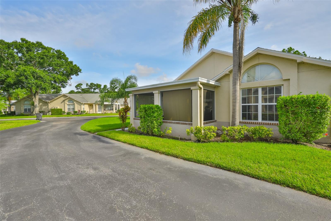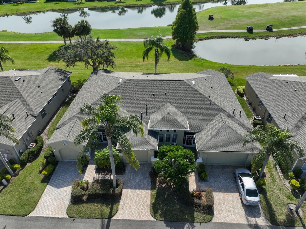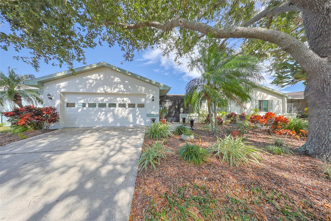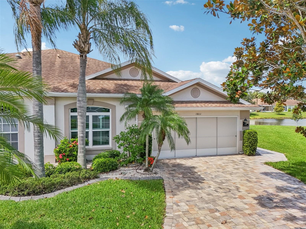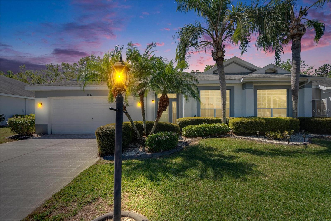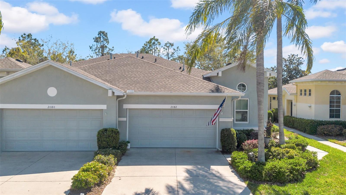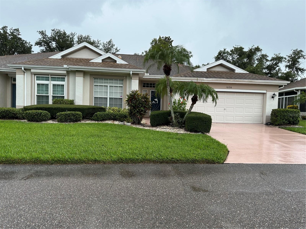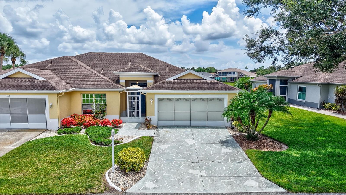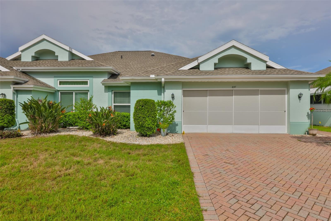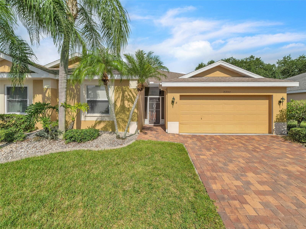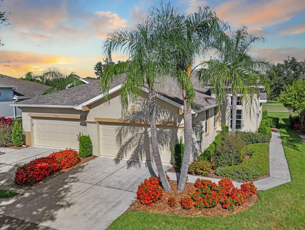PRICED AT ONLY: $245,000
Address: 1126 Golfview Woods Drive 1126, SUN CITY CENTER, FL 33573
Description
Price improved!! Maintenance free living & move in ready! Welcome to effortless florida living in the premier fairway palms community at cypress creek golf course & country club! This upgraded hawthorne villa offers a spacious split floor plan with 2 primary suites, 2 bathrooms, and a 1. 5 car garage perfect as a full time residence or weekend retreat. Step inside and feel the difference vaulted ceilings and wood look laminate flooring create an open, inviting atmosphere. The kitchen is a standout with granite countertops, stainless steel appliances, wood cabinetry with pull out drawers, pantry, and a breakfast bar ideal for entertaining or casual meals. Slide open the glass doors to your screened lanai, perfect for morning coffee, grilling, or simply enjoying the peaceful surroundings. Both master bedrooms are oversized, featuring vaulted ceilings, cozy carpeting, and large walk in closets. The upgraded primary bath includes dual sinks, upgraded vanity w/ample storage, and a beautifully tiled walk in shower w/glass doors. Additional perks include inside laundry with extra storage, new roof (2025), hvac (2024), water softener (2023), and water heater (2022). Fairway palms offers resort style amenities, including a heated community pool, clubhouse, and fitness center. Fairway palms offers low monthly fees that include water, cable tv, ground maintenance, outside maintenance, and escrow reserves, with no cdd fees. Golf carts are welcome, and the location provides easy access to i 75, making it a short drive to the beautiful beaches of clearwater, st. Pete, and sarasota, as well as top shopping, dining, golf, and both tampa and sarasota airports. This home has been meticulously cared for and is ready for you to move in and enjoy everything florida living has to offer. Don't miss your chance! Schedule your private showing today!
Property Location and Similar Properties
Payment Calculator
- Principal & Interest -
- Property Tax $
- Home Insurance $
- HOA Fees $
- Monthly -
For a Fast & FREE Mortgage Pre-Approval Apply Now
Apply Now
 Apply Now
Apply Now- MLS#: TB8404223 ( Residential )
- Street Address: 1126 Golfview Woods Drive 1126
- Viewed: 128
- Price: $245,000
- Price sqft: $150
- Waterfront: No
- Year Built: 1992
- Bldg sqft: 1631
- Bedrooms: 2
- Total Baths: 2
- Full Baths: 2
- Garage / Parking Spaces: 1
- Days On Market: 158
- Additional Information
- Geolocation: 27.7206 / -82.3791
- County: HILLSBOROUGH
- City: SUN CITY CENTER
- Zipcode: 33573
- Subdivision: Fairway Palms A Condo
- Building: Fairway Palms A Condo
- Elementary School: Cypress Creek HB
- Middle School: Shields HB
- High School: Lennard HB
- Provided by: RE/MAX REALTY UNLIMITED
- Contact: Dvonna Kienow
- 813-684-0016

- DMCA Notice
Features
Building and Construction
- Builder Model: HAWTHORNE
- Covered Spaces: 0.00
- Exterior Features: Sidewalk, Sliding Doors
- Flooring: Carpet, Laminate
- Living Area: 1323.00
- Roof: Shingle
Property Information
- Property Condition: Completed
Land Information
- Lot Features: Cul-De-Sac, In County, Landscaped, Near Golf Course, Paved
School Information
- High School: Lennard-HB
- Middle School: Shields-HB
- School Elementary: Cypress Creek-HB
Garage and Parking
- Garage Spaces: 1.00
- Open Parking Spaces: 0.00
- Parking Features: Garage Door Opener, Golf Cart Parking, Off Street, Oversized
Eco-Communities
- Pool Features: Gunite, Heated, In Ground
- Water Source: Public
Utilities
- Carport Spaces: 0.00
- Cooling: Central Air
- Heating: Central, Electric
- Pets Allowed: Yes
- Sewer: Public Sewer
- Utilities: BB/HS Internet Available, Cable Connected, Electricity Available, Public, Sewer Connected, Sprinkler Recycled, Water Connected
Amenities
- Association Amenities: Clubhouse, Fitness Center, Pool, Shuffleboard Court
Finance and Tax Information
- Home Owners Association Fee Includes: Cable TV, Common Area Taxes, Pool, Escrow Reserves Fund, Insurance, Maintenance Structure, Maintenance Grounds, Management, Pest Control, Private Road, Sewer, Trash, Water
- Home Owners Association Fee: 0.00
- Insurance Expense: 0.00
- Net Operating Income: 0.00
- Other Expense: 0.00
- Tax Year: 2024
Other Features
- Appliances: Dishwasher, Disposal, Dryer, Electric Water Heater, Microwave, Range, Refrigerator, Washer, Water Softener
- Association Name: Fairway Palms/Amanda Burns
- Association Phone: 727-258-0092x354
- Country: US
- Furnished: Unfurnished
- Interior Features: Ceiling Fans(s), Kitchen/Family Room Combo, Living Room/Dining Room Combo, Open Floorplan, Solid Wood Cabinets, Stone Counters, Thermostat, Vaulted Ceiling(s), Walk-In Closet(s)
- Legal Description: FAIRWAY PALMS A CONDOMINIUM BLDG 14 UNIT 1126
- Levels: One
- Area Major: 33573 - Sun City Center / Ruskin
- Occupant Type: Owner
- Parcel Number: U-02-32-19-1UO-000014-01126.0
- Possession: Close Of Escrow
- Style: Contemporary
- Unit Number: 1126
- Views: 128
- Zoning Code: PD
Nearby Subdivisions
Acadia
Acadia Condo
Acadia Condominium
Acadia Ii Condominum
Andover A Condo
Andover C Condo
Andover F Condo
Andover H Condo
Andover I Condominium
Andover South
Bedford A Condo
Bedford B Condo
Bedford C Condo
Bedford D Condo
Bedford E Condo
Bedford F Condo
Bedford G Condo
Bedford J Condo
Cambridge A Condo Rev
Cambridge A Condominium Revise
Cambridge C Condo
Cambridge E Condo Rev
Cambridge H Condo
Cambridge J Condo
Cambridge K Condo Rev
Cambridge L Condo Rev
Cambridge M Condo Rev
Dorchester C Condo
Dorchester D Condo Revis
Dorchester D Condominium Revis
Fairbourne Condo
Fairfield B Condo
Fairfield B Condominium
Fairfield C Condo
Fairfield E Condo
Fairfield F Condo
Fairfield G Condo
Fairway Palms A Condo
Gloucester B Condo
Gloucester D Condo
Gloucester G Condo
Gloucester H Condo
Gloucester J Condo
Gloucester M Condo
Gloucester N Condo
Gloucester P Condo
Golf Villas Of Sun City Center
Grantham Condo
Highgate B Condo
Highgate D Condo
Highgate E Condo
Highgate F Condo
Highgate Ii Condo Ph
Highgate Iii Condo
Highgate Iii Condo Ph
Highgate Iv Condo
Huntington Condominium
Idlewood Condo Ph 2
Inverness Condo
Inverness Condo Lot 69and An U
Jameson Condo
Kensington Condo
Kings Point
Knolls Of Kings Point 03 Condo
Lancaster I Condo
Lancaster Ii Condo
Lancaster Iii Condo
Lancaster Iv Condo Ph
Lyndhurst Condo
Manchester 1 Condo Ph
Manchester Ii Condo
Manchester Iii Condo Pha
Manchester Iv Condo
Maplewood Condo
Not In Hernando
Oakley Green Condo
Oxford I A Condo
Oxford Ii Condo
Portsmith
Portsmith Condo
Radison I Condo
Radison Ii Condo
Rutgers Place A Condo Am
Southampton I Condo
St George A Condo
Sun City Center Nottingham Vil
The Knolls I
The Knolls Of Kings Point Ii A
Villeroy Condo
Westwood Greens A Condo
Similar Properties
Contact Info
- The Real Estate Professional You Deserve
- Mobile: 904.248.9848
- phoenixwade@gmail.com

