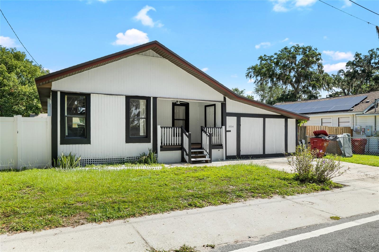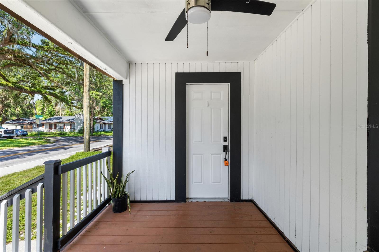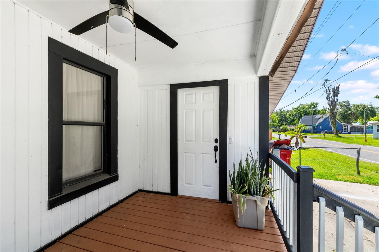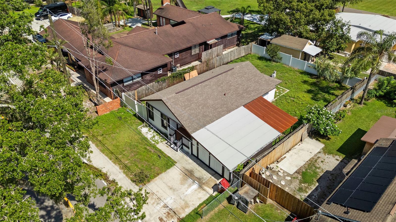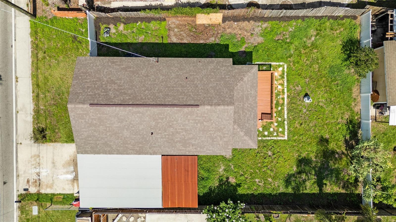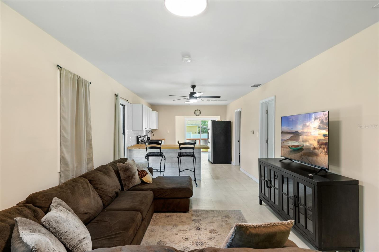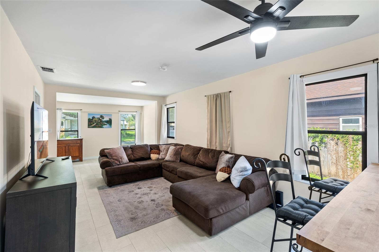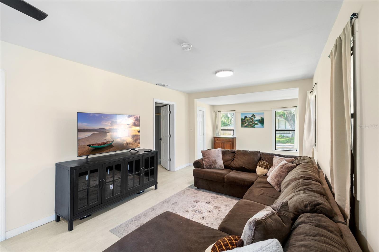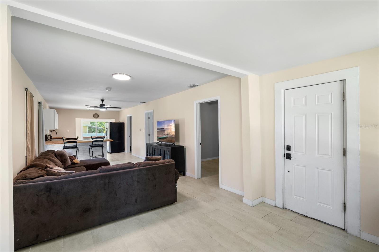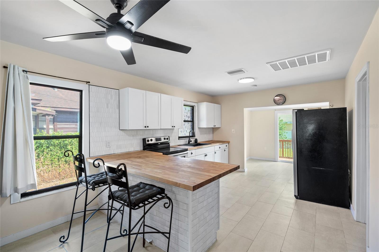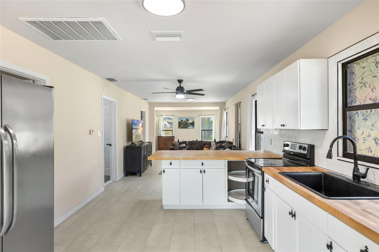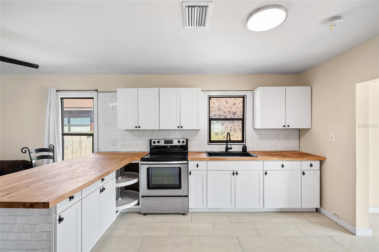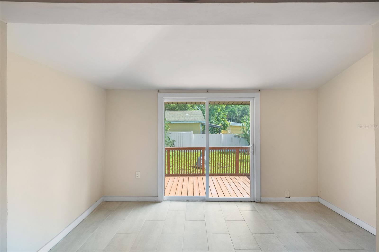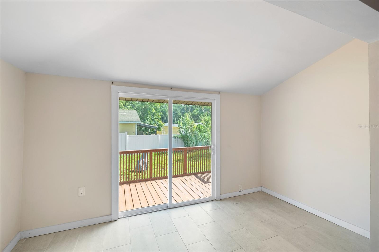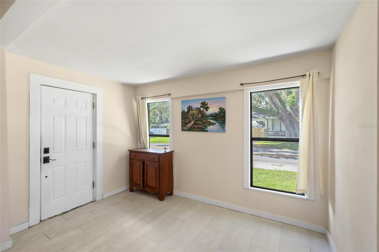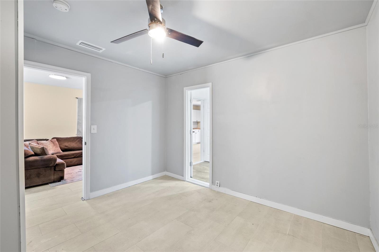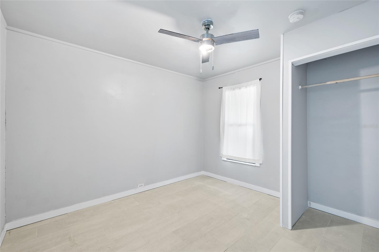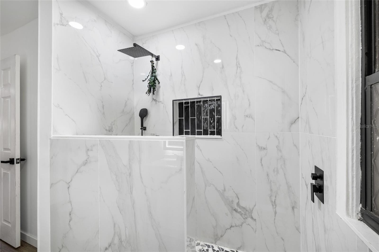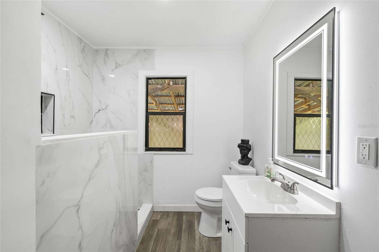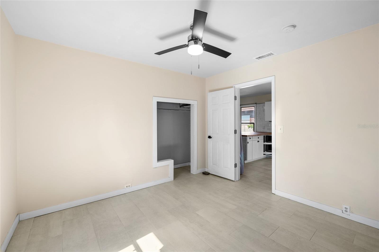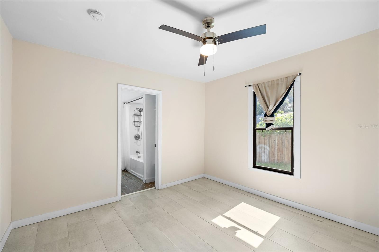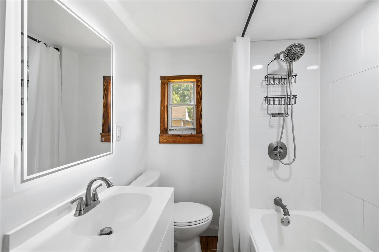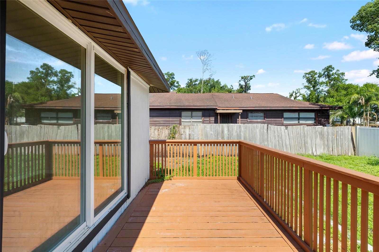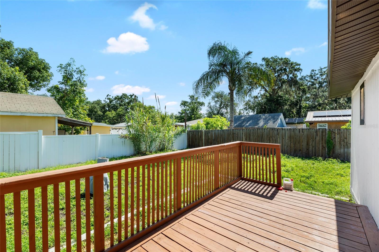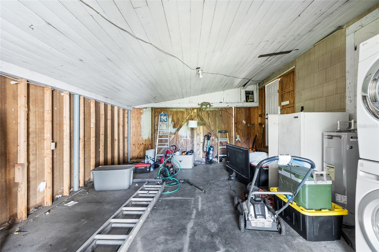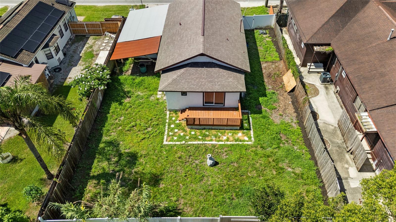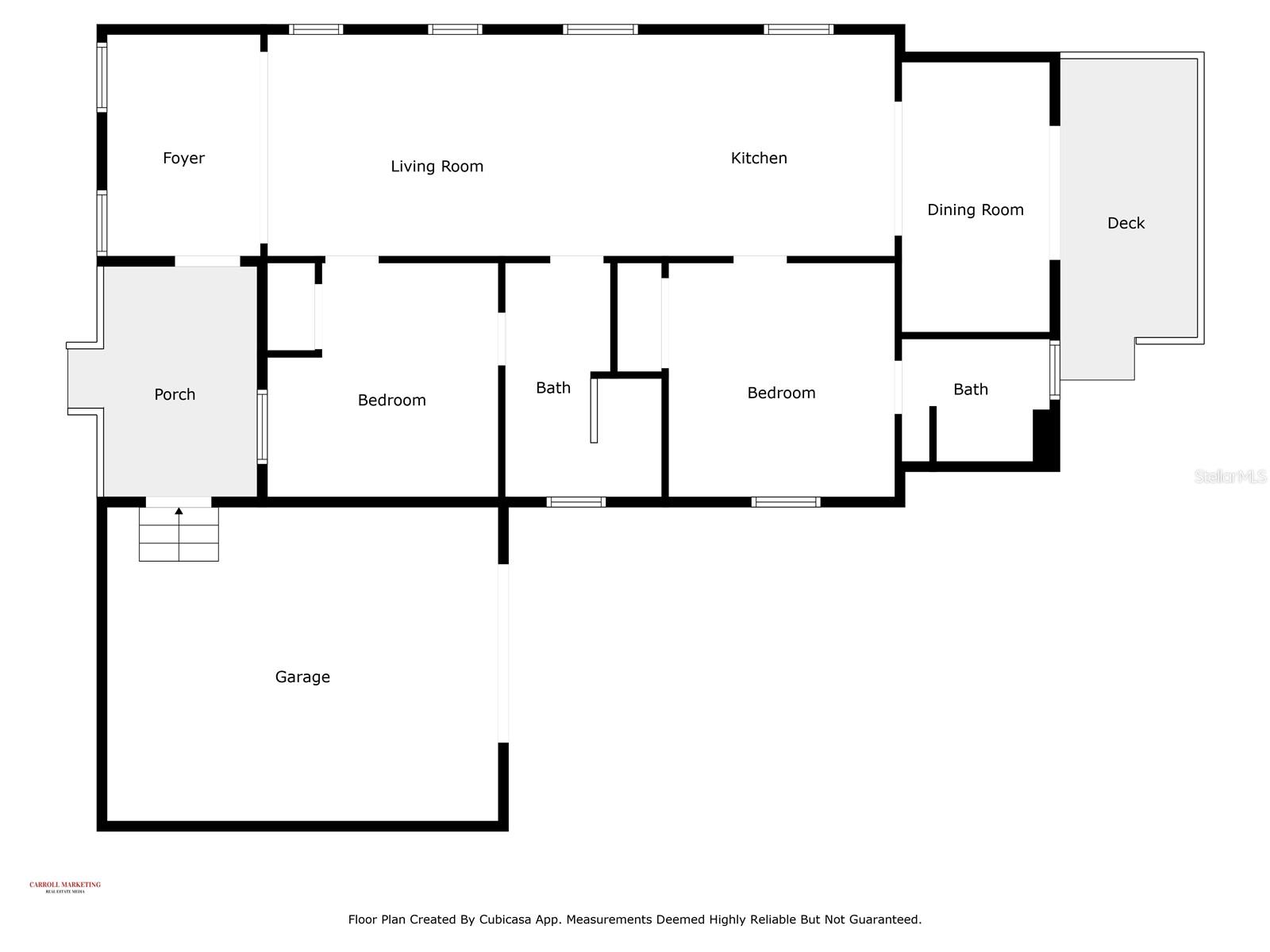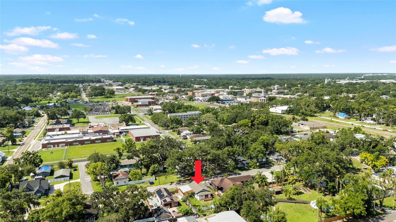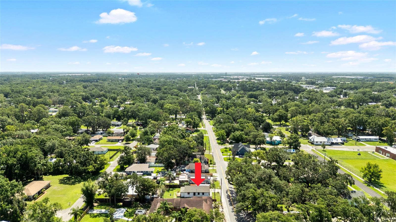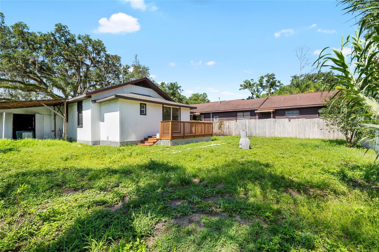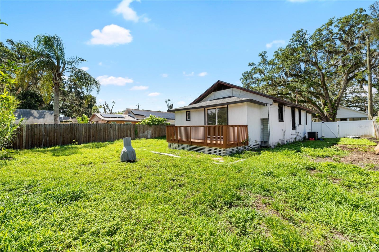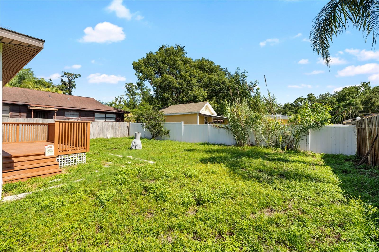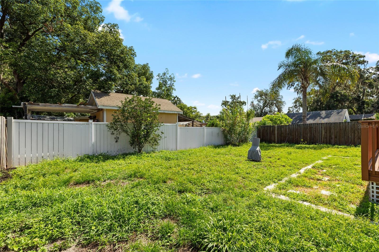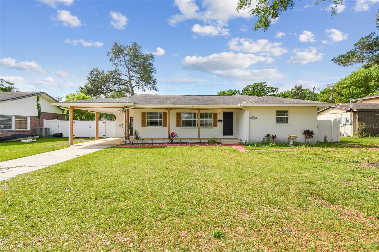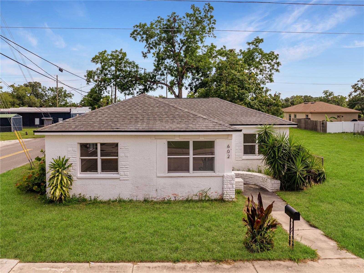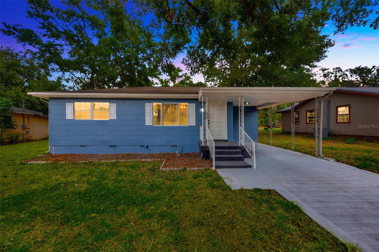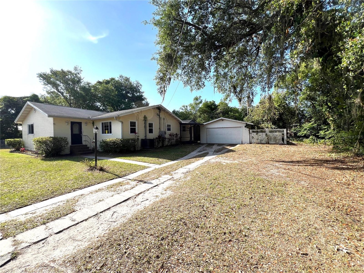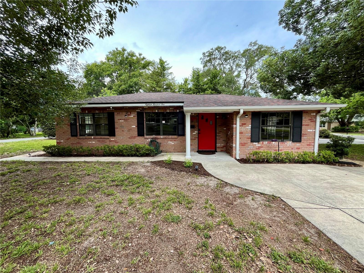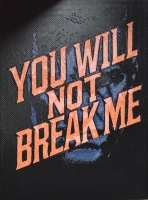PRICED AT ONLY: $287,000
Address: 504 Calhoun Street, PLANT CITY, FL 33563
Description
Charming and move in ready, this beautifully updated home is located in the heart of Plant City's Historic District. Featuring 2 bedrooms, 2 bathrooms, and a 1 car garage with enclosed storage, this home offers both character and functionality. The open concept living and kitchen area is perfect for entertaining, with ceramic tile flooring throughout, white shaker cabinets, butcher block countertops, a sleek tile backsplash, stainless steel appliances, and bar seating. Just off the kitchen, the dining area flows seamlessly out the back sliding doors onto a wooden deck, making it ideal for indoor outdoor living. Both bathrooms have been tastefully renovated, and the fenced in backyard provides a private retreat. The garage/storage space opens on both sides, offering versatile use for a workshop, gym, or additional storage. Major updates include a new roof (2022) and HVAC system (2021) for peace of mind. Dont miss your chance to own a piece of history with modern updates schedule your private showing today!
Property Location and Similar Properties
Payment Calculator
- Principal & Interest -
- Property Tax $
- Home Insurance $
- HOA Fees $
- Monthly -
For a Fast & FREE Mortgage Pre-Approval Apply Now
Apply Now
 Apply Now
Apply Now- MLS#: TB8404542 ( Residential )
- Street Address: 504 Calhoun Street
- Viewed: 7
- Price: $287,000
- Price sqft: $151
- Waterfront: No
- Year Built: 1927
- Bldg sqft: 1896
- Bedrooms: 2
- Total Baths: 2
- Full Baths: 2
- Days On Market: 17
- Additional Information
- Geolocation: 28.0222 / -82.1205
- County: HILLSBOROUGH
- City: PLANT CITY
- Zipcode: 33563
- Subdivision: Devane Lowry Sub O
- Provided by: MCBRIDE KELLY & ASSOCIATES
- Contact: Tatum Peterson
- 813-254-0900

- DMCA Notice
Features
Building and Construction
- Covered Spaces: 0.00
- Exterior Features: Sliding Doors, Storage
- Fencing: Vinyl
- Flooring: Tile
- Living Area: 1132.00
- Other Structures: Storage
- Roof: Shingle
Property Information
- Property Condition: Completed
Land Information
- Lot Features: Cleared, City Limits, In County, Paved
Garage and Parking
- Garage Spaces: 0.00
- Open Parking Spaces: 0.00
Eco-Communities
- Water Source: Public
Utilities
- Carport Spaces: 0.00
- Cooling: Central Air
- Heating: Heat Pump
- Sewer: Public Sewer
- Utilities: BB/HS Internet Available, Cable Available, Cable Connected, Electricity Available, Electricity Connected, Sewer Available, Sewer Connected, Water Available, Water Connected
Finance and Tax Information
- Home Owners Association Fee: 0.00
- Insurance Expense: 0.00
- Net Operating Income: 0.00
- Other Expense: 0.00
- Tax Year: 2024
Other Features
- Appliances: Dryer, Range, Refrigerator, Washer
- Country: US
- Interior Features: Eat-in Kitchen, Kitchen/Family Room Combo, Living Room/Dining Room Combo, Open Floorplan, Primary Bedroom Main Floor, Thermostat
- Legal Description: DEVANE AND LOWRY SUBDIVISION OF BLOCK 5 LOT 9 BLOCK 5
- Levels: One
- Area Major: 33563 - Plant City
- Occupant Type: Vacant
- Parcel Number: P-28-28-22-5BL-000005-00009.0
- Possession: Close Of Escrow
- Style: Bungalow
- Zoning Code: R-1A
Nearby Subdivisions
Buffington Sub
Burchwood
Cherry Park Second Add
Clarks Add To Plant Cty
Collins Park
Country Hills East
Devane Lowry Sub O
Glendale
Greenville Sub 8
Highland Terrace Resubdiv
Homeland Park
Lincoln Park East
Lowry Devane
Madison Park
Madison Park East Sub
Madison Terrace
Mimosa Park Sub
Ohio Colony Companys Add
Orange Heights
Osborne S R Sub
Park East
Park Place
Pine Dale Estates
Pinehurst 8 Pg 10
Plant City Historical Area
Roach Sub
Robinson Brothers Sub
Roseland Park
Rosemont Sub
Schneider
School Park
Shannon Estates
Small Farms
Strawberry Terrace South
Sugar Creek Ph I
Sunny Acres Sub
Sunset Heights Revised Lot 16
Terry Park Ext
Thomas S P Add To Plant C
Thomas Wayne Sub
Trask E B Sub
Unplatted
Walden Lake Sub
Warren's Surv/plant City
Warrens Survplant City
Washington Park
West Pinecrest
Woodfield Village
Similar Properties
Contact Info
- The Real Estate Professional You Deserve
- Mobile: 904.248.9848
- phoenixwade@gmail.com
