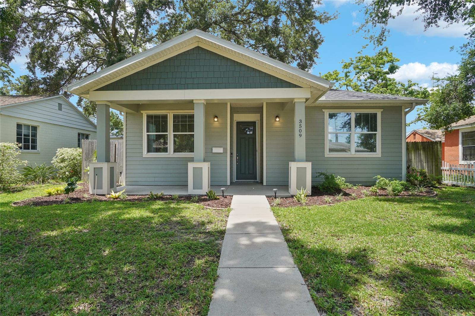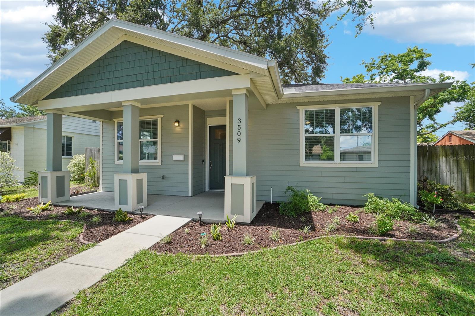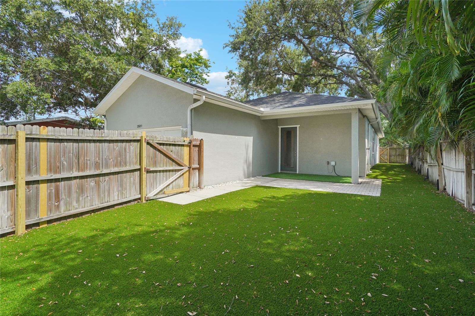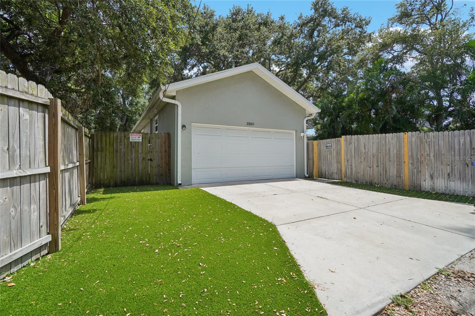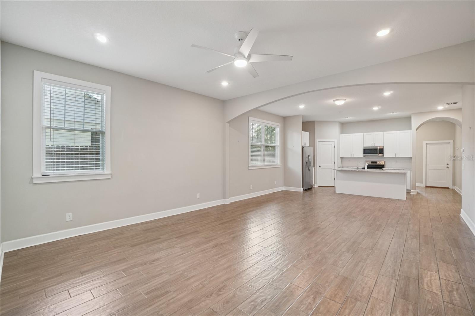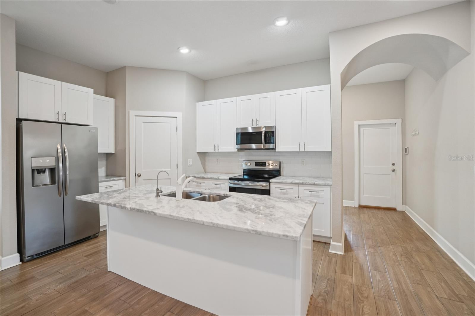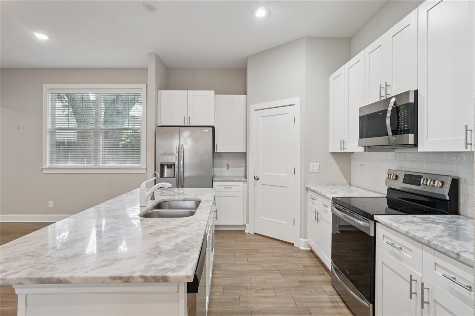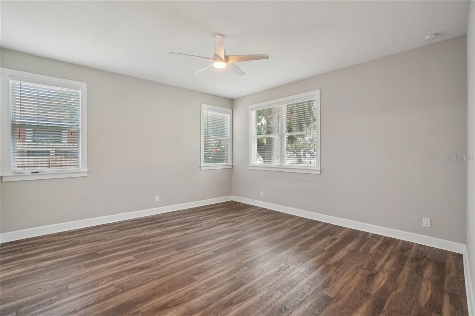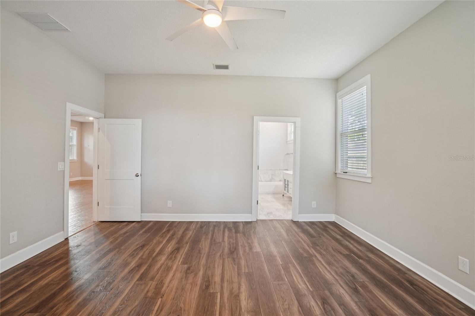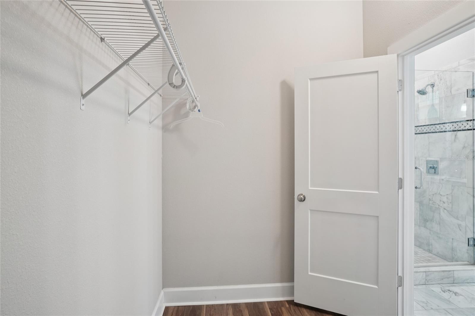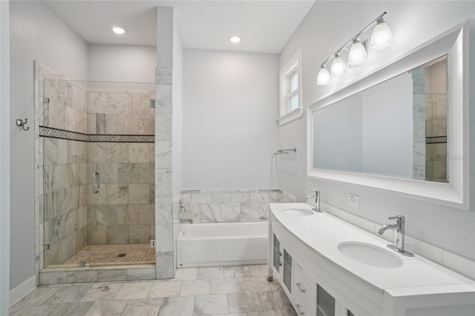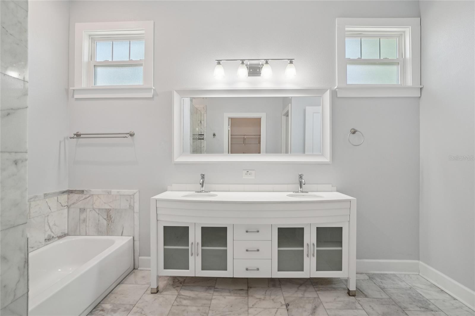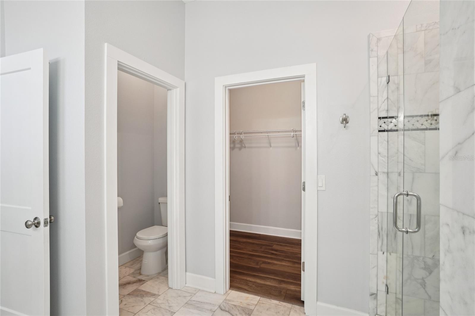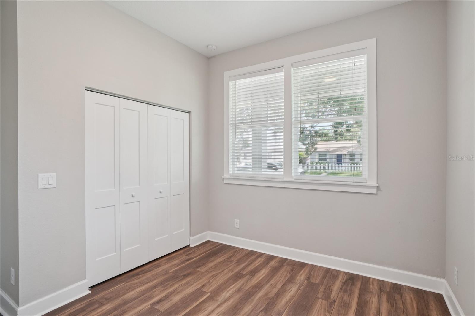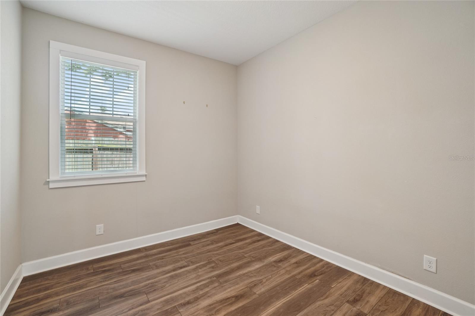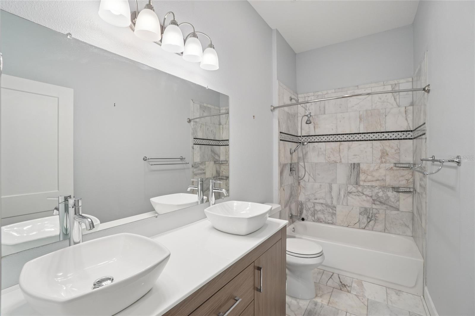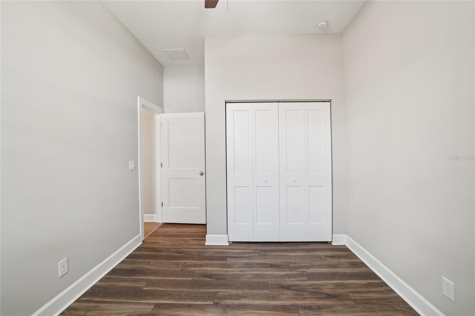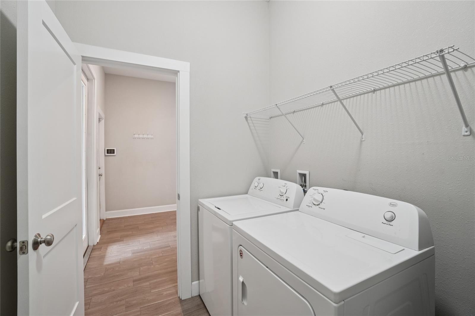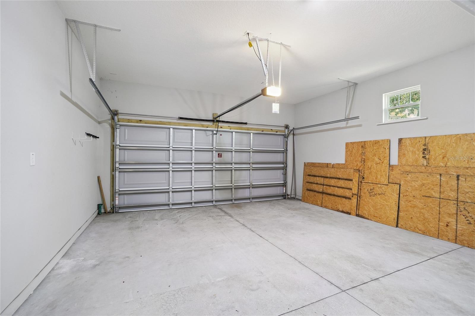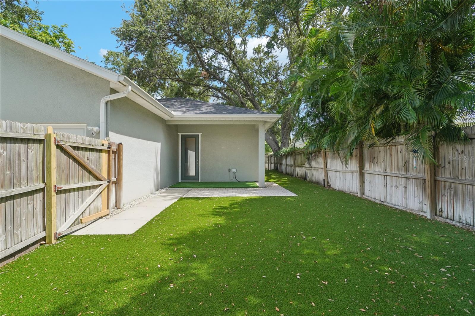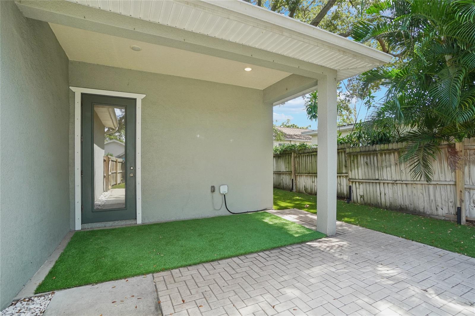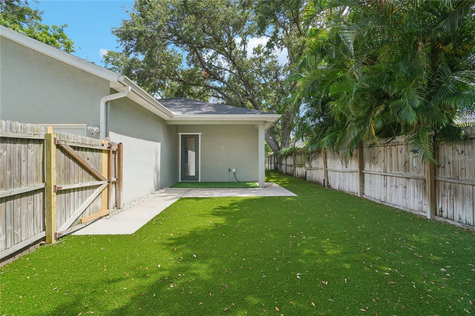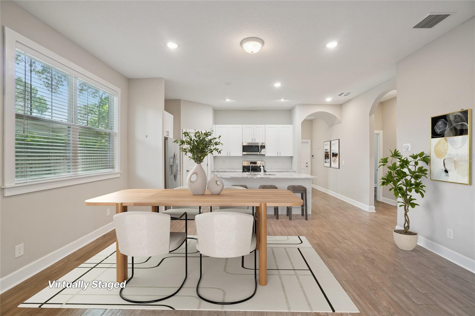PRICED AT ONLY: $654,900
Address: 3509 4th Avenue N, ST PETERSBURG, FL 33713
Description
One or more photo(s) has been virtually staged. Welcome this well maintained 4 bedroom, 2 bath 1,858 square foot home built in 2018. Tucked into a charming neighborhood with brick paver roads and rear facing garages, this block home with siding offers both style and durability.
An open concept layout makes everyday living and entertaining a breeze. The kitchen comes equipped with stainless steel appliances all just 7 years old, along with the washer, dryer, air conditioner, and water heater.
Enjoy spending time outdoors on your covered front porch and a covered rear patio perfect for relaxing or grilling. The backyard and side yard feature low maintenance Astroturf, so you can enjoy green space without all the hassle.
The attached 2 car garage is located in the rear of the home and includes an overhead storage rack to help keep things organized.
This home checks all the boxes for comfort, convenience, and easy modern living with a coastal feel.
Property Location and Similar Properties
Payment Calculator
- Principal & Interest -
- Property Tax $
- Home Insurance $
- HOA Fees $
- Monthly -
For a Fast & FREE Mortgage Pre-Approval Apply Now
Apply Now
 Apply Now
Apply Now- MLS#: TB8405079 ( Residential )
- Street Address: 3509 4th Avenue N
- Viewed: 35
- Price: $654,900
- Price sqft: $256
- Waterfront: No
- Year Built: 2018
- Bldg sqft: 2562
- Bedrooms: 4
- Total Baths: 2
- Full Baths: 2
- Garage / Parking Spaces: 2
- Days On Market: 32
- Additional Information
- Geolocation: 27.7758 / -82.6812
- County: PINELLAS
- City: ST PETERSBURG
- Zipcode: 33713
- Subdivision: Powers Central Park Sub
- Provided by: BETTER HOMES AND GARDENS REAL ESTATE ATCHLEY PROPE
- Contact: William Wargin PLLC
- 941-556-9100

- DMCA Notice
Features
Building and Construction
- Covered Spaces: 0.00
- Exterior Features: Rain Gutters, Sidewalk
- Flooring: Ceramic Tile, Luxury Vinyl
- Living Area: 1858.00
- Roof: Shingle
Garage and Parking
- Garage Spaces: 2.00
- Open Parking Spaces: 0.00
Eco-Communities
- Water Source: Public
Utilities
- Carport Spaces: 0.00
- Cooling: Central Air
- Heating: Electric
- Sewer: Public Sewer
- Utilities: Electricity Connected, Sewer Connected, Water Connected
Finance and Tax Information
- Home Owners Association Fee: 0.00
- Insurance Expense: 0.00
- Net Operating Income: 0.00
- Other Expense: 0.00
- Tax Year: 2024
Other Features
- Appliances: Dishwasher, Disposal, Dryer, Electric Water Heater, Microwave, Refrigerator, Washer, Water Purifier
- Country: US
- Interior Features: Ceiling Fans(s), High Ceilings, Open Floorplan, Stone Counters
- Legal Description: POWERS CENTRAL PARK SUB BLK 5, LOT 13
- Levels: One
- Area Major: 33713 - St Pete
- Occupant Type: Vacant
- Parcel Number: 22-31-16-72756-005-0130
- Views: 35
Nearby Subdivisions
Avalon
Avalon Sub 2
Bordo Sub 1
Broadacres
Bronx
Brunson Sub
Brunsons 4
Brunsons 4 Add
Central Ave Heights
Central Park Rev
Chevy Chase
Colfax City
Coolidge Park
Corsons
Corsons Sub
Deeb Add
Doris Heights
El Dorado Hills Annex
El Dorado Hills Rep
Flagg Morris Sub
Floral Villa Estates
Floral Villa Park
Francella Park
Golden Crest
Goughs Sub
Halls Central Ave 1
Halls Central Ave 2
Harshaw Lake 2
Harshaw Lake Replat
Harshaw Lake Sub
Harshaw Sub
Herkimer Heights
Hialea
Highview Sub Tr A Rep
Hill Roscoe Sub
Hudson Heights
Inter Bay
Kellhurst Rep
Kenwood Add
Kenwood Sub
Kenwood Sub Add
Lake Louise
Lakewood Shores Sub
Leslee Heights Sub Sec 1
Leslee Heights Sub Sec 2
Lewis Burkhard
Lewis Ridgelawn
Lynnmoor
Mcleods Add
Melrose Sub
Monterey Sub
Mount Washington 2nd Sec
North Kenwood
Oak Ridge
Oakhurst
Pelham Manor 1
Pine City Sub Rep
Pinecrest Park
Plaza Terrace 1st Add
Ponce De Leon Park
Powers Central Park Sub
Remsen Heights
Royal Palm Park
Russell Park
Russell Park Rep
School Park Add
Shelton Heights
Sir-lee Heights
Sirlee Heights
Sirmons Estates
St Petersburg Investment Co Su
St. Pete Heights
Stuart Geo. Sub
Summit Lawn
Summit Lawn Grove
Sunshine Park
Thuma
Wayne Heights Rep
White D C Park
Whites Rep
Contact Info
- The Real Estate Professional You Deserve
- Mobile: 904.248.9848
- phoenixwade@gmail.com
