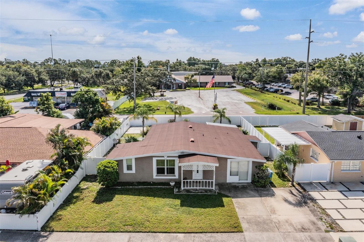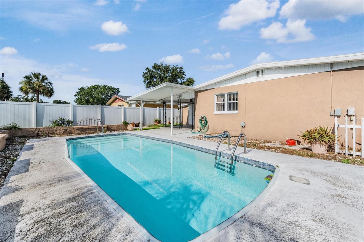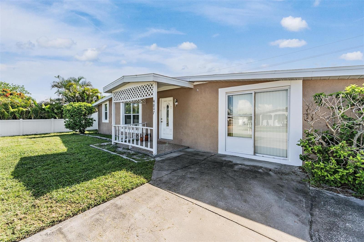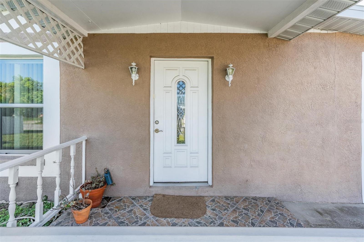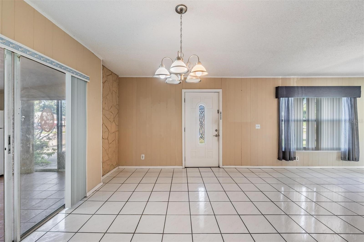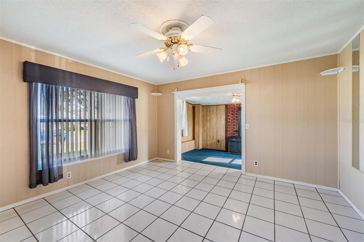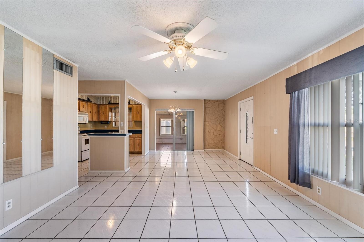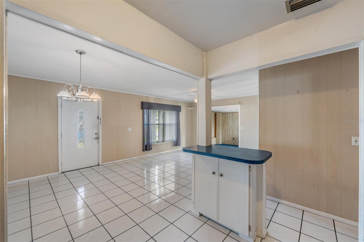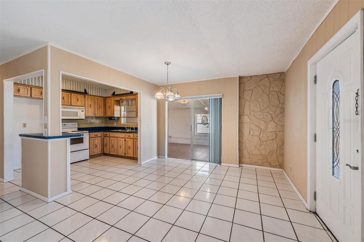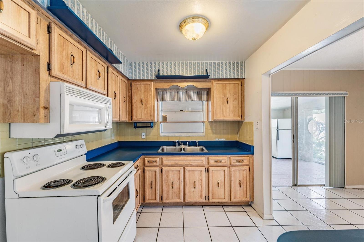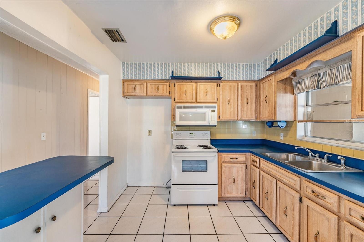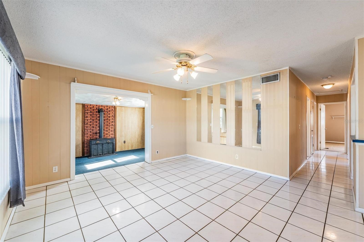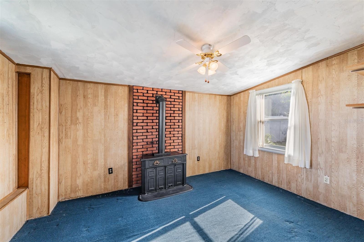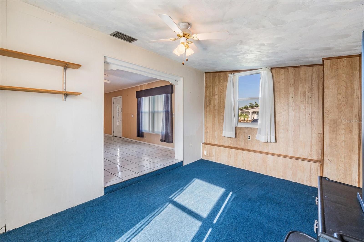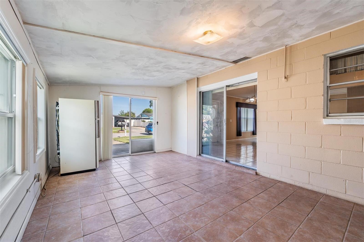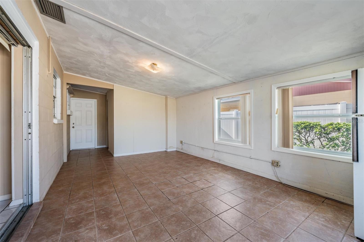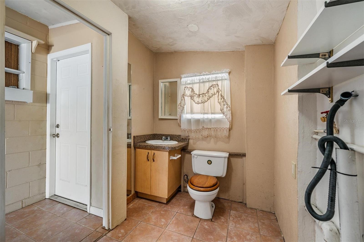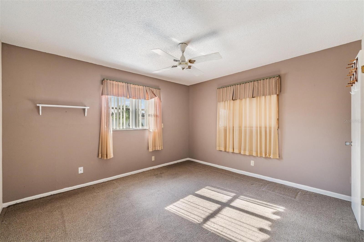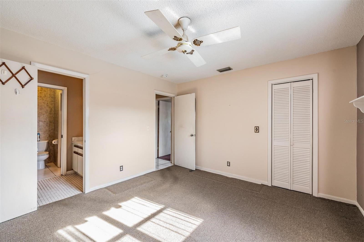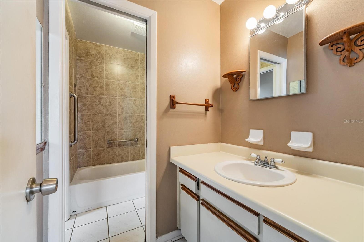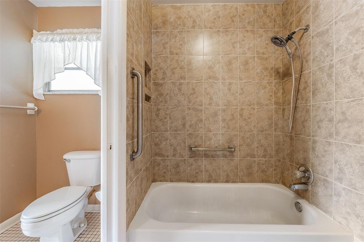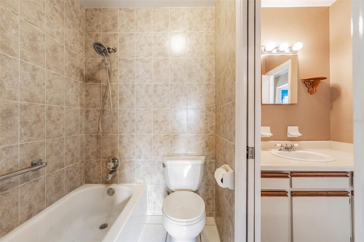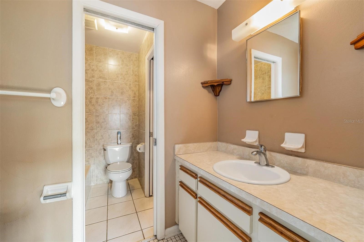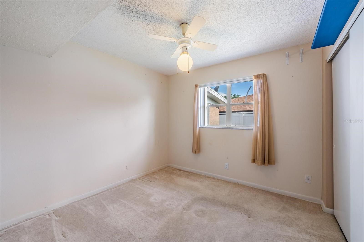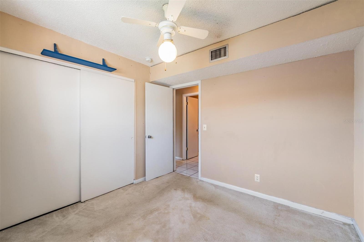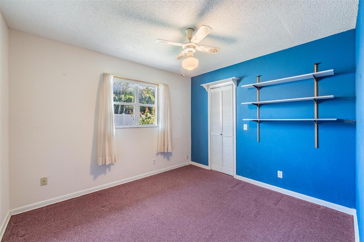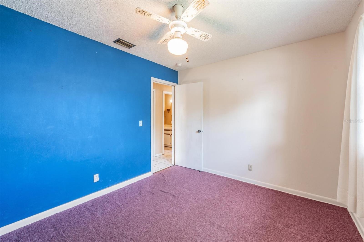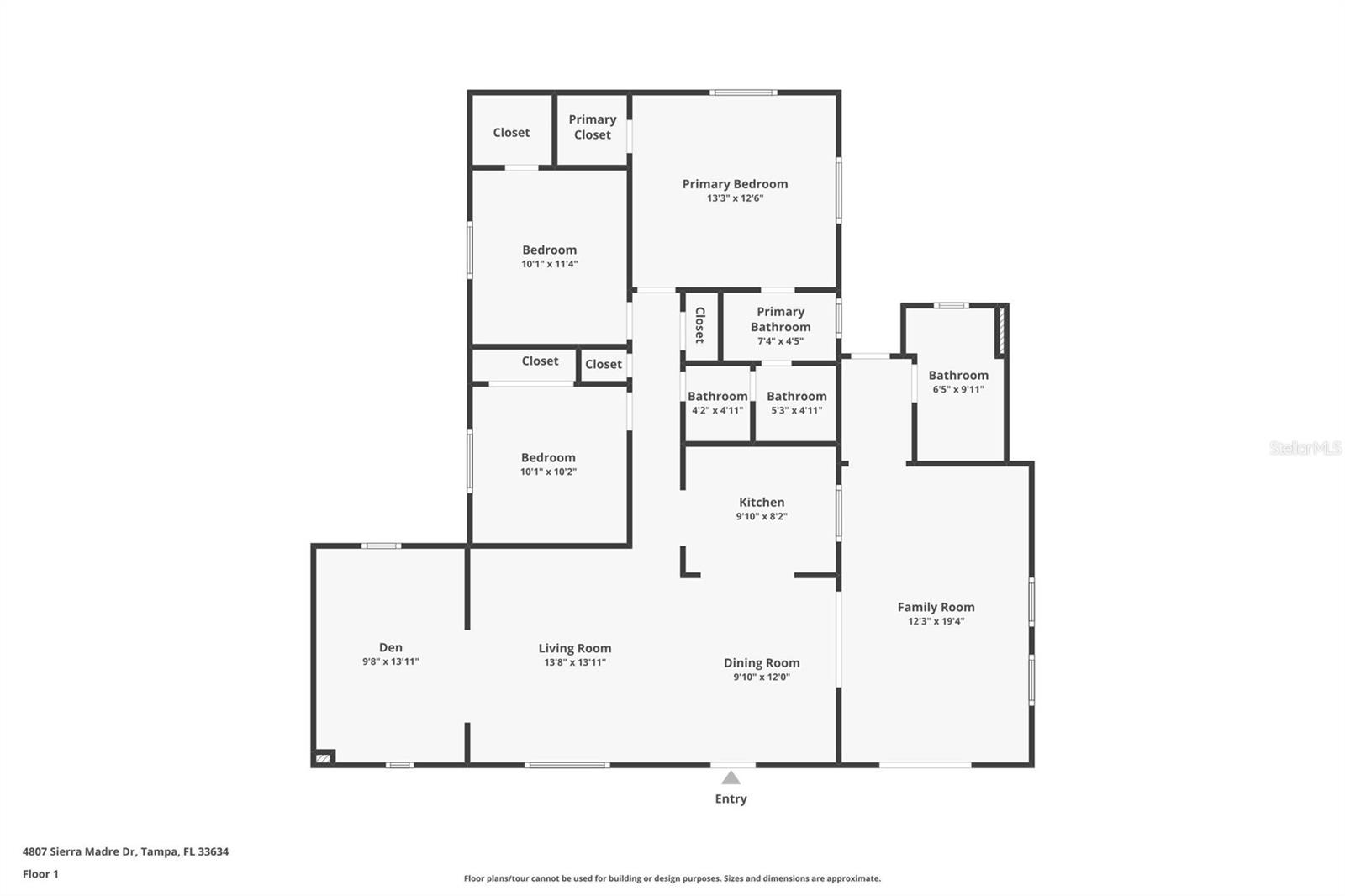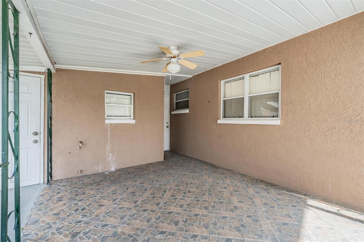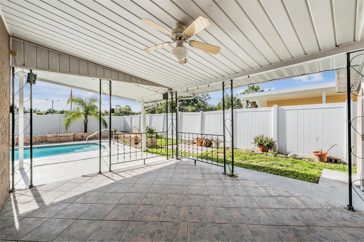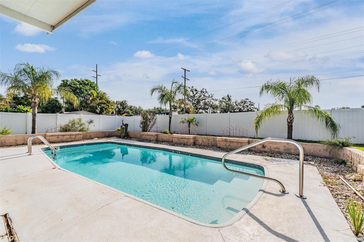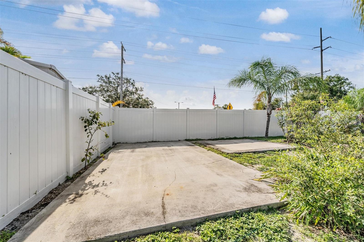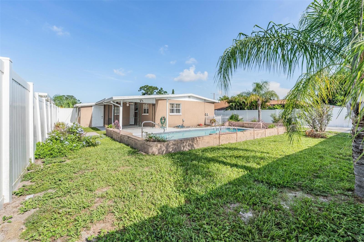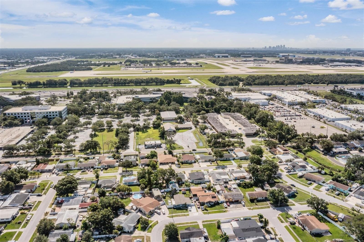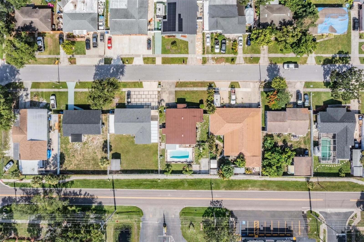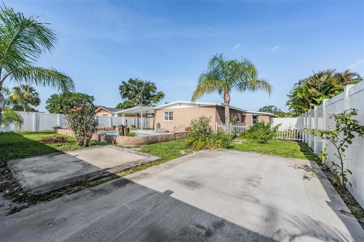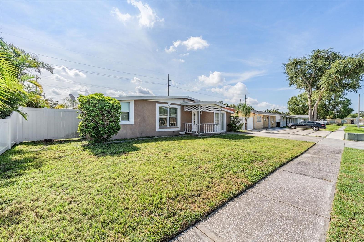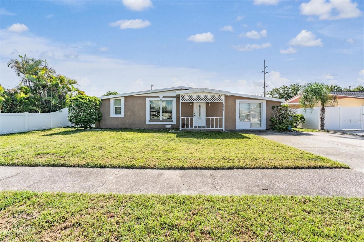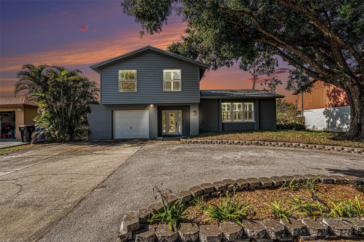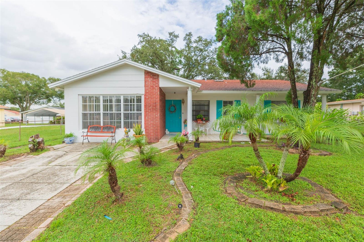PRICED AT ONLY: $385,000
Address: 4807 Sierra Madre Drive, TAMPA, FL 33634
Description
Welcome to 4807 Sierra Madre Drive, a beautifully maintained 3 bedroom, 1 full bath and 2 half baths, single family home located in the inviting community of Golfwood Estates in Tampa. This spacious residence offers a perfect blend of comfort, functionality, and Florida charmideal for those looking to enjoy both indoor and outdoor living. Step inside to discover an airy living room/dining room combo filled with natural light, window treatments for added privacy, and a thoughtfully designed layout that flows effortlessly into a versatile den/office spaceperfect for working from home or creating a cozy reading nook. The generously sized primary suite features a walk in closet and an en suite bath, while two additional bedrooms and baths provide plenty of space for family and guests. Recent upgrades include new windows and updated electrical sockets, offering both efficiency and peace of mind. Outside is where the magic happensstep into your own private oasis with a sparkling in ground fiberglass pool surrounded by a cool deck that stays comfortable underfoot. Whether you're hosting a summer BBQ, lounging with a book, or enjoying an evening swim under the stars, this backyard retreat was made for Florida living. Set in a prime location just minutes from shopping, dining, parks, and Tampa International Airport, this home truly has it all. Dont miss your chance to own a piece of paradise in Golfwood Estatesschedule your private showing today!
Property Location and Similar Properties
Payment Calculator
- Principal & Interest -
- Property Tax $
- Home Insurance $
- HOA Fees $
- Monthly -
For a Fast & FREE Mortgage Pre-Approval Apply Now
Apply Now
 Apply Now
Apply Now- MLS#: TB8405127 ( Residential )
- Street Address: 4807 Sierra Madre Drive
- Viewed: 5
- Price: $385,000
- Price sqft: $195
- Waterfront: No
- Year Built: 1971
- Bldg sqft: 1977
- Bedrooms: 3
- Total Baths: 3
- Full Baths: 3
- Days On Market: 8
- Additional Information
- Geolocation: 27.9904 / -82.5507
- County: HILLSBOROUGH
- City: TAMPA
- Zipcode: 33634
- Subdivision: Golfwood Estates
- Elementary School: Dickenson HB
- Middle School: Webb HB
- High School: Jefferson
- Provided by: 54 REALTY LLC
- Contact: Orlando Ayala
- 813-435-5411

- DMCA Notice
Features
Building and Construction
- Covered Spaces: 0.00
- Exterior Features: Awning(s), Lighting
- Fencing: Vinyl
- Flooring: Carpet, Tile
- Living Area: 1512.00
- Roof: Shingle
School Information
- High School: Jefferson
- Middle School: Webb-HB
- School Elementary: Dickenson-HB
Garage and Parking
- Garage Spaces: 0.00
- Open Parking Spaces: 0.00
Eco-Communities
- Pool Features: Deck, Fiberglass, In Ground
- Water Source: Public
Utilities
- Carport Spaces: 0.00
- Cooling: Central Air
- Heating: Central
- Sewer: Public Sewer
- Utilities: BB/HS Internet Available, Cable Available, Cable Connected, Electricity Available, Electricity Connected, Other, Phone Available, Sewer Available, Sewer Connected, Water Available, Water Connected
Finance and Tax Information
- Home Owners Association Fee: 0.00
- Insurance Expense: 0.00
- Net Operating Income: 0.00
- Other Expense: 0.00
- Tax Year: 2024
Other Features
- Appliances: Microwave, Range, Refrigerator
- Country: US
- Interior Features: Ceiling Fans(s), Living Room/Dining Room Combo, Walk-In Closet(s), Window Treatments
- Legal Description: GOLFWOOD ESTATES UNIT NO 11 LOT 10 BLOCK 6
- Levels: One
- Area Major: 33634 - Tampa
- Occupant Type: Vacant
- Parcel Number: U-01-29-17-0E2-000006-00010.0
- Zoning Code: RSC-9
Nearby Subdivisions
0d5 Golden Estates
Bellingham Oaks
Cameo Villas
Cameo Villas Unit 3
Copperfield
Copperfield Unit 1
Dana Shores Un 2 Sec
Dana Shores Un 3 Sec
Fountain Park
George Road Estates Un 1
Golden Estates
Golden Estates 1st Add
Golfwood Estates
Golfwood Estates Unit 12
Kenny K Sub
Northwest Park
Rocky Point Village
Southern Comfort Homes
Sweetwater Creek Sub
Sweetwater Terrace Rev Map
The Cove At Rocky Point
Towne Place Rev
Townn Country Park
Townn Country Park Sec 9 Un 01
Townn Country Park Sec 9 Un 06
Townn Country Park Sec 9 Un 07
Townn Country Park Sec 9 Un 09
Townn Country Park Unit 24
Twelve Oaks Village
Similar Properties
Contact Info
- The Real Estate Professional You Deserve
- Mobile: 904.248.9848
- phoenixwade@gmail.com
