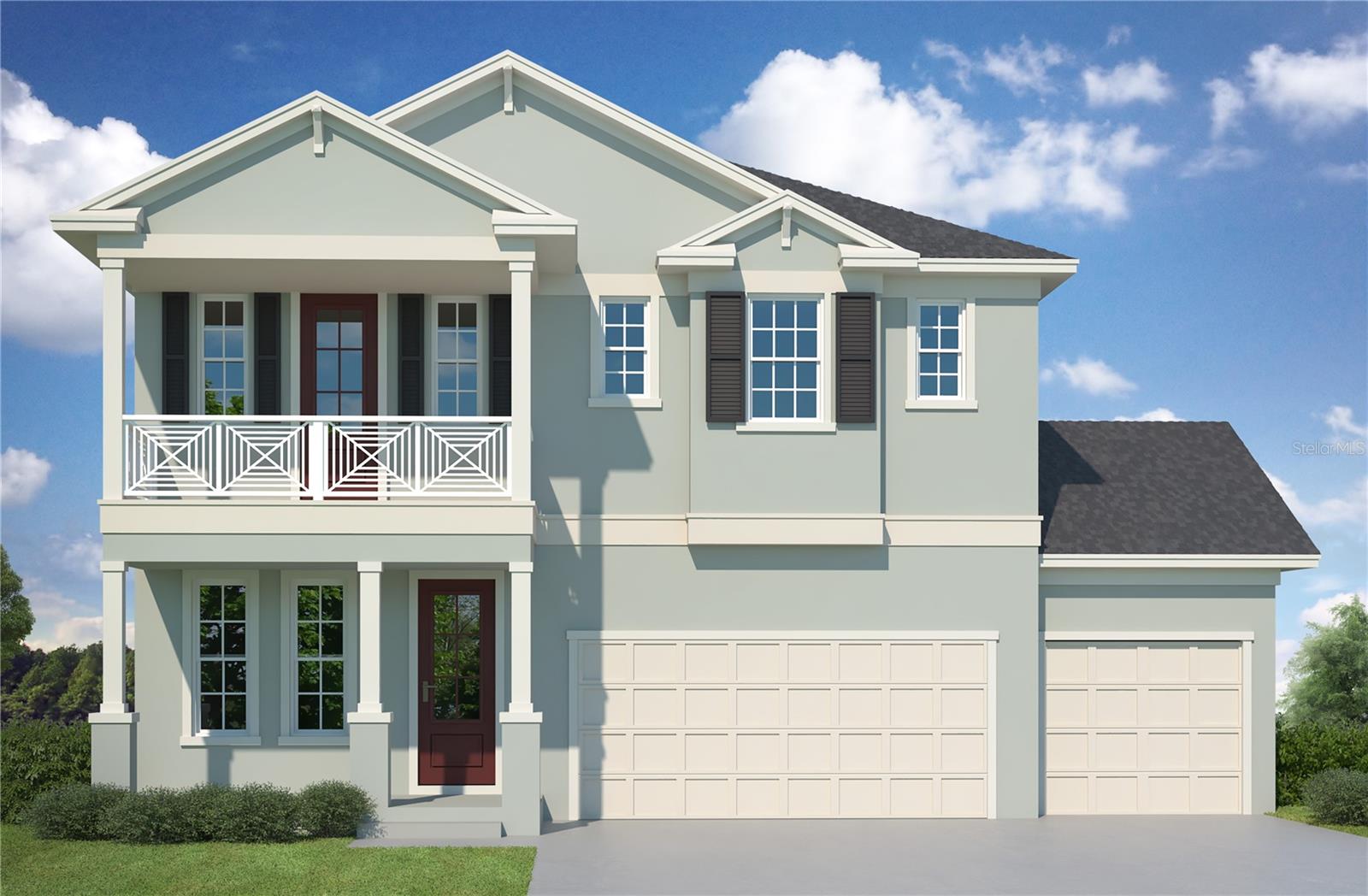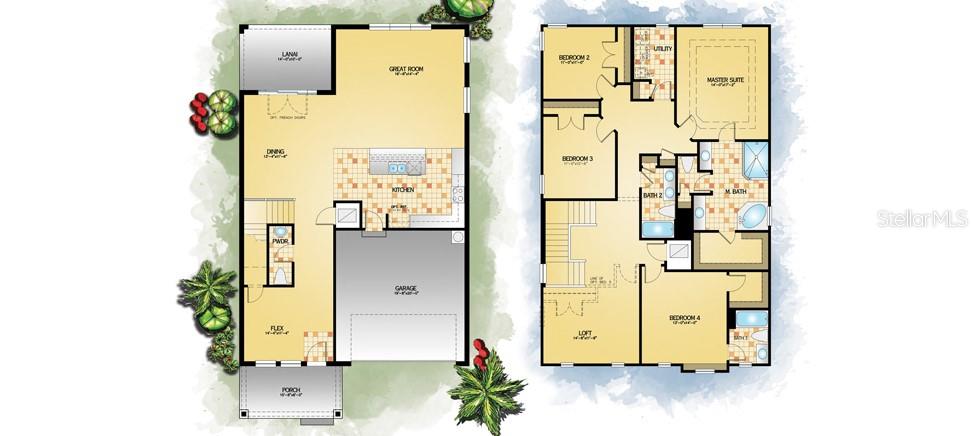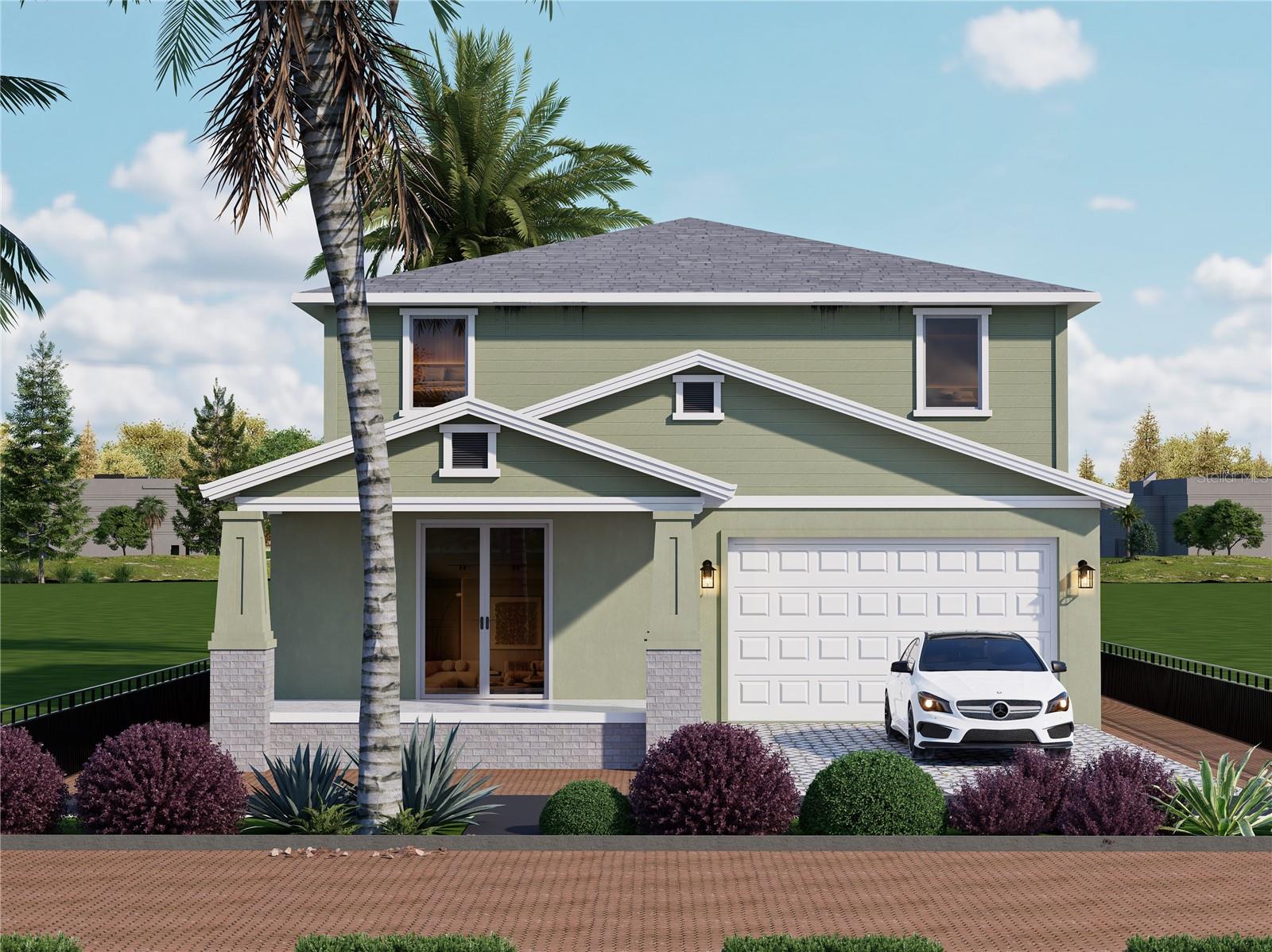PRICED AT ONLY: $949,990
Address: 1711 Aileen Street, TAMPA, FL 33607
Description
Pre Construction. To be built. NEW CONSTRUCTION in the heart of West Tampa
*Price includes an enhanced storm protection package with vinyl impact windows, impact glass exterior doors (where applicable), and a 50 AMP generator inlet for portable generators (generator and inlet cord not included).
Exceptional value with no HOA in the heart of West Tampa! This stunning 4 bedroom, 3 full bathrooms, and expansive floor plan with a second story game room and first floor bedroom and bath perfect for guests or home office!
Unbeatable Location! Minutes from Armature Works and Downtown Tampa. Conveniently situated between Armenia Ave I 275 exit, Columbus St/Cass St bridges, and International Plaza/Tampa International Airport. Centrally located to enjoy West Tampas growth, near the highly anticipated Rome Yard project, as well as the new Riverside Publix.
Whether you're looking for an income producing property, a primary residence with rental flexibility, or a modern home in an unbeatable location, this brand new home checks all the boxes. Plus, enjoy the benefits of new construction with a 1 2 10 year warranty and third party energy efficiency certification. Contact one of our New Home Specialists now to schedule a tour.
Property Location and Similar Properties
Payment Calculator
- Principal & Interest -
- Property Tax $
- Home Insurance $
- HOA Fees $
- Monthly -
For a Fast & FREE Mortgage Pre-Approval Apply Now
Apply Now
 Apply Now
Apply Now- MLS#: TB8405322 ( Residential )
- Street Address: 1711 Aileen Street
- Viewed: 85
- Price: $949,990
- Price sqft: $321
- Waterfront: No
- Year Built: 2025
- Bldg sqft: 2963
- Bedrooms: 4
- Total Baths: 3
- Full Baths: 3
- Garage / Parking Spaces: 2
- Days On Market: 120
- Additional Information
- Geolocation: 27.9684 / -82.4787
- County: HILLSBOROUGH
- City: TAMPA
- Zipcode: 33607
- Subdivision: West Tampa
- Elementary School: Tampa Bay Boluevard HB
- Middle School: Madison HB
- High School: Jefferson
- Provided by: DOMAIN REALTY LLC
- Contact: Kevin Robles
- 813-580-8113

- DMCA Notice
Features
Building and Construction
- Builder Model: Osprey B
- Builder Name: Domain Homes
- Covered Spaces: 0.00
- Exterior Features: Lighting, Rain Gutters, Sidewalk
- Flooring: Carpet, Ceramic Tile
- Living Area: 2963.00
- Roof: Shingle
Property Information
- Property Condition: Pre-Construction
Land Information
- Lot Features: Cleared, City Limits, Sidewalk
School Information
- High School: Jefferson
- Middle School: Madison-HB
- School Elementary: Tampa Bay Boluevard-HB
Garage and Parking
- Garage Spaces: 2.00
- Open Parking Spaces: 0.00
- Parking Features: Driveway, Garage Door Opener
Eco-Communities
- Green Energy Efficient: Appliances
- Water Source: Public
Utilities
- Carport Spaces: 0.00
- Cooling: Central Air
- Heating: Central
- Pets Allowed: Yes
- Sewer: Public Sewer
- Utilities: BB/HS Internet Available, Cable Available, Electricity Connected, Public
Finance and Tax Information
- Home Owners Association Fee: 0.00
- Insurance Expense: 0.00
- Net Operating Income: 0.00
- Other Expense: 0.00
- Tax Year: 2024
Other Features
- Appliances: Dishwasher, Disposal, Electric Water Heater, Microwave, Range
- Country: US
- Interior Features: Eat-in Kitchen, In Wall Pest System, PrimaryBedroom Upstairs, Thermostat, Tray Ceiling(s), Walk-In Closet(s)
- Legal Description: BOWMAN HEIGHTS LOT 88 AND E 2 FT OF LOT 87
- Levels: Two
- Area Major: 33607 - Tampa
- Occupant Type: Owner
- Parcel Number: A-11-29-18-4P6-000000-00088.0
- Style: Florida, Traditional
- Views: 85
- Zoning Code: RS-50
Nearby Subdivisions
3jf Belvedere Park
Bayamo
Belvedere Park
Benjamins Add To West Ta
Bouton Skinners Add
Bowman Heights
Collins Philip 2nd Add
Cypress Estates
Drews John H 1st Ext
Drews John H Sub Blks 1 To 10
El Cerro
Ghira
Ivy Oak Estates
John H Drews First Ext
John H. Drews First Extension
Los Cien
Los Cien Lot 20 Block 5
Mac Farlane Park
Mac Farlanes Rev Map Of Add
Macfarlane Park
Macfarlane Park Blocks 11 Thru
Macfarlane Pk Sub
Michigan Heights
Munros Clewiss Add
North Hyde Park
Park West Sub
Princess Park 1
Rio Vista
Sailport Resort Condo On
Sailport Resort Condominium On
Unplatted
Villa St Louis
West Tampa
Westfield Add To West Tam
Winton Park
Similar Properties
Contact Info
- The Real Estate Professional You Deserve
- Mobile: 904.248.9848
- phoenixwade@gmail.com
















