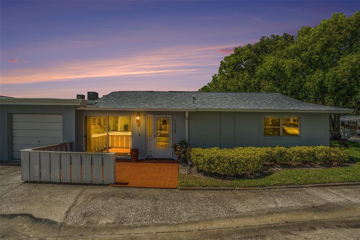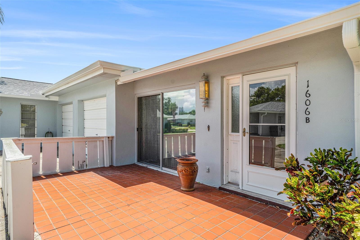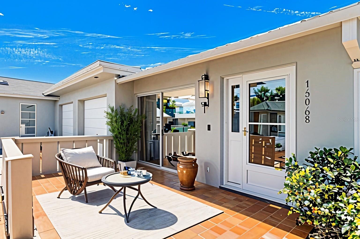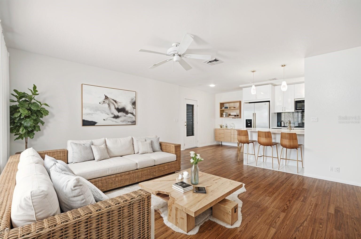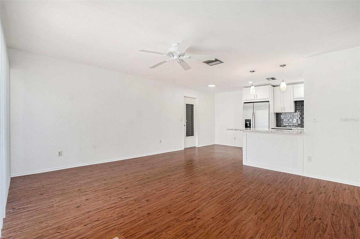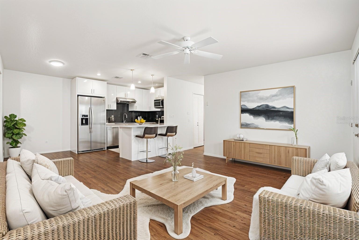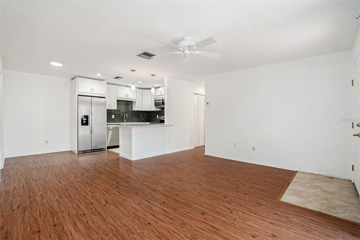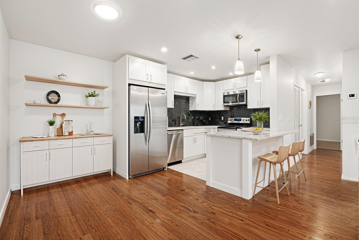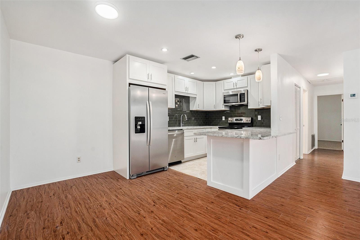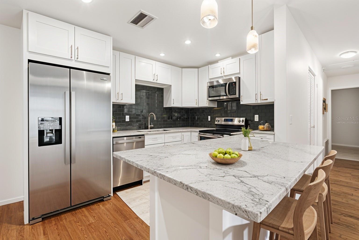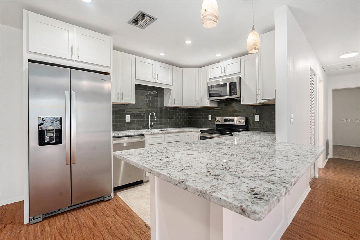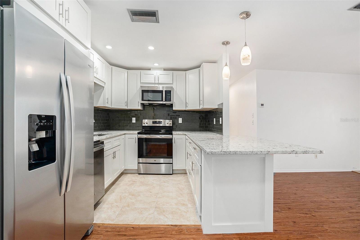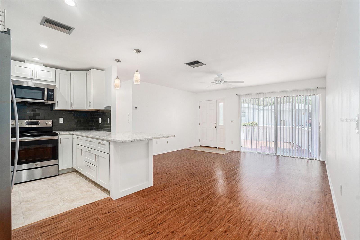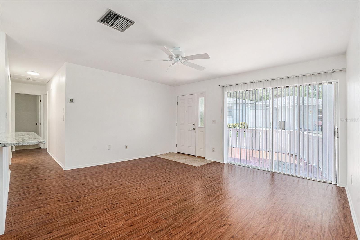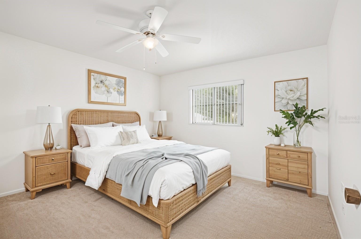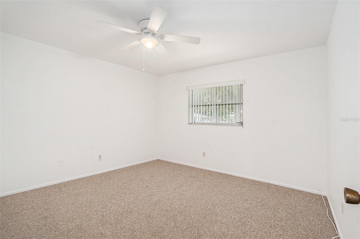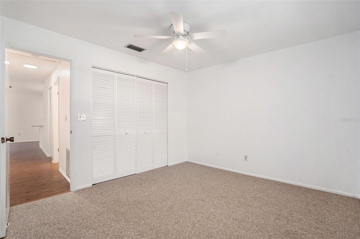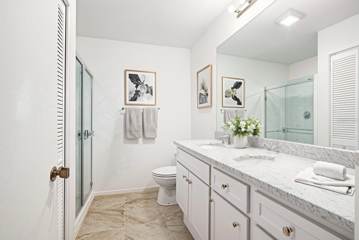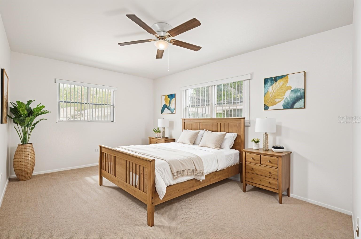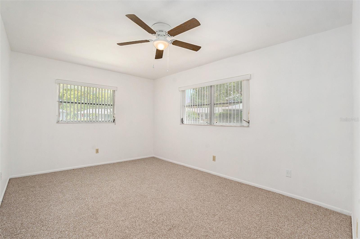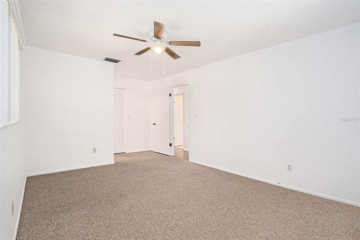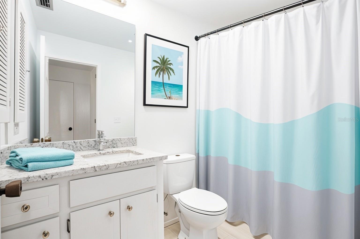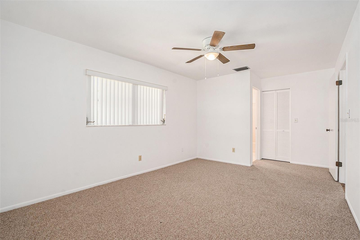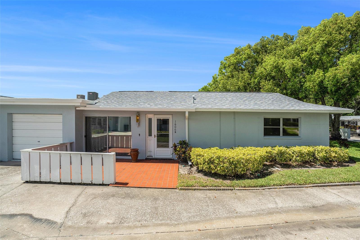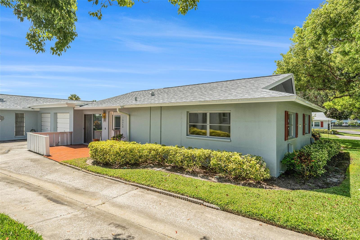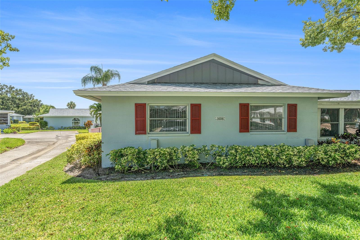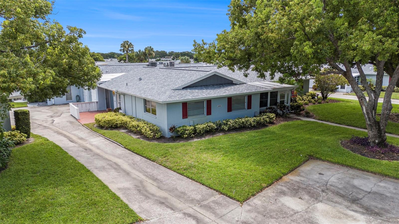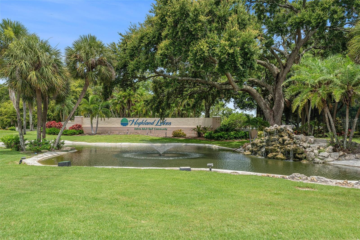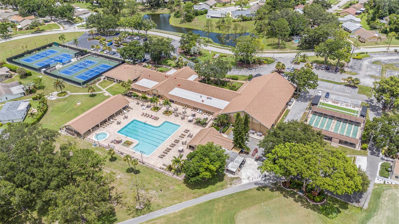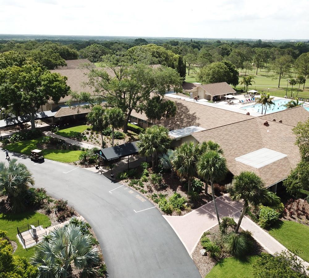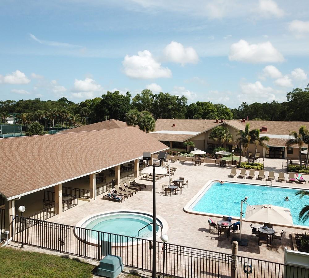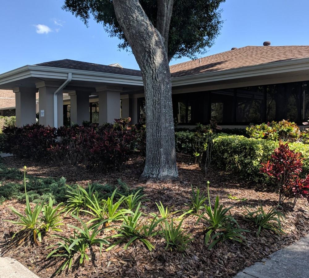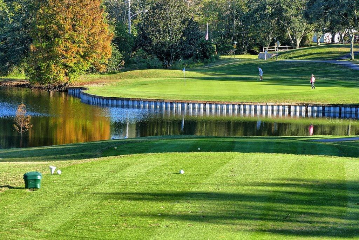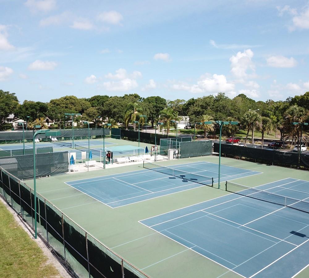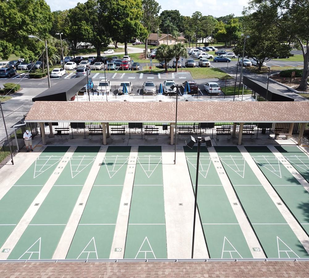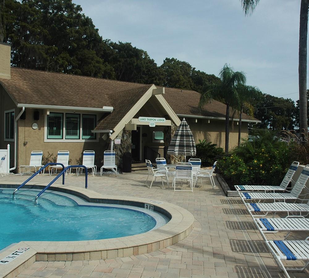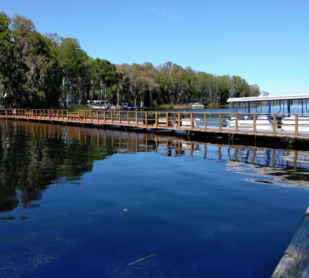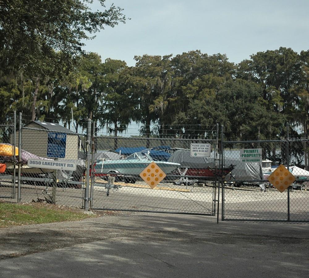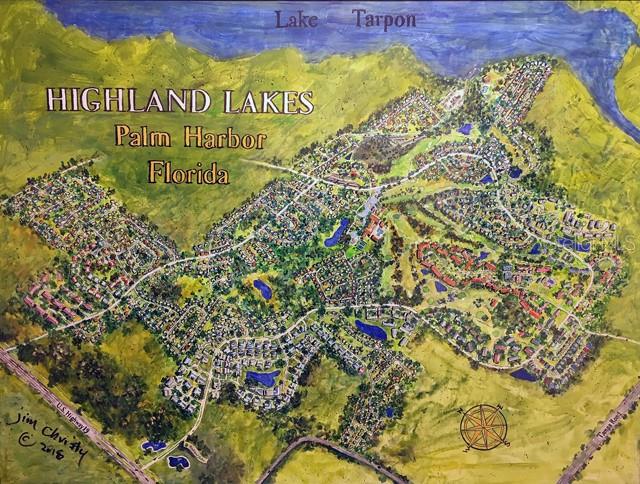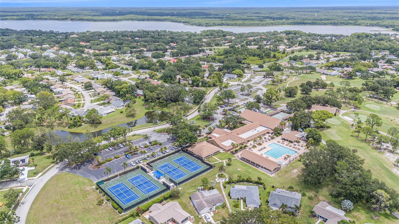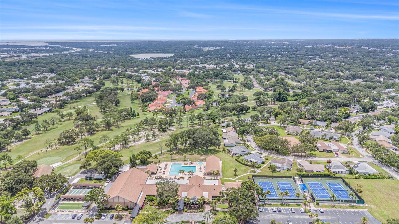PRICED AT ONLY: $179,900
Address: 1606 Berwick Court B, PALM HARBOR, FL 34684
Description
Fully remodeled and move in ready bring on the offers! This stunning 2 bedroom, 2 bath villa in the highly desirable 55+ community of Highland Lakes in Palm Harbor has been beautifully updated from top to bottom. The spacious open floor plan is filled with natural light and features stylish wood look flooring throughout. The redesigned kitchen boasts brand new cabinetry, granite countertops, stainless steel appliances, and a sleek tile backsplashideal for both casual dining and entertaining. Both bathrooms have been modernized with quality finishes, and the primary suite offers a walk in closet and private en suite bath with a step in shower. Additional highlights include an attached garage perfect for a car or golf cart, plus two major upgrades: a brand new roof and HVAC system, both installed in 2024. The monthly HOA fee includes cable, high speed internet, water, sewer, trash, lawn care, exterior maintenance, and building insuranceproviding true peace of mind and low maintenance living. Highland Lakes is a premier 55+ golf community offering unmatched amenities, including three private 9 hole golf courses, heated pools, tennis and pickleball courts, a clubhouse with creative studios, RV and boat storage, and access to Lake Tarpon with community pontoon boat cruises. Located just minutes from world class beaches, shopping, dining, and charming coastal towns like Dunedin and Tarpon Springsthis villa checks all the boxes. Schedule your showing today and experience Florida living at its finest! This particular location is walking distance to restaurants.
Property Location and Similar Properties
Payment Calculator
- Principal & Interest -
- Property Tax $
- Home Insurance $
- HOA Fees $
- Monthly -
For a Fast & FREE Mortgage Pre-Approval Apply Now
Apply Now
 Apply Now
Apply Now- MLS#: TB8406063 ( Residential )
- Street Address: 1606 Berwick Court B
- Viewed: 8
- Price: $179,900
- Price sqft: $180
- Waterfront: No
- Year Built: 1973
- Bldg sqft: 1000
- Bedrooms: 2
- Total Baths: 2
- Full Baths: 2
- Garage / Parking Spaces: 1
- Days On Market: 20
- Acreage: 6.54 acres
- Additional Information
- Geolocation: 28.082 / -82.7353
- County: PINELLAS
- City: PALM HARBOR
- Zipcode: 34684
- Subdivision: Highland Lakes Condo
- Elementary School: Highland Lakes Elementary PN
- Middle School: Carwise Middle PN
- High School: Palm Harbor Univ High PN
- Provided by: REALTY ONE GROUP SUNSHINE
- Contact: Thomas Morillo LLC
- 727-293-5100

- DMCA Notice
Features
Building and Construction
- Covered Spaces: 0.00
- Flooring: Carpet, Laminate, Luxury Vinyl, Tile
- Living Area: 1000.00
- Roof: Shingle
Property Information
- Property Condition: Completed
Land Information
- Lot Features: Cul-De-Sac, Paved
School Information
- High School: Palm Harbor Univ High-PN
- Middle School: Carwise Middle-PN
- School Elementary: Highland Lakes Elementary-PN
Garage and Parking
- Garage Spaces: 1.00
- Open Parking Spaces: 0.00
Eco-Communities
- Water Source: Public
Utilities
- Carport Spaces: 0.00
- Cooling: Central Air
- Heating: Central, Electric
- Pets Allowed: No
- Sewer: Public Sewer
- Utilities: BB/HS Internet Available, Cable Available, Cable Connected, Electricity Available, Electricity Connected, Phone Available
Amenities
- Association Amenities: Cable TV, Clubhouse, Golf Course, Maintenance, Pickleball Court(s), Pool, Recreation Facilities, Spa/Hot Tub, Tennis Court(s)
Finance and Tax Information
- Home Owners Association Fee Includes: Cable TV, Pool, Escrow Reserves Fund, Insurance, Internet, Maintenance Structure, Maintenance Grounds, Management, Pest Control, Sewer, Trash, Water
- Home Owners Association Fee: 774.19
- Insurance Expense: 0.00
- Net Operating Income: 0.00
- Other Expense: 0.00
- Tax Year: 2024
Other Features
- Appliances: Dishwasher, Electric Water Heater, Washer
- Association Name: Frankly Coastal Property Management-Lynn Parrish
- Association Phone: 727-799-0031
- Country: US
- Interior Features: Ceiling Fans(s), Living Room/Dining Room Combo, Open Floorplan, Primary Bedroom Main Floor, Solid Surface Counters, Solid Wood Cabinets, Stone Counters, Thermostat, Walk-In Closet(s)
- Legal Description: HIGHLAND LAKES CONDO I BLDG 10, APT B
- Levels: One
- Area Major: 34684 - Palm Harbor
- Occupant Type: Vacant
- Parcel Number: 06-28-16-38883-010-0020
- Possession: Close Of Escrow
Nearby Subdivisions
Blue Jay Mobile Home Estates C
Cloverplace Condo
Country Grove Sub
Countryside North
Countryside North Tr 3b Ph 1
Countryside North Tr 3b Ph 2
Countryside North Tr 5 Ph 3
Countryside Palms
Crossings At Lake Tarpon
Curlew Groves
Cypress Green
Dunbridge Woods
Estates At Cobbs Landing The P
Fresh Water Estates
Grand Cypress On Lake Tarpon
Groves At Cobbs Landing
Hamlet At Bentley Park Ph Ii
Hidden Grove Sub
Highland Lakes
Highland Lakes Condo
Highland Lakes Duplex Village
Highland Lakes Greenview Villa
Highland Lakes Mission Grove C
Highland Lakes Model Condo
Highland Lakes Unit Six
Highland Lakes Villas On The G
Highland Lakesmission Grove Co
Innisbrook
Lake Shore Estates 1st Add
Lake Shore Estates 2nd Add
Lake Shore Estates 3rd Add
Lake St George
Lake St George South
Lake St Georgesouth
Lake St Georgeunit Va
Lake Tarpon Estates
Lake Valencia
Lake Valencia -
Orange Tree Villas Condo
Pine Ridge
Pine Ridge At Palm Harbor
Rustic Oaks 1st Add
Rustic Oaks Second Add
Sanctuary At Cobbs Landing The
Steeplechase Ph
Strathmore Gate East
Strathmore Gateeast
Sunshine Estates
Tampa Tarpon Spgs Land Co
Tampa & Tarpon Spgs Land Co
Tarpon Ridge Twnhms
Villa Condo I
Village At Bentley Park
Village At Bentley Park The Ph
Village Of Woodland Hills
Similar Properties
Contact Info
- The Real Estate Professional You Deserve
- Mobile: 904.248.9848
- phoenixwade@gmail.com
