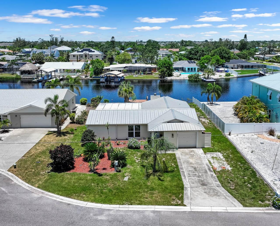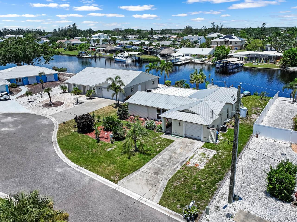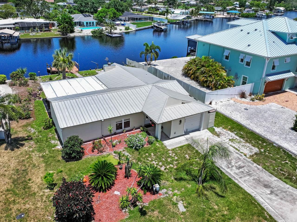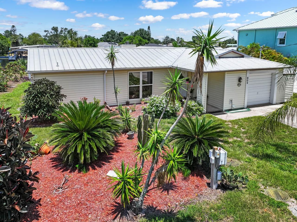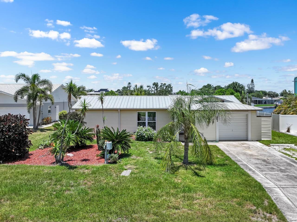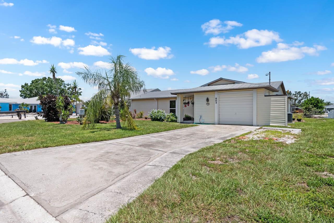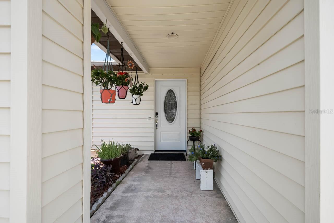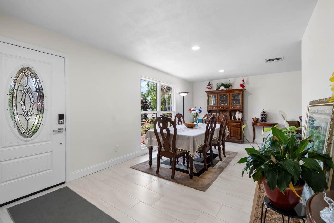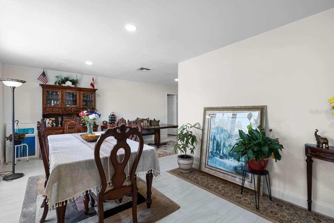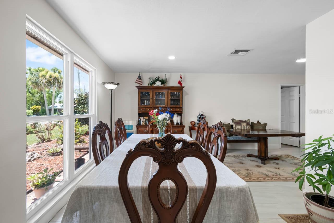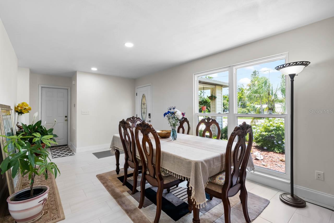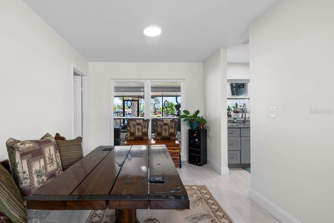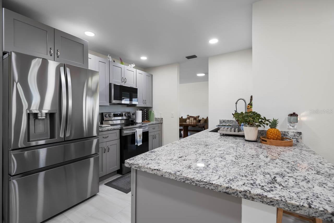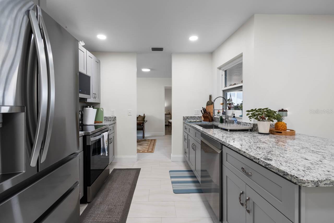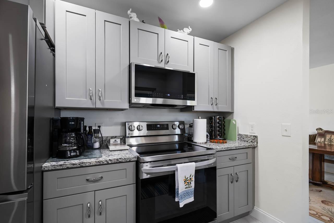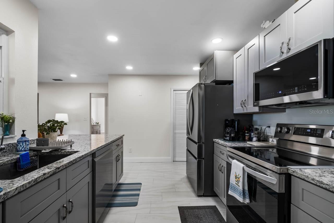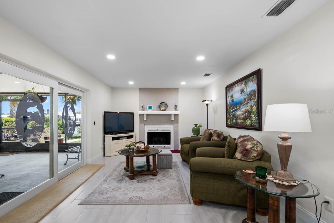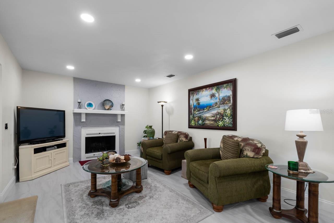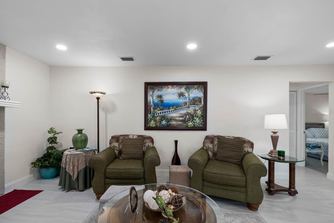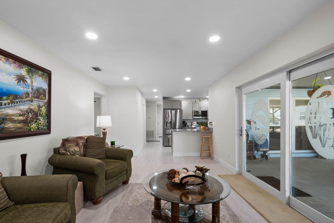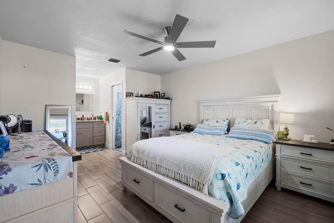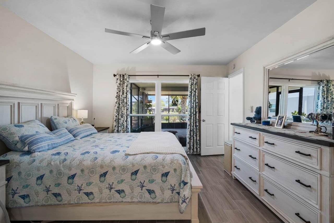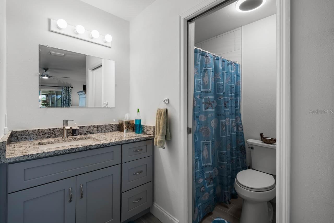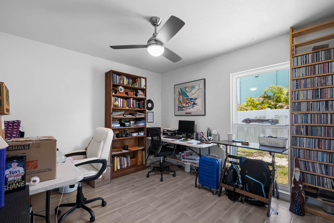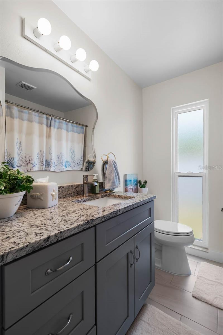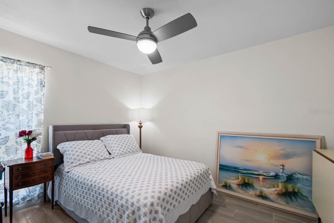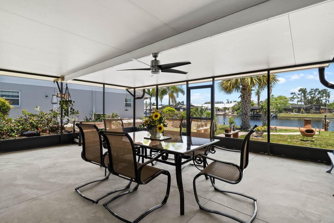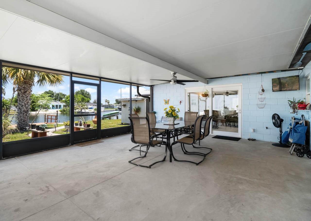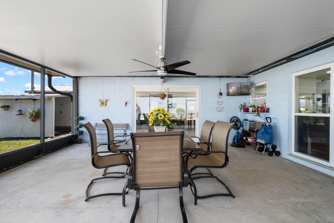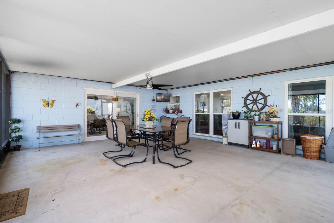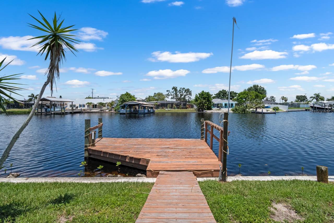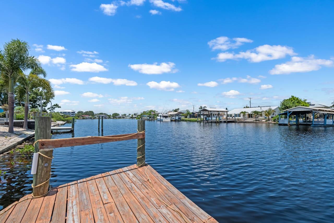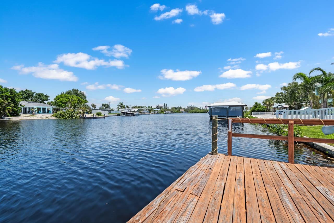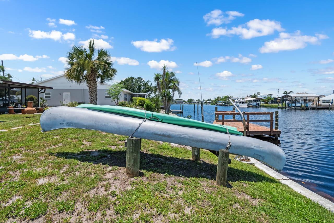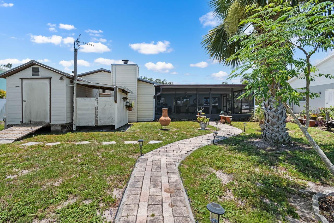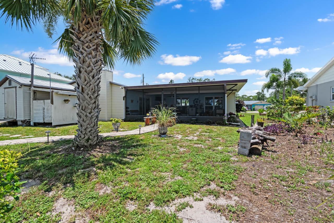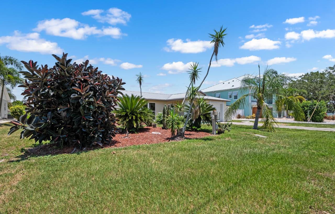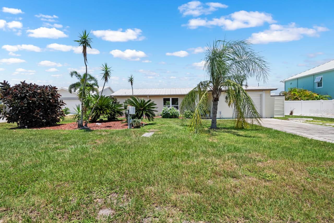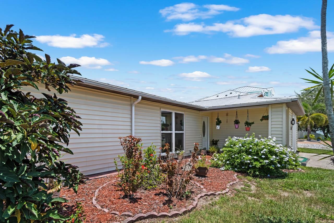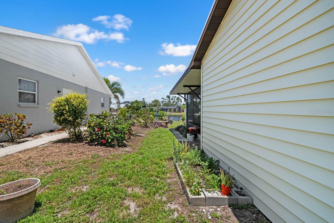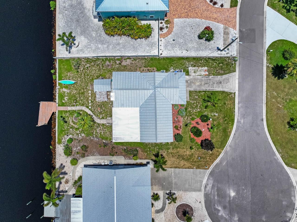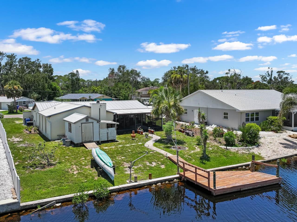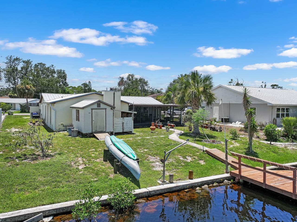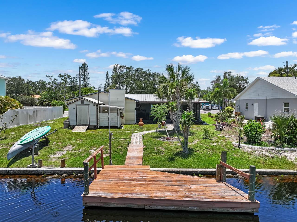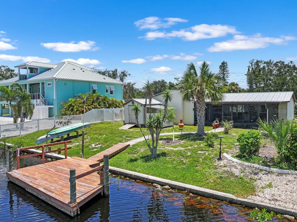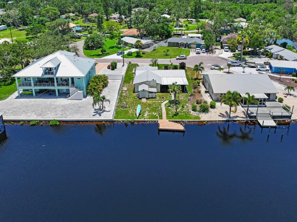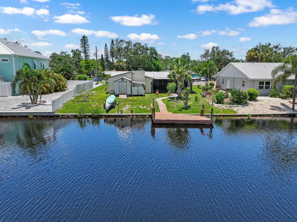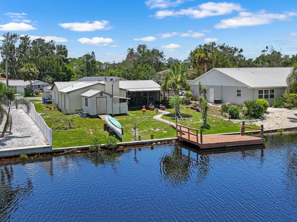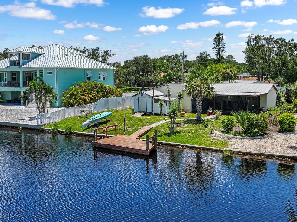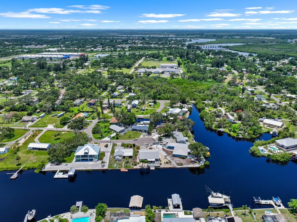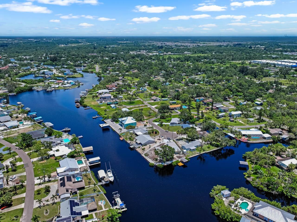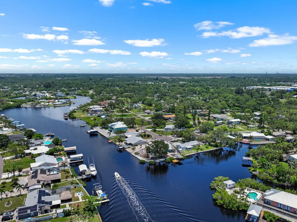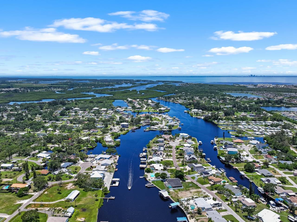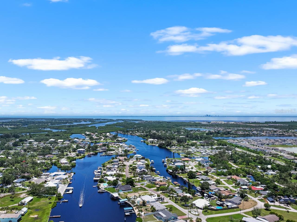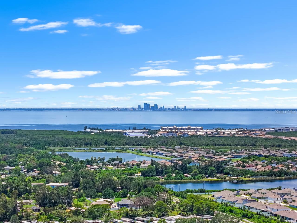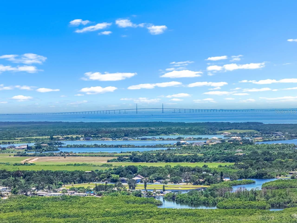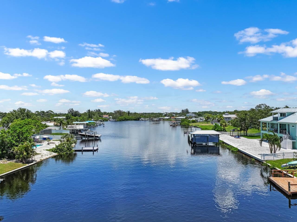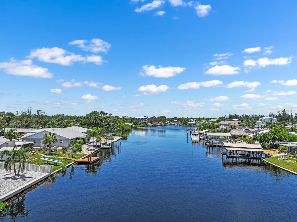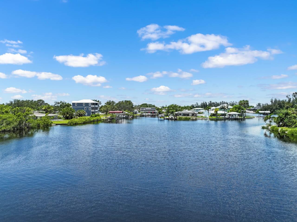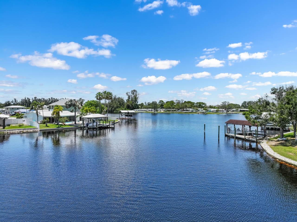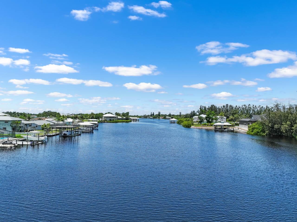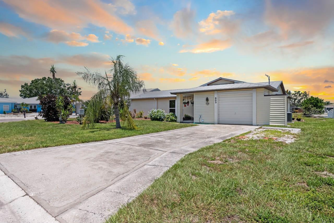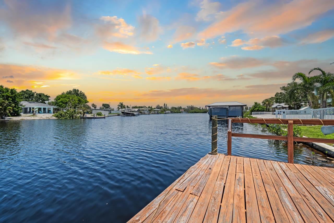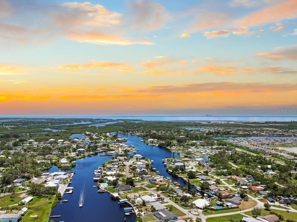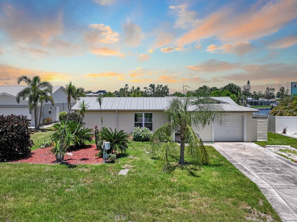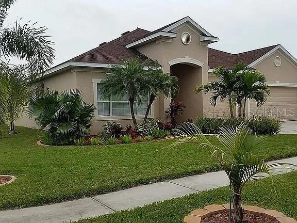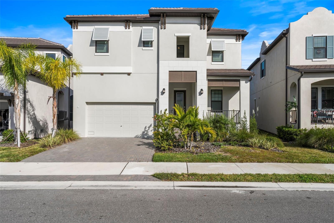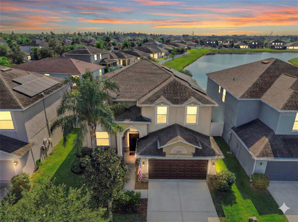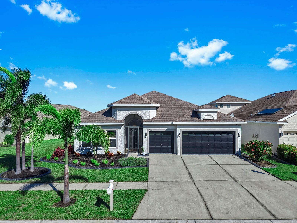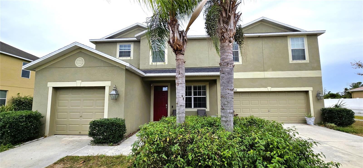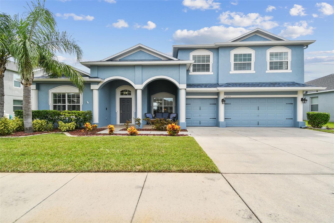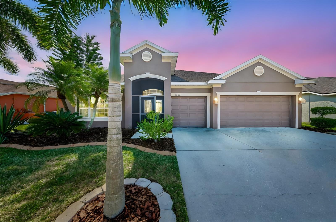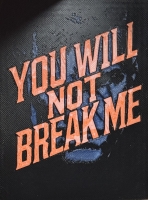PRICED AT ONLY: $499,000
Address: 803 Leisey Circle, RUSKIN, FL 33570
Description
Enjoy the florida waterfront lifestyle in this beautifully updated 3 bed, 2 bath, 1 car home located off a secluded and serene cul de sac with no hoa/cdd or rental restrictions! The ruskin inlet feeds into the little manatee river, providing unobstructed access all the way out to tampa bay! Metal roof, mature landscaping, impact windows, covered front porch, covered/screened lanai, shed, open dock: and that's all before stepping inside. New is the word for the interior of this coastal cottage, with all new appliances, new tile flooring throughout for easy cleaning, and a new hot water heater! Enter into the living/dining room and move on into the renovated kitchen, with its granite countertops, closet pantry, breakfast bar, and all new stainless steel appliances. The family room features a wood burning fireplace and is positioned between the primary suite and the secondary areas of this split bedroom layout. Featuring a walk in closet and completely updated en suite bathroom with granite countertop single sink vanity and shower stall, this spacious bedroom is sure to delight. Both secondary bedrooms include ceiling fans and built in closets, and are separated by the updated secondary bathroom with its granite countertop single sink vanity, tub/shower combination, and convenient hallway linen closet. The water view can be enjoyed from so many angles within this adorable home, but it's a real treat from within the large screened lanai or while dangling a fishing pole from the dock. This property is situated with easy access to us 41 and i 75, offering a blend of waterfront living while remaining in proximity to tampa, st pete, bradenton, and beyond.
Property Location and Similar Properties
Payment Calculator
- Principal & Interest -
- Property Tax $
- Home Insurance $
- HOA Fees $
- Monthly -
For a Fast & FREE Mortgage Pre-Approval Apply Now
Apply Now
 Apply Now
Apply Now- MLS#: TB8406469 ( Residential )
- Street Address: 803 Leisey Circle
- Viewed: 120
- Price: $499,000
- Price sqft: $208
- Waterfront: Yes
- Wateraccess: Yes
- Waterfront Type: Canal - Saltwater,River Front
- Year Built: 1980
- Bldg sqft: 2394
- Bedrooms: 3
- Total Baths: 2
- Full Baths: 2
- Garage / Parking Spaces: 1
- Days On Market: 155
- Additional Information
- Geolocation: 27.7167 / -82.4454
- County: HILLSBOROUGH
- City: RUSKIN
- Zipcode: 33570
- Subdivision: Kims Cove
- Provided by: KELLER WILLIAMS SOUTH SHORE
- Contact: Cathy Griggs
- 813-641-8300

- DMCA Notice
Features
Building and Construction
- Covered Spaces: 0.00
- Exterior Features: Private Mailbox, Rain Gutters, Sliding Doors, Storage
- Flooring: Ceramic Tile
- Living Area: 1442.00
- Other Structures: Shed(s)
- Roof: Metal
Land Information
- Lot Features: Cul-De-Sac, Flood Insurance Required, FloodZone, In County, Landscaped, Street Dead-End, Paved
Garage and Parking
- Garage Spaces: 1.00
- Open Parking Spaces: 0.00
- Parking Features: Driveway
Eco-Communities
- Water Source: Public
Utilities
- Carport Spaces: 0.00
- Cooling: Central Air
- Heating: Central
- Pets Allowed: Yes
- Sewer: Public Sewer
- Utilities: Electricity Available, Public
Finance and Tax Information
- Home Owners Association Fee: 0.00
- Insurance Expense: 0.00
- Net Operating Income: 0.00
- Other Expense: 0.00
- Tax Year: 2024
Other Features
- Appliances: Dishwasher, Disposal, Dryer, Electric Water Heater, Microwave, Range, Refrigerator, Washer
- Country: US
- Interior Features: Ceiling Fans(s), Split Bedroom, Stone Counters, Thermostat, Walk-In Closet(s)
- Legal Description: KIM'S COVE LOT 2
- Levels: One
- Area Major: 33570 - Ruskin/Apollo Beach
- Occupant Type: Owner
- Parcel Number: U-07-32-19-1VC-000000-00002.0
- View: Water
- Views: 120
- Zoning Code: RSC-6
Nearby Subdivisions
Addison Manor
Antigua Cove Ph 1
Antigua Cove Ph 2
Antigua Cove Ph 3a
Antigua Cove Ph 3b
Bahia Lakes Ph 02
Bahia Lakes Ph 1
Bahia Lakes Ph 2
Bahia Lakes Ph 3
Bahia Lakes Ph 4
Bayou Pass
Bayou Pass Ph 3b
Bayou Pass Village
Bayou Pass Village Ph Four
Bayou Pass Villg Ph Three
Bayridge
Brookside
Brookside Estates
Brookside Estates Phase 1 And
Byrd Acres
Careys Pirate Point
College Chase Ph 1
Collura Sub
Collura Sub 1st Add
Glencovebaypark Ph 2
Gores Add To Ruskin Flor
Hawks Point Ph 1a1
Hawks Point Ph 1b1
Hawks Point Ph 1b2 2nd Pt
Hawks Point Ph 1c
Hawks Point Ph 1c2 1d
Hawks Point Ph S1
Island Resort At Mariners Club
Iv7
Kims Cove
Leisey Sub
Lillie Estates
Lost River Preserve Ph 2
Lost River Preserve Ph I
Manring Emery Sub
Mira Lago West Ph 1
Mira Lago West Ph 2a
Mira Lago West Ph 2b
Mira Lago West Ph 3
North Branch Shores
Osprey Reserve
Pelican Point
Pirates Point Minor Subdivisi
Point Heron
River Bend Ph 1a
River Bend Ph 3a
River Bend Ph 3b
River Bend Ph 4a
River Bend Ph 4b
River Bend West Sub
Riverbend West Ph 1
Riverbend West Ph 2
Riverbend West Subdivision Pha
Ruskin City 1st Add
Ruskin City Map
Ruskin City Map Of
Ruskin Colony Farms
Ruskin Colony Farms 1st Extens
Ruskin Growers Sub Uni
Ruskin Reserve
Sable Cove
Sandpiper Point
Shell Cove
Shell Cove Ph 1
Shell Cove Ph 2
Shell Point 1st Add
Shell Point Road Sub
Shell Point Sub
Sherwood Forest
South Haven
Southshore Yacht Club
Spencer Creek
Spencer Creek Phase 1
Spencer Crk Ph 1
Spencer Crk Ph 2
Spyglass At River Bend
Unplatted
Venetian At Bay Park
Wellington North At Bay Park
Wellington South At Bay Park
Wynnmere East Ph 1
Wynnmere East Ph 2
Wynnmere West Ph 1
Wynnmere West Ph 2 3
Similar Properties
Contact Info
- The Real Estate Professional You Deserve
- Mobile: 904.248.9848
- phoenixwade@gmail.com
