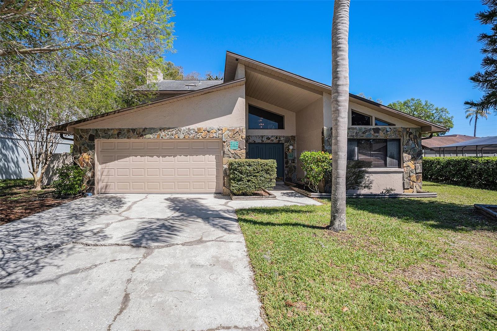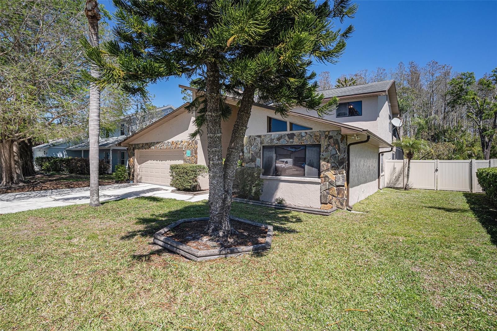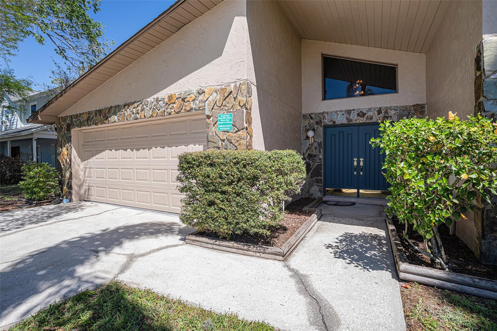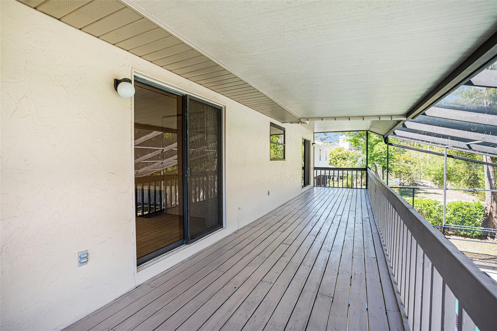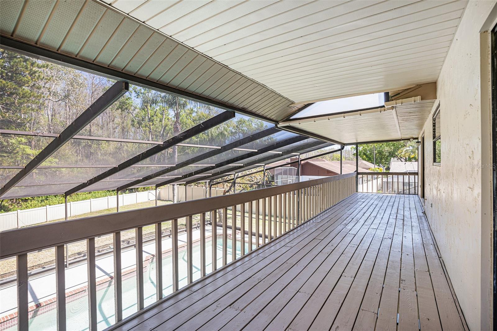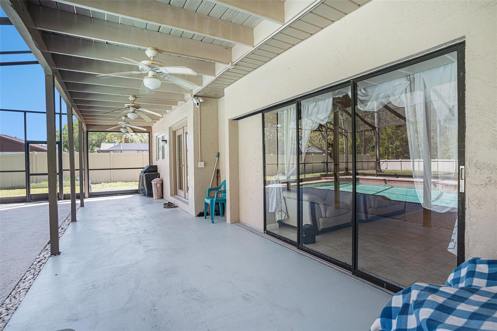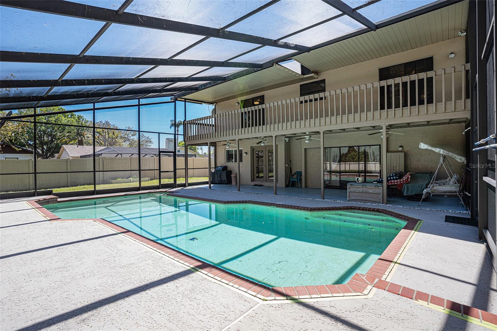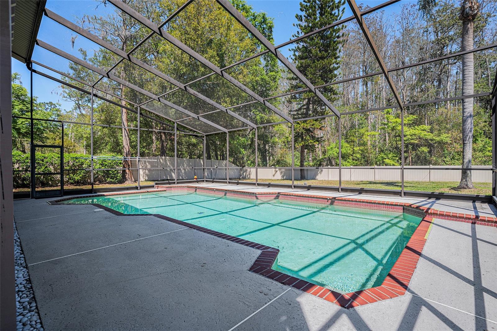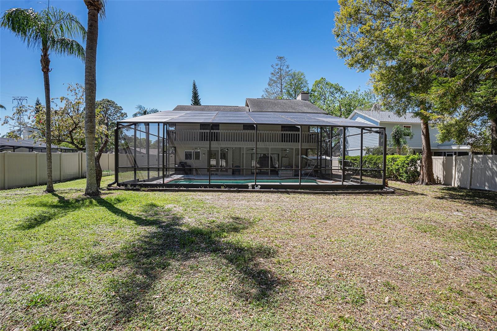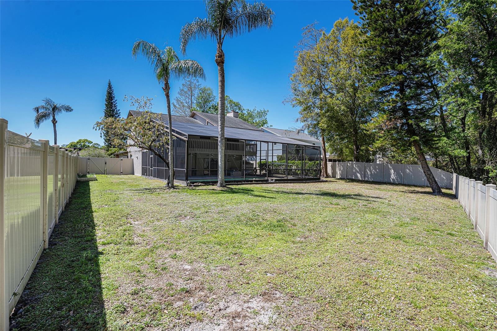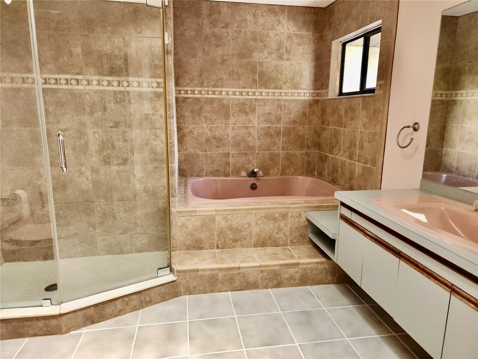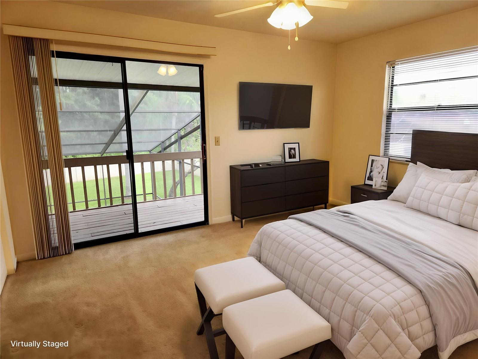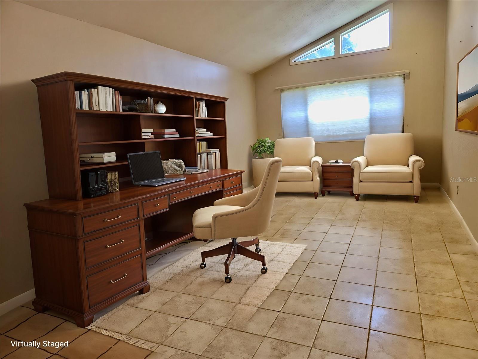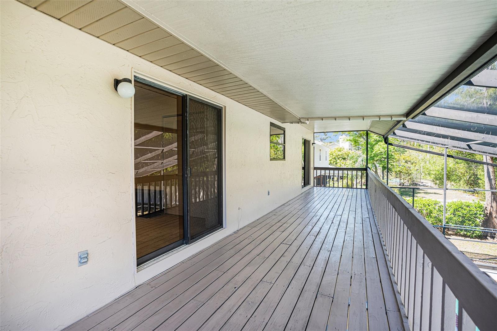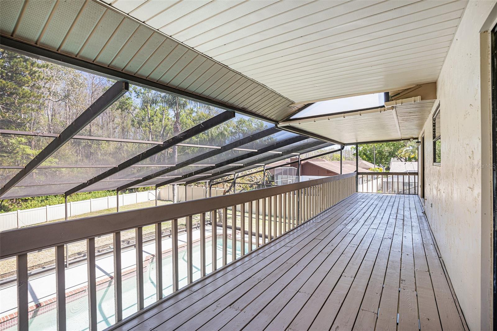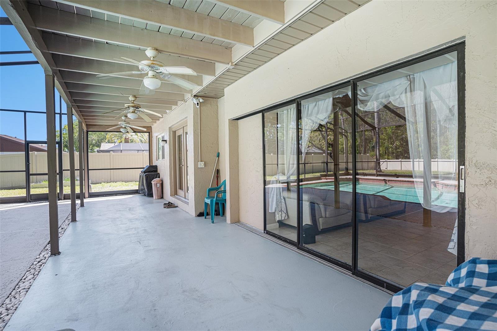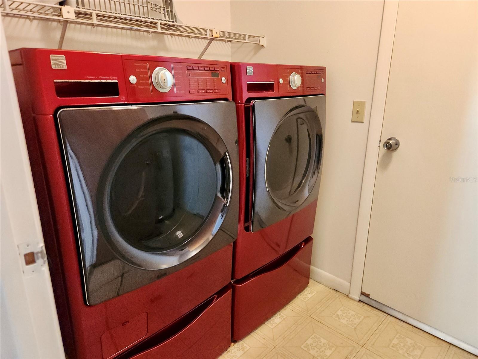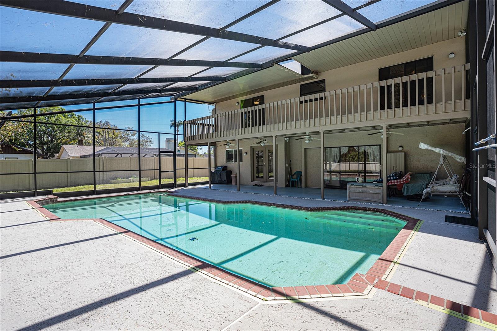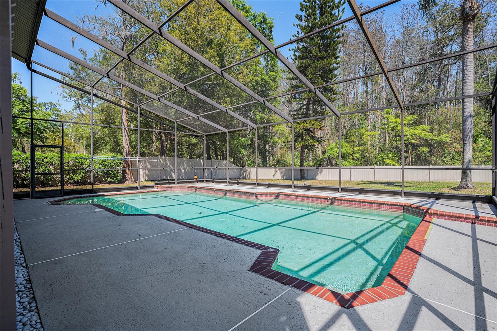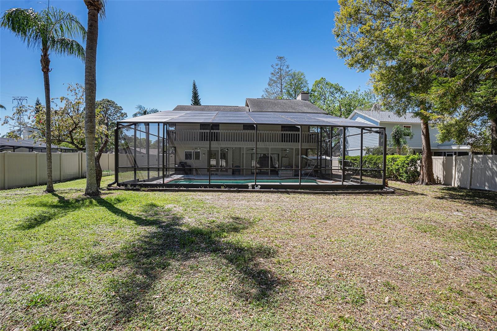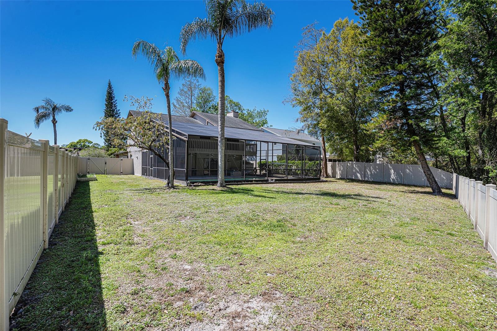PRICED AT ONLY: $575,000
Address: 16405 Ashwood Drive, TAMPA, FL 33624
Description
One or more photo(s) has been virtually staged. Welcome to your own private retreat in one of Tampas most desirable, centrally located neighborhoods. This spacious 4 Bed, 2 1/2 Bath home with a private Pool offers the ideal floorplan for comfortable living and entertaining including a huge family room with a cozy wood burning fireplace, a large kitchen, and a separate formal dining and formal living room. Step outside to your own backyard paradisea large, screened in private pool overlooking serene pond and conservation views. Relax on the second floor wood balcony and soak in the peaceful scenery. The fenced yard offers privacy making it perfect for outdoor fun. The home has solid bones and awaits your personal updates to make it shine. Recent improvements include a brand new electrical panel, a roof replaced under permit less than 15 years ago, and a 4 point inspection confirming the great condition of the A/C and plumbing. Enjoy the lifestyle this wonderful community offerstree lined streets, a public golf course, scenic nature paths, a nearby YMCA, and a county community and recreation center. Commuting is a breeze with quick access to Dale Mabry Hwy, Veterans Expressway, and I 275. Plus, youre just minutes from the Carrollwood areas fantastic dining, shopping, and entertainment.
Dont miss this opportunity to own a rare gem in an unbeatable location!
Property Location and Similar Properties
Payment Calculator
- Principal & Interest -
- Property Tax $
- Home Insurance $
- HOA Fees $
- Monthly -
For a Fast & FREE Mortgage Pre-Approval Apply Now
Apply Now
 Apply Now
Apply Now- MLS#: TB8406472 ( Residential )
- Street Address: 16405 Ashwood Drive
- Viewed: 17
- Price: $575,000
- Price sqft: $158
- Waterfront: Yes
- Wateraccess: Yes
- Waterfront Type: Pond
- Year Built: 1985
- Bldg sqft: 3645
- Bedrooms: 4
- Total Baths: 3
- Full Baths: 2
- 1/2 Baths: 1
- Garage / Parking Spaces: 2
- Days On Market: 23
- Additional Information
- Geolocation: 28.1075 / -82.5243
- County: HILLSBOROUGH
- City: TAMPA
- Zipcode: 33624
- Subdivision: Northdale Sec J
- Provided by: LPT REALTY, LLC
- Contact: Jim Knetsch
- 877-366-2213

- DMCA Notice
Features
Building and Construction
- Covered Spaces: 0.00
- Exterior Features: Balcony, French Doors, Sidewalk
- Fencing: Fenced
- Flooring: Carpet, Ceramic Tile
- Living Area: 2346.00
- Roof: Shingle
Land Information
- Lot Features: In County, Near Golf Course, Sidewalk, Paved
Garage and Parking
- Garage Spaces: 2.00
- Open Parking Spaces: 0.00
Eco-Communities
- Pool Features: In Ground, Screen Enclosure
- Water Source: Public
Utilities
- Carport Spaces: 0.00
- Cooling: Central Air
- Heating: Central, Electric
- Pets Allowed: Yes
- Sewer: Public Sewer
- Utilities: Cable Available, Electricity Connected, Public, Sewer Connected, Water Connected
Finance and Tax Information
- Home Owners Association Fee: 0.00
- Insurance Expense: 0.00
- Net Operating Income: 0.00
- Other Expense: 0.00
- Tax Year: 2024
Other Features
- Appliances: Range, Range Hood, Refrigerator
- Country: US
- Interior Features: Ceiling Fans(s), Eat-in Kitchen, High Ceilings, Kitchen/Family Room Combo, PrimaryBedroom Upstairs, Stone Counters, Thermostat
- Legal Description: NORTHDALE SECTION J LOT 25 BLOCK 9
- Levels: Two
- Area Major: 33624 - Tampa / Northdale
- Occupant Type: Vacant
- Parcel Number: U-29-27-18-0PB-000009-00025.0
- Possession: Close Of Escrow
- Views: 17
- Zoning Code: PD
Nearby Subdivisions
Andover Ph I
Beacon Meadows
Beacon Meadows Unit Iii B
Bellefield Village Amd
Brightside Village
Brookgreen Village Ii Sub
Carrollwood Crossing
Carrollwood Spgs
Carrollwood Spgs Unit 3
Carrollwood Sprgs Cluster Hms
Carrollwood Village Ph Two
Country Aire Ph Three
Country Club Village At Carrol
Country Place
Country Place Unit 5
Country Place Unit Iv B
Country Place Unit Vi
Country Place West
Country Run
Cypress Hollow
Cypress Meadows Sub
Cypress Trace
Lowell Village
Meadowglen
Mill Pond Village
North End Terrace
Northdale Golf Clb Sec D Un 1
Northdale Sec A
Northdale Sec A Unit 3
Northdale Sec A Unit 4
Northdale Sec B
Northdale Sec B Unit 2
Northdale Sec E
Northdale Sec F
Northdale Sec G
Northdale Sec G Unit 2
Northdale Sec H
Northdale Sec J
Northdale Sec R
Not In Hernando
Not On List
Paddock Trail
Parkwood Village
Pine Hollow
Reserve At Lake Leclare
Rosemount Village
Shadberry Village
Springwood Village
Stonegate
Stonehedge
Village V Of Carrollwood Villa
Village Xiii
Villas Of Northdale Ph I
Wildewood Village Sub
Wingate Village
Wingate Village Unit 2
Wingate Village Unit I
Woodacre Estates Of Northdale
Contact Info
- The Real Estate Professional You Deserve
- Mobile: 904.248.9848
- phoenixwade@gmail.com
