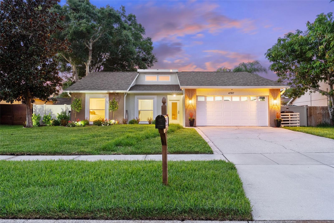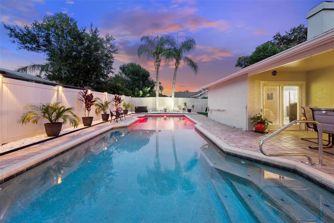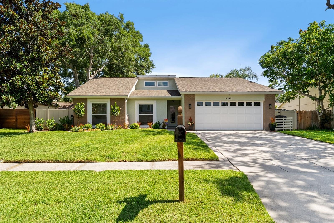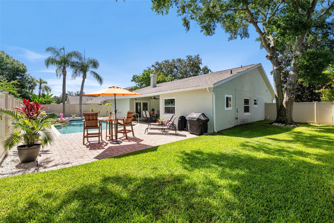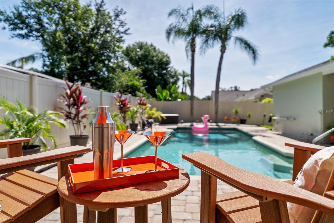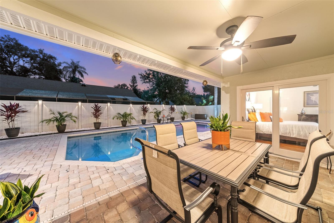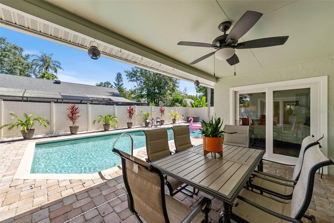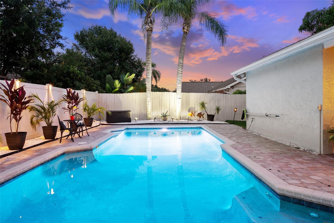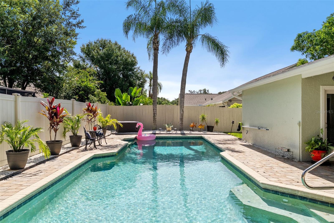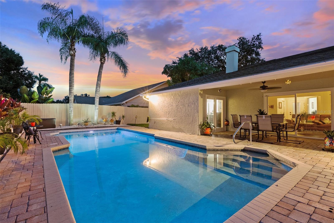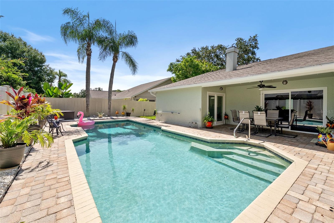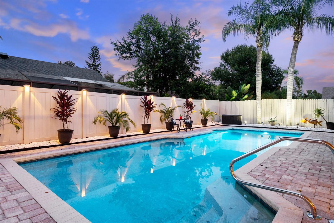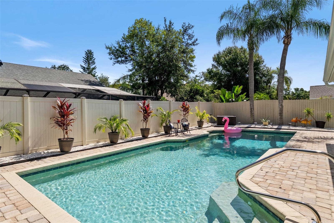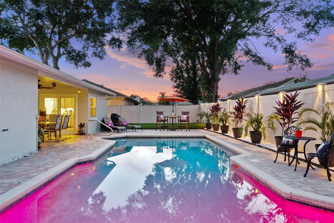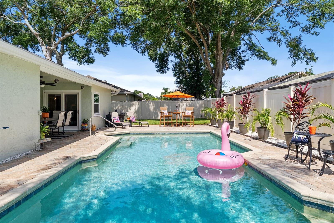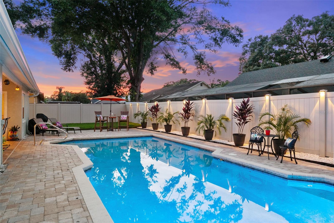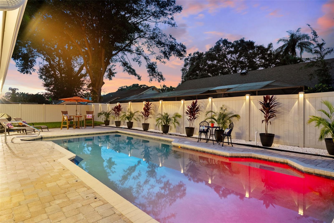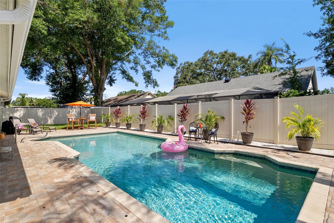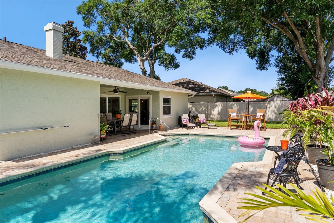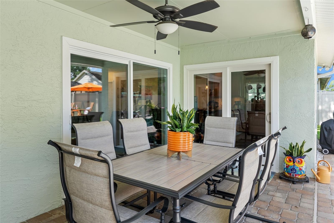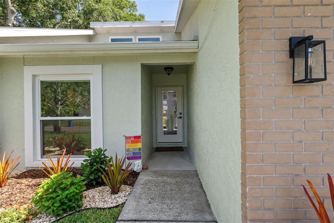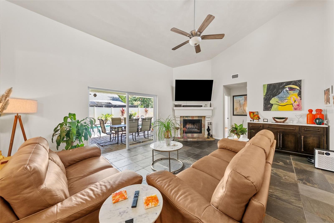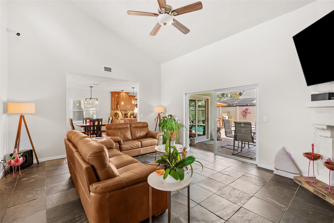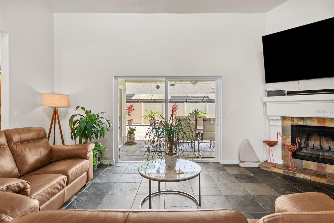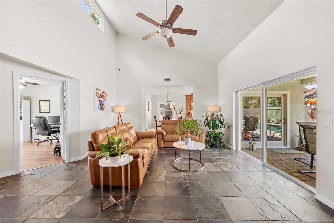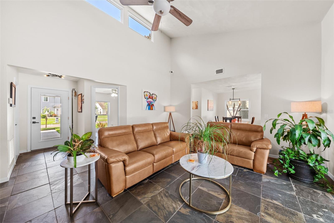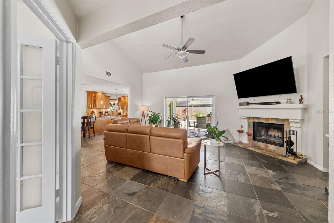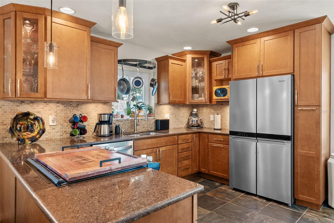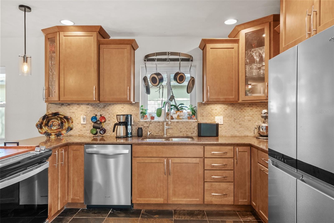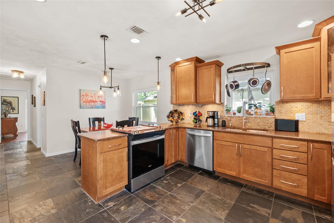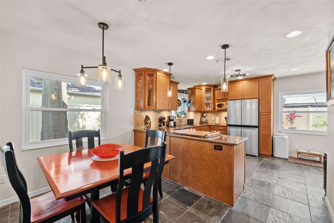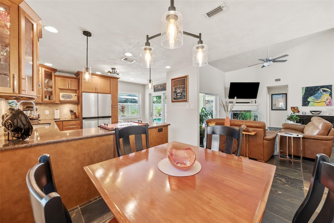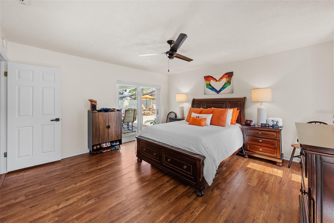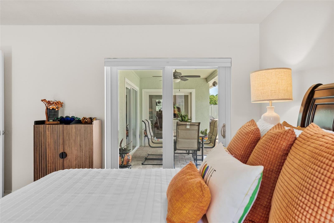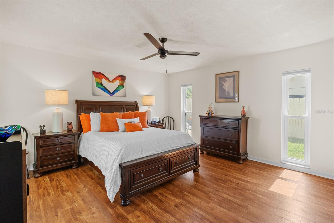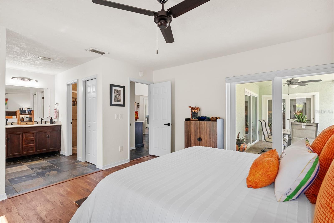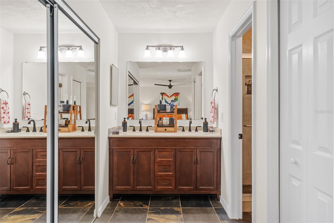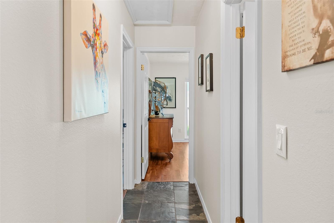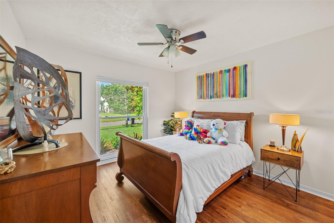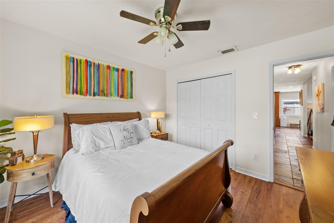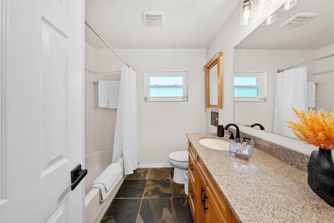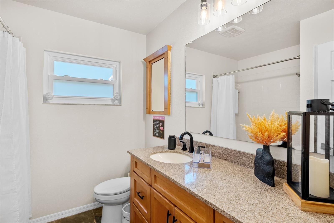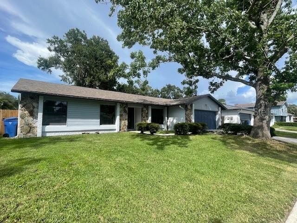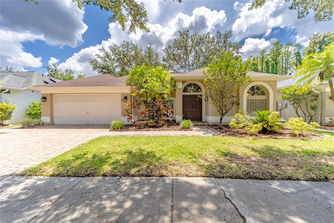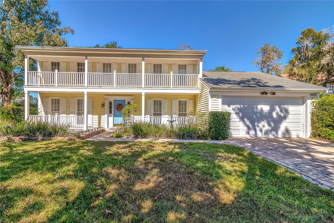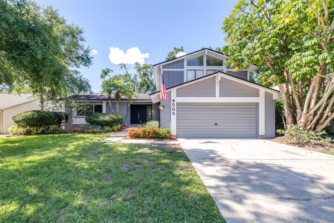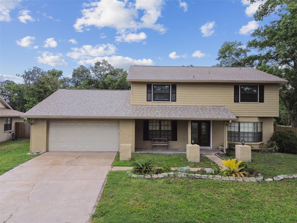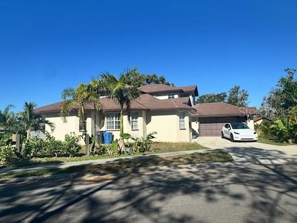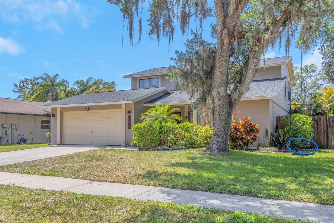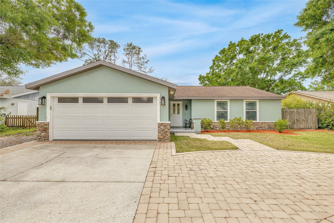PRICED AT ONLY: $559,999
Address: 4707 Cresson Court, TAMPA, FL 33624
Description
Price improvement!!! Location. Location. Carrollwood villagein the heart of tampa bay. Carrollwood village pool homerenovated, no hoa & new roof (2024)! Beautifully updated 3/2, single story pool home with over $70,000 in recent renovations and upgrades. Set slightly above street level in flood zone x, this inviting residence offers a flowing open layout, abundant natural light, and soaring vaulted ceilings with expansive sliders that make the home feel larger than its size and frame serene views of the pool oasis. Major updates include a new roof (2024), new ac (2025), water heater (2024), irrigation system (2025), attic insulation, appliances, and more. Over $20k invested in brand new hurricane rated windows & sliders (2025) adds safety, efficiency, and valuable insurance credits. The primary suite features dual sinks, granite counters, a standing shower, and lanai access, while the pool area boasts a new pump, filter, handrail, and vibrant color changing led lights. Outside, enjoy a fenced yard with dog run, new shed, covered patio, lush landscaping, and security cameras. This home has already passed a 4 point inspection, giving buyers confidence that no additional repairs are needed. Sellers fell in love with this home for its peaceful community, no hoa, and central location close to schools, parks, dining, and even a quick escape to the gulf beaches. Call today to book your private tourthis move in ready home requires no repairs, no flood insurance, and has all major updates already complete. Sellers are motivated, flexible on closing dates, and committed to making the process as smooth as possible. They welcome buyers, they value our agents, and theyre ready to work with you.
Property Location and Similar Properties
Payment Calculator
- Principal & Interest -
- Property Tax $
- Home Insurance $
- HOA Fees $
- Monthly -
For a Fast & FREE Mortgage Pre-Approval Apply Now
Apply Now
 Apply Now
Apply Now- MLS#: TB8406832 ( Residential )
- Street Address: 4707 Cresson Court
- Viewed: 59
- Price: $559,999
- Price sqft: $261
- Waterfront: No
- Year Built: 1985
- Bldg sqft: 2148
- Bedrooms: 3
- Total Baths: 2
- Full Baths: 2
- Garage / Parking Spaces: 2
- Days On Market: 99
- Additional Information
- Geolocation: 28.0679 / -82.5232
- County: HILLSBOROUGH
- City: TAMPA
- Zipcode: 33624
- Subdivision: Stonehedge
- Elementary School: Essrig HB
- Middle School: Hill HB
- High School: Gaither HB
- Provided by: COASTAL PROPERTIES GROUP INTERNATIONAL
- Contact: Colleen Neelon PA
- 727-493-1555

- DMCA Notice
Features
Building and Construction
- Covered Spaces: 0.00
- Exterior Features: Dog Run, French Doors, Lighting, Private Mailbox, Rain Gutters, Sidewalk, Sliding Doors
- Fencing: Fenced, Vinyl, Wood
- Flooring: Slate, Vinyl
- Living Area: 1480.00
- Other Structures: Kennel/Dog Run, Shed(s)
- Roof: Shingle
Land Information
- Lot Features: In County, Landscaped, Near Golf Course, Near Public Transit, Sidewalk, Paved
School Information
- High School: Gaither-HB
- Middle School: Hill-HB
- School Elementary: Essrig-HB
Garage and Parking
- Garage Spaces: 2.00
- Open Parking Spaces: 0.00
- Parking Features: Driveway, Garage Door Opener
Eco-Communities
- Pool Features: Gunite, Heated, In Ground, Lighting
- Water Source: Public
Utilities
- Carport Spaces: 0.00
- Cooling: Central Air
- Heating: Central, Electric
- Pets Allowed: Yes
- Sewer: Public Sewer
- Utilities: BB/HS Internet Available, Cable Connected, Electricity Connected, Fiber Optics, Phone Available, Public, Sewer Connected, Sprinkler Meter, Water Connected
Amenities
- Association Amenities: Trail(s)
Finance and Tax Information
- Home Owners Association Fee: 0.00
- Insurance Expense: 0.00
- Net Operating Income: 0.00
- Other Expense: 0.00
- Tax Year: 2024
Other Features
- Appliances: Dishwasher, Disposal, Dryer, Electric Water Heater, Freezer, Ice Maker, Microwave, Range, Refrigerator, Washer, Water Softener
- Country: US
- Interior Features: Cathedral Ceiling(s), Ceiling Fans(s), Eat-in Kitchen, High Ceilings, Open Floorplan, Primary Bedroom Main Floor, Solid Surface Counters, Solid Wood Cabinets, Split Bedroom, Thermostat, Vaulted Ceiling(s), Walk-In Closet(s), Window Treatments
- Legal Description: STONEHEDGE LOT 13 BLOCK 4
- Levels: One
- Area Major: 33624 - Tampa / Northdale
- Occupant Type: Owner
- Parcel Number: U-08-28-18-0Y4-000004-00013.0
- Possession: Close Of Escrow, Negotiable
- Style: Contemporary
- View: Pool
- Views: 59
- Zoning Code: RSC-6
Nearby Subdivisions
Andover Ph I
Avista At Carrollwood Village
Avista Of Carrollwood Vill
Beacon Meadows
Brookgreen Village Ii Sub
Carrollwood Crossing
Carrollwood Sprgs Cluster Hms
Carrollwood Village
Carrollwood Village Ph 2 Vi
Cedarwood Village
Chadbourne Village
Country Aire Ph Three
Country Aire Ph Two
Country Club Village At Carrol
Country Place
Country Place Unit 5
Country Place Unit Vi
Country Place West
Country Run
Country Run Unit Ii
Cypress Hollow
Cypress Meadows Sub
Cypress Trace
Grove Point Village
Hampton Park
Longboat Landing
Lowell Village
Mill Pond Village
North End Terrace
Northdale Golf Clb Sec D Un 1
Northdale Sec A
Northdale Sec A Unit 2
Northdale Sec A Unit 4
Northdale Sec B
Northdale Sec E
Northdale Sec E Unit I
Northdale Sec G
Northdale Sec H
Northdale Sec I
Northdale Sec J
Northdale Sec K
Northdale Sec N
Not In Hernando
Not On List
Paddock Trail
Parkwood Village
Pine Hollow
Reserve At Lake Leclare
Rosemount Village
Springwood Village
Stonehedge
Unplatted
Village Ix Of Carrollwood Vill
Village Vi Of Carrollwood Vill
Village Wood
Village Xiii
Village Xiv Of Carrollwood Vil
Villas Of Northdale Ph I
Wingate Village
Woodacre Estates Of Northdale
Similar Properties
Contact Info
- The Real Estate Professional You Deserve
- Mobile: 904.248.9848
- phoenixwade@gmail.com
