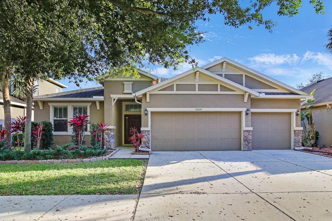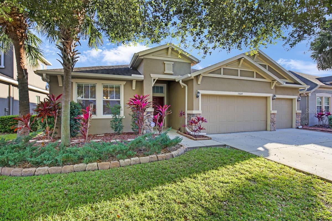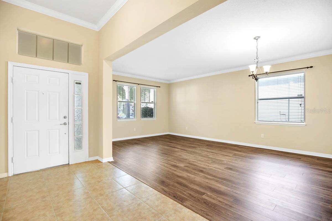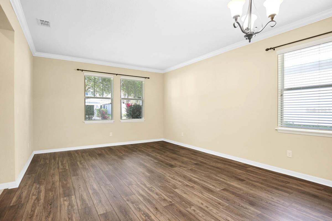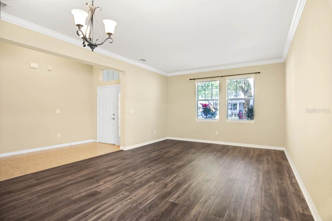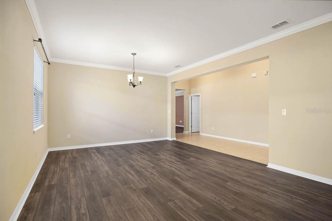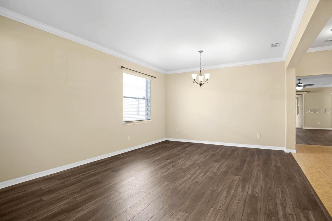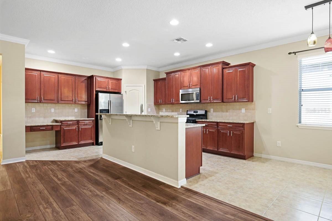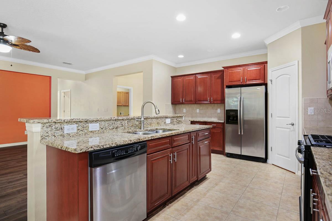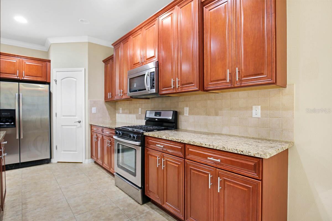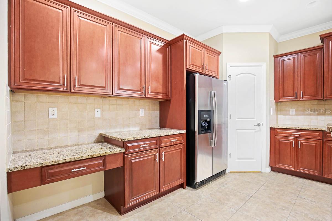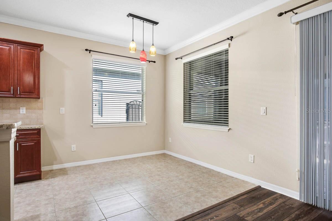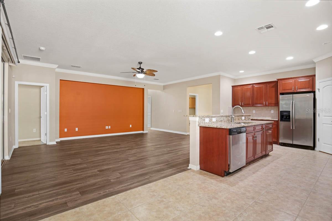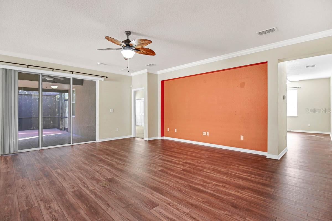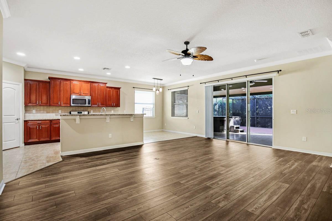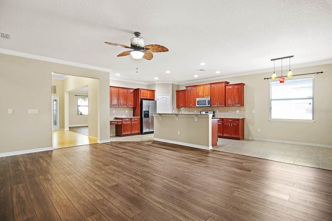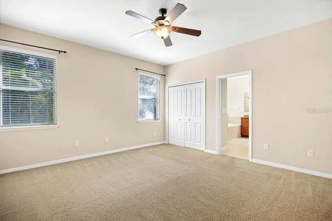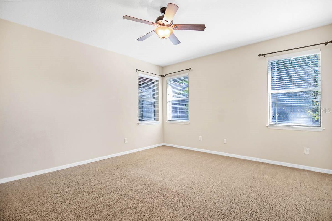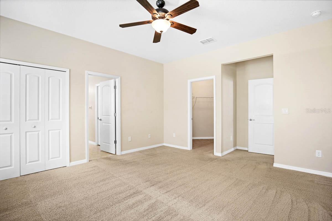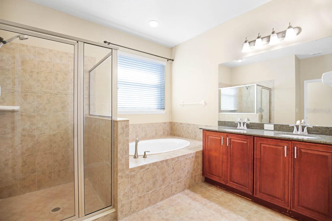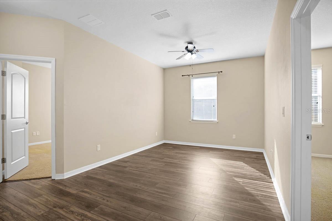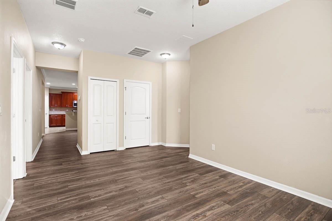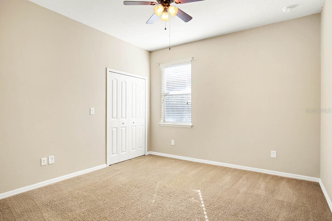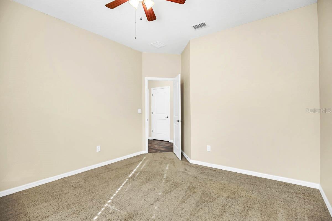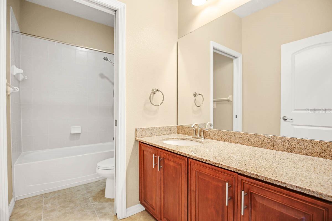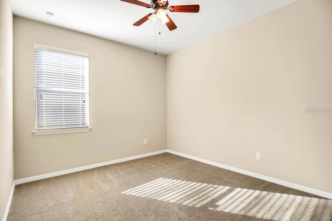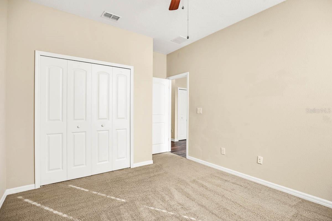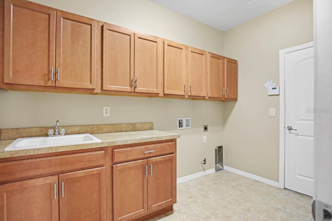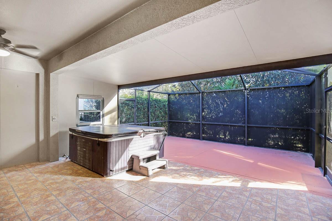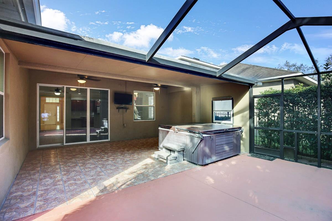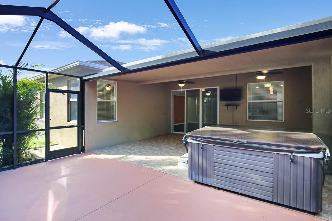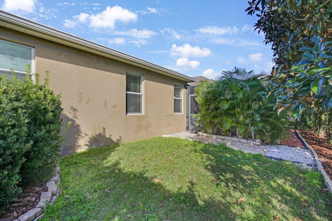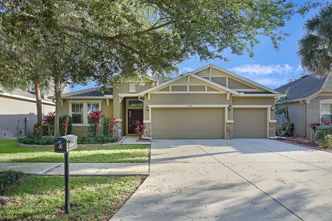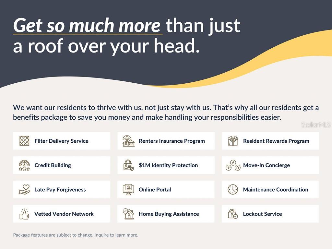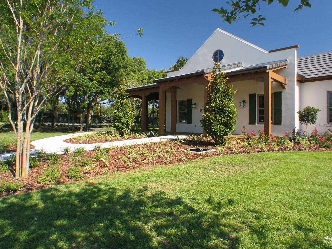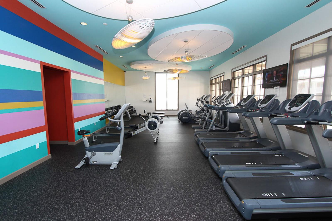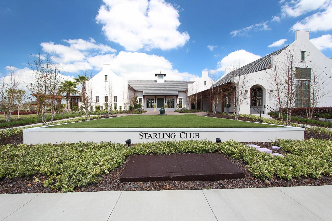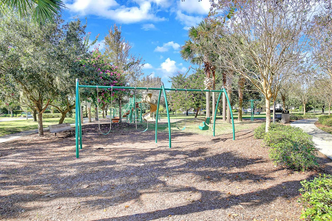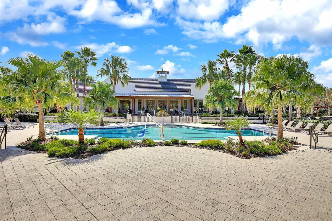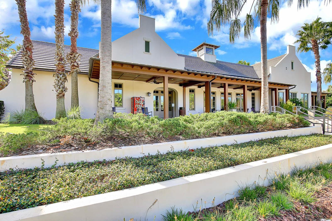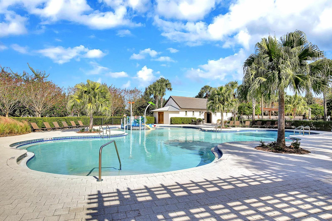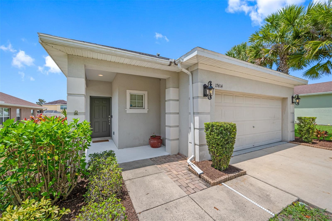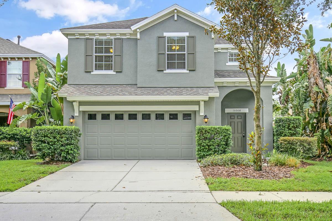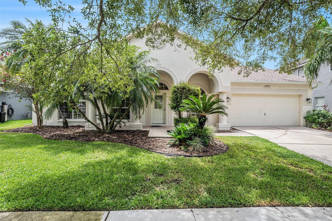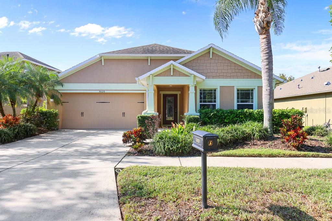PRICED AT ONLY: $2,900
Address: 15604 Starling Water Drive, LITHIA, FL 33547
Description
Nestled within the charming Starling neighborhood, this exquisite 3 bedroom, 2 bathroom home with a 3 car garage epitomizes the allure of FishHawk Ranch living. Step inside to discover a spacious formal dining/living room combo adorned with captivating wood flooring, ideal for hosting gatherings. The kitchen is a chef's delight, boasting abundant cabinetry, stunning granite countertops, top of the line stainless steel appliances, and an elegant stone backsplash. A generous island and walk in pantry ensure ample storage, while the separate breakfast nook is perfect for casual dining. The family room provides ample space for oversized furniture, and sliding glass doors lead to the covered and screened lanai, complete with a hot tub for your enjoyment. Retreat to the luxurious Primary suite featuring plush wall to wall carpeting and an opulent en suite bathroom equipped with a dual sink vanity boasting granite countertops, a private water closet, breathtaking shower, large soaking tub, and an exceptionally spacious walk in closet. The well designed split floorplan offers privacy, with a sizable bonus room suitable for homeschooling, TV viewing, or gaming, along with the secondary bedrooms and an additional full bathroom. As part of the Fishhawk HOA community, residents enjoy access to a plethora of amenities, including several community pools, three fitness centers, dog parks, playgrounds, and parks, fostering a vibrant sense of community and leisure. Complete lawn maintenance, including mowing, shrub pruning, irrigation system service, turf, and plant fertilization and plant pest control are included in rent services saving you time and money! NOTE: Additional $59/mo. Resident Benefits Package is required and includes a host of time and money saving perks, including monthly air filter delivery, concierge utility setup, on time rent rewards, $1M identity fraud protection, credit building, online maintenance and rent payment portal, one lockout service, and one late rent pass. Renters Liability Insurance Required. Call to learn more about our Resident Benefits Package.
Property Location and Similar Properties
Payment Calculator
- Principal & Interest -
- Property Tax $
- Home Insurance $
- HOA Fees $
- Monthly -
For a Fast & FREE Mortgage Pre-Approval Apply Now
Apply Now
 Apply Now
Apply Now- MLS#: TB8407133 ( Residential Lease )
- Street Address: 15604 Starling Water Drive
- Viewed: 9
- Price: $2,900
- Price sqft: $1
- Waterfront: No
- Year Built: 2010
- Bldg sqft: 3391
- Bedrooms: 3
- Total Baths: 2
- Full Baths: 2
- Garage / Parking Spaces: 3
- Days On Market: 11
- Additional Information
- Geolocation: 27.8567 / -82.2222
- County: HILLSBOROUGH
- City: LITHIA
- Zipcode: 33547
- Subdivision: Fishhawk Ranch Ph 2 Tr 1
- Elementary School: Stowers Elementary
- Middle School: Barrington Middle
- High School: Newsome HB
- Provided by: EATON REALTY
- Contact: Daniel Rothrock
- 813-672-8022

- DMCA Notice
Features
Building and Construction
- Covered Spaces: 0.00
- Exterior Features: Lighting, Private Mailbox, Rain Gutters, Sidewalk, Sliding Doors, Sprinkler Metered
- Fencing: Back Yard
- Flooring: Carpet, Ceramic Tile, Luxury Vinyl
- Living Area: 2321.00
School Information
- High School: Newsome-HB
- Middle School: Barrington Middle
- School Elementary: Stowers Elementary
Garage and Parking
- Garage Spaces: 3.00
- Open Parking Spaces: 0.00
- Parking Features: Driveway, Garage Door Opener
Eco-Communities
- Water Source: Public
Utilities
- Carport Spaces: 0.00
- Cooling: Central Air
- Heating: Central, Electric
- Pets Allowed: Breed Restrictions, Yes
- Sewer: Public Sewer
- Utilities: BB/HS Internet Available, Cable Available, Electricity Connected, Natural Gas Connected, Sewer Connected, Sprinkler Meter, Water Connected
Amenities
- Association Amenities: Clubhouse, Fitness Center, Park, Pickleball Court(s), Playground, Pool, Recreation Facilities, Tennis Court(s), Trail(s)
Finance and Tax Information
- Home Owners Association Fee: 0.00
- Insurance Expense: 0.00
- Net Operating Income: 0.00
- Other Expense: 0.00
Rental Information
- Tenant Pays: Re-Key Fee
Other Features
- Appliances: Dishwasher, Disposal, Microwave, Range, Refrigerator
- Association Name: Folio Association Management/ Ciji Cox
- Association Phone: 813-993-4000
- Country: US
- Furnished: Unfurnished
- Interior Features: Ceiling Fans(s), Crown Molding, Eat-in Kitchen, High Ceilings, Kitchen/Family Room Combo, Living Room/Dining Room Combo, Open Floorplan, Primary Bedroom Main Floor, Split Bedroom, Stone Counters, Thermostat, Walk-In Closet(s)
- Levels: One
- Area Major: 33547 - Lithia
- Occupant Type: Tenant
- Parcel Number: U-20-30-21-94Z-000007-00032.0
Owner Information
- Owner Pays: Grounds Care, Management, Trash Collection
Nearby Subdivisions
Channing Park
Channing Park 50-foot Single F
Channing Park 50foot Single F
Fishhawk Ranch Ph 1
Fishhawk Ranch Ph 1 Units 1
Fishhawk Ranch Ph 2 Parcels
Fishhawk Ranch Ph 2 Prcl
Fishhawk Ranch Ph 2 Tr 1
Fishhawk Ranch Ph 2 Tract 12 B
Fishhawk Ranch Towncenter Phas
Fishhawk Ranch Twnhms Ph
Fishhawk Ranch West Ph 1b1c
Fishhawk Ranch West Twnhms
Hawkstone
Hinton Hawkstone Ph 2a 2b2
Starling Fishhawk Ranch
Starling At Fishhawk Ph Ia
Similar Properties
Contact Info
- The Real Estate Professional You Deserve
- Mobile: 904.248.9848
- phoenixwade@gmail.com
