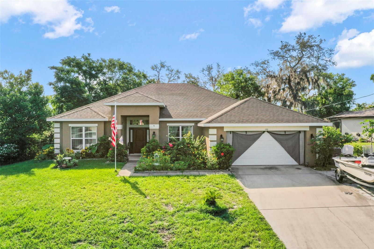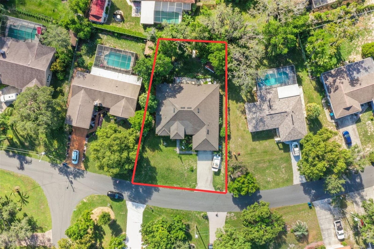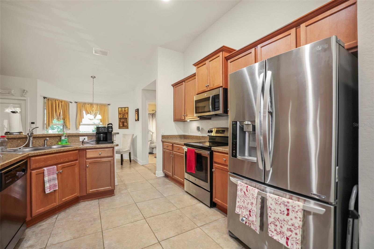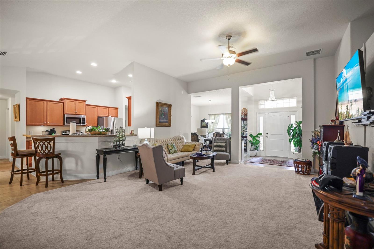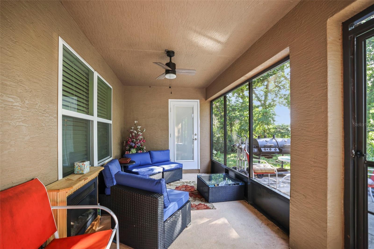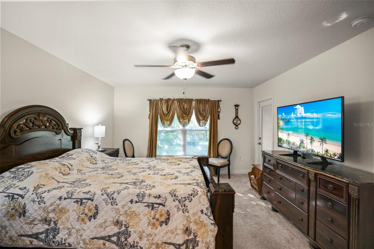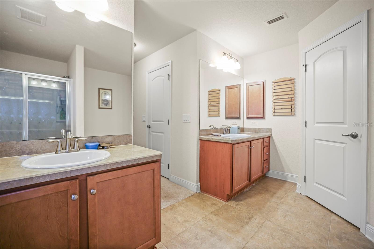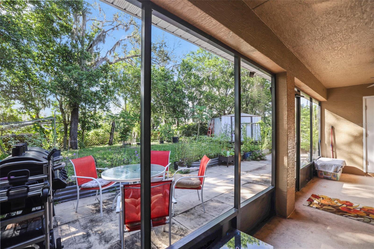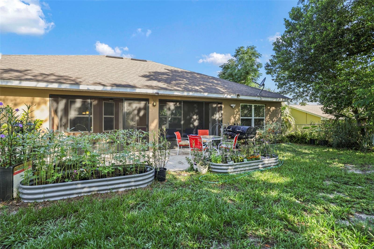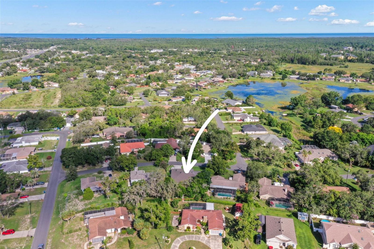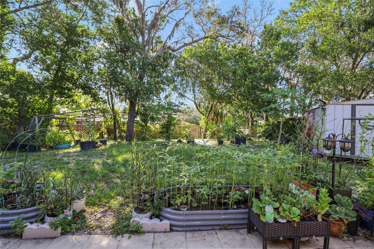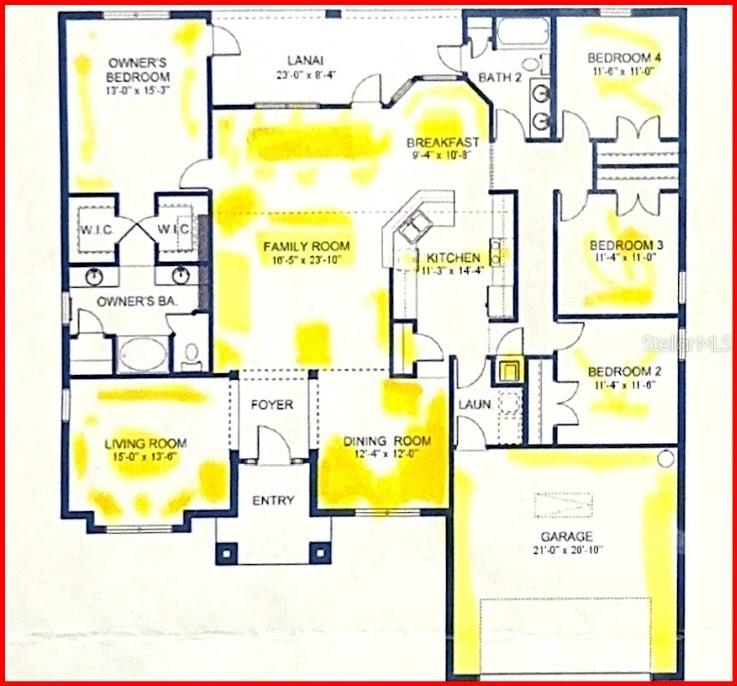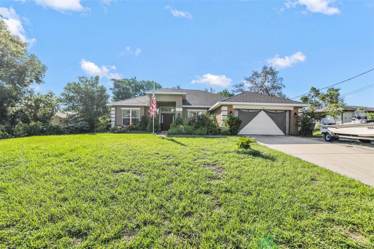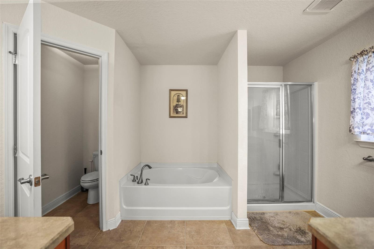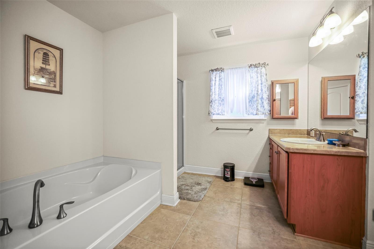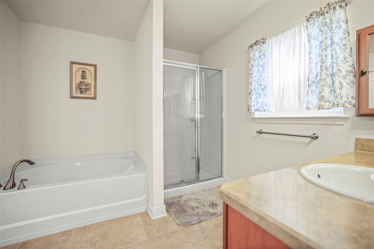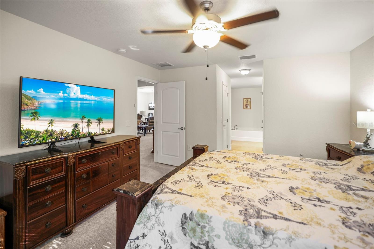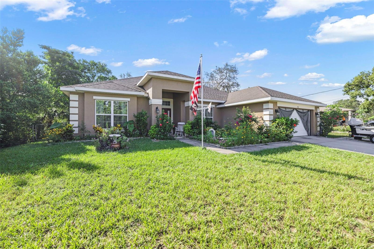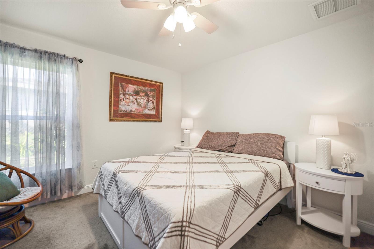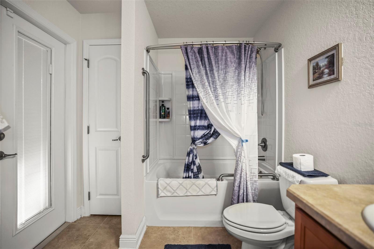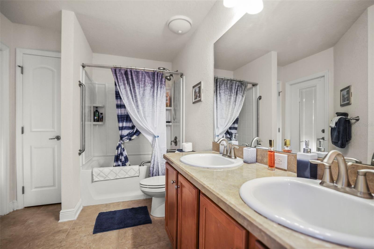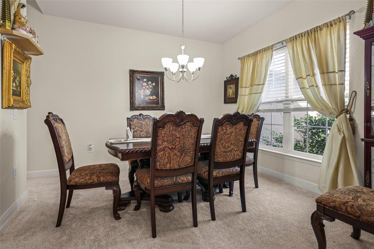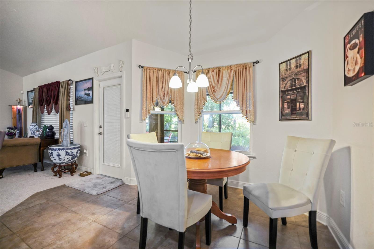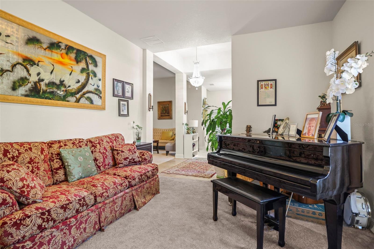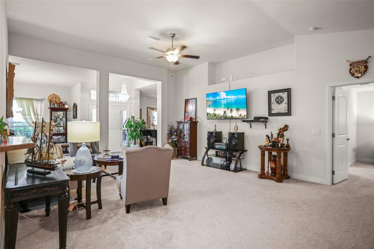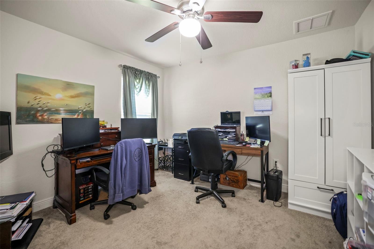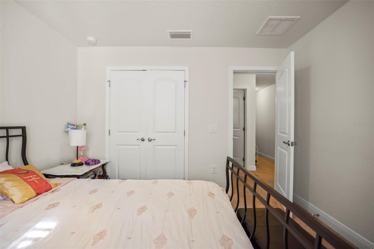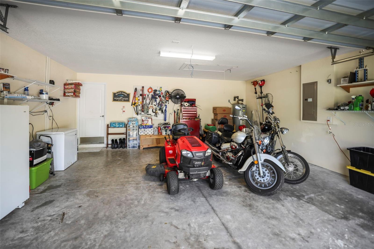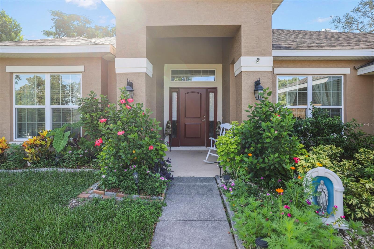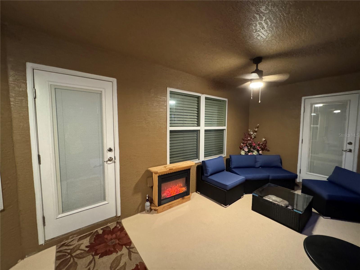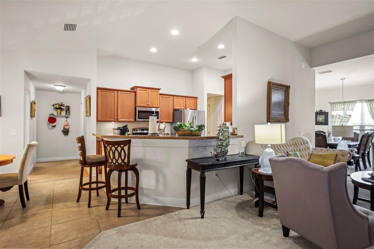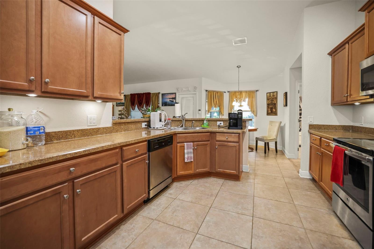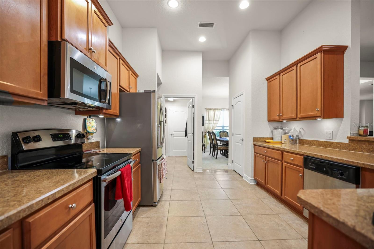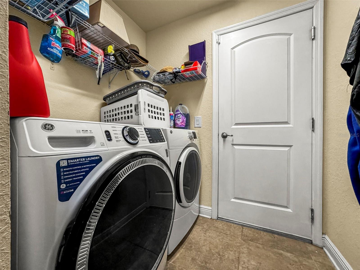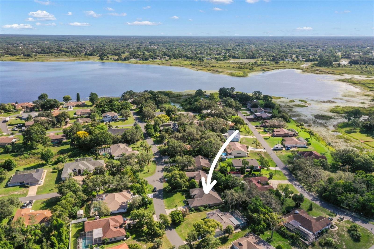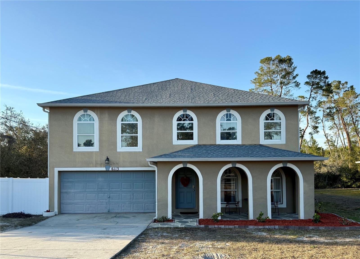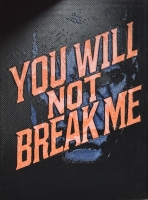PRICED AT ONLY: $390,000
Address: 190 Rusk Circle, SPRING HILL, FL 34606
Description
NO HOA, NO CDD, NO FLOOD ZONE High & Dry! Qualifies for 30 yr FHA loan @ 5.875% interest rate with 3.5% Down Payment. Welcome to 190 Rusk Circle in the desirable Hunters Lake area of Spring Hillwhere lush landscaping meets adventure ready living! Built in 2016 with only One Owner, this beautifully maintained 4 bedroom, 2 bath home offers just over 2,300 sq ft of living space. Thoughtfully designed split floorplan with soaring ceilings, covered/column entryway, 5 1/4 " baseboards & double pane tilt in windows for easy care. The fully fenced backyard is a gardeners dream with garden beds, mature landscaping and a storage shed ready for your tools and seeds. There's plenty of space to add a pool, outdoor kitchen, or expand your private green oasis. Inside, the kitchen features ample space for cooking with wood cabinetry, bar seating and a cozy breakfast nook. You'll love the generously sized formal living and dining rooms plus a separate family room adjacent to the kitchen with lanai door access. The spacious primary suite easily accommodates a king sized bedroom suite, dual walk ins closets, separate lanai access with ensuite bathroom featuring dual sinks/countertops, soaking tub with walk in shower. A second full bath also opens to the lanaimaking it perfect for future pool use. With NO HOA, NO CDD, and NO deed restrictions, youre free to make this space your own. Best of all, you're minutes from County Line Rd, local shopping, restaurants, boat ramps, fishing spots & minutes to Aripeka & Hernando Beach or go kayaking along Weeki Wachee Springs. Dont miss the Farmers Market every Saturday just around the corner! Whether you're an avid gardener or wanting a home to plant your rootsthis home has it all. Call for your Private Showing.
Property Location and Similar Properties
Payment Calculator
- Principal & Interest -
- Property Tax $
- Home Insurance $
- HOA Fees $
- Monthly -
For a Fast & FREE Mortgage Pre-Approval Apply Now
Apply Now
 Apply Now
Apply Now- MLS#: TB8407154 ( Residential )
- Street Address: 190 Rusk Circle
- Viewed: 69
- Price: $390,000
- Price sqft: $127
- Waterfront: No
- Year Built: 2016
- Bldg sqft: 3062
- Bedrooms: 4
- Total Baths: 2
- Full Baths: 2
- Garage / Parking Spaces: 2
- Days On Market: 101
- Additional Information
- Geolocation: 28.4363 / -82.6238
- County: HERNANDO
- City: SPRING HILL
- Zipcode: 34606
- Subdivision: Spring Hill
- Elementary School: Westside Elementary HN
- Middle School: Fox Chapel Middle School
- High School: Weeki Wachee High School
- Provided by: NEXTHOME GULF COAST
- Contact: Darlene Vamos
- 727-282-5151

- DMCA Notice
Features
Building and Construction
- Covered Spaces: 0.00
- Exterior Features: Garden, Private Mailbox
- Fencing: Chain Link
- Flooring: Carpet, Ceramic Tile
- Living Area: 2330.00
- Other Structures: Shed(s)
- Roof: Shingle
Land Information
- Lot Features: In County, Landscaped, Paved
School Information
- High School: Weeki Wachee High School
- Middle School: Fox Chapel Middle School
- School Elementary: Westside Elementary-HN
Garage and Parking
- Garage Spaces: 2.00
- Open Parking Spaces: 0.00
Eco-Communities
- Water Source: Public
Utilities
- Carport Spaces: 0.00
- Cooling: Central Air
- Heating: Central, Heat Pump
- Sewer: Septic Tank
- Utilities: BB/HS Internet Available
Finance and Tax Information
- Home Owners Association Fee: 0.00
- Insurance Expense: 0.00
- Net Operating Income: 0.00
- Other Expense: 0.00
- Tax Year: 2024
Other Features
- Appliances: Dishwasher, Dryer, Electric Water Heater, Microwave, Range, Refrigerator, Washer, Water Softener
- Country: US
- Interior Features: Ceiling Fans(s), High Ceilings, Solid Wood Cabinets, Walk-In Closet(s)
- Legal Description: SPRING HILL UNIT 5 BLK 227 LOT 6
- Levels: One
- Area Major: 34606 - Spring Hill/Brooksville/Weeki Wachee
- Occupant Type: Owner
- Parcel Number: R3231732505002270060
- Possession: Close Of Escrow
- Views: 69
- Zoning Code: PDP
Nearby Subdivisions
Berkeley Manor
Berkeley Manor Ph I
Berkeley Manor Phase I
Forest Oaks
Forest Oaks Unit 1
Forest Oaks Unit 4
N/a
Not On List
Spring Hill
Spring Hill Unit 1
Spring Hill Unit 1 Repl 2
Spring Hill Unit 15
Spring Hill Unit 2
Spring Hill Unit 21
Spring Hill Unit 22
Spring Hill Unit 25
Spring Hill Unit 26
Spring Hill Unit 3
Spring Hill Unit 4
Spring Hill Unit 4 Blk 188 Lot
Spring Hill Unit 5
Spring Hill Unit 6
Spring Hill Unit 8
Timber Pines
Timber Pines Pn Gr Vl
Timber Pines Pn Gr Vl Tr 6 1a
Timber Pines Pn Gr Vl Tr 6 2b
Timber Pines Tr 11 Un 1
Timber Pines Tr 11 Un 2
Timber Pines Tr 12 Un 2
Timber Pines Tr 13 Un 1a
Timber Pines Tr 13 Un 2a
Timber Pines Tr 16 Un 2
Timber Pines Tr 2 Un 1
Timber Pines Tr 21 Un 1
Timber Pines Tr 21 Un 2
Timber Pines Tr 22 Un 1
Timber Pines Tr 22 Un 2
Timber Pines Tr 23 Un 1
Timber Pines Tr 23 Un 2
Timber Pines Tr 24
Timber Pines Tr 25
Timber Pines Tr 27
Timber Pines Tr 29
Timber Pines Tr 33 Ph 1
Timber Pines Tr 33 Ph 2
Timber Pines Tr 34
Timber Pines Tr 35
Timber Pines Tr 37
Timber Pines Tr 38 Un 1
Timber Pines Tr 39
Timber Pines Tr 40
Timber Pines Tr 42 Un 1
Timber Pines Tr 43
Timber Pines Tr 46 Ph 1
Timber Pines Tr 47 Un 1
Timber Pines Tr 48
Timber Pines Tr 5 Un 1
Timber Pines Tr 5 Un 2
Timber Pines Tr 54
Timber Pines Tr 55
Timber Pines Tr 56
Timber Pines Tr 60-61 U1 Repl1
Timber Pines Tr 61 Un 3 Ph1 Rp
Timber Pines Tr 62
Timber Pines Tr 8 Un 2a - 3
Timber Pines Tract 35 Lot 3
Tmbr Pines Pn Gr Vl
Weeki Wachee Acres
Weeki Wachee Acres Add Un 1
Weeki Wachee Acres Unit 3
Weeki Wachee Acres Unit 4
Weeki Wachee Heights
Weeki Wachee Heights Unit 1
Weeki Wachee Woodlands
Weeki Wachee Woodlands Un 1
Similar Properties
Contact Info
- The Real Estate Professional You Deserve
- Mobile: 904.248.9848
- phoenixwade@gmail.com
