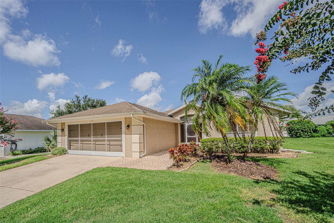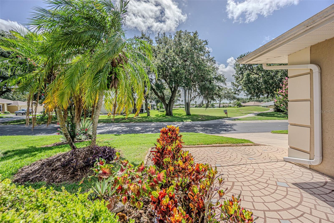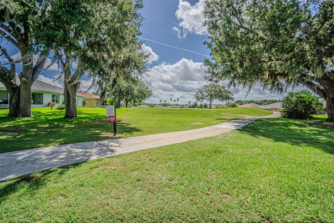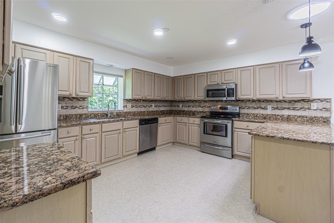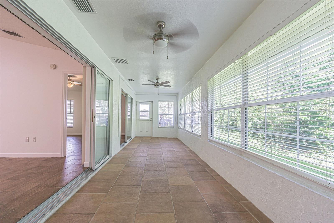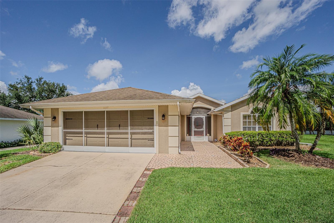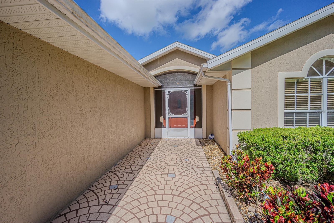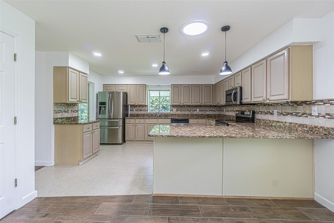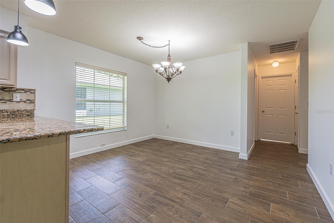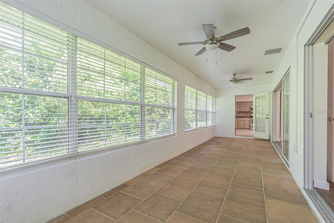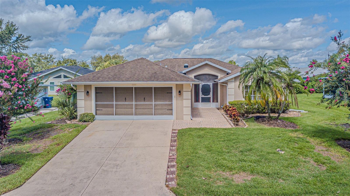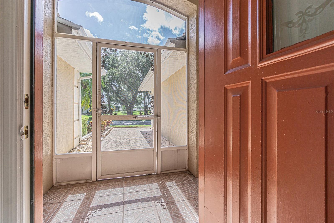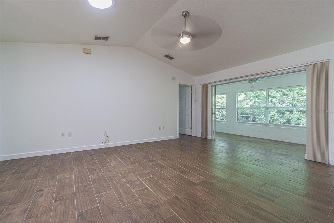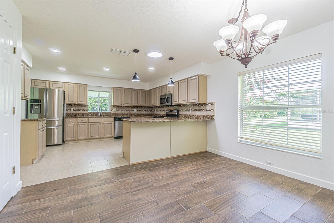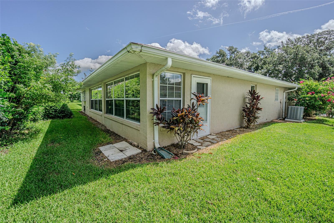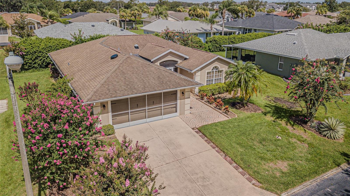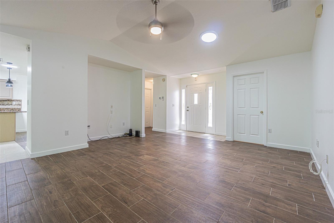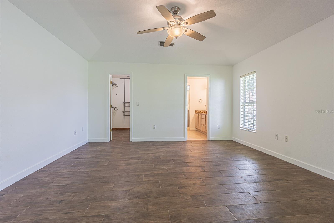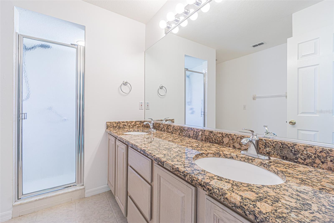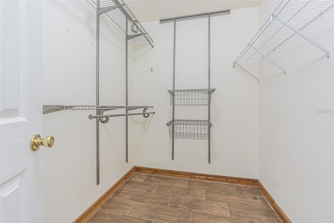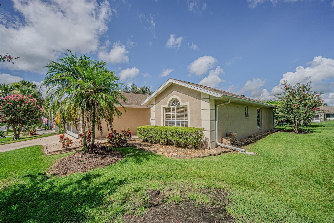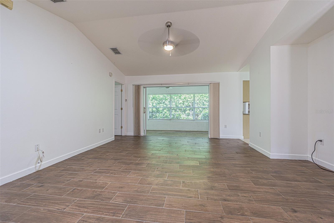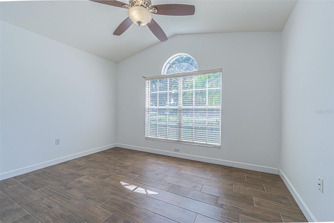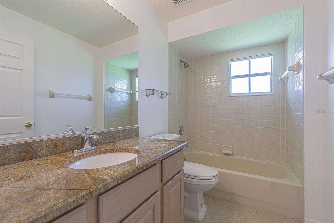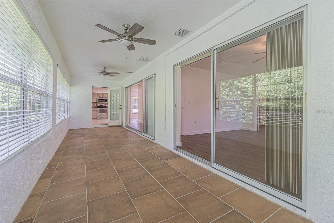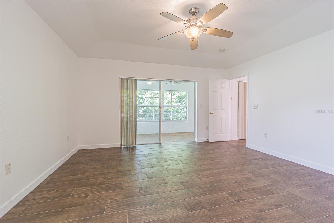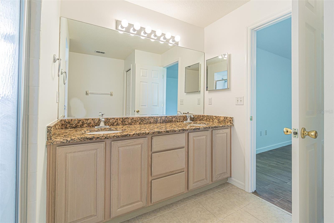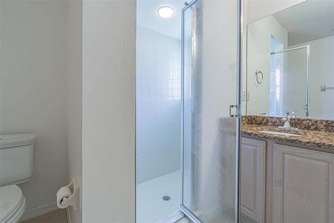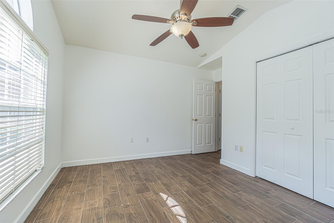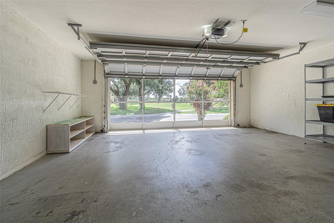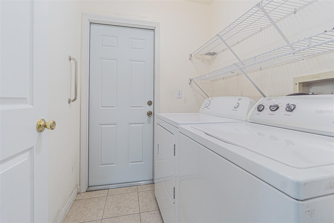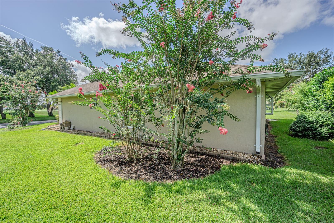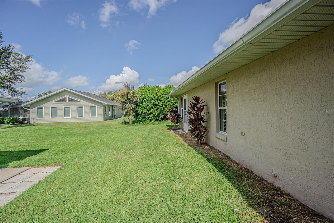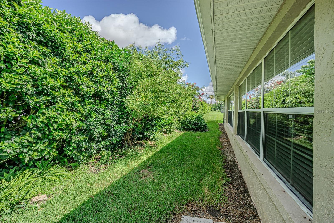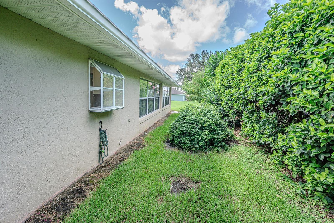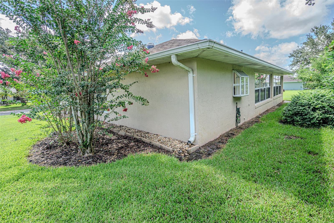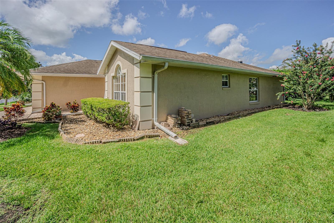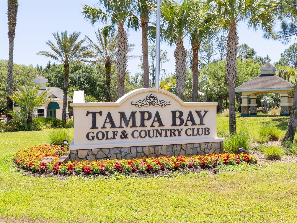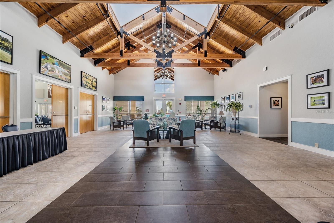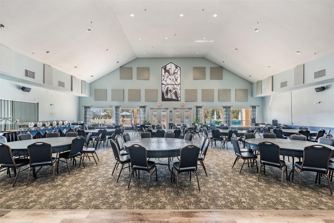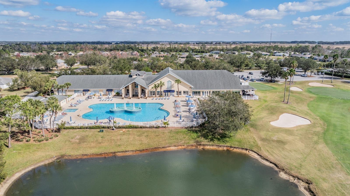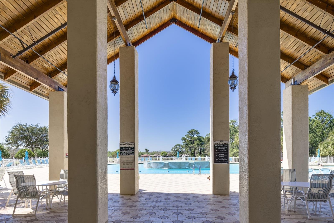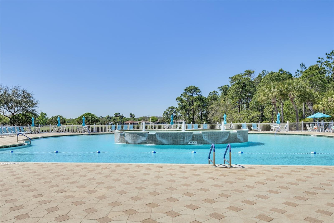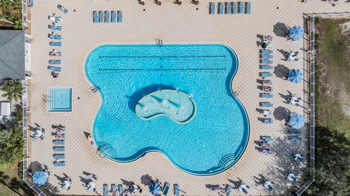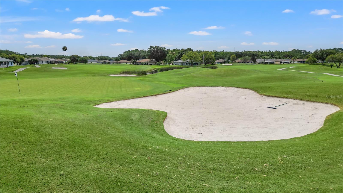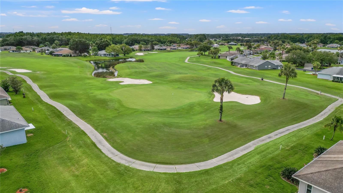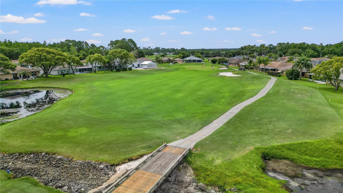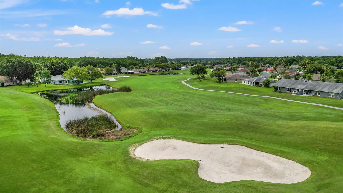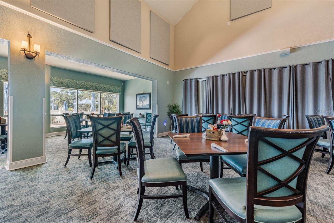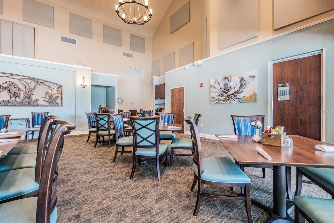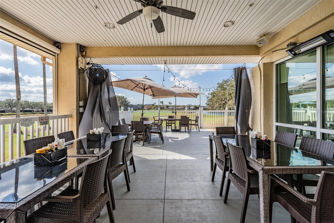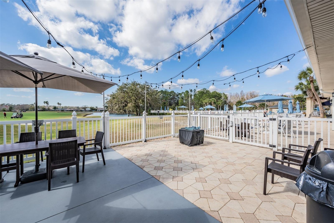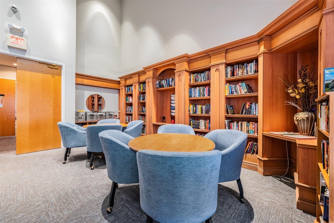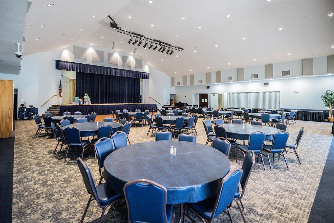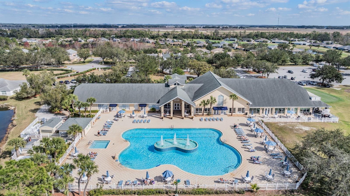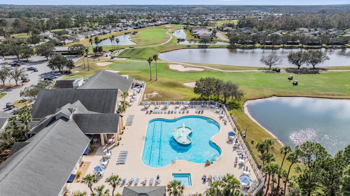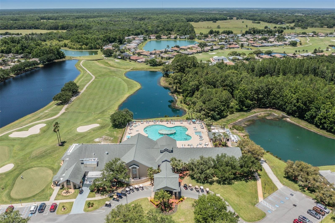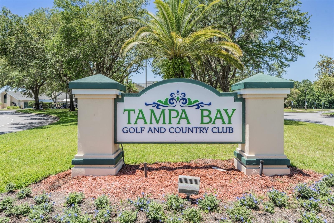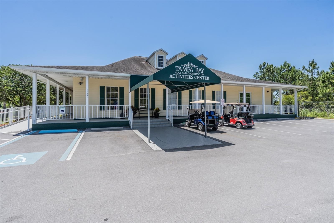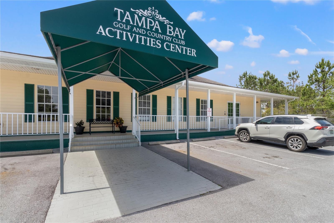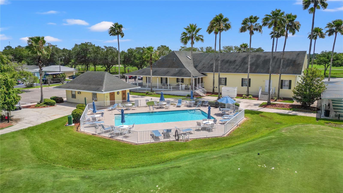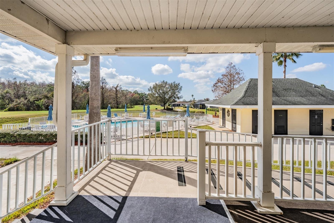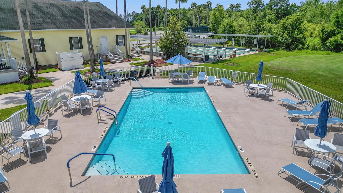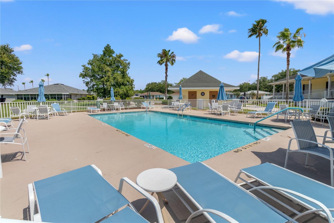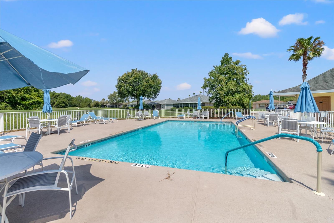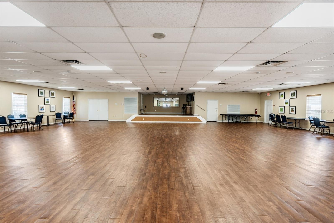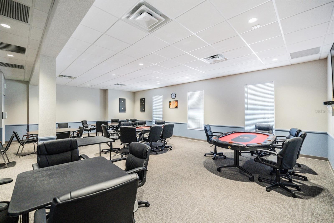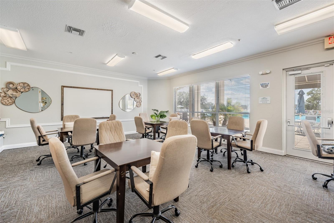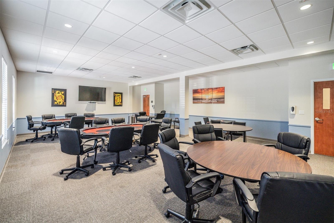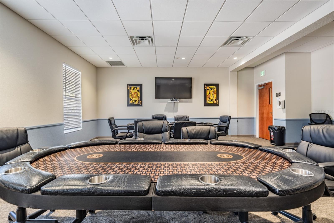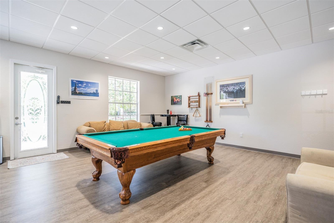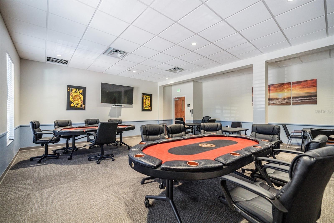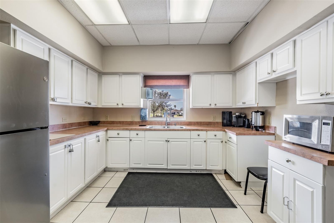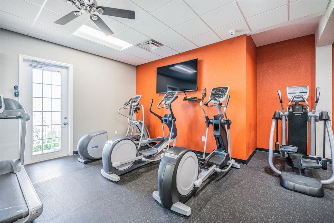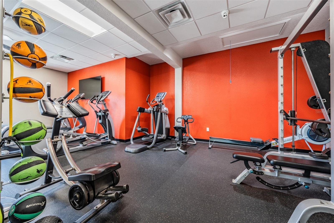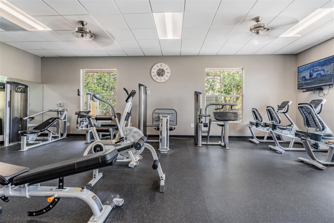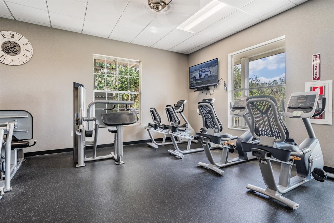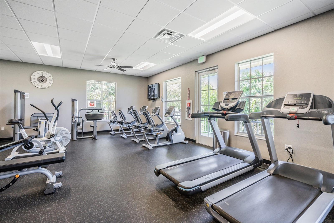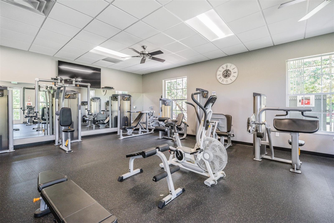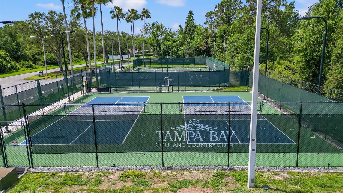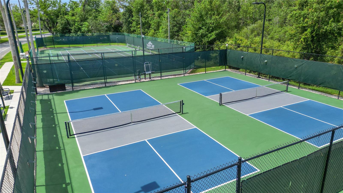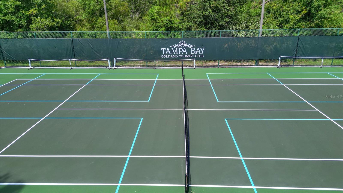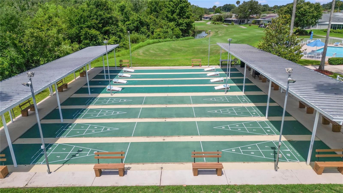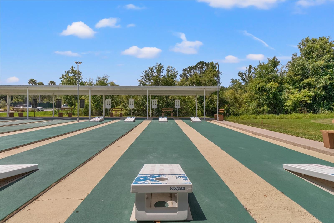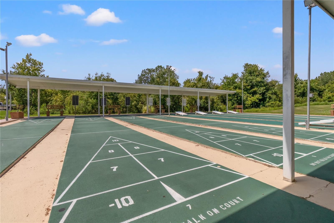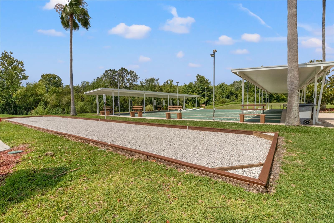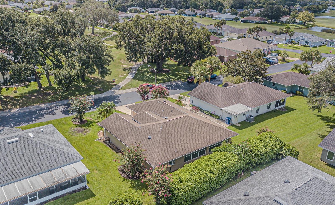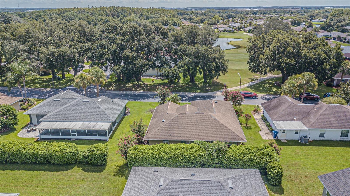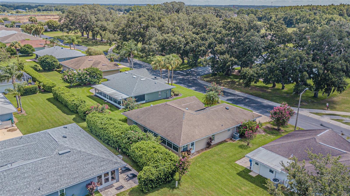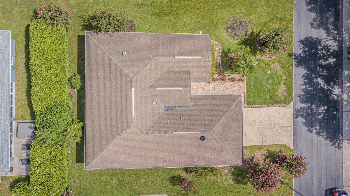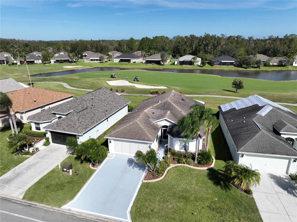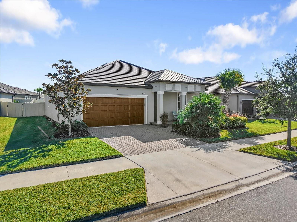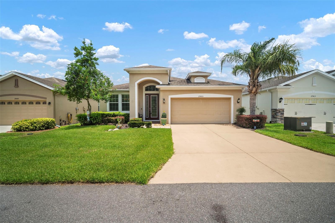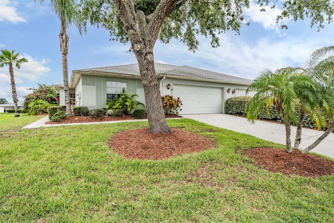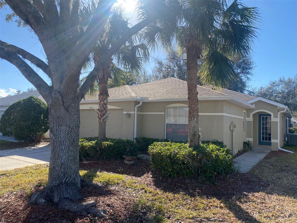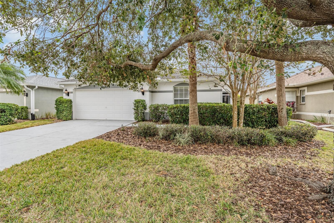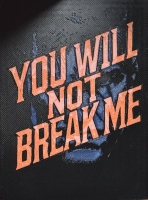PRICED AT ONLY: $299,000
Address: 11027 Dormie Drive, SAN ANTONIO, FL 33576
Description
One or more photo(s) has been virtually staged. MOVE RIGHT IN and enjoy this 55+ guard gated community of Tampa Bay Golf & Country Club! This well maintained and sun filled 2 bedroom, 2 bath single family home offers low maintenance living with Stunning views overlooking the serene golf course. Inside, youll find a spacious kitchen with granite countertops, wood cabinets and ample prep and storage space. The formal dining area easily accommodates a table plus a buffet or hutch and the generous great room with sliding doors to enclosed lanai is ideal for entertaining. The primary suite features sliding doors to the Florida room, a large walk in closet, dual vanities plus an oversized step in shower. Additional highlights include wood look ceramic tile flooring, an indoor laundry room with extra storage, and custom shelving and decorative niches. Numerous upgrades include 2022 water heater, upgraded electric panel, tile floors, newly painted baseboards, washer and dryer, as well as double pane windows, updated light fixtures, and refreshed landscaping. Features a huge 270 square foot Florida Room on the back of the house that is heated and air conditioned with 2 AC vents from main HVAC, glass windows and tile floor to extend your living space! The screened front entry and private backyard add to the home's appeal. NO CDD fees here and Low HOA fees include basic cable with 2 boxes, highspeed internet and lawncare including mowing, trimming, blowing and sprinkler maintenance, so you can ENJOY your time off! Located in one of the most vibrant 55+ communities in the area, residents enjoy access to a wide array of amenities including 2 golf courses, tennis, pickleball, fitness center, water aerobics, library with computers, clubhouse with banquet facilities and full service restaurant and pub/grille with stunning sunsets, community AND Activity centers with classes and a freeform adult only swimming pool, cornhole, shuffleboard. Pet lovers will appreciate the bark parks, and nature lovers will enjoy over 730 acres of tree lined streets, conservation areas, lakes and wildlife preserves. All this in a peaceful oasis thats just minutes from shopping, dining, major highways for easy commutes and top rated medical facilities. Dont miss your chance to enjoy RESORT STYLE living every day! CALL TODAY!
Property Location and Similar Properties
Payment Calculator
- Principal & Interest -
- Property Tax $
- Home Insurance $
- HOA Fees $
- Monthly -
For a Fast & FREE Mortgage Pre-Approval Apply Now
Apply Now
 Apply Now
Apply Now- MLS#: TB8407847 ( Residential )
- Street Address: 11027 Dormie Drive
- Viewed: 33
- Price: $299,000
- Price sqft: $136
- Waterfront: No
- Year Built: 1997
- Bldg sqft: 2205
- Bedrooms: 2
- Total Baths: 2
- Full Baths: 2
- Garage / Parking Spaces: 2
- Days On Market: 108
- Additional Information
- Geolocation: 28.3178 / -82.3354
- County: PASCO
- City: SAN ANTONIO
- Zipcode: 33576
- Subdivision: Tampa Bay Golf And Tennis Club
- Provided by: REST EASY REALTY POWERED BY SELLSTATE
- Contact: Gina Marie Holm
- 813-444-8989

- DMCA Notice
Features
Building and Construction
- Covered Spaces: 0.00
- Exterior Features: Lighting, Rain Gutters, Sliding Doors
- Flooring: Ceramic Tile
- Living Area: 1700.00
- Roof: Shingle
Land Information
- Lot Features: In County, Landscaped, Near Golf Course, Paved, Private
Garage and Parking
- Garage Spaces: 2.00
- Open Parking Spaces: 0.00
Eco-Communities
- Water Source: Public
Utilities
- Carport Spaces: 0.00
- Cooling: Central Air
- Heating: Central, Electric
- Pets Allowed: Breed Restrictions, Yes
- Sewer: Public Sewer
- Utilities: BB/HS Internet Available, Cable Available, Cable Connected, Electricity Available, Electricity Connected, Phone Available, Public, Sewer Connected, Water Connected
Amenities
- Association Amenities: Cable TV, Clubhouse, Fence Restrictions, Fitness Center, Gated, Golf Course, Pickleball Court(s), Pool, Recreation Facilities, Shuffleboard Court, Spa/Hot Tub, Tennis Court(s)
Finance and Tax Information
- Home Owners Association Fee Includes: Cable TV, Common Area Taxes, Pool, Escrow Reserves Fund, Internet, Management, Private Road, Recreational Facilities, Security
- Home Owners Association Fee: 269.00
- Insurance Expense: 0.00
- Net Operating Income: 0.00
- Other Expense: 0.00
- Tax Year: 2024
Other Features
- Appliances: Dishwasher, Disposal, Dryer, Electric Water Heater, Microwave, Range, Refrigerator, Washer
- Association Name: TBGCC HOA - Debi Ramos
- Association Phone: 352-588-0059
- Country: US
- Interior Features: Ceiling Fans(s), Open Floorplan, Solid Wood Cabinets, Split Bedroom, Stone Counters, Thermostat, Vaulted Ceiling(s), Walk-In Closet(s), Window Treatments
- Legal Description: TAMPA BAY GOLF AND TENNIS CLUB-PHASE II B PB 34 PGS 81-86 LOT 359
- Levels: One
- Area Major: 33576 - San Antonio
- Occupant Type: Vacant
- Parcel Number: 08-25-20-0050-00000-3590
- Possession: Close Of Escrow
- Style: Florida
- Views: 33
- Zoning Code: MPUD
Nearby Subdivisions
2san
Al Mar Acres Ph 1
Meadow View
Medley At Mirada
Mirada
Mirada Active Adult
Mirada Active Adult
Mirada Active Adult Ph 1a 1 C
Mirada Active Adult Ph 1a 1c
Mirada Active Adult Ph 1b
Mirada Active Adult Ph 1e
Mirada Active Adult Ph 1f
Mirada Active Adult Ph 2b
Mirada Parcel 1
Mirada Parcel 4
Mirada Ph 2 Pcl 4
Mirada Prcl 171
Mirada Prcl 172
Mirada Prcl 191
Mirada Prcl 2
Mirada Prcl 202
Mirada Prcl 222
Mirada Prcl 5
Miradaactive Adult
Miranda Prcl 191
Oak Glen
San Angela Gardens
San Ann
San Antonio
Tampa Bay Golf Tennis Club
Tampa Bay Golf Tennis Club Ph
Tampa Bay Golf & Tennis Club
Tampa Bay Golf And Tennis Club
Tampa Bay Golf Tennis Club
Tampa Bay Golf Tennis Club Ph
Tampa Bay Golftennis Clb Ph V
Thompson Sub
Unrecorded
Woodridge
Similar Properties
Contact Info
- The Real Estate Professional You Deserve
- Mobile: 904.248.9848
- phoenixwade@gmail.com
