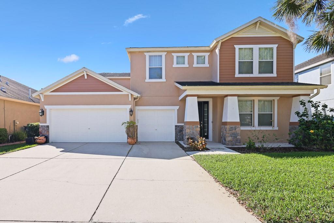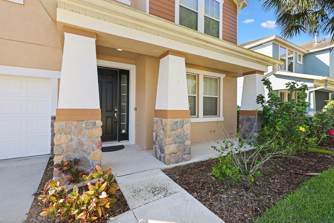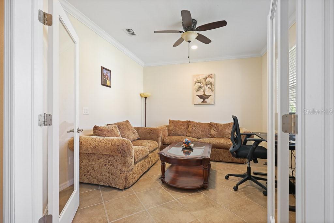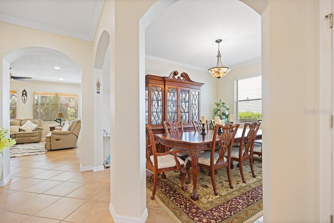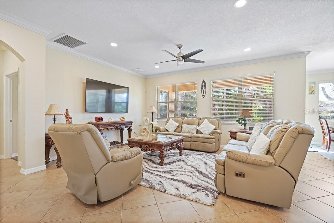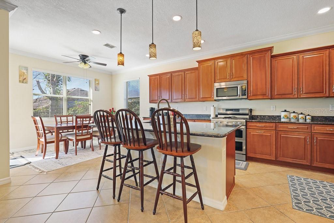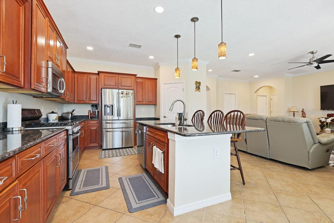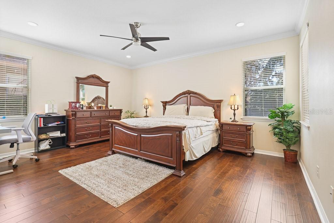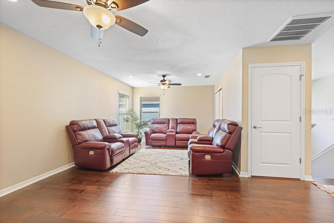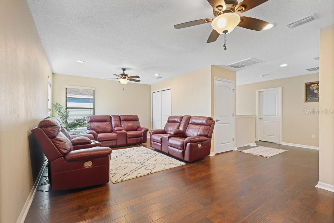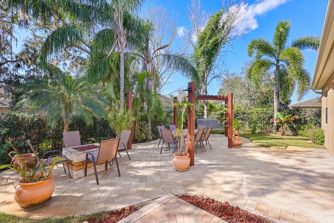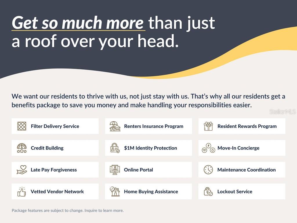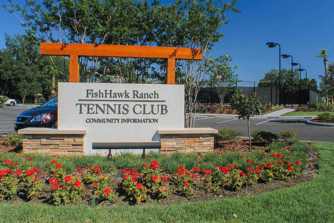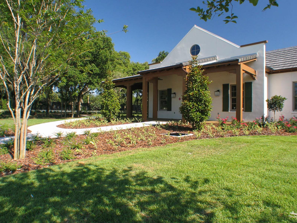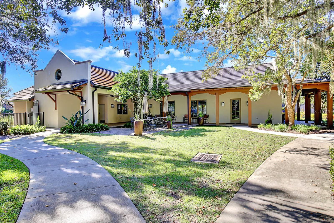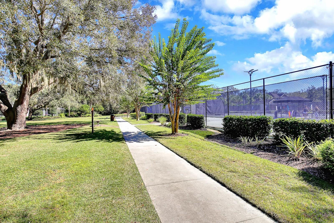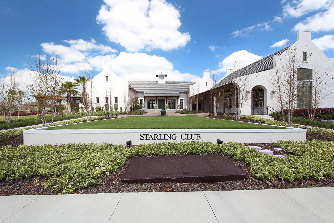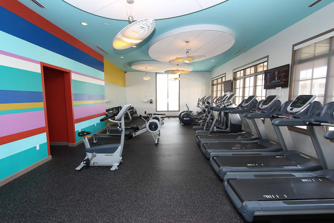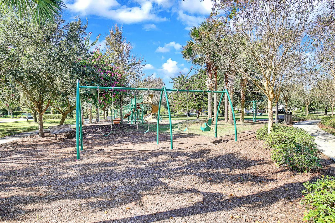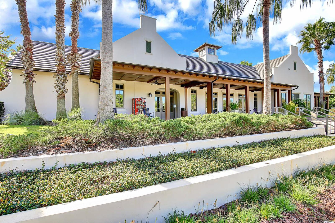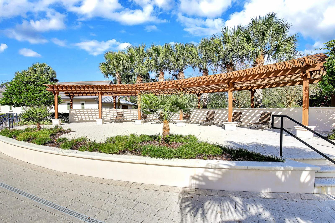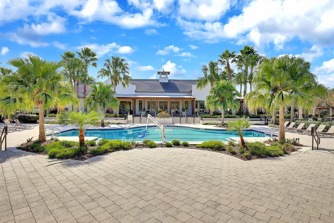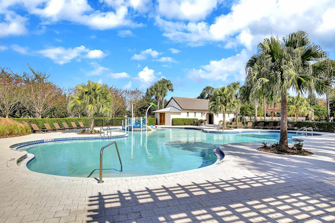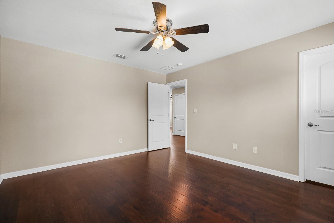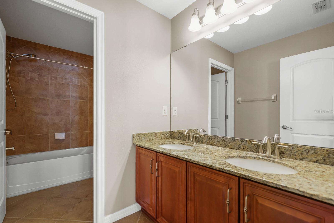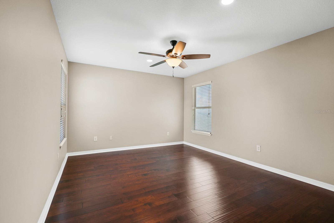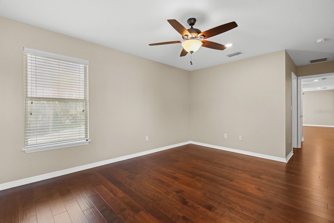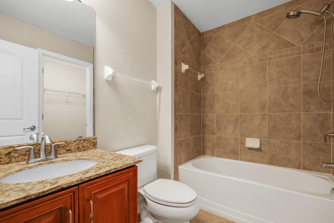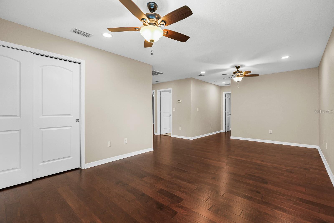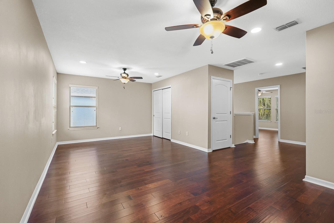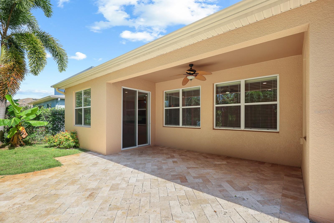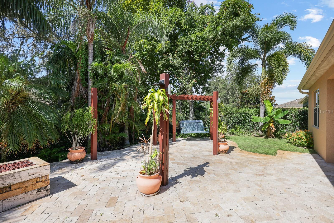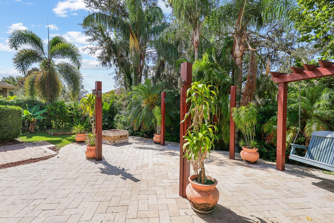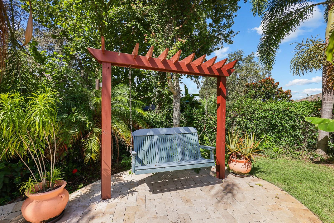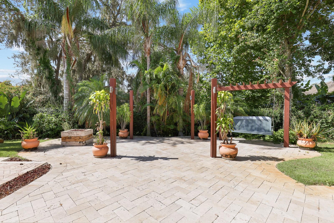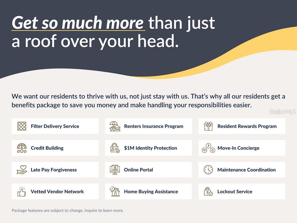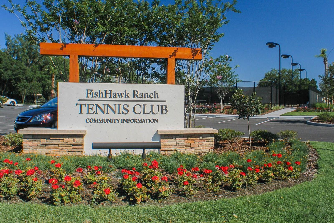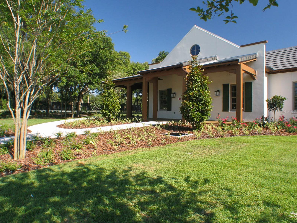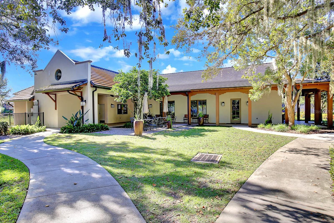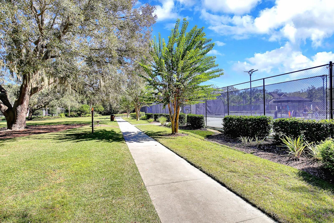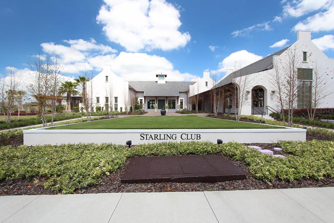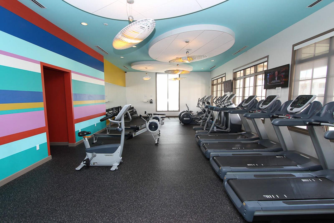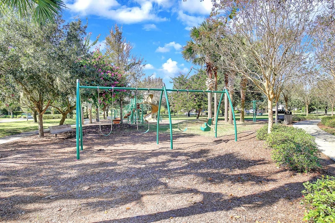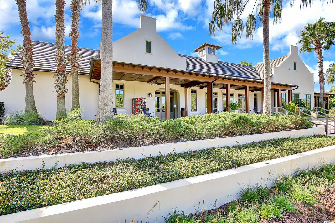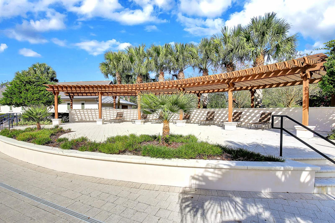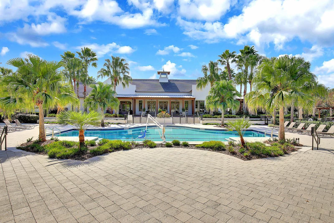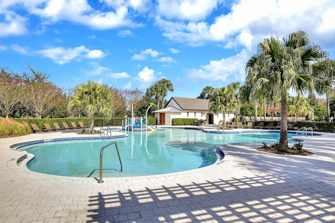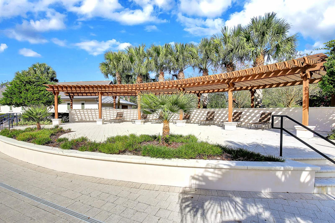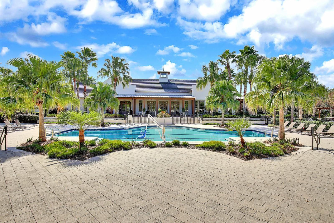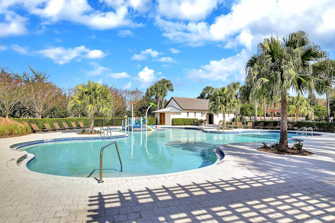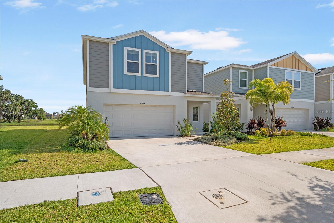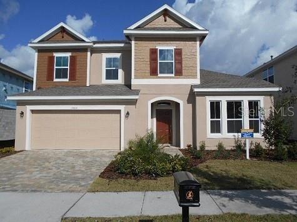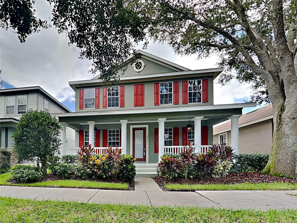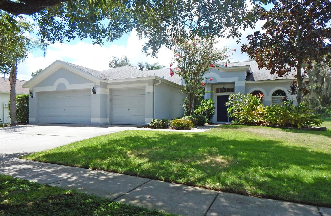PRICED AT ONLY: $3,250
Address: 15608 Starling Water Drive, LITHIA, FL 33547
Description
One or more photo(s) has been virtually staged. Nestled in the highly sought after Starling community in FishHawk, this immaculate home offers over 3,400 sq. ft. of thoughtfully designed living space. Boasting 4 bedrooms, an optional 5th bedroom within the upstairs retreat, a spacious office, 3.5 baths, and a 3 car garage, this home is built for both comfort and functionality. Step outside to your private tropical oasis, complete with travertine pavers, a gas fire pit, a pergola, and an arborperfect for relaxing or entertaining. Inside, the chefs kitchen is a dream, featuring newer stainless steel appliances, upgraded cabinetry, oversized center island, and ample storage. Granite countertops extend into all three full baths, adding a touch of elegance. The first floor showcases beautiful crown molding and diagonal tile flooring, while the master suite offers a tranquil retreat with gorgeous hardwood flooring, separate walk in closets, dual sinks, a garden tub, and a glass enclosed shower. Upstairs, three additional bedrooms surround a versatile loft/retreat, which can serve as a fifth bedroom. One of the upstairs bedrooms functions as a mini master with its own private bath, and all bedrooms include walk in closets. The oversized garage has Epoxy floors and room for all your extra storage needs and a Tesla charging station for your convenience. Upgraded features include newer AC units, fresh exterior and interior paint, new engineered hardwood flooring in primary bedroom and upstairs, and updated appliances. Complete lawn maintenance, including mowing, shrub pruning, irrigation system service, turf, and plant fertilization and plant pest control are included in rent services saving you time and money! Fishhawk offers A rated public schools, a convenient sports complex, over 30 miles of trails, multiple pools/aquatic centers, and clay tennis courts! NOTE: Additional $59/mo. Resident Benefits Package is required and includes a host of time and money saving perks, including monthly air filter delivery, concierge utility setup, on time rent rewards, $1M identity fraud protection, credit building, online maintenance and rent payment portal, one lockout service, and one late rent pass. Renters Liability Insurance Required. Call to learn more about our Resident Benefits Package.
Property Location and Similar Properties
Payment Calculator
- Principal & Interest -
- Property Tax $
- Home Insurance $
- HOA Fees $
- Monthly -
For a Fast & FREE Mortgage Pre-Approval Apply Now
Apply Now
 Apply Now
Apply Now- MLS#: TB8408053 ( Residential Lease )
- Street Address: 15608 Starling Water Drive
- Viewed: 40
- Price: $3,250
- Price sqft: $1
- Waterfront: No
- Year Built: 2011
- Bldg sqft: 4267
- Bedrooms: 4
- Total Baths: 4
- Full Baths: 3
- 1/2 Baths: 1
- Garage / Parking Spaces: 3
- Days On Market: 55
- Additional Information
- Geolocation: 27.8567 / -82.2226
- County: HILLSBOROUGH
- City: LITHIA
- Zipcode: 33547
- Subdivision: Starling Fishhawk Ranch
- Elementary School: Stowers Elementary
- Middle School: Barrington Middle
- High School: Newsome HB
- Provided by: EATON REALTY
- Contact: Daniel Rothrock
- 813-672-8022

- DMCA Notice
Features
Building and Construction
- Covered Spaces: 0.00
- Exterior Features: Rain Gutters, Sidewalk, Sliding Doors
- Fencing: Fenced
- Flooring: Ceramic Tile, Hardwood
- Living Area: 3457.00
Land Information
- Lot Features: In County, Landscaped, Sidewalk, Paved
School Information
- High School: Newsome-HB
- Middle School: Barrington Middle
- School Elementary: Stowers Elementary
Garage and Parking
- Garage Spaces: 3.00
- Open Parking Spaces: 0.00
- Parking Features: Driveway, Garage Door Opener
Eco-Communities
- Water Source: Public
Utilities
- Carport Spaces: 0.00
- Cooling: Central Air
- Heating: Central, Natural Gas
- Pets Allowed: Breed Restrictions, Yes
- Sewer: Public Sewer
- Utilities: BB/HS Internet Available, Cable Available, Cable Connected, Electricity Connected, Natural Gas Connected, Sewer Connected, Sprinkler Meter, Underground Utilities, Water Connected
Amenities
- Association Amenities: Basketball Court, Clubhouse, Fitness Center, Park, Pickleball Court(s), Playground, Pool, Recreation Facilities, Tennis Court(s), Trail(s)
Finance and Tax Information
- Home Owners Association Fee: 0.00
- Insurance Expense: 0.00
- Net Operating Income: 0.00
- Other Expense: 0.00
Rental Information
- Tenant Pays: Re-Key Fee
Other Features
- Appliances: Cooktop, Dishwasher, Disposal, Dryer, Microwave, Range, Washer, Water Filtration System, Water Softener
- Association Name: Fishhawk Ranch HOA/ Grand Manors
- Association Phone: 855-947-2636
- Country: US
- Furnished: Unfurnished
- Interior Features: Ceiling Fans(s), Eat-in Kitchen, High Ceilings, In Wall Pest System, Kitchen/Family Room Combo, Open Floorplan, Primary Bedroom Main Floor, Split Bedroom, Stone Counters, Thermostat, Walk-In Closet(s), Window Treatments
- Levels: Two
- Area Major: 33547 - Lithia
- Occupant Type: Vacant
- Parcel Number: U-20-30-21-94Z-000007-00030.0
- View: Garden
- Views: 40
Owner Information
- Owner Pays: Grounds Care, Management, Trash Collection
Nearby Subdivisions
Channing Park
Fiishhawk Ranch West Ph 2a
Fiishhawk Ranch West Ph 2a/
Fish Hawk Trails
Fishhawk Ranch Ph 2 Parcel Dd-
Fishhawk Ranch Ph 2 Parcel Dd1
Fishhawk Ranch Ph 2 Parcels
Fishhawk Ranch Ph 2 Prcl
Fishhawk Ranch Ph 2 Tr 1
Fishhawk Ranch Ph 2 Tract 12b
Fishhawk Ranch Starling
Fishhawk Ranch Towncenter Ph 2
Fishhawk Ranch Towncenter Phas
Fishhawk Ranch Twnhms Ph
Fishhawk Ranch West Ph 6
Fishhawk Ranch West Twnhms
Hawkstone
Hinton Hawkstone Ph 2a 2b2
Hinton Hawkstone Ph 2a & 2b2
Starling Fishhawk Ranch
Starling - Fishhawk Ranch
Starling At Fishhawk Ph 2a
Unplatted
Similar Properties
Contact Info
- The Real Estate Professional You Deserve
- Mobile: 904.248.9848
- phoenixwade@gmail.com
