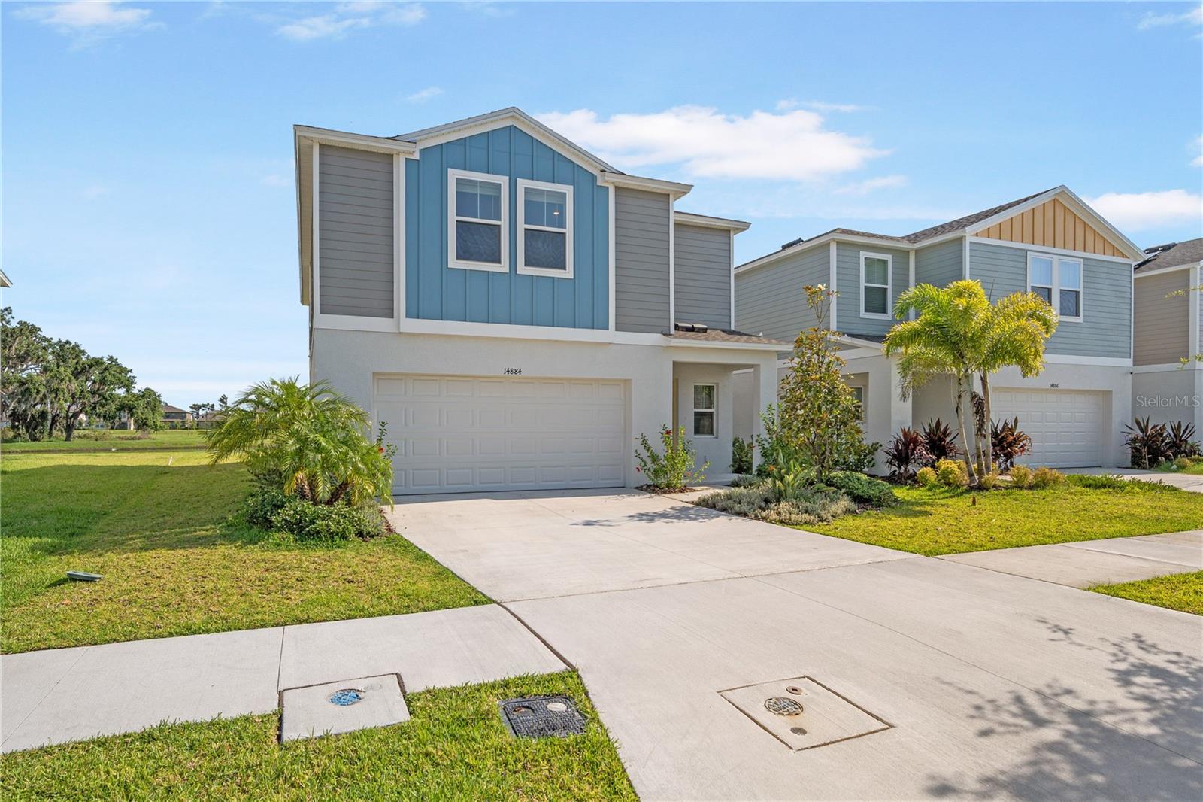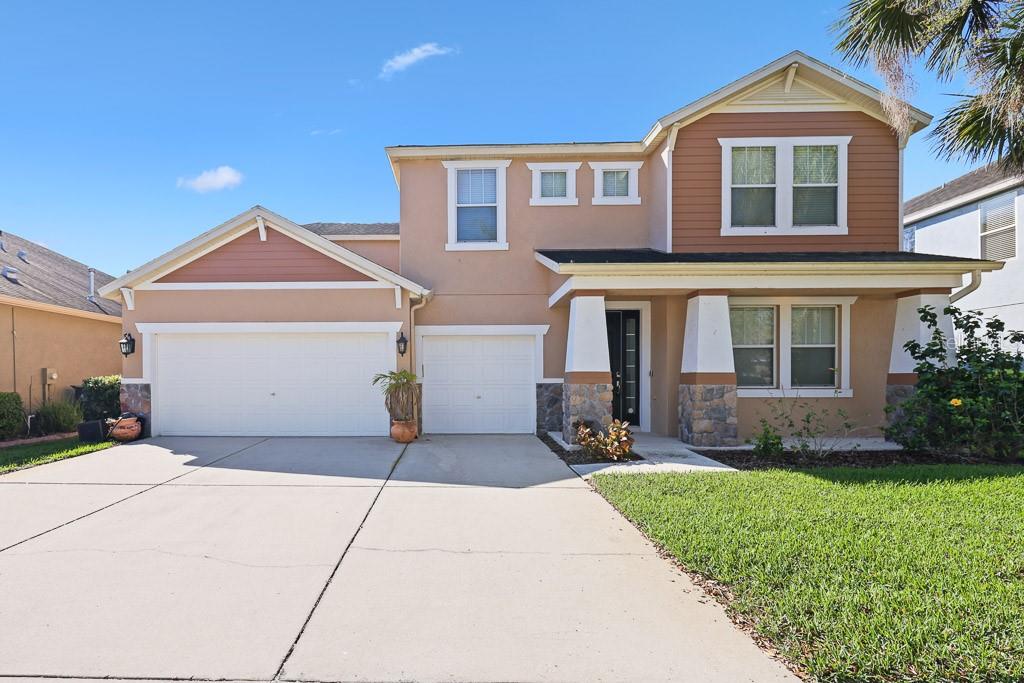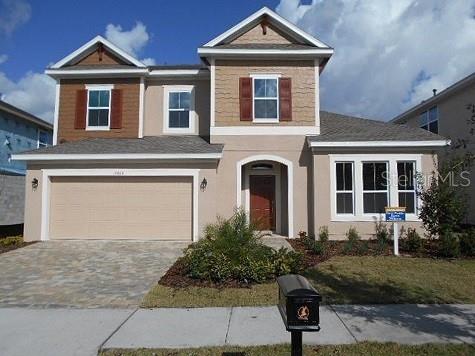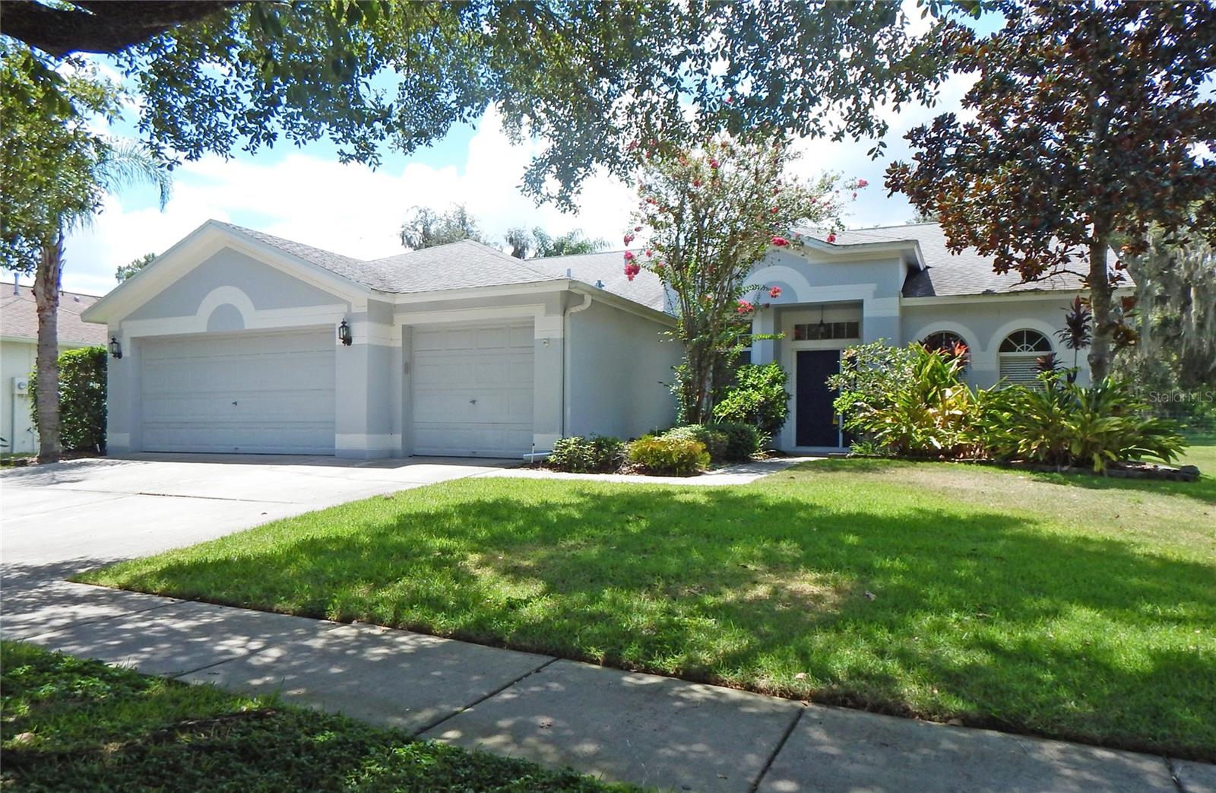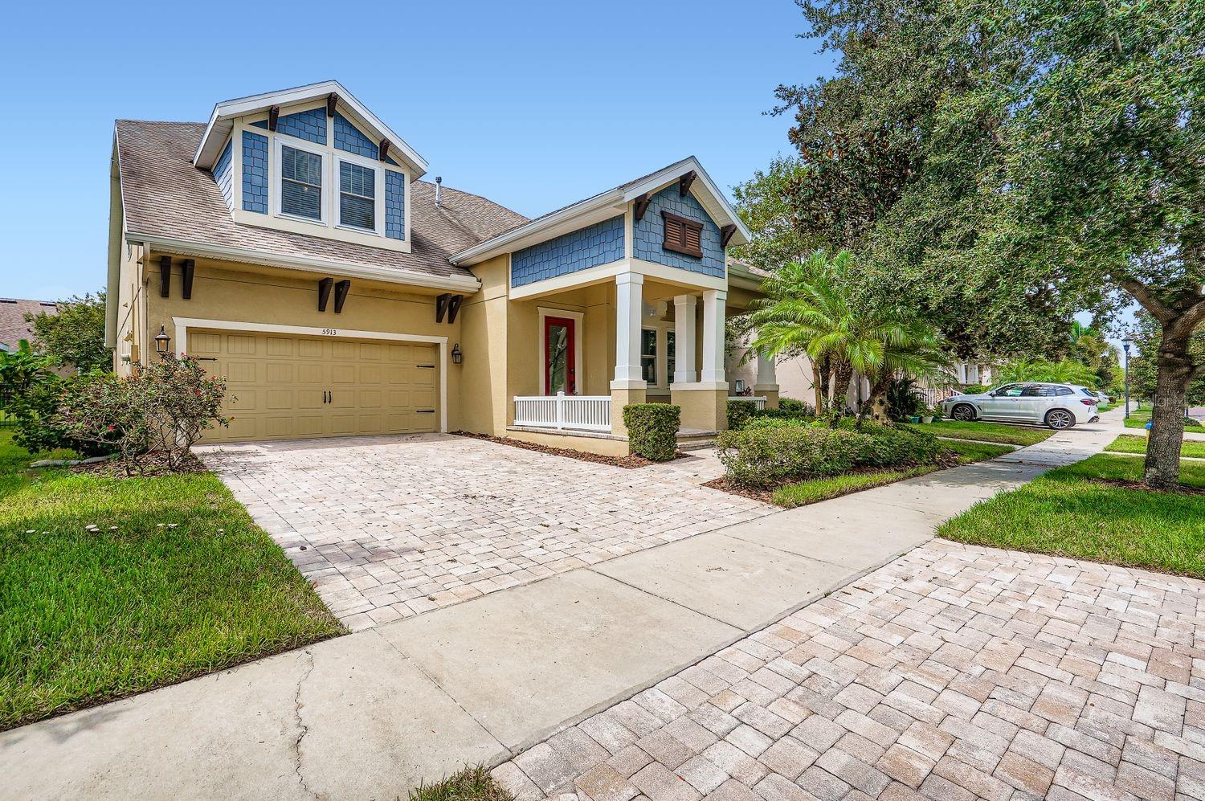PRICED AT ONLY: $3,600
Address: 12982 Pasture Woods Place, LITHIA, FL 33547
Description
Step into this beautifully designed 5 bedroom, 3 bath two story home featuring an open concept layout ideal for both daily living and entertaining. The modern kitchen overlooks a spacious living and dining area, while a private guest suite is located on the main floor. Upstairs, you'll find the master suite, additional bedrooms, a versatile bonus room, and a convenient laundry area.
Enjoy high end finishes throughout, including quartz countertops, luxury vinyl plank flooring, white cabinetry, and stainless steel GE appliancesall with a calming, coastal inspired design.
Located just south of FishHawk Blvd with easy access to US 301 and I 75, this home also offers access to community amenities such as a pool, dog park, playground, and moreplus top rated schools nearby.
Property Location and Similar Properties
Payment Calculator
- Principal & Interest -
- Property Tax $
- Home Insurance $
- HOA Fees $
- Monthly -
For a Fast & FREE Mortgage Pre-Approval Apply Now
Apply Now
 Apply Now
Apply Now- MLS#: TB8411698 ( Residential Lease )
- Street Address: 12982 Pasture Woods Place
- Viewed: 27
- Price: $3,600
- Price sqft: $1
- Waterfront: No
- Year Built: 2024
- Bldg sqft: 3000
- Bedrooms: 5
- Total Baths: 3
- Full Baths: 3
- Garage / Parking Spaces: 2
- Days On Market: 43
- Additional Information
- Geolocation: 27.8057 / -82.2222
- County: HILLSBOROUGH
- City: LITHIA
- Zipcode: 33547
- Subdivision: Hawkstone
- Elementary School: Pinecrest
- Middle School: Barrington
- High School: Newsome
- Provided by: VINTAGE REAL ESTATE SERVICES
- Contact: David Sigler
- 813-684-0001

- DMCA Notice
Features
Building and Construction
- Covered Spaces: 0.00
- Exterior Features: Hurricane Shutters, Sliding Doors
- Flooring: Carpet, Vinyl
- Living Area: 2511.00
Property Information
- Property Condition: Completed
School Information
- High School: Newsome-HB
- Middle School: Barrington Middle
- School Elementary: Pinecrest-HB
Garage and Parking
- Garage Spaces: 2.00
- Open Parking Spaces: 0.00
Eco-Communities
- Water Source: Public
Utilities
- Carport Spaces: 0.00
- Cooling: Central Air
- Heating: Central
- Pets Allowed: Yes
- Sewer: Public Sewer
- Utilities: Electricity Available
Finance and Tax Information
- Home Owners Association Fee: 0.00
- Insurance Expense: 0.00
- Net Operating Income: 0.00
- Other Expense: 0.00
Other Features
- Appliances: Dishwasher, Disposal, Dryer, Microwave, Range, Refrigerator, Washer
- Association Name: Rizzetta & Company
- Association Phone: 8135332950
- Country: US
- Furnished: Unfurnished
- Interior Features: Open Floorplan, Stone Counters, Walk-In Closet(s)
- Levels: Two
- Area Major: 33547 - Lithia
- Occupant Type: Vacant
- Parcel Number: U-08-31-21-D0Q-000032-00007.0
- Views: 27
Owner Information
- Owner Pays: None
Nearby Subdivisions
Channing Park
Fiishhawk Ranch West Ph 2a
Fish Hawk Trails
Fishhawk Ranch Ph 2 Parcel Dd1
Fishhawk Ranch Ph 2 Parcels
Fishhawk Ranch Ph 2 Prcl
Fishhawk Ranch Ph 2 Tr 1
Fishhawk Ranch Ph 2 Tract 12b
Fishhawk Ranch Starling
Fishhawk Ranch Towncenter Ph 2
Fishhawk Ranch Towncenter Phas
Fishhawk Ranch Twnhms Ph
Fishhawk Ranch West Ph 6
Fishhawk Ranch West Twnhms
Hawkstone
Hinton Hawkstone Ph 2a 2b2
Starling Fishhawk Ranch
Starling At Fishhawk Ph 2a
Unplatted
Similar Properties
Contact Info
- The Real Estate Professional You Deserve
- Mobile: 904.248.9848
- phoenixwade@gmail.com


































