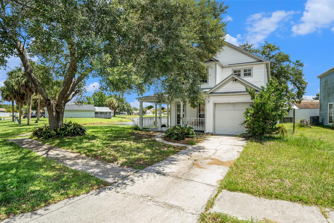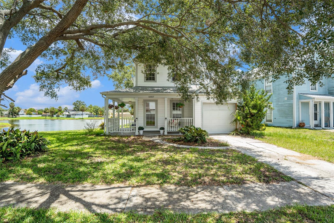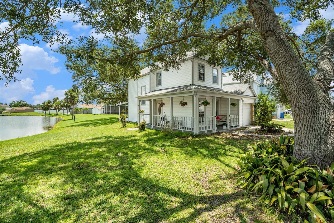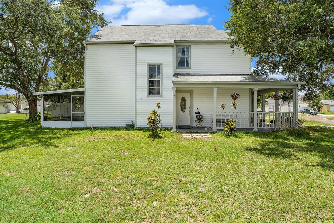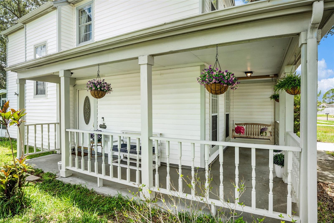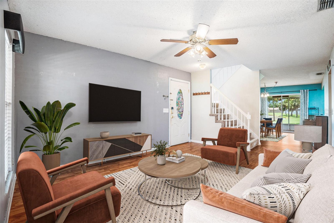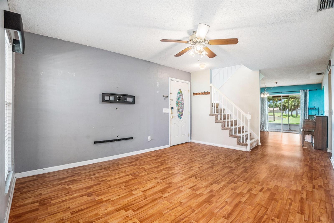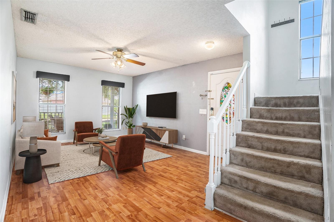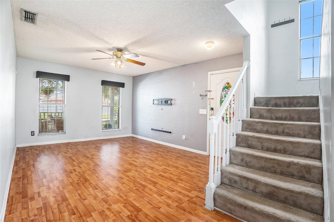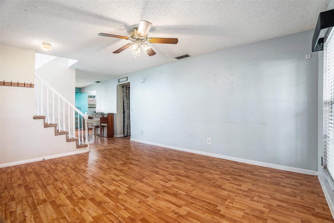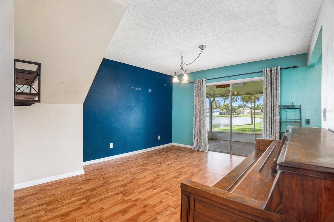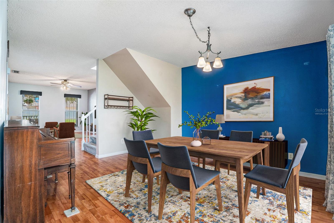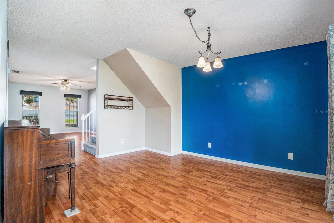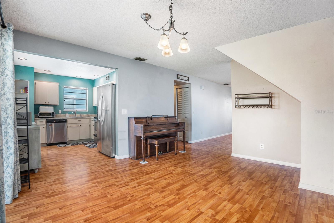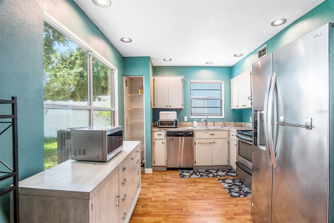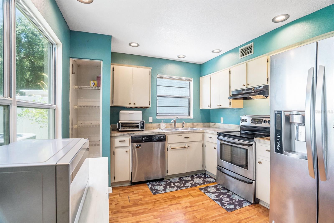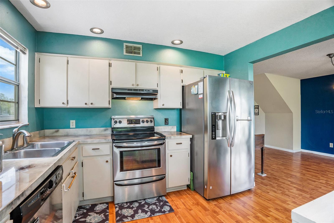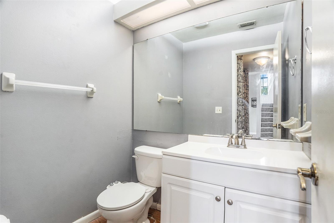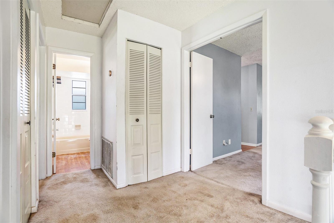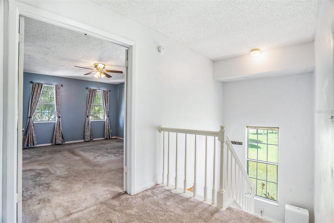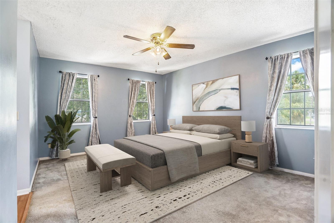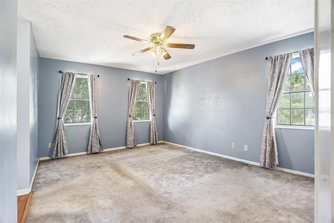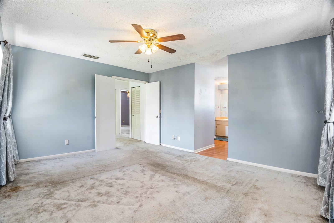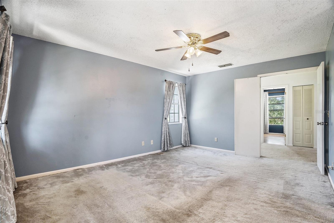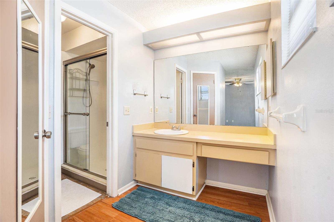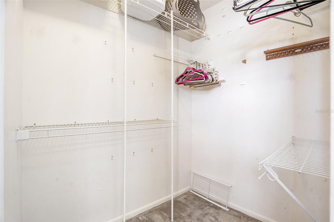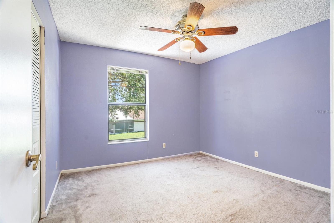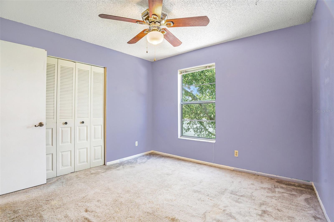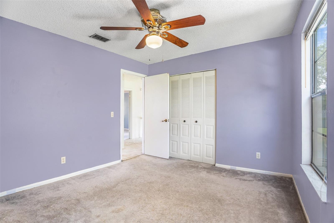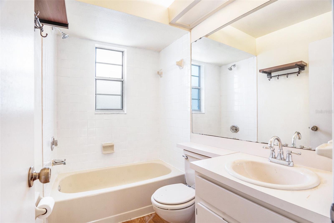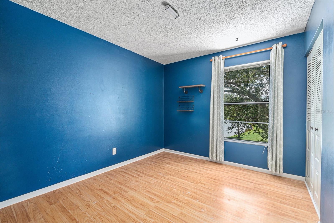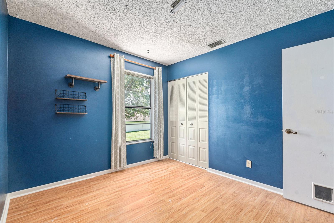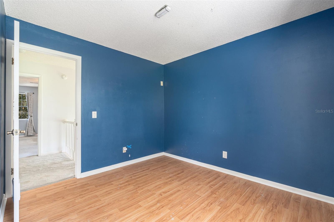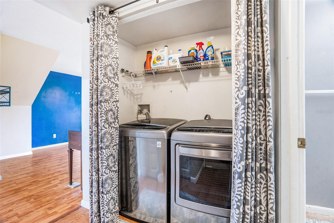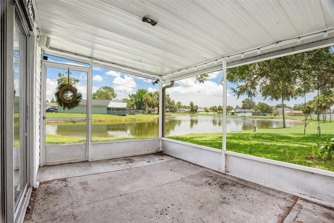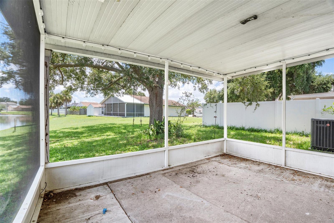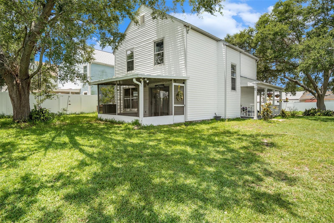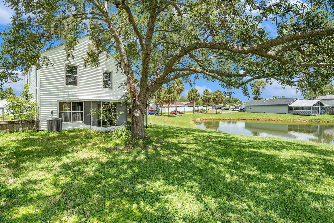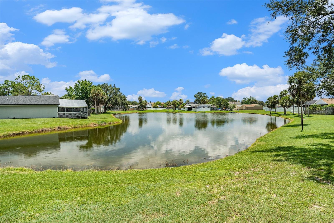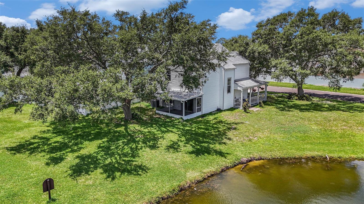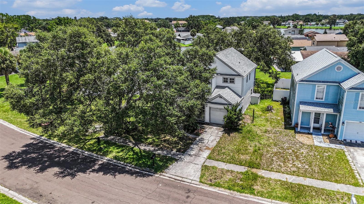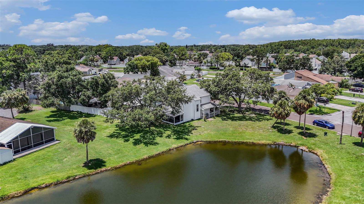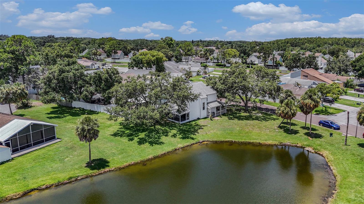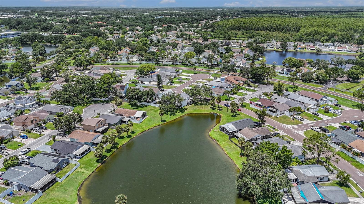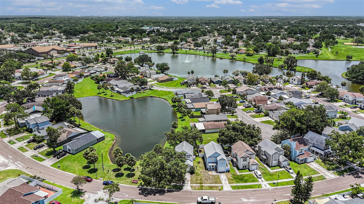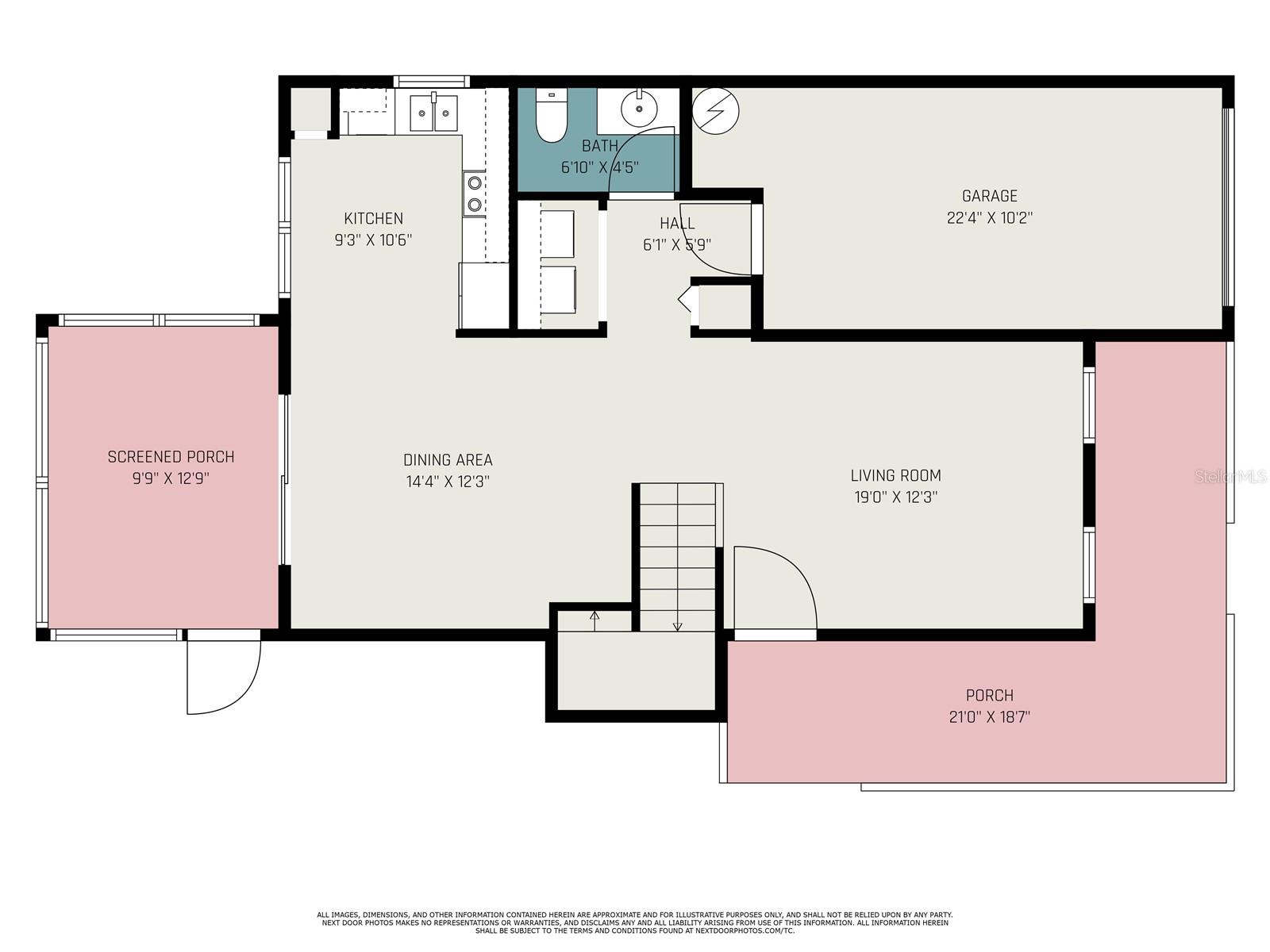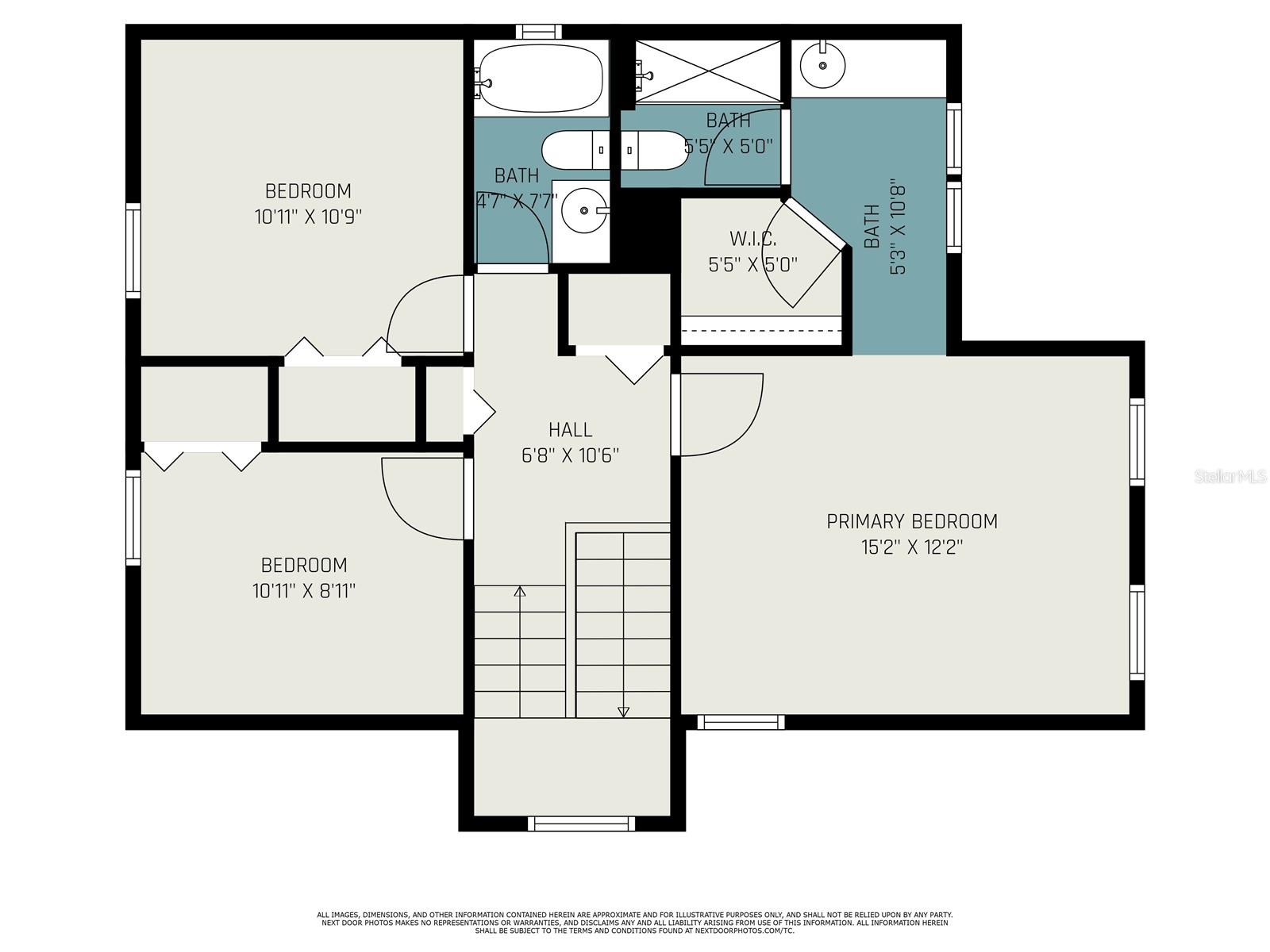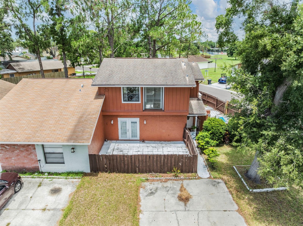PRICED AT ONLY: $365,000
Address: 11017 Springridge Drive, TAMPA, FL 33624
Description
One or more photo(s) has been virtually staged. Welcome to 11017 Springridge Dr, where peaceful pond views and charming curb appeal come together to create the perfect place to call home! Tucked into a quiet street in the heart of Carrollwood, this beautiful 3 bedroom, 2.5 bath two story home offers serene surroundings and a layout made for both everyday living and entertaining. Step onto the covered front porch that wraps around the left side of the home perfect for rocking chairs, morning coffee, or decorating for the seasons. Inside, you'll find a warm and inviting layout with all three bedrooms upstairs, offering added privacy and separation from the living spaces below. Downstairs, enjoy a bright and open main living area, a dedicated dining space, kitchen, and a convenient half bath for guests. The heart of the home flows seamlessly out to the screened in back patio, where youll love relaxing with or hosting a weekend barbecue all with stunning views of the peaceful pond just beyond your backyard. This home truly has the feel of a private retreat while still being close to everything top rated schools, shopping, dining, and major roads for an easy commute. Whether youre sipping coffee on the porch, watching the sunset over the water, or entertaining under the stars, Springridge Dr offers the lifestyle youve been waiting for. Don't miss this rare Carrollwood gem schedule your showing today and fall in love with the view!
Property Location and Similar Properties
Payment Calculator
- Principal & Interest -
- Property Tax $
- Home Insurance $
- HOA Fees $
- Monthly -
For a Fast & FREE Mortgage Pre-Approval Apply Now
Apply Now
 Apply Now
Apply Now- MLS#: TB8410464 ( Residential )
- Street Address: 11017 Springridge Drive
- Viewed: 9
- Price: $365,000
- Price sqft: $183
- Waterfront: No
- Year Built: 1985
- Bldg sqft: 1990
- Bedrooms: 3
- Total Baths: 3
- Full Baths: 2
- 1/2 Baths: 1
- Garage / Parking Spaces: 1
- Days On Market: 13
- Additional Information
- Geolocation: 28.0503 / -82.5295
- County: HILLSBOROUGH
- City: TAMPA
- Zipcode: 33624
- Subdivision: Springwood Village
- Provided by: EXP REALTY LLC
- Contact: Jessica Lopez
- 888-883-8509

- DMCA Notice
Features
Building and Construction
- Covered Spaces: 0.00
- Exterior Features: Sliding Doors
- Flooring: Carpet, Laminate
- Living Area: 1429.00
- Roof: Shingle
Land Information
- Lot Features: Landscaped, Sidewalk
Garage and Parking
- Garage Spaces: 1.00
- Open Parking Spaces: 0.00
Eco-Communities
- Water Source: Public
Utilities
- Carport Spaces: 0.00
- Cooling: Central Air
- Heating: Central
- Pets Allowed: Yes
- Sewer: Public Sewer
- Utilities: Electricity Connected, Public, Sewer Connected, Water Connected
Finance and Tax Information
- Home Owners Association Fee Includes: Pool
- Home Owners Association Fee: 79.61
- Insurance Expense: 0.00
- Net Operating Income: 0.00
- Other Expense: 0.00
- Tax Year: 2024
Other Features
- Appliances: Dishwasher, Dryer, Microwave, Range, Refrigerator, Washer
- Association Name: Plantation Homeowners Inc.
- Association Phone: 8139693991
- Country: US
- Interior Features: Ceiling Fans(s), Thermostat
- Legal Description: SPRINGWOOD VILLAGE LOT 66
- Levels: Two
- Area Major: 33624 - Tampa / Northdale
- Occupant Type: Vacant
- Parcel Number: U-17-28-18-131-000000-00066.0
- Possession: Close Of Escrow
- View: Water
- Zoning Code: PD
Nearby Subdivisions
Andover Ph I
Beacon Meadows
Beacon Meadows Unit Iii A
Bellefield Village Amd
Brightside Village
Brookgreen Village Ii Sub
Carrollwood Crossing
Carrollwood Spgs
Carrollwood Spgs Unit 3
Carrollwood Sprgs Cluster Hms
Carrollwood Village Ph Two
Country Aire Ph Three
Country Club Village At Carrol
Country Place
Country Place Unit 5
Country Place Unit I
Country Place Unit Iv A
Country Place Unit Iv A Lot 8
Country Place Unit Iv B
Country Place Unit Vi
Country Place West
Country Run
Cypress Hollow
Cypress Meadows Sub
Cypress Trace
Lowell Village
Meadowglen
North End Terrace
Northdale Golf Clb Sec D Un 1
Northdale Sec A
Northdale Sec A Unit 3
Northdale Sec A Unit 4
Northdale Sec B
Northdale Sec E
Northdale Sec F
Northdale Sec G
Northdale Sec H
Northdale Sec J
Northdale Sec R
Not In Hernando
Not On List
Paddock Trail
Parkwood Village
Pine Hollow
Reserve At Lake Leclare
Rosemount Village
Rosemount Village Unit Iii
Shadberry Village
Springwood Village
Stonegate
Stonehedge
Village Ix Of Carrollwood Vill
Village V Of Carrollwood Villa
Village Xiii
Village Xiii Unit Ii Of Carrol
Villas Of Northdale Ph I
Wildewood Village Sub
Wingate Village
Wingate Village Unit 2
Wingate Village Unit I
Woodacre Estates Of Northdale
Similar Properties
Contact Info
- The Real Estate Professional You Deserve
- Mobile: 904.248.9848
- phoenixwade@gmail.com
