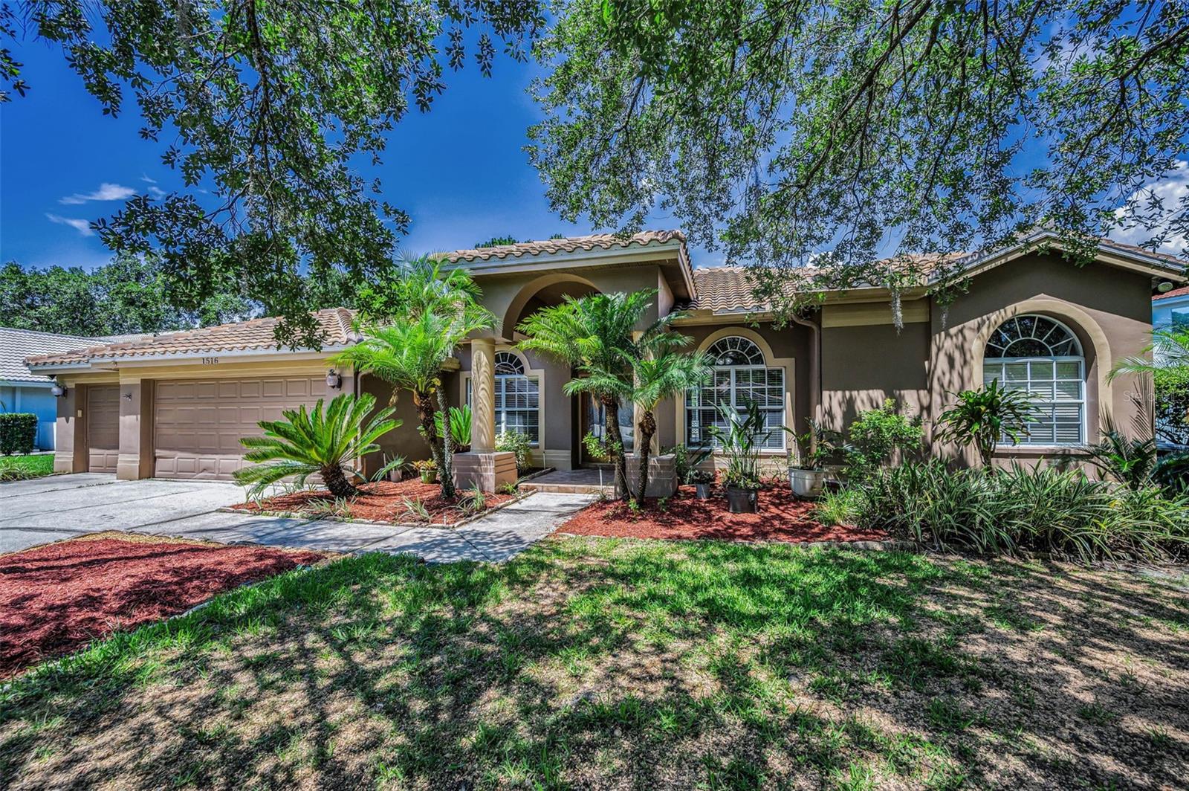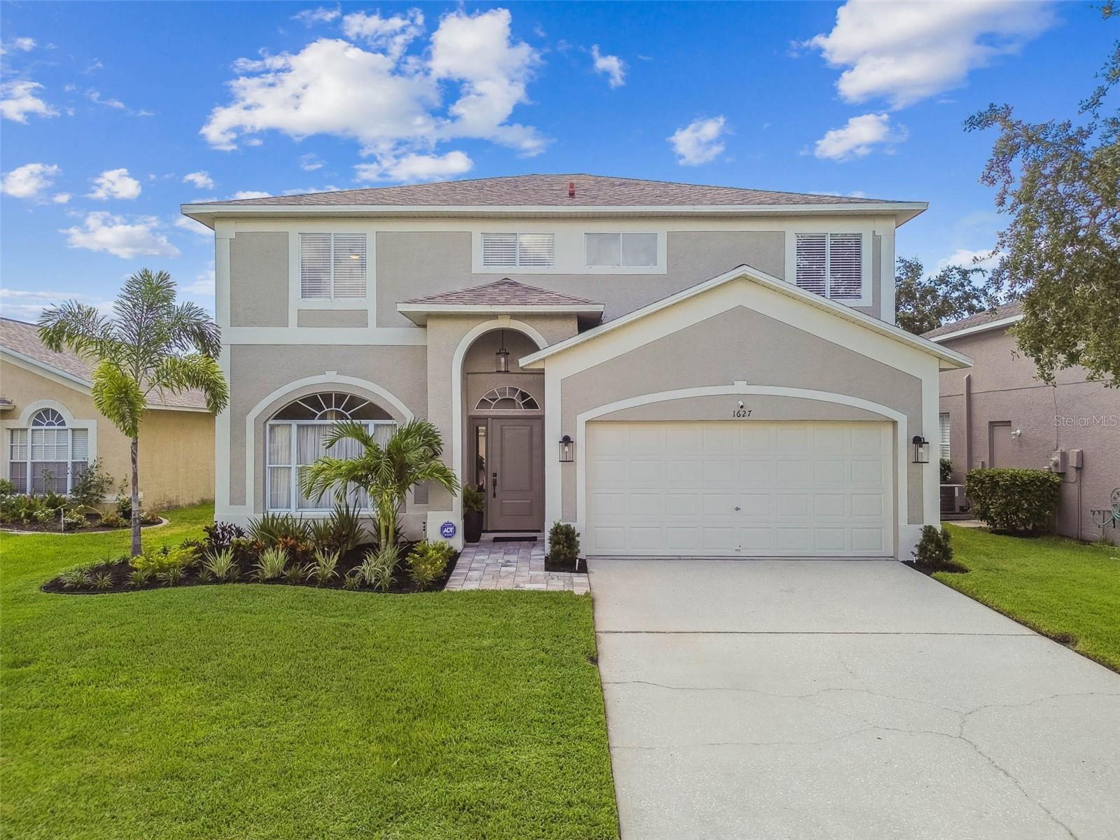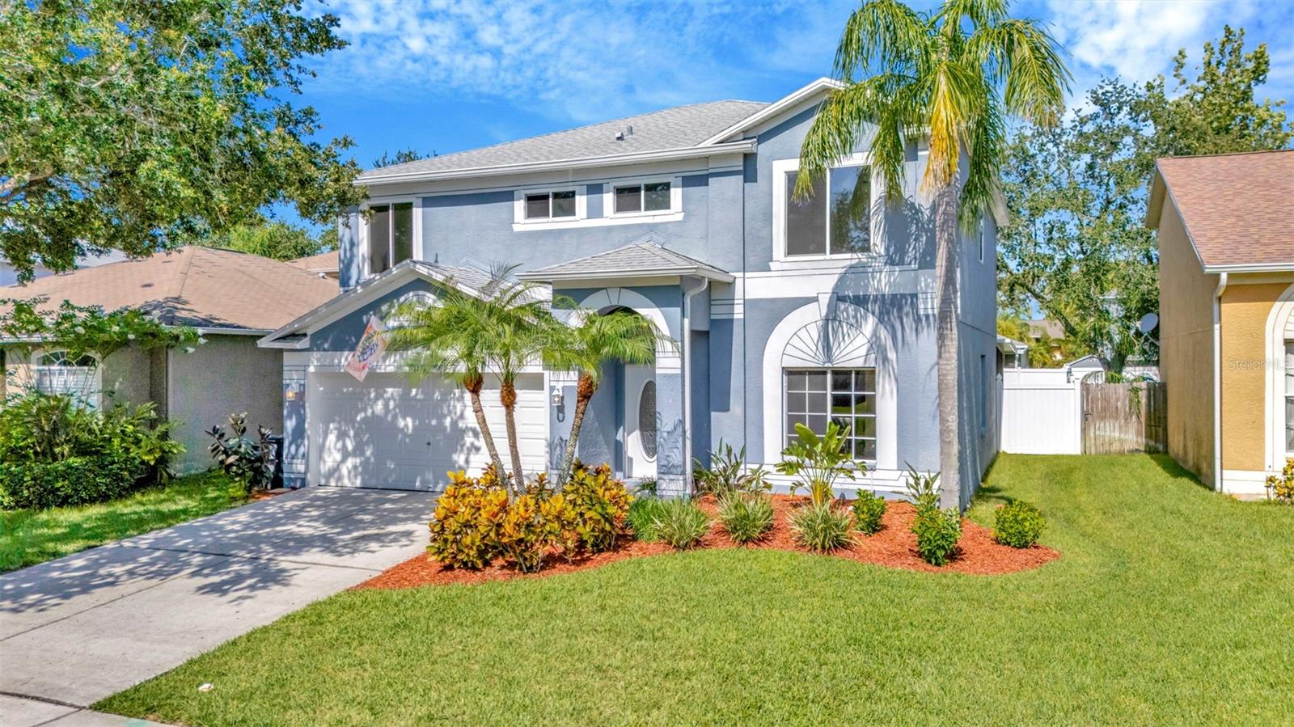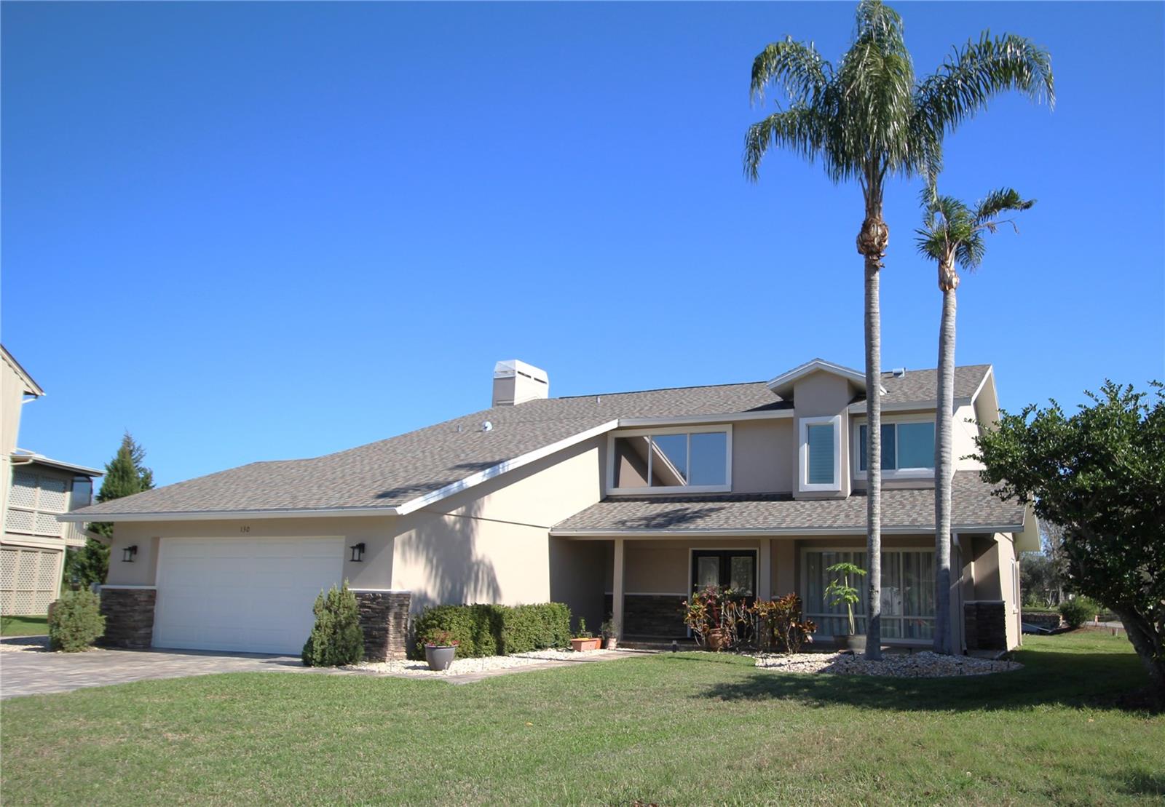PRICED AT ONLY: $635,000
Address: 523 Cypress View Drive, OLDSMAR, FL 34677
Description
Welcome to 523 Cypress View Drive, a beautifully refreshed 3 bedroom, 2 bath home nestled in the peaceful, tree lined community of The Preserve at Cypress Lakes in Oldsmar, FL. Perfectly located at the end of a quiet cul de sac and backing to serene conservation with lake views, this home offers a rare combination of privacy, modern updates, and flexible living space.
Step inside to a bright, open floor plan featuring vaulted ceilings, a freshly painted interior (January 2025), and brand new luxury vinyl plank flooring (January 2025) throughout the main living areas combining the warmth of hardwood aesthetics with waterproof, low maintenance durability. The home also boasts all new ceiling fans and light fixtures throughout, adding comfort and a clean, modern touch in every room.
The spacious living and dining areas flow into a beautifully updated kitchen with granite countertops, a breakfast bar, and a sunny dinette overlooking the backyard. You'll love the stainless steel appliances, which are just 1 year new, and the washer and dryer, only 2 years new offering modern convenience and peace of mind.
Just off the main living space is a large flex room, ideal for a pool table, game room, or easily converted into a home office or guest room. Upstairs, a cozy loft provides the perfect space for a second office, play area, or creative retreat.
The primary suite offers a private haven with dual closets and a spa style bath featuring a soaking tub, walk in shower, and dual vanities. Two additional bedrooms provide space for family or guests.
Out back, your screened lanai overlooks lush conservation and a tranquil lake the perfect place to unwind and enjoy beautiful summer sunsets, with no rear neighbors and the peaceful sounds of nature. The pool pump is brand new, ensuring your pool stays clean and ready for relaxation.
Features Youll Love:
3 Bedrooms | 2 Bathrooms | 2 Car Garage
Interior freshly painted (January 2025)
Luxury vinyl plank flooring (January 2025)
All new ceiling fans and light fixtures throughout
Kitchen appliances 1 year new
Washer & dryer 2 years new
Roof and AC system 5 years old
Brand new pool pump
Spacious flex/game room great for entertaining or office conversion
Upstairs loft perfect for work, play, or hobbies
Vaulted ceilings and open concept layout
Screened lanai with lake and conservation views
Enjoy stunning summer sunsets over the lake
Inside laundry room
Located in FEMA Flood Zone X500 minimal flood risk for added safety
Situated in a highly rated school district
Low HOA in a quiet, well maintained neighborhood
Property Location and Similar Properties
Payment Calculator
- Principal & Interest -
- Property Tax $
- Home Insurance $
- HOA Fees $
- Monthly -
For a Fast & FREE Mortgage Pre-Approval Apply Now
Apply Now
 Apply Now
Apply Now- MLS#: TB8410909 ( Residential )
- Street Address: 523 Cypress View Drive
- Viewed: 25
- Price: $635,000
- Price sqft: $209
- Waterfront: No
- Year Built: 1998
- Bldg sqft: 3034
- Bedrooms: 3
- Total Baths: 3
- Full Baths: 2
- 1/2 Baths: 1
- Garage / Parking Spaces: 2
- Days On Market: 35
- Additional Information
- Geolocation: 28.0518 / -82.666
- County: PINELLAS
- City: OLDSMAR
- Zipcode: 34677
- Subdivision: Preserve At Cypress Lakes Ph I
- Elementary School: Forest Lakes Elementary PN
- Middle School: Carwise Middle PN
- High School: East Lake High PN
- Provided by: PRESCHOOL BUSINESS SOLUTIONS
- Contact: Courtney Kaplan
- 727-214-4145

- DMCA Notice
Features
Building and Construction
- Covered Spaces: 0.00
- Exterior Features: Sidewalk
- Flooring: Ceramic Tile, Luxury Vinyl
- Living Area: 2353.00
- Roof: Shingle
School Information
- High School: East Lake High-PN
- Middle School: Carwise Middle-PN
- School Elementary: Forest Lakes Elementary-PN
Garage and Parking
- Garage Spaces: 2.00
- Open Parking Spaces: 0.00
Eco-Communities
- Pool Features: Child Safety Fence, In Ground, Screen Enclosure
- Water Source: See Remarks
Utilities
- Carport Spaces: 0.00
- Cooling: Central Air
- Heating: Central, Electric, Heat Pump
- Pets Allowed: Yes
- Sewer: Public Sewer
- Utilities: Cable Connected, Electricity Connected, Phone Available, Sewer Connected, Water Connected
Finance and Tax Information
- Home Owners Association Fee: 125.00
- Insurance Expense: 0.00
- Net Operating Income: 0.00
- Other Expense: 0.00
- Tax Year: 2024
Other Features
- Appliances: Convection Oven, Cooktop, Dishwasher, Disposal, Dryer, Electric Water Heater, Freezer, Ice Maker, Microwave, Range, Refrigerator, Washer
- Association Name: Preserve at Cypress Lakes
- Country: US
- Interior Features: Ceiling Fans(s), High Ceilings, Open Floorplan, PrimaryBedroom Upstairs, Thermostat, Walk-In Closet(s), Window Treatments
- Legal Description: PRESERVE AT CYPRESS LAKES PHASE I, THE LOT 83
- Levels: Two
- Area Major: 34677 - Oldsmar
- Occupant Type: Owner
- Parcel Number: 14-28-16-73082-000-0830
- Views: 25
Nearby Subdivisions
Aberdeen
Bay Arbor
Bays End
Bayside Meadows Ph Ii
Country Club Add To Oldsmar Re
Cross Creek
Cross Creek East Lake Woodland
Cross Pointe
East Lake Woodlands
East Lake Woodlands Cluster Ho
East Lake Woodlands Lake Estat
East Lake Woodlands Patio Home
East Lake Woodlands Pinewinds
East Lake Woodlands Woodridge
Eastlake Oaks Ph 1
Eastlake Oaks Ph 2
Eastlake Oaks Ph 4
Estuary Of Mobbly Bay
Fountains At Cypress Lakes Ii-
Fountains At Cypress Lakes Iia
Greenhaven
Gullaire Village Ph 2c
Harbor Palms
Harbor Palms-unit Five
Harbor Palmsunit Five
Harbor Palmsunit Four A
Harbor Palmsunit Six
Harbor Palmsunit Three
Harbor Palmsunit Two
Hayes Park Village
Hunters Crossing
Hunters Trail Twnhms
Kingsmill
Manors Of Forest Lakes The Ph
Not Applicable
Oldsmar Country Club Estates S
Oldsmar Rev
Oldsmar Rev Map
Preserve At Cypress Lakes Ph I
Quail Forest Cluster Homes
Sheffield Village At Bayside M
Sheffield Village Ph Ii At Bay
Shoreview Ph I
Tampashores Bay Sec
Tampashores Hotel Plaza Sec
Turtle Creek
Villas Forest Lakes
Warwick Hills
West Oldsmar Sec 1
Woods Of Forest Lakes Ph Two
Woods Of Forest Lakes Ph Two -
Woods Of Forest Lakes The Ph O
Worthington
Similar Properties
Contact Info
- The Real Estate Professional You Deserve
- Mobile: 904.248.9848
- phoenixwade@gmail.com































































