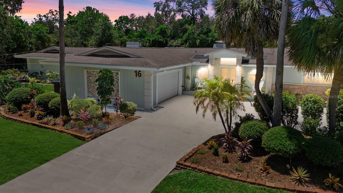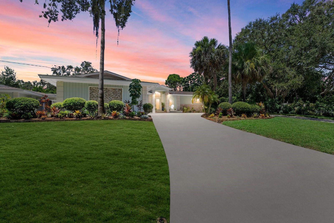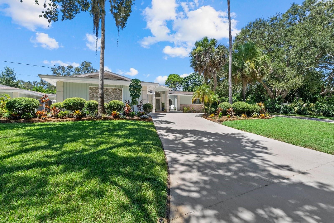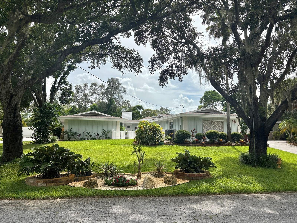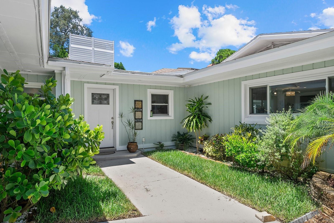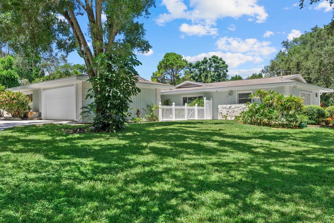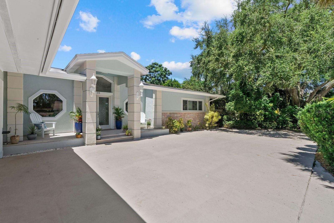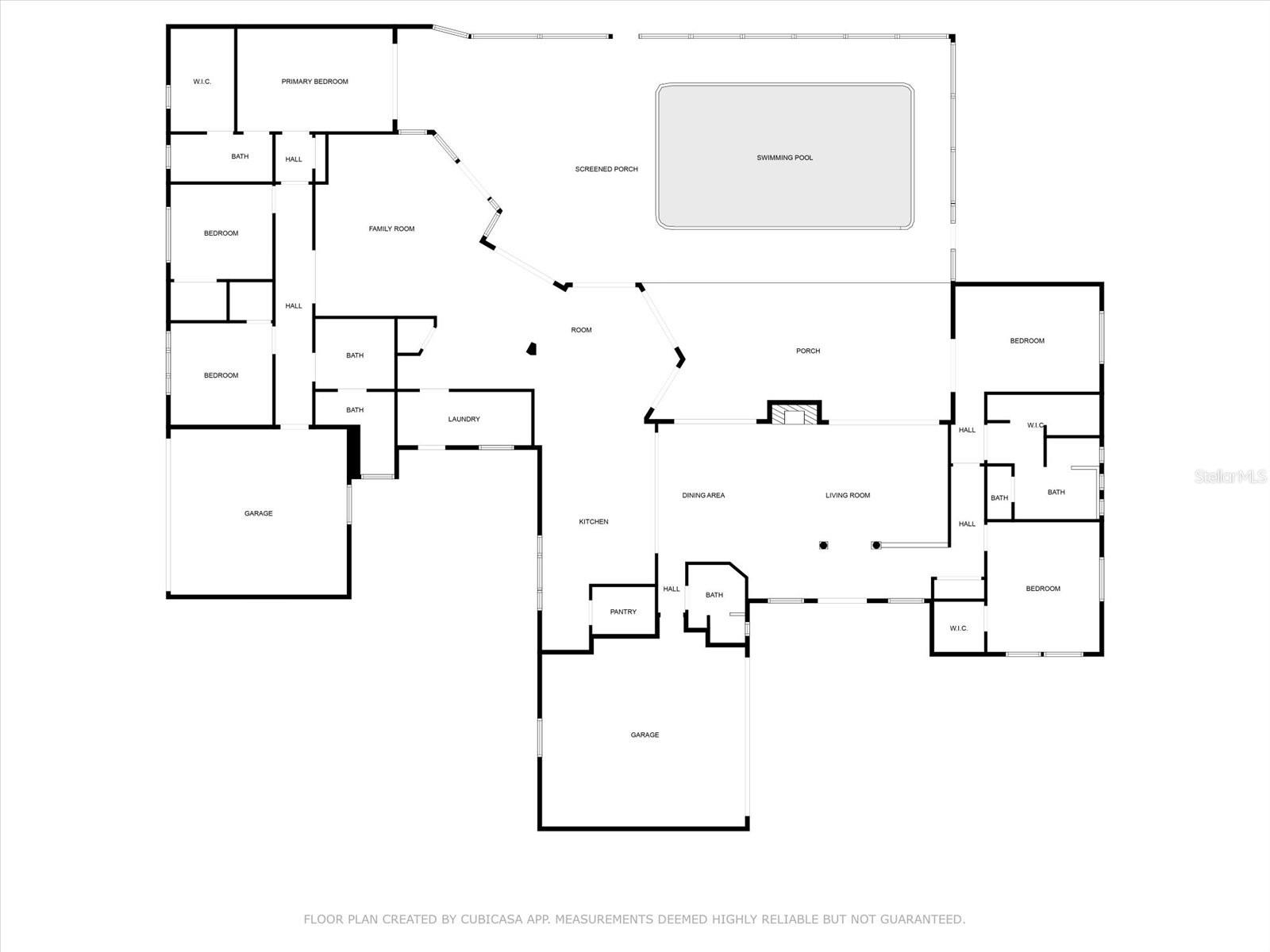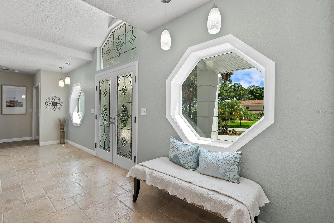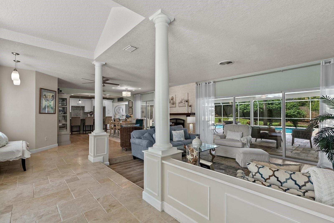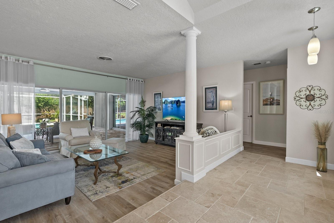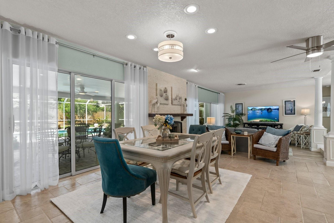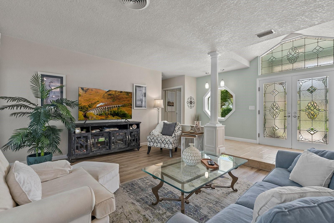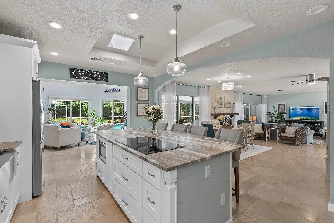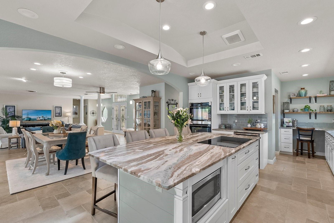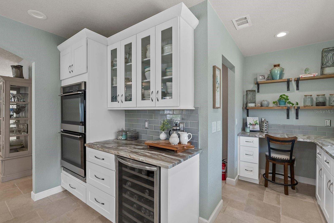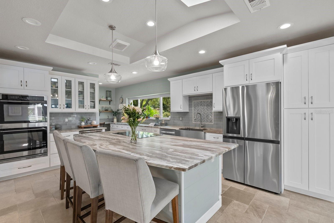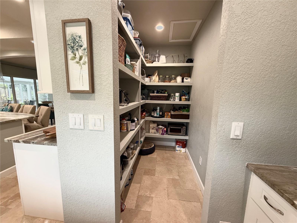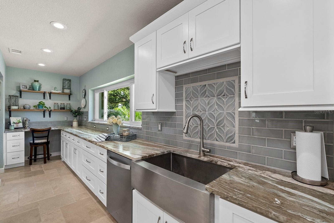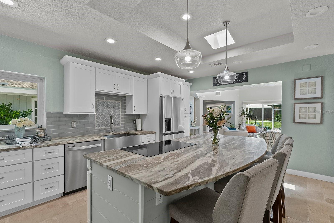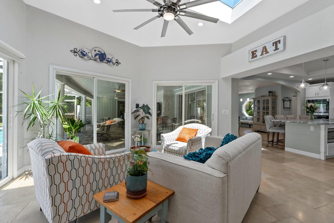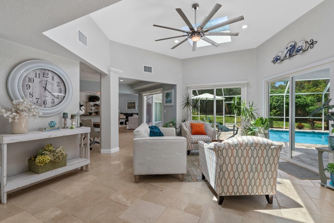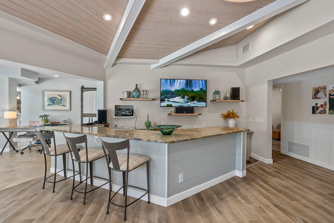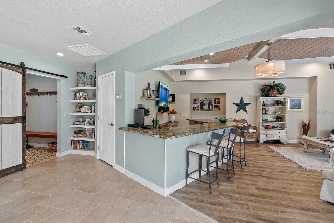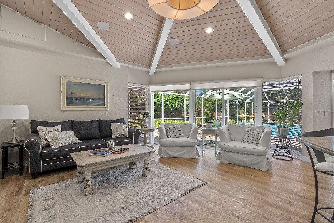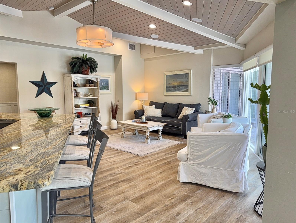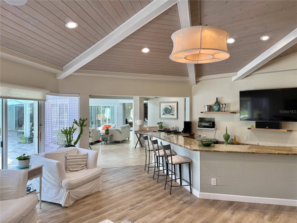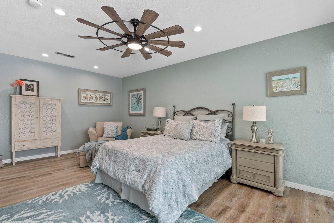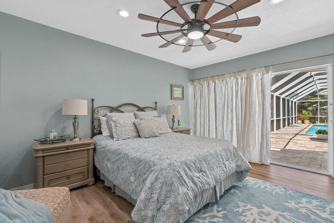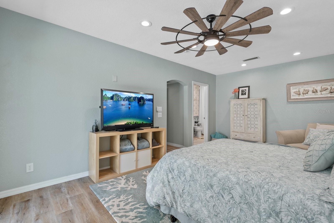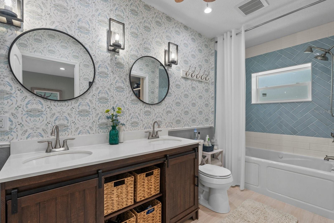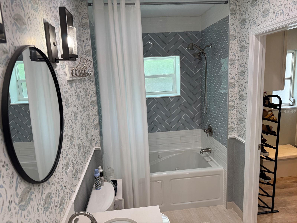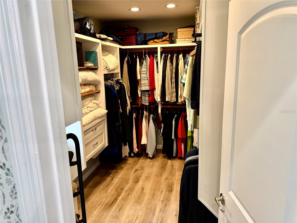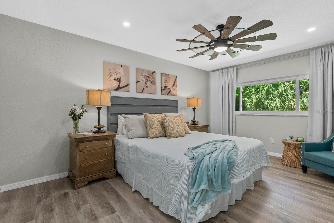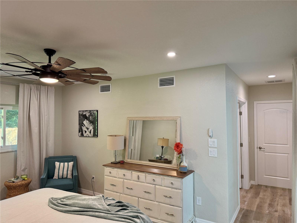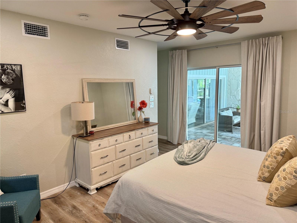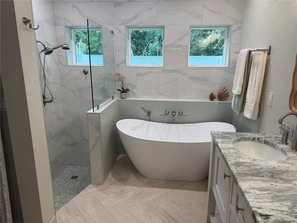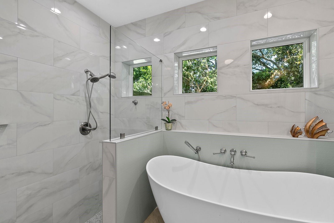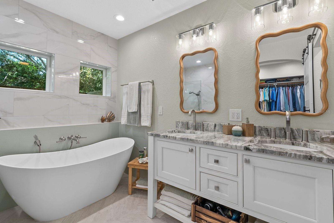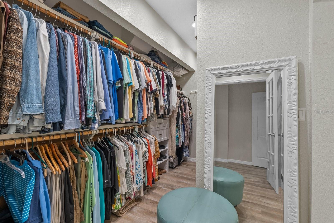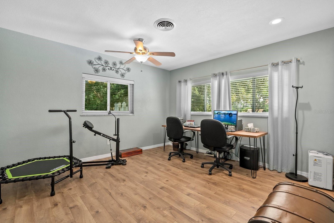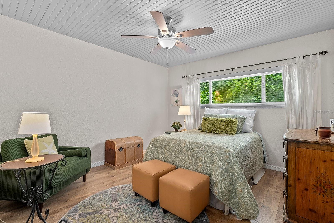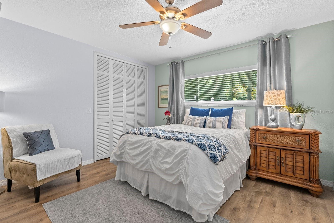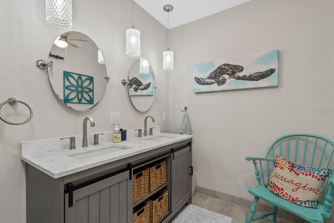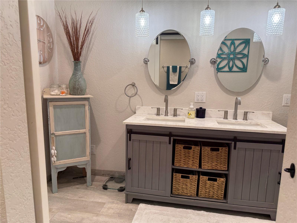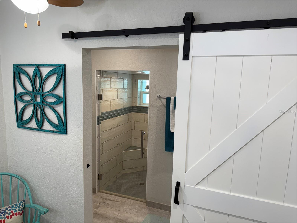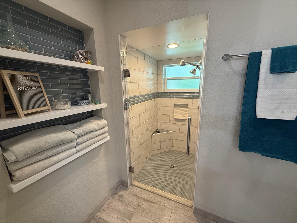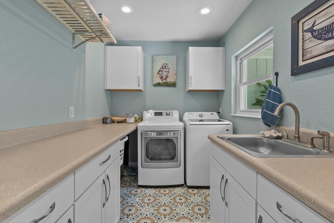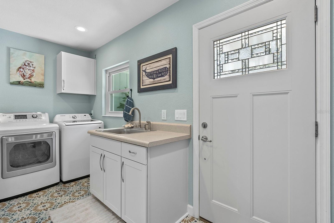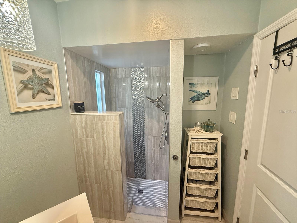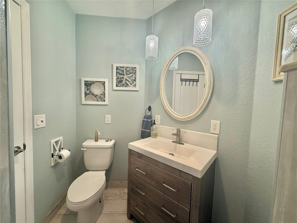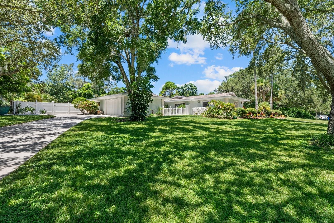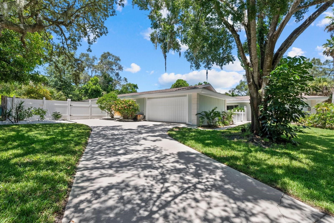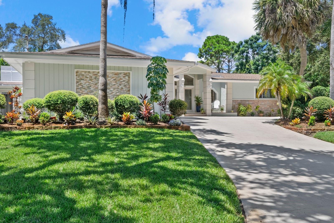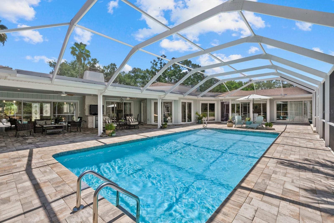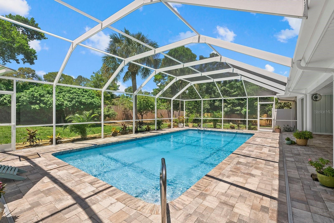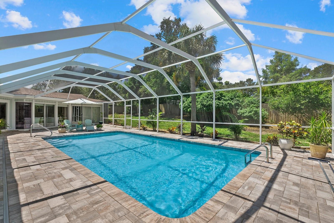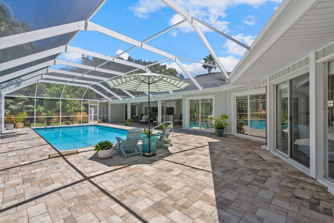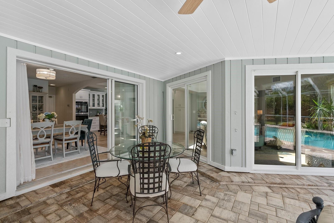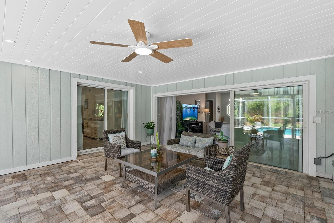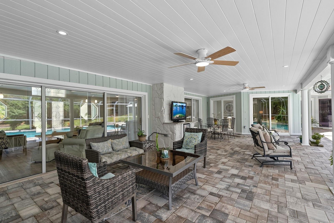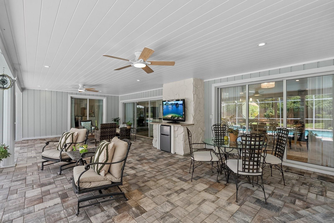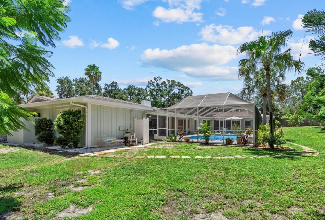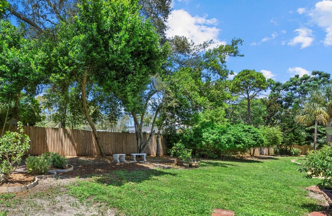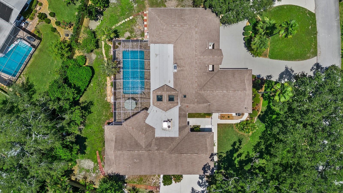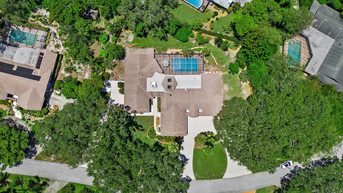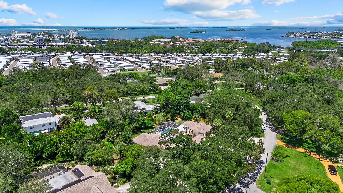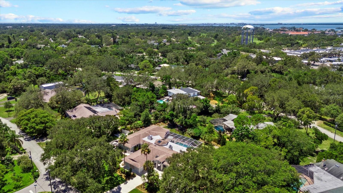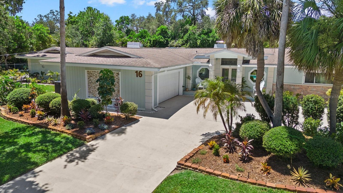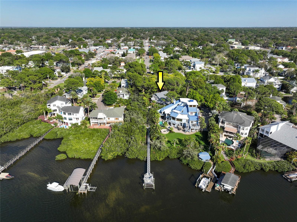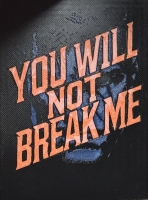PRICED AT ONLY: $1,500,000
Address: 16 Birdie Lane, PALM HARBOR, FL 34683
Description
Hidden Gem Near Honeymoon Island Renovated 5BR/4Bath Pool Estate on 0.66 Acre Unique Single Level Floor Plan, Dual Primary Suites, Duel 2 Car Garage, No Flood Zone. Welcome to one of Dunedins best kept secrets, a quiet, tucked away community of estate sized lots just a few minutes from the Honeymoon Island Causeway, where space, privacy, and luxury converge in a rare 0.66 acre coastal property. Though the address lists Palm Harbor, this home is in the City of Dunedin and benefits from Dunedin utilities and schools. High and dry and no flood insurance required. This fully remodeled 5 bedroom, 4 bath home offers nearly 3,900 sq ft of indoor living, all on a unique and thoughtfully designed single level floor plan that maximizes flow, light, and privacy. Completely re imagined from floor to ceiling, this home blends refined coastal style with functionality and comfort: Two full primary bedroom suites, ideal for guests, in laws, or multi generational living. Open living spaces with great separation between wings perfect for large family and friends to gather and entertain. All newer flooring, interior/exterior paint, designer lighting, and modern finishes throughout. Living room/dining room combo has a wood burning working fireplace. Gourmet Kitchen with Induction Cooktop, Double Ovens, Wine Cooler, timeless travertine floors and an oversized island takes center stage. Three separate A/C systems (two new in 2023/2024) for zoned climate control allowing you to tailor comfort to different areas of the homes unique layout, 2 newer water heaters ( approx. 2021/2022), and a 2016 shingled roof and new flat roof in 2025. With 9 sets of sliding glass doors connecting interior rooms to the outdoors, the layout encourages true indoor outdoor Florida living. Step outside to a beautifully resurfaced PebbleTec pool, surrounded by newer pavers in a fully screened lanai. (approximately 1400 s/f of outdoor living) Covered lanai features a built in mini fridge and is pre wired for outdoor TV, creating a complete outdoor living and entertaining zone.Other rare features include duel 2 car garages on each side of the house and room for RV or boat parking, all with no HOA restrictions. This exceptional Home is only minutes from Pinellas Trail, Caladesi and Honeymoon Island State Park and minutes from Dunedins thriving Downtown. This property is as flexible as it is beautiful. This is a rare opportunity to own a true hidden gem, updated, expansive, and completely move in ready in one of the most desirable coastal corridors in Pinellas County. Schedule your private showing today. Listing agent is owner
Property Location and Similar Properties
Payment Calculator
- Principal & Interest -
- Property Tax $
- Home Insurance $
- HOA Fees $
- Monthly -
For a Fast & FREE Mortgage Pre-Approval Apply Now
Apply Now
 Apply Now
Apply Now- MLS#: TB8413445 ( Residential )
- Street Address: 16 Birdie Lane
- Viewed: 5
- Price: $1,500,000
- Price sqft: $269
- Waterfront: No
- Year Built: 1960
- Bldg sqft: 5573
- Bedrooms: 5
- Total Baths: 4
- Full Baths: 4
- Garage / Parking Spaces: 4
- Days On Market: 5
- Additional Information
- Geolocation: 28.0519 / -82.7744
- County: PINELLAS
- City: PALM HARBOR
- Zipcode: 34683
- Subdivision: Golf View Estates
- High School: Dunedin High PN
- Provided by: DALTON WADE INC
- Contact: Maggie Kennedy
- 888-668-8283

- DMCA Notice
Features
Building and Construction
- Covered Spaces: 0.00
- Exterior Features: Courtyard, French Doors, Lighting, Rain Gutters, Sliding Doors
- Fencing: Fenced, Vinyl, Wood
- Flooring: Ceramic Tile, Hardwood, Luxury Vinyl, Travertine
- Living Area: 3860.00
- Roof: Shingle
Property Information
- Property Condition: Completed
Land Information
- Lot Features: City Limits, Oversized Lot
School Information
- High School: Dunedin High-PN
Garage and Parking
- Garage Spaces: 4.00
- Open Parking Spaces: 0.00
Eco-Communities
- Pool Features: Gunite, In Ground, Lighting, Screen Enclosure
- Water Source: Public
Utilities
- Carport Spaces: 0.00
- Cooling: Central Air
- Heating: Central
- Pets Allowed: Yes
- Sewer: Public Sewer
- Utilities: Electricity Available, Electricity Connected, Public, Sewer Connected, Sprinkler Well, Water Connected
Finance and Tax Information
- Home Owners Association Fee: 0.00
- Insurance Expense: 0.00
- Net Operating Income: 0.00
- Other Expense: 0.00
- Tax Year: 2024
Other Features
- Appliances: Built-In Oven, Cooktop, Dishwasher, Disposal, Electric Water Heater, Microwave, Refrigerator, Wine Refrigerator
- Country: US
- Interior Features: Built-in Features, Ceiling Fans(s), Dry Bar, Eat-in Kitchen, Kitchen/Family Room Combo, Living Room/Dining Room Combo, Open Floorplan, Primary Bedroom Main Floor, Split Bedroom, Stone Counters, Thermostat, Vaulted Ceiling(s), Walk-In Closet(s), Window Treatments
- Legal Description: GOLF VIEW ESTATES UNIT 2 LOT 59
- Levels: One
- Area Major: 34683 - Palm Harbor
- Occupant Type: Owner
- Parcel Number: 14-28-15-31986-000-0590
- Possession: Close Of Escrow
- Style: Coastal
Nearby Subdivisions
Allens Ridge
Arbor Chase
Arbor Glen Ph Two
Autumn Woods-unit Ii
Autumn Woodsunit 1
Autumn Woodsunit Ii
Baywood Village
Baywood Village Sec 2
Baywood Village Sec 3
Baywood Village Sec 5
Beacon Groves
Blue Jay Woodlands Ph 1
Burghstreamss Sub
Courtyards 2 At Gleneagles
Crystal Beach Rev
Dove Hollow-unit Ii
Dove Hollowunit I
Dove Hollowunit Ii
Enclave At Gleneagles
Enclave At Palm Harbor
Eniswood
Eniswoodunit I
Estates At Eniswood
Franklin Square East
Franklin Square Ph Iii
Futrells Sub
Gleneagles Cluster
Golf View Estates
Grand Bay Heights
Grand Bay Sub
Green Valley Estates
Griders H L Sub
Hammocks The
Hammocks The Unit Iii
Harbor Hills Of Palm Harbor
Harbor Lakes
Harbor Place
Highlands Of Innisbrook
Hilltop Groves Estates
Indian Bluff Island
Indian Bluff Island 3rd Add
Indian Trails
Indian Trails Add
Innisbrook
Innisbrook Prcl F
Kramer F A Sub
Lake Highlands Estates
Larocca Estates
Manning Oaks
Not On List
Ozona Shores
Pine Lake
Pleasant Valley Add
Silver Ridge
Spanish Oaks
St Joseph Sound Estates
Sutherland Shores
Sutherland Town Of
Sutherland Town Of Blk 117 Lot
Sutherland, Town Of Blk 117, L
Sutton Woods
Tampa Tarpon Spgs Land Co
Townhomes Of Westlake
Villas Of Beacon Groves
Wall Spgs
Waterford Crossing Ph I
Waterford Crossing Ph Ii
West Lake Village
Westlake Village
Westlake Village Sec Ii
Westlake Villas Condo
Wexford Leas
Whisper Lake Sub
Similar Properties
Contact Info
- The Real Estate Professional You Deserve
- Mobile: 904.248.9848
- phoenixwade@gmail.com
