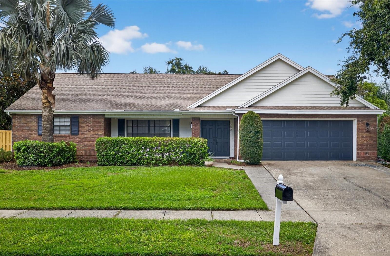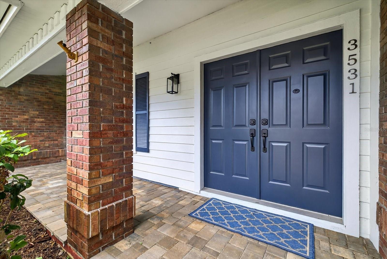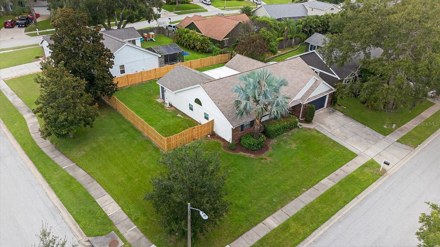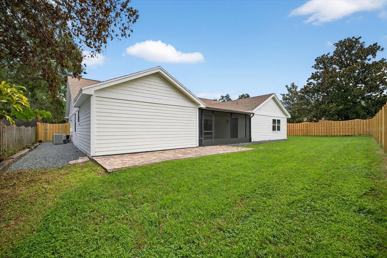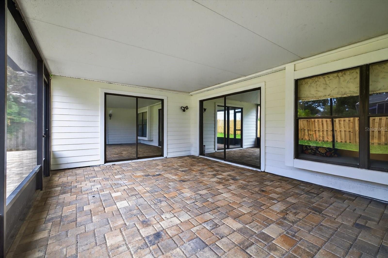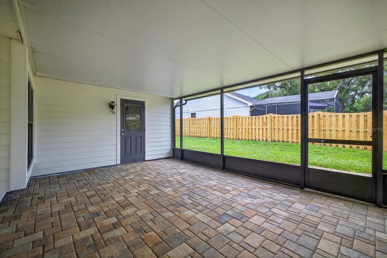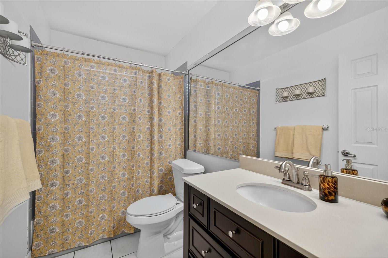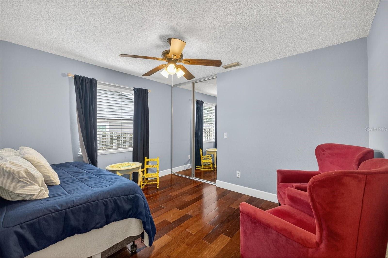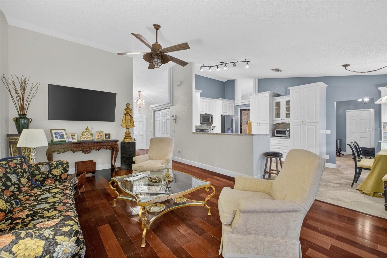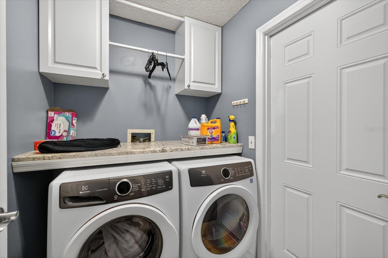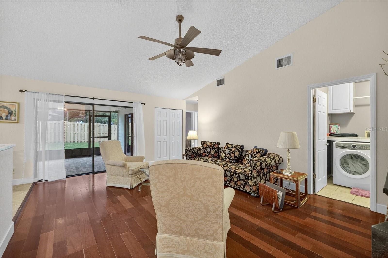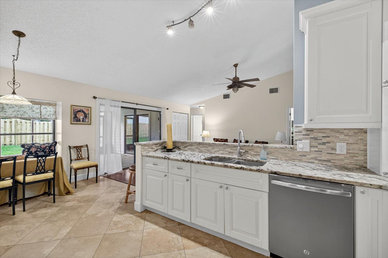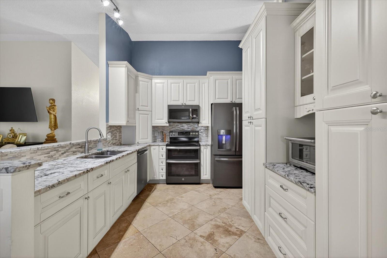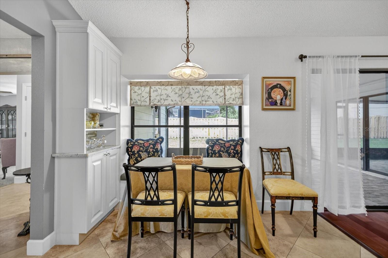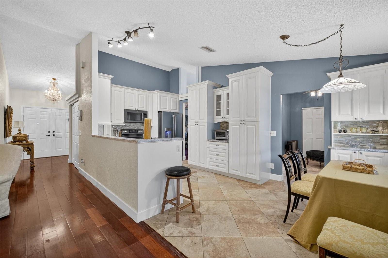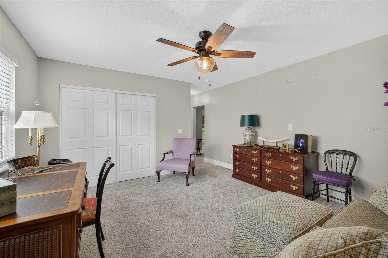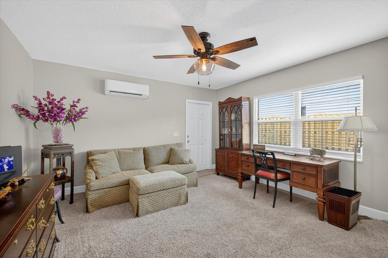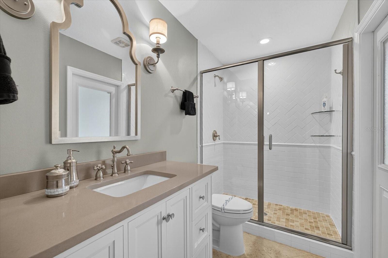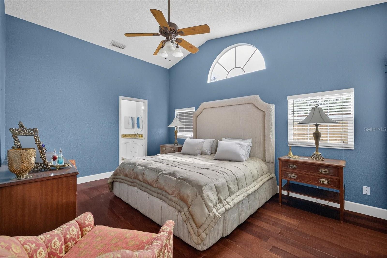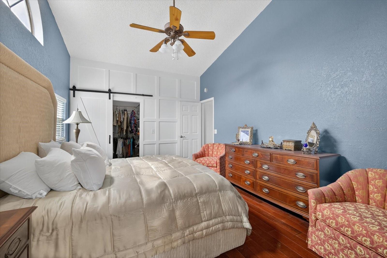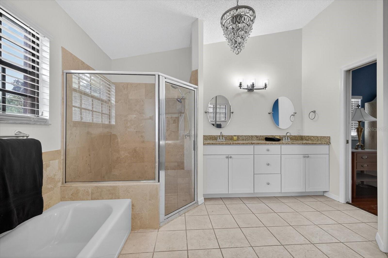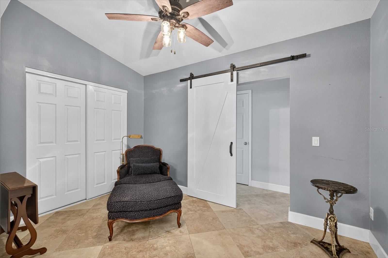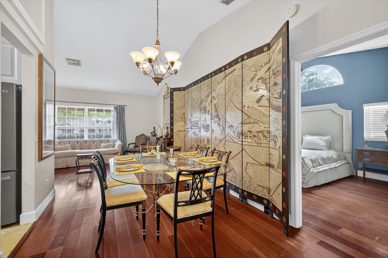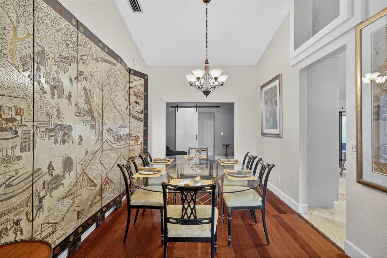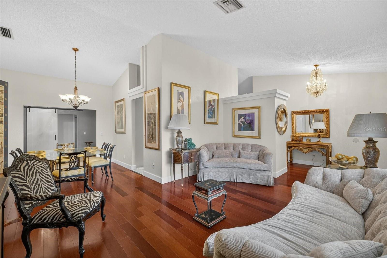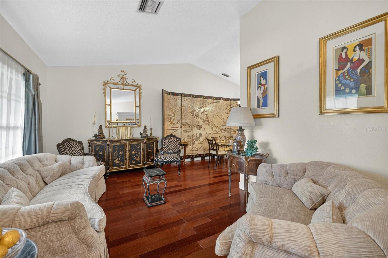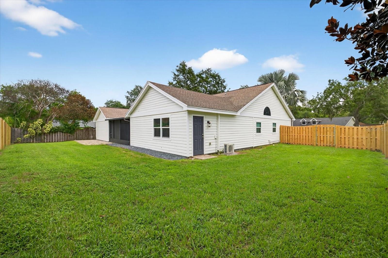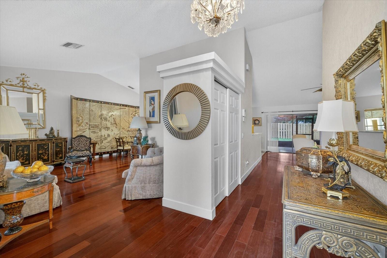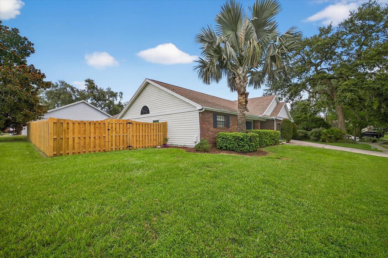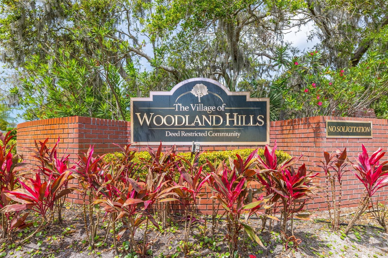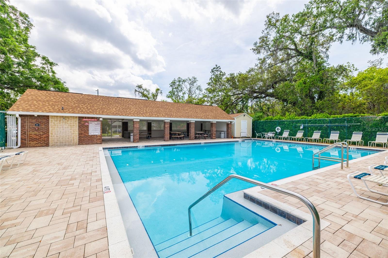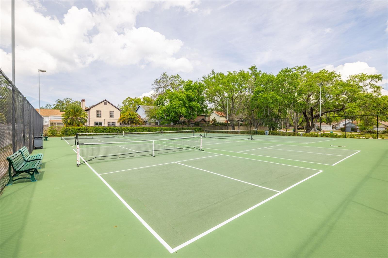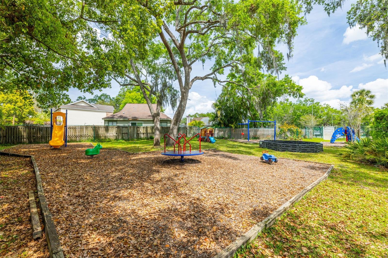PRICED AT ONLY: $650,000
Address: 3531 Ermine Path, PALM HARBOR, FL 34684
Description
Welcome to Your New Home in the Village of Woodland Hills!
This impeccably maintained 4 bedroom, 3 bathroom home offers a spacious and flexible layout in one of Palm Harbors most desirable communities. With a split open floor plan and a thoughtfully designed addition featuring a private entrance and full bath, this space is perfect as a 4th bedroom suite, home office, guest suite, playroom, or in law quarterswhatever suits your lifestyle.
The updated kitchen is both stylish and functional, showcasing granite countertops and elegant travertine flooring, flowing seamlessly into the main living areas. Perfect for entertaining!
Step out to the large enclosed lanai and enjoy the privacy of your oversized, fenced in corner lotideal for entertaining, relaxing, or adding a pool if desired.
Residents of the Village of Woodland Hills enjoy wonderful community amenities, including a swimming pool, tennis/pickleball courts, and a playground. Conveniently located off Tampa Road, you'll have quick access to Tampa International and St. Pete Clearwater airports, award winning beaches, and a wide variety of shopping, dining, and entertainment options.
Dont miss your chance to own this versatile and beautifully updated homeschedule your showing today!
Property Location and Similar Properties
Payment Calculator
- Principal & Interest -
- Property Tax $
- Home Insurance $
- HOA Fees $
- Monthly -
For a Fast & FREE Mortgage Pre-Approval Apply Now
Apply Now
 Apply Now
Apply Now- MLS#: TB8414444 ( Residential )
- Street Address: 3531 Ermine Path
- Viewed: 3
- Price: $650,000
- Price sqft: $204
- Waterfront: No
- Year Built: 1988
- Bldg sqft: 3189
- Bedrooms: 4
- Total Baths: 3
- Full Baths: 3
- Garage / Parking Spaces: 2
- Days On Market: 2
- Additional Information
- Geolocation: 28.0712 / -82.7167
- County: PINELLAS
- City: PALM HARBOR
- Zipcode: 34684
- Subdivision: Village Of Woodland Hills
- Elementary School: Highland Lakes Elementary PN
- Middle School: Carwise Middle PN
- High School: East Lake High PN
- Provided by: KELLER WILLIAMS REALTY- PALM H
- Contact: Gary Ubaldini
- 727-772-0772

- DMCA Notice
Features
Building and Construction
- Covered Spaces: 0.00
- Exterior Features: Private Mailbox, Rain Gutters, Sidewalk, Sliding Doors
- Flooring: Carpet, Hardwood, Travertine
- Living Area: 2321.00
- Roof: Shingle
Land Information
- Lot Features: Corner Lot
School Information
- High School: East Lake High-PN
- Middle School: Carwise Middle-PN
- School Elementary: Highland Lakes Elementary-PN
Garage and Parking
- Garage Spaces: 2.00
- Open Parking Spaces: 0.00
Eco-Communities
- Water Source: Public
Utilities
- Carport Spaces: 0.00
- Cooling: Central Air
- Heating: Central
- Pets Allowed: Cats OK, Dogs OK
- Sewer: Public Sewer
- Utilities: BB/HS Internet Available, Cable Available, Electricity Connected, Public, Sewer Connected, Water Connected
Amenities
- Association Amenities: Pickleball Court(s), Playground, Pool, Tennis Court(s), Vehicle Restrictions
Finance and Tax Information
- Home Owners Association Fee Includes: Pool, Recreational Facilities
- Home Owners Association Fee: 253.00
- Insurance Expense: 0.00
- Net Operating Income: 0.00
- Other Expense: 0.00
- Tax Year: 2024
Other Features
- Appliances: Dishwasher, Dryer, Microwave, Range, Refrigerator, Washer
- Association Name: Matt Morgan
- Country: US
- Interior Features: High Ceilings, Kitchen/Family Room Combo, Living Room/Dining Room Combo, Open Floorplan, Split Bedroom, Thermostat, Vaulted Ceiling(s), Walk-In Closet(s)
- Legal Description: VILLAGE OF WOODLAND HILLS UNIT 2 LOT 116
- Levels: One
- Area Major: 34684 - Palm Harbor
- Occupant Type: Vacant
- Parcel Number: 05-28-16-94069-000-1160
- Possession: Close Of Escrow
- Zoning Code: RPD-7.5
Nearby Subdivisions
Blue Jay Mobile Home Estates C
Cloverplace Condo
Country Grove Sub
Countryside North
Countryside North Tr 3b Ph 2
Countryside North Tr 5 Ph 3
Countryside Palms
Crossings At Lake Tarpon
Curlew Groves
Cypress Green
Dunbridge Woods
Estates At Cobbs Landing The P
Fresh Water Estates
Grand Cypress On Lake Tarpon
Groves At Cobbs Landing
Hamlet At Bentley Park Ph Ii
Hidden Grove Sub
Highland Lakes
Highland Lakes Condo
Highland Lakes Duplex Village
Highland Lakes Greenview Villa
Highland Lakes Mission Grove C
Highland Lakes Model Condo
Highland Lakes Unit 14 Ph 2
Highland Lakes Unit Six
Highland Lakes Villas On The G
Highland Lakesmission Grove Co
Innisbrook
Lake Shore Estates 1st Add
Lake Shore Estates 2nd Add
Lake Shore Estates 3rd Add
Lake St George
Lake St George South
Lake St George South Unit Ii
Lake St George-unit V-a
Lake St Georgesouth
Lake St Georgeunit Va
Lake Tarpon Estates
Lake Valencia
Lake Valencia -
Meadow Brook Sub 1st Add
Orange Tree Villas Condo
Pine Ridge
Rustic Oaks 1st Add
Rustic Oaks Second Add
Sanctuary At Cobbs Landing The
Steeplechase Ph
Strathmore Gate East
Strathmore Gateeast
Sunshine Estates
Tampa Tarpon Spgs Land Co
Tarpon Ridge Twnhms
Villa Condo I
Village At Bentley Park
Village At Bentley Park The Ph
Village Of Woodland Hills
Contact Info
- The Real Estate Professional You Deserve
- Mobile: 904.248.9848
- phoenixwade@gmail.com
