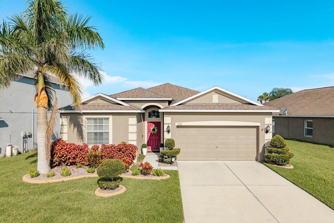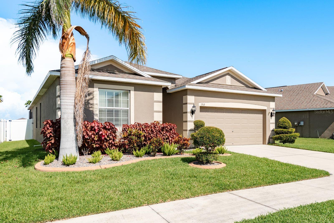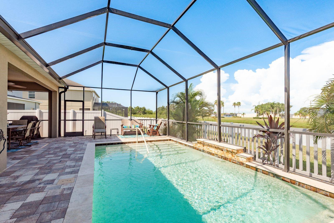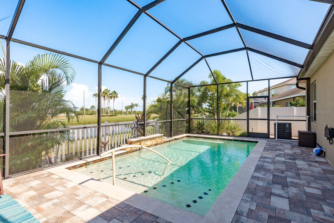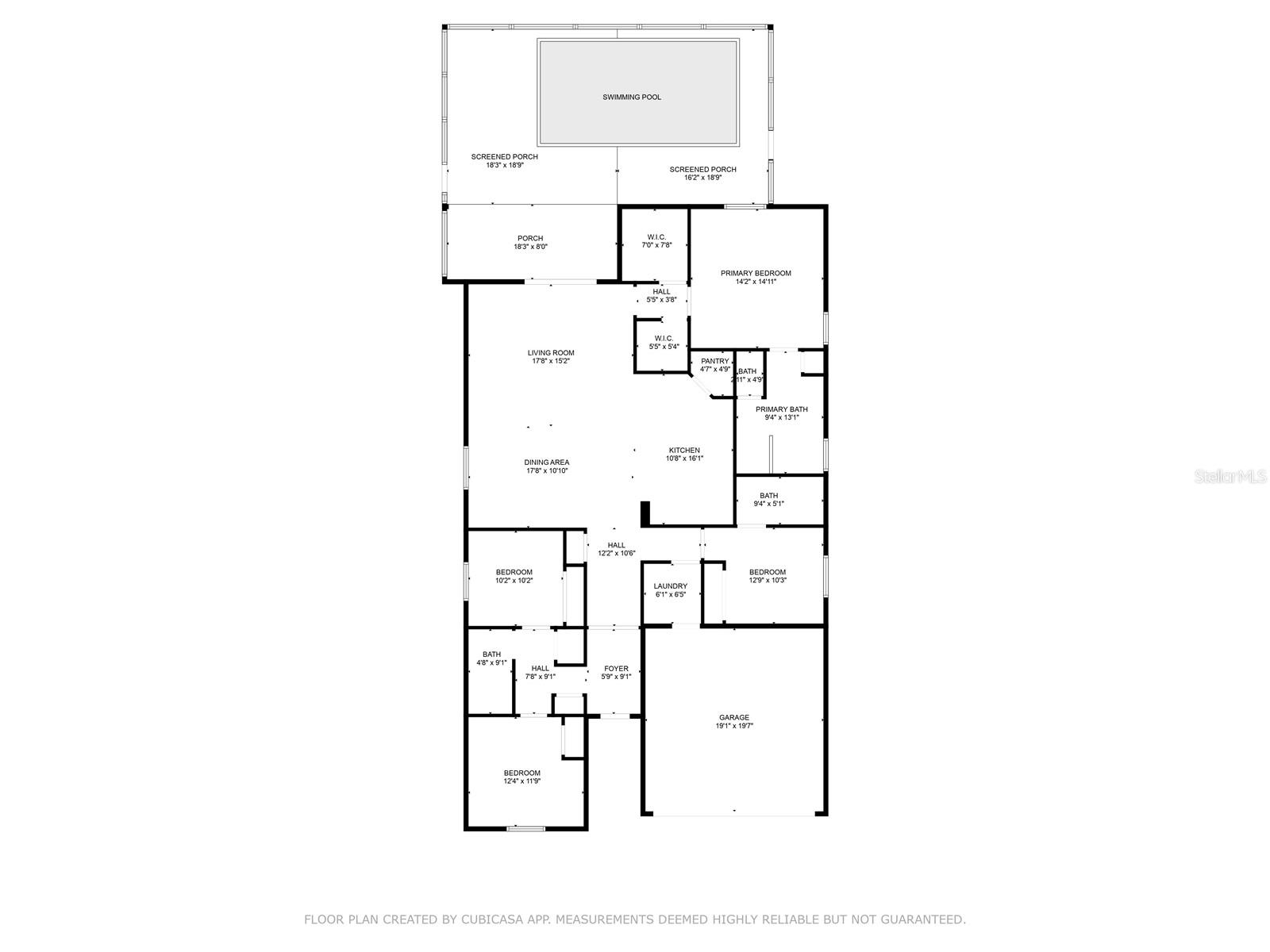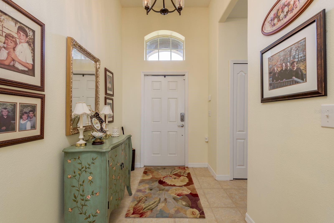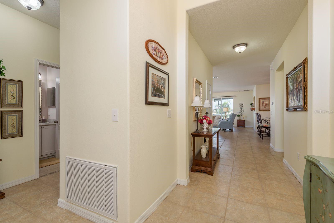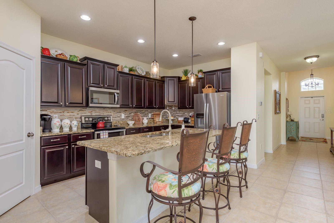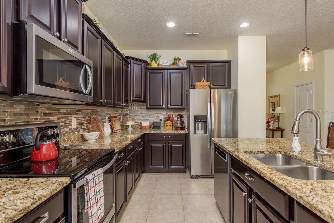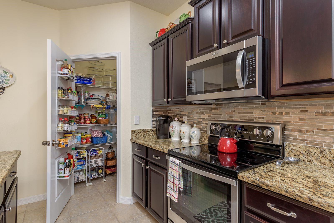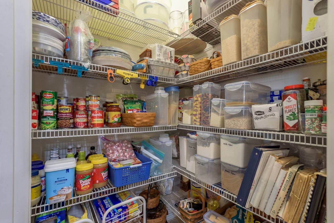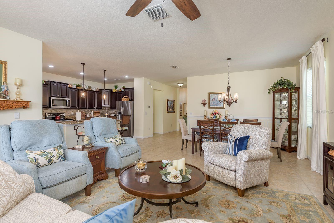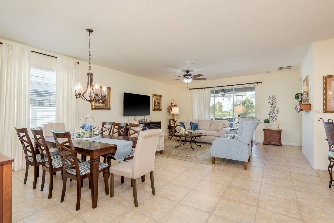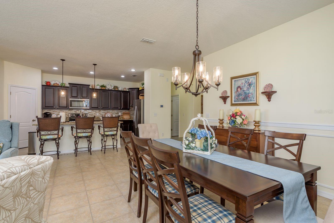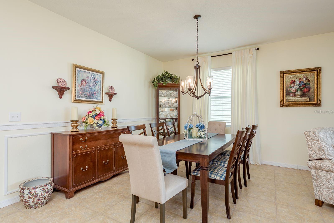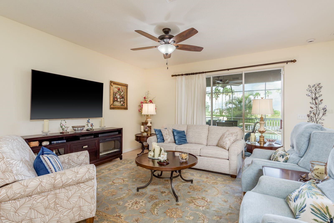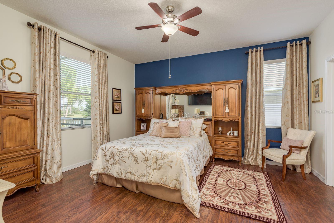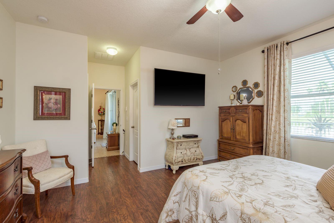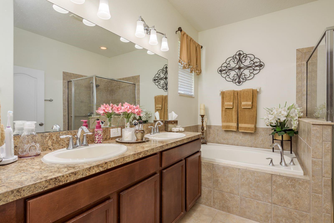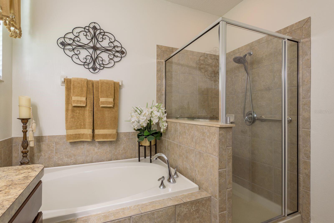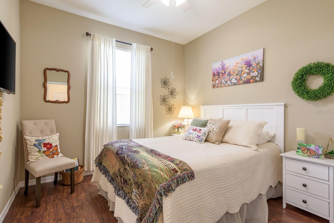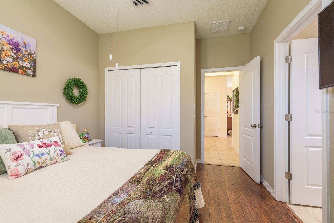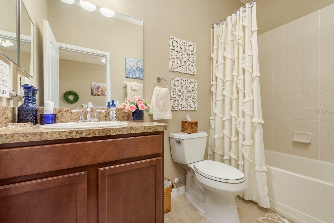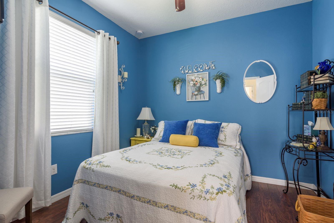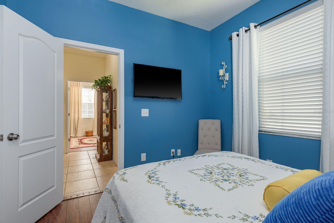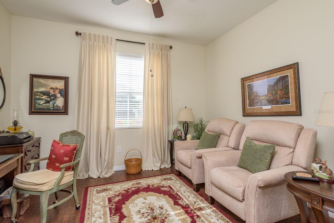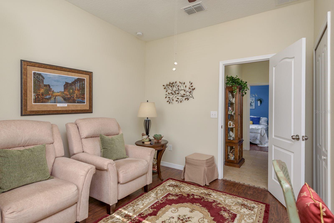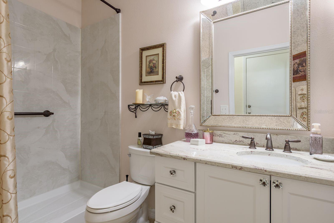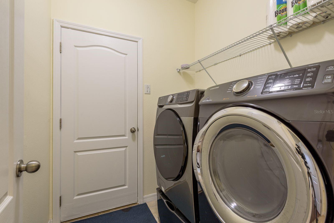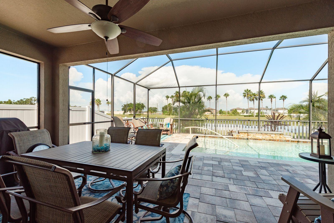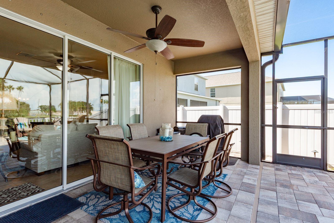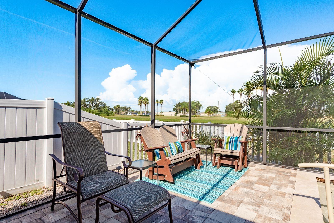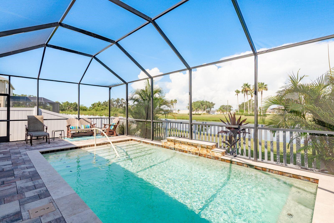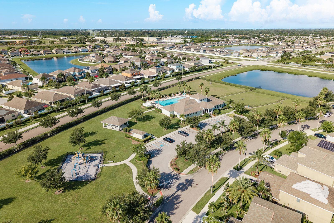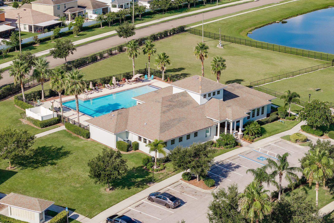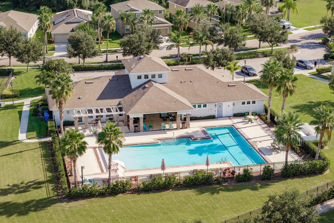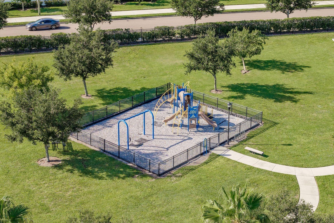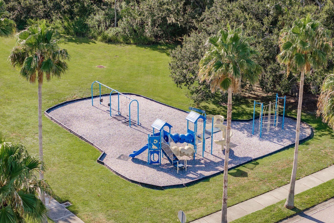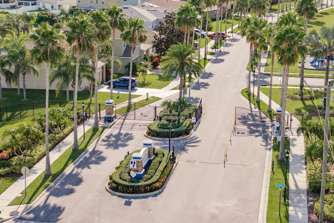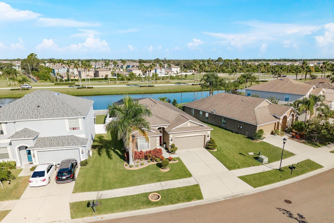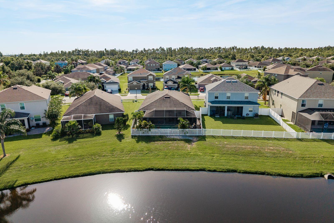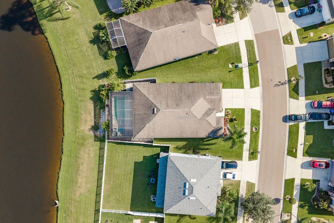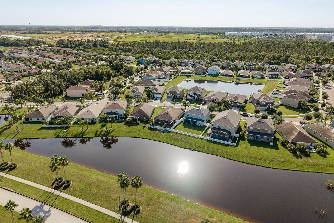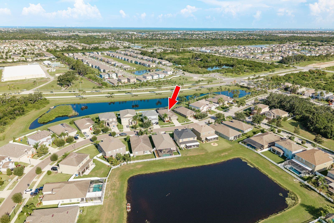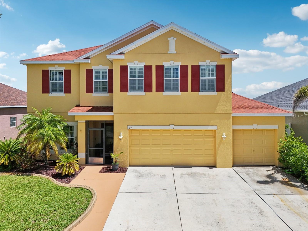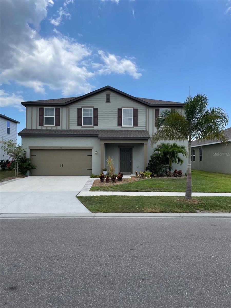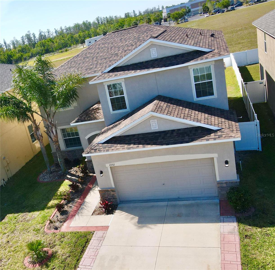PRICED AT ONLY: $439,000
Address: 1512 Little Hawk Drive, RUSKIN, FL 33570
Description
Welcome to the One You've Been Waiting For! This stunning 4 bedroom, 3 bathroom home with an ideal split floor plan is located in the highly sought after, gated community of Hawks Pointand it's ready for its next proud owner. Meticulously maintained both inside and out, this home is truly move in ready. Thoughtful landscaping enhances the curb appeal, while the beautifully designed interior features an open concept layout thats perfect for entertaining. The chefs kitchen includes an oversized island, walk in pantry, and newer stainless steel appliancesideal for gatherings both large and small. Two front bedrooms share a fully remodeled bathroom with a stylish new shower. A third bedroom features a private en suite, perfect for guests or multigenerational living. The spacious primary suite boasts two walk in closets and a luxurious en suite bathroom complete with a soaking tub, walk in shower, and dual vanities. Luxury vinyl plank flooring graces all bedrooms, while tile runs throughout the main living areas for durability and easy maintenance. Step outside and be wowed by your custom heated saltwater pool designed and installed by Tampas premier builder, Larsen Pool & Spa (2022), known for their unmatched craftsmanship. This pool oasis features sealed pavers, ledge seating with spa jets, a tranquil waterfall feature, gradual walk in steps, and smart lightingall with serene pond views and a transferable warranty for peace of mind. Additional highlights include: Brand new HVAC system (2025) Hybrid hot water heater (2020) New irrigation system (2022) Newer washer & dryer, ceiling fans throughout and overhead garage storage racks. Outdoor enthusiasts will love the easy access to the Hillsborough County Greenway Trail, perfect for walking, biking, jogging, or skating. As a Hawks Point resident, youll also enjoy fantastic community amenities including a resort style pool, playground, dog park, fitness center, and clubhouse. Dont miss out on this rare opportunityschedule your private tour today!
Property Location and Similar Properties
Payment Calculator
- Principal & Interest -
- Property Tax $
- Home Insurance $
- HOA Fees $
- Monthly -
For a Fast & FREE Mortgage Pre-Approval Apply Now
Apply Now
 Apply Now
Apply Now- MLS#: TB8414894 ( Residential )
- Street Address: 1512 Little Hawk Drive
- Viewed: 11
- Price: $439,000
- Price sqft: $167
- Waterfront: No
- Year Built: 2013
- Bldg sqft: 2624
- Bedrooms: 4
- Total Baths: 3
- Full Baths: 3
- Garage / Parking Spaces: 2
- Days On Market: 33
- Additional Information
- Geolocation: 27.7314 / -82.3999
- County: HILLSBOROUGH
- City: RUSKIN
- Zipcode: 33570
- Subdivision: Hawks Point Ph 1a2 2nd Prcl
- Elementary School: Cypress Creek HB
- Middle School: Shields HB
- High School: Lennard HB
- Provided by: REAL BROKER, LLC
- Contact: Nicole Quinones
- 855-450-0442

- DMCA Notice
Features
Building and Construction
- Covered Spaces: 0.00
- Exterior Features: Hurricane Shutters, Lighting, Private Mailbox, Sidewalk, Sliding Doors
- Fencing: Vinyl
- Flooring: Tile, Vinyl
- Living Area: 2027.00
- Roof: Shingle
Land Information
- Lot Features: Paved
School Information
- High School: Lennard-HB
- Middle School: Shields-HB
- School Elementary: Cypress Creek-HB
Garage and Parking
- Garage Spaces: 2.00
- Open Parking Spaces: 0.00
- Parking Features: Curb Parking, Driveway, Garage Door Opener, On Street
Eco-Communities
- Pool Features: Heated, In Ground, Lighting, Salt Water
- Water Source: Public
Utilities
- Carport Spaces: 0.00
- Cooling: Central Air
- Heating: Central, Electric
- Pets Allowed: Yes
- Sewer: Public Sewer
- Utilities: BB/HS Internet Available, Cable Available, Electricity Connected, Public, Sewer Connected, Water Connected
Finance and Tax Information
- Home Owners Association Fee Includes: Pool, Trash
- Home Owners Association Fee: 90.00
- Insurance Expense: 0.00
- Net Operating Income: 0.00
- Other Expense: 0.00
- Tax Year: 2024
Other Features
- Appliances: Dishwasher, Disposal, Dryer, Electric Water Heater, Microwave, Range, Refrigerator, Washer, Water Softener
- Association Name: Sean Noonan
- Association Phone: 941-670-4920
- Country: US
- Interior Features: Ceiling Fans(s), High Ceilings, Kitchen/Family Room Combo, Living Room/Dining Room Combo, Open Floorplan, Solid Surface Counters, Split Bedroom, Stone Counters, Thermostat, Walk-In Closet(s)
- Legal Description: HAWKS POINT PHASE 1A-2 2ND PARTIAL REPLAT LOT 128
- Levels: One
- Area Major: 33570 - Ruskin/Apollo Beach
- Occupant Type: Owner
- Parcel Number: U-03-32-19-9TX-000000-00128.0
- View: Pool
- Views: 11
- Zoning Code: PD
Nearby Subdivisions
Antigua Cove Ph 1
Antigua Cove Ph 2
Antigua Cove Ph 3b
Bahia Lakes Ph 1
Bahia Lakes Ph 2
Bahia Lakes Ph 3
Bahia Lakes Ph 4
Bahia Lakes Phase 2
Bayou Pass Ph 3b
Bayou Pass Village
Bayou Pass Village Ph Five
Bayridge
Brookside
Brookside Estates
Campus Shores Sub
Careys Pirate Point
Collura Sub
Collura Sub 1st Add
Glencovebaypark Ph 2
Gores Add To Ruskin Flor
Hawks Point
Hawks Point Ph 1a-2 2nd Prcl
Hawks Point Ph 1a1
Hawks Point Ph 1a2 2nd Prcl
Hawks Point Ph 1b1
Hawks Point Ph 1b1 1st Prcl
Hawks Point Ph 1b2 2nd Pt
Hawks Point Ph 1c
Hawks Point Ph 1c2 1d
Hawks Point Ph 1c2 1d1
Hawks Point Ph S-2
Hawks Point Ph S2
Island Resort At Mariners Club
Iv7
Kims Cove
Lillie Estates
Lost River Preserve Ph 2
Lost River Preserve Ph I
Mills Bayou
Mira Lago West Ph 1
Mira Lago West Ph 2a
Mira Lago West Ph 3
Not On List
Osprey Reserve
Pirates Point Minor Subdivisi
Point Heron
River Bend Ph 1a
River Bend Ph 1b
River Bend Ph 3a
River Bend Ph 3b
River Bend Ph 4a
River Bend Phase 4a
Riverbend West Ph 1
Riverbend West Ph 2
Riverbend West Subdivision Pha
Ruskin City 1st Add
Ruskin City Map
Ruskin City Map Of
Ruskin Colony Farms
Ruskin Colony Farms 1st Extens
Ruskin Reserve
Sable Cove
Sandpiper Point
Shell Cove
Shell Cove Ph 1
Shell Cove Ph 2
Shell Point Manor
Shell Point Road Sub
Sherwood Forest
South Haven
Southshore Yacht Club
Spencer Creek
Spencer Crk Ph 1
Spencer Crk Ph 2
Spyglassriver Bend
Sunset At Bayou Pass Village
Unplatted
Venetian At Bay Park
Wellington North At Bay Park
Wellington South At Bay Park
Wynnmere East Ph 2
Wynnmere West Ph 1
Wynnmere West Ph 2 3
Wynnmere West Ph 2 & 3
Wynnmere West Phases 2 3
Similar Properties
Contact Info
- The Real Estate Professional You Deserve
- Mobile: 904.248.9848
- phoenixwade@gmail.com
