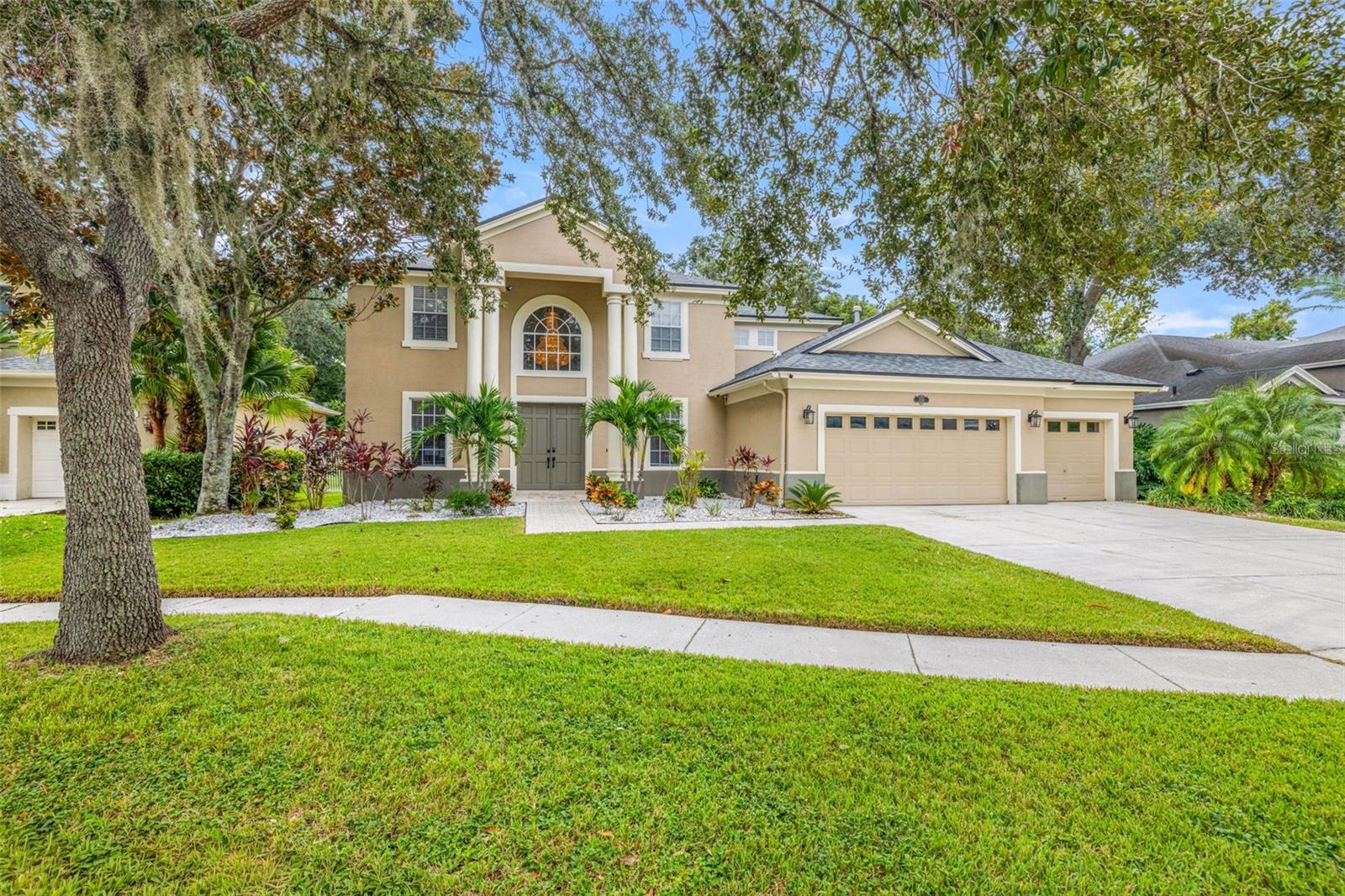PRICED AT ONLY: $829,000
Address: 14207 Cheshire Acres Place, TAMPA, FL 33618
Description
Experience elevated living in this elegantly crafted 4 bedroom, 3 bathroom executive residence, complete with a 3 car garage and a serene dipping pool designed for effortless relaxation and entertaining. Every element of this home reflects timeless style and thoughtful design, with soaring ceilings, expansive living areas, and luxurious finishes throughout. The chefs kitchen is the heart of the homefeaturing premium appliances, custom cabinetry, and an open layout that seamlessly connects to the living and dining spaces, perfect for hosting in style. The private owners retreat is a sanctuary unto itself, offering a spa inspired ensuite with dual vanities, a soaking tub, separate walk in shower, and a custom designed wardrobe closet. Three additional bedrooms provide exceptional flexibility for guests, a home office, or multigenerational living. Ideally situated in a beautiful neighborhood, this residence perfectly balances luxury and livability. Unwind with morning coffee or sunset views beside your tranquil dipping poolall just moments from top rated schools, fine dining, boutique shopping, and major commuter routes.
Property Location and Similar Properties
Payment Calculator
- Principal & Interest -
- Property Tax $
- Home Insurance $
- HOA Fees $
- Monthly -
For a Fast & FREE Mortgage Pre-Approval Apply Now
Apply Now
 Apply Now
Apply Now- MLS#: TB8415002 ( Residential )
- Street Address: 14207 Cheshire Acres Place
- Viewed: 179
- Price: $829,000
- Price sqft: $240
- Waterfront: No
- Year Built: 2014
- Bldg sqft: 3453
- Bedrooms: 4
- Total Baths: 3
- Full Baths: 3
- Garage / Parking Spaces: 3
- Days On Market: 119
- Additional Information
- Geolocation: 28.0857 / -82.4874
- County: HILLSBOROUGH
- City: TAMPA
- Zipcode: 33618
- Subdivision: Retreat At Carrollwood
- Elementary School: Lake Magdalene HB
- Middle School: Adams HB
- High School: Chamberlain HB
- Provided by: COLDWELL BANKER REALTY
- Contact: Emeri Lewkowicz
- 813-289-1712

- DMCA Notice
Features
Building and Construction
- Covered Spaces: 0.00
- Exterior Features: Hurricane Shutters, Lighting, Sidewalk, Sliding Doors
- Flooring: Luxury Vinyl, Tile
- Living Area: 2595.00
- Roof: Shingle
School Information
- High School: Chamberlain-HB
- Middle School: Adams-HB
- School Elementary: Lake Magdalene-HB
Garage and Parking
- Garage Spaces: 3.00
- Open Parking Spaces: 0.00
Eco-Communities
- Pool Features: Other
- Water Source: None
Utilities
- Carport Spaces: 0.00
- Cooling: Central Air
- Heating: Central
- Pets Allowed: Breed Restrictions
- Sewer: Public Sewer
- Utilities: Cable Available, Private, Public, Sewer Connected
Finance and Tax Information
- Home Owners Association Fee: 150.00
- Insurance Expense: 0.00
- Net Operating Income: 0.00
- Other Expense: 0.00
- Tax Year: 2024
Other Features
- Appliances: Convection Oven, Cooktop, Dishwasher, Disposal, Microwave, Refrigerator, Washer
- Association Name: Terra Management Services
- Association Phone: 813-374-2363
- Country: US
- Interior Features: Built-in Features, Ceiling Fans(s), Crown Molding, Dry Bar, Eat-in Kitchen, High Ceilings, Kitchen/Family Room Combo, Open Floorplan, Primary Bedroom Main Floor, Split Bedroom, Stone Counters, Walk-In Closet(s)
- Legal Description: RETREAT AT CARROLLWOOD LOT 83
- Levels: One
- Area Major: 33618 - Tampa / Carrollwood / Lake Carroll
- Occupant Type: Owner
- Parcel Number: U-34-27-18-9TP-000000-00083.0
- Possession: Close Of Escrow
- Views: 179
- Zoning Code: RSC-9
Nearby Subdivisions
Bella Vista
Carrollton Lakes
Carrollwood South
Carrollwood Sub
Carrollwood Sub Un 28
Carrollwood Village Sec 1
Cherry Creek
Cypress Run
Deer Creek
Echols Lake Carroll Estates 4t
Greenmoor Sub 1st Add
Griffin Sub
Hampton Lakes Ph I
Hidden Valley
Hunters Lake
Lake Ellen
Lake Ellen Estates Sub
Lake Ellen Grove Sub
Lake Ellen Shores
Lakeside Terrace
North Forest Village
North Lakes Sec B
North Lakes Sec C
North Lakes Sec D
North Lakes Sec E
Ranchester
Retreat At Carrollwood
Rolling Green Village
Tarawood
The Cloister
The Hamlet
The Village West
Top Of The Village
Trevi At Bay Lake
Unplatted
W E Hamners Horseshoe Acres
White Trout Lake
White Trout Lake Sub
Zzz Unplatted
Similar Properties
Contact Info
- The Real Estate Professional You Deserve
- Mobile: 904.248.9848
- phoenixwade@gmail.com












































