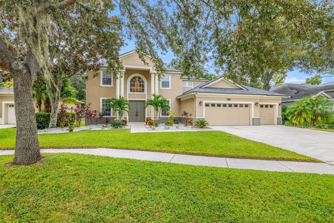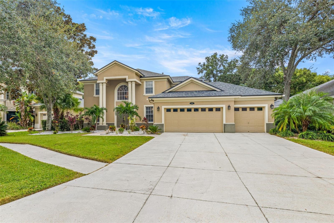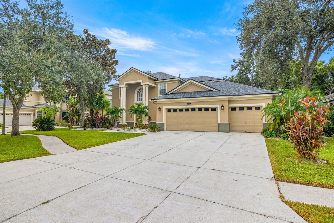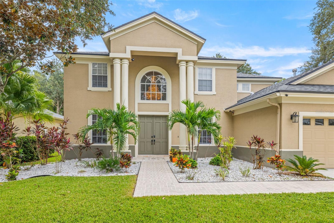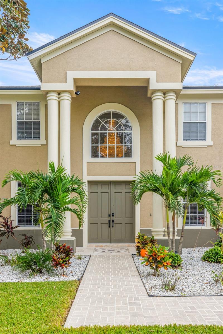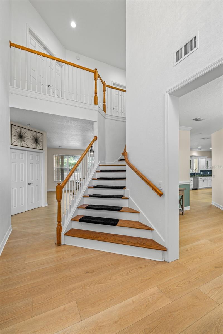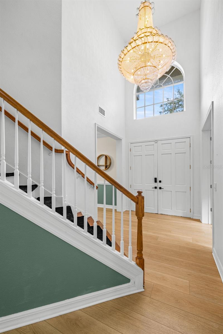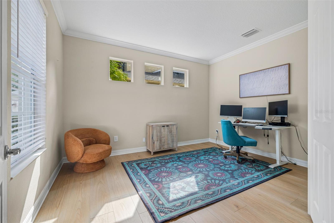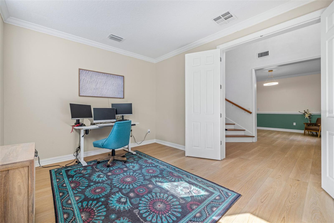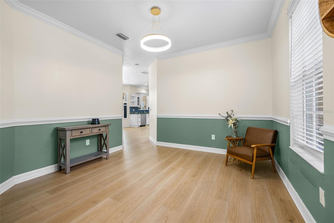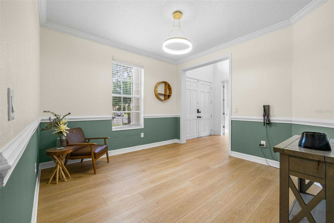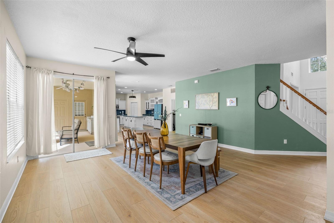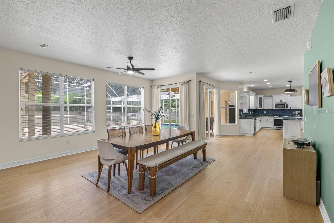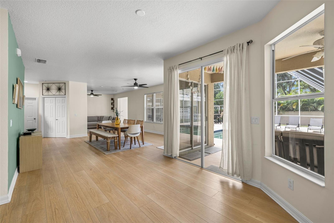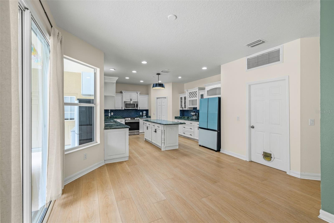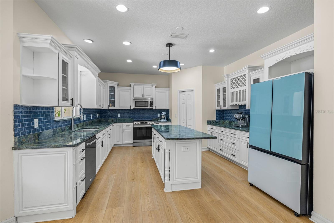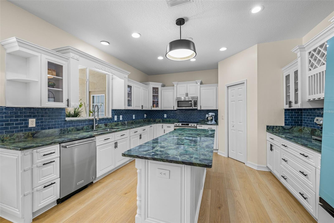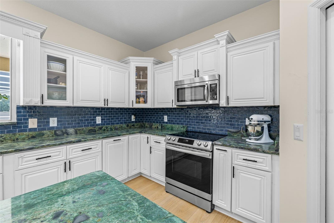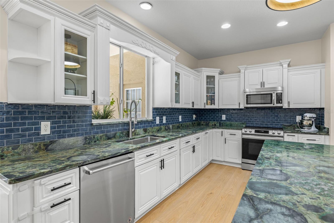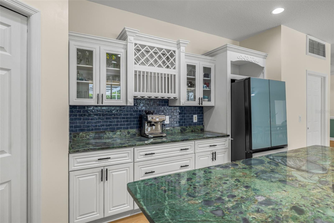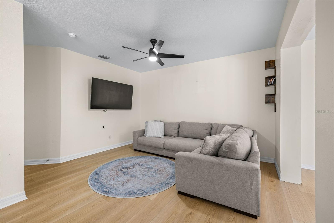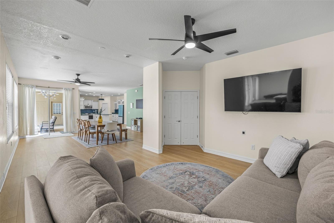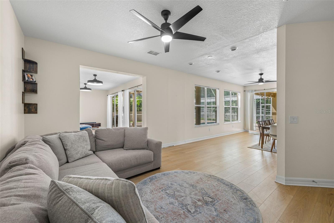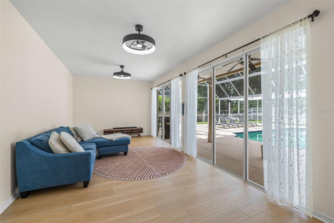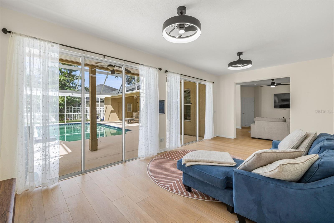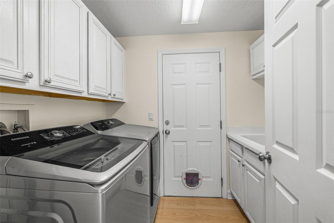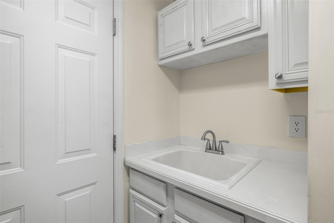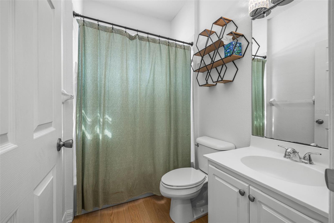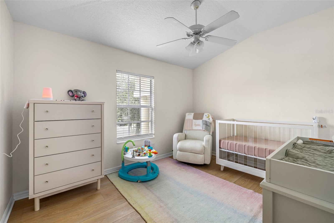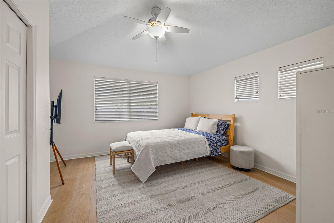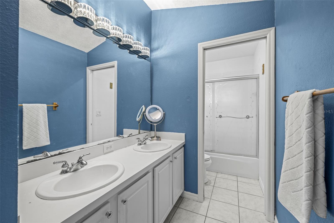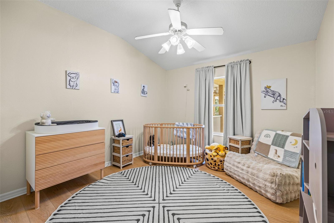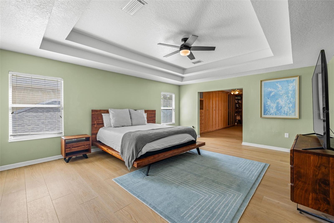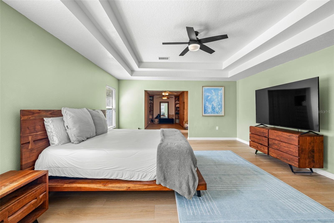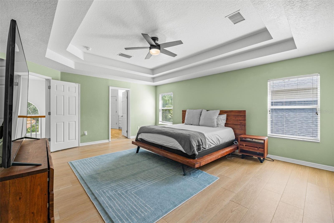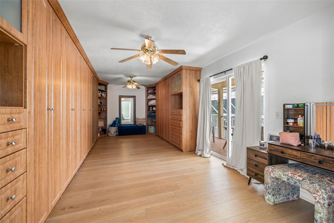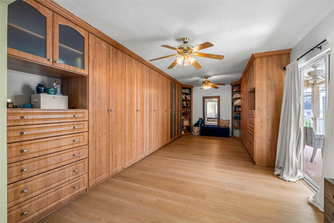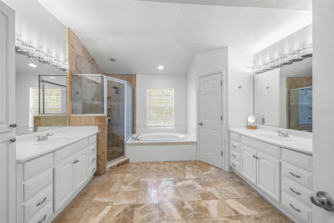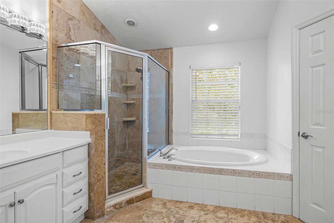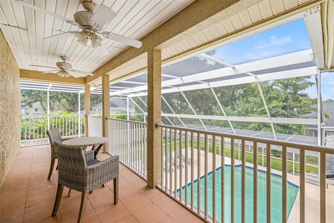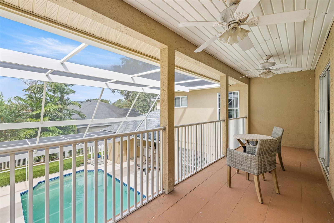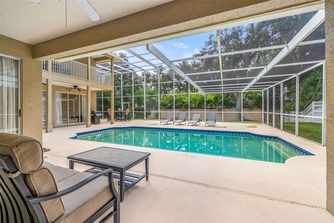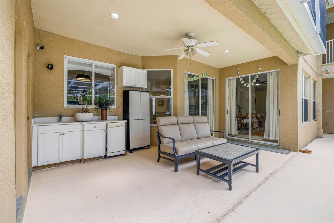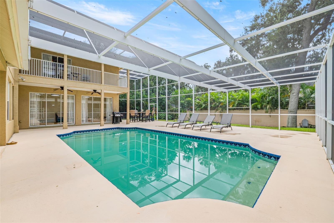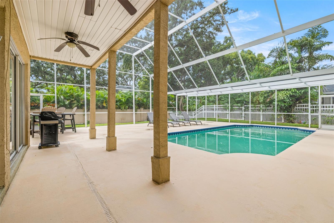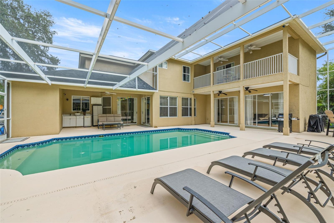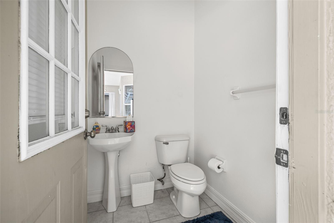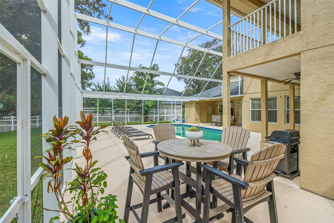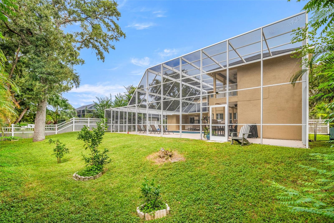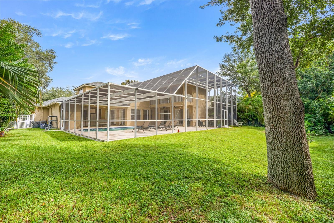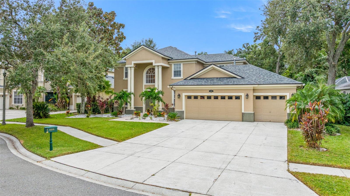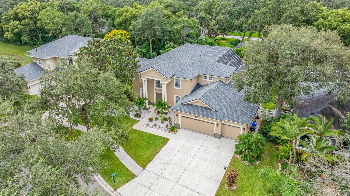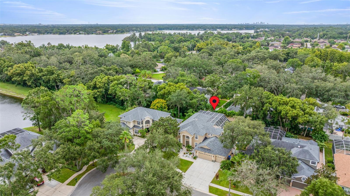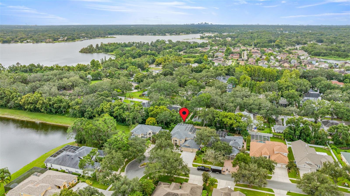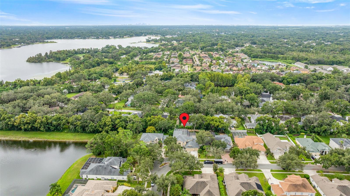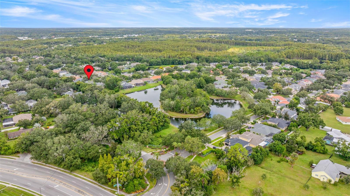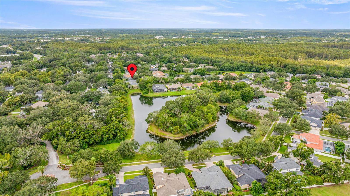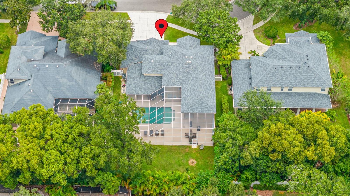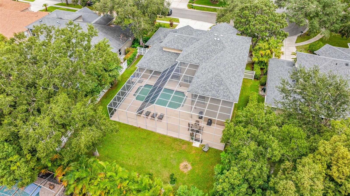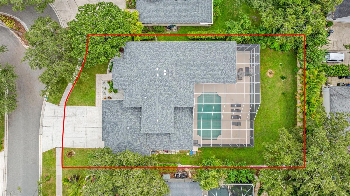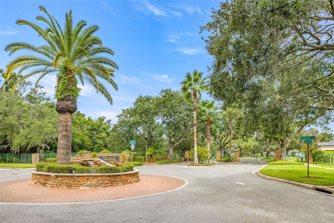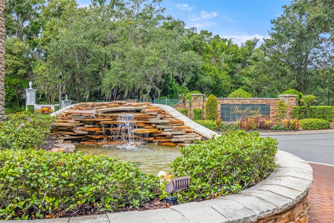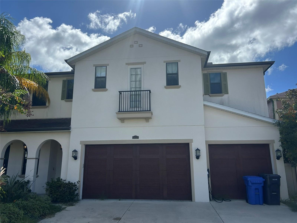PRICED AT ONLY: $950,000
Address: 2218 Climbing Ivy Drive, TAMPA, FL 33618
Description
Amazing Deer Creek There is no place quite like this secluded neighborhood of grace and charm with
it's location at the heart of everything you desire, making Deer Creek a rare find !!! Escape to a world of
privacy and comfort as you enter through the tastefully crafted roundabout and through the private
wrought iron gates into a well established neighborhood with charming residences amid stately oaks.
Journey along the winding, tree lined streets to this lovely pool home enhanced by an impressive lot. A
popular " Colonnade " floor plan is a masterpiece of architectural design and timeless elegance that
perfectly blends family and formal spaces. Stroll up the driveway to the quaint entrance with double
columns and double door entry. The grand foyer is adorned w/ palladium window, designer chandelier
& sweeping staircase, providing a captivating introduction to the home's elegance. Boasts 4 BR, 3.5 BA,
bonus room, formal living & dining rooms, family/leisure room, 3 car garage plus a grand pool on
oversized lot. Formal living room features a double door entry, volume ceiling, picture window & luxury
vinyl plank flooring. Separate dining room offers custom light fixture, picture window, chair rail & luxury
vinyl plank flooring. Step into the gourmet kitchen which flows effortlessly into the family room and
features newer granite counters, custom white cabinetry w/ crown molding, wine rack, china cabinets,
tile backsplash ,farm stainless steel sink w/ designer faucet, pantry, impressive island w/ custom light
fixture, appliances including newer French door refrigerator, electric cook top range w/ microwave
above, dishwasher , recessed lighting, cozy breakfast nook & luxury vinyl plank flooring. Spectacular
family room has been extended and includes slider to lanai, large picture windows, ceiling fan w/ light &
luxury vinyl flooring. Downstairs bonus room offers sliders to lanai, 2 custom ceiling fans, volume
ceiling,& luxury vinyl plank flooring. Luxurious owner's suite hosts double door entry, double tray ceiling,
massive, private dressing area with built in closets & drawers w/ balcony overlooking pool plus luxury
vinyl plank flooring, Master Bath features dual split vanity, whit cabinetry, garden tub, separate glass
enclosed shower stall, water closet & designer light fixtures. Screened lanai w/ true pool bath, extra
storage closet overlooking a large pool with huge screened enclosure & extra surrounding deck.
Notables include newer roof (2023), French Oak Astoria Waterproof Luxury Vinyl Plank flooring
throughout, newer kitchen granite ( 2023), newer Samsung Bespoke range & refrigerator, inside utility
room complete w/ washer, dryer & laundry sink, colonial baseboards, gated community, volume ceilings
throughout & neutral colors . Spacious, landscaped back yard is a plus. Superb Lake Magdalene/
Carrollwood location with excellent entertainment, shopping & professional services. Easy access to
interstates and to the airport. Schedule your private showing today and experience the beauty and
comfort of Deer Creek.
Property Location and Similar Properties
Payment Calculator
- Principal & Interest -
- Property Tax $
- Home Insurance $
- HOA Fees $
- Monthly -
For a Fast & FREE Mortgage Pre-Approval Apply Now
Apply Now
 Apply Now
Apply Now- MLS#: TB8433527 ( Residential )
- Street Address: 2218 Climbing Ivy Drive
- Viewed: 28
- Price: $950,000
- Price sqft: $184
- Waterfront: No
- Year Built: 1999
- Bldg sqft: 5155
- Bedrooms: 4
- Total Baths: 4
- Full Baths: 3
- 1/2 Baths: 1
- Garage / Parking Spaces: 3
- Days On Market: 18
- Additional Information
- Geolocation: 28.0901 / -82.4874
- County: HILLSBOROUGH
- City: TAMPA
- Zipcode: 33618
- Subdivision: Deer Creek
- Provided by: COLDWELL BANKER REALTY
- Contact: Gerry Ziegelhofer
- 813-289-1712

- DMCA Notice
Features
Building and Construction
- Covered Spaces: 0.00
- Exterior Features: Sidewalk, Sliding Doors
- Flooring: Luxury Vinyl, Tile
- Living Area: 3792.00
- Roof: Shingle
Land Information
- Lot Features: In County, Landscaped, Sidewalk, Paved, Private
Garage and Parking
- Garage Spaces: 3.00
- Open Parking Spaces: 0.00
- Parking Features: Driveway, Garage Door Opener
Eco-Communities
- Pool Features: Gunite, In Ground, Screen Enclosure
- Water Source: Public
Utilities
- Carport Spaces: 0.00
- Cooling: Central Air
- Heating: Central, Natural Gas
- Pets Allowed: Yes
- Sewer: Public Sewer
- Utilities: Electricity Connected, Natural Gas Available, Public, Sprinkler Meter, Water Connected
Finance and Tax Information
- Home Owners Association Fee Includes: Maintenance
- Home Owners Association Fee: 165.00
- Insurance Expense: 0.00
- Net Operating Income: 0.00
- Other Expense: 0.00
- Tax Year: 2024
Other Features
- Appliances: Dishwasher, Dryer, Microwave, Range, Refrigerator, Washer
- Association Name: Greenacre- Julie Gonzalez
- Association Phone: 813-936-4163
- Country: US
- Interior Features: Ceiling Fans(s), Eat-in Kitchen, High Ceilings, Kitchen/Family Room Combo, Open Floorplan, PrimaryBedroom Upstairs, Stone Counters, Walk-In Closet(s)
- Legal Description: DEER CREEK LOT 92
- Levels: Two
- Area Major: 33618 - Tampa / Carrollwood / Lake Carroll
- Occupant Type: Owner
- Parcel Number: U-34-27-18-5GO-000000-00092.0
- Possession: Close Of Escrow
- Style: Florida
- Views: 28
- Zoning Code: RSC-4
Nearby Subdivisions
Bella Vista
Bella Vita Sub
Brentwood Sub
Carrollwood South
Carrollwood Sub
Carrollwood Sub Unit N
Carrollwood Village Sec 1
Cherry Creek
Cypress Run
Deer Creek
Echols Lake Carroll Estates 4t
Eilers Platted Sub
Greenmoor Sub 1st Add
Greenmoor Sub 2nd Add
Griffin Sub
Hampton Lakes Ph I
Hunters Lake
Indian Head Sub
Lake Ellen
Lake Ellen Estates Sub
Lakeside Terrace
Laporte Estates
Moran Groves
North Forest Village
North Lakes
North Lakes Sec B
North Lakes Sec B Unit
North Lakes Sec C
North Lakes Sec E
North Lakes Sec E Unit 01
North Lakes Sec I
Not In Hernando
Ranchester
Ranchester Unit I
Ranchester Unit Ii
Retreat At Carrollwood
Rolling Green Village
Tarawood
The Cloister
The Estates At White Trout Lak
Thompson East Sub
Top Of The Village
Unplatted
W E Hamners Horseshoe Acres
White Trout Lake
White Trout Lake Sub
Zzz Unplatted
Similar Properties
Contact Info
- The Real Estate Professional You Deserve
- Mobile: 904.248.9848
- phoenixwade@gmail.com
