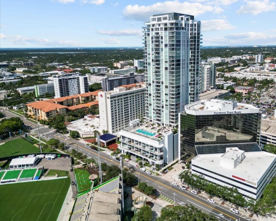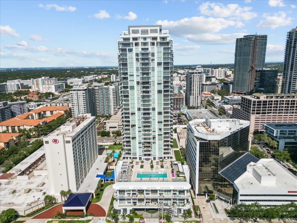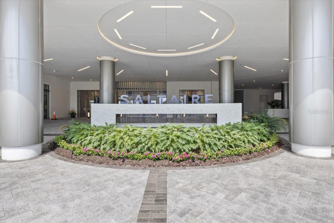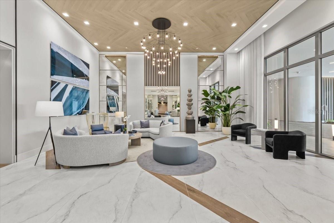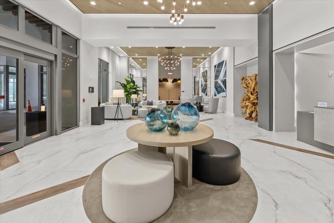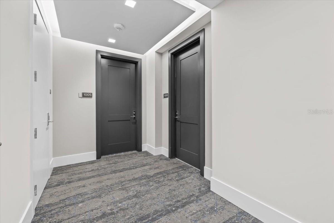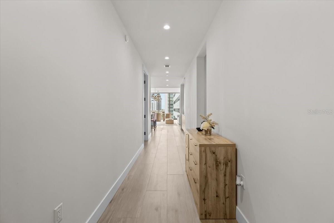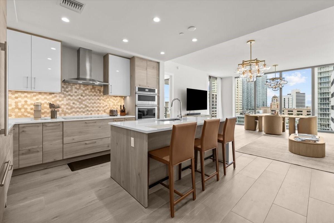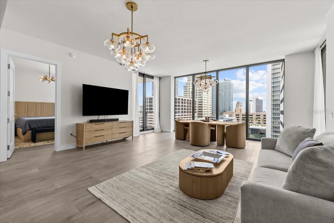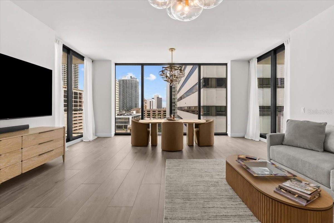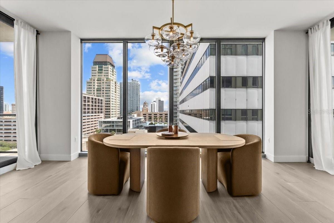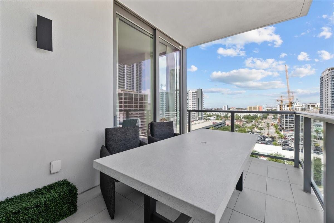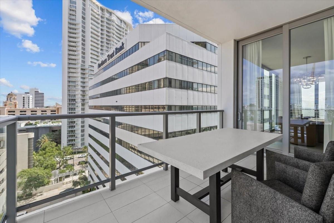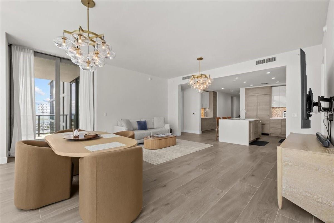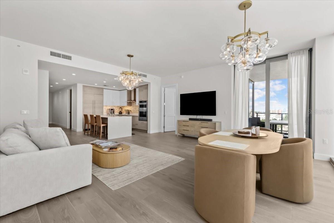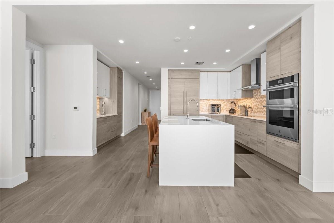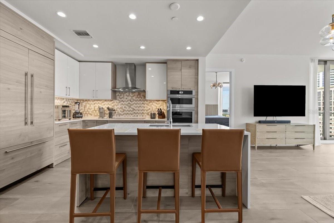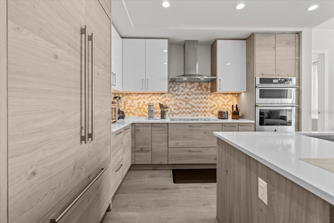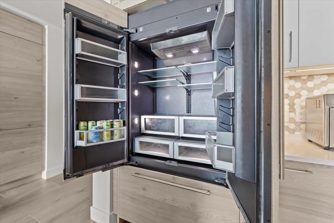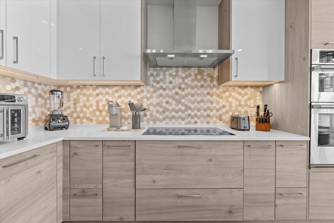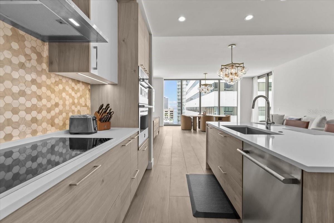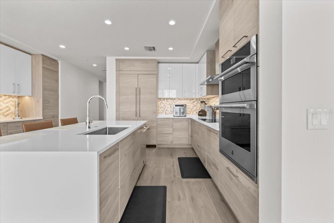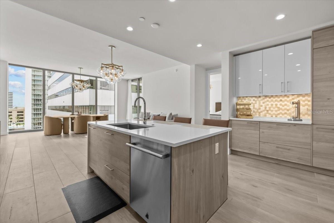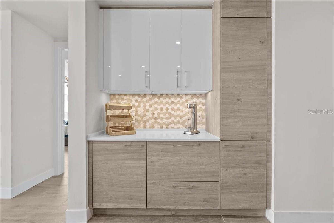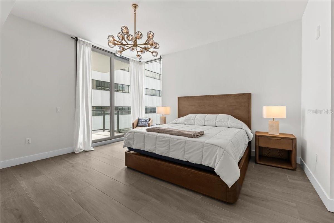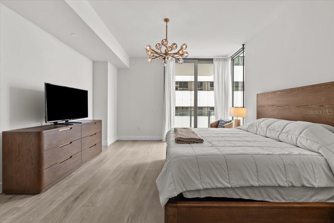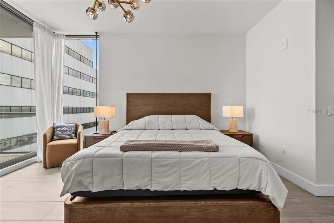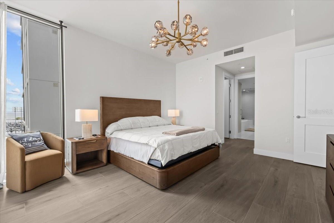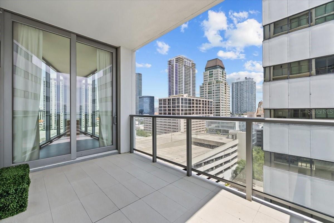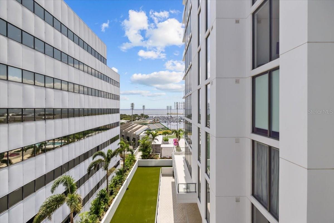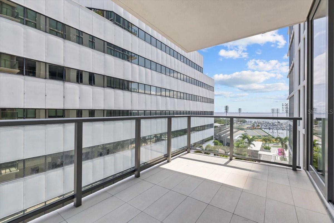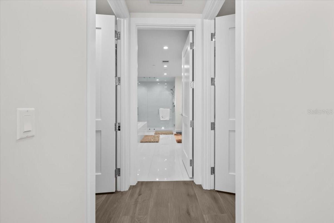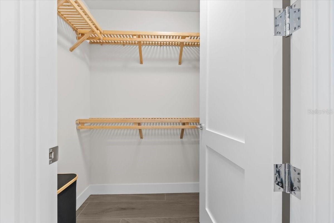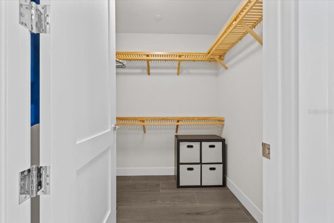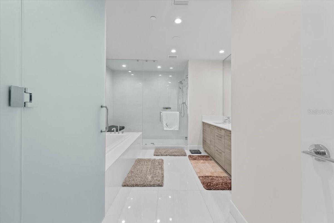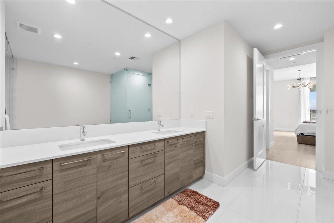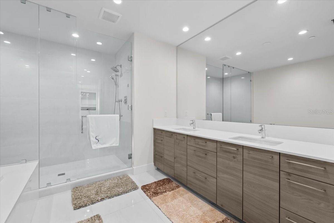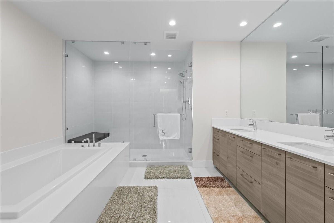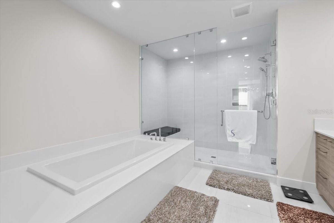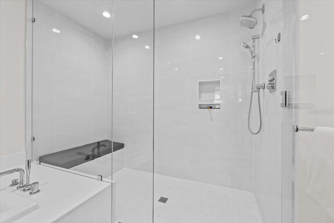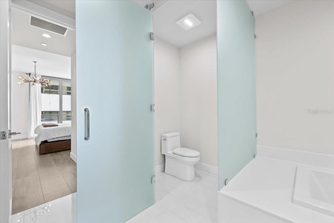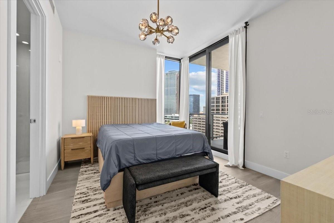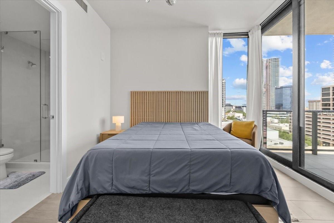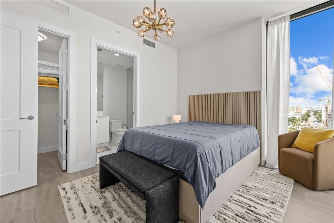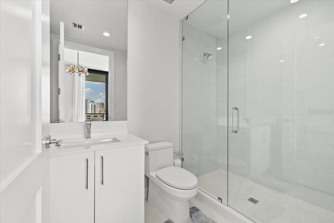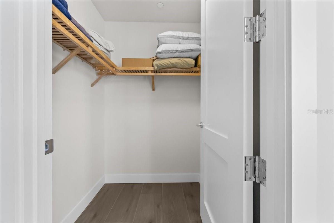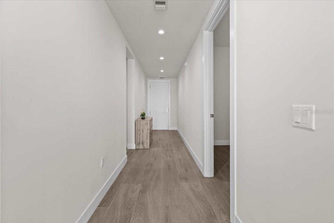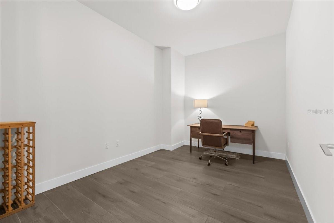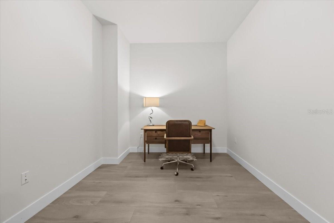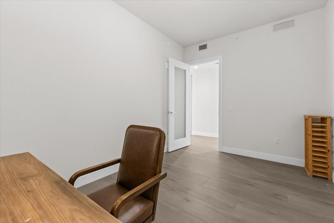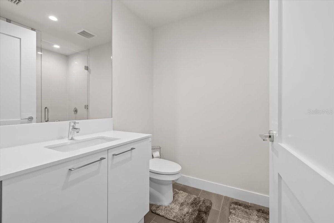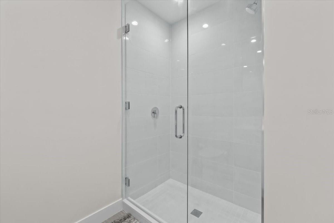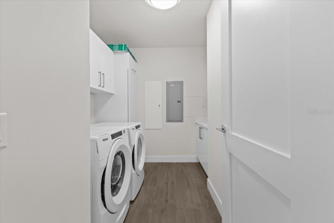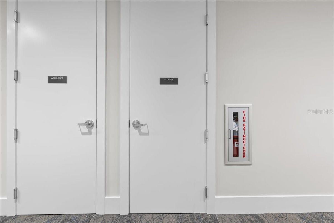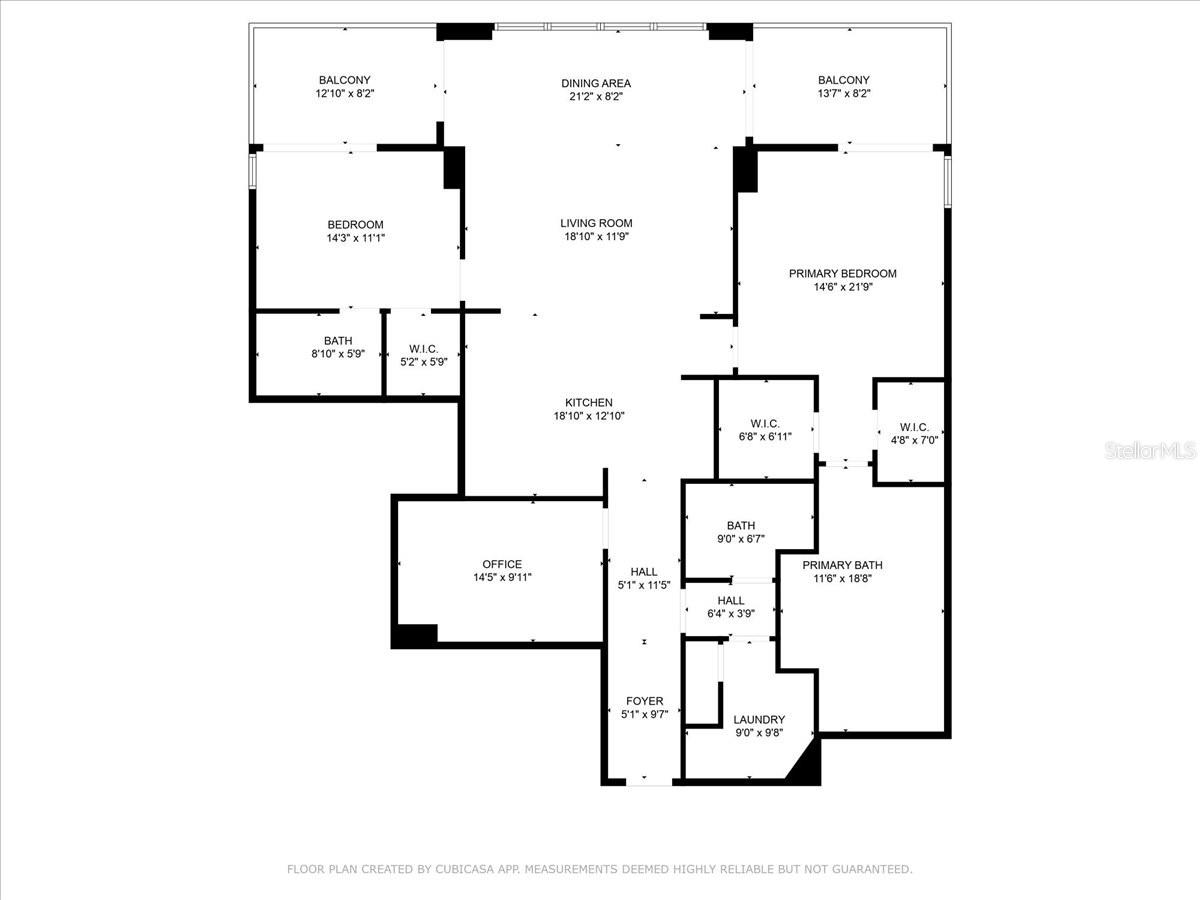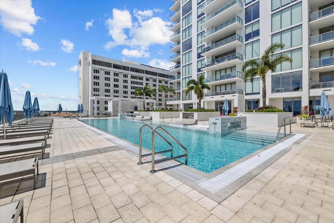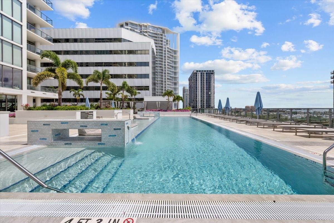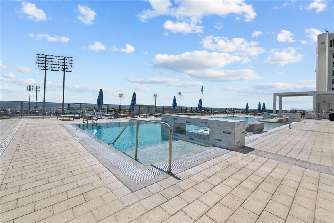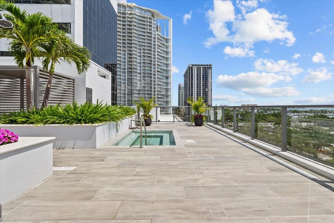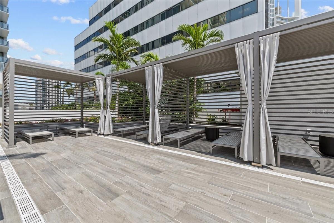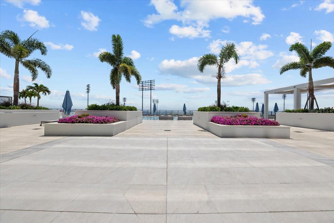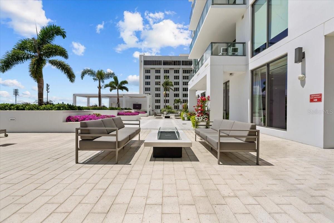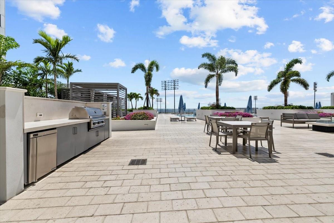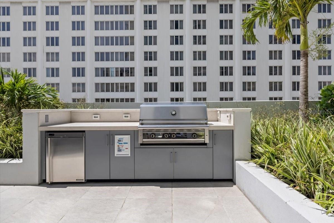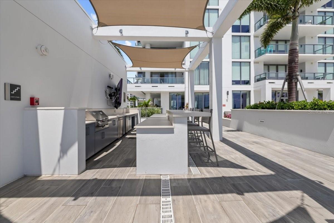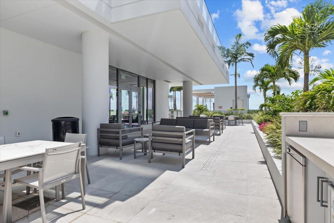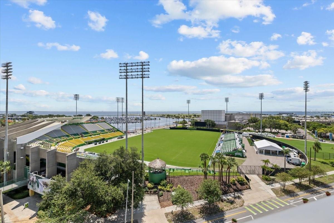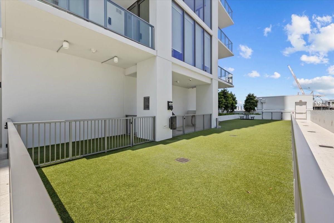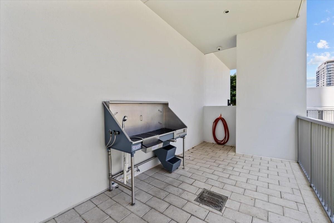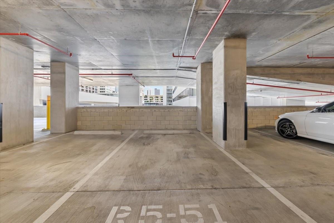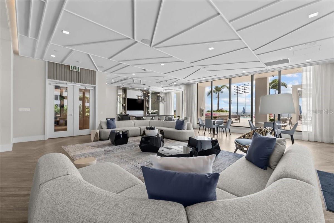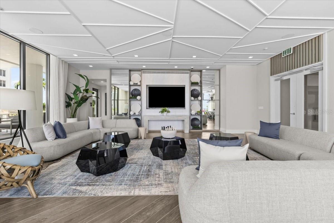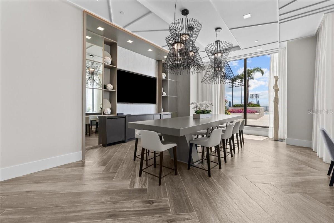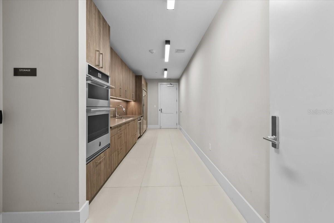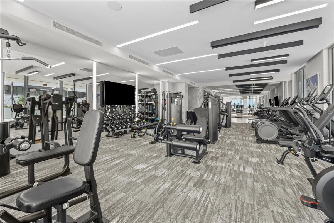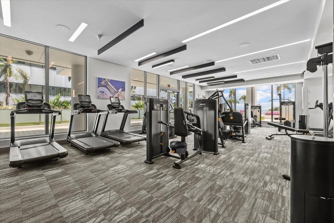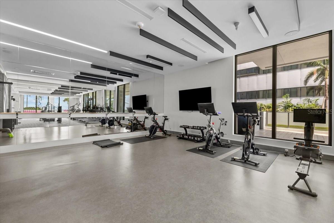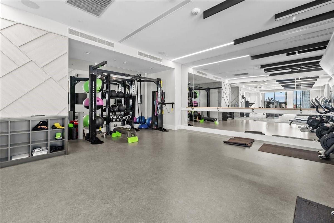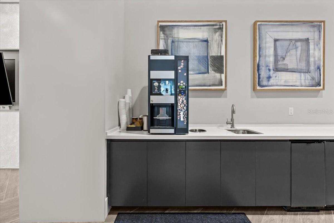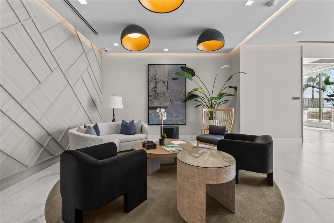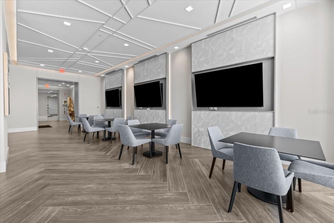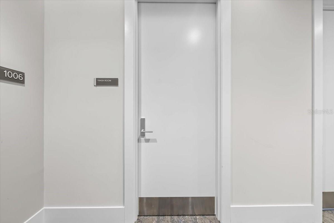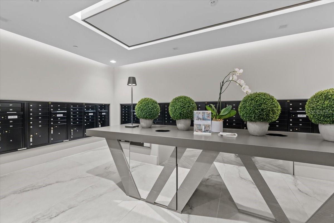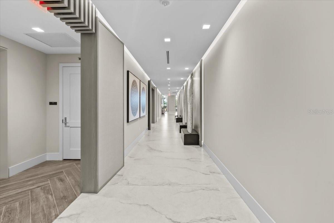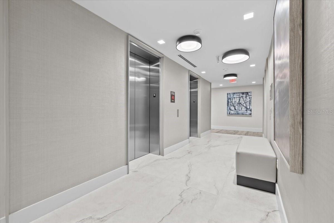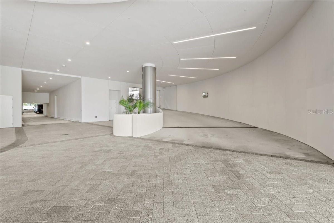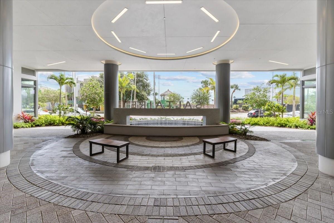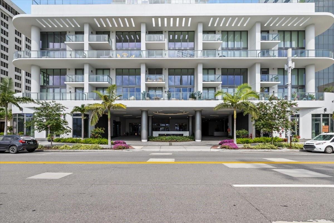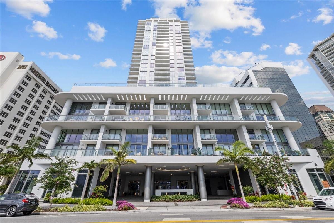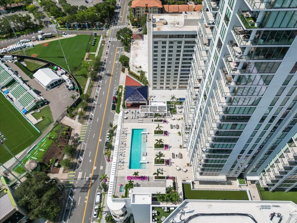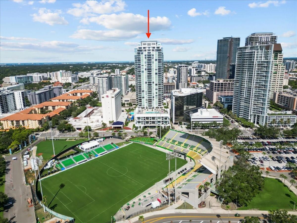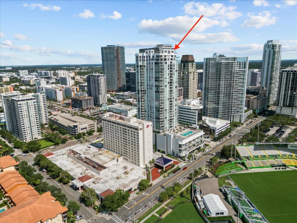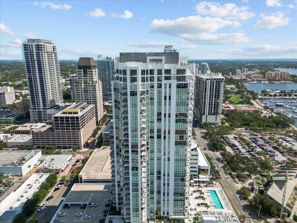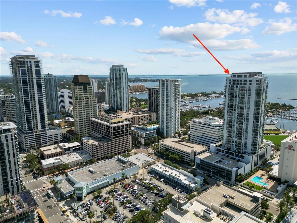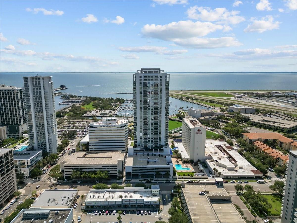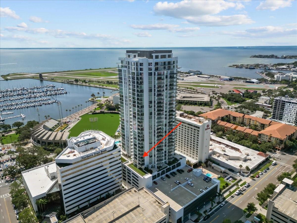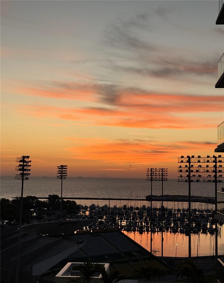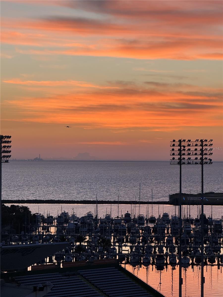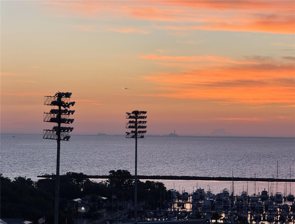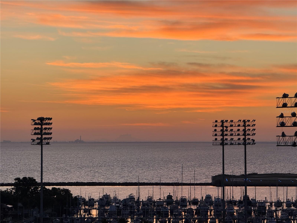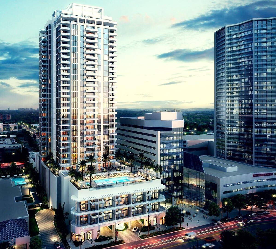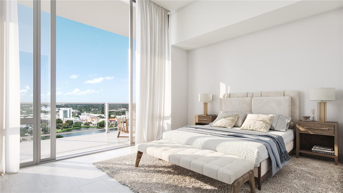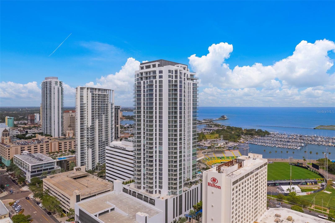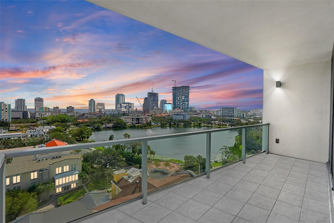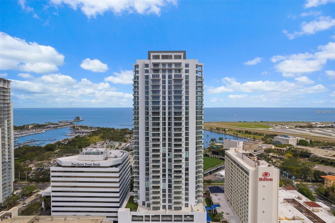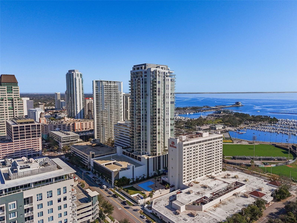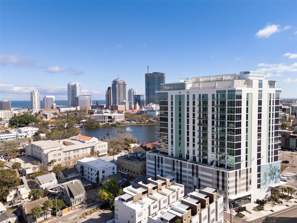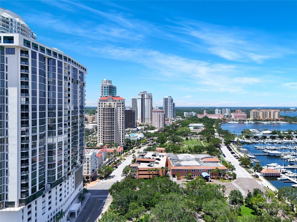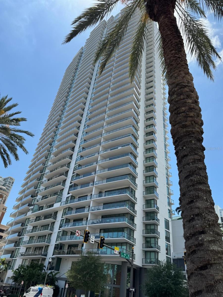PRICED AT ONLY: $1,550,000
Address: 301 1st Street S 1004, ST PETERSBURG, FL 33701
Description
CONDO IS FULLY FURNISHED (with an acceptable offer) AND TURN KEY! Experience elevated living in Saltaire, St. Petes newest redefined luxury high rise located in the heart of vibrant Downtown. This open concept, split floor plan condo offers nearly 2,100 sq ft of refined living space, featuring 2 bedrooms + a versatile bonus room that can easily serve as a 3rd bedroom, home office, or den, and an impressive 3 full bathrooms (while most units do not include 3 full baths). Step into a space that exudes sophistication with high end pieces from Restoration Hardware, Crate & Barrel, and other premium brands. The gourmet kitchen is a chefs dream with top of the line appliances, quartz countertops, a spacious island with breakfast bar, abundant storage, and even a built in dry bar for entertaining. Enjoy two private terracesone facing northeast and the other northwestperfect for taking in partial bay and marina views, as well as breathtaking sunrises and sunsets. The Primary Suite offers direct access to the northeast facing terrace, two walk in closets, and a spa inspired en suite bath complete with dual sinks, quartz countertops, a soaking tub, large walk in shower with built in bench, and a private water closet. The second bedroom is generous in size with its own private en suite and balcony access. High ceilings and an abundance of natural light flow throughout the unit, enhancing the feeling of luxury and space. Saltaires 7th floor, resort style amenities rival any five star retreat: a rooftop pool/spa with cabanas, three outdoor kitchens/BBQ areas with stunning views of the marina and Al Lang Stadium (home of the Tampa Bay Rowdies), a state of the art fitness center, stylish clubhouse with dining area and full kitchen for hosting, a coffee bar, 24 hour security, and more! Located just steps from renowned landmarks like the Salvador Dal Museum, Mahaffey Theater, St. Pete Pier, and countless fine dining, rooftop bars, parks, marinas, and retail, Saltaire offers an unmatched urban lifestyle with Gulf access just beyond your door. This unit comes with assigned parking (5th floor), and embodies luxury, low maintenance living where elegance meets modern convenience and comfort. Condo is also listed for lease (see MLS #TB8396898). We invite you to schedule a showing soon!
Property Location and Similar Properties
Payment Calculator
- Principal & Interest -
- Property Tax $
- Home Insurance $
- HOA Fees $
- Monthly -
For a Fast & FREE Mortgage Pre-Approval Apply Now
Apply Now
 Apply Now
Apply Now- MLS#: TB8415315 ( Residential )
- Street Address: 301 1st Street S 1004
- Viewed: 1
- Price: $1,550,000
- Price sqft: $761
- Waterfront: No
- Year Built: 2023
- Bldg sqft: 2036
- Bedrooms: 2
- Total Baths: 3
- Full Baths: 3
- Garage / Parking Spaces: 1
- Days On Market: 1
- Additional Information
- Geolocation: 27.7684 / -82.6348
- County: PINELLAS
- City: ST PETERSBURG
- Zipcode: 33701
- Subdivision: Saltaire Condo
- Building: Saltaire Condo
- Elementary School: Campbell Park Elementary PN
- Middle School: John Hopkins Middle PN
- High School: St. Petersburg High PN
- Provided by: LPT REALTY, LLC
- Contact: Eric Wilson, PA
- 877-366-2213

- DMCA Notice
Features
Building and Construction
- Builder Name: Kast Construction- Kolter Group
- Covered Spaces: 0.00
- Exterior Features: Balcony, Courtyard, Dog Run, Lighting, Other, Outdoor Grill, Outdoor Kitchen, Private Mailbox, Sidewalk, Sliding Doors, Storage
- Flooring: Tile
- Living Area: 2036.00
- Other Structures: Cabana, Kennel/Dog Run, Outdoor Kitchen, Storage
- Roof: Membrane, Other
Property Information
- Property Condition: Completed
Land Information
- Lot Features: City Limits, Level, Near Marina, Near Public Transit, Sidewalk, Paved
School Information
- High School: St. Petersburg High-PN
- Middle School: John Hopkins Middle-PN
- School Elementary: Campbell Park Elementary-PN
Garage and Parking
- Garage Spaces: 1.00
- Open Parking Spaces: 0.00
- Parking Features: Assigned, Circular Driveway, Covered, Curb Parking, Deeded, On Street, Basement, Valet
Eco-Communities
- Pool Features: Gunite, In Ground, Lighting, Salt Water
- Water Source: Public
Utilities
- Carport Spaces: 0.00
- Cooling: Central Air
- Heating: Central
- Pets Allowed: Number Limit, Size Limit, Yes
- Sewer: Public Sewer
- Utilities: BB/HS Internet Available, Cable Available, Electricity Connected, Sewer Connected, Water Connected
Amenities
- Association Amenities: Clubhouse, Fitness Center, Lobby Key Required, Pool, Security, Spa/Hot Tub
Finance and Tax Information
- Home Owners Association Fee Includes: Guard - 24 Hour, Common Area Taxes, Pool, Escrow Reserves Fund, Fidelity Bond, Insurance, Maintenance Structure, Maintenance Grounds, Management, Sewer, Trash, Water
- Home Owners Association Fee: 0.00
- Insurance Expense: 0.00
- Net Operating Income: 0.00
- Other Expense: 0.00
- Tax Year: 2024
Other Features
- Appliances: Built-In Oven, Cooktop, Dishwasher, Disposal, Dryer, Electric Water Heater, Microwave, Range Hood, Refrigerator
- Association Name: FIRST SERVICE RESIDENTIAL - ALVIN CUNNINGHAM
- Association Phone: 7272311730
- Country: US
- Furnished: Furnished
- Interior Features: Dry Bar, Eat-in Kitchen, Elevator, High Ceilings, Kitchen/Family Room Combo, Living Room/Dining Room Combo, Open Floorplan, Primary Bedroom Main Floor, Stone Counters, Thermostat, Walk-In Closet(s), Window Treatments
- Legal Description: SALTAIRE CONDO UNIT 1004 TOGETHER WITH THE USE OF ADJACENT STORAGE CLOSET & PARKING SPACE
- Levels: One
- Area Major: 33701 - St Pete
- Occupant Type: Vacant
- Parcel Number: 19-31-17-78603-000-1004
- Possession: Negotiable
- Style: Contemporary
- Unit Number: 1004
- View: City, Water
Nearby Subdivisions
400 Beach Drive Condo
400 Central
701 Mirror Lake Condo
Art House
Bayfront Tower Condo
Beacon On 3rd St The
Casablanca Towers Condo
Cloister Of Beach Drive Condo
Edward Lawrence Apts
Florencia Condo
Flori De Leon Apts Co-op
Flori De Leon Apts Coop
Harbour Hill Condo
Hotel Detroit Condo The
Lake Palms Apts Coop
Madison At St Pete
Madison At St Pete Ii
Mc Nulty Lofts Condo
Mcnulty Lofts
Mirror The Condo
North Shore Normandy Condo
One St Petersburg Condo
One St. Petersburg
Orion Bldg Condo The
Pan American Condo
Park Shore Condo
Parkshore Plaza Condo
Reflection Condo
Reflection St Pete
Rowland Place Condo
Sage The Condo
Saltaire Condo
Saltaire St Petersburg
Salvador The Condo
Shore Crest Condo
Snell Arcade Condo
Spanish Palms
Suncoast Towers Apts Coop
Terrace Park Of Five Towns
The Nolen
Townview Condo
Vinoy Place Condo
Walkerwhitney Plaza Condo
Similar Properties
Contact Info
- The Real Estate Professional You Deserve
- Mobile: 904.248.9848
- phoenixwade@gmail.com
