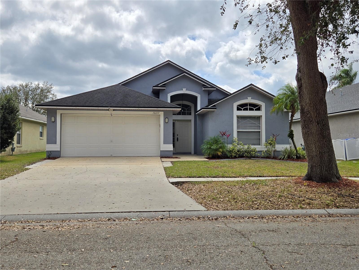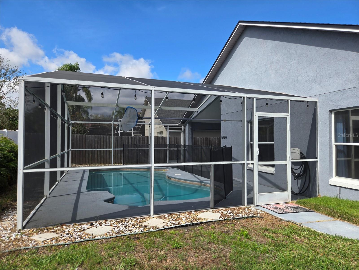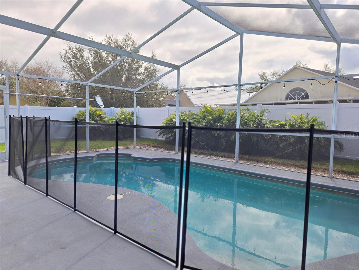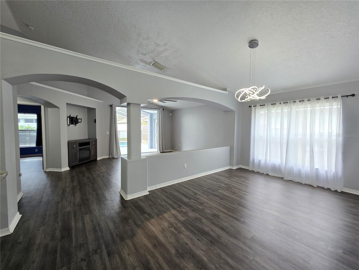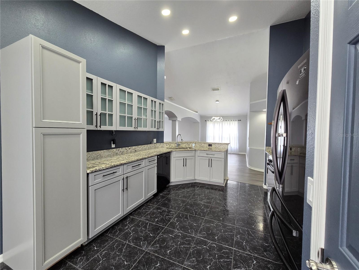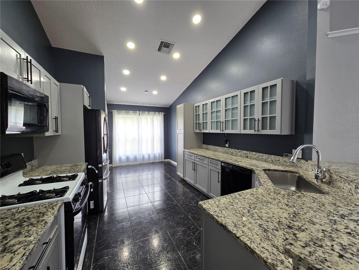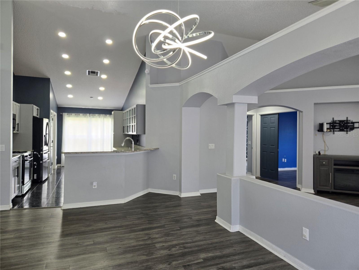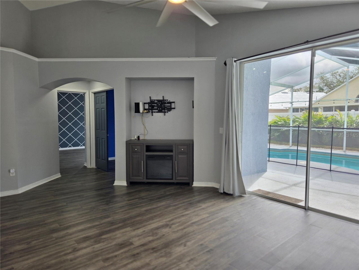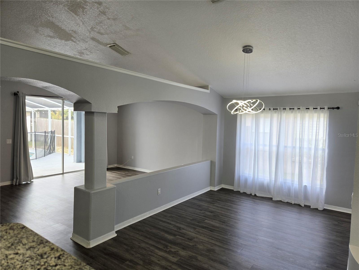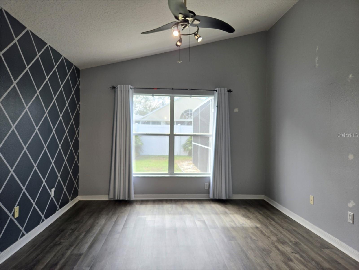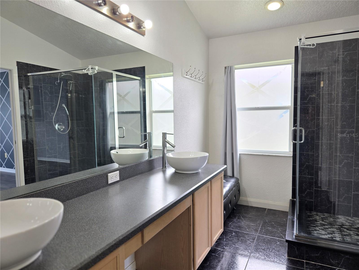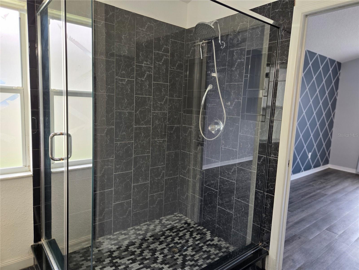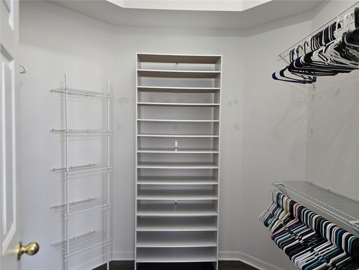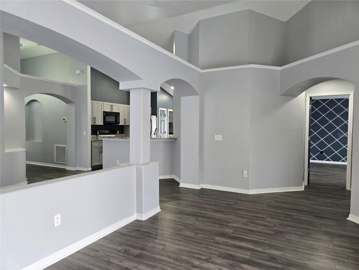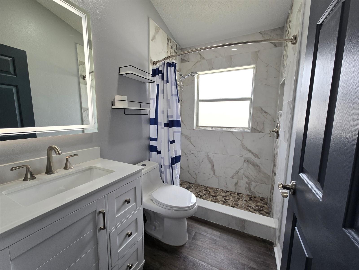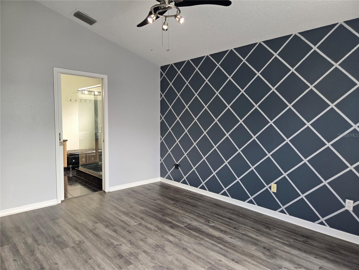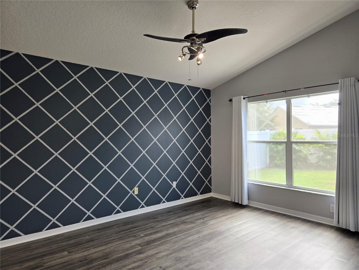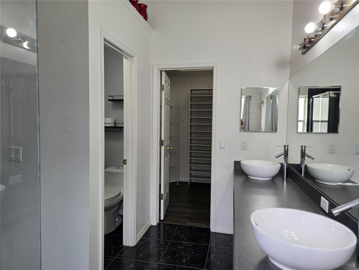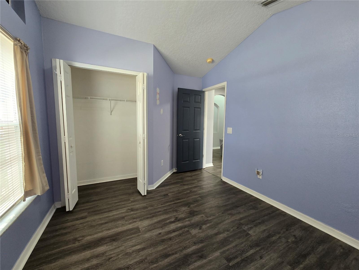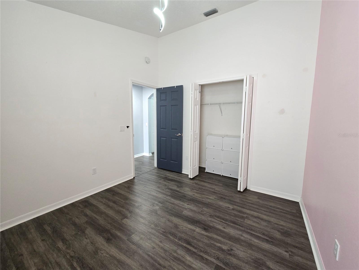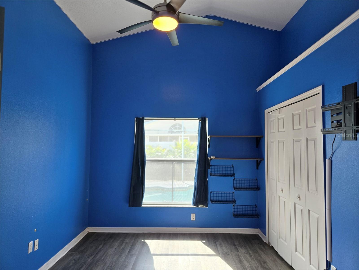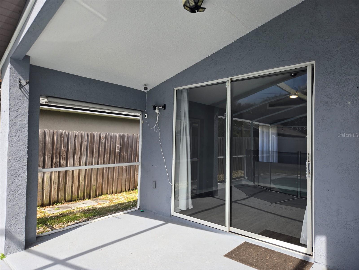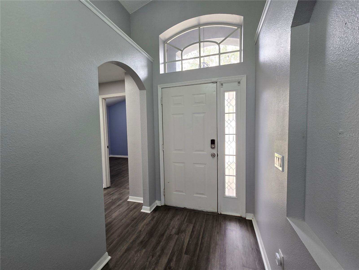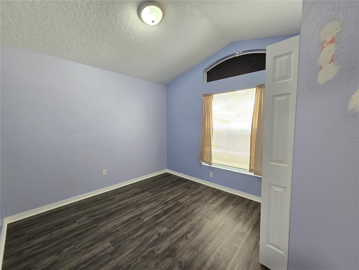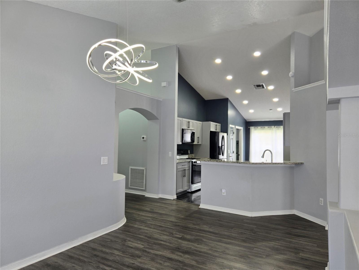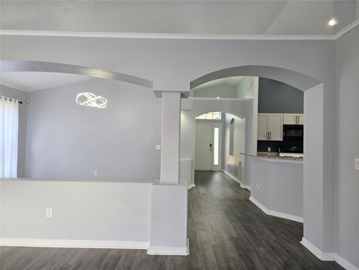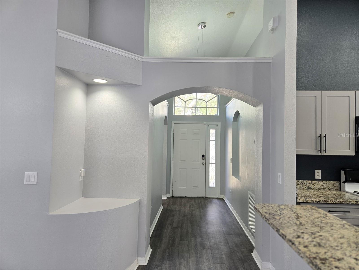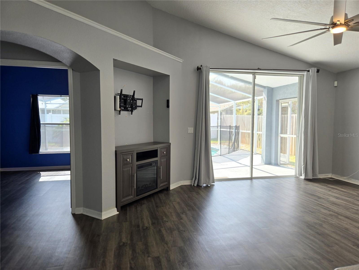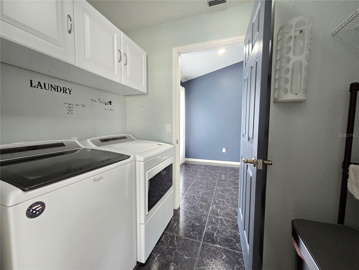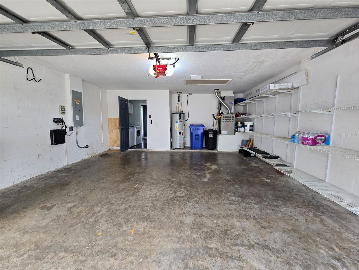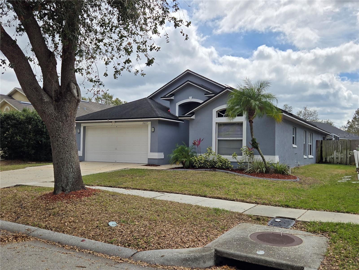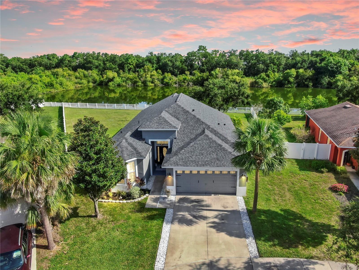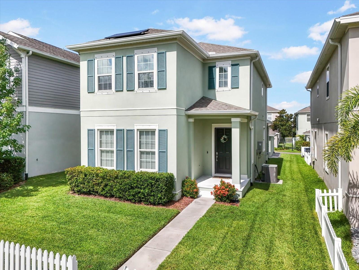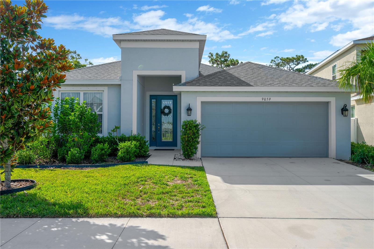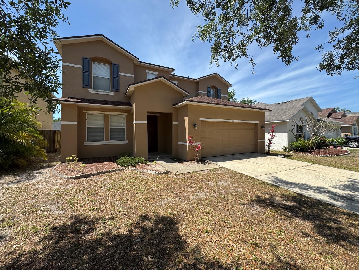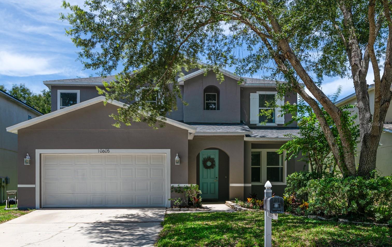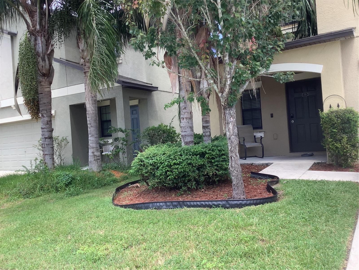PRICED AT ONLY: $3,000
Address: 10117 Somersby Drive, RIVERVIEW, FL 33578
Description
This Open and Spacious 4 BEDROOM, 2 BATH POOL HOME (with SOLAR PANELS & POOL SERVICE included) is located in the desirable and sought after Lake St. Charles community. Beautiful interior architectural features include archways, niches and planter shelves, and you'll enjoy the nice, natural light during the day. The spacious Living and Dining Rooms overlook the peaceful lanai and pool. Eat in Kitchen features ample storage, gas range, upgraded cabinets and countertops. Primary Bedroom has plenty of space and features a nice en suite with dual sinks, large walk in shower, and walk in closet. Nice Split Bedroom Plan features 2 bedrooms in the front of the home and 4th bedroom/den near the Primary. All solid surface flooring throughout. You will also enjoy the inside utility with washer/dryer included, as well as the spacious garage with built in shelving. Lake St. Charles neighborhood features walking paths, park, community center with swimming pool and more! Very conveniently located near major commuter routes, restaurants, shopping and entertainment! Don't wait schedule your tour of this great home today!
Property Location and Similar Properties
Payment Calculator
- Principal & Interest -
- Property Tax $
- Home Insurance $
- HOA Fees $
- Monthly -
For a Fast & FREE Mortgage Pre-Approval Apply Now
Apply Now
 Apply Now
Apply Now- MLS#: TB8416124 ( Residential Lease )
- Street Address: 10117 Somersby Drive
- Viewed: 43
- Price: $3,000
- Price sqft: $1
- Waterfront: No
- Year Built: 1998
- Bldg sqft: 2358
- Bedrooms: 4
- Total Baths: 2
- Full Baths: 2
- Garage / Parking Spaces: 2
- Days On Market: 31
- Additional Information
- Geolocation: 27.878 / -82.3364
- County: HILLSBOROUGH
- City: RIVERVIEW
- Zipcode: 33578
- Subdivision: Lake St Charles
- Elementary School: Riverview Elem School HB
- Middle School: Giunta Middle HB
- High School: Spoto High HB
- Provided by: FLORIDA EXECUTIVE REALTY
- Contact: Gina Miles
- 813-327-7807

- DMCA Notice
Features
Building and Construction
- Covered Spaces: 0.00
- Exterior Features: Sidewalk, Sliding Doors
- Fencing: Fenced, Back Yard
- Flooring: Ceramic Tile, Luxury Vinyl
- Living Area: 1763.00
Property Information
- Property Condition: Completed
Land Information
- Lot Features: In County, Sidewalk, Paved
School Information
- High School: Spoto High-HB
- Middle School: Giunta Middle-HB
- School Elementary: Riverview Elem School-HB
Garage and Parking
- Garage Spaces: 2.00
- Open Parking Spaces: 0.00
- Parking Features: Driveway, Garage Door Opener
Eco-Communities
- Pool Features: Gunite, In Ground
Utilities
- Carport Spaces: 0.00
- Cooling: Central Air
- Heating: Central
- Pets Allowed: Dogs OK, Number Limit, Pet Deposit, Size Limit, Yes
- Sewer: Public Sewer
- Utilities: BB/HS Internet Available, Electricity Connected, Natural Gas Connected, Public, Sewer Connected, Sprinkler Meter, Water Connected
Amenities
- Association Amenities: Clubhouse, Park, Playground, Pool, Recreation Facilities, Trail(s)
Finance and Tax Information
- Home Owners Association Fee: 0.00
- Insurance Expense: 0.00
- Net Operating Income: 0.00
- Other Expense: 0.00
Other Features
- Appliances: Dishwasher, Disposal, Dryer, Electric Water Heater, Microwave, Range, Refrigerator, Washer
- Association Name: Adriana Urbina aurbina@epvpa.com
- Association Phone: 813-501-3381
- Country: US
- Furnished: Unfurnished
- Interior Features: Ceiling Fans(s), Eat-in Kitchen, High Ceilings, Living Room/Dining Room Combo, Primary Bedroom Main Floor, Solid Surface Counters, Split Bedroom, Stone Counters, Thermostat, Walk-In Closet(s), Window Treatments
- Levels: One
- Area Major: 33578 - Riverview
- Occupant Type: Tenant
- Parcel Number: U-18-30-20-2NW-000002-00005.0
- Possession: Rental Agreement
- Views: 43
Owner Information
- Owner Pays: Pool Maintenance, Trash Collection
Nearby Subdivisions
Allegro Palm A Condo
Avelar Creek North
Avelar Creek South
Bridges
Byars Riverview Acres Rev
Covewood
Eagle Palm Ph 1
Eagle Palm Ph 3b
Eagle Palm Ph 4b
Eagle Palm Ph Ii
Eagle Palm Phase 1
Fern Hill Ph 1a
Fern Hill Ph 1b
Happy Acres Sub 1 S
Lake St Charles
Lake St Charles Un 13 14
Magnolia Park
Magnolia Park Northeast Reside
Magnolia Park Southeast E
Mariposa Ph 3a 3b
Minnie Villas Sub
Not Applicable
Oak Creek
Oak Creek 02
Oak Creek Parcel 2
Oak Creek Prcl 1b
Oak Creek Prcl 2
Oak Creek Prcl 3
Oak Creek Prcl 8 Ph 1
Oak Creek Prcl Hh
Oak Crk Ph Ii Prcl 8
Oak Crk Prcl 8 Ph 2
Osprey Run Twnhms Ph 2
Ospreyeagle Palm Phase 4b
Quintessa Sub
River Walk
River Walk B4
Riverview Crest
Riverview Lakes
Sanctuary Ph 1
Sanctuary Ph 2
South Crk Ph 2a 2b 2c
South Pointe Ph 2a 2b
South Pointe Ph 3a 3b
South Pointe Ph 7
St Charles Place Ph 01
St Charles Place Ph 5
Summerview Oaks Sub
Symmes Grove Sub
Timbercreek Ph 1
Townhomes At Avelar Creek Nort
Twin Creeks
Twin Creeks Ph 1 2
Valhalla Ph 12
Ventana Grvs Ph 1
Ventura Bay Townhomes
Village Of Bloomingdale
Villages Of Bloomingdale Pha
Villages Of Bloomingdale Condo
Villages Of Bloomingdale Ph
Waterstone Lakes Ph 2
Wilson Manor
Winthrop Village Ph 2fb
Winthrop Village Ph Twoa
Similar Properties
Contact Info
- The Real Estate Professional You Deserve
- Mobile: 904.248.9848
- phoenixwade@gmail.com
