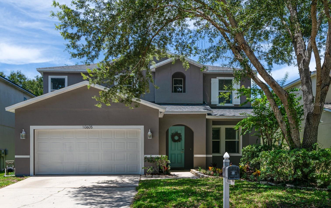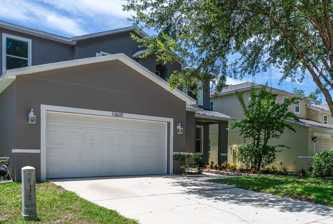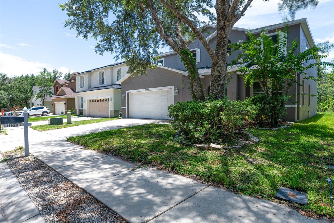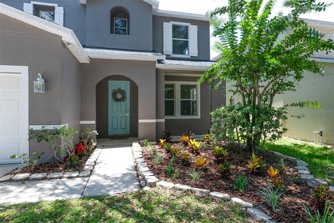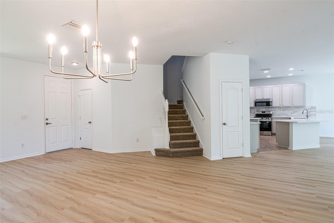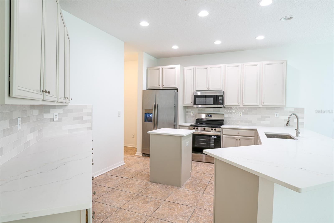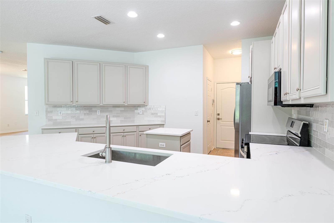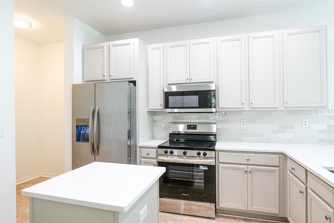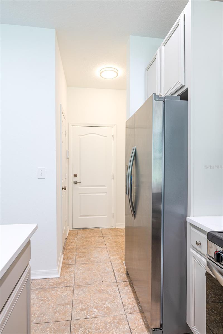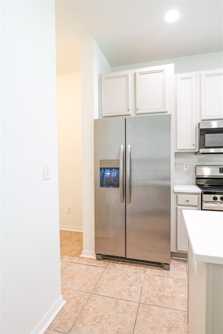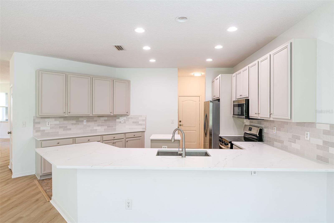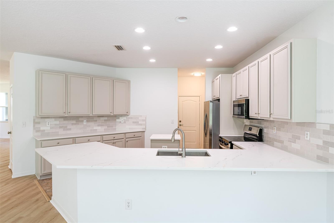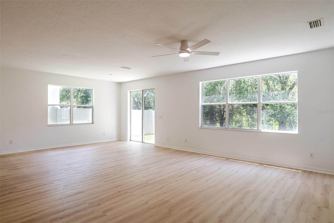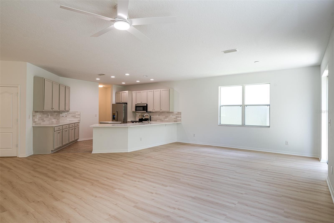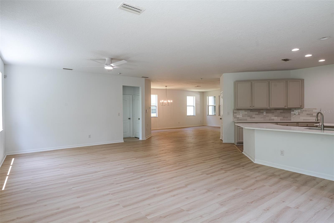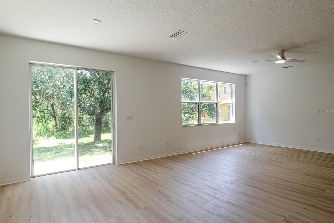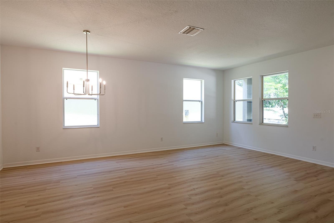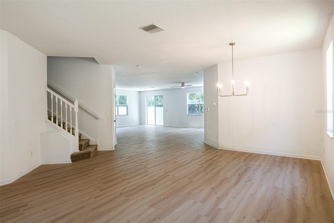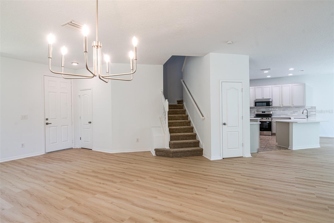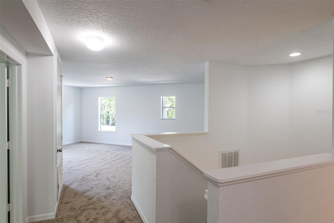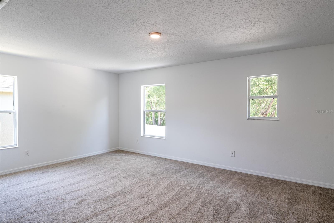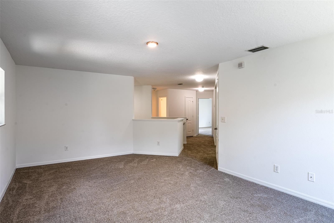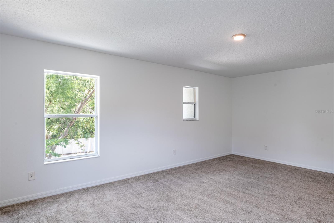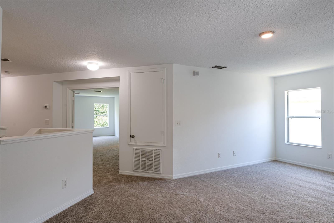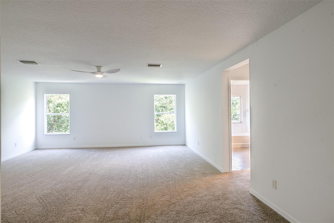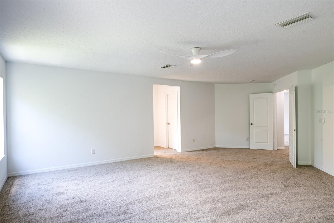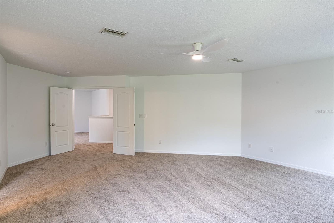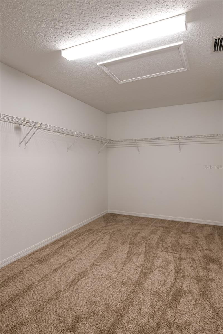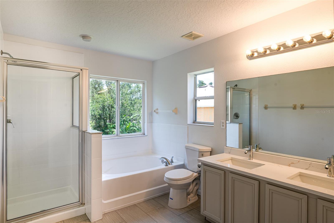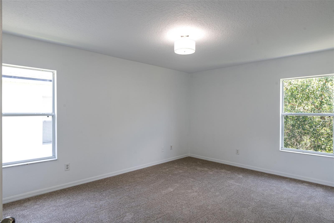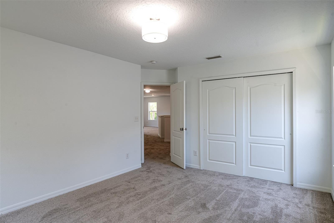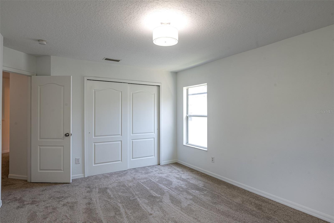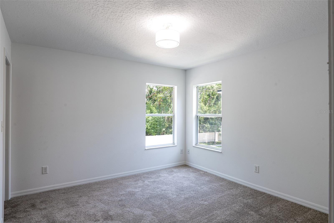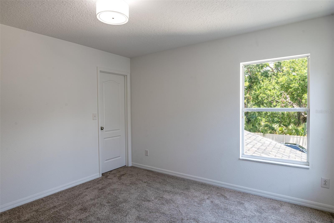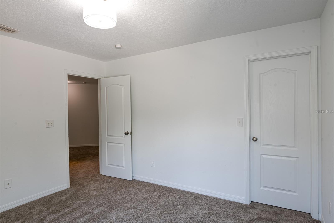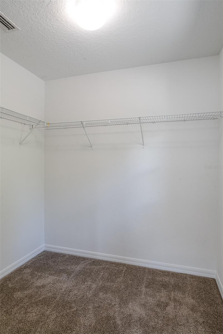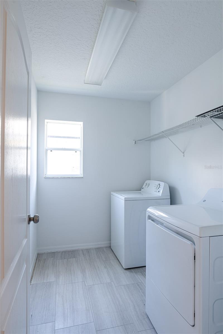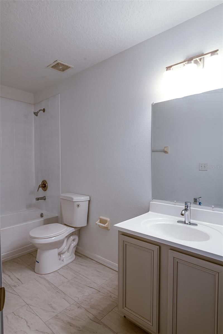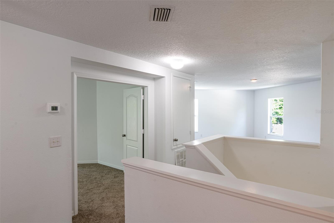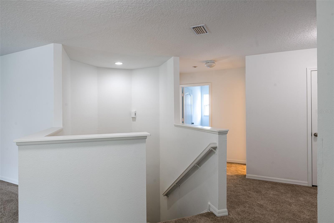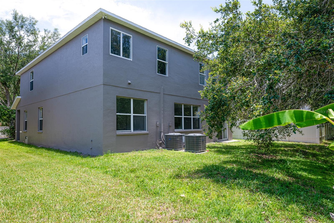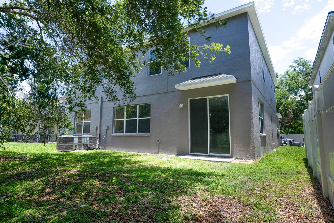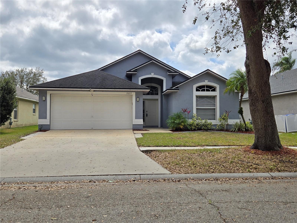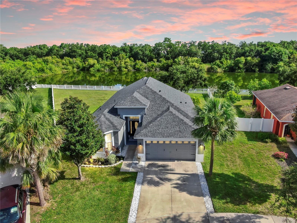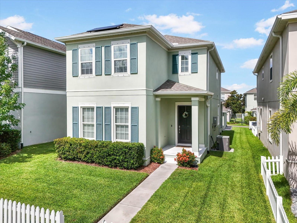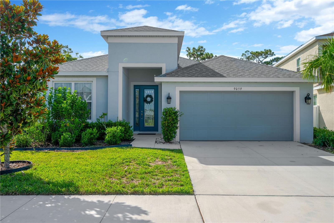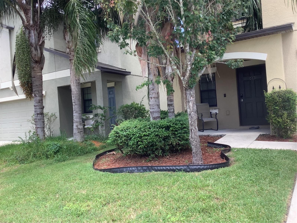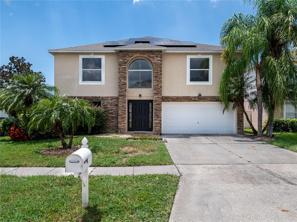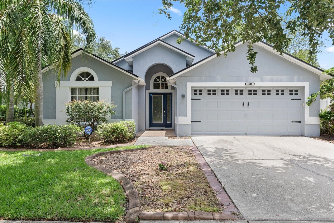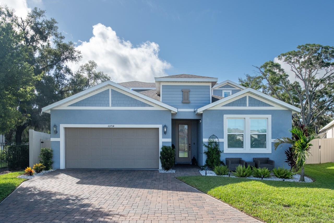PRICED AT ONLY: $3,250
Address: 10605 Marsanne Place, RIVERVIEW, FL 33578
Description
Nestled in the serene, family friendly community of Quintessa, this beautifully updated 4 bedroom, 3 bathroom single family home offers the perfect blend of style, space, and comfort. With a brand new roof, two new AC units, and fresh interior and exterior paint, all the heavy lifting has been done just move in and enjoy! Step inside to find luxury vinyl plank flooring throughout the first floor, plush new carpet upstairs, and freshly tiled bathrooms that add a modern touch to every space. The heart of the home is the fully remodeled kitchen featuring quartz countertops, all new stainless steel appliances, and a sleek, timeless design ideal for cooking and entertaining. The home also boasts a large bonus room perfect as a playroom, media room, or home office giving your family plenty of space to grow and gather. Located in a quiet, well kept subdivision, this home offers peace and privacy while still being close to local schools, parks, and everyday conveniences. Don't miss your chance to live in this turnkey gem in one of the area's most welcoming neighborhoods!
Property Location and Similar Properties
Payment Calculator
- Principal & Interest -
- Property Tax $
- Home Insurance $
- HOA Fees $
- Monthly -
For a Fast & FREE Mortgage Pre-Approval Apply Now
Apply Now
 Apply Now
Apply Now- MLS#: TB8412455 ( Residential Lease )
- Street Address: 10605 Marsanne Place
- Viewed: 37
- Price: $3,250
- Price sqft: $1
- Waterfront: No
- Year Built: 2006
- Bldg sqft: 3833
- Bedrooms: 4
- Total Baths: 3
- Full Baths: 3
- Garage / Parking Spaces: 2
- Days On Market: 41
- Additional Information
- Geolocation: 27.8769 / -82.329
- County: HILLSBOROUGH
- City: RIVERVIEW
- Zipcode: 33578
- Subdivision: Quintessa Sub
- Elementary School: Riverview
- Middle School: Giunta
- High School: Spoto
- Provided by: SERIANNI REAL ESTATE INC
- Contact: Lauren Serianni
- 813-219-1925

- DMCA Notice
Features
Building and Construction
- Covered Spaces: 0.00
- Exterior Features: Sliding Doors
- Flooring: Carpet, Luxury Vinyl, Tile
- Living Area: 3293.00
School Information
- High School: Spoto High-HB
- Middle School: Giunta Middle-HB
- School Elementary: Riverview Elem School-HB
Garage and Parking
- Garage Spaces: 2.00
- Open Parking Spaces: 0.00
Eco-Communities
- Water Source: Public
Utilities
- Carport Spaces: 0.00
- Cooling: Central Air
- Heating: Central
- Pets Allowed: Cats OK, Dogs OK, Number Limit, Pet Deposit, Size Limit
- Sewer: Public Sewer
- Utilities: BB/HS Internet Available, Public, Sewer Connected
Finance and Tax Information
- Home Owners Association Fee: 0.00
- Insurance Expense: 0.00
- Net Operating Income: 0.00
- Other Expense: 0.00
Other Features
- Appliances: Dishwasher, Disposal, Dryer, Electric Water Heater, Range, Refrigerator, Washer
- Association Name: Home River Group
- Association Phone: 8003106552
- Country: US
- Furnished: Unfurnished
- Interior Features: Ceiling Fans(s), Kitchen/Family Room Combo, Living Room/Dining Room Combo, Open Floorplan, Stone Counters, Thermostat, Walk-In Closet(s)
- Levels: Two
- Area Major: 33578 - Riverview
- Occupant Type: Vacant
- Parcel Number: U-17-30-20-81N-B00000-00018.0
- Views: 37
Owner Information
- Owner Pays: Laundry, Taxes
Nearby Subdivisions
Allegro Palm A Condo
Avelar Creek North
Avelar Creek South
Bridges
Byars Riverview Acres Rev
Covewood
Eagle Palm Ph 1
Eagle Palm Ph 3b
Eagle Palm Ph 4b
Eagle Palm Ph Ii
Eagle Palm Phase 1
Fern Hill Ph 1a
Fern Hill Ph 1b
Happy Acres Sub 1 S
Lake St Charles
Lake St Charles Un 13 14
Magnolia Park
Magnolia Park Northeast Reside
Magnolia Park Southeast E
Mariposa Ph 3a 3b
Medford Lakes Ph 1
Minnie Villas Sub
Not Applicable
Oak Creek
Oak Creek 02
Oak Creek Parcel 2
Oak Creek Prcl 1b
Oak Creek Prcl 2
Oak Creek Prcl 3
Oak Creek Prcl 8 Ph 1
Oak Creek Prcl Hh
Oak Crk Ph Ii Prcl 8
Oak Crk Prcl 8 Ph 2
Osprey Run Twnhms Ph 2
Ospreyeagle Palm Phase 4b
Providence Reserve
Quintessa Sub
River Walk
River Walk B4
Riverview Crest
Riverview Lakes
Sanctuary Ph 1
Sanctuary Ph 2
South Crk Ph 2a 2b 2c
South Pointe Ph 2a 2b
South Pointe Ph 3a 3b
South Pointe Ph 7
St Charles Place Ph 01
St Charles Place Ph 5
Summerview Oaks Sub
Symmes Grove Sub
Timbercreek Ph 1
Townhomes At Avelar Creek Nort
Twin Creeks
Twin Creeks Ph 1 2
Unplatted
Valhalla Ph 12
Ventana Grvs Ph 2b
Ventura Bay Townhomes
Village Of Bloomingdale
Villages Of Bloomingdale Pha
Villages Of Bloomingdale Condo
Villages Of Bloomingdale Ph
Waterstone Lakes Ph 2
Wilson Manor
Winthrop Village Ph 2fb
Winthrop Village Ph Twoa
Similar Properties
Contact Info
- The Real Estate Professional You Deserve
- Mobile: 904.248.9848
- phoenixwade@gmail.com
