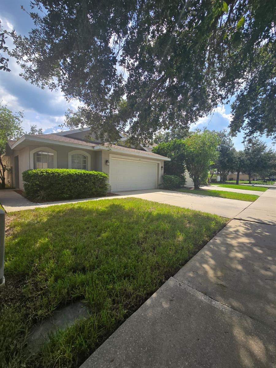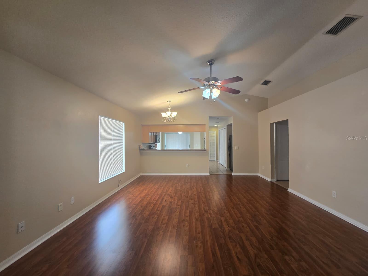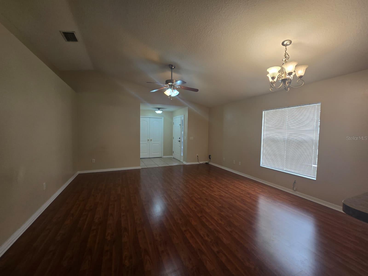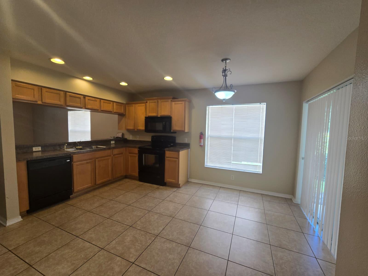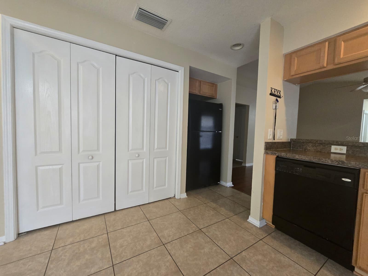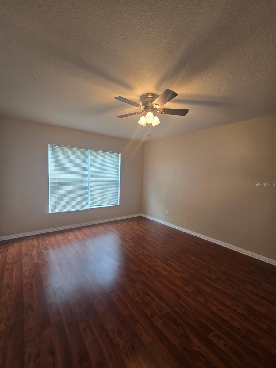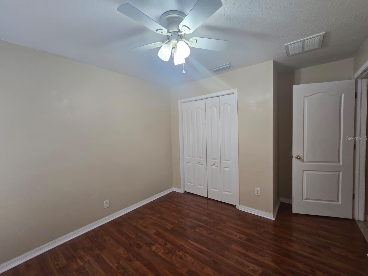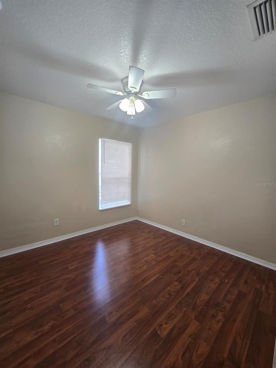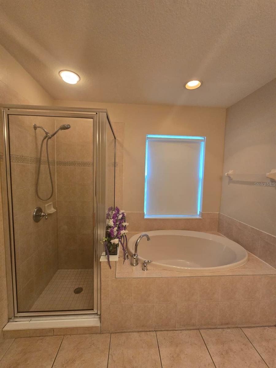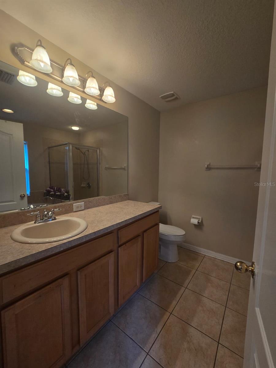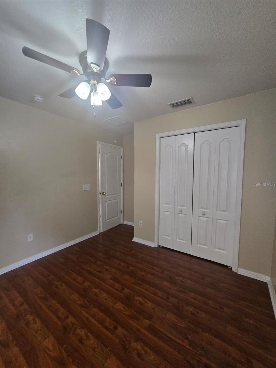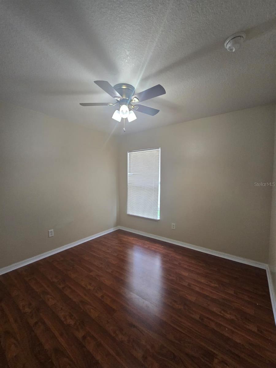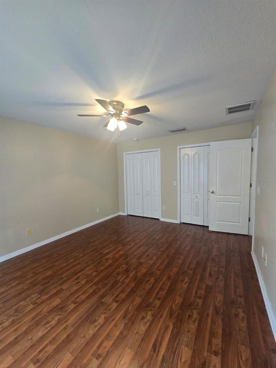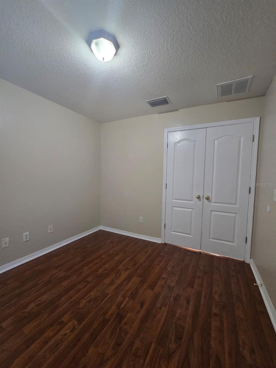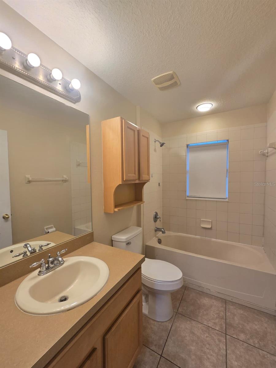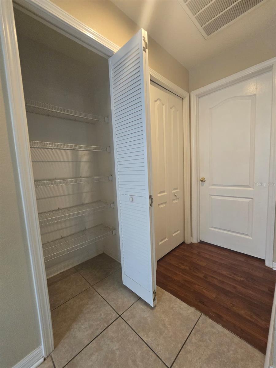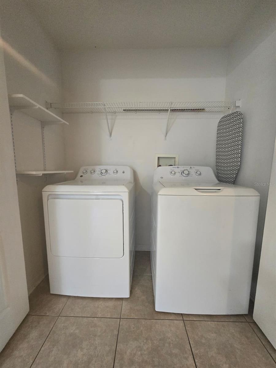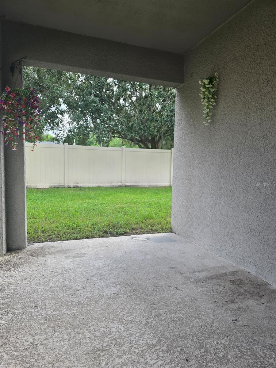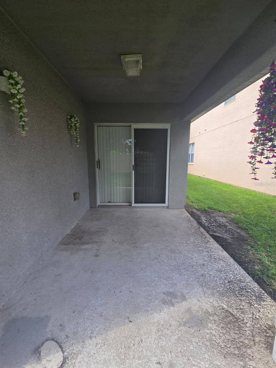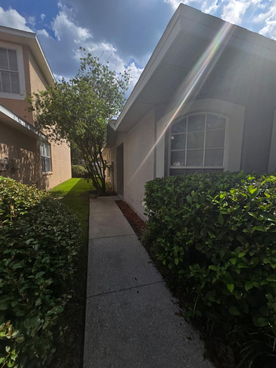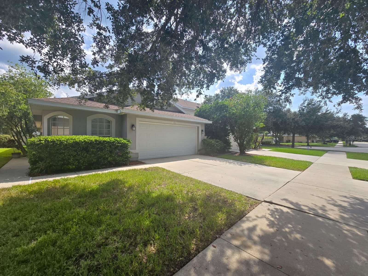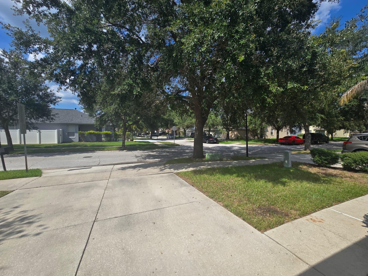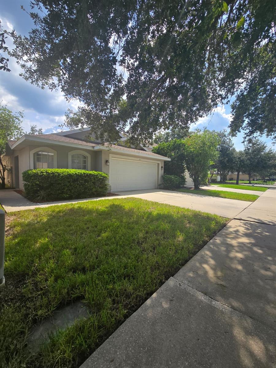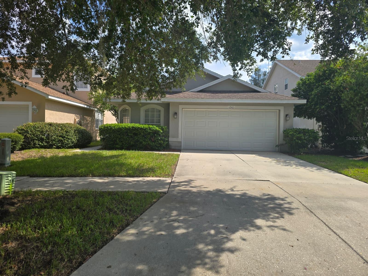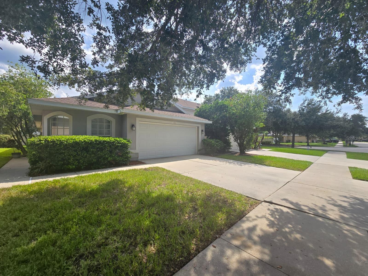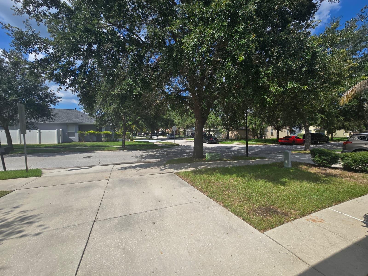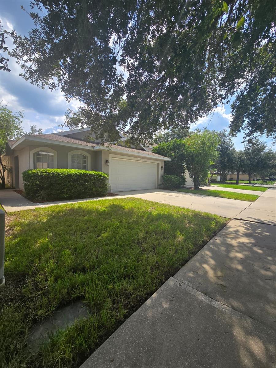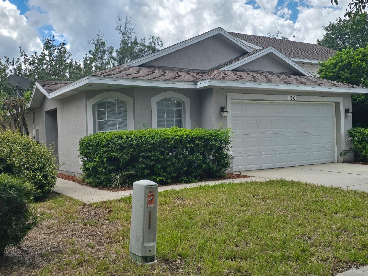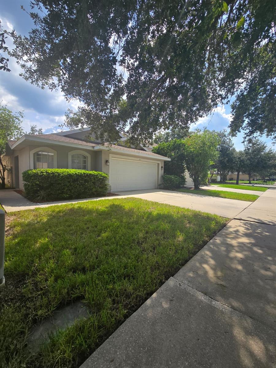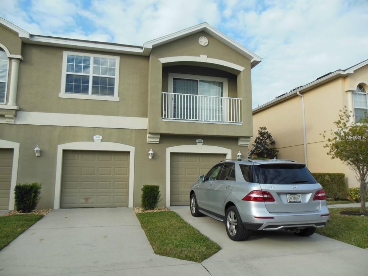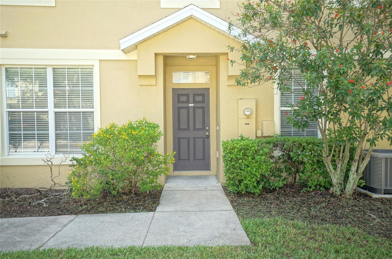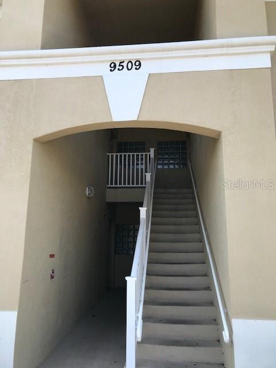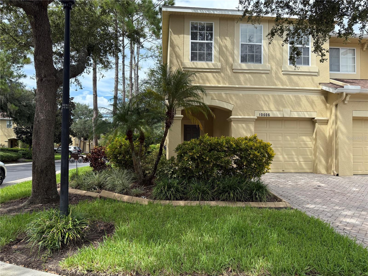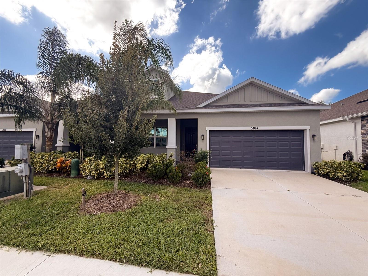PRICED AT ONLY: $1,995
Address: 10303 Avelar Ridge Drive, RIVERVIEW, FL 33578
Description
Thank you for scheduling a showing for this 3BR/2BA home with a den and 2 car garage located in the Avelar Creek South neighborhood, conveniently situated between Rhodine Rd. and Big Bend Rd.
This home features:
Spacious living area and large kitchen
Front den/office space
Split bedroom floor plan
Master suite with walk in shower and garden tub
Huge closets, lots of natural light, ceramic tile, and wood flooring
Community clubhouse and pool access
Application Process
Apply online at: www.suburbantamparentals.com
All applicants 18 years or older must apply separately
Application fee: $80 per person
Incomplete applications will not be reviewed
At move in: $125 processing fee + first months rent + security deposit required
For more information and to view rental qualifications, please visit www.suburbantamparentals.com
Property Location and Similar Properties
Payment Calculator
- Principal & Interest -
- Property Tax $
- Home Insurance $
- HOA Fees $
- Monthly -
For a Fast & FREE Mortgage Pre-Approval Apply Now
Apply Now
 Apply Now
Apply Now- MLS#: TB8417481 ( Residential Lease )
- Street Address: 10303 Avelar Ridge Drive
- Viewed: 51
- Price: $1,995
- Price sqft: $1
- Waterfront: No
- Year Built: 2006
- Bldg sqft: 1926
- Bedrooms: 3
- Total Baths: 2
- Full Baths: 2
- Garage / Parking Spaces: 2
- Days On Market: 53
- Additional Information
- Geolocation: 27.8033 / -82.3385
- County: HILLSBOROUGH
- City: RIVERVIEW
- Zipcode: 33578
- Subdivision: Avelar Creek South
- Elementary School: Summerfield Crossing
- Middle School: Eisenhower
- High School: East Bay
- Provided by: KELLER WILLIAMS SUBURBAN TAMPA
- Contact: Sibel Alpar
- 813-684-9500

- DMCA Notice
Features
Building and Construction
- Covered Spaces: 0.00
- Fencing: Partial
- Flooring: Laminate, Tile
- Living Area: 1451.00
School Information
- High School: East Bay-HB
- Middle School: Eisenhower-HB
- School Elementary: Summerfield Crossing Elementary
Garage and Parking
- Garage Spaces: 2.00
- Open Parking Spaces: 0.00
Eco-Communities
- Water Source: Public
Utilities
- Carport Spaces: 0.00
- Cooling: Central Air
- Heating: Central
- Pets Allowed: Breed Restrictions, Number Limit, Pet Deposit, Size Limit, Yes
- Sewer: Public Sewer
- Utilities: BB/HS Internet Available
Amenities
- Association Amenities: Pool
Finance and Tax Information
- Home Owners Association Fee: 0.00
- Insurance Expense: 0.00
- Net Operating Income: 0.00
- Other Expense: 0.00
Rental Information
- Tenant Pays: Cleaning Fee, Re-Key Fee
Other Features
- Appliances: Built-In Oven, Cooktop, Dishwasher, Disposal, Dryer, Electric Water Heater, Microwave, Range, Washer
- Association Name: --
- Country: US
- Furnished: Unfurnished
- Interior Features: Eat-in Kitchen, High Ceilings, Living Room/Dining Room Combo, Open Floorplan, Thermostat
- Levels: One
- Area Major: 33578 - Riverview
- Occupant Type: Vacant
- Parcel Number: U-07-31-20-85B-000009-00002.0
- Possession: Rental Agreement
- Views: 51
Owner Information
- Owner Pays: Laundry, Management, Sewer, Trash Collection
Nearby Subdivisions
9g0 Winthrop Village Phase On
9g0 | Winthrop Village Phase O
Allegro Palm A Condo
Avelar Creek North
Avelar Creek South
Boyette Park
Bridges
Eagle Palm Ph 1
Eagle Palm Ph Ii
Fern Hill Ph 1a
Fern Hill Ph 1b
Happy Acres Sub 1 S
Lake St Charles
Lake St Charles Un 13 14
Lake St Charles Unit 3
Magnolia Park Northeast E
Magnolia Park Northeast Parcel
Magnolia Park Northeast Reside
Magnolia Park Southeast E
Mariposa Ph 3a 3b
Medford Lakes Ph 1
Not Applicable
Oak Creek
Oak Creek Parcel 2
Oak Creek Prcl 1b
Oak Creek Prcl 1c1
Oak Creek Prcl 2
Oak Creek Prcl 3
Oak Creek Prcl 4
Oak Creek Prcl 8 Ph 1
Oak Crk Ph Ii Prcl 8
Oak Crk Prcl 8 Ph Ii
Osprey Run Twnhms Ph 1a
Osprey Run Twnhms Ph 2
Park Creek Phase 2 B Lot 10 Bl
Parkway Center Single Family P
Pavilion Ph 2
Random Oaks Ph 02
Random Oaks Ph 02 Unit 01
River Walk
River Walk B4
Riverview Lakes
Sanctuary Ph 2
South Crk Ph 2a 2b 2c
St Charles Place Ph 2
St Charles Place Ph 5
Summerview Oaks Sub
Symmes Grove Sub
Townhomes At Avelar Creek Nort
Twin Creeks
Twin Creeks Ph 1 2
Unplatted
Valhalla Ph 12
Valhalla Ph 34
Villages Of Bloomingdale Condo
Villages Of Bloomingdale Ph
Villages Of Lake St Charles Ph
Waterstone Lakes Ph 1
Wilson Manor
Winthrop Village Ph Twoa
Winthrop Village Ph Twoe
Similar Properties
Contact Info
- The Real Estate Professional You Deserve
- Mobile: 904.248.9848
- phoenixwade@gmail.com
