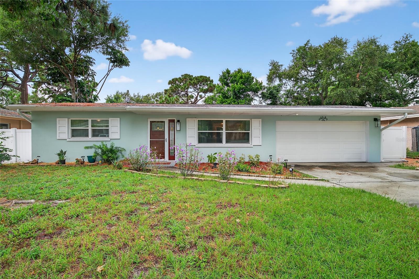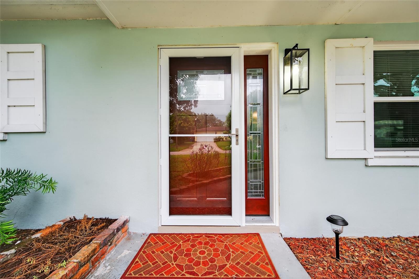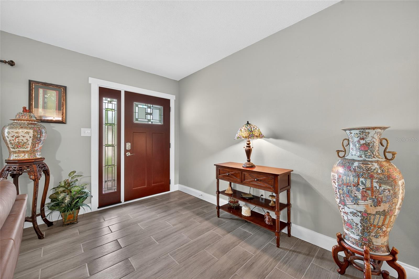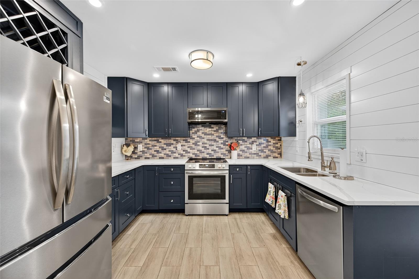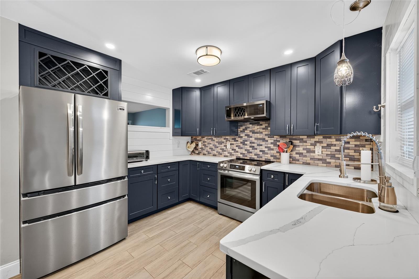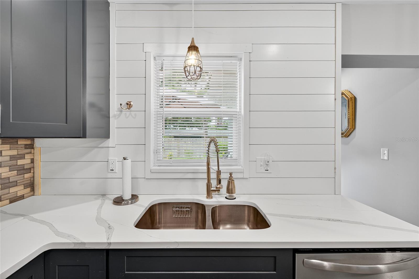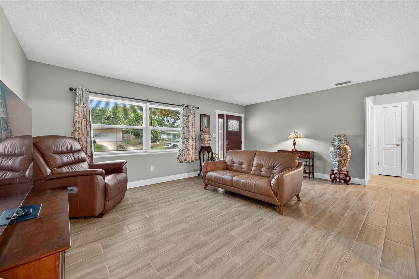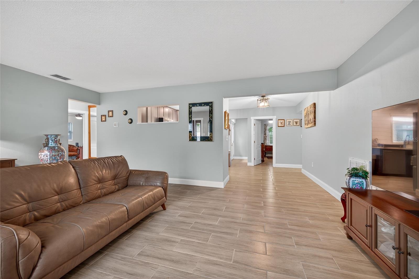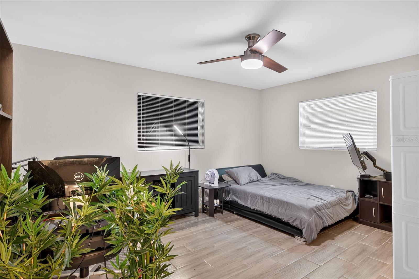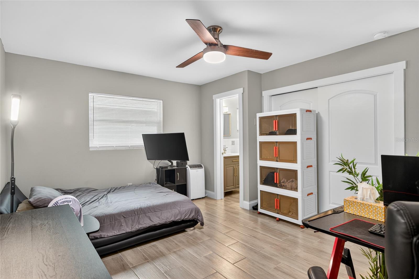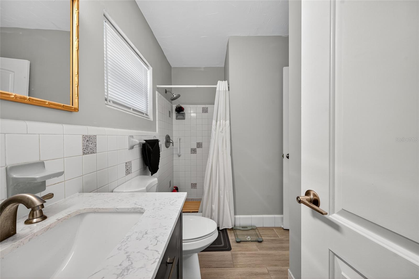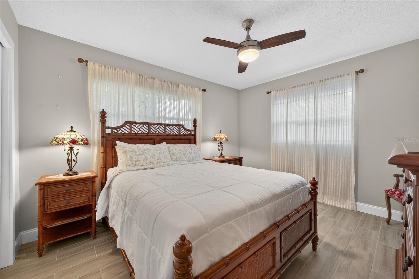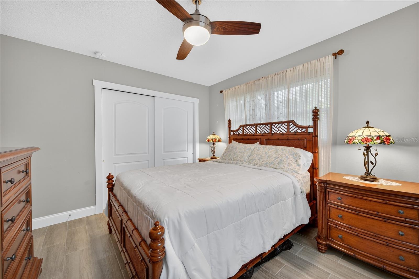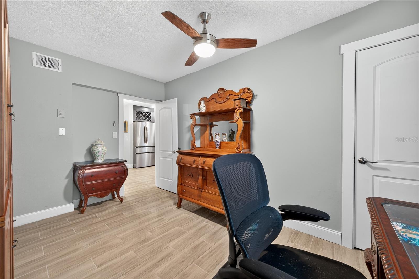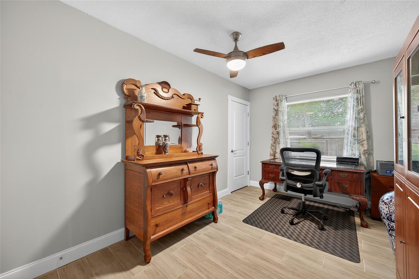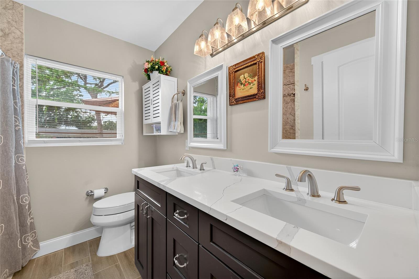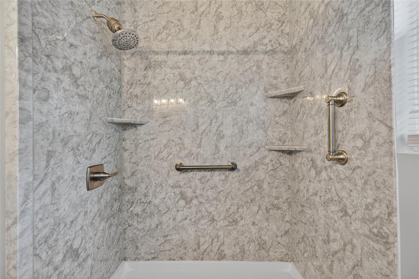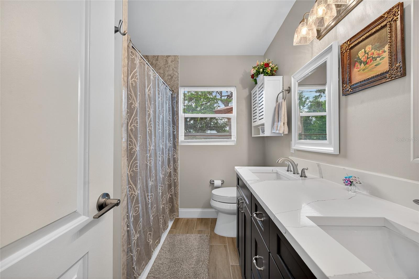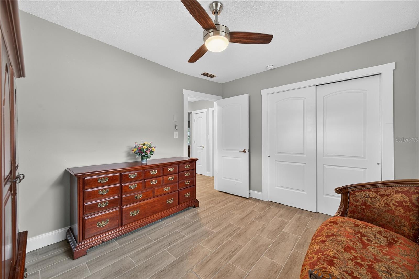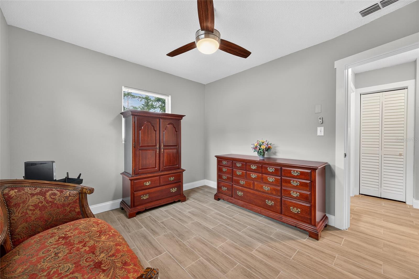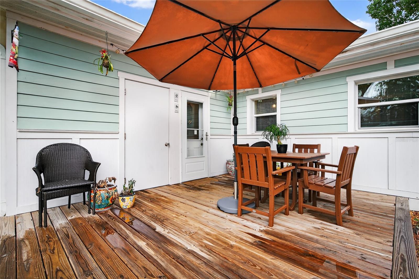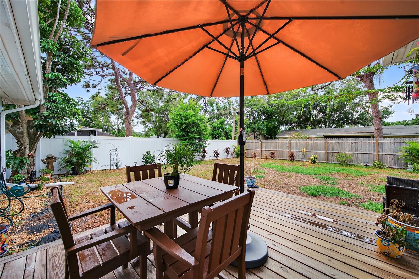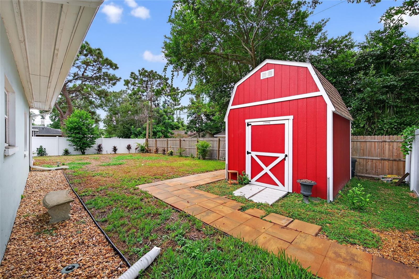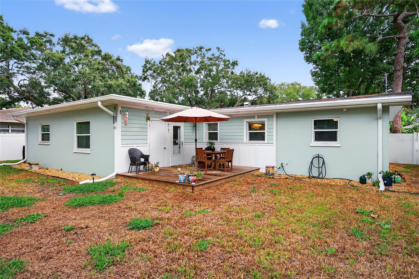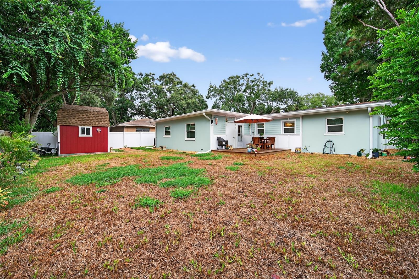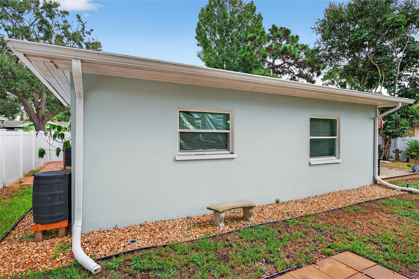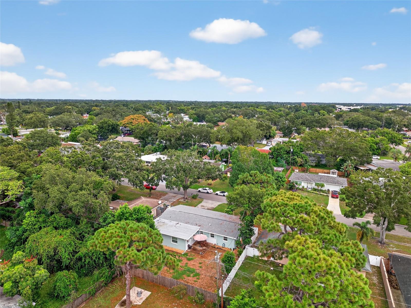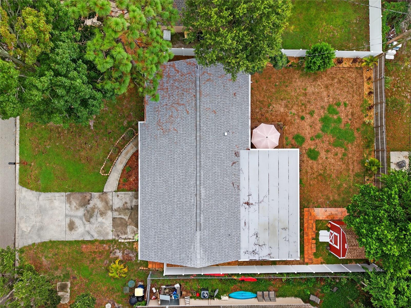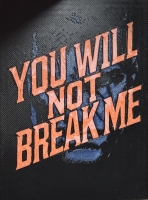PRICED AT ONLY: $469,900
Address: 1712 Bellemeade Drive, CLEARWATER, FL 33755
Description
OWNER IS READY TO RELOCATE AND WILL ENTERTAIN ALL REASONABLE OFFERS!!! Move in Ready Clearwater Home with Designer Touches & Prime Location! This beautifully updated single family home offers the perfect blend of style, comfort, and convenience. The heart of the home is the designer custom kitchen featuring blue cabinetry, coordinating backsplash, granite countertops, and stainless steel appliances. Peace of mind comes with major upgrades throughout: hurricane impact windows, a new roof (2024), newer A/C (2022), hot water tank (2016), new front and hurricane rated garage door, new front and back screen doors, air ducts replaced, and seamless gutters with a leaf guard system. Inside, matching tile flooring flows seamlessly from room to room. The guest bathroom has been completely remodeled, including updated plumbing. The versatile 4th bedroom is ideal as a home office or nursery located just off the primary suite. Step outside to enjoy Florida living at its best! The pool sized backyard with a spacious deck and 10x10 shed with loft is perfect for a workshop, hobby space, or kids playhouse. Outdoor maintenance is simplified with neatly trimmed landscaping, a newly installed Orbit sprinkler system, and low maintenance vinyl fencing. Home is just 6 miles to the world famous sugary sands of Clearwater Beach and 3 miles to vibrant Downtown Dunedin. Everyday essentialsgrocery stores, pharmacies, and restaurantsare minutes away. This home is zoned for Dunedin Middle and Dunedin High, both magnet schools, making it a great choice for families seeking quality education options. Best of all, its in a non flood zone. Beyond the remodel updates of the past two years, and nearly $50K in recent improvements this home provides exceptional value and peace of mind for the next owner!
Property Location and Similar Properties
Payment Calculator
- Principal & Interest -
- Property Tax $
- Home Insurance $
- HOA Fees $
- Monthly -
For a Fast & FREE Mortgage Pre-Approval Apply Now
Apply Now
 Apply Now
Apply Now- MLS#: TB8420778 ( Residential )
- Street Address: 1712 Bellemeade Drive
- Viewed: 5
- Price: $469,900
- Price sqft: $306
- Waterfront: No
- Year Built: 1960
- Bldg sqft: 1538
- Bedrooms: 4
- Total Baths: 2
- Full Baths: 2
- Garage / Parking Spaces: 2
- Days On Market: 7
- Additional Information
- Geolocation: 27.9845 / -82.7703
- County: PINELLAS
- City: CLEARWATER
- Zipcode: 33755
- Subdivision: Woodmont Park Estates
- Elementary School: Sandy Lane Elementary PN
- Middle School: Dunedin Highland Middle PN
- High School: Dunedin High PN
- Provided by: CHARLES RUTENBERG REALTY INC
- Contact: Lisa Saraceno
- 727-538-9200

- DMCA Notice
Features
Building and Construction
- Covered Spaces: 0.00
- Exterior Features: Rain Gutters
- Fencing: Vinyl
- Flooring: Ceramic Tile
- Living Area: 1538.00
- Roof: Shingle
School Information
- High School: Dunedin High-PN
- Middle School: Dunedin Highland Middle-PN
- School Elementary: Sandy Lane Elementary-PN
Garage and Parking
- Garage Spaces: 2.00
- Open Parking Spaces: 0.00
- Parking Features: Garage Door Opener
Eco-Communities
- Water Source: Public
Utilities
- Carport Spaces: 0.00
- Cooling: Central Air
- Heating: Central, Electric
- Sewer: Public Sewer
- Utilities: Cable Connected, Electricity Connected
Finance and Tax Information
- Home Owners Association Fee: 0.00
- Insurance Expense: 0.00
- Net Operating Income: 0.00
- Other Expense: 0.00
- Tax Year: 2024
Other Features
- Appliances: Dishwasher, Electric Water Heater, Microwave, Range Hood, Refrigerator
- Country: US
- Interior Features: Ceiling Fans(s), Living Room/Dining Room Combo, Split Bedroom
- Legal Description: WOODMONT PARK ESTATES LOT 36
- Levels: One
- Area Major: 33755 - Clearwater
- Occupant Type: Owner
- Parcel Number: 02-29-15-98982-000-0360
Nearby Subdivisions
Ambleside 2nd Add
Avondale
Bassadena
Betty Lane Heights 2nd Add
Blackshire Estates
Boulevard Heights
Brentwood Estates
Brentwood Estates 1st Add
Cleardun
Clearview Lake Estate
Country Club Add
Country Club Estates
Fairmont Sub
Floradel Sub
Floridena
Greenwood Park
Greenwood Park 2
Harbor Vista
Highland Estates Of Clearwater
Highland Oaks Estates
Highland Pines 4th Add
Highland Pines 5th Add
Highland Pines 6th Add
Highland Terrace Manor
Hillcrest Sub 2 Rev
Keystone Manor
Knights Acres
Knollwood Rep
La Jolla Sub
Lincoln Place
North Shore Park
Oak Hills
Padgetts R M Estate Resub
Palm Bluff 1st Add
Palm Terrace
Peale Park
Pine Brook
Pine Brook Highlands
Pine Crest Sub
Pine Ridge
Plaza Park Add Clearwater Impr
Sharps Sub J T
South Binghamton Park
Springfield Sub 1
Stevensons Heights
Subans Sub
Sunset Lake Estates
Sunset Point 1st Add
Sunset Point 2nd Add
Sunset Ridge
Venetian Point
Windsor Park 1st Add
Woodmont Park
Woodmont Park Estates
Contact Info
- The Real Estate Professional You Deserve
- Mobile: 904.248.9848
- phoenixwade@gmail.com
