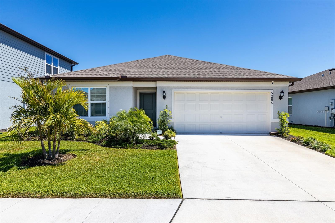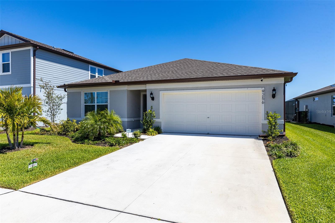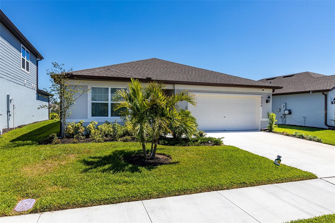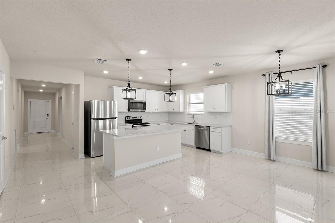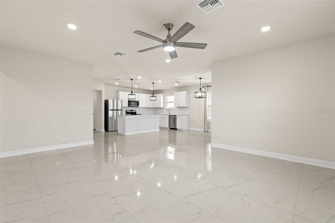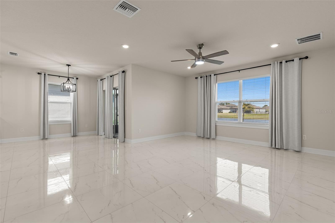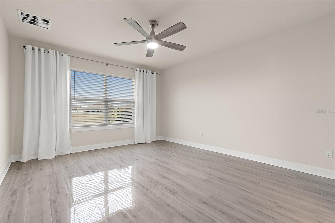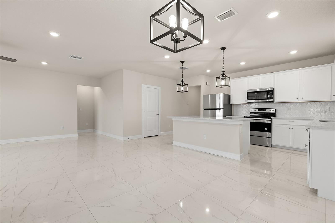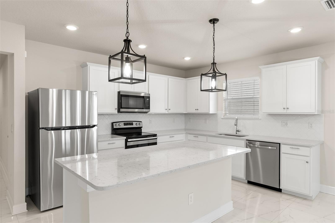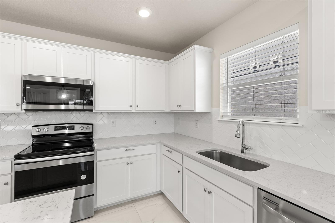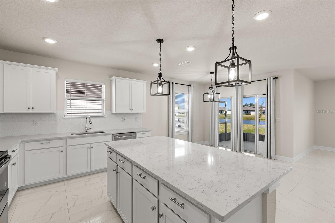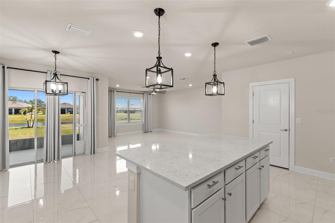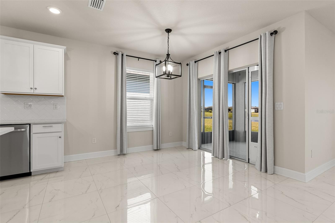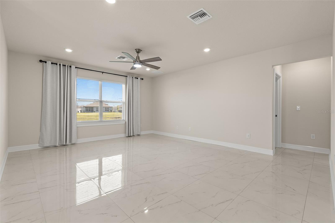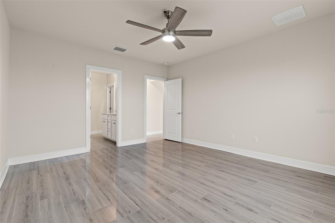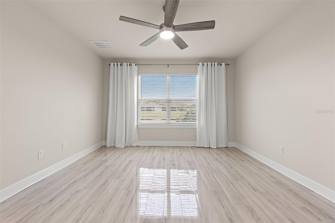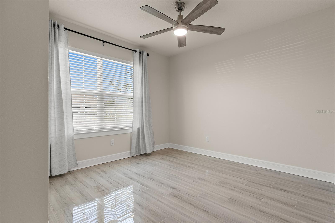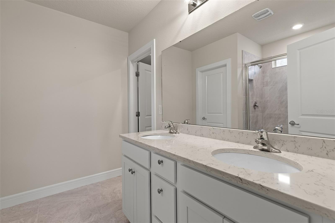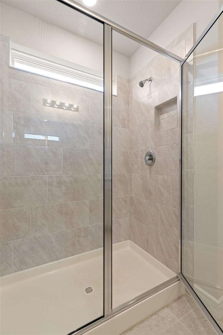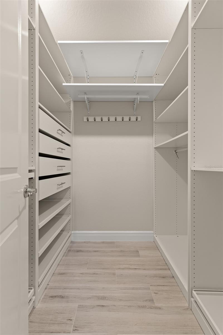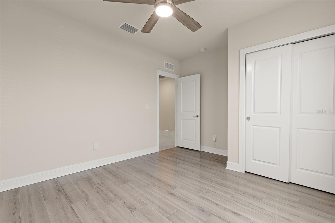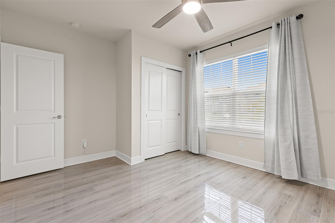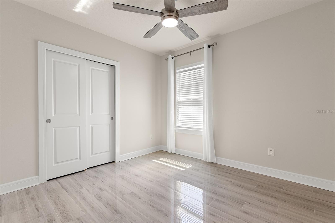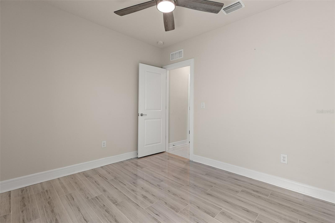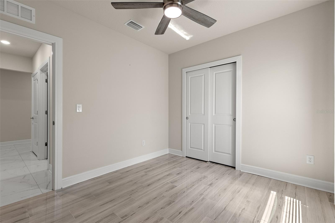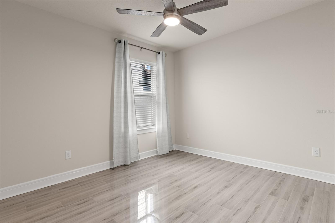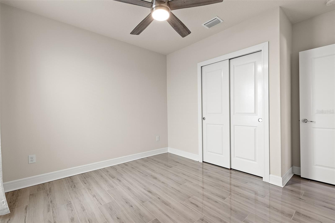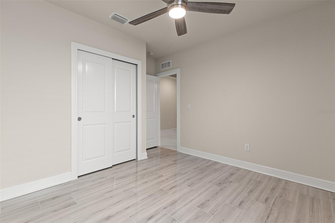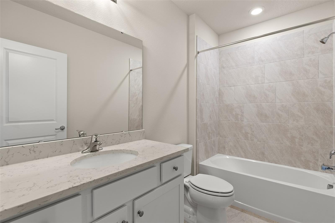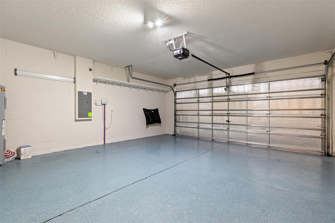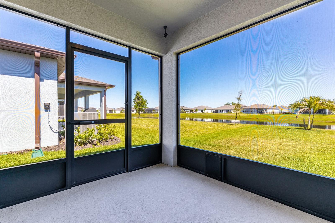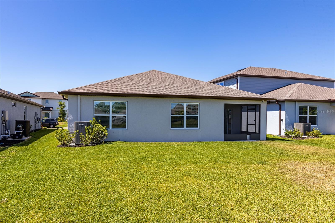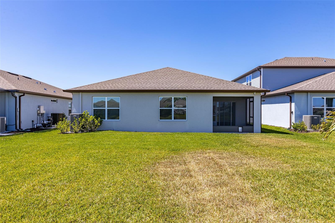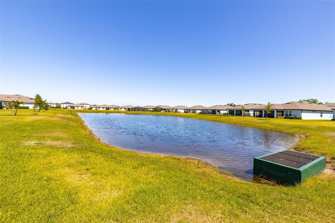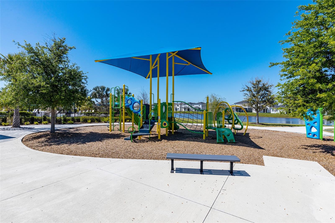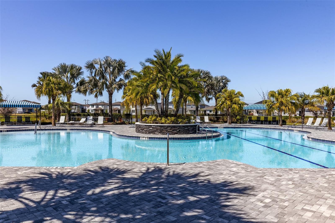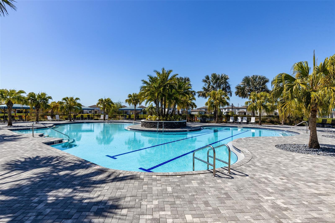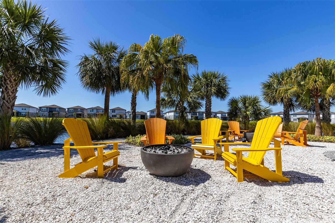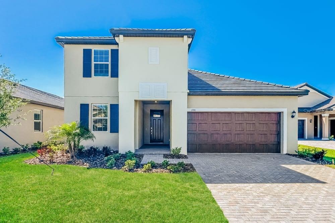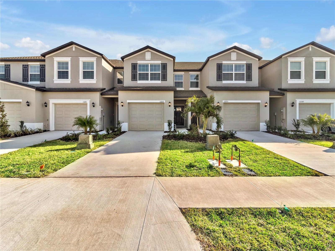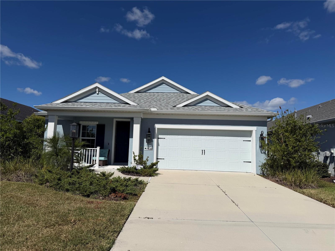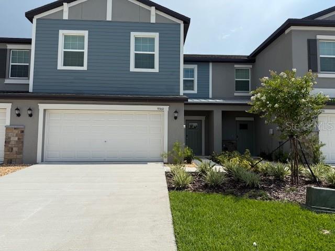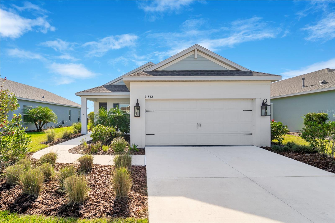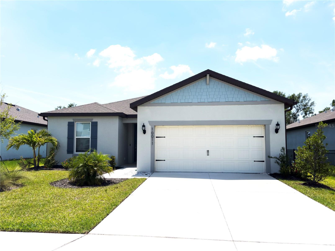PRICED AT ONLY: $2,700
Address: 9256 Royal River Circle, PARRISH, FL 34219
Description
Excellent location in the highly sought after resort style community of North River Ranch! Pleasantly curb appeal with nicely landscaped front yard. Desirable and practically new house featuring 1,849 SF., 4 beds, 2 baths and 2 car garage. This home has the perfect open floor plan and no stairs. Large glass sliders on the family room allows the light to shine through from the backyard to the lanai with panoramic views of the tranquil pond! Neutral tones throughout provide a blank canvas to accommodate any dcor! Gourmet kitchen opens to all living areas featuring: quartz counter top, subway tile backsplash, white upgraded cabinetry, large central island and stainless steel appliances. Spacious breakfast nook with views of the sparkling pond and backyard with room for a future pool. Look no more, this truly beautiful home encapsulates perfect modern living! The bedrooms are generously sized, and owners suite is spacious with a large walk in closet, water views and porcelain tail. Master bathroom has dual vanities and tiled shower. North River Ranch offers resort style pools, clubhouse, fitness center and game room. The community also has walking trails, playground, sports fields, and many more to come! Walking distance from Barbara Harvey Elementary and Parrish Community High. New shopping, Publix, restaurants, and college campus are coming soon to the area.
Property Location and Similar Properties
Payment Calculator
- Principal & Interest -
- Property Tax $
- Home Insurance $
- HOA Fees $
- Monthly -
For a Fast & FREE Mortgage Pre-Approval Apply Now
Apply Now
 Apply Now
Apply Now- MLS#: TB8421575 ( Residential Lease )
- Street Address: 9256 Royal River Circle
- Viewed: 54
- Price: $2,700
- Price sqft: $1
- Waterfront: No
- Year Built: 2021
- Bldg sqft: 2400
- Bedrooms: 4
- Total Baths: 2
- Full Baths: 2
- Garage / Parking Spaces: 2
- Days On Market: 62
- Additional Information
- Geolocation: 27.5961 / -82.4414
- County: MANATEE
- City: PARRISH
- Zipcode: 34219
- Subdivision: North River Ranch
- Elementary School: Barbara A. Harvey Elementary
- Middle School: Buffalo Creek Middle
- High School: Parrish Community High
- Provided by: ABALARIS
- Contact: Diana Viloria
- 813-419-2216

- DMCA Notice
Features
Building and Construction
- Covered Spaces: 0.00
- Exterior Features: Sidewalk, Sliding Doors
- Flooring: Ceramic Tile
- Living Area: 1849.00
Land Information
- Lot Features: Sidewalk, Paved
School Information
- High School: Parrish Community High
- Middle School: Buffalo Creek Middle
- School Elementary: Barbara A. Harvey Elementary
Garage and Parking
- Garage Spaces: 2.00
- Open Parking Spaces: 0.00
- Parking Features: Garage Door Opener
Eco-Communities
- Water Source: Public
Utilities
- Carport Spaces: 0.00
- Cooling: Central Air
- Heating: Central
- Pets Allowed: Yes
- Sewer: Public Sewer
- Utilities: Electricity Connected, Public, Water Connected
Amenities
- Association Amenities: Clubhouse, Fitness Center, Park, Playground, Pool
Finance and Tax Information
- Home Owners Association Fee: 0.00
- Insurance Expense: 0.00
- Net Operating Income: 0.00
- Other Expense: 0.00
Other Features
- Appliances: Dishwasher, Disposal, Dryer, Microwave, Refrigerator, Washer
- Association Name: Access Management
- Association Phone: (813)-607-2220
- Country: US
- Furnished: Unfurnished
- Interior Features: Eat-in Kitchen, Kitchen/Family Room Combo, Living Room/Dining Room Combo, Open Floorplan, Solid Surface Counters, Walk-In Closet(s), Window Treatments
- Levels: One
- Area Major: 34219 - Parrish
- Occupant Type: Vacant
- Parcel Number: 401930959
- Views: 54
Owner Information
- Owner Pays: None
Nearby Subdivisions
Bella Lago
Bella Lago Ph I
Bella Lago Ph Ie Iib
Bella Lago Ph Ii Subph Iiaia I
Bella Lago Ph Iii Subph Iiia I
Canoe Creek Ph I
Canoe Creek Ph Ii Subph Iia I
Canoe Creek Ph Iii
Chelsea Oaks Ph Ii Iii
Copperstone
Copperstone Ph Iia
Crosswind Point
Crosswind Point Ph I
Crosswind Point Ph Ii
Cypress Glen At River Wilderne
Del Webb At Bayview Ph I Subph
Harrison Ranch Ph Ia
Harrison Ranch Ph Iib
Kingsfield Lakes Ph 3
Morgans Glen Ph Ia Ib Ic Iia
Morgans Glen Twnhms Ph Iiia I
North River Ranch
North River Ranch Ph Ivb
Not Applicable
Parkwood Lakes Ph I Ii
Prosperity Lakes
Prosperity Lakes Active Adult
River Plantation Ph Ii
River Wilderness Ph Iv
Rivers Reach
Rye Crossing
Salt Meadows
Sawgrass Lakes Ph Iiii
Seaire
Seaire Townhomes
Silverleaf
Silverleaf Ph Id
Silverleaf Phase Iv
Summerwoods Ph Ia
Summerwoods Ph Ii
Summerwoods Ph Iiia Iva
Summerwoods Ph Iiib Ivb
The Retreat
Twin Rivers Ph V-b2 & V-b3
Twin Rivers Ph Vb2 Vb3
Willow Bend Ph Ia
Windwater Ph Ia Ib
Similar Properties
Contact Info
- The Real Estate Professional You Deserve
- Mobile: 904.248.9848
- phoenixwade@gmail.com
