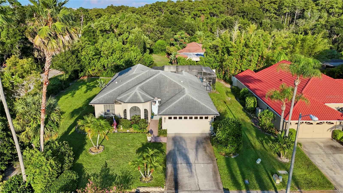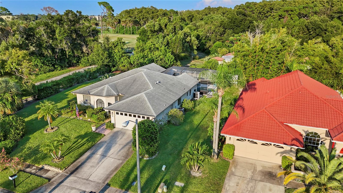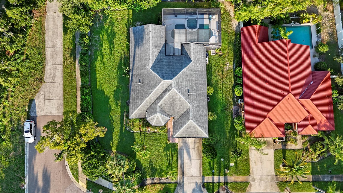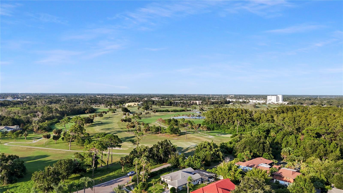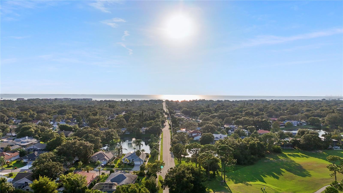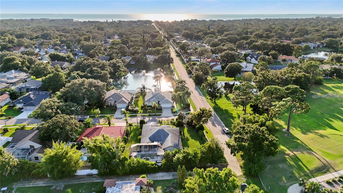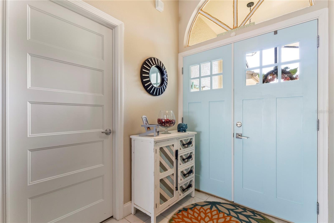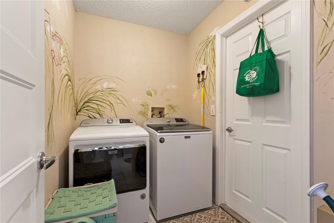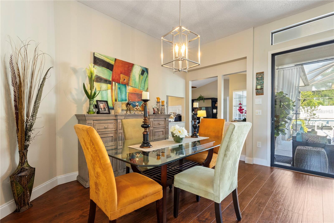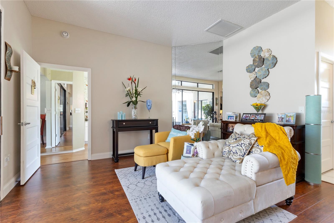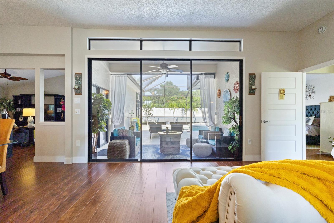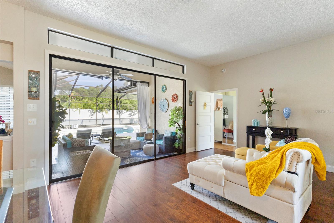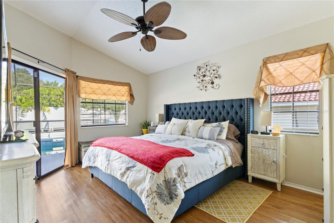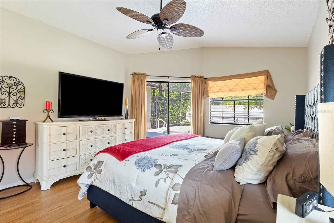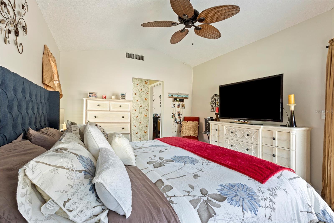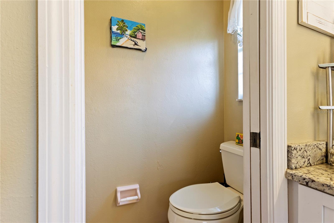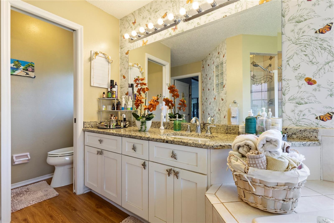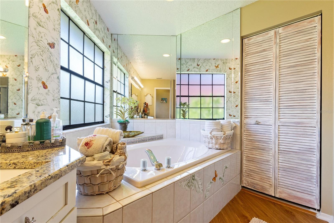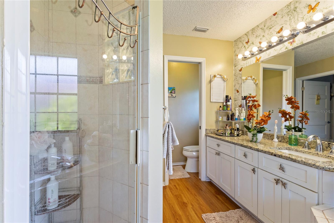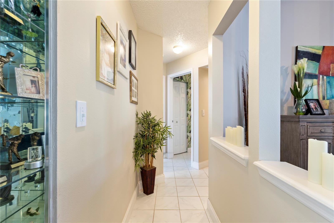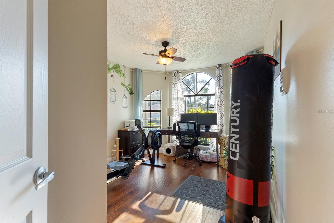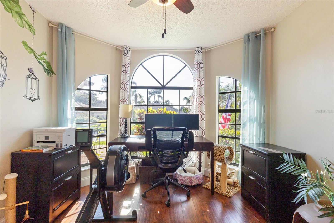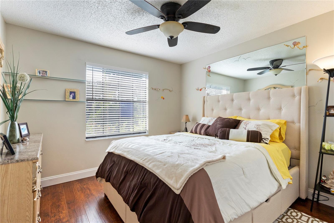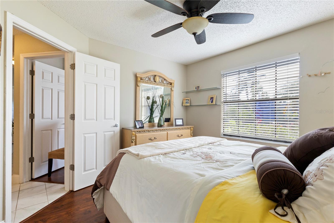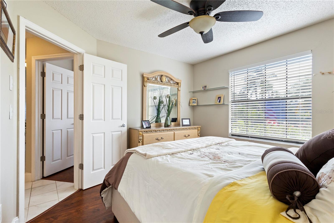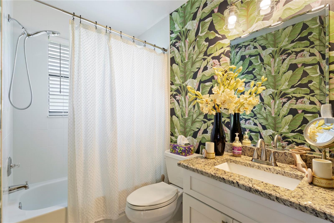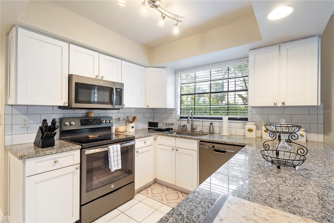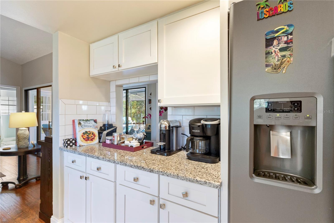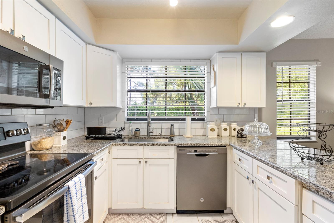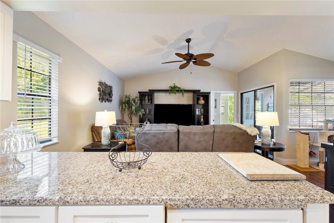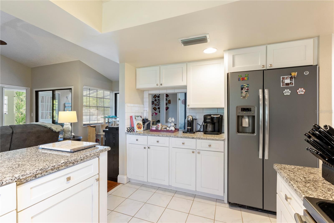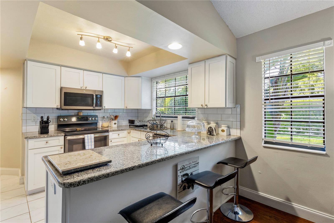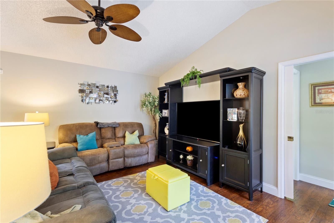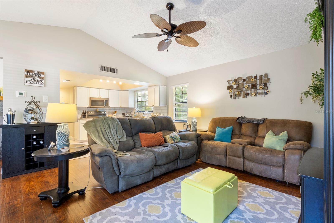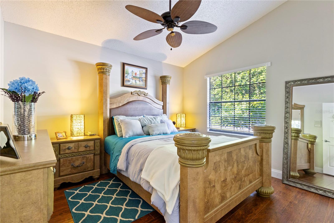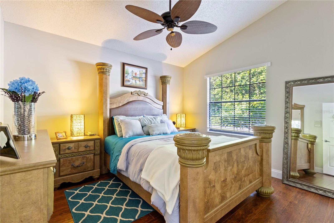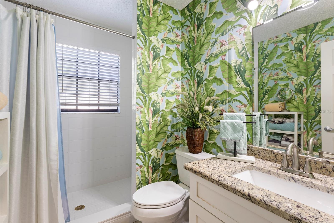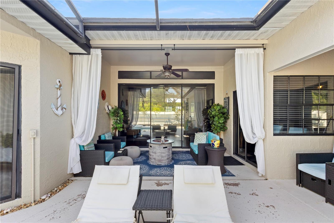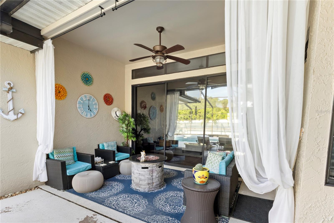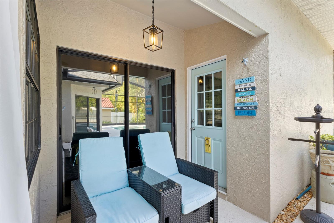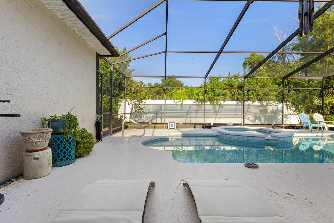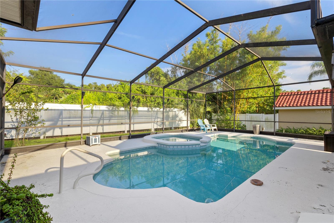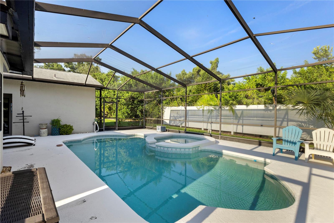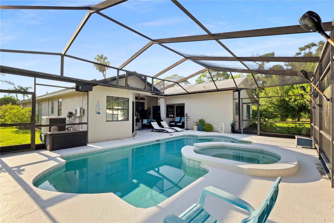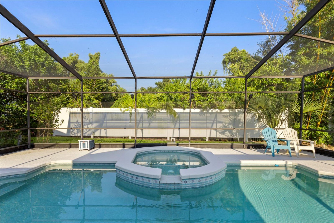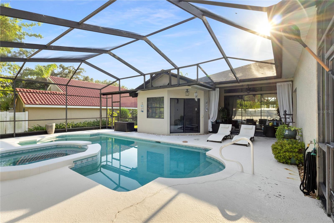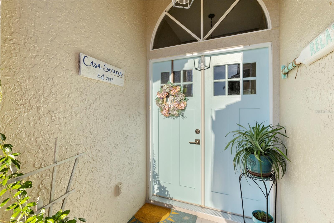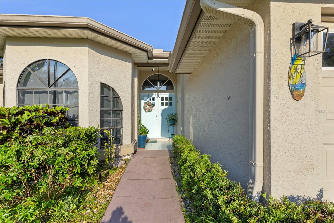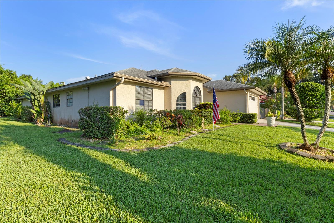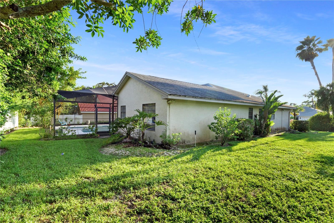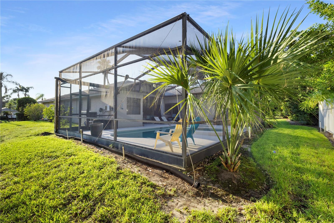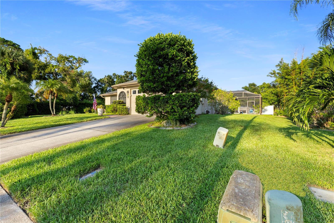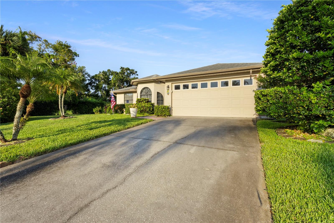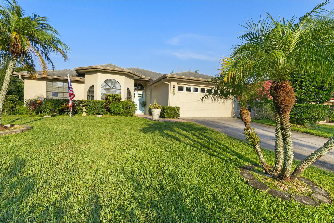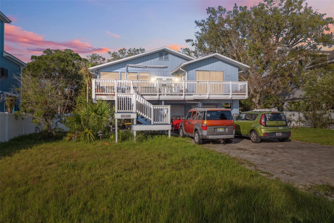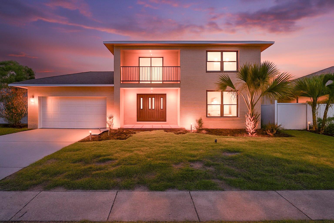PRICED AT ONLY: $549,000
Address: 1603 Polo Club Drive, TARPON SPRINGS, FL 34689
Description
Welcome to 1603 Polo Club Drive, a beautifully maintained 4 bedroom, 3 bathroom pool home in the highly desirable community of Harbour Woods North in Tarpon Springs. Perfectly designed for comfort, privacy, and entertaining, this residence offers a rare triple split floor plan that ensures every member of the household has their own space while still providing inviting common areas to gather.
Step inside to find a spacious open layout with vaulted ceilings and an effortless flow between the living, dining, and kitchen areas. The heart of the home is its seamless indoor outdoor connection, where expansive sliding glass doors open to the screened in lanai and sparkling pool with spa. This tranquil retreat is complete with a pool deck, a new pool/spa electric heater, and a salt chlorine generator, making it ideal for year round enjoyment and entertaining guests.
The split floor plan is truly a dream. The primary suite is a private retreat featuring a walk in closet with custom built ins, a soaking tub, and a walk in shower. Two additional bedrooms share a guest bath in one wing, while the third bedroom offers its own private suite with pocket door separationperfect for in laws, visiting family, or even a live in au pair.
The kitchen boasts beautiful cabinetry, granite countertops, stainless steel appliances, and an adjacent breakfast nook with views of the backyard greenery. Updates throughout the home provide peace of mind, including a new electrical panel, water heater (2020), washer and dryer (2022), new air conditioner (2024), new garbage disposal (2024), and a recently installed backyard privacy fence.
Outdoors, lush landscaping and a manicured lawn create inviting curb appeal. The two car garage and long driveway provide ample parking.
Beyond the home, the location is unbeatable. Just minutes away are the world famous Tarpon Springs Sponge Docks, offering unique shopping, dining, and cultural experiences. Downtown Tarpon Springs is equally close, with its vibrant mix of restaurants, breweries, and entertainment. Nature lovers will appreciate being less than a mile from the Gulf, 1.2 miles from Sunset Beach, and 1.8 miles from Fred Howard Park and Beach. Top rated hospitals, schools, and everyday conveniences are all nearby, making this home as practical as it is beautiful.
Whether youre relaxing in your private pool, hosting family and friends, or exploring the charm of Tarpon Springs, this property offers the perfect balance of functionality, style, and Florida lifestyle.
Dont miss the opportunity to make 1603 Polo Club Drive your new homeschedule a private showing today!
Property Location and Similar Properties
Payment Calculator
- Principal & Interest -
- Property Tax $
- Home Insurance $
- HOA Fees $
- Monthly -
For a Fast & FREE Mortgage Pre-Approval Apply Now
Apply Now
 Apply Now
Apply Now- MLS#: TB8423121 ( Residential )
- Street Address: 1603 Polo Club Drive
- Viewed: 9
- Price: $549,000
- Price sqft: $219
- Waterfront: No
- Year Built: 1989
- Bldg sqft: 2509
- Bedrooms: 4
- Total Baths: 3
- Full Baths: 3
- Garage / Parking Spaces: 2
- Days On Market: 7
- Additional Information
- Geolocation: 28.1301 / -82.7677
- County: PINELLAS
- City: TARPON SPRINGS
- Zipcode: 34689
- Subdivision: Harbor Woods North
- Elementary School: Sunset Hills
- Middle School: Tarpon Springs
- High School: Tarpon Springs
- Provided by: WEALTH HAVEN REALTY
- Contact: Danny Saiz
- 813-817-5442

- DMCA Notice
Features
Building and Construction
- Covered Spaces: 0.00
- Exterior Features: Sliding Doors
- Flooring: Ceramic Tile, Laminate
- Living Area: 1912.00
- Roof: Shingle
Land Information
- Lot Features: Paved
School Information
- High School: Tarpon Springs High-PN
- Middle School: Tarpon Springs Middle-PN
- School Elementary: Sunset Hills Elementary-PN
Garage and Parking
- Garage Spaces: 2.00
- Open Parking Spaces: 0.00
- Parking Features: Garage Door Opener
Eco-Communities
- Pool Features: Gunite, In Ground
- Water Source: Public
Utilities
- Carport Spaces: 0.00
- Cooling: Central Air
- Heating: Central, Electric
- Pets Allowed: Yes
- Sewer: Public Sewer
- Utilities: Cable Available, Cable Connected, Electricity Connected, Public, Sprinkler Well
Finance and Tax Information
- Home Owners Association Fee Includes: None
- Home Owners Association Fee: 525.00
- Insurance Expense: 0.00
- Net Operating Income: 0.00
- Other Expense: 0.00
- Tax Year: 2024
Other Features
- Appliances: Dishwasher, Disposal, Dryer, Electric Water Heater, Microwave, Range, Refrigerator, Washer
- Association Name: Harbour Woods North HOA
- Country: US
- Interior Features: Cathedral Ceiling(s), Ceiling Fans(s), Dry Bar, Kitchen/Family Room Combo, Living Room/Dining Room Combo, Primary Bedroom Main Floor, Vaulted Ceiling(s), Walk-In Closet(s), Window Treatments
- Legal Description: HARBOR WOODS NORTH LOT 38
- Levels: One
- Area Major: 34689 - Tarpon Springs
- Occupant Type: Owner
- Parcel Number: 23-27-15-36690-000-0380
- Possession: Close Of Escrow
- Style: Florida, Ranch
- View: Golf Course
- Zoning Code: R-1
Nearby Subdivisions
Alta Vista Sub
Anclote Isles
Anclote River Crossings
Azure View
Azure View Unit 1
Bayshore Heights Pt Rep
Beekmans J C Sub
Brittany Park Ib Sub
Brittany Park Ph 2 Sub
Chesapeake Point
Cheyneys J K Sub
Cheyneys Mill Add Rep
Cheyneys Paul Sub
Clarks H L Sub
Clarks H L Sub 2
Clarks H. L. Sub
Cypress Park Of Tarpon Springs
Denneys M E Sub
Disston Keeneys
Dixie Park
Eagle Creek Estates
Explorers Cove
Fairmount Park
Fergusons C
Fergusons Estates
Forest Ridge Ph One
Forest Ridge Ph Two
Forest Ridge Phase One
Gnuoy Park
Golden Gateway Homes
Grammer Smith Oakhill
Grammer & Smith Oakhill
Grassy Pointe Ph 1
Grassy Pointe - Ph 1
Green Dolphin Park Villas Cond
Gulf Beach Park
Gulf Front Sub
Gulfview Ridge
Hamlets At Whitcomb Place The
Harbor Woods North
Inness Park
Inness Park Ext
Karen Acres
Kibbee Add 1
Lake Tarpon Sail Tennis Club
Lake View Villas
Lutean Shores
Mariner Village Sub
Meyers Cove
Meyers Green H G Thompson
North Lake Estates
North Lake Of Tarpon Spgs Ph
North Lake Of Tarpon Spgs - Ph
Oakleaf Village
Orange Heights
Parkside Colony
Pattens Sub N S
Pointe Alexis North Ph I Rep
Pointe Alexis North Ph Ii
Pointe Alexis North Ph Iii
Pointe Alexis South
Pointe Alexis South Ph Ii Pt R
Pointe Alexis South Ph Iii
River Bend Village
River Village
River Watch
Riverview
Rolling Oaks
Rush Fergusons Sub
Rush Fersusons
Sail Harbor
Sea Breeze Island
Serene Hills
Siler Shores
Sol-aqua
Solaqua
Stonehedge On The Hill
Sunset Hills
Sunset Hills 4th Add
Sunset Hills Rep
Sunset Ridge Park
Sunset View
Tampa Tarpon Spgs Land Co
Tarpon Heights Sec A
Tarpon Key
Tarpon Shores
Tarpon Spgs Official Map
Trentwood Manor
Turf Surf Estates
Wegeforth Sub
Welshs Bayou Add
Westwinds Ph I
Westwinds Ph Ii
Westwinds Village
Whitcomb Place
Whitcomb Point
Windrush Bay Condo
Woods At Anderson Park
Woods At Anderson Park Condo T
Youngs Sub De Luxe
Similar Properties
Contact Info
- The Real Estate Professional You Deserve
- Mobile: 904.248.9848
- phoenixwade@gmail.com
