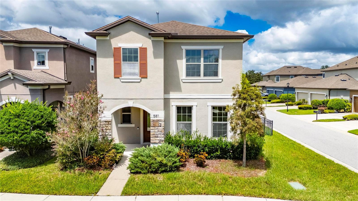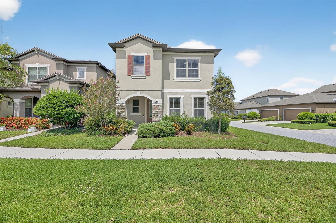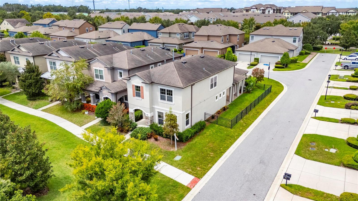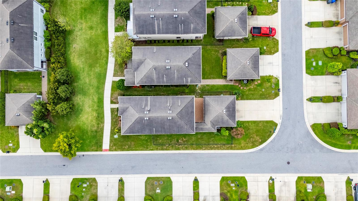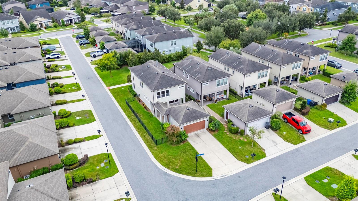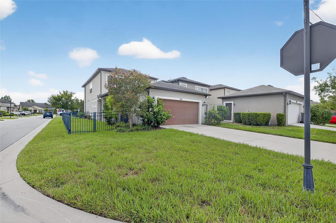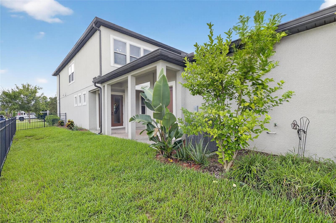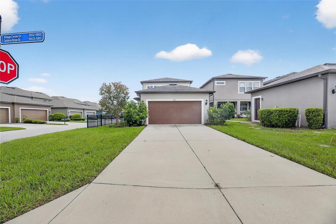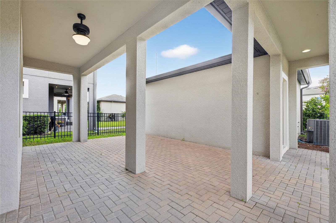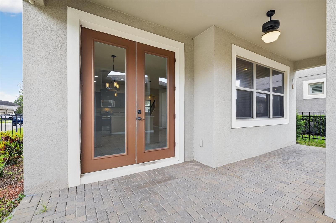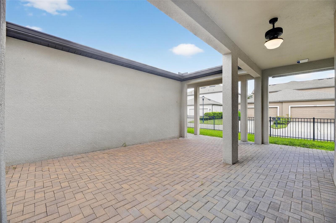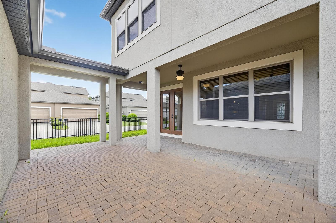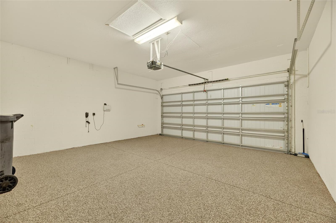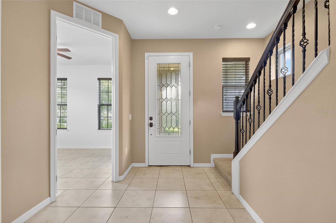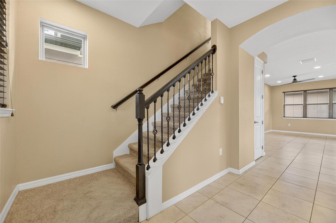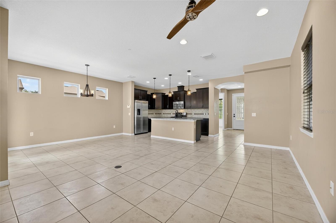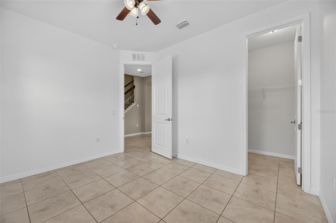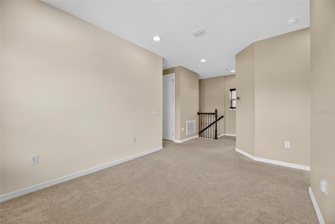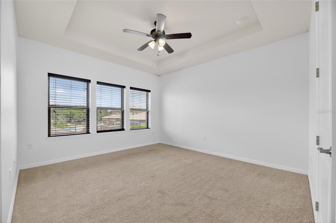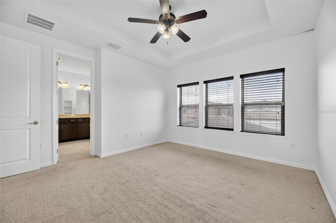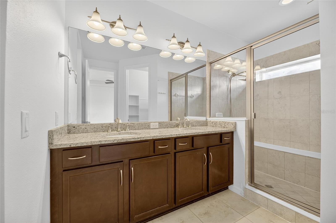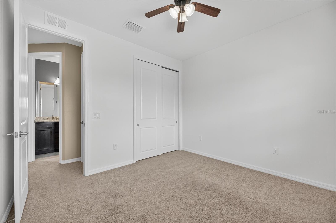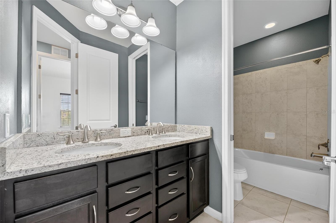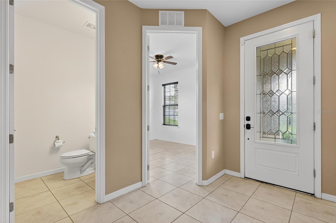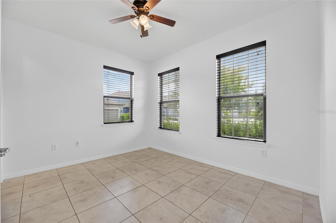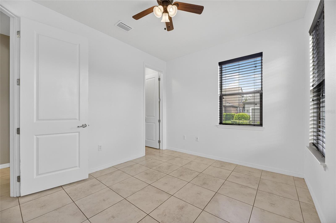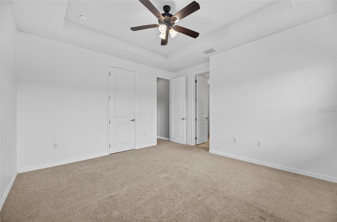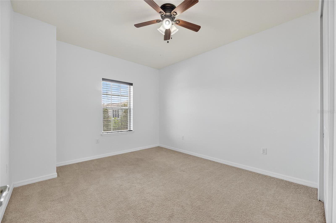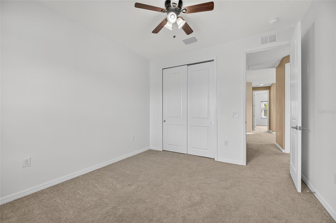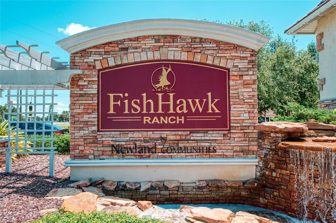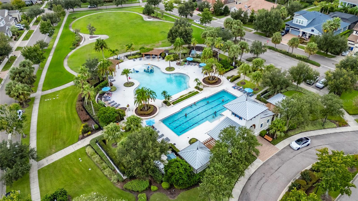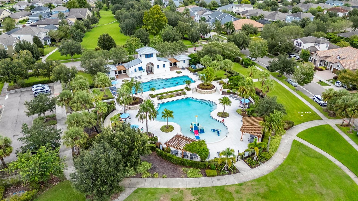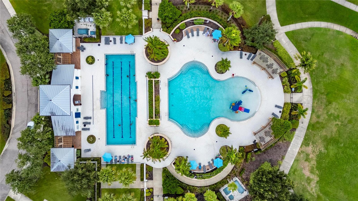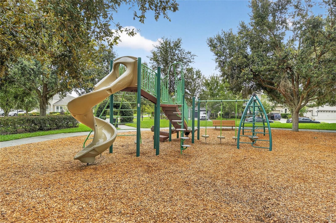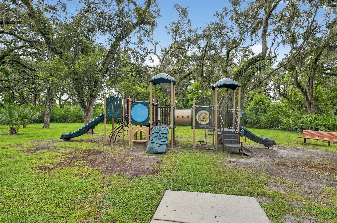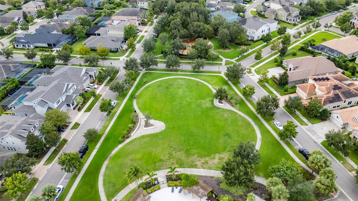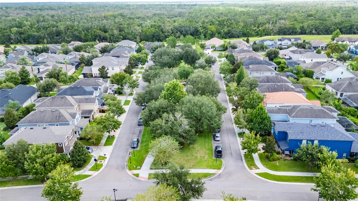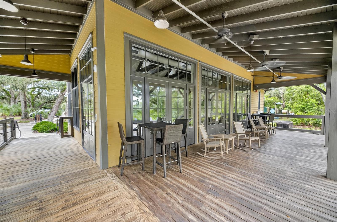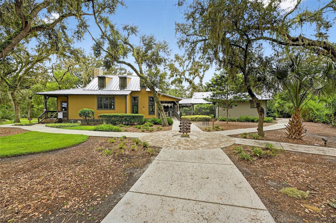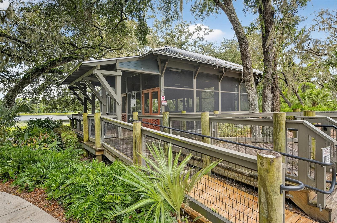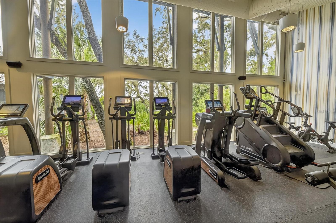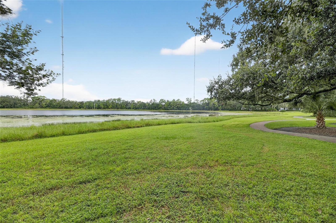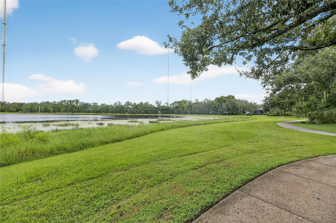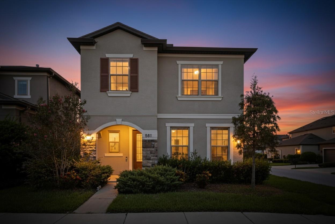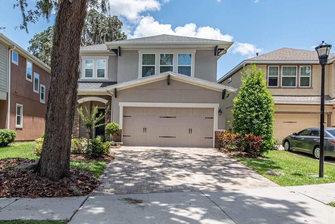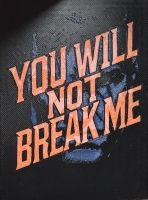PRICED AT ONLY: $472,000
Address: 5811 Caldera Ridge Drive, LITHIA, FL 33547
Description
Welcome Home to FishHawk Ranch West!
This 4 bedroom, 2.5 bath home is perfectly situated on a corner lot with an oversized driveway in one of the most sought after communities in the Tampa Bay area. Known for its A rated schools within walking distance, this neighborhood is ideal for families seeking both convenience and lifestyle.
Step inside and fall in love with the abundant natural light, beautiful fixtures, and open flow floor plan. The first floor offers a versatile bedroom that can also be used as a home office, while the upstairs features a spacious family living area that could easily be converted into a 5th bedroom if desired.
FishHawk Ranch West offers resort style amenities and a vibrant family atmosphere, including a gym, pool, playgrounds, basketball courts, and scenic walking trails. This master planned community is known for its welcoming spirit and family friendly lifestyle.
Commuters will love the quick access to Tampa, Riverview, and Brandon, making work and play just minutes away.
This home is priced to sell and wont last longcome see it today and discover why this home feels like home the moment you walk in!
Property Location and Similar Properties
Payment Calculator
- Principal & Interest -
- Property Tax $
- Home Insurance $
- HOA Fees $
- Monthly -
For a Fast & FREE Mortgage Pre-Approval Apply Now
Apply Now
 Apply Now
Apply Now- MLS#: TB8423617 ( Residential )
- Street Address: 5811 Caldera Ridge Drive
- Viewed: 5
- Price: $472,000
- Price sqft: $164
- Waterfront: No
- Year Built: 2016
- Bldg sqft: 2876
- Bedrooms: 4
- Total Baths: 3
- Full Baths: 2
- 1/2 Baths: 1
- Garage / Parking Spaces: 2
- Days On Market: 7
- Additional Information
- Geolocation: 27.8501 / -82.2533
- County: HILLSBOROUGH
- City: LITHIA
- Zipcode: 33547
- Subdivision: Fishhawk Ranch West Ph 2a2b
- Elementary School: Stowers Elementary
- Middle School: Barrington Middle
- High School: Newsome HB
- Provided by: LPT REALTY, LLC
- Contact: Jazmin Caballero
- 877-366-2213

- DMCA Notice
Features
Building and Construction
- Covered Spaces: 0.00
- Exterior Features: Private Mailbox, Rain Gutters, Sidewalk, Storage
- Flooring: Tile
- Living Area: 2148.00
- Roof: Shingle
Property Information
- Property Condition: Completed
Land Information
- Lot Features: Landscaped
School Information
- High School: Newsome-HB
- Middle School: Barrington Middle
- School Elementary: Stowers Elementary
Garage and Parking
- Garage Spaces: 2.00
- Open Parking Spaces: 0.00
- Parking Features: Garage Door Opener
Eco-Communities
- Water Source: Private
Utilities
- Carport Spaces: 0.00
- Cooling: Central Air
- Heating: Natural Gas
- Pets Allowed: No
- Sewer: None
- Utilities: Cable Available, Electricity Available, Natural Gas Available, Sprinkler Meter
Amenities
- Association Amenities: Basketball Court, Clubhouse, Fitness Center, Lobby Key Required, Park, Playground, Pool
Finance and Tax Information
- Home Owners Association Fee: 99.00
- Insurance Expense: 0.00
- Net Operating Income: 0.00
- Other Expense: 0.00
- Tax Year: 2024
Other Features
- Appliances: Cooktop, Dishwasher, Disposal, Gas Water Heater, Ice Maker, Microwave, Range, Refrigerator
- Association Name: Fishhawk Ranch West HOA/ Patti Picciano
- Association Phone: Office (813) 515
- Country: US
- Furnished: Unfurnished
- Interior Features: Ceiling Fans(s), PrimaryBedroom Upstairs
- Legal Description: FISHHAWK RANCH WEST PHASE 2A/2B LOT 5 BLOCK 49
- Levels: Two
- Area Major: 33547 - Lithia
- Occupant Type: Vacant
- Parcel Number: U-24-30-20-9YI-000049-00005.0
- Zoning Code: PD
Nearby Subdivisions
B D Hawkstone Ph 2
B D Hawkstone Ph I
B And D Hawkstone
Channing Park
Channing Park 70 Foot Single F
Channing Park Phase 2
Chapman Estates
Corbett Road Sub
Enclave At Channing Park
Enclave At Channing Park Ph
Fiishhawk Ranch West Ph 2a
Fiishhawk Ranch West Ph 2a/
Fish Hawk Trails
Fish Hawk Trails Un 1 2
Fishhawk Chapman Crossing
Fishhawk Ranch
Fishhawk Ranch Parkside Villa
Fishhawk Ranch Preserve
Fishhawk Ranch Pg 2
Fishhawk Ranch Ph 1
Fishhawk Ranch Ph 1 Unit 1b2
Fishhawk Ranch Ph 2 Parcels S
Fishhawk Ranch Ph 2 Prcl
Fishhawk Ranch Ph 2 Prcl D
Fishhawk Ranch Ph 2 Prcl Ii
Fishhawk Ranch Ph 2 Tr 1
Fishhawk Ranch Towncenter Phas
Fishhawk Ranch Tr 8 Pt
Fishhawk Ranch West
Fishhawk Ranch West Ph 1a
Fishhawk Ranch West Ph 1b/1c
Fishhawk Ranch West Ph 1b1c
Fishhawk Ranch West Ph 2a
Fishhawk Ranch West Ph 2a2b
Fishhawk Ranch West Ph 3a
Fishhawk Ranch West Ph 3b
Fishhawk Ranch West Ph 4a
Fishhawk Ranch West Ph 6
Fishhawk Ranch West Phase 1b1c
Hammock Oaks Reserve
Hawk Creek Reserve
Hawkstone
Hinton Hawkstone
Hinton Hawkstone Ph 1a1
Hinton Hawkstone Ph 1a2
Hinton Hawkstone Ph 1b
Hinton Hawkstone Ph 2a 2b2
Hinton Hawkstone Ph 2a & 2b2
Hunters Hill
Keysville Estates
Leaning Oak Lane
Mannhurst Oak Manors
Martindale Acres
Not In Hernando
Powerline Minor Sub
Preserve At Fishhawk Ranch Pah
Preserve At Fishhawk Ranch Pha
Starling At Fishhawk Ph 1b1
Starling At Fishhawk Ph 1c
Starling At Fishhawk Ph 1c/
Starling At Fishhawk Ph 2c2
Unplatted
Wendel Wood
Similar Properties
Contact Info
- The Real Estate Professional You Deserve
- Mobile: 904.248.9848
- phoenixwade@gmail.com
