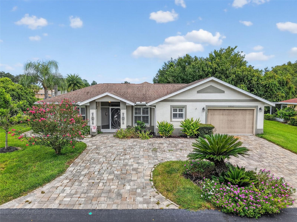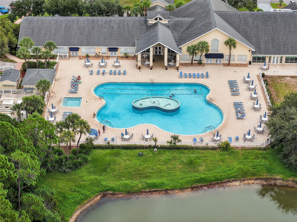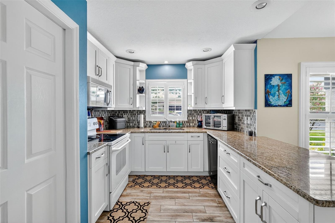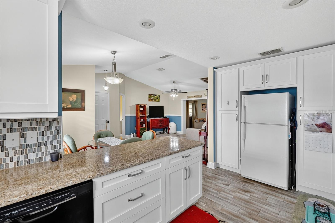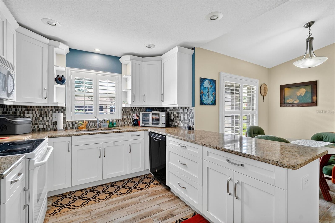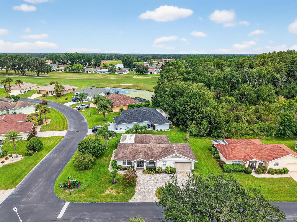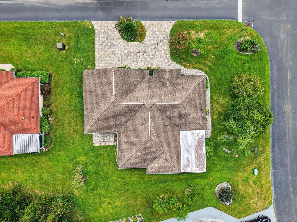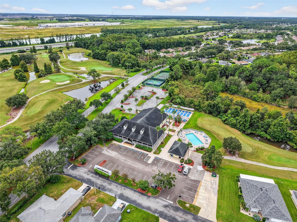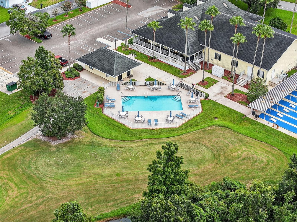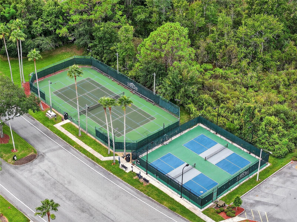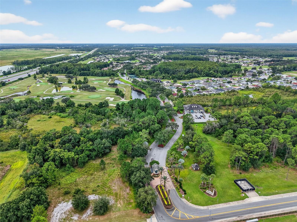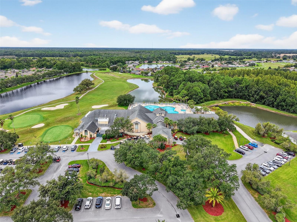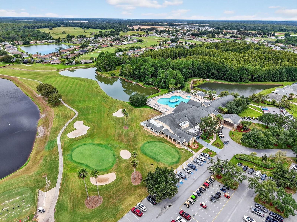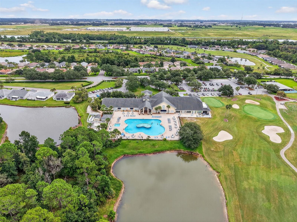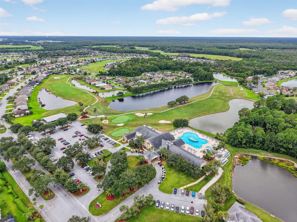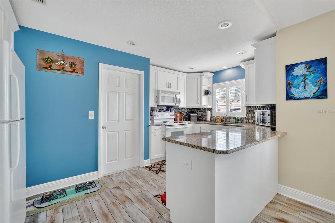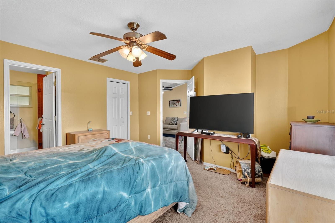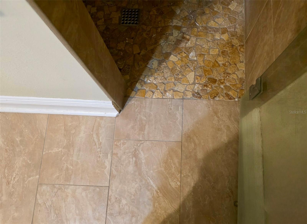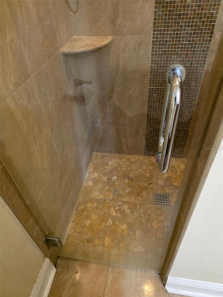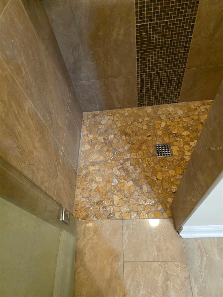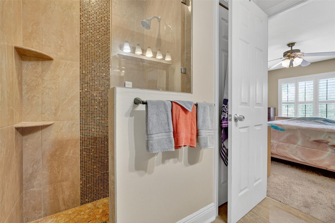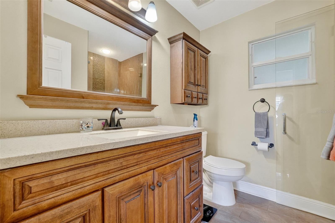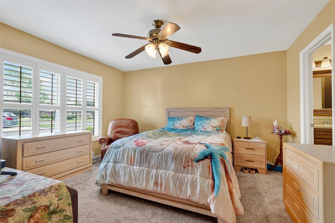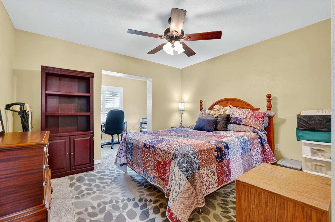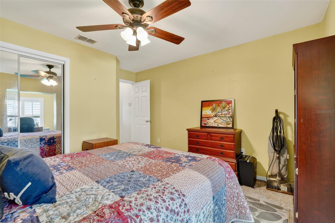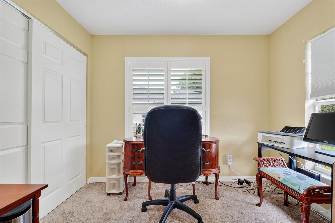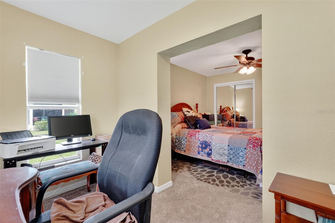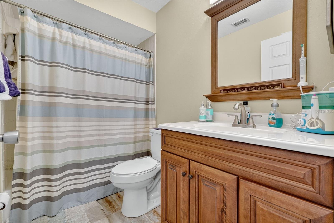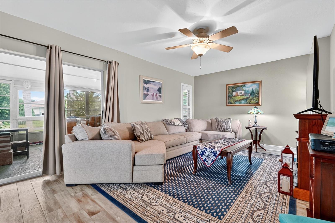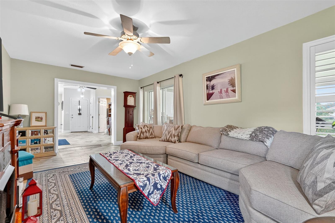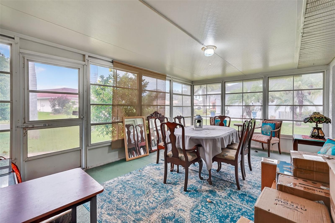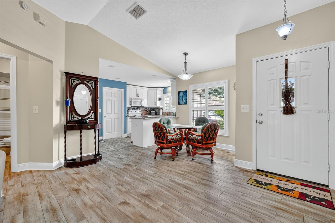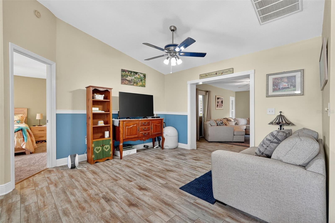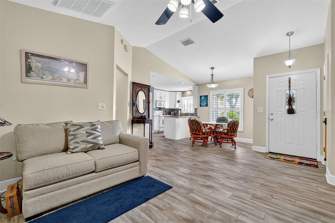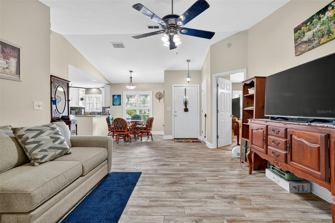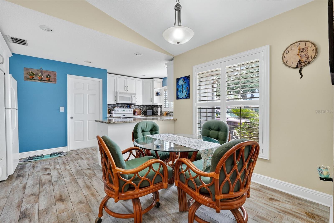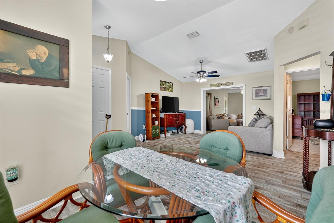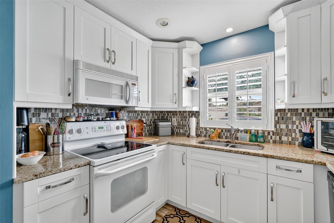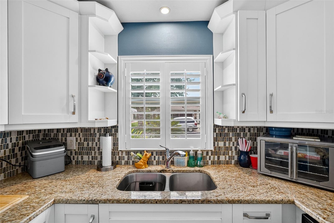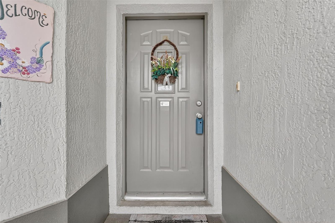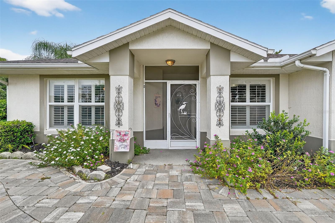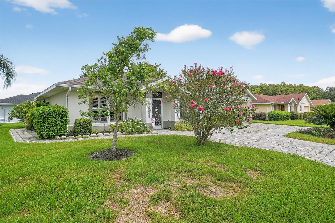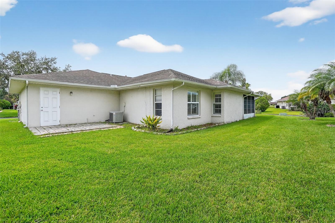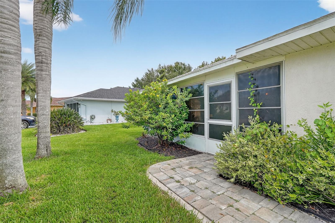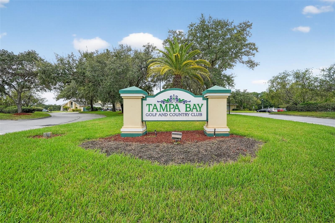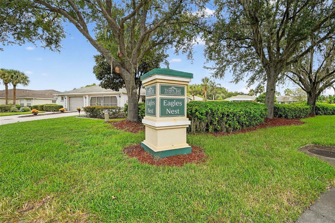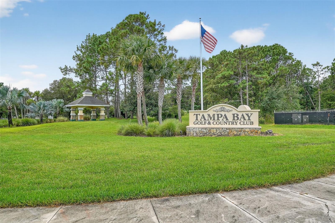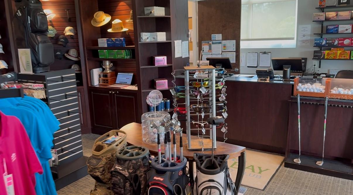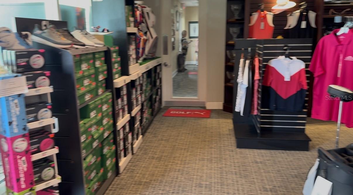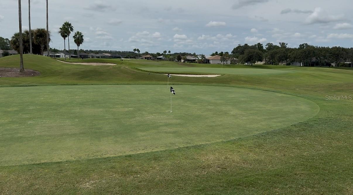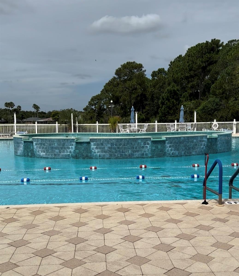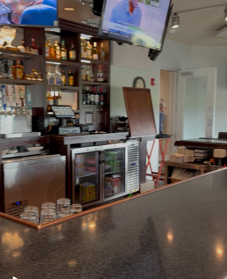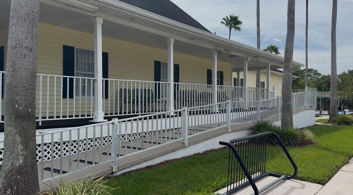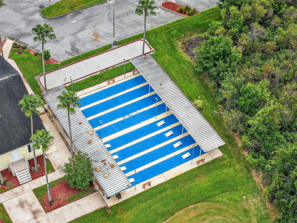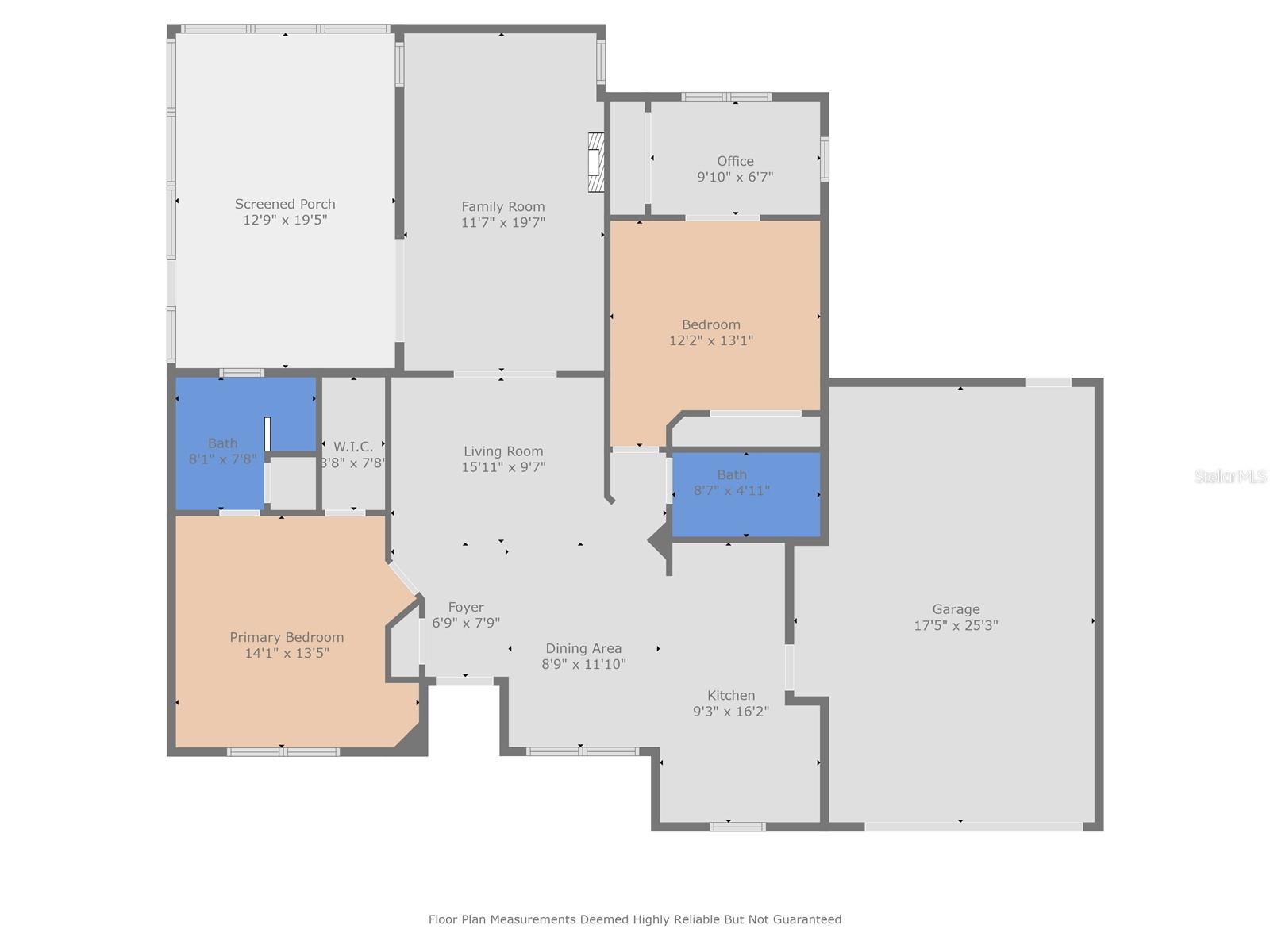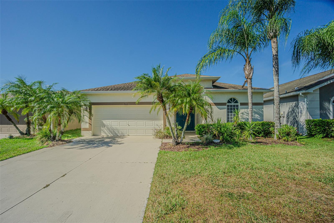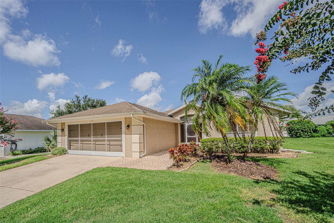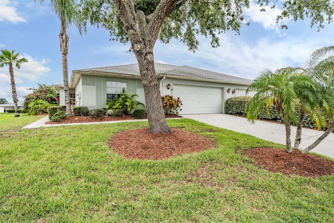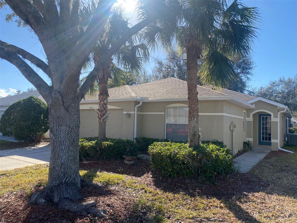PRICED AT ONLY: $257,000
Address: 29307 Schinnecock Hills Lane, SAN ANTONIO, FL 33576
Description
Located in the vibrant, guard gated 55+ Tampa Bay Golf and Country Club, this beautifully updated extended Riviera floorplan sits on an oversized corner lot with serene conservation views from the back patio and golf course views from the lanai. With a paver circular driveway, tasteful exterior paint, and a welcoming screened front entry, this home offers curb appeal and comfort from the start.
Inside, the bright and open floorplan showcases modern white cabinetry, granite countertops, stainless steel pulls, a breakfast bar, and a custom pantry with pull out shelves. The living and dining areas flow into a spacious enclosed Florida Room (13 x 20) with vinyl windows and an insulated roofadding 260 sq. ft. of versatile entertaining space. The split bedroom layout ensures privacy. The owners suite features a walk in closet and a renovated ensuite bath with marble floors, dual sinks, and a beautifully tiled level entry shower. The guest bedroom, located on the opposite side, is paired with a flex space ideal for an office, den, sewing nook, or retreat. The upgraded guest bath offers a stylish vanity with granite countertops and a tub/shower combo. Your screened garage includes epoxy floors, utility sink, washer/dryer, storage, and a rear exit to the backyard oasis, where youll find a garden with herbs and plants like turmeric, lemongrass, aloe, peppermint, pineapple, oregano, and tomatoesperfect for outdoor living and grilling.
Community Lifestyle:
Tampa Bay Golf and Country Club offers resort style amenities including two pools (one resort style heated with fountain, one adult only), hot tub, 27 holes of golf, tennis, pickleball, bocce ball, shuffleboard, fitness center, dog parks, billiards, card rooms, library, clubhouse with a full service restaurant and pub, banquet facilities, pro shop, activities center, and endless clubs, events, and entertainment.
With resident owned amenities, a solvent HOA, and low fees that include cable TV, high speed internet, and optional lawncare, youll enjoy a carefree lifestyle in this golf cart friendly community. Conveniently located with direct access to I 75, youre never far from shopping, dining, and all this vibrant, welcoming community has to offer.
Property Location and Similar Properties
Payment Calculator
- Principal & Interest -
- Property Tax $
- Home Insurance $
- HOA Fees $
- Monthly -
For a Fast & FREE Mortgage Pre-Approval Apply Now
Apply Now
 Apply Now
Apply NowAdult Community
- MLS#: TB8424007 ( Residential )
- Street Address: 29307 Schinnecock Hills Lane
- Viewed: 33
- Price: $257,000
- Price sqft: $120
- Waterfront: No
- Year Built: 1996
- Bldg sqft: 2138
- Bedrooms: 2
- Total Baths: 2
- Full Baths: 2
- Garage / Parking Spaces: 2
- Days On Market: 60
- Additional Information
- Geolocation: 28.3177 / -82.3324
- County: PASCO
- City: SAN ANTONIO
- Zipcode: 33576
- Subdivision: Tampa Bay Golf And Tennis Club
- Provided by: DALTON WADE INC
- Contact: SueAnne Hartfiel
- 888-668-8283

- DMCA Notice
Features
Building and Construction
- Covered Spaces: 0.00
- Exterior Features: Sliding Doors
- Flooring: Carpet, Concrete, Tile
- Living Area: 1398.00
- Roof: Shingle
Land Information
- Lot Features: Corner Lot, In County, Near Golf Course, Paved, Private
Garage and Parking
- Garage Spaces: 2.00
- Open Parking Spaces: 0.00
- Parking Features: Driveway, Garage Door Opener
Eco-Communities
- Water Source: Public
Utilities
- Carport Spaces: 0.00
- Cooling: Central Air
- Heating: Central, Electric
- Pets Allowed: Breed Restrictions, Cats OK, Dogs OK, Number Limit, Yes
- Sewer: Public Sewer
- Utilities: BB/HS Internet Available, Cable Available, Cable Connected, Electricity Connected, Public, Sewer Connected, Water Connected
Amenities
- Association Amenities: Cable TV, Clubhouse, Fence Restrictions, Fitness Center, Gated, Golf Course, Park, Playground, Pool, Recreation Facilities, Security, Shuffleboard Court, Spa/Hot Tub, Tennis Court(s)
Finance and Tax Information
- Home Owners Association Fee Includes: Cable TV, Pool, Internet, Private Road, Recreational Facilities
- Home Owners Association Fee: 269.00
- Insurance Expense: 0.00
- Net Operating Income: 0.00
- Other Expense: 0.00
- Tax Year: 2024
Other Features
- Appliances: Dishwasher, Disposal, Dryer, Electric Water Heater, Microwave, Range, Refrigerator, Washer
- Association Name: TBGCC HOA - Debi Ramos
- Association Phone: 352-588-0059
- Country: US
- Furnished: Unfurnished
- Interior Features: Ceiling Fans(s), High Ceilings, Living Room/Dining Room Combo, Open Floorplan, Split Bedroom, Stone Counters, Thermostat, Walk-In Closet(s)
- Legal Description: TAMPA BAY GOLF AND TENNIS CLUB PHASE II A-UNIT 1 PB 32 PGS 106-109 LOT 333 OR 9689 PG 3367
- Levels: One
- Area Major: 33576 - San Antonio
- Occupant Type: Owner
- Parcel Number: 08-25-20-0040-00000-3330
- Possession: Close Of Escrow
- Style: Florida
- Views: 33
- Zoning Code: MPUD
Nearby Subdivisions
2san
Al Mar Acres Ph 1
Meadow View
Medley At Mirada
Mirada
Mirada Active Adult
Mirada Active Adult
Mirada Active Adult Ph 1a 1 C
Mirada Active Adult Ph 1a 1c
Mirada Active Adult Ph 1b
Mirada Active Adult Ph 1e
Mirada Active Adult Ph 1f
Mirada Active Adult Ph 2b
Mirada Parcel 1
Mirada Parcel 4
Mirada Ph 2 Pcl 4
Mirada Prcl 171
Mirada Prcl 172
Mirada Prcl 191
Mirada Prcl 2
Mirada Prcl 202
Mirada Prcl 222
Mirada Prcl 5
Miradaactive Adult
Miranda Prcl 191
Oak Glen
San Angela Gardens
San Ann
San Antonio
Tampa Bay Golf Tennis Club
Tampa Bay Golf Tennis Club Ph
Tampa Bay Golf & Tennis Club
Tampa Bay Golf And Tennis Club
Tampa Bay Golf Tennis Club
Tampa Bay Golf Tennis Club Ph
Tampa Bay Golftennis Clb Ph V
Thompson Sub
Unrecorded
Woodridge
Similar Properties
Contact Info
- The Real Estate Professional You Deserve
- Mobile: 904.248.9848
- phoenixwade@gmail.com
