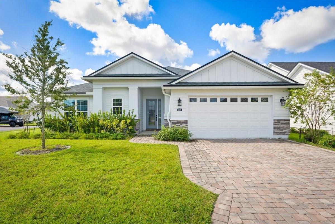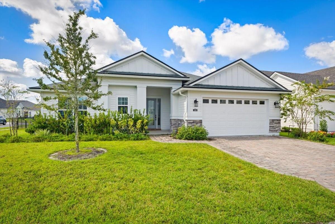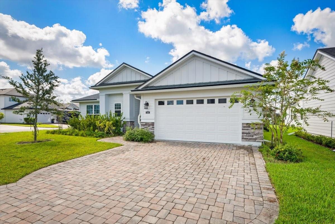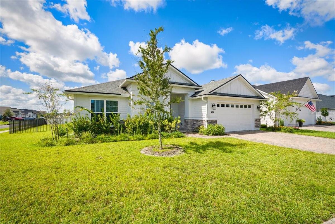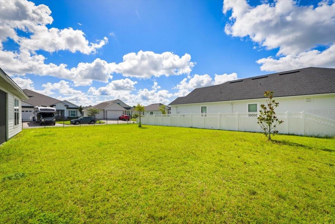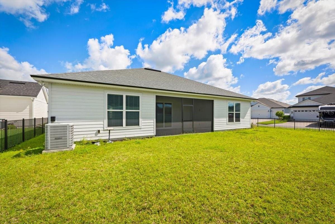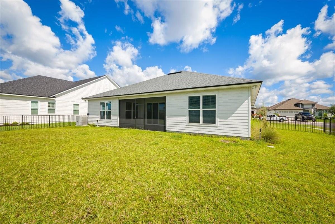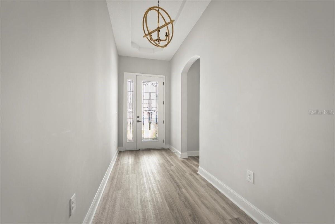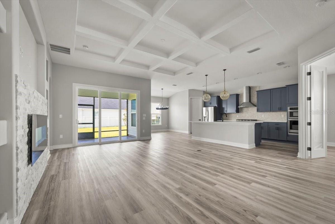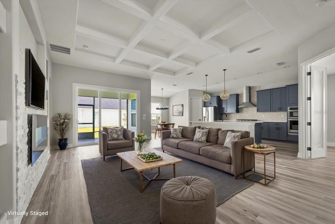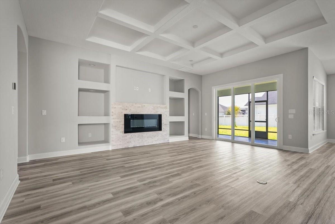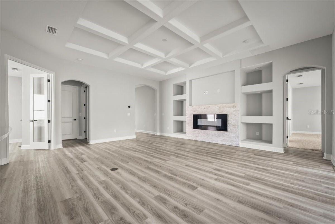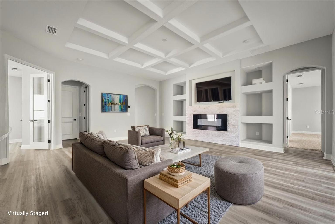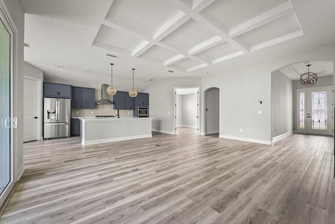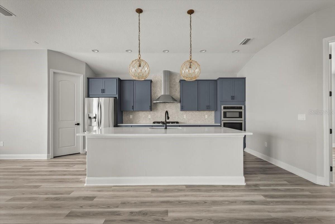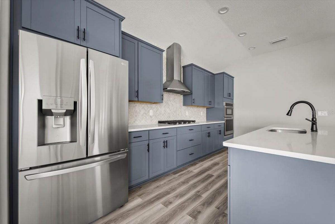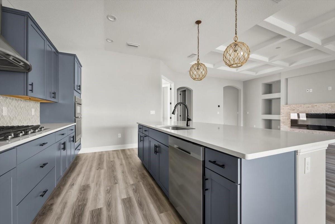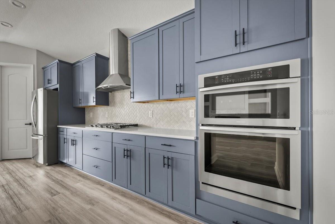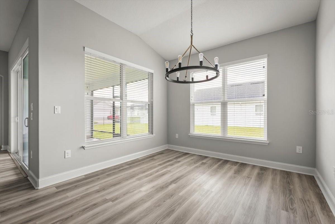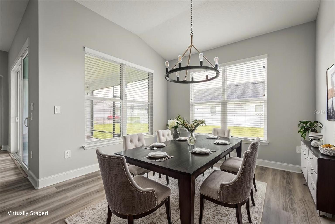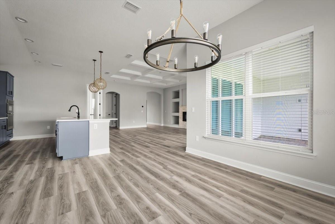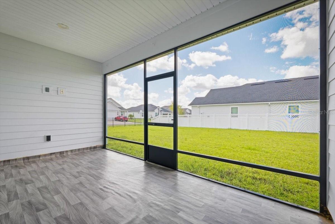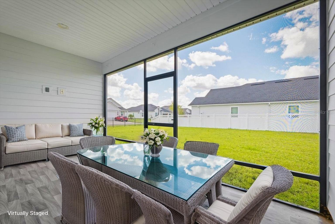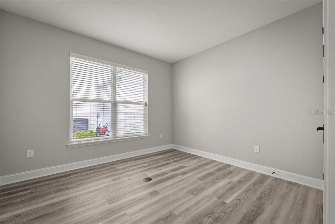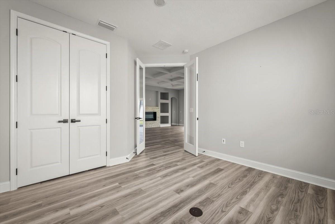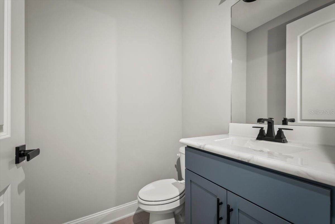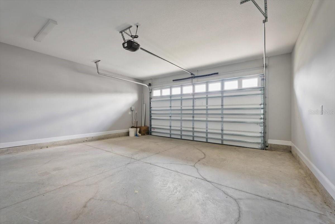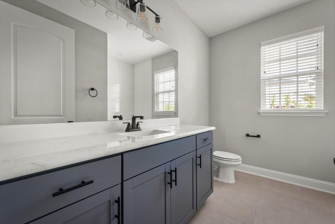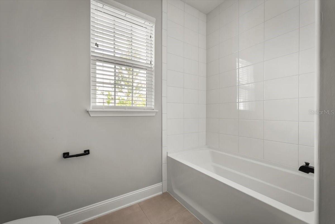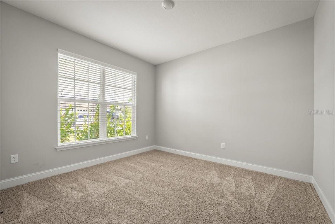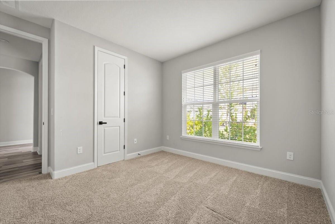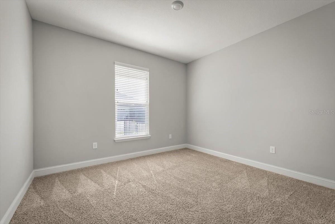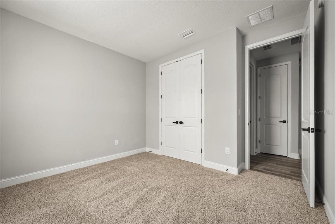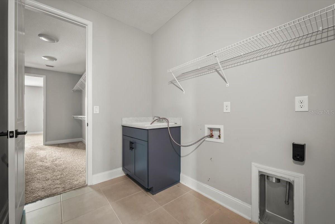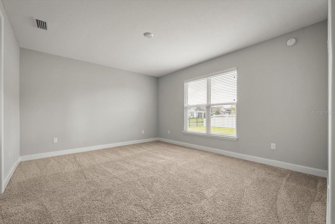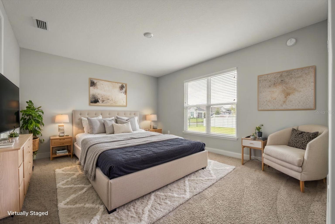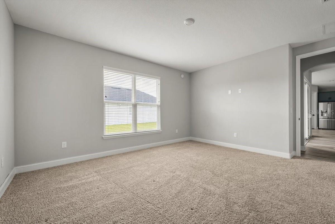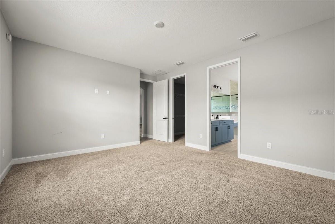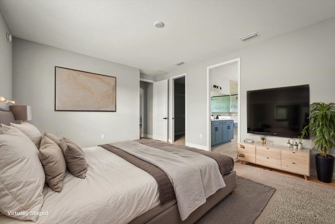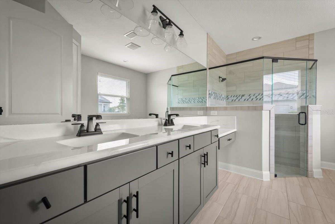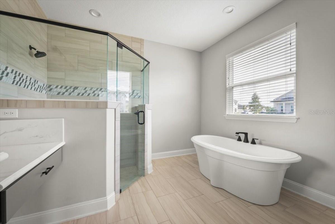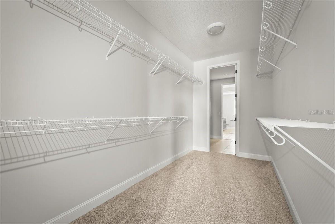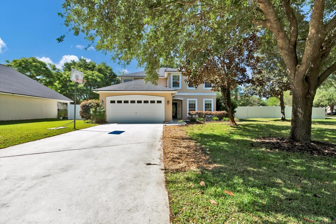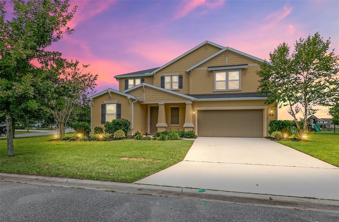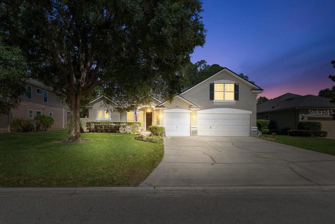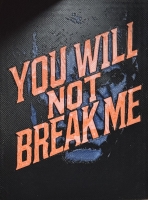PRICED AT ONLY: $595,000
Address: 106 Thatcham Drive, ST AUGUSTINE, FL 32092
Description
Welcome to this stunning 4 bedroom, 2.5 bath home located in the highly desirable Silver Landing community of SilverLeaf, one of the top rated school districts in the state. Built less than three years ago, this property showcases nearly every upgrade imaginable. Enjoy soaring 10 foot ceilings, 8 foot doors, luxury vinyl plank flooring, and custom lighting throughout. The gourmet kitchen boasts quartz countertops, 42 inch cabinetry, a natural gas cooktop on the oversized island, and a tankless gas water heater for efficiency.
The spacious family room is highlighted by a striking copper ceiling and a modern linear fireplace with built ins, while two way sliders open to a screened lanai and expansive backyard perfect for entertaining. The luxurious owners suite offers an oversized walk in closet and a spa like bath with double vanities, a soaking tub, and a large glass enclosed shower. Additional features include a dedicated laundry room and carpeted bedrooms for comfort.
This immaculately maintained home combines elegance, comfort, and functionality a rare opportunity in SilverLeaf!
Property Location and Similar Properties
Payment Calculator
- Principal & Interest -
- Property Tax $
- Home Insurance $
- HOA Fees $
- Monthly -
For a Fast & FREE Mortgage Pre-Approval Apply Now
Apply Now
 Apply Now
Apply Now- MLS#: TB8426622 ( Residential )
- Street Address: 106 Thatcham Drive
- Viewed: 15
- Price: $595,000
- Price sqft: $276
- Waterfront: No
- Year Built: 2022
- Bldg sqft: 2154
- Bedrooms: 4
- Total Baths: 3
- Full Baths: 2
- 1/2 Baths: 1
- Garage / Parking Spaces: 2
- Days On Market: 8
- Additional Information
- Geolocation: 29.9915 / -81.5079
- County: SAINT JOHNS
- City: ST AUGUSTINE
- Zipcode: 32092
- Subdivision: Silver Lndg
- Elementary School: Wards Creek Elementary
- Middle School: Pacetti Bay Middle
- High School: Tocoi Creek High School
- Provided by: MARK SPAIN REAL ESTATE
- Contact: Dina Pizzuto
- 855-299-7653

- DMCA Notice
Features
Building and Construction
- Covered Spaces: 0.00
- Exterior Features: Sliding Doors
- Fencing: Fenced
- Flooring: Ceramic Tile, Luxury Vinyl
- Living Area: 2154.00
- Roof: Shingle
School Information
- High School: Tocoi Creek High School
- Middle School: Pacetti Bay Middle
- School Elementary: Wards Creek Elementary
Garage and Parking
- Garage Spaces: 2.00
- Open Parking Spaces: 0.00
Eco-Communities
- Water Source: Public
Utilities
- Carport Spaces: 0.00
- Cooling: Central Air
- Heating: Central
- Pets Allowed: Yes
- Sewer: Public Sewer
- Utilities: Electricity Connected, Natural Gas Connected, Sprinkler Recycled, Water Connected
Amenities
- Association Amenities: Playground, Pool
Finance and Tax Information
- Home Owners Association Fee Includes: Pool, Management
- Home Owners Association Fee: 1200.00
- Insurance Expense: 0.00
- Net Operating Income: 0.00
- Other Expense: 0.00
- Tax Year: 2024
Other Features
- Accessibility Features: Accessible Approach with Ramp
- Appliances: Cooktop, Dishwasher, Dryer, Exhaust Fan, Gas Water Heater, Microwave, Range Hood, Refrigerator, Tankless Water Heater, Washer
- Association Name: Janeen Raulerson
- Association Phone: 4046472619
- Country: US
- Interior Features: Ceiling Fans(s), Coffered Ceiling(s), Eat-in Kitchen, High Ceilings, Kitchen/Family Room Combo, Open Floorplan, Split Bedroom, Vaulted Ceiling(s), Walk-In Closet(s)
- Legal Description: 109/1-45 SILVER LANDING LOT 646 OR5766/1844
- Levels: One
- Area Major: 32092 - Saint Augustine
- Occupant Type: Vacant
- Parcel Number: 027971-6460
- Possession: Close Of Escrow
- Style: Traditional
- Views: 15
- Zoning Code: RES
Nearby Subdivisions
Arbor Mill
Arbor Mill Ph 1b
Bartram Oaks
Cascades
Cascadesworld Golf Village
Colee Cove Estates
Glen St Johns Ph 2b
Grand Oaks
Grand Oaks Ph 1d
Grand Oaks Phase 2a
Huertas Grant
Island View Sub
Johns Creek
King And The Bear
Meadow Ridge
Murabella
Not Available-duval
Not On List
Pacetti
Park Place
Pinehurst Pointe
Rand Oaks Ph 1d
Riverdale
Saint Johns Six Mile Creek Nor
Samara Lakes
Sevilla
Sevilla/world Commerce Ph 02
Sevillaworld Commerce Ph 02
Shearwater
Shearwater Ph 2d
Silver Landing
Silver Lndg
Silverleaf
Six Mile Creek West
Six Mile Sub
Southampton
Southlake
St Johns Six Mile Creek North
Stonehurst Plantation
Summer Bay At Grand Oaks
Trailmark
Trestle Bay
Wgv Cascades
Whisper Ridge
Windward Ranch
Windward Ranch Ph 10
Windward Ranch Ph 9
Similar Properties
Contact Info
- The Real Estate Professional You Deserve
- Mobile: 904.248.9848
- phoenixwade@gmail.com
